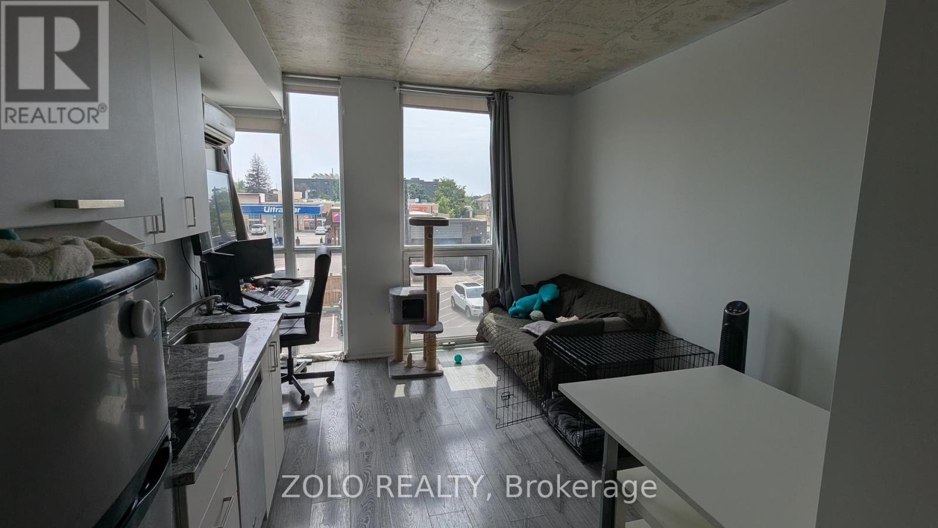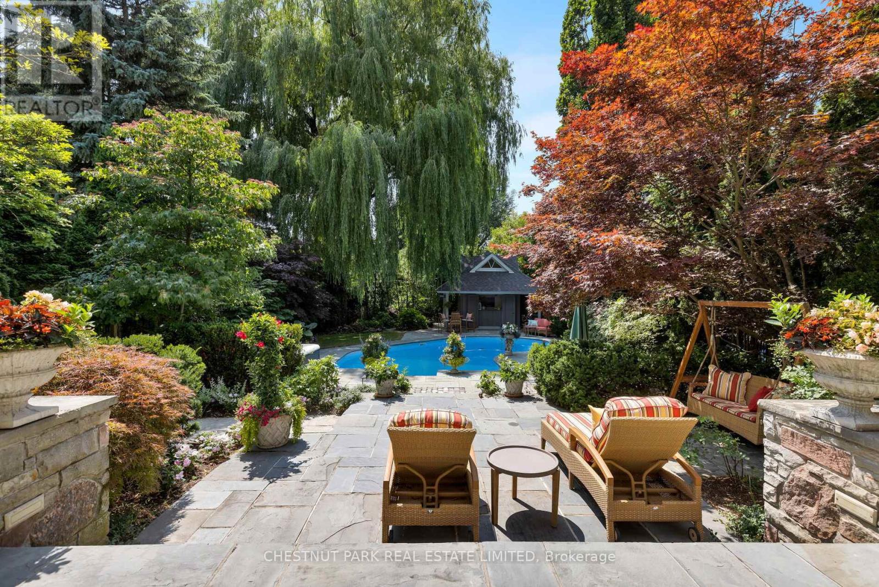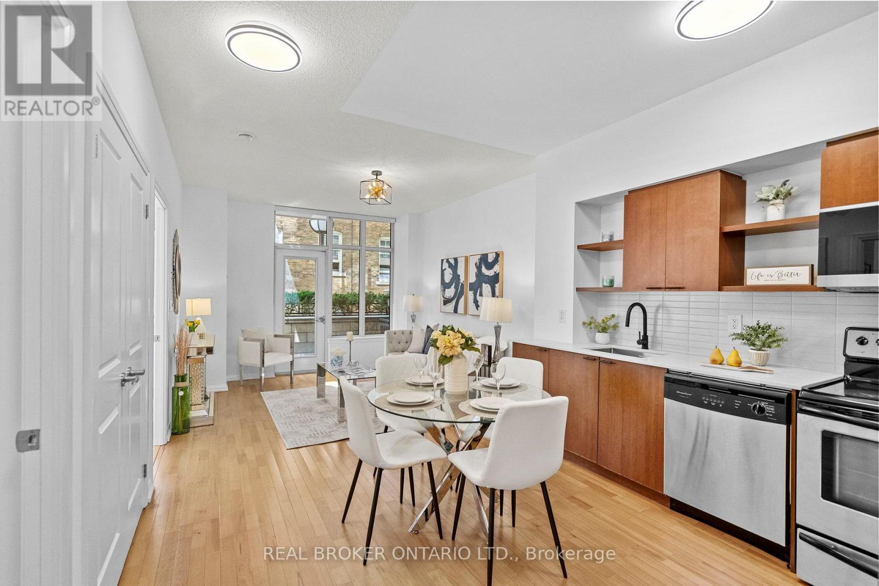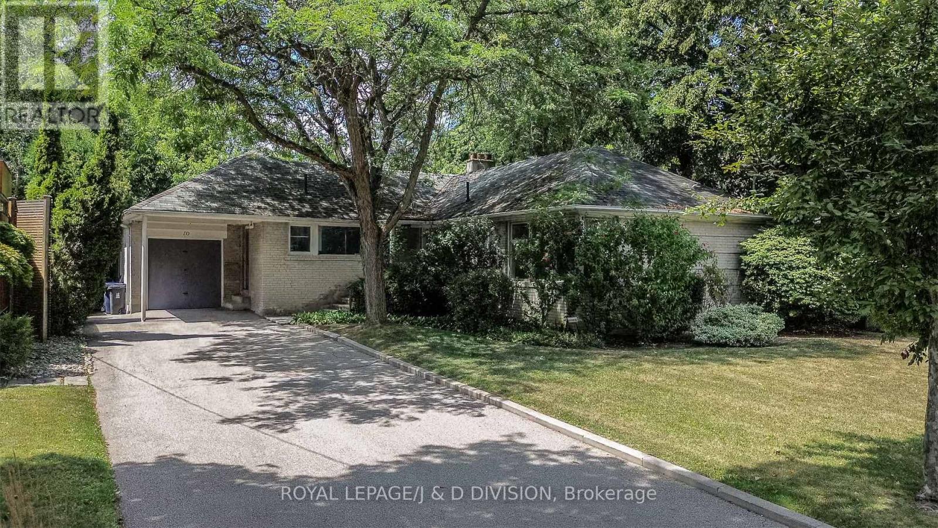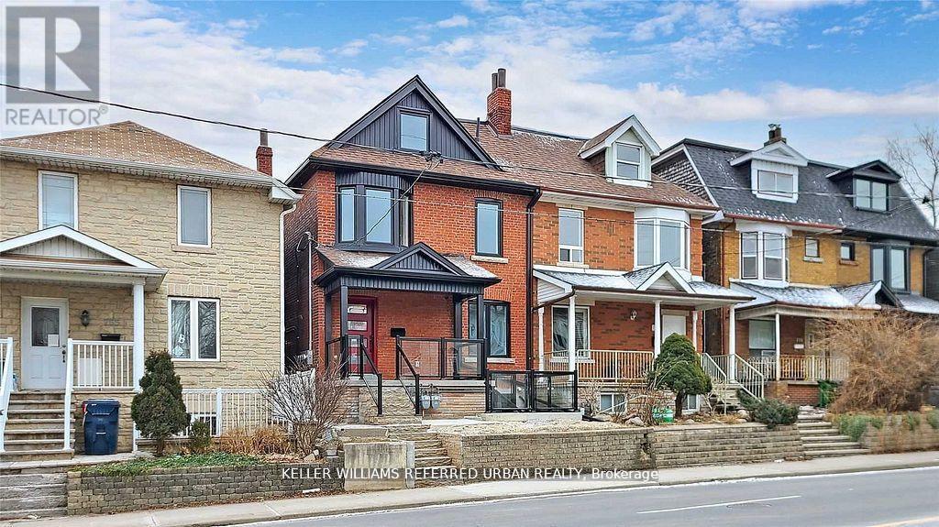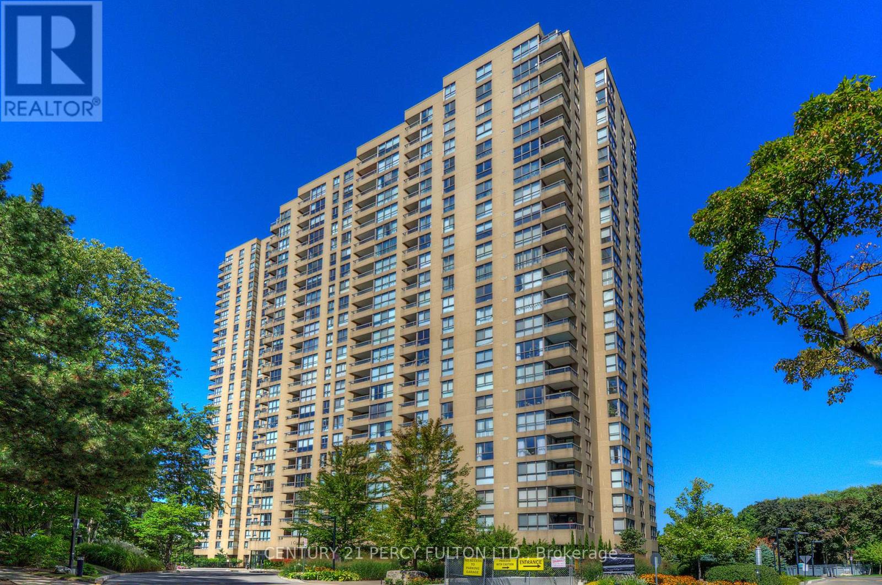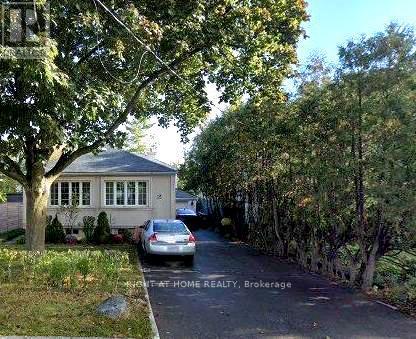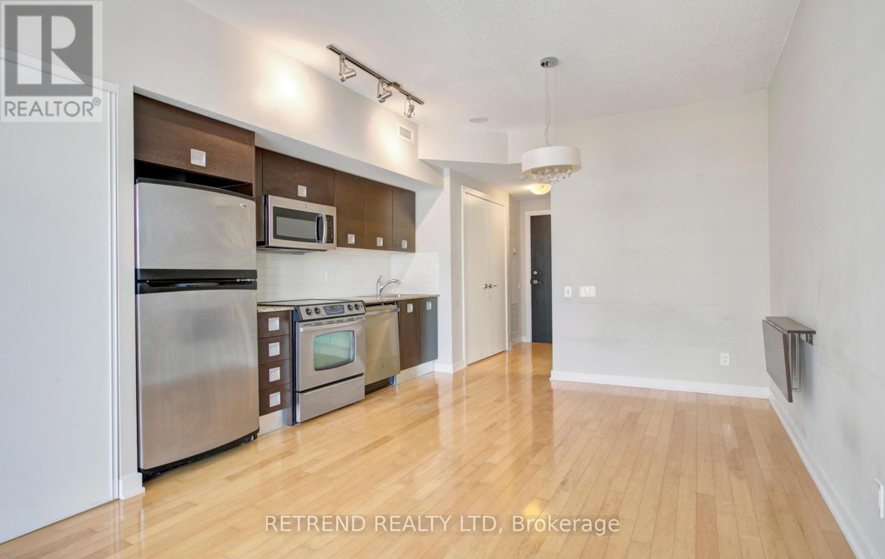237 - 1900 Simcoe Street N
Oshawa, Ontario
Fantastic Starter Home Or Investment Unit. Fully Furnished With Modern Interior. Ensuite Laundry. Walking Distance To University Of Ontario Institute Of Technology & Durham College. Unlimited High Speed Internet Included In Maintenance Fee. Conveniently Close To Costco, Public Transit, Hwy 407, Restaurants, Shopping And Parks. Pet Friendly Building. Each Floor Has Full-Size Hub W/ Full-Size Kitchen. Building also has Multi-Purpose Meeting/Party Rooms, Gym, Concierge, Charging Station. (id:60365)
269 Queen Street W
Toronto, Ontario
Ideal for investors, flagship showrooms, boutique brands, or creative ventures, this three-storey commercial building with a full usable basement offers unmatched versatility. The basement is fully equipped with washrooms, classrooms, storage, and offices. Featuring soaring, column-free ceilings and modern design, the property provides open layouts perfect for retail, showrooms, or collaborative workspaces. The upper floor includes flexible open areas and closed offices ideal for treatment rooms or private suites. Located in the heart of Torontos trendiest fashion district, this prime property is surrounded by renowned restaurants, retail, hotels, and major tenants including Planta, Starbucks, MEC, LCBO, Aritzia, Arcteryx, Shoppers Drug Mart, Knix, and more. Just steps from Osgoode TTC station, transit, and the Entertainment District, the property sits on a high-traffic block with unbeatable visibility. A rare opportunity in one of Torontos most dynamic neighbourhoods. (id:60365)
69 Otter Crescent
Toronto, Ontario
Muskoka vibes in the city! Enjoy luxury resort-style living on a spectacular 55 x 192 property tucked into a serene, private setting. The lush, landscaped grounds are truly show-stopping featuring a shimmering pool, hot tub, cabana/bar with 2-piece bath, greenhouse, gazebo, and privacy-enhancing greenery including a majestic willow and mature Japanese maple. French doors from the family and dining rooms open to sun-soaked terraces, perfect for seamless indoor-outdoor entertaining. Renovated by Powell & Bonnell, this 5-bed, 6-bath home blends timeless character and modern comfort. Sophisticated maple floors with black inlay on the main level are a refined statement. The elegant kitchen features granite counters, quartzite island, built-in desk, and a premium 4-oven AGA stove. A well-equipped mudroom connects to the garage and includes custom storage & chic powder room. Both the living and family rooms are anchored by stylish gas fireplaces, creating cozy, inviting spaces. Upstairs, chic oak floors run throughout. Four large bedrooms offer excellent flexibility three with private ensuites and a fourth with a bath just steps away. The 1,560 sq ft lower level adds comfort & function, with a media/games room (built-in TV, custom cabinetry, heated floors), a beautifully appointed office with custom bookcases, gas fireplace, and a private guest/nanny suite with full bath. Additional highlights include a spacious laundry room and bar area. This property offers the peace of a weekend retreat with an unbeatable city location. Sought-after schools include John Ross Robertson and Havergal College. This remarkable property is not just a house, it's a lifestyle built for living well. (id:60365)
109 - 35 Hayden Street
Toronto, Ontario
Rarely offered ground-floor 1-bedroom that blends condo convenience with a true townhouse vibe. Soaring 9 ft ceilings pair with an expansive private terrace to deliver genuine indoor-outdoor living, perfect for entertaining, alfresco dining, morning coffee, or welcoming clients and guests. Enjoy the rare privilege of direct unit access from the terrace, making coming and going effortless and discreet. Inside, the efficient layout offers open-concept principal rooms and a generous bedroom retreat. Recently refreshed with brand-new laminate flooring in the bedroom, a sleek quartz countertop, fresh paint, new microwave, and range hood-everything set for a seamless move-in. An elegant, well-managed Crestford tower featuring a robust amenity roster: fully equipped fitness and recreation club, indoor pool and whirlpool, billiards room, residents lounge, dining room with catering-style kitchen, sun deck, outdoor terrace with BBQs, and a 17th-floor party room for memorable gatherings. Guest suites accommodate visiting family and friends. Thoughtful common areas, attentive management, and a polished lobby underscore a lifestyle of comfort, security, and convenience.Set in the vibrant Church-Yonge Corridor at iconic Yonge & Bloor - with the subway virtually across the street - you're minutes to everywhere. Stroll to Yorkville and the Mink Mile, flagship retail and everyday essentials, destination dining and cafés, museums and cultural venues, prestigious universities (U of T and TMU), and leading hospitals. Enjoy unparalleled connectivity, a highly walkable streetscape, and the energy of Torontos most fashionable crossroads without sacrificing privacy. Downtown living at its best in a home that truly feels like a private oasis. (id:60365)
123 Gore Vale Avenue
Toronto, Ontario
Beautiful Open Concept 3 Story DETACHED Character Home Directly Facing Trinity Bellwoods Park! This 4 Bedroom Home Is Ready For a Cosmetic Refresh and Offers Enormous Potential With Plenty of Exposed Brick & Wood Beams, Tall Ceilings, a Great Main Floor Open Concept Layout and an Incredible Location With Clear Views of the Quiet End of Trinity Bellwoods Park. If You Dream of Having A Beautiful Detached Home On The Park To Put Your Own Touches On, This Home Is For You! Enjoy This Private Detached Home And The Incredible Amenities Nearby - From Trinity Bellwoods Walking Paths, Tennis Courts, Dog Park and Community Centre - to Top Rated & Diverse Restaurants, Cafe's and Entertainment with the Convenience of Being Close to Downtown. Measurements Should Be Verified If Important. New Shingles 2015/AC 2020/Front Porch & Back Deck 2019. **EXTRAS** In a Great Public, French Immersion & Catholic School District Catchment Area, Close to Porter Airport & Downtown Office Towers. Enjoy A Vibrant Dining & Social Scene With the Peace of the Park and Quiet Backyard. (id:60365)
10 Campbell Crescent
Toronto, Ontario
Excellent building lot, rare 60 x 151 ft west facing lot backing onto Jolly Miller Park. Enjoy the sunny west exposure overlooking the park and the Don River beyond. Beautiful treelined street in coveted Hoggs Hollow, with excellent proximity to Yonge Street transit and the highway system. Build your dream home in this family community close to top rated Toronto schools, both public (Armour Heights PS, York Mills CI) and private (Havergal College, Toronto French, Crescent School). Enjoy this idyllic neighbourhood where country meets city. Wide regular shaped lot, flat, and buildable. Very private and well treed around the perimeter. Solid three bedroom bungalow currently sits on the property. (id:60365)
1 - 783 Dufferin Street
Toronto, Ontario
Beautifully renovated and tastefully decorated. This amazing executive suite features open concept living - kitchen - dining room with 4 additional rooms; great for large family. Great outdoor space ideal for entertaining your guests. Prime location: across the street from Dufferin Mall, walking distance to trendy Bloor Street West and the Dufferin subway station. Bus stop right at doorstep. Minutes to downtown core and all major highways. This unit won't last, so hurry. (id:60365)
3502 - 18 Erskine Avenue
Toronto, Ontario
***FREE ONE MONTH RENT*** Experience luxury living in this highly desirable BEDFORD MODEL Suite on the 35th Floor! This spacious 2 bedroom, 2 bathroom residence features a bright open-concept design with floor to ceiling windows, filling the space with lots of natural light! Enjoy breathtaking southwestern views and unforgettable sunsets from your private balcony! The suite boasts designer cabinetry, quartz countertops, laminate flooring - blending style and comfort! Situated in a pet friendly building with fantastic amenities and steps to Eglinton station, this rare offering provides elegance and convenience. Amenities include a fitness centre/Yoga/TRX. FREE fitness classes and VR classes. Indoor pool with steam rooms, co-work with FREE Wifi and Netflix. Zen garden, Kids Zone, Dining Lounge with Chef's kitchen, BBQ terrace, bar and bistro. This pet friendly building offers a pet spa/pet wash/pet walkway and outdoor snow free pet run. EV charging stations, onsite car wash and bike storage. Experience condo-style rental luxuries with social community events, countless amenities and VIP perks - all at no additional charge! Walking distance to Eglinton Station, Shops and Restaurants! Do not miss this opportunity to call this exceptional suite your home! (id:60365)
2103 - 1 Concorde Place
Toronto, Ontario
Luxurious condo, filled with natural light. This spacious two bedroom, three bath residence is one of the most exclusive buildings in Banbury Don Mills.. With only three suites on the floor, this home offers rare privacy and a quiet, sophisticated atmosphere. Thoughtfully laid out and ideal for both everyday comfort and entertaining, the suite features expansive floor to ceiling windows that offer beautiful, un interrupted views. Residents enjoy 24hourgated security and a prime location just minutes from the DVP, Hwy 401,the Shops at Don Mills and D/Town. The buildings well appointed amenities include an indoor pool, a fully equipped fitness center, two multi purpose courts for squash, badminton, pickle ball, and table tennis, a billiards room, hobby room, library, outdoor BBQ and entertainment area and a welcoming party room designed to support a lifestyle of ease, connection, and enjoyment. (id:60365)
Main Fl - 15 Lynnhaven Road
Toronto, Ontario
Charming 2 Bedrooms Rental Fully Furnished in Prime Location Near Yorkdale Mall & Subway with excellent schools.Welcome to your new home in one of the most sought-after neighbourhoods! This beautifully maintained 2-bedroom main level unit offers both convenience and comfort, perfect for those seeking a vibrant urban lifestyle with easy access to amenities.Enjoy a spacious and bright living space with large windows that let in plenty of natural light.Modern And fully equipped kitchen with Stainless Steel appliances, ample counter space, and cabinetry for all your culinary needs, two cozy and well-sized bedrooms with generous closet space. 5 piece Bathroom & Downstairs washer and dryer included for your convenience.1 parking spot included on left side of the driveway.Tenant Responsible for 40% of total utilities of the home. (id:60365)
1010 - 33 Charles Street E
Toronto, Ontario
Discover Refined Urban Living at Casa Condos! Experience the epitome of sophisticated downtown living at Casa Condos, ideally located steps from Yonge & Bloor and the exclusive Yorkville Village. This modern residence offers unmatched convenience with two subway lines, luxury boutiques, renowned restaurants, and the vibrant energy of the city right at your doorstep. Indulge in world-class amenities, including a 24-hour concierge, state-of-the-art fitness centre, media lounge, heated outdoor pool, stylish BBQ and entertaining area, as well as a breathtaking rooftop terrace and garden. Casa Condos redefines upscale urban living in Toronto's most coveted neighbourhood. (id:60365)
2103 - 38 Forest Manor Road
Toronto, Ontario
Stunning, functional unit with clear- unobstructed views! Spacious Layout (580Sqft) W/Balcony. Contemporary Kitchen And Open Concept W/Laminate Floor Throughout. Short Walk To Don Mills Subway, Fairview Mall, Supermarket, Library, Restaurant, Banks, Parkway Forest Community Centre. Quick Access To Highway 401/404. Great Amenities, Indoor Swimming Pool, Gym,Theatre Room, And Yoga Studio. Fresco Supermarket Downstairs!!! (id:60365)

