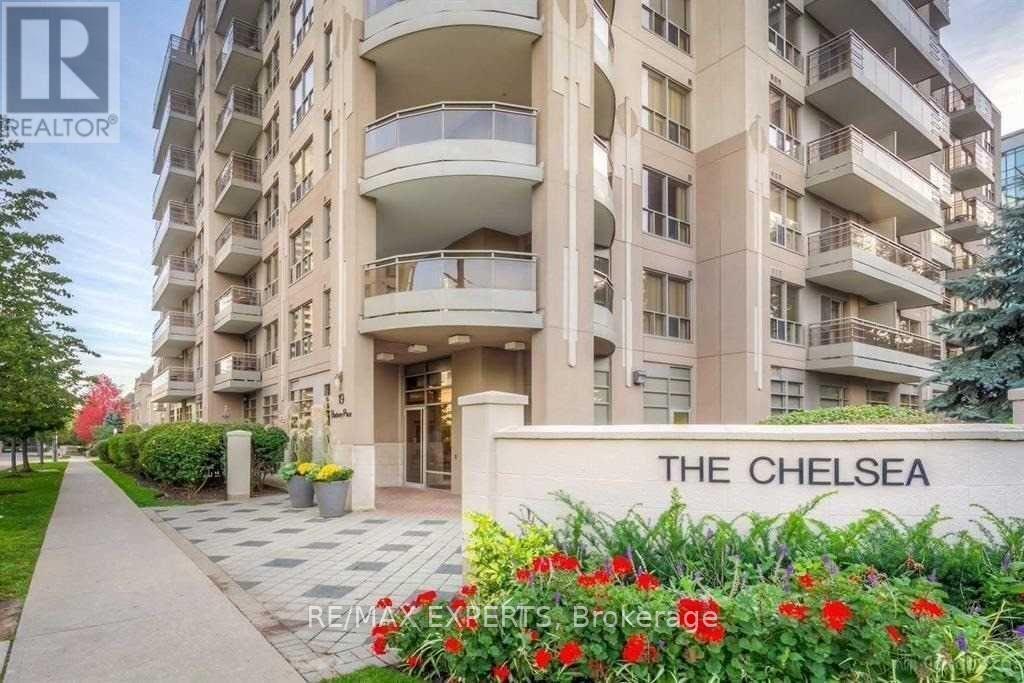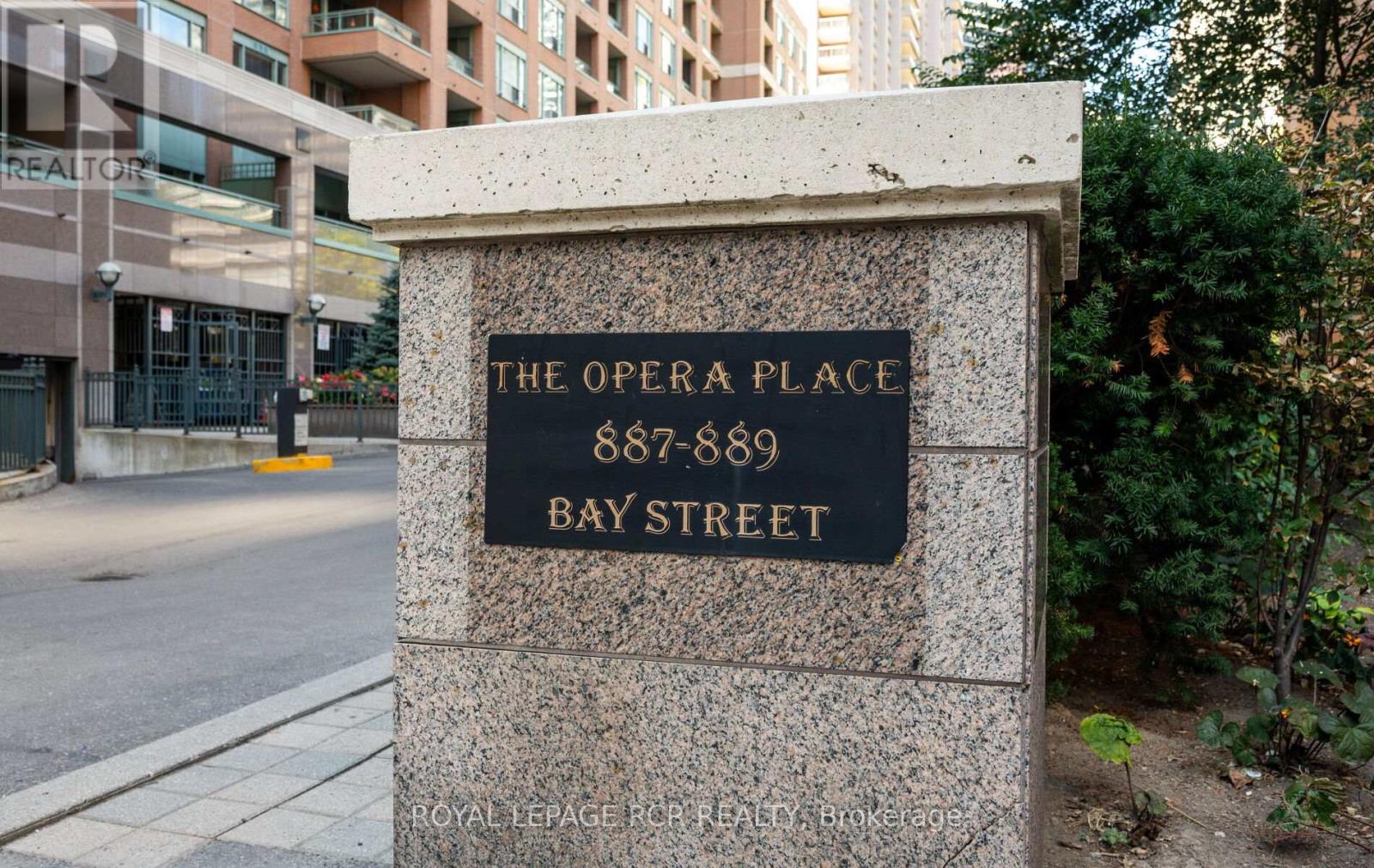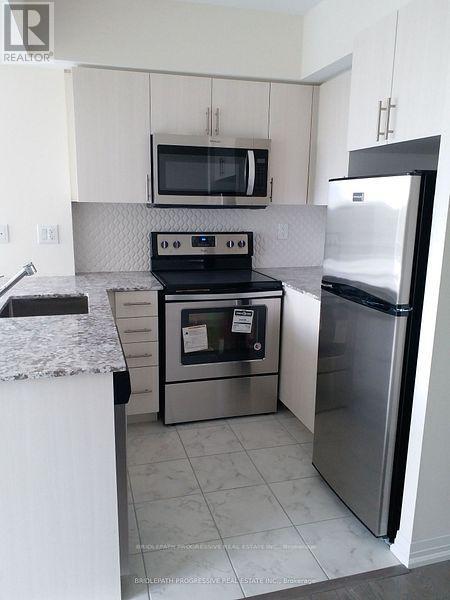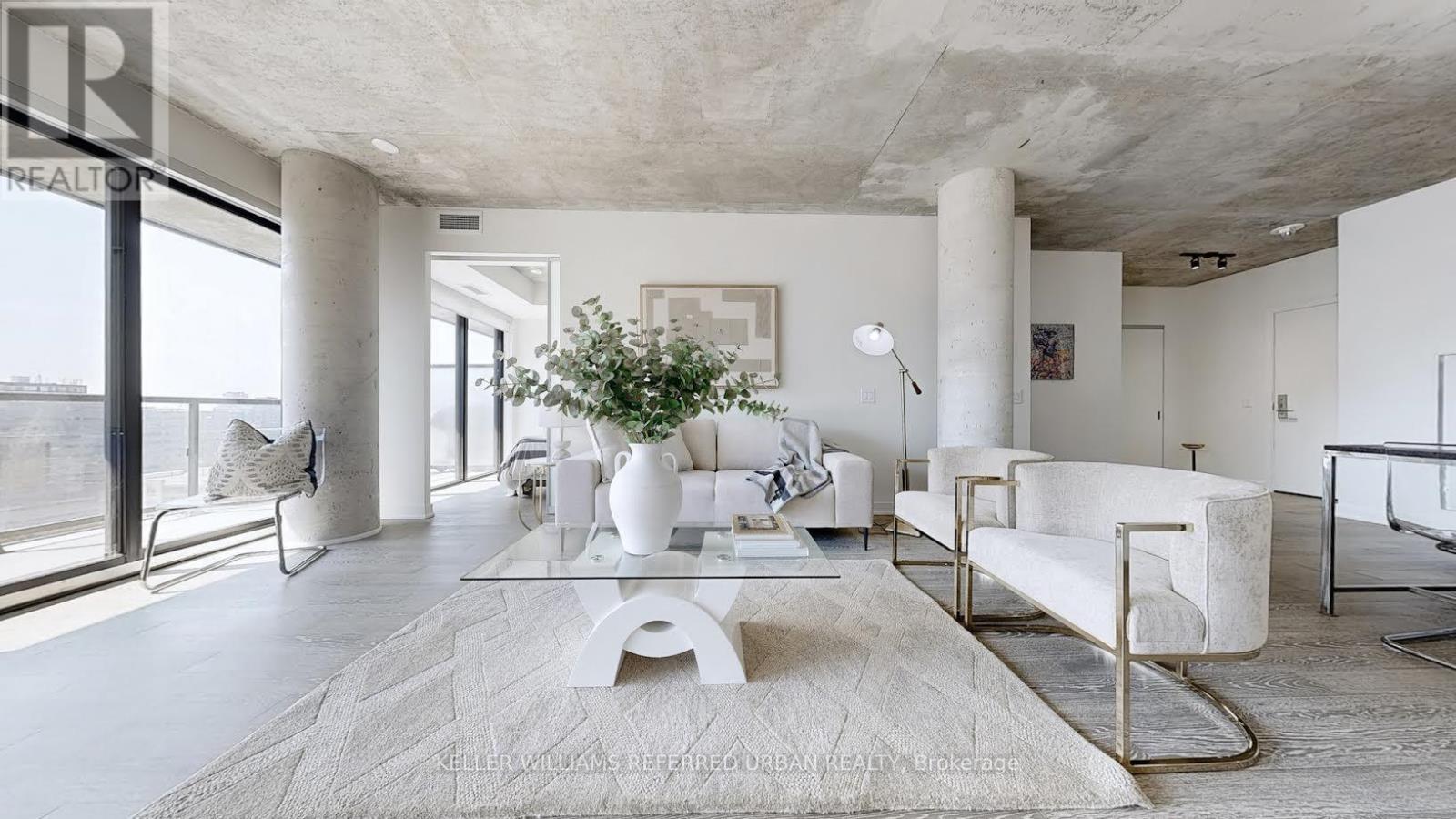810 - 19 Barberry Place
Toronto, Ontario
Great Location In Bayview Village Area. Fantastic Penthouse 1 Br + Den, 2 Parking Spaces. / Den With French Doors Can Be Used As Second Bdrm/Office. Spacious Bright Corner Unit. Close To Shopping, Grocery, Subway, Ymca, Park, Walk Trail. Close To Hwy401. W/Functional Floor Plan Primary Br W/Walk-In Closet & 4Pc Bath. (id:60365)
1412 - 887 Bay Street
Toronto, Ontario
Experience vibrant city living in this spacious 2+1 bedroom fully renovated condo in the heart of Toronto's sought-after Bay Street corridor. Modern and bright, open-concept layout, this residence offers generous principal rooms, a modern kitchen, and expansive windows with city views. Perfect for both comfortable living and entertaining, the suite combines style and functionality in one of Toronto's most dynamic neighbourhoods. Steps to world-class dining, shopping, financial district, universities, hospitals, Queen's Park, and transit - this is downtown living at its finest. Don't miss the opportunity to own this brand-new space. (id:60365)
210e - 500 Queens Quay W
Toronto, Ontario
Welcome to this beautifully updated 2-bedroom + den suite in Torontos vibrant Harbourfront community, offering 1,350 sq. ft. of intelligently designed space, where the pulse of the city meets the serenity of the lake. Rarely does a residence like this come to market where the space and feel of a small home meet the ease and amenities of condo living in one of the most sought-after downtown locations. Ideal for professionals, downsizers, or small families seeking comfort without compromising location or lifestyle. Floor-to-ceiling windows flood the semi open-concept living and dining areas with natural light and offer charming views of the lake and CN Tower peeking through the cityscape - a quiet reminder that you're just steps from the waterfront. The renovated kitchen is a standout feature, with sleek stone countertops, stainless steel appliances, and thoughtful modern finishes that blend style and functionality. Both bedrooms are generously sized, featuring large closets, oversized windows, electronic blinds, and blackout shades - perfect for restful nights and peaceful mornings. The primary suite includes a newly renovated ensuite bath for added comfort and privacy. A spacious den with a closet offers flexible use as a third bedroom, home office, or creative studio, ideal for professionals, downsizers, or growing families. Step outside your door for lakeside strolls or head just minutes away to Scotiabank Arena, Rogers Centre, and Torontos top restaurants and cultural destinations. Enjoy the perfect balance of urban energy and lakeside calm, all in one exceptional location. Included with this home are one parking space, one storage locker, and full access to premium, resort-style amenities: 24-hour concierge and security, visitor parking, sauna, fitness centre, library, and more. Amenities are being updated. EV charging is also available in the garage. This is a non-smoking building. Don't miss your opportunity to experience waterfront living at its finest. (id:60365)
532 - 50 Ann O'reilly Road
Toronto, Ontario
Explore luxury living at Trio At Atria - in pristine condition! Tridel one-bedroom, one-bathroom suite boasts an airy ambiance with ample natural light.The open concept layout and lofty ceilings,are complemented by floor-to-ceiling windows that unveil panoramic vistas. Modern kitchen finishes include quartz countertops & stainless appliances, spacious living & dining areas w laminate floors. Enjoy 5-star amenities, including a sauna, yoga studio, party and dining rooms, boardroom, theatre, rooftop terrace with BBQs, library, billiards room, guest suite, bicycle storage, visitor's parking & more. Conveniently located near the Fairview Mall, hospital, Costco, Ikea, and public transit, this residence also caters to the discerning walker with lots of shopping & amenities nearby. Seconds to DVP & 401. Don't miss out on this must-see property! Tenant pays for metered hydro.No pets & no smokers (non-smoking blding). 1 year free internet included in the rent. (id:60365)
408 - 6 Sonic Way S
Toronto, Ontario
South Facing, Sun-filed One Bedroom Unit with a Large and Private Terrace! Great Layout, No Wasting Space, High Ceiling, Lots of Pantry in Kitchen. S.S. Appliances, Quartz Counter Top, All Wood floorings. The Building is Well Situated In Close Proximity To TTC And LRT Stations. Near Museum Aga Khan, The Shops At Don Mills, With A Real Canadian Superstore Across The Street. Incl. (id:60365)
5909 - 3 Concord Cityplace Way
Toronto, Ontario
Executive 1-Bedroom + Study Condo for Lease. Experience luxury living on the 59th floor with breathtaking postcard views of the CN Tower , Lake Ontario & Rogers Centre. This brand-new 1-bedroom unit with a locker offers unmatched city and lake views, filling your days with energy and your nights with vibrant CN Tower lights and skyline scenery. Perfect for executive living with Dynamic city energy vibes in the heart of downtown Toronto. Brand new, spacious 1-bedroom + study, featuring a large composite wood-deck heated balcony. Innovative sliding doors create a seamless flow between indoors and outdoors, offering a unique living experience that makes the suite feel even more expansive. Enjoy a beautifully-designed kitchen with Miele appliances, built-in organizers, and Grohe of Germany luxury bathroom and kitchen fixtures. (id:60365)
1409 - 15 Richardson Street
Toronto, Ontario
Introducing a stunning brand-new 1 bedroom + oversized den waterfront suite featuring modern-finishes, quartz countertops, high-end appliances, ensuite laundry, and a balcony filled with natural light. The den offers flexibility as a second bedroom or office, while luxury amenities include 24/7 concierge, fitness centre, co-working spaces, party room, and rooftop terrace with BBQs. Steps to Sugar Beach, George Brown, St. Lawrence Market, DistilleryDistrict, TTC and Lake Ontario, with a Walk Score of 95, Transit Score 100, and Bike Score 98. (id:60365)
614 - 741 Sheppard Avenue W
Toronto, Ontario
Welcome to Diva Condos. Available immediately, a corner 2 bedroom terrace suite with an open concept layout that has beautiful finishes throughout including wide plank hardwood floors and large windows bringing in a lot of natural light. The kitchen has stainless steel appliances, granite countertops with a custom backsplash & breakfast bar. Spend the warm weather on the large terrace facing south with an unobstructed view of the city. Laundry is ensuite, there is 1 parking spot and 1 locker included in the rent. Largest locker and on the same level as the unit for convenience. The building is in the heart of the city with all major amenities close by: TTC at front door, Yonge subway line and Sheppard Ave W station close by. Major grocery stores, dining and shopping, schools and community centres all very close. **EXTRAS** Amenities include gym, sauna, visitor parking, party room. (id:60365)
5 Trudy Road
Toronto, Ontario
Welcome to 5 Trudy Road, where luxury meets convenience in an unbeatable location! This stunning home sits on a generous 52 x 120 ft lot and is designed to impress from top to bottom. Step inside to find an airy, open-concept layout featuring engineered hardwood floors, a striking granite feature wall in the living room, and seamless flow for everyday living and entertaining. The modern kitchen shines with upgraded granite countertops, ample storage, and sleek finishes. The cozy living room provides direct access to the summer deck, perfect for BBQs and patio season with family and friends. Thoughtful touches include direct access to the garage, a high-efficiency heat pump (2024), and a security system for peace of mind. Upstairs, you'll find three large bedrooms with plenty of natural light. The home offers a rare convenience with two full laundry setups - one upstairs and another in the basement, so you'll never have to carry clothes between floors. The fully finished lower level adds incredible versatility with additional living space, a second laundry, and potential for a guest or in-law suite. Outside, the property features a beautifully landscaped garden, an auto watering system, a shed for outdoor storage, and TWO water hose setup,s making it easy to keep your outdoor oasis lush and green. Ideally located just minutes from Highways 401 & 404, Seneca College, shopping malls, grocery stores, parks, and trails. This home combines comfort, style, and convenience like no other! (id:60365)
1206 - 608 Richmond Street W
Toronto, Ontario
Experience modern urban living at its finest in this stunning two-bedroom, two-bathroom loft, offering 1,142 sq. ft. of meticulously designed interior space and a generous 198 sq ft south-facing balcony with a gas BBQ hookup, ideal for year-round entertaining. The open-concept layout effortlessly blends the kitchen, dining, and living areas, creating a warm and welcoming atmosphere for hosting in any season. Thoughtful upgrades include a custom walk-in closet by California Closets, featuring high-end finishes worth thousands. Located in one of Queen West's most sought-after boutique buildings, you'll be steps away from the TTC, trendy shops, and acclaimed restaurants. Parking is available for purchase or rent. (id:60365)
45 Hillsdale Avenue W
Toronto, Ontario
Welcome to 45 Hillsdale Ave W, a warm and inviting 4-bedroom family home in Chaplin Estates, just steps from Yonge Street. Featuring a legal front parking pad and a desirable south-facing backyard, this move-in-ready home combines timeless character with thoughtful updates in one of Toronto's most sought-after midtown neighbourhoods. The main floor offers open-concept living and dining with hardwood floors, crown moulding, pot lights, and a gas fireplace with an elegant marble surround. A custom built-in cabinet in the dining area adds both style and storage. The kitchen includes granite counters, a built-in granite breakfast table, premium appliances including a Sub-Zero fridge, Miele gas cooktop, wall oven, and dishwasher, and generous cupboard space for storage. Walk out to a beautifully landscaped low maintenance backyard designed for entertaining, with a covered deck, stone patio, garden lighting and irrigation, a storage shed, and a built-in gas line for BBQ. Upstairs, you'll find 4 comfortable bedrooms and an updated 4-piece bathroom. The versatile 4th bedroom works well as a nursery or home office. The finished lower level offers an additional bedroom, 3-piece bath, rec room, laundry, and ample storage, with a separate rear entrance for added convenience. **RECENT UPDATES include a new sloped shingled roof and an upgraded front parking pad and mutual drive (see attachments for full list of improvements)**. Lovingly maintained and in great condition **SEE HOME INSPECTION REPORT** move in and enjoy or customize to your liking. Ideally located in Chaplin Estates, you're steps from Yonge Street's shops and restaurants, top-rated schools (Oriole Pkwy Junior Public and North Toronto Collegiate), excellent parks, and the Eglinton subway station - combining city convenience with a strong sense of community in this prime Midtown location. (id:60365)
607 - 715 Don Mills Road
Toronto, Ontario
Bright & Spacious 2 Bedroom Corner Unit With S/W Exposure In A Well-Maintained Building. Great Amenities And Ample Visitor's Parking.Steps To Ttc; Close To Dvp, Schools, Parks, Shops And Restaurants. (id:60365)













