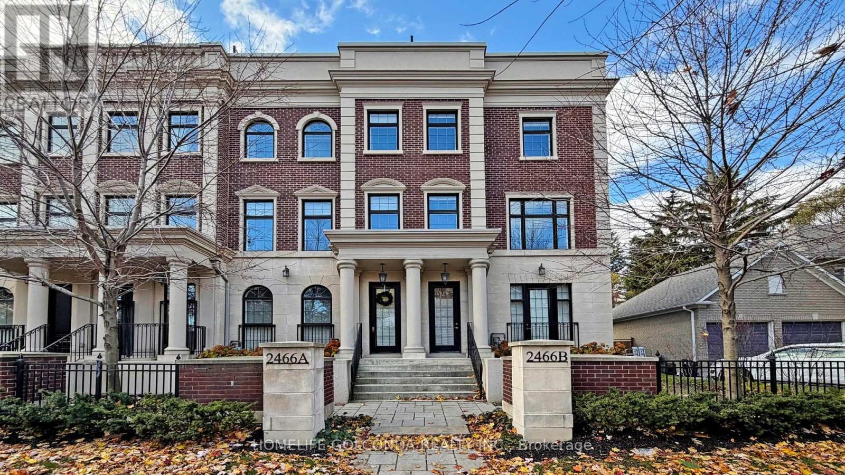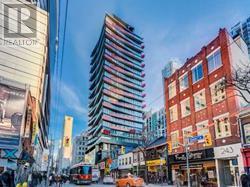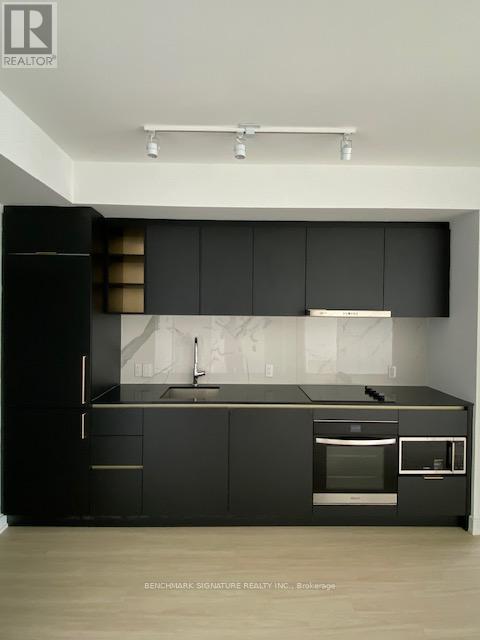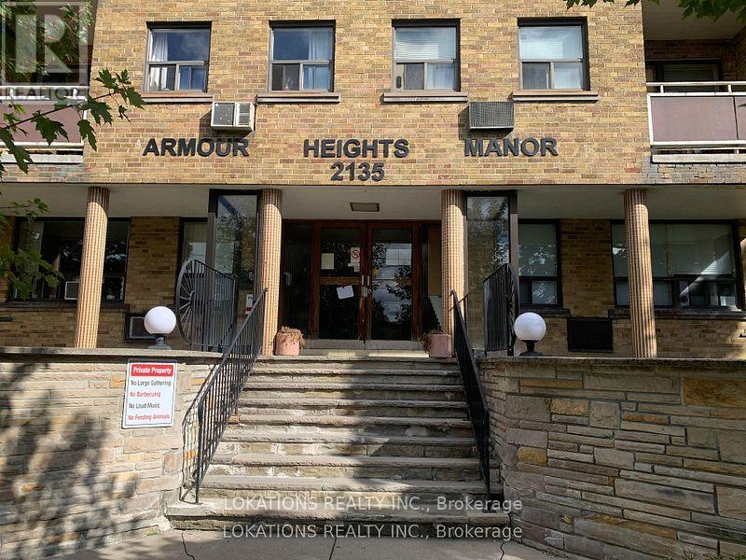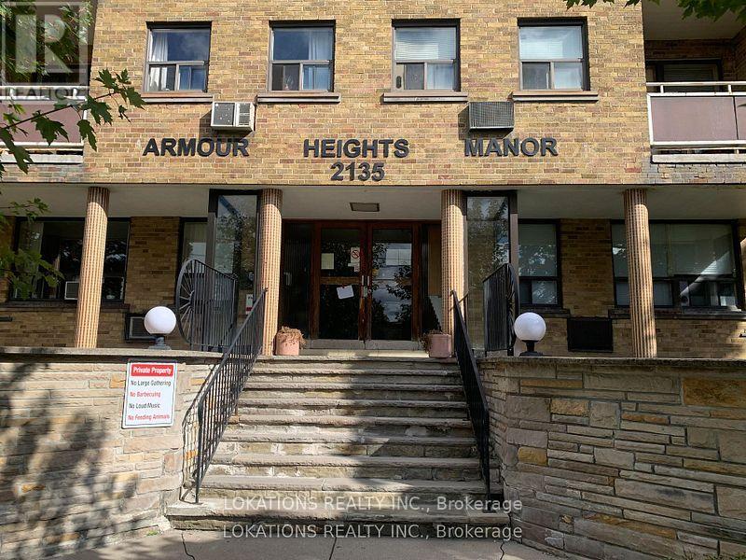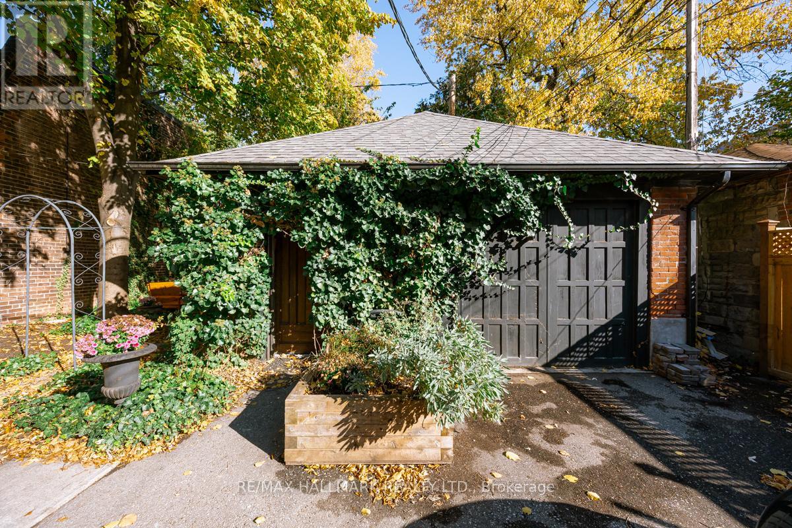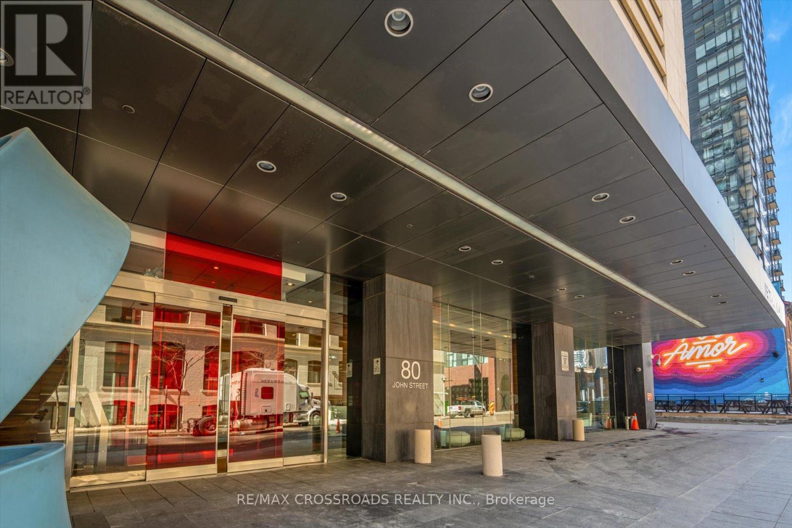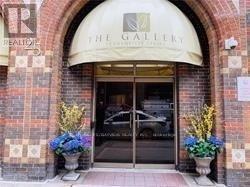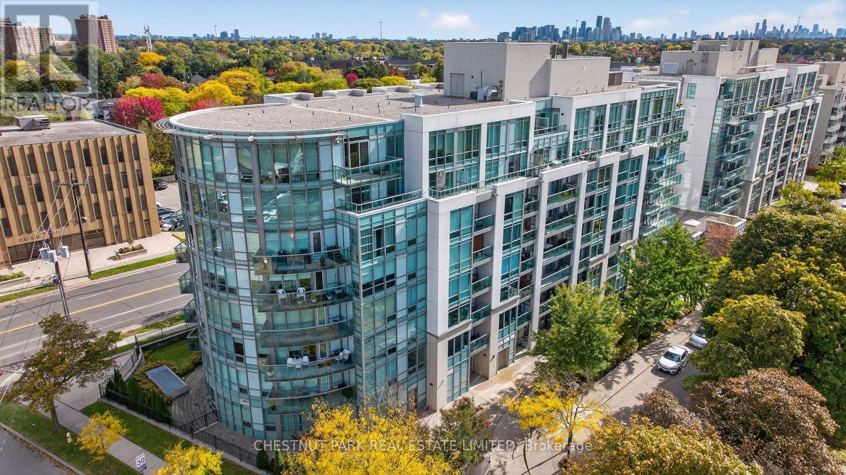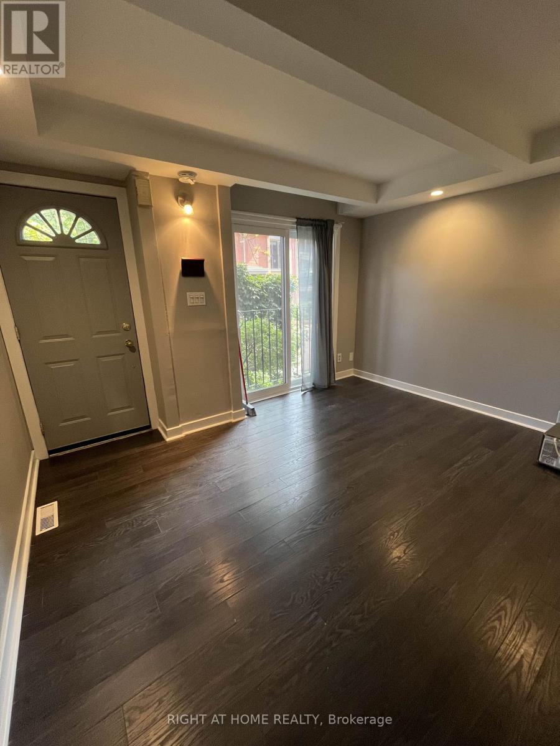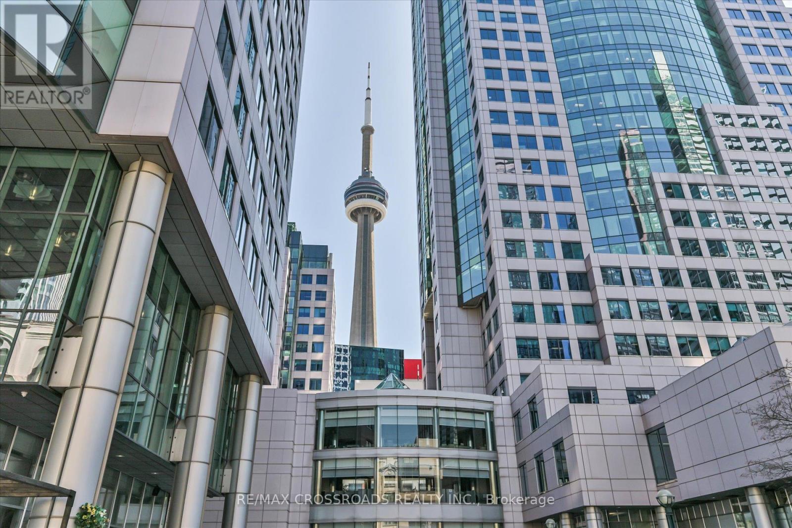2466b Bayview Avenue
Toronto, Ontario
Step into uncompromising luxury in this rare corner executive townhome offering over 3500sqft of beautifully designed living space situated in the prestigious York Mills (C12) enclave. Masterfully crafted and thoughtfully designed, this residence offers 3 bedrooms+1 with an additional bedroom in bsmt, 5 lavish bathrooms, and a seamless blend of elegance, comfort, and modern sophistication.A private in-suite elevator escorts you through every level of this remarkable home. Sun-filled principal rooms are enhanced by floor-to-ceiling light, refined architectural details, and a timeless aesthetic. The chef-inspired kitchen showcases top-tier Miele stainless steel appliances, bespoke cabinetry, and an elevated atmosphere ideal for both intimate dinners and grand entertaining.The opulent primary suite features his-and-her walk-in dressing rooms and a spa-like ensuite, creating a serene retreat. Each additional bedroom boasts generous proportions and luxurious finishes.The fully finished lower level offers versatile living-perfect as a media lounge, fitness studio, or guest quarters-while the attached 2-car garage connects through a well-appointed mudroom, providing exceptional convenience and functionality.Crowning this magnificent home is a private rooftop terrace, an extraordinary outdoor haven ideal for sunset dining, gatherings, or quiet relaxation above the city.Located in one of Toronto's most distinguished communities, this York Mills (C12) residence delivers an unmatched lifestyle surrounded by top-tier schools, refined amenities, and effortless access to the city's finest.A statement of luxury living-rarely offered, meticulously crafted, and truly extraordinary. (id:60365)
2503 - 215 Queen Street E
Toronto, Ontario
Smart House" Jr 1Bedroom Unit In The Heart Of Financial/Entertainment Dist. Highly Desirable Sunny Unit In High Flr W/Spectacular View Of Ontario Lake.9'Ceiling!Open Concept! Floor To Ceiling Wdws.Nicely Finished Wood Floors.24 Hours Security.Great Amenities: Gym, Guest Suites, Lounge Area, Exterior Terrace, Bbq. Walking Distance To Subway,Entertainment & Financial District.Prime Location Surrounded By Restaurants, Theatres, And Shops. 100 Walk Score. 4 Hrs Notice For Showings. (id:60365)
5708 - 8 Wellesley Street W
Toronto, Ontario
Welcome to 8 Wellesley St W - A brand new, never-lived-in luxury condo in the heart of downtown Toronto. This bright and modern 3-bedroom plus den suite offers a thoughtfully designed open-concept layout, elegant finishes, built-in stainless steel appliances, granite countertops, and floor-to-ceiling windows showcasing breathtaking city views. Perfectly located just steps from Wellesley Station, University of Toronto, TMU and the financial district. Enjoy world-class amenities including a state-of-the-art gym, rooftop terrace, co-working spaces, and 24/7 concierge service. Experience luxury urban living at its finest! (id:60365)
209 - 2135 Avenue Road
Toronto, Ontario
Apartment for lease. (not a condo). Triple A location. Just south of hwy 401. Clean and freshly painted. Parking and locker are available for $ 160. extra per month. **EXTRAS** Fridge & Stove (id:60365)
206 - 2135 Avenue Road
Toronto, Ontario
Apartment for lease. (not a condo). Triple A location. Just south of hwy 401. Clean and freshly painted. Parking and locker are available for $ 160. extra per month. **EXTRAS** Fridge & Stove (id:60365)
Coach House - 321 Palmerston Boulevard
Toronto, Ontario
Nestled in the tranquil gardens behind a grand home on iconic Palmerston Boulevard, this charming detached coach house is your answer to cramped, cookie-cutter spaces, concrete jungles and the grinding irritation of dense, city noise. Welcome to a quaint abode that is all things charm! A delightful interior delivers a generously sized bedroom, a full washroom and an open upper loft living and office area. On the main floor you can cozy up by the gas fireplace with a good book and your thoughts. The space is unique, interesting and one of a kind. A peaceful and private outdoor area offers an idyllic environment for peak relaxation! And say goodbye to noisy neighbours - your own four walls are quite literally your own four walls. Steps away, you'll have the option of taking in the bustling Little Italy neighbourhood and all that College St. has to offer - ripe with funky shops, top-rated dining and unparalleled nightlife enjoyment. Nearby T TC/bike share will take you anywhere else in the city, rare as such excursions may become. This special spot is truly the "un-condo" my friends, your own personal sanctuary in the heart of Toronto's heart! (id:60365)
4103 - 80 John Street
Toronto, Ontario
Sun-Filled Suite At Prestigious Festival Tower In The Heart Of Financial/Entertainment District, Atop Tiff Bell Lightbox! Rarely Offered 1 Bedroom Unit At Higher Floor With Spectacular Panoramic City/Lake Views! Only 7 Units At This Floor! 9'Ceiling! Featuring A Great Open-Concept Layout, Perfect For Working Or Relaxing. Luxury Finished! Designer Kitchen With Stone Countertop And S/S Miele Appliance, Central Island. Engineered Hardwood. Sliding Door For Bedroom. 100 Transit score, 99 Walk score. Convenient Access to the PATH. Prime location for TIFF, Steps To Restaurants, Shops, Theatres. TTC Access Right At Doorstep. 5 Star Hotel Inspired Amenities Include: Indoor Pool, Whirlpool, Waterfall, Saunas, Rooftop Terrace, Fitness Centre, Meditation And Yoga Centre, Spa Treatment Rooms, Sports Lounge, 55-Seat Cinema, 24 Hr Concierge! (id:60365)
1210 - 25 Grenville Street
Toronto, Ontario
Includes Hydro Water and Heat! Heart Of Downtown. AAA location 7 easy and close access To TTC (Suite Partially Furnished!!) Laminate Wood Flooring Throughout. Bright Unit with small den - Close To UofT, Hospital- University Heatlh Network, Close to Financial District, Shopping And All Amenities. Perfect For A Business/Medical Professional Intern Students Or Couple. No Smokers Or Pets. Amenities Include Gym, Squash Crt,, Party Room, 24-Hr Concierge & visitors parking .Suite contains , Double Bed, Modern Glass Table +4 Chairs,2 Desks, chair & 4 Stools (id:60365)
703 - 3840 Bathurst Street
Toronto, Ontario
Exceptional corner 3-bedroom condominium in the highly sought-after VIVA Condos on Bathurst. This lovely suite offers over 1,200 sq. ft. of bright, open concept living designed for modern comfort and everyday ease. Large windows surround the spacious living and dining area, filling the home with natural light and creating a warm, welcoming feel throughout. The primary bedroom is a true retreat, featuring a walk-in closet and private ensuite bath. Two additional bedrooms provide the flexibility for guests, a home office, or growing families. Step out to an expansive private terrace a standout feature that seamlessly extends your living space and provides the perfect spot for relaxing or entertaining outdoors.Residents enjoy access to 24-hour concierge service, a renovated fitness centre, party room, sauna and ample visitor parking. Located in Toronto's Clanton Park neighbourhood, your'e just minutes from Yorkdale Mall, Highway 401, Wilson and York Mills subway stations, and an excellent selection of shops, restaurants, and parks. Freshly painted and move-in ready! (id:60365)
32 - 325 Jarvis Street
Toronto, Ontario
Downtown living! Exceptional value! This gated townhouse in the middle of the city offers plenty of space spread out over multiple levels with three, east-facing Juliette balconies that let in plenty of light and fresh air. Situated at the back of the complex, this unit is quiet and private. A large dining room welcomes you on the main floor. Open the sliding doors and let the scent of the lilac bush fill the dining room. On the second floor you will find a generous sized living room as well as the kitchen and a sizeable pantry. Two bedrooms, both with ample storage complete this gem. In the basement you will find the laundry room and an abundance of storage. Convenient underground parking. Walk to The Eaton Centre, Metropolitan University, Botanical Gardens, Financial District. Residents will also enjoy access to the brand new fitness facilities at 319 Jarvis. (id:60365)
925 - 591 Sheppard Avenue E
Toronto, Ontario
Convenient Location! Bayview Village Across The Street, Minutes To Bayview Subway Station, Close To Hwy 401. 1+1 With Parking, Den Is Perfect For A Work From Home Office. Bright Unit With Lots Of Lights. Large Bathroom. 24 Hours Conceirge. Amenities Includes, Outdoor Patio, Gym, Party Room And Golf Simulator. (id:60365)
3006 - 224 King Street W
Toronto, Ontario
Prestigious Theatre Park Condo In The Heart Of Financial/Entertainment District! Highly Desirable 2 Bdrm Sunny Corner Unit In High Floor W/Spectacular SW Lake View! Great Open Concept Layout! 9'Ceiling W/Floor To Ceiling Windows! Luxury Finished! Total Upgraded W/Stone Kit C-Top, Glass Backsplash, SS B/I Appliances, Sliding Door For Mbr, Engineered Hardwood Flr Through-out.Gas Hook Up In The Balcony For Barbecue. 24Hrs Security. Convenient access to the PATH, Walking Distance To Subway, Entertainment & Financial Dist. Prime Location Surrounded By Restaurants,THeatres, Shops.Uot,Ocad,Ryerson Nearby. 24 Hours Notice For Showing. (id:60365)

