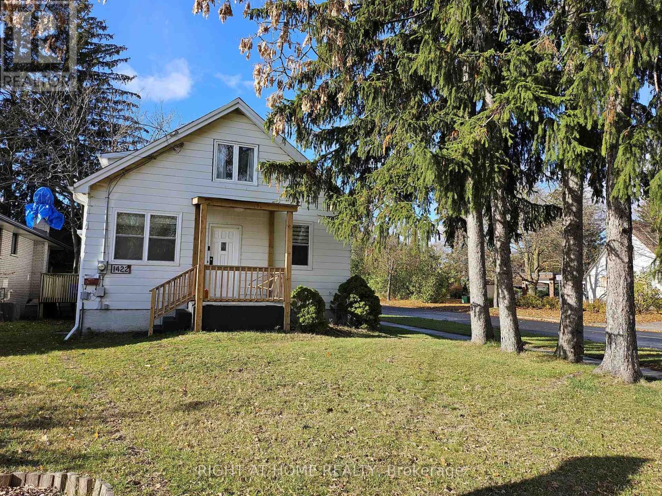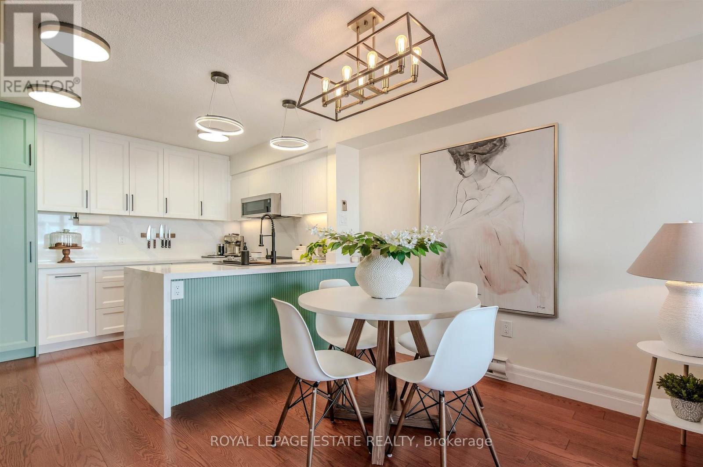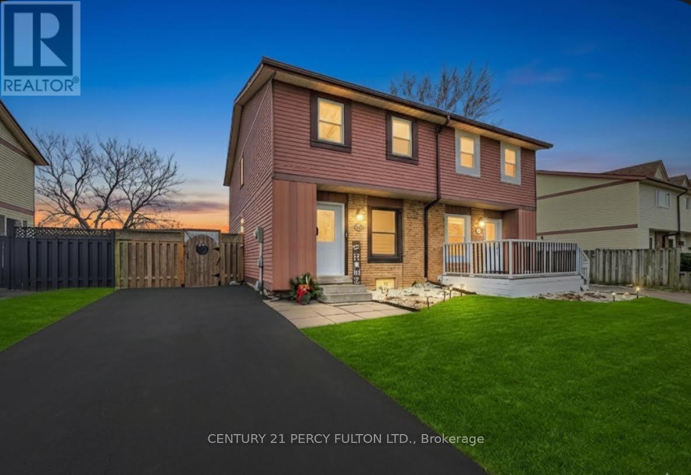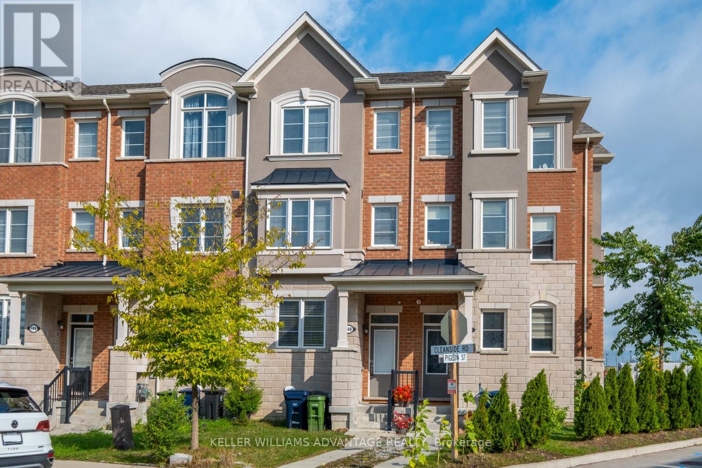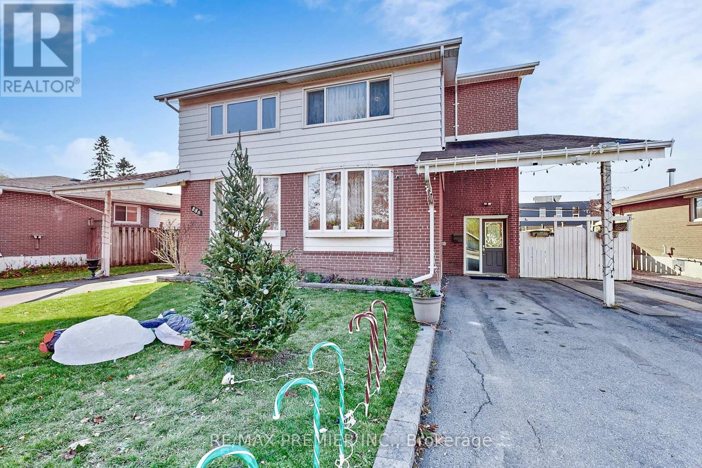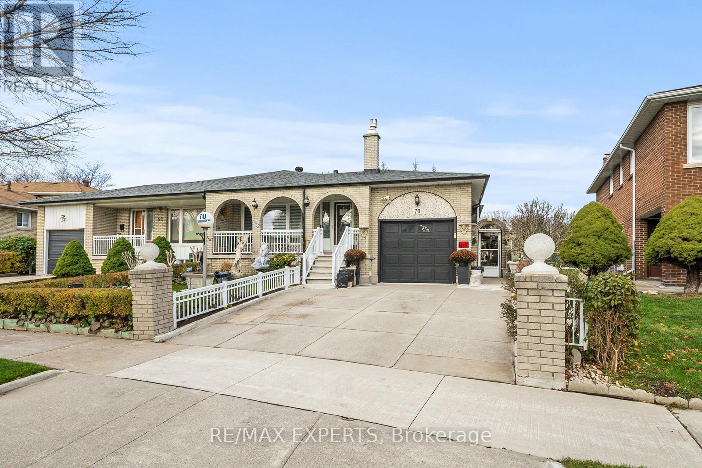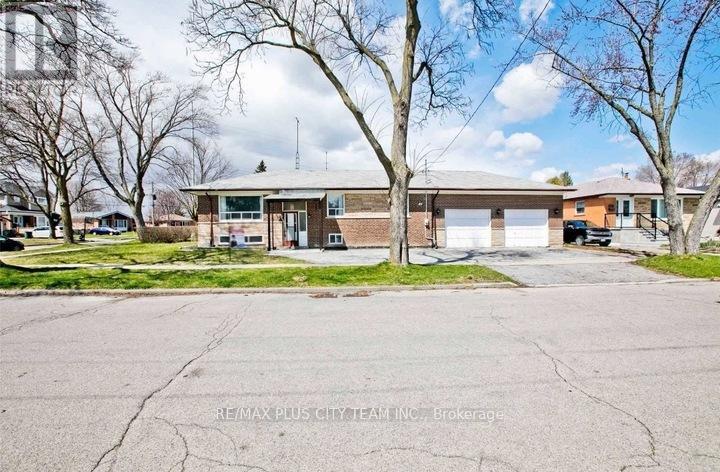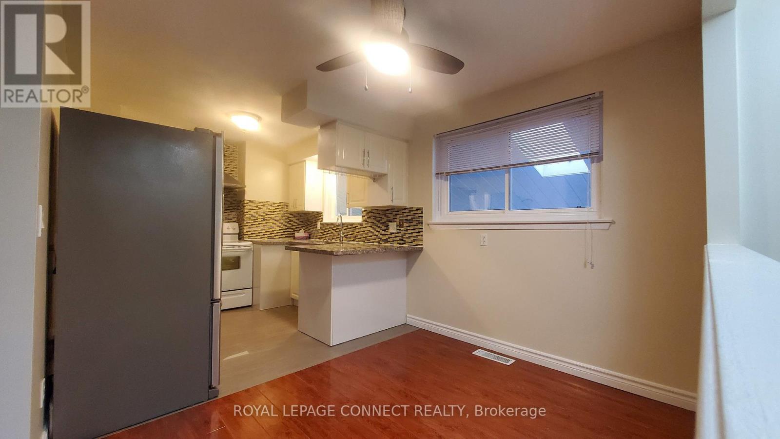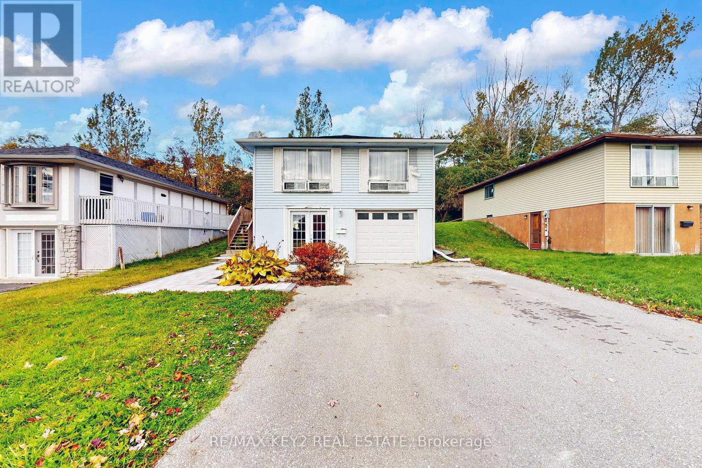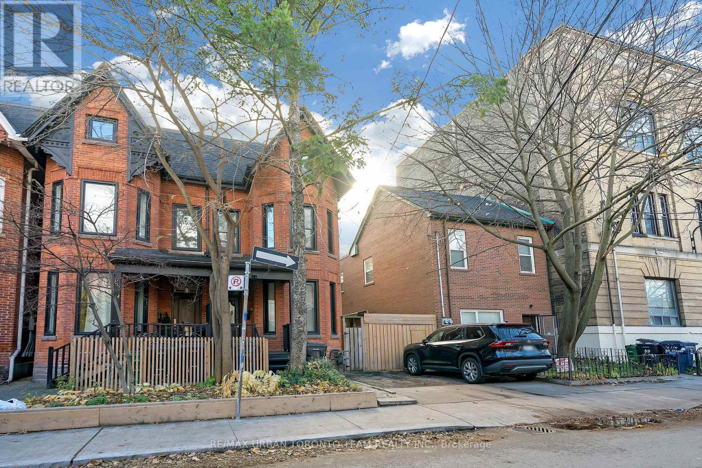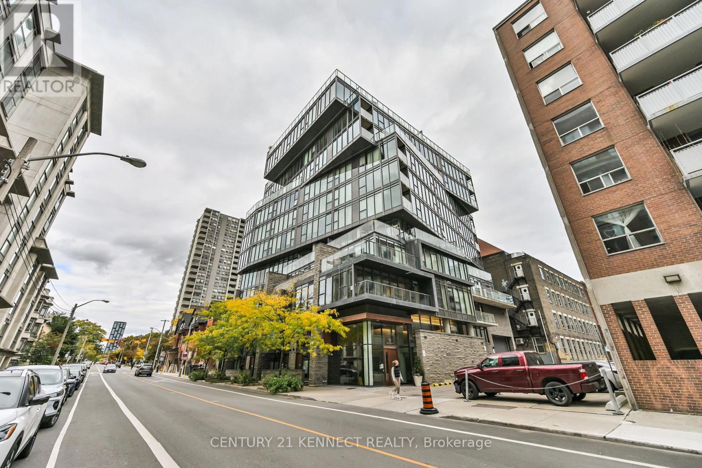1422 Simcoe Street N
Oshawa, Ontario
Bright and spacious detached house located in a desirable North Oshawa area! Steps From UOIT and Durham College! A beautiful layout on the main floor. One of the bedrooms is located on the main floor which can also be used as an office. A second and third bedrooms are located on the second floor. The tenants will have access to the gorgeous backyard and shed. This lovely home is close to shopping, public transit, restaurants, hwy 407/401, and more. (id:60365)
32 - 1209 Queen Street E
Toronto, Ontario
Welcome Home! Stunning renovation completed in 2024/2025 with no expense spared! This move-in ready 3-bedroom, 2-bathroom home offers thoughtful design and high-quality finishes throughout. The custom kitchen boasts upgraded cabinetry, quartz countertops with a waterfall edge, and a breakfast bar perfect for entertaining or casual dining. Enjoy engineered hardwood floors, a solid wood staircase, and two full bathrooms (one with shower/tub combo, one with walk-in shower), including a spa-like feel with convenient laundry tub. The smartly designed laundry area adds extra storage and counter space, while three new (2022) heating/cooling pumps keep the home comfortable year-round. Additional features include ensuite storage, exclusive underground parking, and a private yard ideal for morning coffee or summer BBQs. With all new windows, siding, gates, and stairs, plus low condo fees, this home is the complete package. Located in vibrant, highly desirable Leslieville, just move in and enjoy! (id:60365)
351 Pompano Court
Oshawa, Ontario
Welcome to 351 Pompano Court, a charming and well-kept home situated on a quiet, family-oriented court. This bright layout features a comfortable living/dining area and a functional kitchen with plenty of storage and workspace. Enjoy a private deck overlooking a beautifully maintained backyard, offering the perfect spot to relax, entertain, or enjoy quiet evenings at home. The upper level provides spacious bedrooms with great closet space, while the finished lower level adds valuable flexibility-ideal for a rec room, home office, or additional living area. Conveniently located close to schools, parks, shopping, transit, and major highways, this home offers an excellent blend of comfort, privacy, and convenience. A great opportunity for buyers looking for a well-cared-for property in a desirable neighbourhood. (id:60365)
148 Cleanside Road
Toronto, Ontario
Location, Lifestyle, And That Brand-New Feeling! Welcome To 148 Cleanside Road - A Beautifully Crafted Freehold Townhouse That Perfectly Balances Modern Style And Family-Friendly Comfort. Offering Close To 1,700 Sq. Ft. Of Bright, Contemporary Living Space, This Home Features 4 Spacious Bedrooms, 3 Bathrooms, And A Large Kitchen Complete With Stainless Steel Appliances - Ideal For Both Entertaining And Everyday Life. The Inviting Living And Dining Areas Are Designed For Connection And Comfort, While The Fenced Backyard With Deck Sets The Stage For Bbqs, Gatherings, Or Simply A Safe Place For Kids To Play. Enjoy The Added Convenience Of Direct Garage Access And Low-Maintenance Living In A Vibrant, Growing Community. Perfectly Situated Just Steps From Warden Subway Station, Minutes To Scarborough Go, LRT, Schools, Parks, And Golden Mile Shopping, This Location Truly Has It All. With A Fantastic Playground Steps Away, And A Welcoming Neighbourhood, This Home Offers Incredible Value In One Of Scarborough's Most Desirable Pockets. 148 Cleanside Road - Where Comfort Meets Convenience And Every Detail Feels Just Right. (id:60365)
888 Krosno Boulevard
Pickering, Ontario
Located in the highly desirable Bay Ridges community, this upgraded 3 bedroom, 3 bathroom home delivers real value. The property includes a basement apartment potential rental income. You are steps from beaches, waterfront trails, parks, and every amenity that makes Bay Ridges one of the most sought after pockets in Pickering. Everything you need sits within minutes. Top rated schools, community center, GO Station, Highway 401, shops, restaurants, and Pickering Town Centre are all close by (id:60365)
70 Darnborough Way
Toronto, Ontario
Welcome to 70 Darnborough Way-a rare, beautifully maintained semi-detached home proudly owned by the same family since day one. Known in the Neighbourhood for its award-winning curb appeal, this property stands out the moment you arrive. Step inside to a warm, thoughtfully upgraded interior featuring granite floors and countertops, a full-height backsplash, and a premium Cellini custom kitchen complete with built-in microwave and wall oven. Natural light fills the home, highlighted by two sun-soaked solariums-a unique feature you won't find anywhere else on the street. The finished basement extends your living space with a second kitchen, two large crawl spaces for exceptional storage, and a walk-up separate entrance, creating endless possibilities for multigenerational living, rental income, or a private workspace. Outdoors, the backyard is a true retreat. Enjoy a meticulously kept garden and a rare wood-burning oven, perfect for cooking, entertaining, or simply relaxing in your own oasis. Located in the highly sought-after L'Amoreaux community, you're just minutes from TTC,Bridlewood Mall, L'Amoreaux C.I., Brookmill Jr. P.S., parks, restaurants, and hospitals-an unbeatable combination of comfort, convenience, and lifestyle. A lovingly cared-for home in a prestigious pocket with features you won't find anywhere else. Truly a must-see. (id:60365)
Main - 31 Romulus Drive
Toronto, Ontario
Welcome to this charming detached home offering approximately 1,300 sq ft of comfortable living space on a bright corner lot. Recently renovated and well-maintained, this 3-bedroom, 2-bathroom main-floor unit features an open-concept living and dining area filled with natural light from a large picture window. The spacious primary bedroom includes a 3-piece ensuite for added convenience. The home offers driveway parking, modern finishes throughout, and has been kept in excellent condition since its renovation two years ago. Located in a desirable neighbourhood close to public transit, schools, parks, local shops, and places of worship, with easy access to Highway 401, 404, and the DVP. Main floor only, basement not included. Tenant to obtain contents insurance prior to occupancy. (id:60365)
Main - 1206 Wakefield Crescent
Oshawa, Ontario
Nestled in the peaceful and family-friendly Athabasca Forest Community. The charming three bedroom bright, spacious MAIN floor of a bungalow offers the perfect blend of comfort, convenience and tranquility. The home boasts a welcoming layout that is ideal for a professional couple seeking quality living. Large windows bathe the space in natural light, and the living area flows effortlessly into a tasteful kitchen and dining space. Located in a quiet, tree-lined neighbourhood, walkable to both public and Catholic schools. Immaculately maintained, move-in ready. Shared backyard perfect for relaxing or entertaining. Shared laundry with courteous basement Tenant. Tenant responsible for 60% of utilities. The Landlord is looking for respectful tenants who will love this home as if it were their own, someone who appreciated a clean, calm space and takes pride in where they live. (id:60365)
Bsmt - 779 Wesley Drive
Oshawa, Ontario
Welcome to this bright and spacious 2 bedroom, 1 bathroom renovated, walkout basement apartment in a convenient Oshawa location. This well-maintained unit offers a comfortable living space with an open-concept layout, perfect for relaxing or entertaining and lots of light from french doors for unit! Both bedrooms are generously sized, and there is additional storage space for your convenience. Enjoy the ease of all-inclusive utilities-no need to worry about extra monthly bills. One parking space is included. Ideally located close to shopping, grocery stores, restaurants, schools, parks, and public transit, this apartment provides a great balance of comfort and convenience. Perfect for professionals or students looking for a well-kept home in a prime Oshawa neighbourhood. (id:60365)
Upper - 87 Oxford Street
Toronto, Ontario
Experience elevated living in this beautifully furnished second- and third-floor suite, thoughtfully designed for comfort, privacy, and style. The well-appointed kitchen opens directly onto a spacious balcony-perfect for outdoor dining or enjoying your morning coffee above the lively streets of Kensington Market.The second floor features a comfortable bedroom, a full bathroom, and an inviting living/dining area with soaring ceilings and stunning bay windows that flood the space with natural light.Upstairs, the entire third floor is dedicated to your own private sanctuary: a serene primary bedroom complete with its own bathroom and ensuite laundry-a quiet, airy hideaway to relax and unwind.Combining charm, natural light, and functional living across two floors, The Oxford Loft offers a unique opportunity in one of Toronto's most vibrant neighbourhoods. (id:60365)
2808 - 55 Cooper Street S
Toronto, Ontario
Discover the iconic Sugar Wharf Condominium by Menkes! This residence offers stunning panoramic views of the City and Lake Ontario. Features floor-to-ceiling windows and 9-foot ceilings. Enjoy access to a state-of-the-art fitness center, an indoor swimming pool, an indoor basketball court, a party and meeting room, a theatre retreat, a green terrace with lounge furniture, and a BBQ. The building provides 24/7 concierge service and much more. Ideally located on the East Bayfront Toronto Waterfront, you'll be just steps away from Lake Ontario and Sugar Beach. The property offers direct access to the furniture PATH, the Water's Edge Promenade, restaurants, LCMO, Farm Boy supermarket, and Loblaws. You'll also be within walking distance of Harbourfront Park, St. Lawrence Market, Distillery District, Union Station, CN Tower and the Financial District, with easy access to the Gardiner Expressway and QEW (id:60365)
607 - 15 Beverley Street
Toronto, Ontario
Award-winning "12 Degrees" boutique condo in the heart of Queen West! This stylish loft-style suite features 9-ft floor-to-ceiling windows, engineered hardwood floors, a European-inspired kitchen with integrated appliances, and a modern glass walk-in shower. Enjoy an unbeatable location just steps to Osgoode Subway Station, the Financial District, AGO, U of T, hospitals, parks, fine dining, and trendy Queen Street shopping. The building offers impressive amenities including a rooftop terrace with pool, BBQs, CN Tower views, and a fully equipped gym-perfect for an active urban lifestyle. Includes one large underground parking space. Freshly painted and move-in ready! (id:60365)

