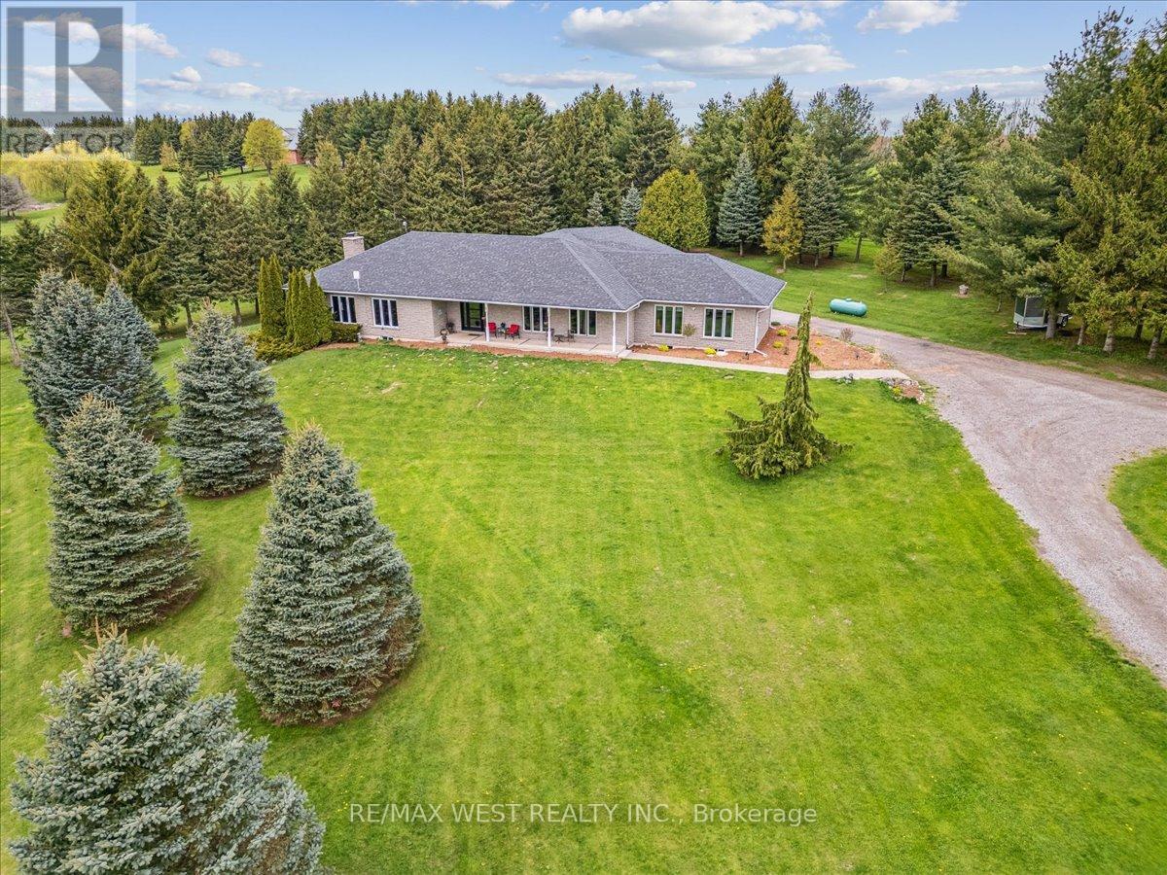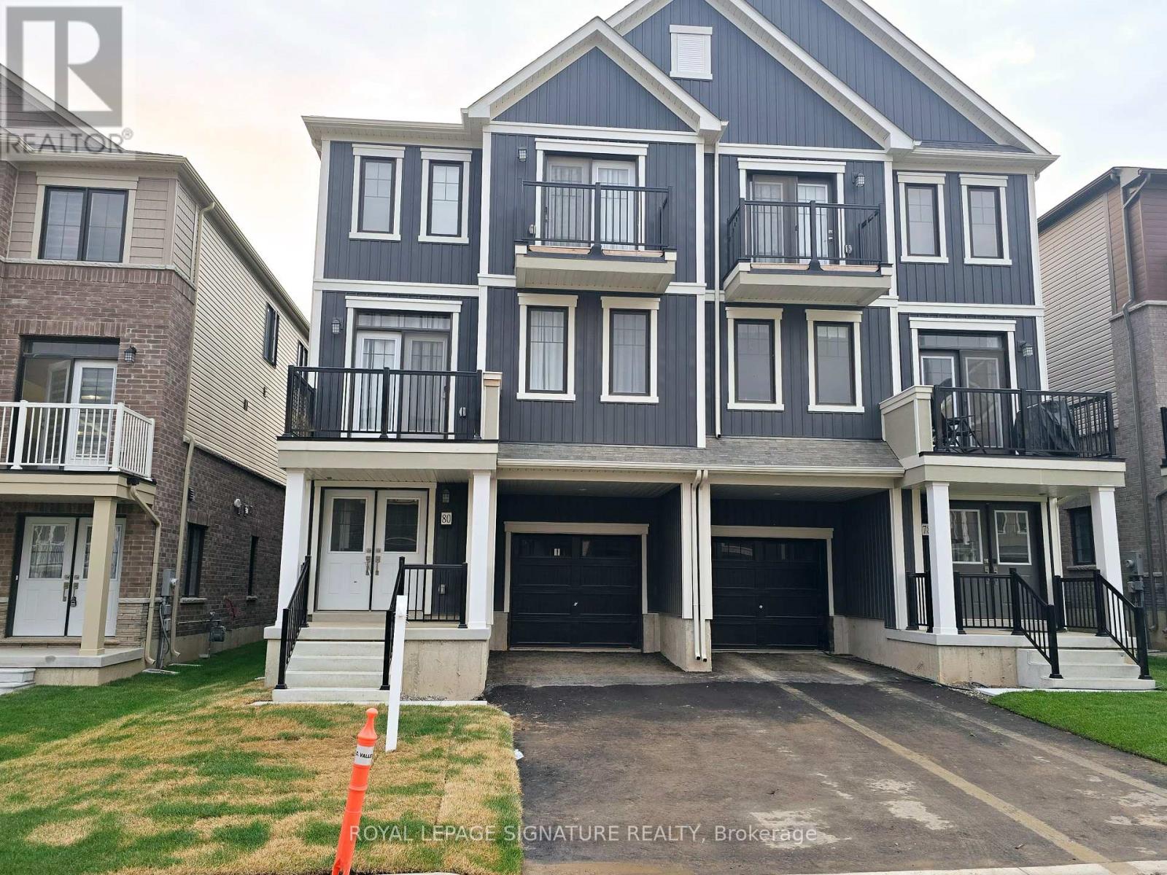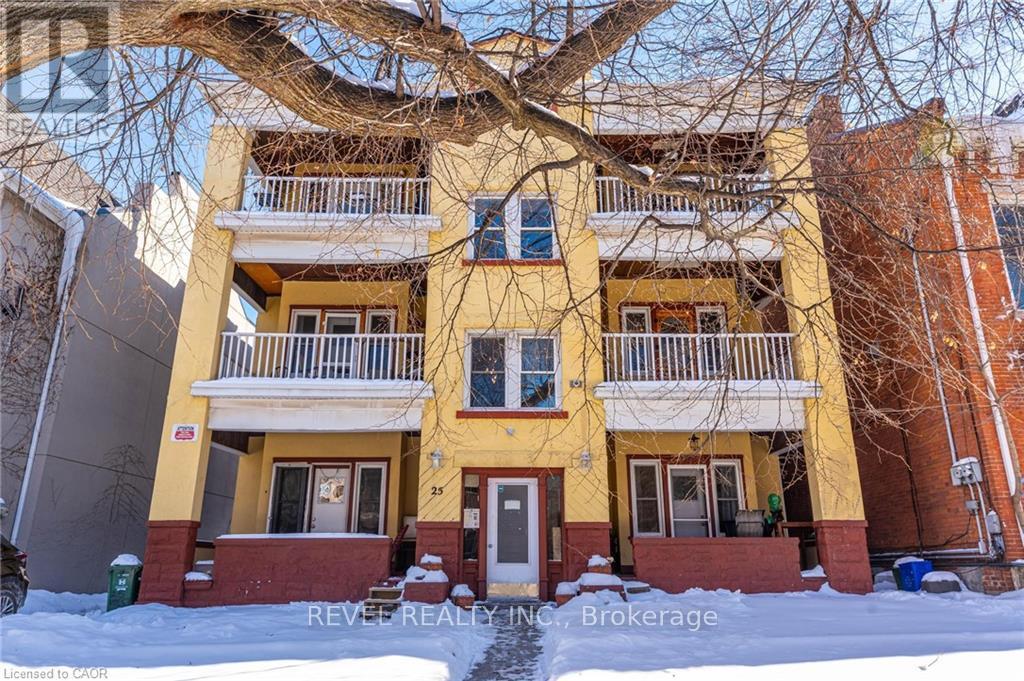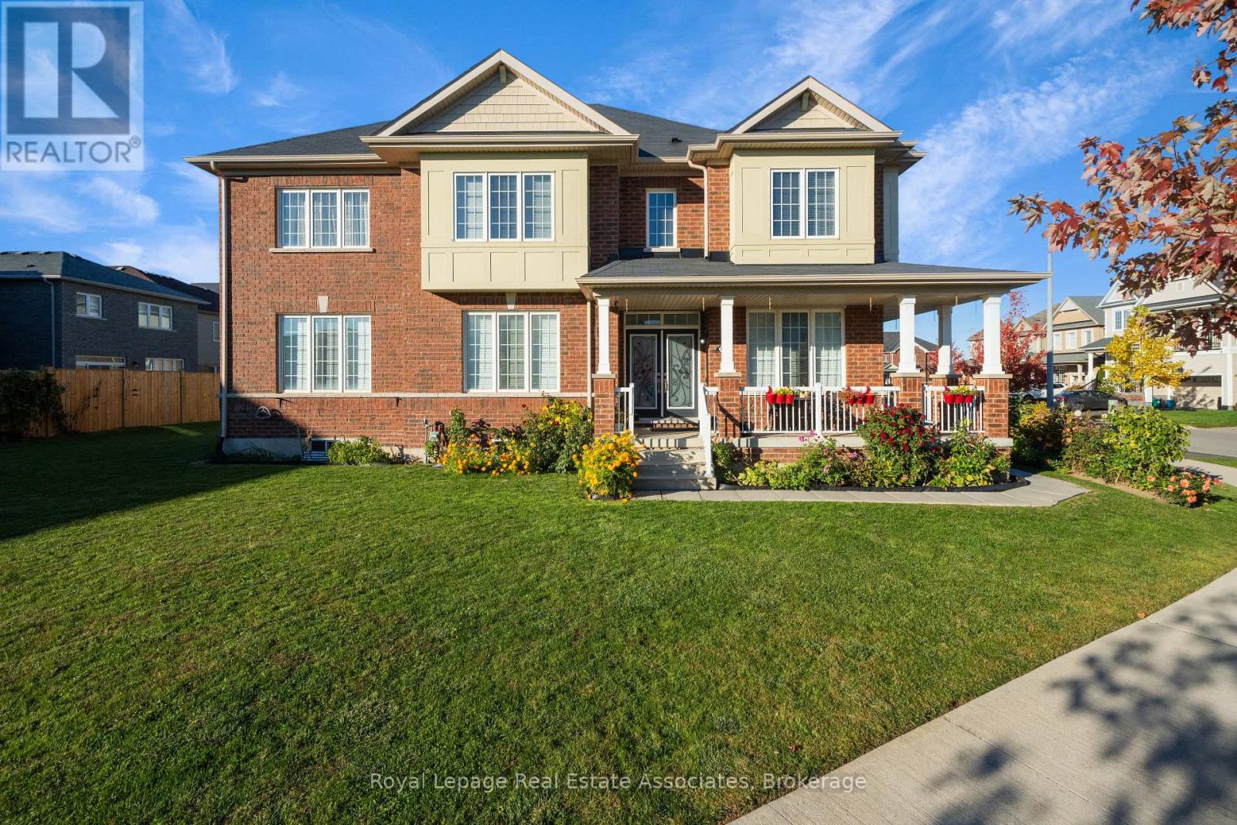331 Mountsberg Road
Hamilton, Ontario
Welcome home to your peaceful rural retreat nestled on a serene 1.7-acre parcel along a quiet country road w/ almost no through traffic. This bungalow offers the perfect blend of spacious comfort and tranquil countryside living. Just one hour from Toronto, you'll enjoy peaceful privacy w/ easy access to the city. Step inside this generously proportioned 2,898sq ft. home & feel the warmth right away. The open layout bathes every rm in natural light thanks to the direct south-facing orientation. On cooler days, the luxurious 7-zone in-flr heating on the main lvl wraps your feet in gentle, even warmth-pure comfort from the moment you arrive. The heart of the home is the beautifully redesigned kitchen, a true chef's delight featuring premium Gaggenau & Bosch appliances. Sleek lines, ample counter space, & a thoughtful layout make cooking & gathering a genuine pleasure, whether it's quiet family dinners or lively wknds w/ friends. You'll find three generously sized bdrms, each offering plenty of rm to relax & recharge. The primary suite feels like a private retreat, complete w/ a stunning 5pc renovated ensuite bthrm complete w/ a deep soaker tub, separate shwr, dble sinks, & those little luxuries that make every morning feel special. Step outside to your own bckyrd paradise: an inviting in-grnd Immerspa pool surrounded by mature trees & open green space. It's the perfect spot for summer swims, evening star gazing, or simply unwinding in the fresh country air. The lot gives you endless possibilities-gardening, play space, or simply enjoying the quiet beauty of rural life. A spacious 3-car garage provides plenty of rm for vehicles, hobbies, or storage, rounding out the practical side of this warm, welcoming home. If you've been dreaming of a lrge, light filled bungalow in a truly serene setting-one that feels like a peaceful escape yet keeps Toronto within easy reach-this special property is ready to welcome you home. Come see it for yourself. Your peaceful retreat awaits. (id:60365)
80 Norwich Crescent
Haldimand, Ontario
Welcome To This Beautiful Brand New Townhouse with 3 Beds & 3 Baths, Located in the Heart of Caledonia A Family Friendly Community & Most Desirable Neighbourhood. Dream Kitchen With Lots of Cabinets &Light. Ground Floor Features A Versatile Office Space, Providing The Perfect Setting For Those Who Work Remotely. Also Laundry & Access To The Garage. Second Floor Offers Open Concept Living Space & Dining Room, Large Size Kitchen With All New S/S Appliances. Relaxing Balcony Off of The Living Area. Upper Floor Has Master Bedroom With 3 Pc Ensuite + W/I Closet and Other 2 Good Size Bedrooms With 3 Pc Bath. Modern Open Concept. Very Bright With Lots Of Natural Light! Enjoy The Parks and Trails, Churches, Community Centres, Museum, Restaurants, Stores and countless other amenities in the area! A Must See! (id:60365)
25 West Avenue S
Hamilton, Ontario
Solid 7-unit investment opportunity in Hamilton's desirable Corktown neighbourhood. The property consists of six oversized one-bedroom + den units and one (non-conforming) one-bed suite in the basement, with the six larger units offering excellent potential to be converted into two-bedroom layouts. Strong in-place income supported by a stable tenant base, reflecting a 5.8% cap rate based on current income and expenses, with additional upside through unit reconfiguration. Separate hydro meters, shared laundry facilities, one storage locker, and eight surface parking spaces, including a recently paved rear lot. Six units offer spacious private balconies with rear fire escape access. Landscaped front yard and well-maintained common areas. Located in a high-demand rental pocket close to downtown, transit, hospitals, and everyday amenities. Ideal for investors seeking stable income today with clear value-add potential. (id:60365)
121 Esther Crescent
Thorold, Ontario
Welcome to ****121 Esther Crescent, Thorold**** - a home that feels great right from the curb and even better once you step inside. Sitting on an oversized lot with great curb appeal, this south-facing home is filled with all-day natural light and has been lovingly owner-occupied and meticulously maintained - so much so, it feels as good as brand new. The open main-floor layout is bright, airy, and freshly painted, making everyday living feel effortless. A large office on the main floor is perfect for working from home, studying, or creating a quiet flex space that adapts to your lifestyle. Wood stairs add warmth and character, while thoughtful flow makes entertaining and family time easy. Upstairs, you'll find four well-sized bedrooms, two full bathrooms, and the convenience everyone loves - second-floor laundry. It's a layout designed for real life, not just good looks.Outside, the side-facing double car garage keeps the streetscape clean and elegant, and the WiFi-enabled Chamberlain garage door opener adds modern convenience to your day-to-day routine.Bright. Spacious. Move-in ready.This is a home that's been cared for, enjoyed, and thoughtfully maintained-and it shows in every detail. Sun-filled living, flexible space, and pride of ownership throughout.121 Esther Crescent is ready for its next chapter. Book your showing, you will not be disappointed. (id:60365)
Basement - 24 Eastwood Drive
Welland, Ontario
Very neat and clean basement apartment, Separate Entrance with own laundry, Stove, Fridge. Comes with 2 car parkings outside on driveway, Tenant To Pay 30% Utilities. Clearing Snow And Maintaining Lawn Is Tenant's Responsibility. (id:60365)
Main - 24 Eastwood Drive
Welland, Ontario
Spacious and well-maintained 3-bedroom, 1-washroom carpet-free bungalow available for rent in a prime location! This bright and functional home offers comfortable one-level living with generously sized bedrooms and a practical layout. Enjoy the convenience of a 2-car garage plus 2 additional driveway parking spaces. Ideally situated close to Niagara College, schools, public transit, shopping, and other amenities, making it perfect for families or professionals. Don't miss this opportunity to live in a highly desirable and convenient neighbourhood! (id:60365)
Lp-17 - 50 Herrick Avenue
St. Catharines, Ontario
Discover Modern Living At 50 Herrick Avenue In St. Catharines. This Bright And Inviting Condo Offers An Open-Concept Main Floor With A Stylish Kitchen, Spacious Living And Dining Areas, And Large Windows That Bring In Plenty Of Natural Light. The Unit Features Two Well-Sized Bedrooms And Two Full Bathrooms For Added Convenience. Step Outside To Enjoy Your Private Patio, With Assigned Parking And Ample Visitor Spaces Available. Perfectly Located Just Minutes From Brock University, Niagara College, Shopping, Parks, And Public Transit With Quick Access To Hwy 406 And The QEW This Home Combines Comfort, Convenience, And Lifestyle In One. Ideal For Families, Professionals, Or Students, And Move-In Ready! ***VTB Available - Giving First-Time Buyers The Chance To OWN For Less Than Renting!*** (id:60365)
413 Paling Avenue
Hamilton, Ontario
Beautifully renovated brick bungalow in a highly convenient location, offering a fully self updated home has been completely renovated from top to bottom and features a total of three bedrooms and two full bathrooms. Extensive upgrades include two brand-new kitchens, two modern bathrooms, new flooring throughout, LED pot lights, updated trim and interior doors, new are welcomed into a bright, open-concept living space that flows seamlessly into the main kitchen, showcasing custom cabinetry, quartz countertops, backsplash, an undermount sink, and new stainless steel appliances. The main level also includes an updated four-piece bathroom and two comfortable bedrooms. The fully finished lower level is ideal for multi-generational living or potential rental income, featuring a spacious eat-in kitchen, a comfortable living area, an additional bedroom, and a modern three-piece bathroom-making this a highly versatile and functional space. (id:60365)
410 - 1100 Lackner Place
Kitchener, Ontario
Never lived in one bed one bath Condo in Prime Location of Kitchener. Forth floor unit , Open-concept layout, large windows, lots of Natural light. close to grocery store, pharmacy, and all other Amenities , Close to Downtown Kitchener, Grand River Hospital, and both Conestoga College and the University of Waterloo. one parking and locker included (id:60365)
960 Colborne Street W
Brant, Ontario
Outstanding investment opportunity to own a 10-unit motel with a 4-bedroom owner's residence and basement storage. Ideally located just 6 minutes from Hwy 403 and directly across from Brantford Municipal Airport, offering excellent exposure and accessibility. Situated in a growing commercial corridor with major amenities nearby including Tim Hortons, McDonald's, Starbucks, Shoppers Drug Mart, Esso, Scotiabank, Subway, and a large surrounding residential community. Commercial zoning allows for a wide range of uses iA rare opportunity for investors or owner-operators in a high-growth location. (id:60365)
Unit 5 - 300 Main Street S
Deseronto, Ontario
2 Bedroom + 1Bath Apartment, New Flooring, New Washroom, New Countertops And Painted. Conveniently Located And Close to Water Front. (id:60365)
45 Lisa Avenue
Maraval, Ontario
Live Where Mountain Views Meet Majestic Comfort! This Elegant 3-Storey Residence Sits On A Corner Lot In The Prestigious Hillsboro Development In Maraval, Trinidad. Boasting Over 3,500 Sq. Ft. Of Living Space On 8,900+ Sq. Ft. Of Land, It Includes 5 Bedrooms, 4.5 Baths, High Ceilings, A Spacious Kitchen, And A Luxurious Primary Suite With A Jacuzzi And Walk-In Closet. Bonus: A Fully Self-Contained Apartment Ideal For Rental Income Or Extended Family. Enjoy Cool Valley Breezes, Mountain Views, And Room For A Pool Or Expansion. Secure, Family-Friendly Neighbourhood Close To Top Amenities. (id:60365)






