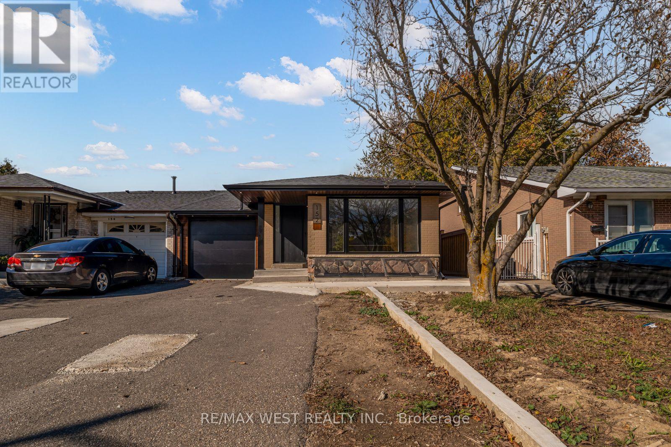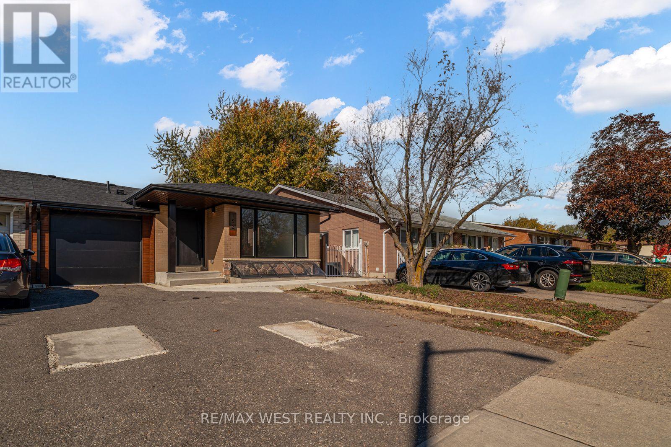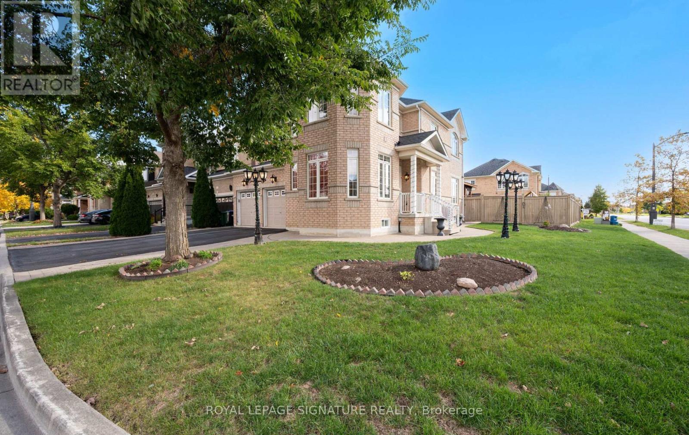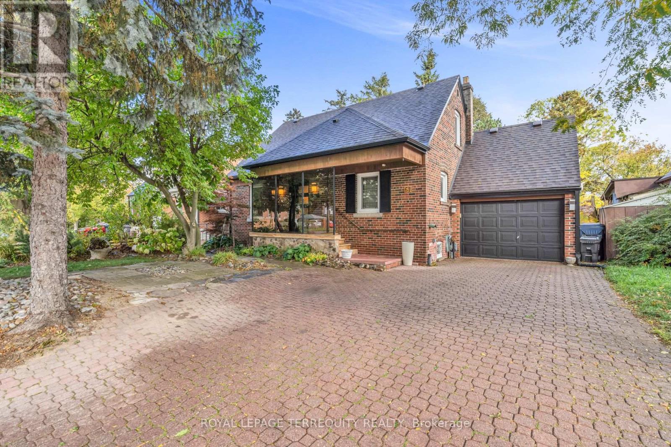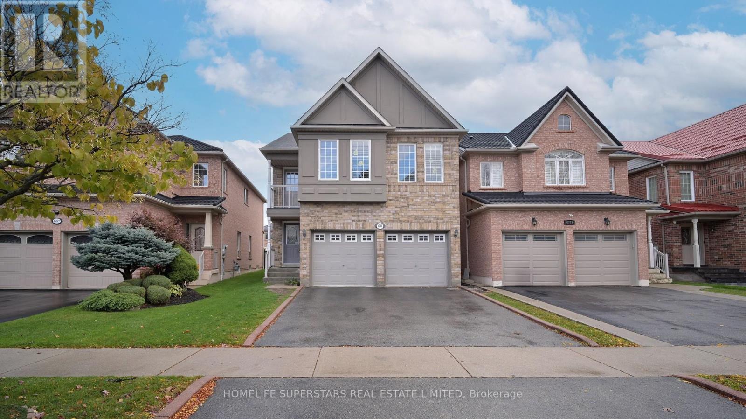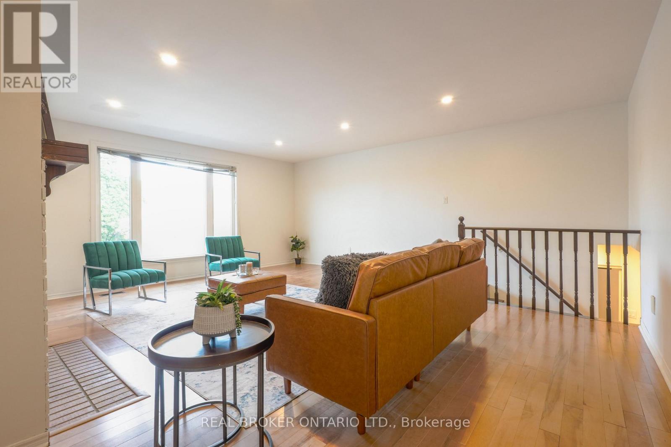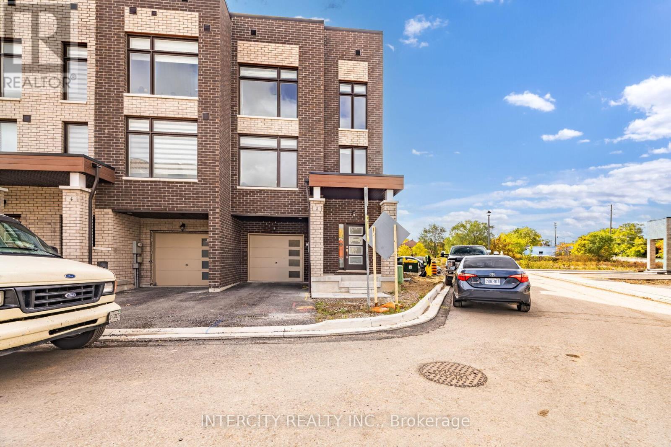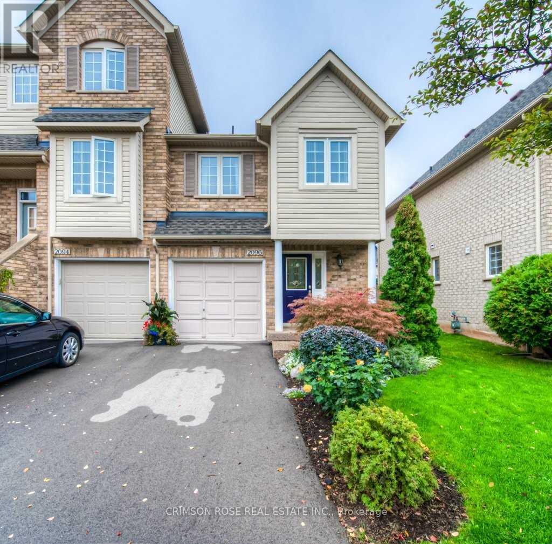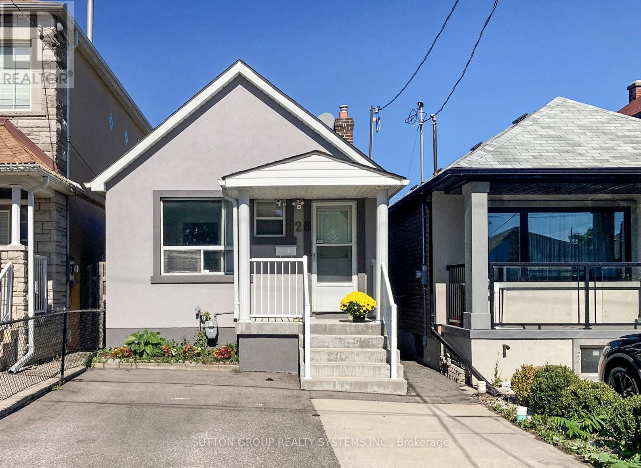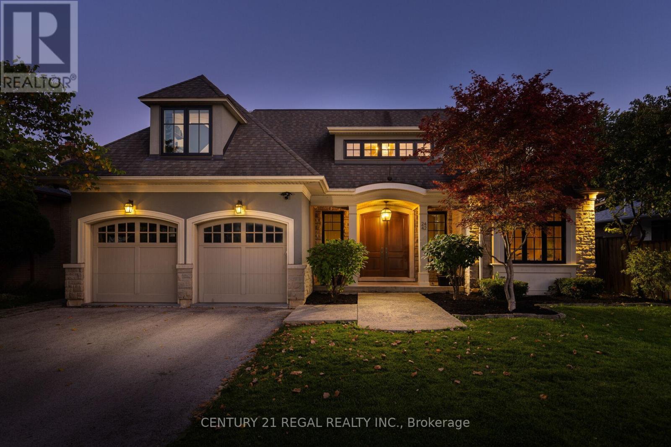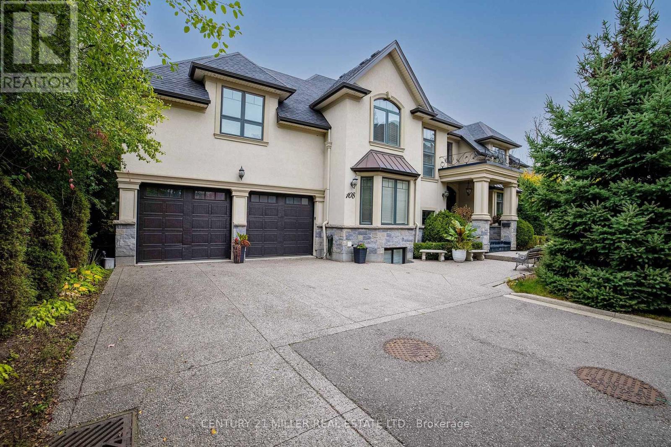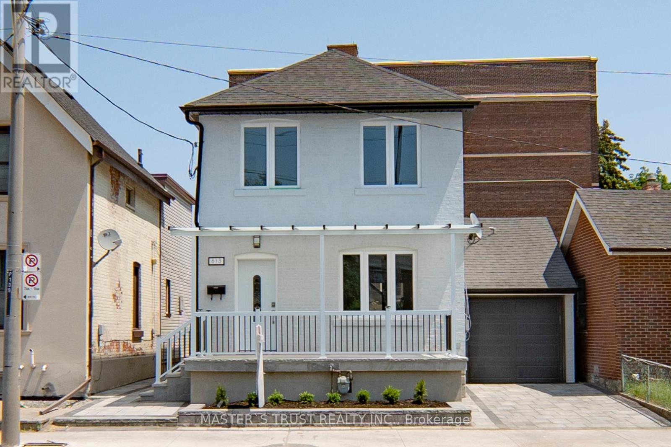Main - 152 Clarence Street
Brampton, Ontario
Modern Living in Brampton East - Brand New! Fully Renovated 3-Bedroom Home! Welcome to 152 Clarence St., Brampton - a beautifully renovated 3-bedroom semi-detached home (main & upper level) offering a perfect blend of style, comfort, and convenience. This move in-ready residence has been completely updated with new hardwood floors, elegant tile work, a brand-new modern kitchen, LED pot lights, and tastefully upgraded bathrooms throughout. Enjoy the convenience of stainless steel appliances, a private ensuite washer & dryer, and central air conditioning, providing comfort in every season. The fenced backyard offers privacy and outdoor space for relaxing or entertaining guests. Located in the desirable Brampton East neighborhood, this home is just minutes from Centennial Park, Meadowland Park, schools, shopping, transit, and all essential amenities-making it ideal for families or professionals alike. Newer and never lived in! Experience the perfect combination of modern upgrades, thoughtful design, and a prime location. Don't miss this fantastic lease opportunity! (id:60365)
Lower - 152 Clarence Street
Brampton, Ontario
Brand new Renovation! Bright & Modern 2-Bedroom Lower-Level Unit for Lease - Separate Entrance! Welcome to 152 Clarence St., Brampton - a beautifully renovated lower-level rental unit in a semi-detached home, offering modern comfort and convenience. This move-in-ready 2-bedroom unit features new hardwood floors, sleek tile work, a modern kitchen with stainless steel appliances, LED pot lights, and two tastefully updated bathrooms. Enjoy the privacy of a separate walk-up entrance from the rear yard, in-unit laundry, and central air conditioning for year-round comfort. Located in the highly desirable Brampton East neighborhood, this unit is just steps from Centennial Park, Meadowland Park, schools, shopping, and transit, making it ideal for professionals, students, or small families. Newer and never lived in! Experience the perfect combination of modern upgrades, thoughtful design, and a prime location. Don't miss this fantastic lease opportunity! (id:60365)
489 Van Kirk Drive
Brampton, Ontario
Move up to this spacious 4-bedroom well-maintained family home with over 3400 sq ft of bright airy living space, a finished basement, and a2-car garage. Sitting on a corner lot near to Van Kirk & Mayfield, it is located only minutes from Hwy 410, top-rated schools, shopping, and parks. The front yard boasts an inviting curb appeal with its beautifully manicured lawns and flower beds, an automatic sprinkler system, and accented by three garden pole lamps. The ground floor features a separate study/office for work-at-home needs, and separate family and dining rooms. From inside, access the 2-car garage via the ground floor laundry room. An elegant oak staircase with wooden spindles leads up to four generous-sized bedrooms. The primary features a deep spacious walk-in closet and a large double-sink en-suite, shower, and soaker tub. Two other bedrooms also have their own private ensuite bathrooms. The professionally finished basement features a modern kitchen, a large bedroom, and full bath - ideal for guests or extended family, or even an additional home office. A central vacuum system keeps this entire home in truly spotless condition. Step out from the kitchen out onto a large, covered patio, built over tiled ground - no undergrowth ever. The fenced private backyard is among the largest in the neighbourhood and features a lush green lawn perfect for family fun and entertaining. Additional highlights include an EV charging outlet in the garage, a 5-camera security system, a garden shed, and seven appliances: main floor fridge, stove, dishwasher, washer, dryer, basement fridge & stove, all light fixtures, and window coverings. New roof was completed this summer (id:60365)
61 Parkchester Road
Toronto, Ontario
Beautifully Upgraded Toronto Home on a Massive 50x387ft Ravine Lot! Charming Detached Home Brings a Beautiful Blend of Craftsmanship, Modern Design and Elegant Living Spaces. Enter Through the Covered Porch with Custom Glass Enclosure in to the Main Floor Entrance Which Offers a Custom Built in Double Closet with Natural Light from a Skylight. Then Step in to the Spacious Open Concept Living Room with Pot Lighting, Cork Flooring and Massive Picture Window That Overlooks Your Stunning Backyard with Ravine View! Entertain Company in the Spacious Dining Room with Pot Lighting that Walks Out to a Large Covered Deck and Patio and Also Overlooks a Modern, Renovated Family Sized Kitchen with Breakfast Area! The Main Floor Also Offers a Den/ Bedroom with a 2 Piece Ensuite that is Ideal to Work From Home or For Extended Family Members! Step Up to the Custom Floating Oak Staircase to the Upper Floor with Renovated Bathroom and 2 Spacious Bedrooms With Custom Built-In Closets! The finished Lower Level has a Rear Walk Up Separate Entrance, Engineered Hardwood / Ceramic Flooring, a Dry Bar and a Full Four Piece Bathroom with Tub! There is Excellent Clearance Height in the Lower Level. This Home Offers a Recently Updated Lennox High Efficiency Gas Furnace, & Updated Central Air, High Quality Modern High Efficiency Thermal Windows, Thermal Doors, Updated Roof Shingles, 100 Amp Electrical Supply! There is also a VERY Large Tandem Double Garage with Massive Upper Storage Area and Walk Out to Backyard. There is Also a Large Double Interlock Driveway with No Sidewalk that has Plenty of Parking! All this on a Stunning Ravine Lot in a Quiet Enclave of Many Custom Homes! This Location Offers Easy Access to TTC, Eglinton LRT, Schools, Shopping, Highway Access and Much More! (id:60365)
4783 Apple Blossom Circle E
Mississauga, Ontario
Welcome to 4783 Apple Blossom Circle, a beautifully maintained 4-bedroom, 2.5-bathroom detached home nestled in the heart of East Credit, Mississauga - one of the city's most sought-after and family-friendly neighbourhoods. With over 2,300 sq. ft. of living space, this home blends warmth, comfort, and modern style, making it perfect for families looking to settle into a peaceful community while staying close to everything Mississauga has to offer. Step inside and you'll immediately notice the inviting main floor, featuring fresh paint ,brand-new solid hardwood floors in the family and living areas that bring a rich , elegant touch to the space. The kitchen is both stylish and functional, boasting quartz countertops and stainless steel appliances, ideal for family dinners and entertaining guests. Every detail has been thoughtfully chosen to create a space that feels both fresh and timeless. Head upstairs to find a beautifully updated level that's ready for your family to enjoy. The new hardwood staircase leads to the first floor, where you'll find NEW engineered wood flooring throughout, adding a sense of continuity and sophistication. The master has spa type ensuite & two closets. One of the bedroom has rare find open Balcony. Two separate laundries. The upgraded bathroom includes a new vanity and shelving, while the addition of a convenient laundry area on the upper floor makes daily life a breeze. The entire home has been freshly painted, giving it a bright, move-in-ready appeal. The untouched basement offers endless possibilities .Located on a quiet, family-oriented street, this home is surrounded by excellent schools, parks, and all the conveniences of city living. Just minutes away from Heartland Town Centre, Square One Shopping Mall, Hwy 403, transit, grocery stores, and restaurants, you'll love the perfect balance between comfort and accessibility. (id:60365)
4326 Waterford Crescent
Mississauga, Ontario
Gorgeous 4+1 Above Ground Bedrooms + 2 Bed Basement Apartment Home In The Highly Sought-After Heartland Mississauga Community! This Stunning Property Has Been Completely Renovated From Top To Bottom, Showcasing Luxury Finishes And Thoughtful Design Across All Three Levels. The Main Floor Features A Spacious Living And Dining Room With Beautiful Lighting Fixtures and Pot Lights, A Bright And Modern Eat-In Kitchen With Quartz Counters, New Stainless Steel Appliances, And Ample Storage, As Well As A Cozy Family Room With A Fireplace - Perfect For Relaxing Or Entertaining Guests. A Convenient Main Floor Bedroom/Office/Den Offers Flexibility For Work Or Multi-Generational Living. Upstairs Boasts Four Generously Sized Bedrooms, Including A Primary Suite With A Walk-In Closet And A Spa-Inspired Ensuite. Enjoy Engineered Hardwood Floors On The Main And Second Levels, Fresh Paint, Elegant Tiling, And Stylish Fixtures Throughout. The Fully Finished Basement Features A 2-Bedroom Apartment With A Separate Entrance - Ideal For Rental Income, In-Laws, Or Guests. This Home Sits on a Pie-Shaped Lot Offer Large Backyard Over 55ft Wide. Outside, You'll Find A Beautifully Landscaped Yard, Brand New Driveway, And New Concrete Walkway Enhancing The Home's Curb Appeal. A True Move-In Ready Gem That Combines Comfort, Style, And Functionality With An Income-Generating Opportunity! Vacant and Move-In Ready. Offers Anytime, Flexible Closing. (id:60365)
2 Queenpost Drive
Brampton, Ontario
Welcome To 2 Queenpost Dr. It is a large pie shape corner unit townhome like a semi-detached backing into Ravine located in the Heart of the Prestigious Credit Valley Neighborhood! Sunning Just 1 Year Old, 4 Bed & 4 Bath. Home Packed With Lots Of Upgrades. This Super Clean & Modern Home Features 3 Bedrooms Upstairs and A Main-Level Bedroom With Closet. The Spacious Upper-Level Layout Includes A Large Great Room, Perfect For Family Gatherings. The Upgraded White Modern Eat-In Kitchen Boasts Stainless Steel Appliances, Granite Countertops, And A Large Island With A Breakfast Bar. The Dining Area, With A Walk-Out To A Private Deck, Is Ideal For Evening BBQs Or To Simply Enjoy A Glass Of Wine And Some Fresh Air. The Primary Bedroom Includes An Ensuite Washroom And Spacious Walk-In Closet, Along With Two Generously Sized Bedrooms And A Laundry Room On The Top Level, Making It An Ideal Family Home With Convenient Upper-Level Laundry. This Home Offers A Peaceful Setting With Easy Access To Nearby Amenities, Including Minute Away From Downtown Brampton Library, Gage Park, An Outdoor Ice Rink, Summer Camps. Go Station. Steps Away From Public Transit and Within Walking Distance to Restaurants,Shops, Grocery Stores And Just .Main floor includes 1 bedroom and full bath, ideal for multi-generational living. (id:60365)
2096 Glenhampton Road
Oakville, Ontario
Premium End-Unit Townhome Situated On A Quiet Family-Friendly Street, 3 Beds & 3 Baths, Hardwood Floors On Main Level, Updated Open Kitchen With Quartz Counter Tops, S/S Appliances , Spacious Dining/Living Room With Gas Fireplace, Huge Principal Bedroom With 4-Pc Ensuite And Walk In Closet .Fully Finished Basement. South East Exposure, Big Windows Bring In Lots Of Natural Light.Patio Doors Lead To A Lovely Fully-Fenced Back Yard With Great Privacy, Huge Deck And Lots Of Shade In Summer. New WaterTank (2022), New Furnace (2023), New Heat Pump (2023), High Efficiency & Energy Saving. Minutes To High-Ranking Schools, Parks, Trails &Shopping! Quick Access To Qew 403, Go Train & Hospital. Photos in the Listing Is Staged Setup! Lease may start from Nov. 28, 2025. Get your free credit report by visiting Totira! (id:60365)
128 Northland Avenue
Toronto, Ontario
Great opportunity for first-time buyers! This charming 2-bedroom detached bungalow in the family-friendly Rockcliffe-Smythe neighbourhood offers comfort, functionality & value. Enjoy easy-to-maintain laminate flooring throughout the main living areas and bedrooms. Bright kitchen with ceramic floors and walk out to yard . Spacious basement apartment with over 6ft ceiling height, ceramic flooring in rec area, 4-pc bath. Updated stucco exterior (2020). Large backyard shed, and front pad parking. Steps to transit, parks, schools & shopping. A great condo alternative with room to grow! (id:60365)
2442 Meadowood Crescent
Oakville, Ontario
Exquisite 6-Bedroom Estate with Year-Round Pool, Theatre & Wine Room.This distinguished residence is a masterclass in refined living, blending sophisticated design, exceptional craftsmanship, and thoughtful upgrades to create a truly elevated lifestyle experience. From its elegant façade to its timeless architectural details, every element sets the tone for a home of remarkable distinction.At the heart of the home lies a chef's kitchen of culinary excellence, showcasing premium Miele appliances, two dishwashers, and striking designer light fixtures that bring both function and elegance to daily living. A custom bar, exquisitely finished climate-controlled wine room provides an entertainer's dream setting. A private home gym allows for effortless wellness, while the state-of-the-art theatre room with soundproof walls offers an immersive cinematic experience. Kolbe windows that frame the home in elegance and efficiency. A dedicated home office offers a serene, light-filled environment for focused productivity. The private quarters feature six generous bedrooms, including a primary suite designed as a personal retreat, complete with a spa-inspired ensuite and a spacious walk-in closet. The lower level presents a fully appointed nanny or in-law suite, featuring its own bedroom and living area-ideal for extended family or guests seeking privacy and comfort. Step outdoors to your private resort sanctuary. A heated year-round pool and hot tub create a haven of leisure, complemented by heated stone concrete for year-round comfort. Retractable pool cover, outdoor bathroom, and beautifully landscaped grounds elevate the experience. Perfectly situated just steps from Bronte Village, this residence offers the ultimate lifestyle-where lakeside charm meets elevated living. Enjoy scenic trails, waterfront parks, boutique shopping, artisanal cafés, and fine dining, all in a vibrant community that makes every day feel like a getaway. (id:60365)
108 Livno Common
Oakville, Ontario
This distinguished custom-built two-storey residence offers over 5,600 square feet of refined living space, including approximately 3,700 square feet above grade and nearly 2,000 square feet in a luxuriously finished lower level nestled within a prestigious Bronte East enclave. Step through the double entry doors into an impressive two-storey foyer crowned by soaring 20-foot ceilings and an open gallery overlook. Expansive transom windows bathe the space in natural light, highlighting the floating hardwood staircase with wrought-iron railings. The main level unfolds with an open-concept layout featuring hardwood floors, vaulted and recessed ceilings, French doors, custom millwork, and oversized picture windows that fill each room with light. The family room serves as a true architectural centerpiece with its 14-foot vaulted ceiling and floor-to-ceiling fireplace, while six additional rooms offer the flexibility to tailor each space to your lifestyle. The Chef's kitchen blends form and function with custom cabinetry, premium built-in appliances, and an expansive centre island ideal for both cooking and entertaining. The upper level hosts four spacious bedrooms, including a primary suite overlooking the rear and side gardens. This retreat features a spa-inspired five-piece ensuite complete with a floor-to-ceiling glass shower and whirlpool-style jetted tub. Two of the secondary bedrooms boast graceful, vaulted ceilings, adding a sense of airiness and architectural character. Mature trees and lush greenery envelop the property, creating serene views from every window. The professionally finished lower level extends the home's luxurious living space, offering a recreation room, theatre room or fifth bedroom, home office, above-grade windows, and a three-piece bath. Outside, the manicured backyard oasis features a gazebo and flower garden, providing a tranquil setting for relaxation or entertaining. A true beauty that you can not miss. (id:60365)
613 Old Weston Road S
Toronto, Ontario
This is a great opportunity to acquire a brand new solid brick detached 3-Bedroom home with a separate entrance to In-Laws Apt, with an attached garage, plus 2 parking spaces in the rear lane. Additionally, there is a separate basement entrance. The house also comes with a newly built furnace, air conditioning, hot water tank, double door, fridge, dishwasher, stove, and much more. It is also in a convenient location. This home offers tons of features like an open concept main floor and four bathrooms. Don't miss this chance and come take a look for yourself this masterpiece of a home! (id:60365)

