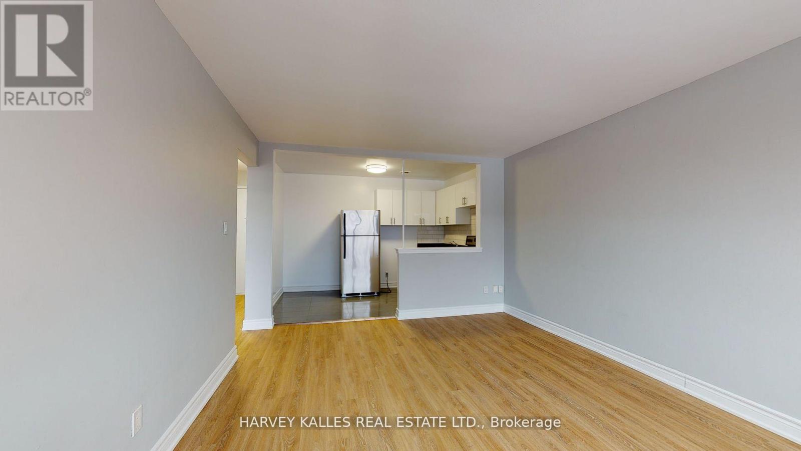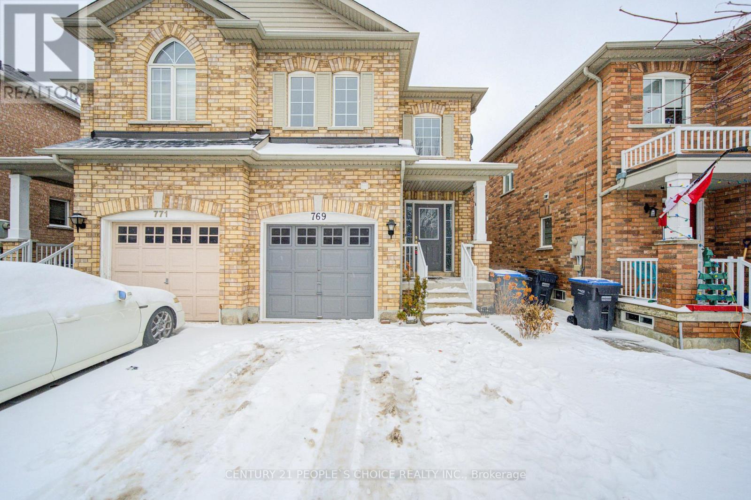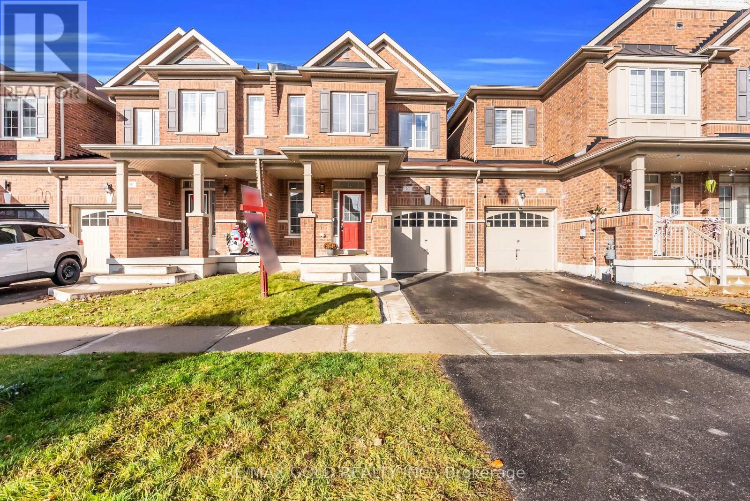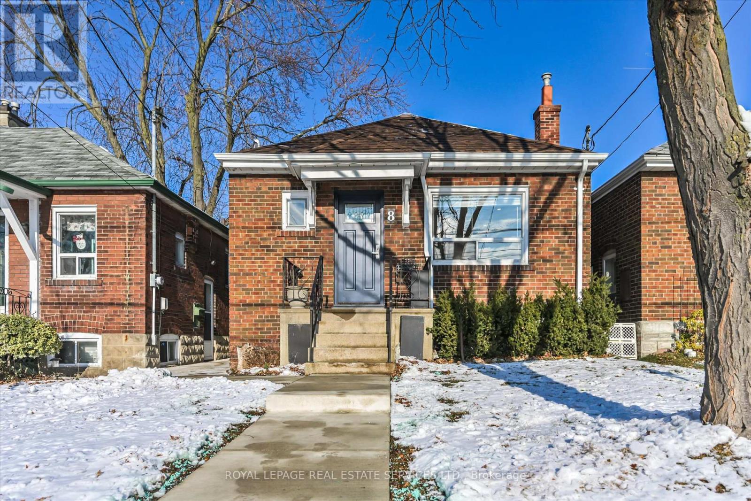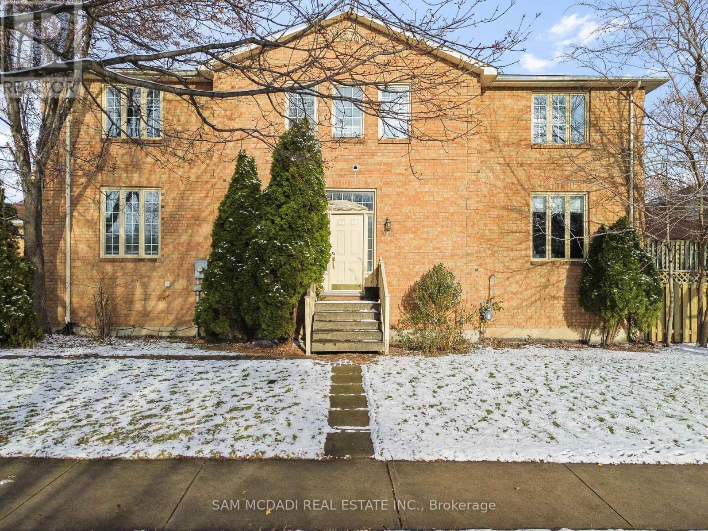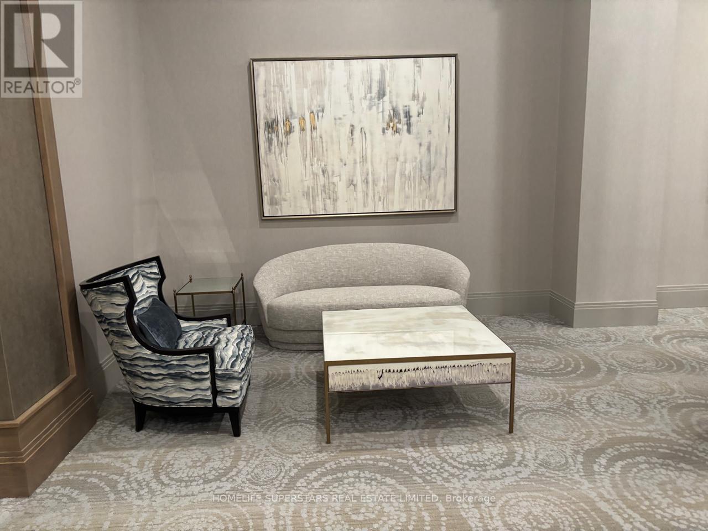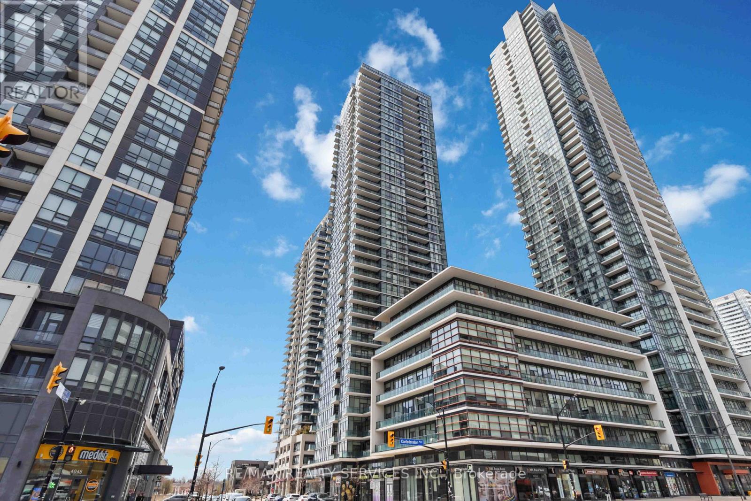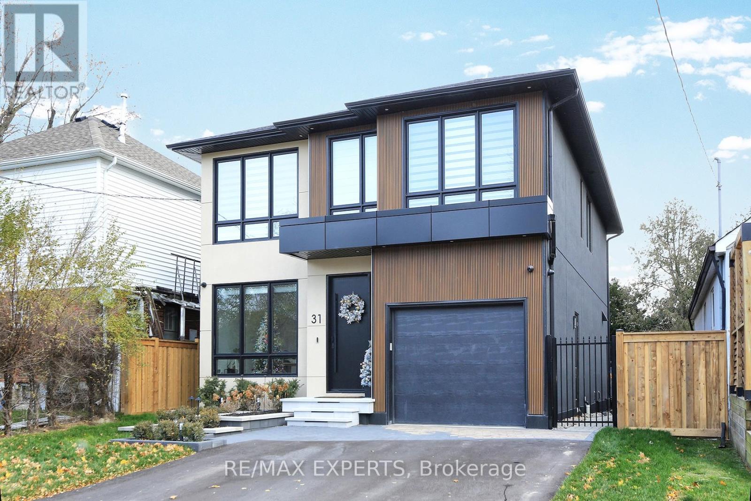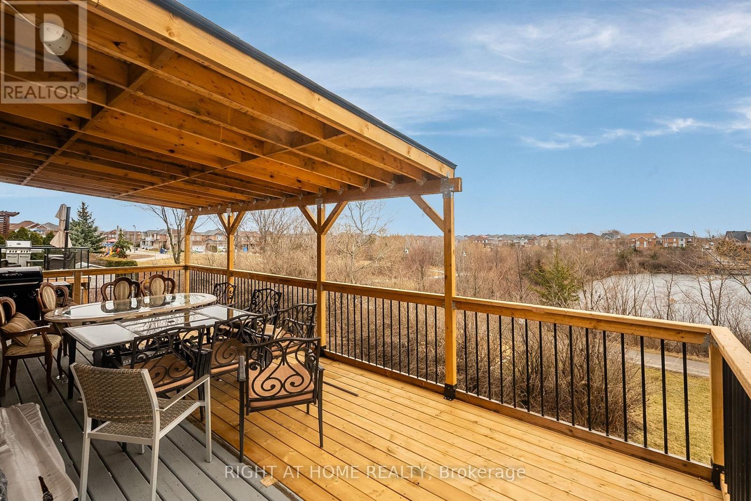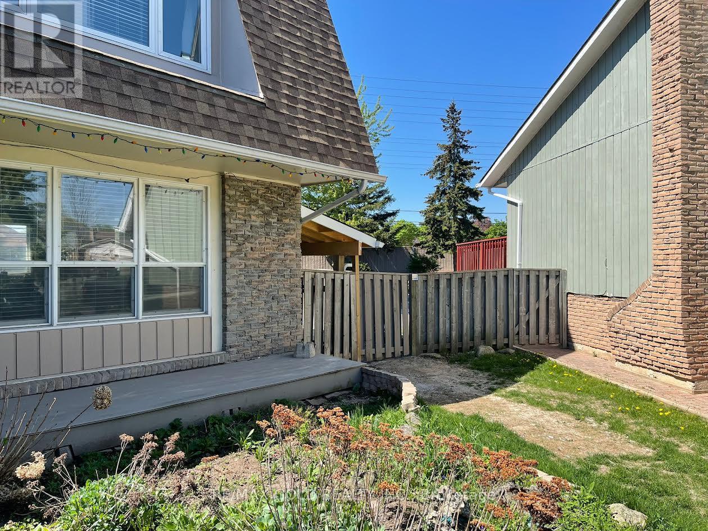108 - 31 Clearview Heights
Toronto, Ontario
Newly Renovated & Freshly Painted STUDIO APARTMENT Rental Opportunity Located In Central North York Right On A Great Park, Min. Away From Gr8 Amenities, Schools, Shopping, Transit, w/ Reliable 24 Hr On-Site Super, Clearview On The Park Is A Wonderful Home! Move Quickly! This 1 Br Apt Is Strong Choice For The Young Professional Or Student. Unit Features Modern Kitchen And Fully Refurnished WR. Photos for illustrative purposes and may not be exact depictions of units. L-I-V-E ! R-E-N-T ! F-R-E-E ! - One month free on a 12 month lease. EXTRA's: Peaceful Neighbourhood With Convenient Ttc Access And Close From Major Highways. The Premises Are Well-Maintained And Unit Include Fridge/Stove *Laundry Room On Site* Parking and storage not included in rent but available if needed. (id:60365)
Main - 2424 Whaley Drive
Mississauga, Ontario
Rent the Main floor of a freehold Raised-Bungalow. Modern Laminated flooring on Living and Dining rooms. Very bright, Carpet free, 3 Bedroom House with Full one car garage. Excellent Extra deep backyard for family gatherings. Both elementary and High schools, Hospitals, Parks, Quick access to all major highways, bus routes, main streets, shops and grocery stores. 2km to Cooksville GO, Less than 25km drive from downtown Toronto. (id:60365)
769 Fable Crescent
Mississauga, Ontario
Beautifully upgraded and move-in ready, this 3+1 bedroom, 4 washroom semi-detached home in sought-after Meadowvale Village offers exceptional flexibility for multigenerational living or potential rental income. The main floor features a spacious living room with hardwood floors and pot lights, seamlessly flowing into a modern kitchen equipped with quartz countertops, a double undermount sink, stainless steel appliances, and a walkout to a fully fenced backyard-perfect for relaxing or entertaining. Upstairs, the generous primary suite boasts a north-facing view, private balcony, large walk-in closet, and a luxurious ensuite washroom. Additional bedrooms offer ample closet space and hardwood flooring, complemented by the convenience of second-floor laundry. The fully finished basement, with separate access through the garage, includes a self-contained one-bedroom plus den suite complete with a kitchen and 3-piece washroom-ideal for extended family or in-law living. The entire home has been freshly painted and meticulously maintained. Ideally located just steps from Lamplight Park and within walking distance to Courtney Park Library and the Active Living Centre. Close to No Frills, other grocery stores, cafés, and restaurants. Families will appreciate proximity to excellent schools, including St. Julia Catholic Elementary School, Meadowvale Village Public School, David Leeder Middle School, and St. Marcellinus Secondary School. Enjoy excellent access to public transit, GO stations, and major highways including the 401 and 407, making commuting effortless. With fresh paint, a prime location, and versatile basement living, this home is a rare opportunity in family-friendly Meadowvale Village. (id:60365)
14 Alboreto Way
Brampton, Ontario
Stunning luxury corner-lot home in Brampton's prestigious Credit Valley community, directly facing a park. Impeccably maintained and filled with natural light, this elegant residence features 9-ft ceilings, hardwood floors, pot lights, fresh paint, and a sun-filled open- concept layout ideal for modern living and entertaining. The chef-inspired kitchen flows seamlessly into the living space, while four spacious bedrooms and three stylish bathrooms offer comfort for the whole family. A fully finished basement apartment with private side entrance and separate laundry provides excellent income or multi-generational potential. Major upgrades include a new roof (2024) and owned hot water tank (2021). Located just a 2-minute walk to James Potter Public School and close to top schools, transit, and shopping-this is a rare blend of luxury, location, and lifestyle. (id:60365)
20 Pritchard Road
Brampton, Ontario
Welcome to 20 Pritchard Road - a premium freehold townhome offering over 2,000 sq. ft. of total living space, including a newly finished basement. Located in a prestigious, family-friendly North Brampton community, this elegant 3-bedroom, 4-bathroom home features 9-ft ceilings on both levels, fresh paint, upgraded finishes, and a spacious, fully fenced backyard ideal for outdoor enjoyment. The home welcomes you with a large covered front porch and a bright open-concept layout. Highlights include premium flooring, a hardwood staircase, LED pot lights, and a beautifully upgraded kitchen with quartz countertops, backsplash, stainless steel appliances, and a central island perfect for cooking and entertaining. The primary suite is a true retreat with a coffered ceiling, a 5-piece spa-like ensuite, an upgraded walk-in closet, and plenty of natural light. Additional bedrooms are spacious and well-designed. The upgraded powder room, modern fixtures, and premium details throughout reflect true pride of ownership - this home is move-in ready. A rare bonus is the builder-installed garage door leading directly to the backyard, plus interior garage access, offering excellent potential for a future separate entrance. The wide backyard with a concrete patio is perfect for BBQs, kids, and outdoor gatherings. Prime Location: Walking distance to My First Montessori School, elementary & secondary schools, parks, and retail plazas. Minutes to Mt. Pleasant GO Station, Caledon trails, transit, and all amenities. Close to the upcoming Mayfield Costco Plaza (2026) and future Highway 413 interchange, adding exceptional long-term value. A fully upgraded, beautifully maintained, turn-key home in one of North Brampton's fastest-growing communities - a must-see! (id:60365)
8 Pritchard Avenue
Toronto, Ontario
CALLING all first-time buyers, downsizers and investors to this detached home with two 730+ sq.ft. renovated modern apartments in the North Junction community. If you chose to move in, the main floor is vacant. The lower unit is rented to help pay the mortgage. UNDER a canopy of trees, enjoy a healthy lifestyle with flexibility and invested value. A short walk to local shopping, dining, convenience, professional amenities, parks and TTC services. Your new home is landscaped with 3 fresh-air patios, a private garage and laneway for two full-size vehicles. THIS 2+1 bedroom, 1+1 bath home was totally renovated and upgraded in 2021 (details upon request). Including all floors, doors, windows and walls; electrical, lighting and plumbing; kitchens and baths; quartz counter tops to valence lighting; wood trims to finish carpentry; roof insulation to City water pressure and drains. Separate electrical panels service each apartment. The HEPA air filter on the new furnace (2025) ensures healthy air circulation throughout the home. Fully fenced, the backyard is designed for relaxation and entertaining with three district patios. Landscaped gardens allow natural light into the lower level. GARAGE is detached and insulated, with new doors, windows, and vinyl sliding in 2025; Offering storage, workshop and parking options. The concrete pad is reinforced for future construction; with dedicated drainage; and extended for laneway parking. STEPS to Gaffney Park, the Runnymede and Jane subway bus routes pass by the front door. Only a 3-minute walk to a series of shopping centres along St. Clair W. Quick access to the Airport UP Express, and the nearly complete Mississauga LRT. And a 3-5 minutes walk to the Public or Catholic Elementary schools. MOVE-IN READY and ideally situated in a prime neighbourhood, this versatile bungalow delivers comfort, functionality, income potential and outstanding long-term Value. (id:60365)
1073 Gabriel Place
Burlington, Ontario
Discover this well-kept freehold corner townhouse in one of Burlington's most vibrant communities, featuring approximately $75K in recent upgrades. This beautifully updated home welcomes you with hardwood flooring throughout the main level, a brand-new modern kitchen with stainless steel appliances and granite countertops, and a bright, spacious living room complete with a cozy fireplace, perfect for gatherings. Ascend to the upper level, which offers three generous bedrooms, including a serene primary suite with a private ensuite and a Jacuzzi tub, creating the ideal retreat. A separate entrance leads to a fully finished basement apartment, providing incredible flexibility for extended family, guests, or potential rental income. Enjoy outdoor living with a walk-out to the deck and a fully fenced backyard, offering both privacy and room to entertain. Located minutes from top-rated schools, shopping and dining at Mapleview Centre, grocery stores, fitness centres, community facilities, beautiful waterfront trails, Spencer Smith Park, and Burlington Beach, this home also provides quick access to GO Transit and major highways, including the QEW and 407/403, making commuting effortless. This corner townhouse offers functional living, unbeatable convenience, and a great opportunity to own in one of Burlington's most desirable areas. (id:60365)
2210 - 30 Elm Drive W
Mississauga, Ontario
This 2 Bedroom, 2 Washrooms Condo In A Luxury Building Features Built In Appliances, Quartz Countertops, Upgraded Cabinetry, Open Concept Living/Dining With Walkout To Balcony. Close To Square One, Restaurants, Parks, Transit Schools And Central Library. Condo Amenities Include A Gym. Theatre Room, Billiards Room, 2 Party Rooms And 24 Hours Security. (id:60365)
404 - 4065 Brickstone Mews
Mississauga, Ontario
**FULLY FURNISHED** Featuring an open-concept living and dining area with floor-to-ceiling windows, this suite is filled with natural light and offers a warm, inviting atmosphere. The modern kitchen comes equipped with stainless steel appliances, granite countertops, and ample storage. The generously sized bedroom includes a large closet, while the spacious den is ideal for a home office, study area, or guest space. Located just steps from Square One Shopping Centre, Sheridan College, Celebration Square, restaurants, transit, and major highways, this location offers unbeatable convenience and a true downtown Mississauga lifestyle. Available for immediate occupancy. Don't miss this opportunity-schedule your viewing today! (id:60365)
31 Fulham Drive
Toronto, Ontario
This 4 bedroom, 5-bathroom home seamlessly blends the warmth of a modern residence with the clean lines and open-concept design of modern living. Floor-to-ceiling windows flood the interior with natural light, creating a harmonious connection between indoor and outdoor spaces. The gourmet kitchen is both inviting and sophisticated, featuring an oversized waterfall porcelain island, hidden shelving, porcelain counter top and backsplash features a butlers pantry, professional appliances, and stunning designer lighting. Flowing effortlessly into the main floor family room, this space is enhanced by a grand fireplace, bold open shelving, and oversized retractable windows that open onto a covered backyard porch. The main floor also boasts a spacious dining and living area, a private office, and a mudroom with abundant storage conveniently located off the OVER SIZE SINGLE garage. The powder room adds to the homes thoughtful design. The primary suite is a peaceful retreat, featuring grand windows overlooking the backyard. Its luxurious walking closet hidden behind the headboard Five piece ensuite makes feel a luxury resort retreat .Three additional bedrooms, which one with its own private ensuite and 2 sharing a 4 piece washroom, provide comfort and privacy. A spacious and functional upper-level laundry room is conveniently located for easy access. The fully finished lower level offers exceptional versatility with a heating floors, full play room and ,family room, one 3 piece bathroom. Located in Alderwood, Etobicoke, this home is situated in a family-friendly neighbourhood with top-rated schools, parks, and a variety of amenities, offering the perfect blend of urban convenience and suburban tranquility. Easy access to highways and shopping mall (id:60365)
Basement - 102 Southlake Boulevard
Brampton, Ontario
Three spacious bedrooms, freshly renovated with gleaming marble tiles, walk-out to Lake Land Village lake, lush backyard and nice park all around (id:60365)
2946 Quetta Mews
Mississauga, Ontario
Beautiful, spacious, and bright Legal 2 bedroom basement apartment with its own private side entrance and a rarely offered separate side backyard. This well-kept basement apartment features all laminate floors (no carpet), pot lights throughout, and mirrored closets, giving a clean and modern feel. Enjoy a full kitchen with fridge, stove, microwave and hood fan, plus the convenience of a separate full-size washer, full-size dryer. The bathroom includes a brand new glass standing shower and a full vanity. You'll love the peaceful environment, great storage space,1-car parking, and amazing landlords. Utilities extra. Very spacious and bright - a perfect, peaceful place to call home. Near Go Station, Park, Shopping, Schools, Easy Access To 401,407,403. Don't miss out on this quality rental! (id:60365)

