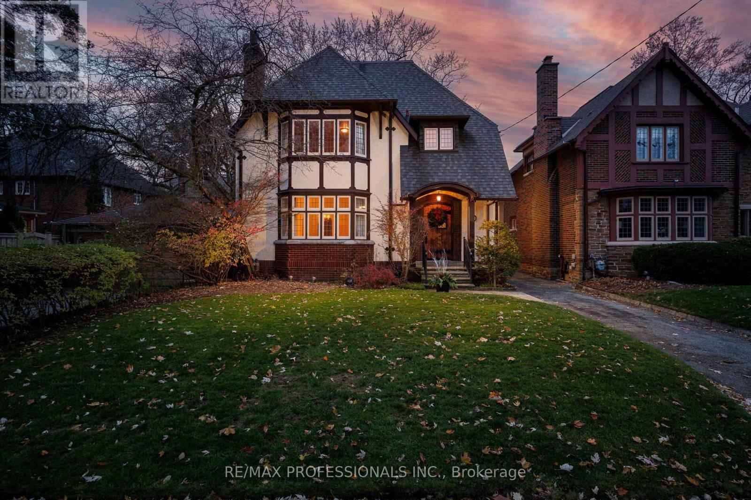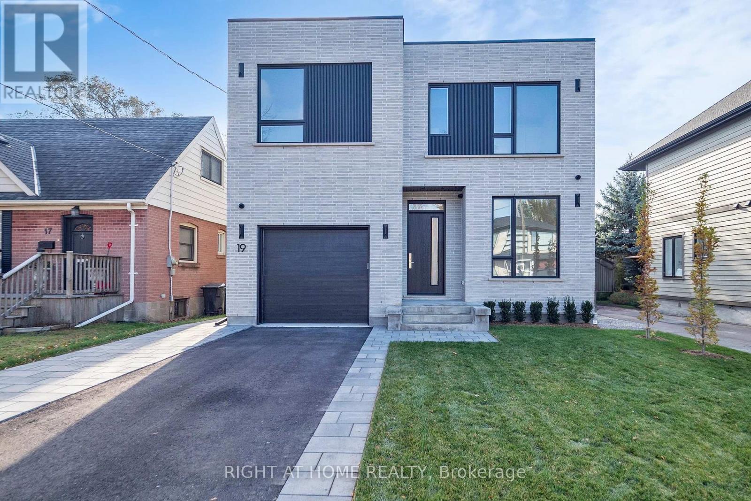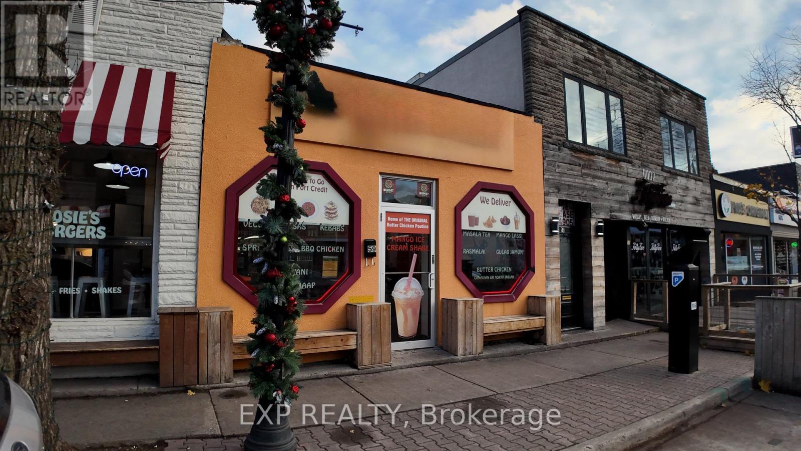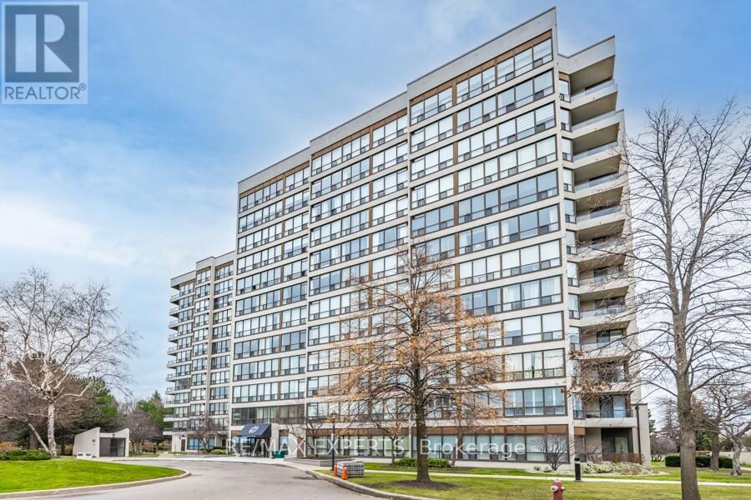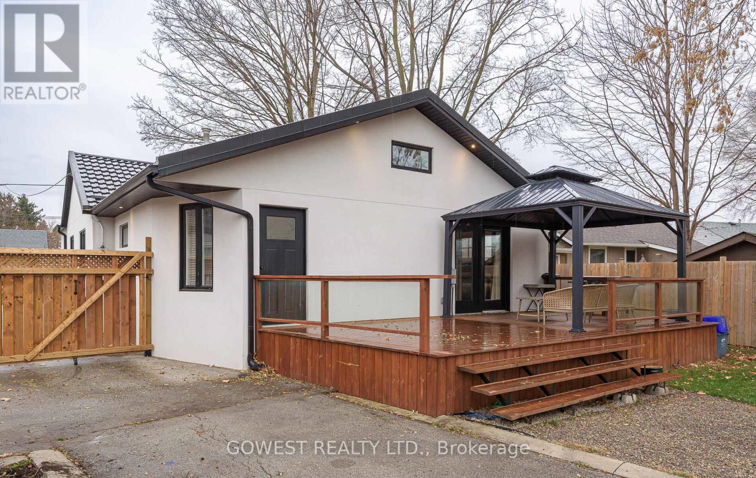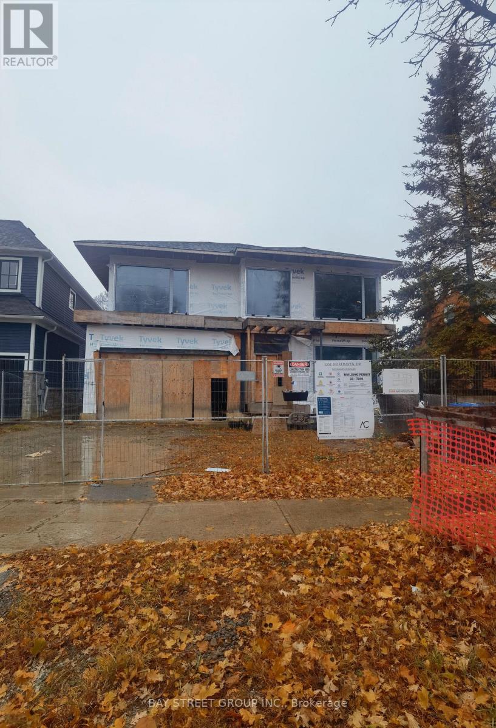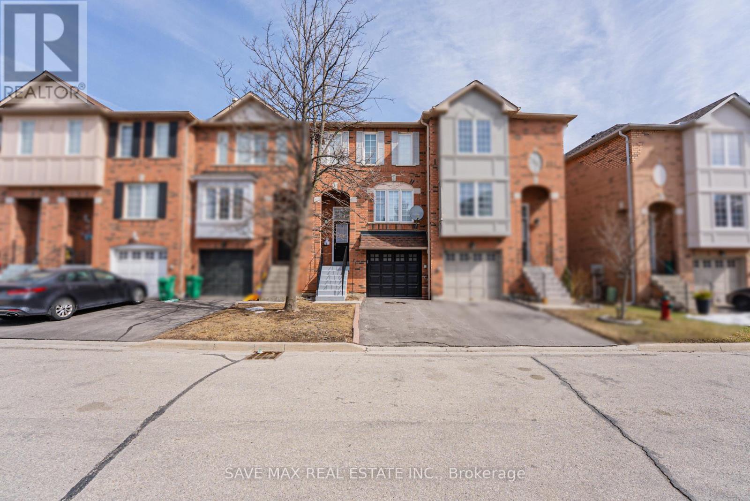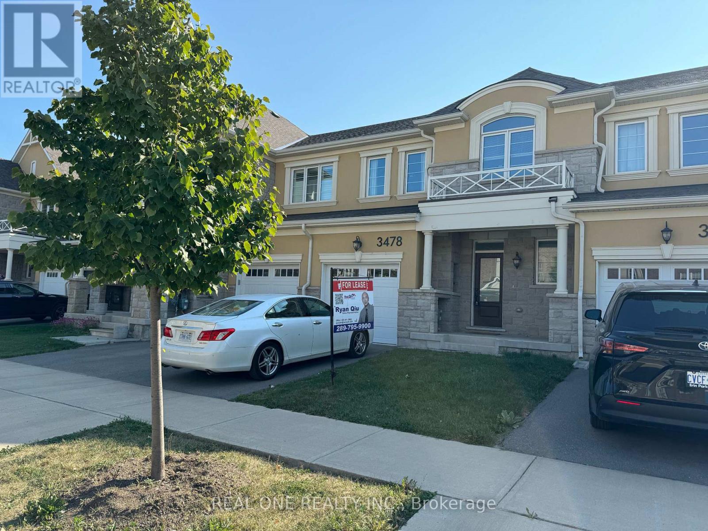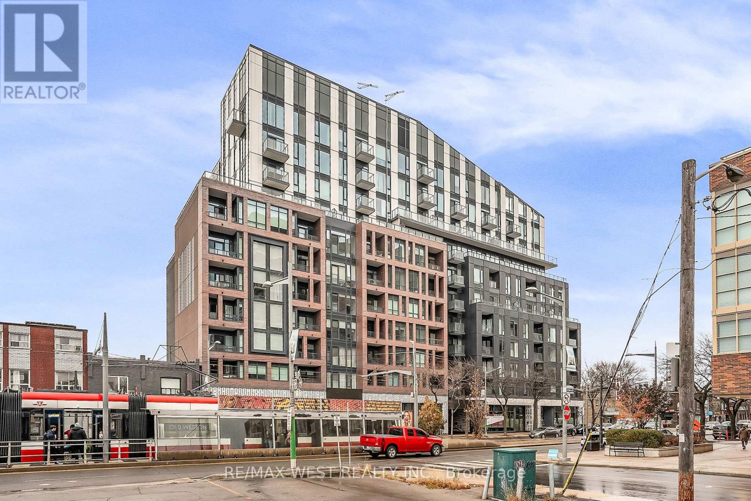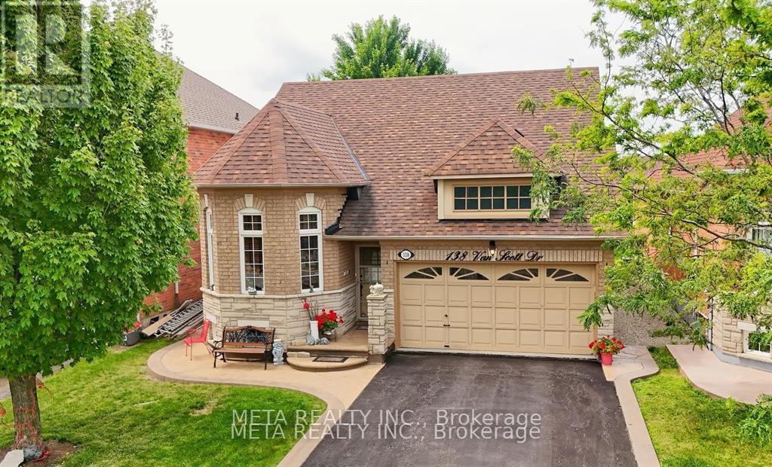1918 - 377 Ridelle Avenue
Toronto, Ontario
Location! Location! "Rosebury Square" This 700 Sq Ft Unit Also Includes A Walk-Out From The Living Room To A 90 Sq Ft North Facing Balcony. 2 Months Free Rent With A 14-Month Lease. 1 Bedroom, 1 Bathroom. See Attached Layout. Renovated Kitchen With A Center Island And Stainless Steel Appliances! Hardwood Floors. Absolutely Stunning Deluxe Renovation! Ready For Immediate Occupancy. Fitness Centre Coming Soon! Sobey's, Pharmacy, Convenience Store, Hair Dresser And More Located Next Door. Parking If Needed $150 Per Month. Locker On A Wait List. *Hydro & Water Extra* A Must See! 5 Minute Walk To Ttc, Bus And Subway. (id:60365)
50 Wendover Road
Toronto, Ontario
Charming R. Home Smith original in prized location! Circa 1930, the Olde English architecture remains an enduring classic. In style then, and still in style today! The vestibule opens to a bay-windowed living room with a log-burning hearth. Formal separate dining room. An updated kitchen and cozy family room open to the private rear garden. A convenient main-floor powder room completes the first level. Upstairs offers an oversized bay-windowed primary suite & two additional bedrooms & a four-piece bath. The lower level welcomes your own initiative. This is one of those rare opportunities in Kingsway Park to acquire a Signature Property at this price point. (id:60365)
19 Putney Road
Toronto, Ontario
Modern Custom-Built Home in the Heart of Alderwood-2900 + sq ft of luxury living | 4 Bedrooms | 5 Bathrooms | Finished Lower Level | Tarion Registered. Discover this stunning, newly built modern residence that masterfully combines craftsmanship, attention to detail, and functional design. Nestled on one of Alderwood's most sought-after family-friendly streets - Putney Road - this exceptional home sits on a 40 x 125 ft south-facing lot with both Public and Catholic school options. The open-concept main level features expansive windows that flood the space with natural light. A private office, custom built-ins, and a cozy gas fireplace anchor the living and dining areas. The gourmet kitchen boasts a large island, Jennair appliances, a walk-in pantry, and direct walk-out access to the rear deck - perfect for entertaining. A functional mudroom connects to the oversized single garage, designed to accommodate a car lift. Upstairs, you'll find 4 spacious bedrooms, each with custom built-ins, and a laundry room with an LG stackable washer/dryer. Abundant natural light streams in through large windows and 4 skylights. The primary suite offers a serene retreat with a private balcony overlooking lush, tree-lined views, a spa-inspired ensuite with a steam shower, and a walk-in closet complete with custom cabinetry. The finished lower level includes a nanny's suite/playroom, bathroom, secondary laundry rough-in, kitchen rough-in and a large recreation room with a gas fireplace. Additional features include a high-efficiency 2 stage furnace with steam humidifier, ERV, radiant heat rough-in, and a walk-up to the beautifully landscaped private rear yard. Ideally located just minutes from schools, Mimico Creek Trail, parks, Lake Ontario, Long Branch GO Station, Sherway Gardens, and major highways (QEW & 427). (id:60365)
611 - 12 Laurelcrest Street
Brampton, Ontario
Welcome to this bright and spacious 1-bedroom condo in the highly sought-after Laurel crest community! All utilities are included except Cable and Internet. This well-maintained unit features a functional layout with a large bedroom, walk-in closet, in-suite laundry, and a private balcony perfect for relaxing. Enjoy an open-concept living and dining area with plenty of natural light. Located in a secure, well-managed building with 24-hour gated security and exceptional amenities, including an outdoor pool, tennis court, indoor hot tub, sauna, games room, exercise room, and party/meeting rooms. One underground parking spot included and there is a option to rent second space. Conveniently located near Bramalea City Centre, transit, parks, and highways 410 & 407 perfect for commuters and those who love city conveniences. (id:60365)
36 Normandy Boulevard
Halton Hills, Ontario
Welcome to 36 Normandy Blvd, a beautifully renovated 3-bedroom, 3-bathroom home offering exceptional quality and modern comfort throughout. This residence features heated floors in bathrooms and premium finishes, ensuring an elevated living experience. Upon entry, you are greeted by an impressive open-concept living and dining space with soaring cathedral ceilings and a loft, creating a bright and inviting atmosphere. The contemporary kitchen includes built-in appliances, a large window, and generous counter space-perfect for everyday living and entertaining.The home offers three well-sized bedrooms, including a primary suite complete with a 3-piece ensuite, walk-in closet, and walkout to an expansive deck overlooking the yard.The finished basement provides a versatile family room with a wet bar-ideal for relaxation or hosting guests. Additional storage is available in the attic located above the rear of the home.The exterior is equally impressive. The heated garage, equipped with 200-amp service, offers endless possibilities-workshop, studio, home gym, or hobby space. The fully fenced lot provides ample room for gatherings, outdoor activities, and family enjoyment. Situated in the heart of downtown Georgetown, this property is just minutes from top-rated schools, shopping, the GO station, parks, trails, and more. Nestled on a quiet street, this home truly checks all the boxes.A rare find-move-in ready and designed to impress. (id:60365)
1332 Northaven Drive
Mississauga, Ontario
Attention Developers, Builders & Contractors! Amazing Lot 50 *150 with a modern design 3700+ sqft new home already under construction. the hard work is done: full permits secured, foundation, framing, roofing, windows & door are in place. Gas is connected. More than $500K already invested. A perfect project for a builder or investor to step in and complete. Save months of time and upfront costs.The Dream Home Can Happen Here! Fantastic Desired Mineola Neighbourhood With Great Schools, Terrific Highway Access, Great Commuter Location And Close To The Lake! (id:60365)
65 - 2 Clay Brick Court
Brampton, Ontario
Looking for the perfect cozy space to call home? This beautifully furnished studio-style room features a private full bathroom & Closet. Walk-out Basement Backing on to True Ravine. Enjoy the comfort of your own separate entrance and access to a shared laundry area. This unique space comes complete with a small kitchenette, mini fridge and sink. Owners take great pride in their home and are seeking an AAA tenant who will appreciate and care for the space as their own Located in a quiet, family-friendly neighbourhood. Walking Distance to Walmart, Transit & all other amenities. (id:60365)
3478 Vernon Powell Drive
Oakville, Ontario
New Luxury Townhouse: Modern Design, 3 Large Bedrooms, Walkout Basement, Open Concept, Main Level 9' Ceilings, Center Island, Granite Counters & Hardwood Main Floor, Grass Backyard. Ideal Location Close To Shopping, Good Schools, Parks, Transit & New Hospital. Easy Access To 407/403/Qew. Extras: Stainless Steel Appliances & Washer And Dryer. Aaa Tenants Only. Tenant Pays Utilities. (id:60365)
617 - 1808 St. Clair Avenue W
Toronto, Ontario
Discover urban sophistication in this new 1 Bedroom + Den condo suite. Featuring 9-10 ft raised ceilings, wall-to-wall windows with roller light-control shades, and luxury finishes throughout, this home is designed for chic stylish living. The open-concept layout flows seamlessly. A sleek kitchen with quartz countertops, ceramic backsplash, and integrated dishwasher and stainless-steel appliances. The bright bedroom offers modern sliding doors, and custom closet organizer. The living room views are exceptional with sunsets to be enjoyed. Building features exceptional amenities: Scandi-inspired lobby, fitness rm, bookable party rm, pet spa, BBQ area, rooftop patio with stunning views. Steps from the streetcar and the future SmartTrack GO Station, there is access to downtown and the 400 Hwy series. Close to High Park, Little Italy, and Corso Italia you are not far from trendy cafés, restaurants, parks. Reunion Crossing Condo earned an OHBA Award of Distinction nomination for High-Rise Condo Suites and was a finalist in the BILD Awards for Best Mid-Range Mid-Rise Building Design, a testament to its exceptional architecture and thoughtful design. Perfect for first-time buyers or downsizers seeking style, convenience, and connectivity in a thriving urban community. Book your private showing today! (id:60365)
Upper - 138 Van Scott Drive N
Brampton, Ontario
Detached 3-Bedroom Bungalow upper lease**Backing Onto Park**Beautiful Stone and Brick Home**9 FtCeilings**Hardwood & Ceramic Floor Throughout Main Floor**2 Sided Gas Fireplace Between LivingRoom & Dining Room**Access to the Home From Garage**Very Easy to Convert This Finished BasementInto Basement Apartment**This Home Has Lots of Store Space* Close to Schools, Buses, Hwy,Grocery Stores, Parks and Other Amenities** (id:60365)
54 Queen Mary Drive
Brampton, Ontario
Lovingly maintained detached 4-bedroom home in a prime Brampton location, backing onto a beautiful, serene pond with no rear neighbours. Pride of ownership throughout! Bright and inviting main floor offers spacious living and dining areas with plenty of natural light and peaceful views of the water. Four generously sized bedrooms provide comfort and flexibility for families, guests, or work from home needs. The unspoiled walk-out basement is a rare bonus : clean, bright, and full of future potential for an in-law suite, recreation area, gym, or additional living space. Enjoy a private backyard oasis overlooking the pond, perfect for relaxing, entertaining, and watching the seasons change. Conveniently located near schools, parks, shopping, transit, and major highways. A wonderful opportunity in one of Brampton's most desired neighbourhoods! (id:60365)


