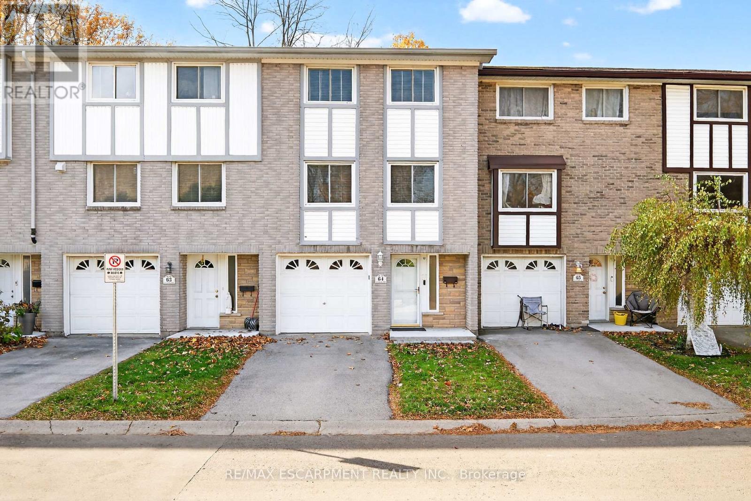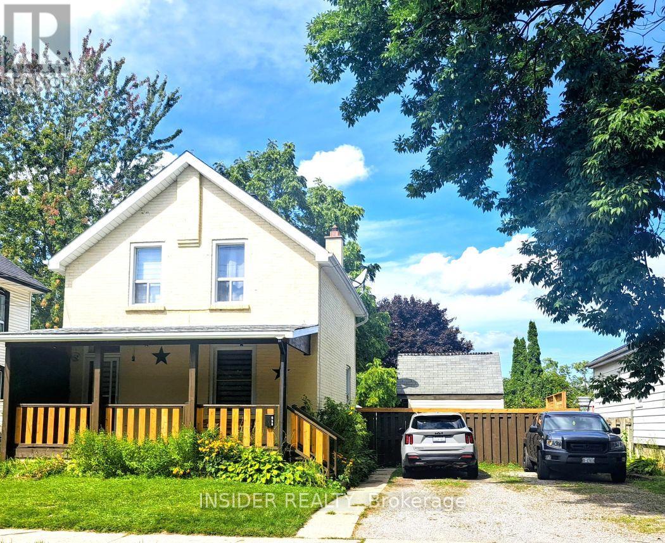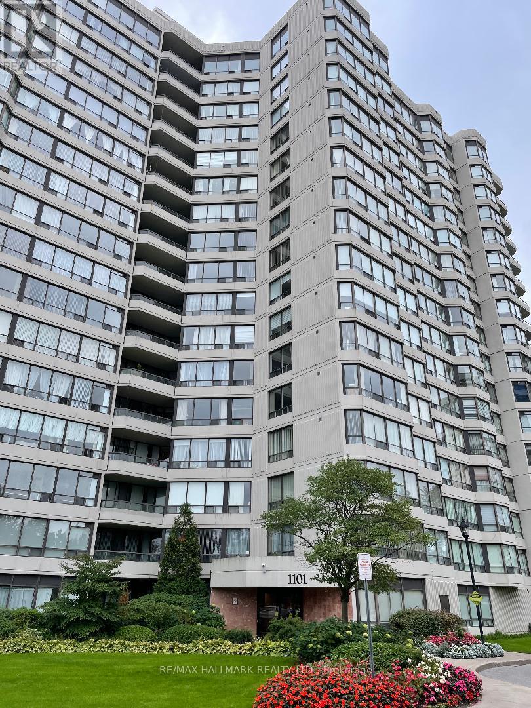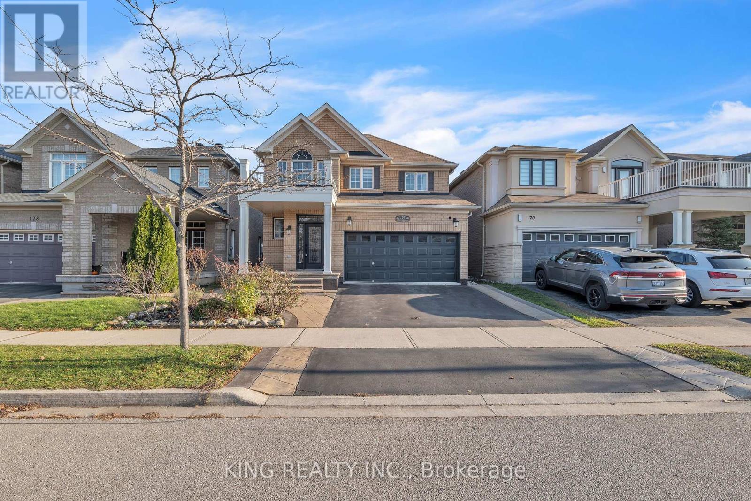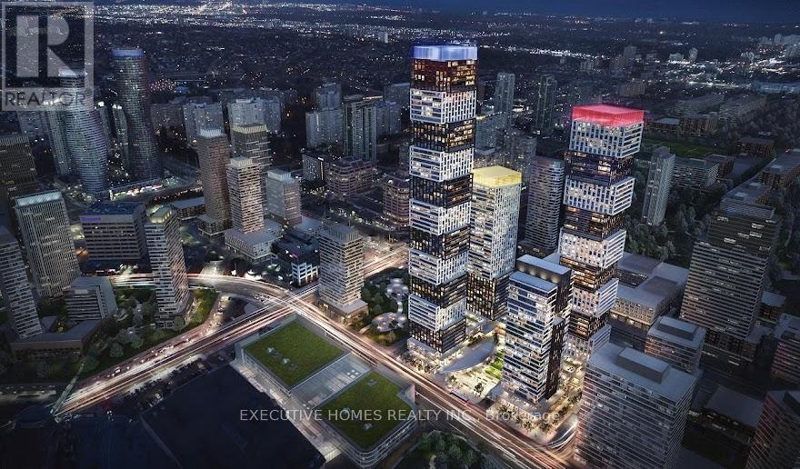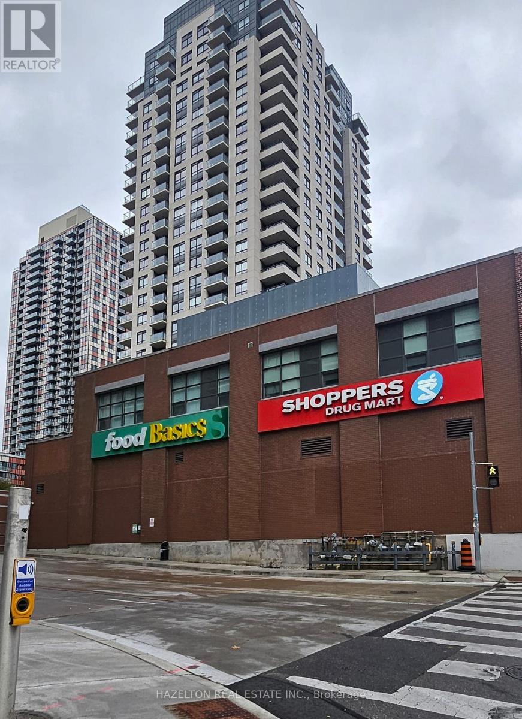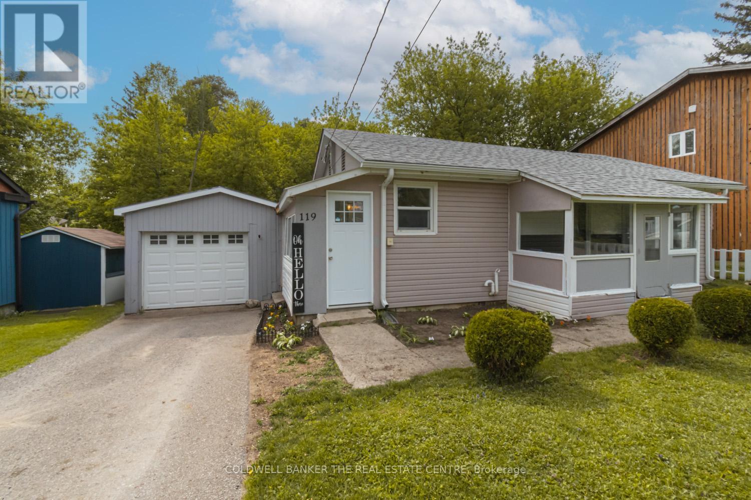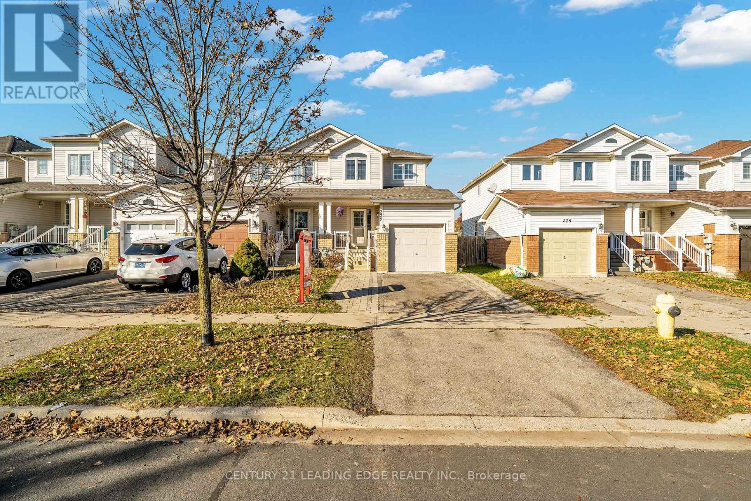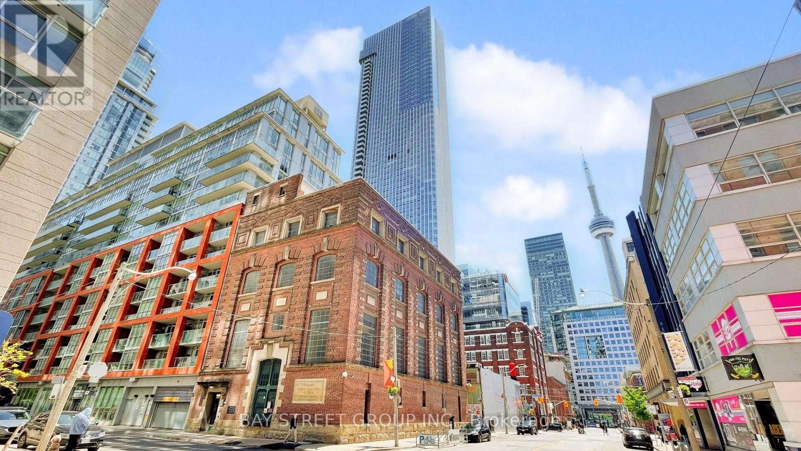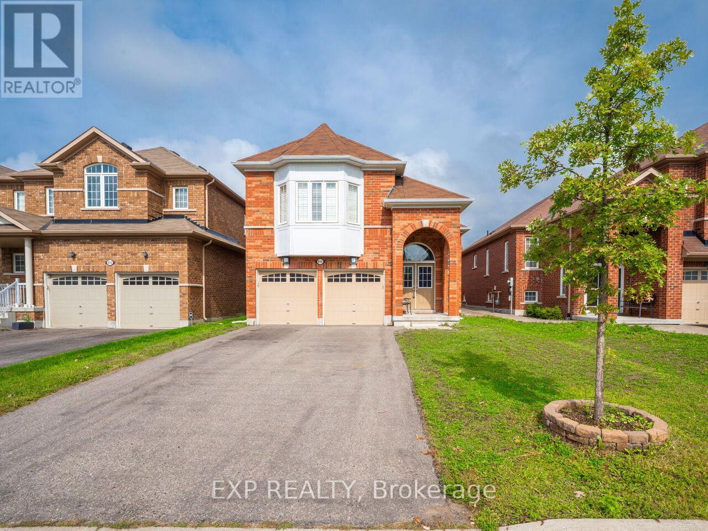64 - 145 Rice Avenue
Hamilton, Ontario
This home offers outstanding value! Features include a beautiful eat in kitchen with plentiful upgraded cabinetry and counter tops, stainless steel appliances and backsplash. The open concept dining room and living room opens up with patio doors to a spacious private deck for outdoor living enjoyment. This home bas been renovated extensively and must be seen to be fully appreciated! Located in prime West mountain with east access to all amenities and highway access. (id:60365)
658 Brown Street
Peterborough, Ontario
An Absolute Stunning Newly Renovated Century Home on an Extra Wide Lot. Private Treed Backyard, Covered 20 ft Front Porch,Quiet Side Street, Parking for 4 Large Vehicles. Amazing New Modern Kitchen with Quartz Countertops, Samsung Appliances, Kitchen Island, Soft close Drawers, Cedar Plank Ceiling with Pot Lights on Dimmer. A Bespoke Coffee Station, Stone Backsplash, 2 Windows Providing lots of Sunlight Perfect for Entertaining. Oak Laminate Flooring on Main, with Original Floors on Stairs, 2nd Level and Powder room. 2 Laundry Stations, One On Lower Level and One Next to Bedrooms for Easy Convenience. Lots of Original Features Kept like, Front door with knocker,9 inch Baseboards, Tall Ceilings on main, Brick in The Kitchen. A 10x10Ft insulated He/She shed next to the home that is currently being used as a gym. A Utility Shed towards the Back or the property for all your storage needs.Excellent Location with Shopping on Lansdowne, Small park on the corner and Jackson Park just a short drive. Home shows amazing and every updated Feature is done to the Highest Standards. A true Gem! (id:60365)
209 - 1101 Steeles Avenue W
Toronto, Ontario
Spacious and bright 2 Bedrooms, 2 Washroom Condo In The Desired Primrose Building. Conveniently located on the 2nd floor close to the elevator. Open Concept Kitchen With Eat-In Area. Bright Living Room, South-East Exposure With Walk-Out To A Large Balcony. Master Bedroom With Walk-Out To Balcony & 4 pc bath ensuite, Floor To Ceiling Window, His/Hers Closets. In-suite laundry. The unit comes with 1 locker & 1 parking spot. Building Loaded With Amenities: Sauna, Whirlpool, Outdoor Pool & Tennis Court, Indoor Gym, Party Room & More. Close To Shops, Restaurants, TTC, Community Center, park and much more. (id:60365)
174 Minto Crescent
Milton, Ontario
Beautiful home offering approximately 3,500 square feet of total living space in one of Milton's most sought-after neighbourhoods. The bright, open-concept main floor features high ceilings, large windows, and a modern kitchen with premium JennAir built-in appliances. The second level includes an open-to-above staircase, two ensuite bedrooms, and convenient upper-level laundry. The fully finished basement provides valuable additional living space and storage. The garage is equipped with an EV charger and storage cabinets. The backyard features low-maintenance concrete, landscaped planting borders, a gazebo, and a storage shed. Ideally located within walking distance to the hospital, sports centre, top-rated schools, parks, and popular restaurants. (id:60365)
2603 - 4015 The Exchange
Mississauga, Ontario
Absolutely Stunning! Spacious Never Lived In Brand New Condo 2 + 1 Bedroom And 2 Bath Condo Unit Filled With Abundant Natural Light In The Most Luxurious and Hotel Like Building of Exchange District Building. The Unit Comes with 1 Parking & 1 Locker . Situated Right In The Heart Of Mississauga Directly Across From Square One Mall (1 Minute Walk). With Excellent Access to public Transit,401,403 and up coming LRT. This Bright and Spacious Two-bedroom Suite will WOW you with a perfect blend of Modern, Comfort and Sophistication With Unlimited Upgrades Such As Keyless Entry, Top Notch Miele Appliances, Imported Italian cabinetry and Ugraded Centre Island. Unlimited Access to Building Amenities Such as State-Of-The-Art Fitness Center, Basketball Court, Beautifully Designed Rooftop terrace to Enjoy & Host Summer Parties.The den is full bedroom-sized with its own Glass door, easily functioning as a third bedroom. (id:60365)
810 - 1410 Dupont Street
Toronto, Ontario
Perfectly situated to enjoy everything Toronto's vibrant West End has to offer, The Fuse Condos provides the ultimate blend of comfort, convenience, and urban lifestyle. Step outside and you'll find shopping, trendy cafés, restaurants, transit options, schools and beautiful parks all just moments from your door. This spacious 1 Bedroom + Den suite features an inviting open-concept living and dining area that flows seamlessly onto a north facing balcony, perfect for enjoying a morning coffee, evening unwind, or entertaining friends. The separate den offers incredible flexibility, ideal for a home office, reading nook, or personal workout space. Designed with both functionality and style in mind, this suite is an excellent choice for young professionals or couples who value modern living in a dynamic, well-connected neighbourhood. One locker included for added storage convenience. Direct link to Shoppers Drug Mart and Food Basics. (id:60365)
119 Elizabeth Street
Essa, Ontario
This well-cared-for 2-bedroom, 1-bathroom bungalow is perfectly nestled in the heart of Angus- in a family friendly neighbourhood while also being walking distance to all of the downtown amenities. This cozy home offers character and comfort on a generously sized lot that backs onto mature trees, providing privacy and a serene natural backdrop. The interior offers a spacious family room with peak ceilings, a renovated 4-piece bathroom, a bright den/utility room, 2 mudrooms/porches. The exterior offers plenty of parking space, a large yard and a 34ft x 14ft detached garage- ideal for hobbyists, extra storage, or a workshop. Enjoy the convenience of being just minutes from local amenities, schools, parks, and commuter routes, all while tucked away in a peaceful, established neighborhood. Tenant is responsible for all utilities. **Also available for short-term rental** (id:60365)
332 Swindells Street
Clarington, Ontario
Step Into Comfort and Style in This Beautiful Freehold End-Unit Townhome-Perfectly Placed in One of North Bowmanville's Most Desirable Neighbourhoods. Just moments from parks, schools, and everyday conveniences, this home offers the ideal blend of location and lifestyle.The bright, open-concept main floor welcomes you with a spacious living room enhanced by newly installed pot lights, leading to an inviting eat-in kitchen with crisp white cabinetry, ceramic tile floors, and a charming breakfast area. Walk out to a fully fenced backyard featuring a spacious landscaping-your own private outdoor retreat.Upstairs, the generous primary bedroom provides a double closet and a 4-piece semi-ensuite bath. The fully finished lower level expands your living space with a classic travertine stone tile throughout with an additional fourth bedroom for guest, a recreation area, and a classically-modern 3-piece bathroom with a large walk-in shower-ideal for guests, in-laws, or a teen retreat.With updated stairs, flooring, fresh paint, and newly installed pot lights throughout, this bright and welcoming home is move-in ready and perfect for first-time buyers or multi-generational living.** The sellers are ready for their next chapter so let this home be the beginning of yours! Ready for a Move? We Are Motivated! Bring Your Best Offer and Make This Home Yours! (id:60365)
Uph01 - 21 Nelson Street
Toronto, Ontario
Stunning south-facing 2-storey upper penthouse with dramatic floor-to-ceiling windows flooding the space with natural light. Features an oversized 240 sq ft terrace with BBQ-perfect for entertaining. The main level offers an open-concept layout with hardwood floors and a combined kitchen/living area. The second-floor primary suite includes a dedicated office area, a walk-in closet, and a spa-inspired ensuite. Comes with Tandem 2-car parking and Automatic Blinds, All just steps to the subway and Toronto's Financial & Entertainment Districts. (id:60365)
856 Wrenwood Drive
Oshawa, Ontario
Welcome to this stunning rare bungaloft featuring 9 ceilings throughout and gleaming hardwood floors on the main level. The open-concept chef's kitchen boasts granite counters, stainless steel appliances, a double gas stove, and an open flow perfect for entertaining. The spacious master retreat offers ample closets, a full ensuite with granite counters, undermount sinks, and California shutters. Two additional bedrooms provide plenty of space for family or guests. The unfinished basement with high ceilings is a blank canvas for your design vision. Enjoy the fully fenced backyard, double-car garage, and a location that can't be beat close to shopping, major highways, and top-rated schools in a sought-after neighbourhood. This home blends comfort, style, and convenience for the perfect lifestyle. (id:60365)
706 - 85 Queens Wharf Road
Toronto, Ontario
**Like A Model Home**, Over $90K Upgrades. Smooth Ceiling Throughout(No More Popcorn), Brand New Waterproof Flooring, Freshly Painted, New Kirchen Cabinetry, New Sink, New Faucets For Both Kitchen and Bathrooms. Brand New Stainless Steel LG Smart Kitchen Appliences Including Stove, Microwave, Fridge, Dishwahser. New Toilets. This Gorgeous Corner Unit Is Ideal For Families Or Investment. Amazing High End Amenities Including: Gym, Basketball/Bdminton Court, Indoor Pool, Hot Tub, Party Room, Guest Suites BBQ Area, And Rooftop Terrace. Minutes Walk To Loblaws, LCBO, TD, Lakefront, And Public Transit. Also Close To Shops, Restaurants, And Rogers Centre. Walk Score 98 Walkers'Paradise. Check Out The Video: https://youtu.be/FMPuH7vAMpo (id:60365)
16 Weathering Heights
Hamilton, Ontario
Exquisite 4-Bedroom Luxury Home with Loft & Designer Finishes. A Masterpiece of Elegance & Modern Comfort! Step into a world of sophisticated living with this stunning 2,657 sq. ft. 4-bedroom, 2-storyhome. Thoughtfully designed with luxury, functionality, and timeless beauty, this home boasts9-ft ceilings on the main floor, creating an open, airy ambiance that exudes grandeur. From the moment you step inside, you'll be captivated by the soaring 9-ft ceilings, gleaming hardwood floors, and oversized windows adorned with custom California shutters, allowing natural light to flood the space. The inviting family room features a cozy electric fireplace, perfect for intimate gatherings or unwinding after a long day. Chef's Dream Kitchen At the heart of the home lies a kitchen designed to impress: Luxurious granite countertops with a waterfall edge? Custom-crafted cabinetry for ample storage & style? A sleek glass backsplash adding a touch of modern elegance? High-end stainless-steel appliances? Spacious center island-perfect for entertaining & casual dining Versatile Layout for Ultimate Comfort Main-floor a home office Second-floor loft-a stylish retreat for relaxation, reading, or a media lounge Primary suite oasis featuring: A walk-in closet with custom organizers A spa-inspired 4-piece ensuite with a soaking tub, vanity, and a glass-enclosed shower Three additional spacious bedrooms-perfect for family or work-from-home needs Outdoor Serenity & Premium Features Step outside to your beautifully landscaped backyard, complete with a spacious deck/patio-perfect for alfresco dining and entertaining Nestled in a prestigious neighborhood, this home is just minutes from top-rated schools, lush parks, fine dining, shopping, and major transit routes. An extraordinary home for the most discerning buyer-schedule your private viewing today and experience luxury living at its finest! (id:60365)

