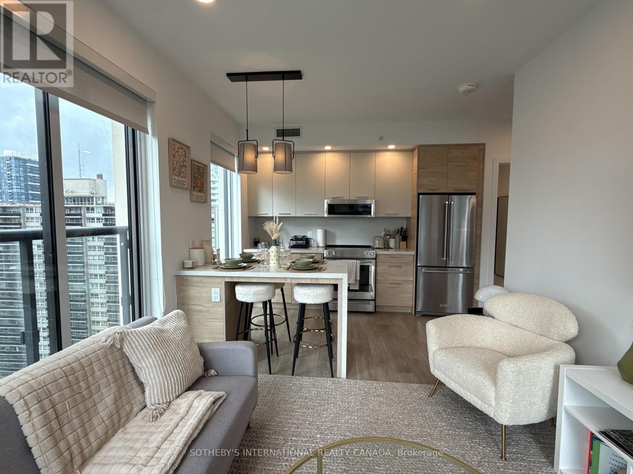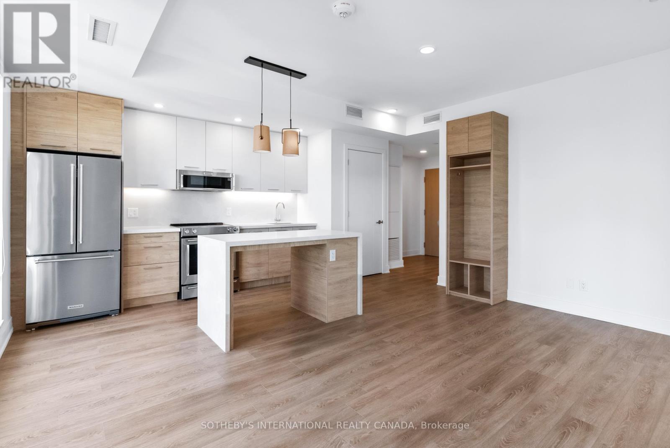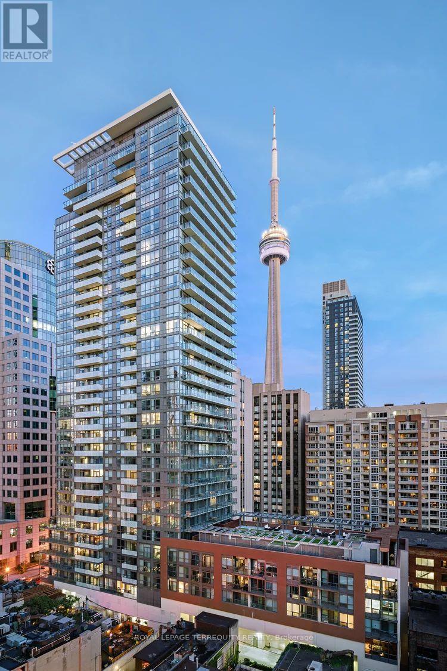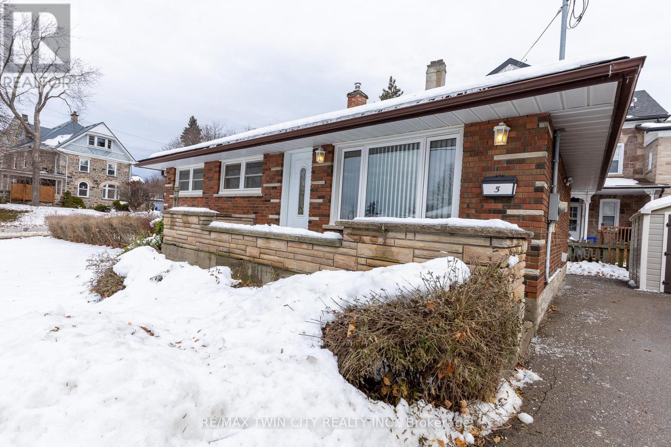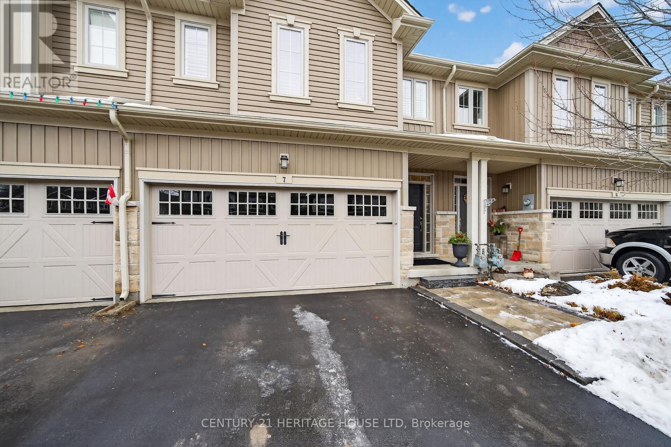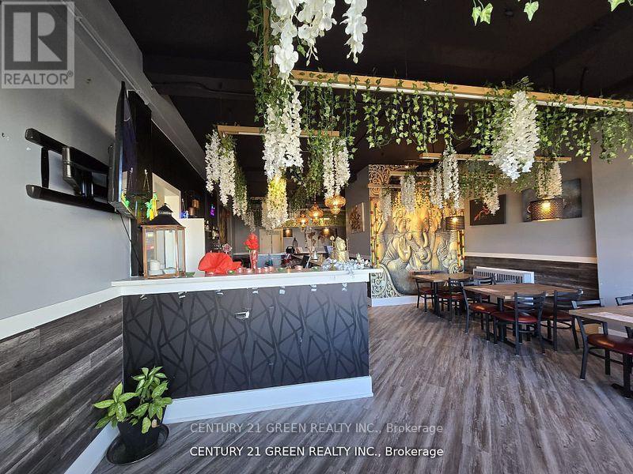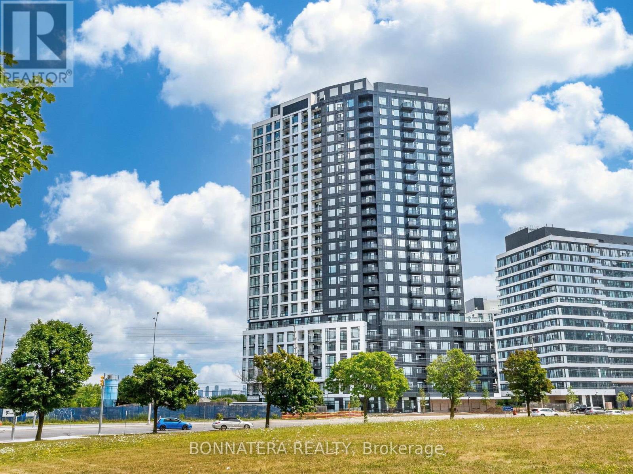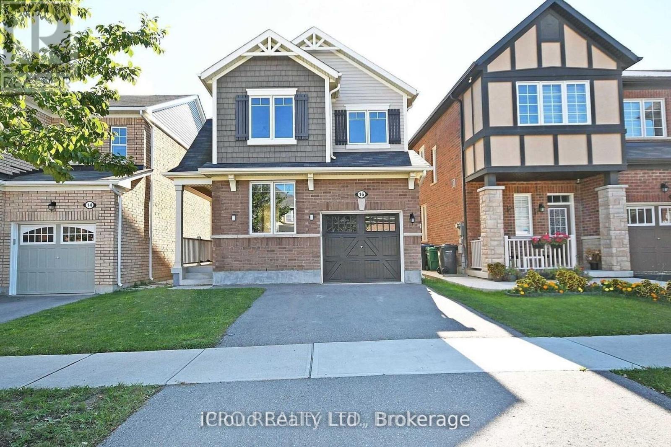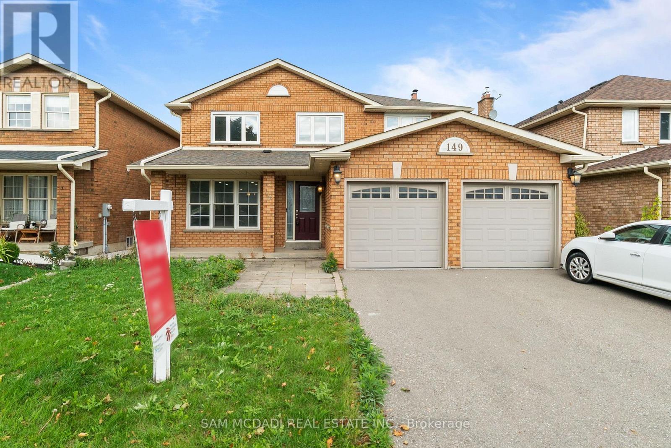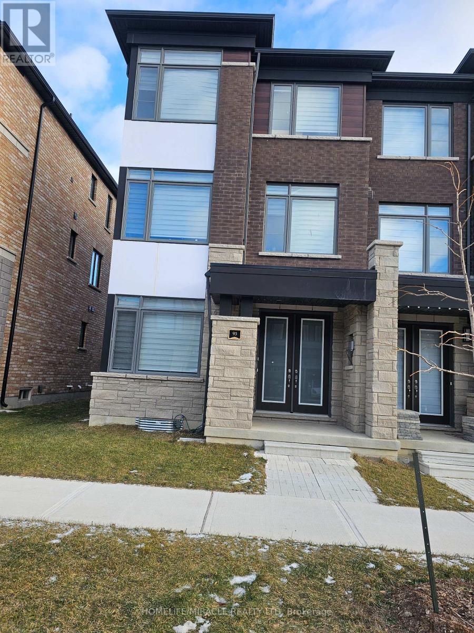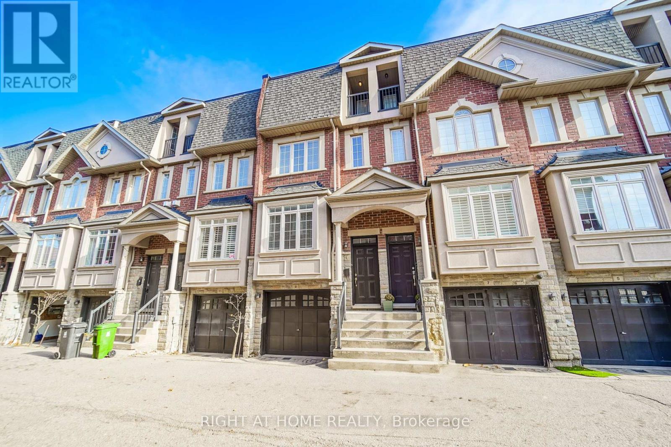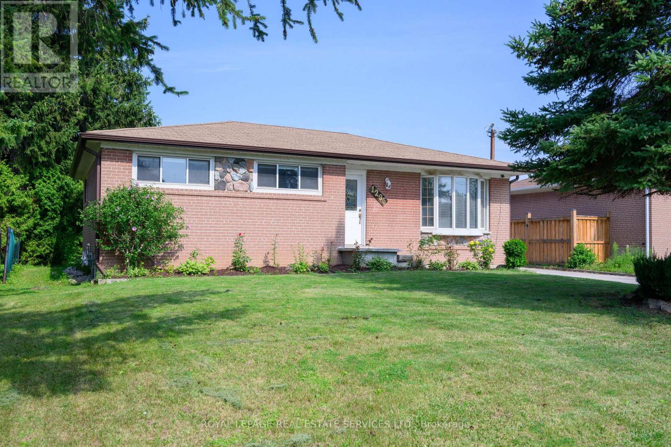804 - 200 Redpath Avenue
Toronto, Ontario
Welcome to The Parker by Fitzrovia, an impeccably designed purpose-built rental residence at the heart of Yonge & Eglinton. Designed by Graziani + Corazza Architects with interiors by Figure3, The Parker reflects Fitzrovia's signature approach to rental living-thoughtful architecture, elevated interiors, and a strong focus on resident experience. Suites offer smart, efficient layouts, premium finishes, and stainless steel KitchenAid appliances. Select suites feature Juliette balconies; furnished options are available. Residents enjoy an exceptional amenity offering including the LIDO rooftop infinity pool, The Temple two-storey commercial-grade fitness centre, yoga and spin studios, sky lounge, entertainment kitchen, bowling alley, arcade, children's adventure zone, pet spa, landscaped terraces, and a lobby lounge featuring 10 DEAN Café & Bar. Additional conveniences include 24-hour concierge, secure parking, bike storage, EV charging, and professional on-site management. Steps to Eglinton Station and Crosstown LRT, with immediate access to Midtown dining, shopping, and Sherwood Park. Current incentives include one month free on a 12-month lease and complimentary in-suite gigabit Wi-Fi (subject to availability and change). (id:60365)
1601 - 200 Redpath Avenue
Toronto, Ontario
Welcome to The Parker by Fitzrovia, an impeccably designed purpose-built rental residence at the heart of Yonge & Eglinton. Designed by Graziani + Corazza Architects with interiors by Figure3, The Parker reflects Fitzrovia's signature approach to rental living-thoughtful architecture, elevated interiors, and a strong focus on resident experience. Suites offer smart, efficient layouts, premium finishes, and stainless steel KitchenAid appliances. Select suites feature Juliette balconies; furnished options are available. Residents enjoy an exceptional amenity offering including the LIDO rooftop infinity pool, The Temple two-storey commercial-grade fitness centre, yoga and spin studios, sky lounge, entertainment kitchen, bowling alley, arcade, children's adventure zone, pet spa, landscaped terraces, and a lobby lounge featuring 10 DEAN Café & Bar. Additional conveniences include 24-hour concierge, secure parking, bike storage, EV charging, and professional on-site management. Steps to Eglinton Station and Crosstown LRT, with immediate access to Midtown dining, shopping, and Sherwood Park. Current incentives include one month free on a 12-month lease and complimentary in-suite gigabit Wi-Fi (subject to availability and change). (id:60365)
412 - 8 Mercer Street
Toronto, Ontario
Welcome To The Mercer! Luxurious 1+1 Bdrm, 2 Bath Condo. Approx 785 Sq Ft +180 Sq Ft Balcony Offering Boutique-Style Living In Toronto's Entertainment District. Modern Layout W/ Open Concept Design, Floor-To-Ceiling Windows & High-End Finishes. Ideal For Professionals Or Small Family. Enjoy 5-Star Amenities At Club Mercer - Gym, Theatre Rm & More! Steps To TTC/Subway, Rogers Ctr, CN Tower, Ripley's, Waterfront & Fine Dining. (id:60365)
5 Mckenzie Street
Cambridge, Ontario
Pride of ownership shines throughout this beautifully cared-for home offering 1,353 sq ft of total finished living space in one of Cambridge's most convenient and welcoming neighbourhoods. From the moment you arrive, you can feel the warmth, comfort, and attention to detail that make this property truly special. Inside, the home flows effortlessly with bright, inviting spaces that feel both stylish and comfortable. Natural light fills the living areas, and the home has been lovingly maintained throughout - highlighted by a brand new kitchen complete with fresh finishes and new appliances, creating a stylish and functional hub for everyday living, morning coffees, and gathering with friends and family. The finished lower level adds fantastic versatility - whether you need extra living space, a family hangout, a teen retreat, or in-law potential, this level provides flexibility to suit many needs and lifestyles. Outside, the setting enhances everything people love about Cambridge living. It's a neighbourhood that feels established and friendly, with easy access to parks, schools, downtown amenities, the Gaslight District, dining, shopping, and commuting routes - offering that ideal balance of community charm and everyday convenience. 5 McKenzie isn't just a house - it's a home you'll be proud to own, with a location you'll truly love. (id:60365)
7 - 80 Willow Street
Brant, Ontario
Welcome to this beautifully maintained 11-year-old, 3-bedroom, 2-storey townhome backing directly onto the scenic Grand River in the heart of Paris. Offering a rare combination of low-maintenance freehold living and tranquil natural surroundings, this home is perfect for families, professionals, or downsizers alike. Enjoy peaceful river views and the sights and sounds of nature right in your backyard, with no rear neighbours and a picturesque setting year-round. The thoughtfully designed layout features bright, open living spaces, generous bedrooms, and excellent functionality for everyday living. Located in a sought-after community, just minutes from downtown Paris, walking trails, parks, schools, and amenities, this is a wonderful opportunity to enjoy riverside living in one of Ontario's most charming towns. Enjoy morning coffee on your private balcony overlooking the river off your master bedroom. Upgrades include Power rear Awning, and front and rear matching interlocking brick/stone walkway. (id:60365)
2307 Lakeshore Road W
Oakville, Ontario
Prime Location Opportunity, Bronte, Oakville, this is a rare priced to go opportunity to run your own restaurant, Cafe or drinks shop right in the heart of Bronte, Oakville! Currently used as an extended dining area for one of Oakville's top restaurants, this space enjoys very heavy foot traffic daily thanks to the prime location near the Bronte Lakefront shoreline - a major draw for tourists and locals alike. Rent Only $2179 + TMI One of the Lowest in the area LLBO License approved (Liquor License ready) Fire-Rated Bathroom Massive Basement for extra storage Separate Utilities ---- Independent meter, Furnace and heating Recent renovations --- move in ready Comes with : 3 Freezers, 2 Bar Coolers, All Chattels included in the price This is a brilliant, turn-key opportunity at an unbeatable price point in one of the Oakville's busiest and most desirable neighborhoods. (id:60365)
1002 - 2495 Eglinton Avenue W
Mississauga, Ontario
Experience modern living in this newly built Erin Mills condo. Designed with a spacious open layout and soaring 9-foot ceilings, the unit is filled with natural light from oversized windows and a balcony, offering sweeping southeast views of the pond and city. Located in a vibrant, walkable community near major shopping, dining, and top schools, with quick access to highways and transit. A clean, quiet, smoke-free and pet-free home ideal for convenient urban living. (id:60365)
Bsmt - 16 Stedford Crescent
Brampton, Ontario
Welcome to this bright and spacious 1-bedroom, 1-bath LEGAL basement apartment located in a highly sought-after area of Brampton. This well-maintained unit features a family and kitchen area, a private entrance, and a separate laundry room for added convenience. The eat-in kitchen is perfect for casual dining, while pot lights throughout the space enhance the modern and welcoming atmosphere. Large windows fill the apartment with natural light, making it feel airy and inviting. Situated just steps away from restaurants, public transportation, grocery stores, parks, banks, a community center, and schools, this home offers unparalleled convenience and accessibility. Ideal for tenants seeking a comfortable and well-connected living space. Tenant will pay 25% of utilities. (id:60365)
149 Sunforest Drive
Brampton, Ontario
Welcome to this beautifully maintained detached home, featuring 4+3 spacious bedrooms and 3+2 bathrooms, perfect for families of all sizes. The thoughtfully designed layout offers a bright, open-concept living and dining area, a large kitchen with ample storage, and comfortable spaces ideal for both entertaining and everyday living.A separate entrance provides added flexibility - perfect for an in-law suite, home office, or potential rental income. Outside, enjoy a private backyard with a two-tier deck and ample parking.Nestled in a desirable neighborhood, this home is conveniently close to schools, parks, shopping, and transit, offering the perfect blend of comfort and convenience. (id:60365)
93 Camino Real Drive
Caledon, Ontario
The residential property features three well-appointed bedrooms along with two full and two half bathrooms. The open-concept second level showcases neutral finishes, stainless steel appliances, and granite countertops. Large windows and multiple walkouts fill the home with natural light and creating seamless indoor-outdoor living. The upper level includes a spacious primary bedroom with a private balcony. The ensuite is finished with a glass shower, marble surround, stone countertops, and a walk-in closet, offering a comfortable and refined retreat. Double-door entry that provides excellent street presence. Located close to parks, schools, and amenities. Perfect for families looking for a clean, modern, and well-kept home. Tenants to pay 100% Utilities. (id:60365)
9 Streight Lane
Toronto, Ontario
Executive freehold townhome located in the prestigious Islington Village community, where upscale living meets exceptional urban convenience. This beautifully maintained home offers 3 bedrooms and 3 bathrooms, 1,999 square feet of living space has been freshly painted throughout. The finished lower level features a 267 square feet of versatile multi-purpose room, a powder room, a closet, and a walkout to a fully private backyard. The open-concept design provides an additional 1,732 square feet of living space across the main and upper levels. The gourmet kitchen includes granite countertop, stainless steel appliances, a breakfast bar, and direct access to a private rear deck with no homes directly behind. The main floor boasts a bright, inviting living area with large windows, hardwood floors, and a cozy gas fireplace. The second floor offers two spacious bedrooms along with a full bathroom. The expansive primary suite occupies the top level and features a large walk-in closet, a private balcony, an en-suite bathroom with a soaker tub, and a generous laundry room. Additional highlights include a private built-in garage with a dedicated storage room, providing both convenience and added functionality. (id:60365)
Lower - 1295 Pinegrove Road
Oakville, Ontario
Experience the perfect blend of privacy and convenience in this fully renovated lower-level residence, situated in a prime Oakville location. This bright and spacious 2-bedroom, 1-bathroom unit impresses with a modern design, featuring stainless steel appliances and the convenience of a private, in-suite laundry room. A key highlight is the exceptional privacy, with exclusive backyard access and no homes backing onto the property. This home includes ample parking and is ideally located just a 10-minute drive from downtown Oakville's vibrant shops, top-rated schools, and major highway access. Don't miss the opportunity to make this exquisite residence your new home. Some of the photos have been virtually staged. (id:60365)

