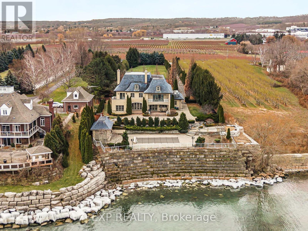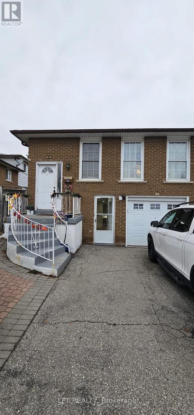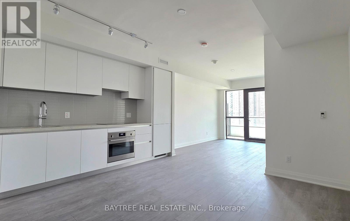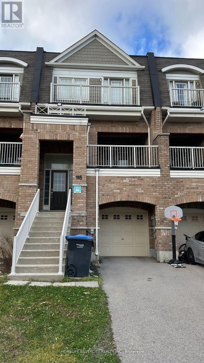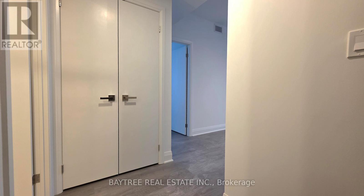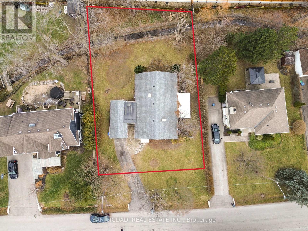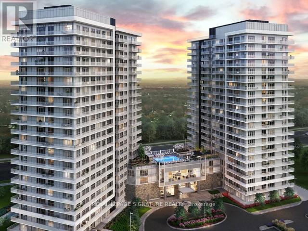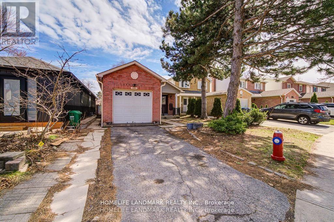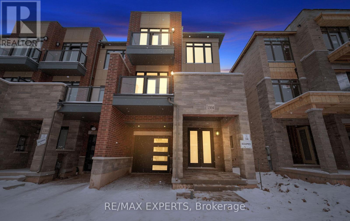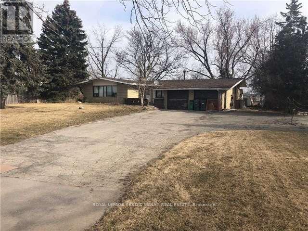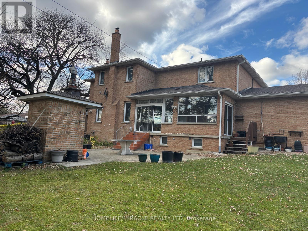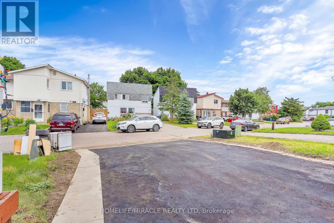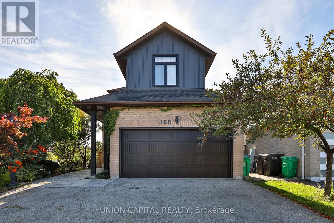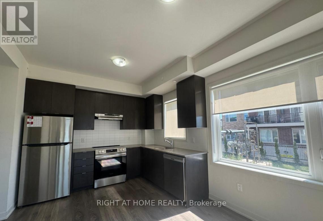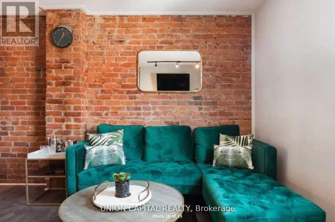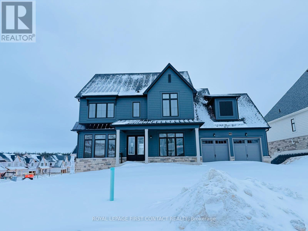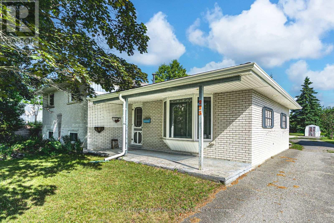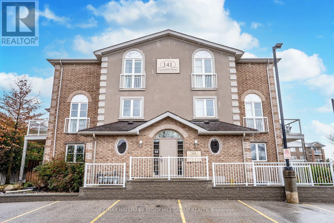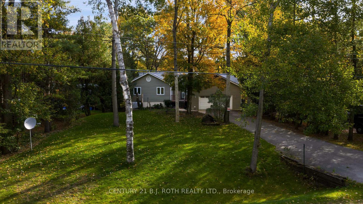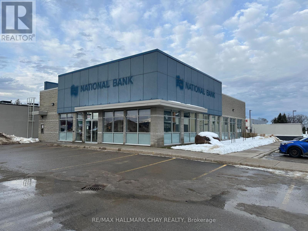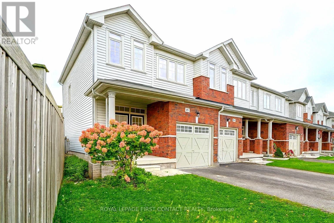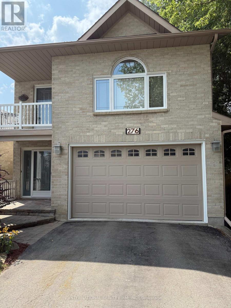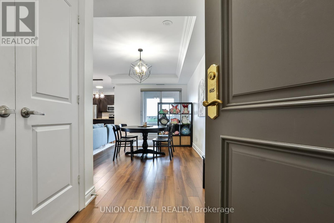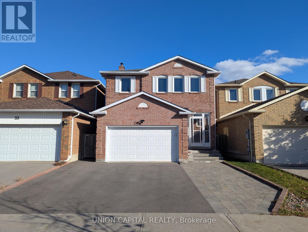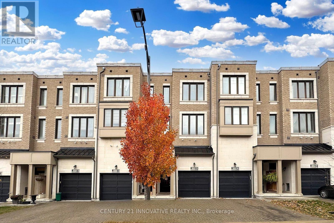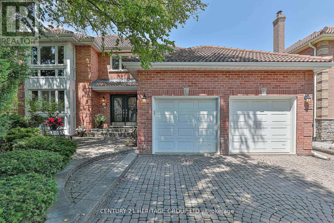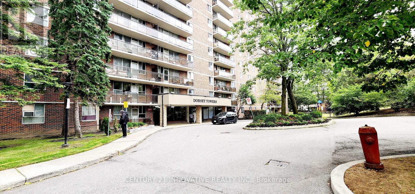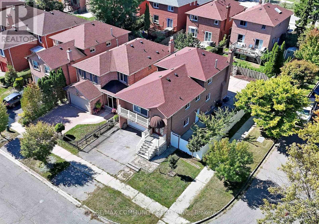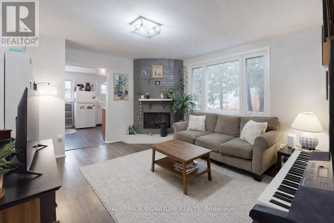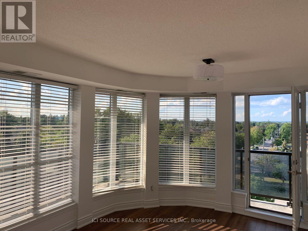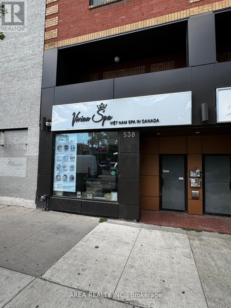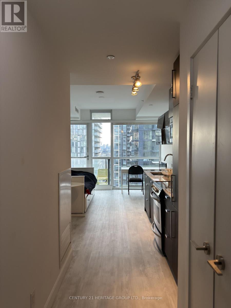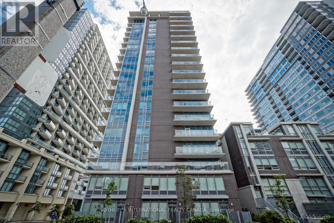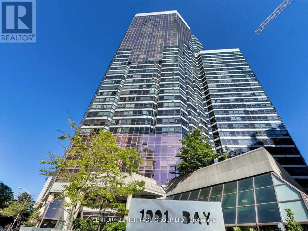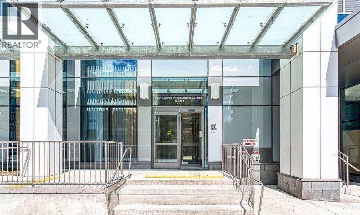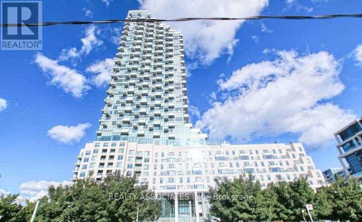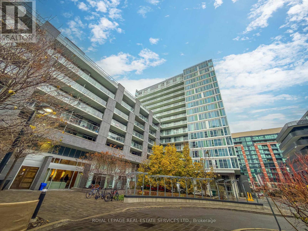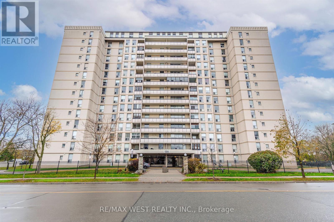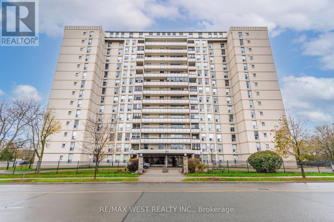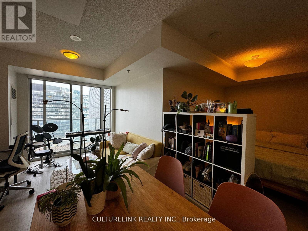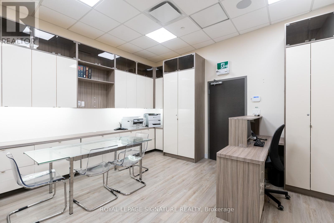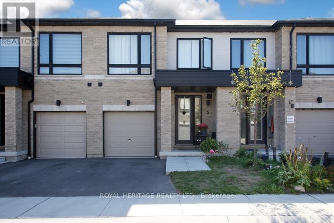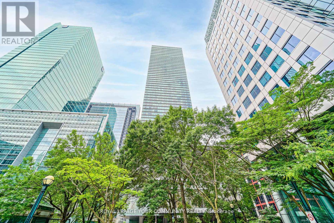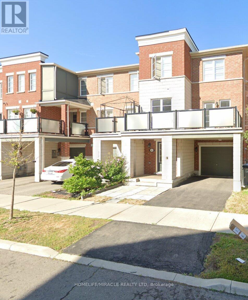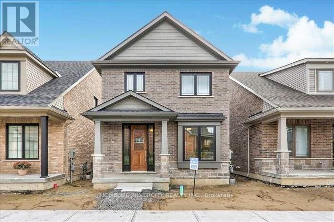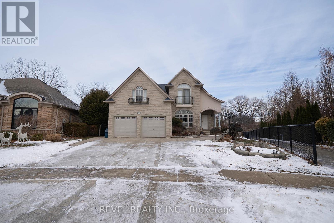491 Green Road
Hamilton, Ontario
Welcome to beautiful Stoney Creek. This unique freehold townhome is only attached at the garage walls. Step inside to the sunfilled living room with gleaming hardwood floors and custom kitchen with stone countertops. Upstairs has 3 great size bedrooms with the primary having a large walk in closet and ensuite. Bedroom level laundry as an added bonus. The lower level in completely finished with a family room, wet bar and a 2pc bathroom. California shutters throughout the home, gas line for BBQ and inside entry to the oversized garage. Just steps to Lake Ontario, walking trails, the QEW, shopping and dining. (id:60365)
5545 Blezard Drive
Lincoln, Ontario
Waterfront. Private. Refined.Set along the shoreline of Lake Ontario, 5545 Blezard Drive offers a private waterfront setting in the heart of Lincoln.An expansive waterfront lot extending over 700 feet in depth creating a sense of space and seclusion while capturing uninterrupted lake and skyline views. The residence is designed for everyday living and hosting, with a well-balanced layout that includes formal living and dining rooms, a comfortable family room, and a private library. The kitchen is equipped with premium appliances and opens to a bright breakfast area, where a double-sided fireplace connects the interior to the outdoors. From here, step onto the patio and take in the calm of the water beyond.Upstairs, the home offers five plus one bedrooms, each with its own ensuite and walk-in closet, well suited for families and guests alike.Outdoors, the waterfront lifestyle takes center stage. A saltwater pool and cabana sit steps from the lake, with glass railings to preserve the view. A modern break wall adds shoreline protection and peace of mind. Completing the property are a circular driveway and an attached two-car garage.This is a refined lakeside home where privacy, space, and setting come together in a way that is increasingly rare (id:60365)
382 Pinemeadow Avenue
Mississauga, Ontario
Stunning & Bright Main Floor Unit in a Prime Location! This beautifully maintained 2-bedroom home features a functional open-concept layout with large windows that flood the space with natural light. Enjoy a modern aesthetic with stylish wood-slat accent wall at the entrance and durable parquet flooring throughout. The unit offers a completely private entrance for your convenience. The spacious primary bedroom includes a mirrored double closet, and the unit comes equipped with Ensuite Laundry. Located steps away from transit, Shopping, and parks. Street Parking available Tenant pays 30% of utilities. (id:60365)
1206 - 2 Erskine Road
Mississauga, Ontario
Welcome to Exchange District Condos 2 a luxurious and modern residence perfectly situated in the heart of downtown Mississauga! This stylish 2-bedroom, 1-bathroom unit includes parking for your convenience. Enjoy unbeatable proximity to Square One Shopping Centre, Celebration Square, top-tier restaurants, and a wide array of retail options. Commuting is a breeze with easy access to the City Centre Transit Terminal, MiWay, and GO Transit. Sheridan Colleges Hazel McCallion Campus is just a short walk away, and the University of Toronto Mississauga is easily accessible by bus. High-speed internet included!! (id:60365)
115 Inspire Boulevard
Brampton, Ontario
Rare chance to rent in a highly sought-after, thriving locale. On the residential side, this versatile unit features three spacious bedrooms, three washrooms, a private driveway, and a garage. The main floor boasts soaring 9-foot ceilings, while the third floor features elegant hardwood flooring, creating a bright and stylish living space. There is no other residential Tenant. This live/work unit has commercial unit rented to a barber shop, close to all major amenities, shops in the community and top-rated schools. (id:60365)
1510 - 2 Erskine Road
Mississauga, Ontario
Welcome to Exchange District Condos 2 a luxurious and modern residence perfectly situated in the heart of downtown Mississauga! This stylish 2-bedroom, 2-bathroom unit includes parking for your convenience. Enjoy unbeatable proximity to Square One Shopping Centre, Celebration Square, top-tier restaurants, and a wide array of retail options. Commuting is a breeze with easy access to the City Centre Transit Terminal, MiWay, and GO Transit. Sheridan Colleges Hazel McCallion Campus is just a short walk away, and the University of Toronto Mississauga is easily accessible by bus. High-speed internet included!! (id:60365)
1235 Old River Road
Mississauga, Ontario
Welcome to 1235 Old River Road, located in the highly sought-after Mineola West neighbourhood, renowned for its mature, tree-lined streets and exceptional schools, including Kenollie Public School and Mentor College. This charming bungalow is situated on a generous 88 x 140 ft lot, offering outstanding value and future potential in one of Mississauga's most prestigious communities. The well-maintained three-bedroom, two-bathroom residence features recently renovated bathrooms, hardwood flooring, and a bright living room filled with natural light. The thoughtfully designed layout includes a kitchen complete with a farmhouse sink, stainless steel appliances, and an adjoining breakfast area. The dining room offers a walkout to an interlocked patio - perfect for relaxing or entertaining. The expansive backyard is complete with a creek running through the property and a new, higher fence along the back, providing enhanced privacy. Whether held as a rental property with consistent income, or reimagined to create a custom residence, the opportunities are plentiful. Ideally located near lakefront trails, the Mississauga Golf & Country Club, and the vibrant restaurants, boutiques, cafés, and shops of Port Credit. Commuting is effortless with quick access to the QEW, Port Credit GO Station and upcoming Hurontario LRT. A rare opportunity to secure a premium lot and an exceptional lifestyle in one of Mineola West's most desirable enclaves. (id:60365)
808 - 4675 Metcalfe Avenue
Mississauga, Ontario
Welcome To This Bright And Spacious, 9' Ceiling, 1+1 Bedroom, 2 Full Washroom Unit! Water & Heat & Internet Are Included, Along With 1 Parking Space And 1 Locker. Located In An Excellent Area-Just Steps From Erin Mills Town Centre, Walmart, Public Transit, And Minutes From The GO Station And Highways. Close to Credit Valley Hospital. Enjoy The Benefits Of A Gated Community With 24-Hour Security. (id:60365)
Basement - 3145 Cantelon Crescent
Mississauga, Ontario
Charming Detached Bungalow Branded New 2 Bedrooms Legal Basement With 1 Full Bathroom And 1 Parking Spot On Driveway, Ideal For A Small Family Or Professional Tenants. Located In A Prime Mississauga Area, Just Minutes To Highways 401, 403, And 407. Featuring A Deep Lot, Spacious Front Porch, Air Duct Clean Done On December 13/2025, Includes One Parking Space In The Garage And One On The Driveway. Tenant Is Responsible For 40% Of The Utility Costs. (id:60365)
3304 Azam Way W
Oakville, Ontario
Welcome To this Brand New Stunning Three Story End-Unit Free Hold Townhouse Offering A Perfect Blend Of Functionality, Elegance, And Space. This Luxury Property Has Been Meticulously Upgraded With Premium Finishes. This Home Features 3Spacious Bedrooms , 2 Full And 1 Half Bathrooms on Three Levels Of Finished Designed Living Space Plus A Basement. Combined Modern Sophistication With Everyday Practicality. Ground Floor Features a Flexible Room That Can Serve as a Home Office, Family Area, Along With Direct interior Access From The Garage. Features Upgraded Chefs Center Island Kitchen With Pot lights, Quartz Countertops and Ceiling-Height Cabinetry. Open Concept Family Room With 10 Feet Ceilings And Pot lights that Walks-out to Spacious Terrace That Brings in Lot of Natural Light. The Third Floor Continues the Airy Feel With 9 Foot Ceilings Also Offers 3 Generously Sized Bedrooms Including A Lavish Primary Bedroom Complete With A Private Walk-out Balcony And A Spa-Inspired Ensuite Bathroom Featuring A Glass Shower. Prime Location Just Minutes From Fine Dining, The River Oaks Community Centre, Shopping, And Major Highways (403 & QEW) This Luxury Home Offers The Perfect Blend Of Comfort, Elegance And Contemporary Style In One Of Oakville's Most Desirable Neighbourhoods (id:60365)
9627 Mississauga Road
Brampton, Ontario
Beautiful Detached Bungalow for Lease on an Extra-Large 100 x 200 Ft Ravine Lot! This charming home offers 3 spacious bedrooms, 1.5 baths on the upper level, a bright kitchen with breakfast area that opens to a private patio overlooking the ravine, and a cozy living room with fireplace. The fully finished basement features a bar area, 2 generous bedrooms, a full second kitchen, and plenty of living space. Ideal for large families, extended families, or bachelors. Excellent location - walking distance to groceries, banks, restaurants, and more, and just minutes from Mount Pleasant GO Station and nearby schools. Don't miss this incredible opportunity on a rare oversized ravine lot! (id:60365)
85 Harlow Crescent
Toronto, Ontario
Prime Location Of The heart of the Toronto Etobicoke. Premium luxurious Home Available On Market At This Time. This Gem Boast Open Concept On An Incredible Lot With Parking For 12 Cars including Garage. Close To Schools/Buses/Humber College/Guelph University/All Shopping And Other Amenities. 7 Appliances/Central Vac And Equipment. Hot Water Tank Is A Rental. Skylight And Solarium/2 Cellar!!! New Furnace, A/C, New Soffits, New Doors (2017), New Garage Door Openers And Security System (2019), Separate Entrance to the basement which has 3 Bedrooms and total 7 Washrooms in whole house. Finished On All Levels. Almost 95K upgraded. (id:60365)
14 Greenbush Court
Brampton, Ontario
Prime Location First Time Buyers! Investors!! Right Price!! Great Starter House** Spacious 3 Bedroom Detached Home With Finished Basement, Separate Entrance** Immaculately Kept**. Hot Water Tank Own brand new changes 2023. AC and Furnace new. A Quiet Neighborhood. Good Size Backyard. Close To Chinguacousy Park, Bramalea City Center, Public Transportation, Schools, Library & Places Of Worship. Very Good Lot Size, Electric Heating And Cooling System. Finished On All Levels. Almost 40K upgraded. (id:60365)
168 Kingsbridge Garden Circle
Mississauga, Ontario
Fully renovated from top to bottom, this detached home in the heart of Mississauga combines modern finishes with unbeatable convenience. Offering 3 spacious bedrooms plus a potential 4th in the finished basement, and 4 updated bathrooms. Set on a desirable corner lot with new windows (2021), oak hardwood floors, and pot lights throughout. The custom kitchen features quartz counters, a large island perfect for hosting or casual dining, flowing seamlessly into the open-concept living and dining area with walkout to a generous backyard. Bedrooms are well-sized with custom closets for ample storage. Ideally located minutes to Square One Shopping Centre, the upcoming Hurontario LRT, and quick access to Highways 403 & 401. Surrounded by parks, top schools, community centres, dining, and everyday amenities. (id:60365)
105 - 58 Sky Harbour Drive
Brampton, Ontario
Stunning modern living ground-floor corner condo with 2 spacious bedrooms and 2 full washrooms! Bright and open design with lots of natural light and custom blinds throughout! Convenient private double ground floor entrance access + underground parking! Luminous Kitchen with large window, granite counter and backsplash! Enjoy having your shopping and dining needs! Located steps away from a retail plaza with Costco, grocery stores and a variety of restaurants nearby! This outstanding condo offers the perfect combination of comfort, style and an unbeatable location, ideal for modern city living. Don't miss your chance to own this rare find in the centre of it all! This amazing unit could be yours! (id:60365)
Upper - 1412 Queen Street W
Toronto, Ontario
Fully Furnished Apartment In The Heart Of Roncesvalles. Looking For Short Term Lease (6-8Months But Longer Is Possible) The Interior Combines New York-Style Loft Touches, Exposed Brickwork With A Classic And Mid-Century Modern Finish. Featuring 3Bedrooms, Office, 2 Full Bathrooms & Ensuite Laundry. All Furniture That You See Is Included. Just Move In And Enjoy! Two Car Tandem Parking Available At Rear. (id:60365)
12 Herbert Avenue
Oro-Medonte, Ontario
Eagles Rest - Brand New, Never-Lived-In 5-Bed, 3-Bath Home - Oro-MedonteLocated at 12 Herbert Avenue, Eagles Rest offers a rare opportunity to own a brand-new home with zero prior occupancy in an exclusive, lifestyle-focused community. The home features 9-foot ceilings on the main level and a bright open-concept living and dining space anchored by a modern gas fireplace with a stone surround, creating a warm but upscale atmosphere. The designer kitchen is built for both function and style, featuring quartz countertops, a large center island, soft-close custom cabinetry, a full pantry, and a premium stainless-steel appliance package including a fridge, stove, dishwasher, and over-the-range hood fan. A dedicated breakfast area connects directly to a spacious rear deck, perfect for outdoor hosting or quiet mornings surrounded by nature.The primary suite is generously sized and includes a 5-piece ensuite designed with a spa aesthetic, complete with a glass shower, freestanding soaker tub, dual-sink vanity, LED-lit mirrors, and upgraded modern fixtures. The two additional full washrooms are finished with contemporary vanities and large-format designer tile. Each of the five bedrooms offers flexible use, easily accommodating guest rooms, a home office, fitness space, or media room depending on buyer needs. The home includes pot-lights throughout main living areas and hallways, a large mudroom and laundry room with direct interior access to the garage, and a double-car garage paired with a 4-car private driveway, offering a total of six parking spaces with no sidewalk interference for maximum usability. Just minutes from golf courses, waterfront parks, forested trails, and local spa and wellness destinations, Eagles Rest delivers the perfect balance of prestige, serenity, and everyday convenience for buyers seeking an elevated lifestyle in a community setting. (id:60365)
223 Phillips Street
Barrie, Ontario
HALF AN ACRE OF ENDLESS POTENTIAL WITH A HEATED SHOP, PRIVATE LOFT, DETACHED GARAGE, & UNBEATABLE ARDAGH LOCATION - A MUST-SEE FOR INVESTORS & ENTREPRENEURS! An incredibly rare opportunity awaits on this exceptionally versatile 0.5-acre in-town property, perfectly positioned at the end of a quiet cul-de-sac in Barrie's sought-after Ardagh neighbourhood. With R2 zoning, numerous outbuildings, and parking for 16 or more vehicles, this property presents endless potential for tradespeople, home-based business owners, multi-generational living, investors, or those seeking space to expand. The home features an open-concept layout with bright living and dining areas, a walkout to the spacious backyard, three generously sized bedrooms upstairs, a semi-ensuite 4-piece bath, and a basement with a large rec room, laundry area, powder room, and ample storage. An owned hot water tank and an updated 200-amp electrical service add to the home's comfort and efficiency. Car enthusiasts and hobbyists will appreciate the 520 sq ft detached 2.5-car garage, complemented by two storage sheds and an oversized driveway that accommodates RVs, trailers, and more. The standout feature is the 979 sq ft heated shop, built on a 12-inch reinforced slab with soaring 10.5 ft ceilings, an oversized 10.5x8.5 ft roll-up door, and dedicated 100 amp service - a highly adaptable space ready to be tailored to your exact vision. Above the shop, a self-contained loft offers incredible flexibility. Located just minutes from top schools, Bear Creek Eco Park, shopping, the waterfront, and major commuter routes. Don't miss your chance to own this #HomeToStay in one of Barrie's best neighbourhoods! (id:60365)
2 - 141 Sydenham Wells
Barrie, Ontario
SPACIOUS & LOW-MAINTENANCE 2-STOREY CONDO WITH 3 BEDROOMS, A BALCONY, PARKING & IN-SUITE LAUNDRY! Tucked in Barrie's desirable East End, this bright two-level condo makes low-maintenance living look good with over 1,300 square feet of modern comfort. Picture mornings in the sleek kitchen with stainless steel appliances and an eat-in area perfect for quick bites before starting your day. The open-concept layout flows to a private glass-railed balcony where you can fire up the BBQ and unwind in the evening. Upstairs, three well-sized bedrooms offer room for everyone, whether you're sharing with family, friends, or fellow professionals. With easy-care flooring throughout, in-suite laundry, and the option to lease furnished or unfurnished, every detail is designed for everyday ease. Surrounded by parks, schools, and shopping, with quick access to Highway 400, this home delivers convenience and a lifestyle in one inviting package. (id:60365)
7333 Davy Drive
Ramara, Ontario
Experience peaceful waterfront living on the serene Black River! This beautifully built raised bungalow sits on a poured concrete foundation atop bedrock, offering a solid and elevated setting with 82 feet of private waterfrontage on a heavily treed half-acre lot! Approx. 1,850 sqft. of thoughtfully designed main floor living space, this 3-bed, 2-bath home fts an open-concept layout with soaring vaulted ceilings, where large windows flood the interior with natural light, offering picturesque river and forest views. The bright kitchen showcases S/S appliances, modern cabinetry, and a spacious centre island overlooking the dining and living areas, perfect for entertaining or family gatherings. Step out to the large deck or screened-in porch to enjoy your morning coffee or unwind to the sounds of nature and the flowing river. The primary suite features a double closet and a 4-piece ensuite. The two additional bedrooms and shared 4-piece bathroom are on the opposite wing of the home, providing ideal separation and privacy for guests or family. Additional highlights: Double-car garage with inside entry, ample parking, and stamped concrete walkways that lead to your private water access. Perfect for launching a kayak, paddle boarding, fishing along the 30+ km's of scenic shoreline, or simply just enjoying the calm beauty of the Black River. Pride of ownership is evident throughout, with numerous recent updates offering peace of mind: Steel roof (15')Siding & Skylights(16')Furnace(16')A/C(20')Fiberglass oil tank (22')Kitchen cabinetry (21')Ensuite shower(22')Back eavestroughs(24')Freshly painted interior (25')Front Entry door(22'). The septic system has been recently pumped and inspected, making this home truly move-in ready. Conveniently located just minutes from Washago, Orillia, Lake Couchiching, and Casino Rama. Only 1.5 hours from the GTA, this exceptional year-round home offers the perfect blend of comfort, quality, and natural beauty in a serene waterfront setting. (id:60365)
9281 93 Highway
Midland, Ontario
Amazing highway exposure location on Midland's main retail area (id:60365)
87 Pearcey Crescent
Barrie, Ontario
This well-appointed Fernbrook Townhome features an updated interior with rich hardwood floors on the main and second levels, a grand oak staircase, and an inviting double-door entry to a spacious foyer with marble floors. The open-concept eat-in kitchen/living room and 9' ceilings create a bright, comfortable space that's easy to live in and great for entertaining. The finished basement with rec-room and 3 piece bath provides additional living space. There is lots of room for storage or a playroom in the bonus room. Ideally located in a sought-after Barrie neighbourhood close to Schools, Parks, Malls, Restaurants, Community Centres, and Transit. Easy access to Highways for commuting. Book a viewing and imagine your life in this gorgeous property! (id:60365)
276 Sheridan Court
Newmarket, Ontario
PRICED JUST FOR YOU! Rare opportunity to own in the mature and highly sought-after Gorham-College community. This unique open-concept Raised Bungalow sits at the end of a quiet, in-demand court and is walking distance to the charming, eclectic Old Main Street Newmarket. Nestled on a massive 44' x 284' Muskoka-like private lot, this bright, immaculate home overlooks a large heated saltwater in-ground pool and offers unmatched privacy. The over-sized driveway easily fits 6 cars - perfect for guests or parking your boat. The exceptional backyard is designed for family fun, relaxation, and entertaining year-round.The home features cathedral ceilings, hardwood flooring throughout, fresh paint, skylight, and modern new flooring in the foyer, main washroom, and kitchen. Enjoy the brand-new quartz back-splash, quartz waterfall counter-top, new sink, and goose-neck faucet in the updated kitchen. The spacious master bedroom loft includes a sitting area, walk-out balcony, walk-in closet, and 3-piece en-suite. The main floor bedroom offers a cathedral ceiling, walk-in closet, and access to a Jack-and-Jill 4-piece washroom.A standout bonus: the finished walk-out basement includes a bright 2-bedroom in-law suite with a full walkout and private entrance, ideal for extended family, guests, or rental potential.Enjoy sun-filled open-concept living in a hidden cul-de-sac with unbeatable proximity to shopping, parks, transit, hospital, and more. Don't miss this rare offering! EXTRAS: All pool equipment incl. remote-controlled pool temperature & lighting, stainless steel gas stove & hood, refrigerator, dishwasher, washer & dryer, central AC, central vacuum, blinds, light fixtures, gas BBQ, pool shed, Rolltec awning w/remote, garage door opener w/remote, Gladiator garage cabinets $$$, kitchenette appliances. (id:60365)
605 - 9255 Jane Street
Vaughan, Ontario
Bright and spacious 2 bed, 2 bath suite with 1,085 sq. ft. of open concept living. Features a large kitchen with breakfast bar, oversized covered balcony, and large windows. Primary bedroom offers walk-in closet and ensuite bath. Includes 1 underground parking. Secure building with 24-hr concierge, gated entrance and many amenities. Convenient location near shopping, dining, transit, and highways. (id:60365)
29 Thurman Road
Vaughan, Ontario
Discover this beautifully renovated detached home in the sought-after Lakeview Estates community in Thornhill. This residence offers 2,200 sq ft of updated interior ideal for modern living. Newer kitchen with granite counters, stainless steel appliances, and a mosaic glass backsplash. 4 Large bedrooms upstairs with sizeable windows and closets. The home's lower level offers significant extra living space with a fully finished basement. This includes a spacious recreation room, perfect for entertainment or relaxation, along with a full-sized bedroom and a dedicated bathroom, making it ideal for in-laws, guests, or a private home office. Low maintenance front and rear yard with pavers done in 2019. Roof replaced in 2021 with attic insulation in 2019. Furnace, Tankless Hot Water Unit, Heat Pump all owned. See feature sheet for details! (id:60365)
208 - 10 Gatineau Drive
Vaughan, Ontario
Welcome to D'Or Condos, luxury living awaits you in Thornhill's most sought-after communities, Beverley Glen. Bright west-facing 1-bed (529 sq ft) Open concept, high ceilings, premium finishes, full-size appliances, quartz counters, a large bedroom with ample closet space, in-suite laundry & custom blinds. Residents can take advantage of the Luxurious Amenities Club that includes a Pool with a Hot Tub, Sauna & Steam Room, Fitness Gym with Yoga, BBQ Patios, Lounge, Games Room, and More. Conveniently located steps from Promenade Mall, Theatres, Grocery Stores, Parks, Transit Terminal and Schools! Minutes to 407ETR & HWY 7. (id:60365)
10 Hyderabad Lane
Markham, Ontario
Elegant 3 Bedroom, South Facing Town Home in the Coveted neighborughood of Greenborough in Markham. This Home Features a Large Modern Kitchen with an Island, Ideal for Entertaining, Hardwood Flooring/Staircase On Main Floor. Spacious Living Room with10 ft High Ceiling, 3 Bed Rooms and 2 full washrooms on the upper level .A spacious Family room on the Lower Level that walks out to the Backyard. Minutes Walk To Mount Joy Go Station, Hospital, Schools, Markham Main Street, Markham Museum, Swan Lake And All Other Amenities Markham has to offer. Within the School Zone for Greensborough PS, Fred Varley PS Sam Chapman PS, Bur Oak HS, Bill Hogarth HS & Unionville HS (id:60365)
152 Cranberry Lane
Aurora, Ontario
Welcome to 152 Cranberry Lane a 4 bdrm, 5 bath home offering the perfect blend of elegance, comfort & functionality all backing onto a serene Greenbelt. This home offers a traditional formal layout featuring an expansive kitchen with center island, lots of cabinets & a w/o to panoramic views of the mature backyard & Greenbelt. Enjoy meals in the sunlit breakfast area with picturesque views of the changing seasons. Entertain in style in the formal living rm with fireplace & the intimate dining rm with dble French doors & kitchen pass through door. A home office, family rm with gas f/p, main floor laundry with separate side entrance & entry to garage completes the main floor. The 2nd floor offers 4 spacious tranquil bdrms. The Primary features a sitting area, walk-in closet, a separate dble closet with built-in shelves & a large ensuite bath with jacuzzi. The 2nd bdrm includes a walk-in closet & ensuite while the 3rd & 4th bdrms each feature spacious dble closets. Additional storage is plentiful with 2 linen closets. The basement is designed for both fun and relaxation enjoy movie nights, host guests at the built-in wet bar, or unwind by the cozy gas stove fireplace. A large storage area offers versatility perfect for seasonal items or future customization into hobby rooms, home gym, or an extra bdrm. A walkout to the flagstone patio features a custom-built stone fireplace for those chilly evenings plus you can dine al fresco on the lower deck surrounded by beautifully landscaped gardens. This Prime location is close to walking trails, playgrounds, top-rated schools, premier golf courses, major hwys. & local shopping. This home delivers endless possibilities & opportunity for personal customization! (id:60365)
405 - 1950 Kennedy Road
Toronto, Ontario
Spacious 3 Bedroom Condo Unit In A Desirable & Convenient Location! Open Concept & Laminate Floor Throughout. Newly Painted. Just Minutes To 401, Steps To Kennedy Commons With Grocery Store, Shops, Banks, Park. Perfect For 1st Time Home Buyer or Investor. (id:60365)
Main - 54 Emcarr Drive
Toronto, Ontario
Welcome to this well-maintained 3-bedroom, 2-bathroom upper-level home, offering generous living space and abundant natural light. Ideal for families or professionals seeking comfort, space, and convenience in a highly desirable neighbourhood.Located steps from Guildwood GO Station, this home provides a quick and seamless commute. Enjoy close proximity to top-rated schools, University of Toronto Scarborough, Scarborough Town Centre, Centennial College, shopping plazas, grocery stores, restaurants, and everyday essentials. Minutes from Guild Park & Gardens, Lake Ontario waterfront trails, nearby parks, and scenic walking paths. Convenient access to TTC routes, major roadways, and nearby hospitals further enhances the appeal.Situated in a quiet, family-friendly community, this home offers the perfect balance of urban accessibility and natural surroundings.Tenant to pay 40% of utilities. Please note the unit is partly furnished. The furniture shown in the living room picture is not included (id:60365)
Main - 117 Hampton Avenue
Toronto, Ontario
Welcome to the main level of 117 Hampton Avenue - a spacious and light-filled 2-bed, 1-bath home in the heart of Riverdale. This charming unit features a bright layout with large windows, a beautiful (non-functional) decorative fireplace, and a side-entrance main door. Enjoy a walkout directly to the shared backyard (with upper floor tenants), perfect for quiet mornings or relaxed outdoor time. Shared laundry is located in the basement. A warm, inviting space that feels like home the moment you walk in. Enjoy peaceful mornings with views over the quiet residential street, and take advantage of the unbeatable location. Just steps to Withrow Park, the vibrant Danforth, Chester Subway Station, excellent schools, cafes, and local shops this home is all about lifestyle and convenience. A rare opportunity to live in one of Torontos most established and connected communities. *if the Hydro exceeds over $150 in 1 month..The difference is split between the 2 units. (id:60365)
614 - 760 Sheppard Avenue W
Toronto, Ontario
760 Sheppard unit 614 -available January 2026. Spacious corner unit (965 sq ft) with excellent layout and flow. Located on the north face of the building with view on the residential area. Wrap around balcony and excellent luminosity.Gorgeous & Modern 2 Bedroom condo with parking and Locker included In The Heart Of North York. Heating, air conditioning and hot water included. *For Additional Property Details Click The Brochure Icon Below* (id:60365)
538 College Street
Toronto, Ontario
High-exposure retail/commercial space available at 538 College St in Toronto's vibrant Little Italy. This approx. 1,600 sq ft ground-floor unit features an open-concept layout with large display windows, offering strong street presence and consistent pedestrian and vehicle traffic. Surrounded by popular restaurants, cafés, shops, and nightlife just west of Bathurst, it's ideal for retail, café, service, gallery, or professional office use. Excellent transit access and a lively neighbourhood make this a prime leasing opportunity. Fully usable high and dry basement included at no extra cost built out as a spa with rooms setup already (id:60365)
2803 - 290 Adelaide Street W
Toronto, Ontario
Modern Furnished Studio with Stunning Lake & City Views | Heart of Toronto's Entertainment District Live in style in this bright, fully furnished bachelor/studio unit located in the iconic Entertainment District, steps from Toronto's top restaurants, shops, theatres, and the TTC. Home to the prestigious TIFF Festival, this vibrant location offers unbeatable convenience and urban living at its best. Suite Features: High-floor unit with floor-to-ceiling windows and unobstructed views of downtown Toronto and Lake Ontario Engineered hardwood flooring throughout Stylish ceramic or porcelain tile in bathroom Modern kitchen with quartz countertops and luxury finishes Full-sized stainless steel appliances: fridge, glass-top range, dishwasher, microwave In-suite laundry with stacked Energy Star washer & dryer Move-in ready World-Class Building Amenities: Rooftop outdoor pool & hot tub Fully equipped gym & yoga studio Elegant party room & games room Lease Details: 1-year lease term First & last month's rent Tenant voluntarily provides 10 post dated cheques Employment letter and credit report required Tenant to obtain tenant insurance and cover hydro & internet. (id:60365)
108 - 55 East Liberty Street
Toronto, Ontario
Welcome to Bliss Condos, a stylish ground level studio offering soaring ceilings and massive windows that fill the space with exceptional natural light. The layout is thoughtfully designed with absolutely no wasted space, creating a seamless flow between living, sleeping, and dining areas ideal for modern city living. The north facing balcony extends the living space outdoors and adds excellent everyday functionality for relaxing or entertaining.The modern kitchen features full size stainless steel appliances, a breakfast bar, and granite countertops, combining clean design with practical efficiency. A well appointed four piece bathroom, ensuite laundry, and the use of one locker add everyday comfort and convenience.Residents enjoy premium amenities including an indoor pool, fitness room, party and meeting room, and a 24 hour concierge, along with a rooftop deck, guest suites, car wash, and visitor parking. Perfectly situated in the heart of Liberty Village, this location is steps to Metro, GoodLife, Starbucks, LCBO, TTC and GO Transit, with King West, restaurants, grocery stores, and the waterfront all close by. A bright, efficient studio offering lifestyle, convenience, and strong urban appeal. (id:60365)
2808 - 1001 Bay Street
Toronto, Ontario
Beautiful, Elegant, Renovated Spacious 2 Bedroom + Solarium & 2 Bath Suite Of Wide Open Viewing. Delightful Open Concept Plan, Nearly 1200 Sq ft With Floor To Ceiling Windows, Master Bedroom 4 Pcs En-suite W/ Jacuzzi Bath, Close To University Of Toronto, Bloor/Yorkville Shopping And Other Amenities, Steps To Subway, 24 Hours Concierge. Fully Loaded Facilities W/Basket Ball, Gym, Squash Courts, Indoor Pool, Sauna & More, Visitor Parking. 1 Parking & 1 Locker Included. Building Also Includes Cable TV and Internet. (id:60365)
2519 - 135 Lower Sherbourne Street
Toronto, Ontario
Discover this stunning 1-bedroom, 1-bathroom residence in a new building with beautiful lake views, located in the heart of Toronto's vibrant Waterfront community. This one-owner suite has been lovingly cared for and showcases true pride of ownership. Built by Time and Space, this home blends quality construction with sophisticated urban design. The spacious, open-concept layout features top-of-the-line Whirlpool stainless steel built-in appliances, sleek modern cabinetry, and elegant finishes throughout. Perfect for entertaining or everyday living. Floor-to-ceiling windows fill the space with natural light, while high ceilings enhance the bright, airy atmosphere. Enjoy the convenience of an included locker for extra storage, along with an impressive lineup of premium amenities: 24/7 concierge & security, Fully equipped fitness center, Outdoor swimming pool & sauna, Rooftop lounge with panoramic city views and Lake, Party room, guest suites, and more Located in the city's South Core, you'll be just steps from the Waterfront, Financial District, Distillery District, and St. Lawrence Market. Easy access to Union Station, TTC transit, George Brown College, and a wide selection of restaurants, cafés, and grocery stores makes this the ideal downtown address. Don't miss this move-in-ready by one of Toronto's most trusted builders - a standout opportunity in a premium location. (id:60365)
806 - 12 Bonnycastle Street
Toronto, Ontario
Monde Condo Unit . A Bayside Waterfront , FRESHLY PAINTED!! Excellent Open Concept Layout!! READY TO MOVE IN!! Walking Distance To The Lake, Easy Access To Gardiner Express, Dvp, Public Transit To Two Pape And Union Station, Step To George Brown Lakeshore Campus, Sugar Beach, Loblaw And Lcbo, Shuttle Bus To Union/Subway. (id:60365)
E406 - 555 Wilson Avenue
Toronto, Ontario
Welcome to The Station Condos - where contemporary design meets unmatched convenience.This freshly updated One Bedroom One Bathroom One Parking One Locker suite, just steps from Wilson Subway Station, boasts BRAND NEW laminate flooring and a beautifully appointed modern kitchen( that builder installed during construction) with a functional breakfast bar. Step onto your private balcony to enjoy morning coffee or unwind while taking in the vibrant city surroundings.Move-in-ready and thoughtfully designed, this residence is ideal for first-time buyers, investors, or downsizers seeking comfort and ease. Everything you need is within reach-top-rated schools, scenic parks, Yorkdale Shopping Centre, major retailers, and effortless access to Highway 401.Experience resort-style living every day with premium amenities that elevate your lifestyle. Take a refreshing dip in the sleek infinity-edge pool, stay active in the state-of-the-art fitness centre, or relax in the curated indoor and outdoor lounge spaces. The rooftop deck and garden offer stunning city views, while the sophisticated party room, games room, and social lounges make entertaining seamless.Location is second to none. With Wilson Subway Station just steps away, downtown Toronto is only about 30 minutes away-a perfect advantage for professionals and commuters. Yorkdale's luxury shopping, dining, and entertainment are also just minutes from your door.Daily convenience is unmatched, with Costco, Starbucks, LCBO, Home Depot, restaurants and shops all nearby. Street-level retail within the building makes grabbing a quick bite or visiting the salon effortless.Whether adding to your investment portfolio or seeking a home with lasting appeal, this vibrant, well-connected neighbourhood delivers exceptional value. (id:60365)
904 - 130 Neptune Drive
Toronto, Ontario
Discover a rare, three-bedroom condo in one of the city's most well-appointed residential communities. This superb complex pampers residents with exceptional amenities, including separate men's and women's saunas, a fully-equipped fitness centre, a games room and a versatile event space perfect for gatherings.Inside unit 904, you'll find a thoughtfully designed layout featuring two spacious, primary-sized bedrooms along with a third room ideal for a child's bedroom, guest suite, or a home office. The living and dining areas are bright and inviting with two, floor-to-ceilings windows letting in plenty of natural light. Crown mouldings and engineered hardwood floors add to the elegance of the main living space. The kitchen is well-equipped with quartz counters, under cabinet lighting, plenty of storage space and a tiled backsplash while everyday convenience is enhanced by an in-condo laundry area. A covered balcony provides a snug and inviting spot for enjoying the fresh air while taking in the surrounding vistas. Practicality meets comfort with underground, dedicated parking and a prime location just off the intersection of highway 401 and Allen Road. Commuters will appreciate the number of public transportation options and nearby bike paths, while the surrounding neighbourhood provides easy access to excellent services, shops, and amenities. Unit 904 at 130 Neptune Drive combines modern elegance, functional design, and unbeatable convenience - an outstanding opportunity to own a spacious condo in a vibrant, well-connected community and Bus Stop at your doorsteps. (id:60365)
904 - 130 Neptune Drive
Toronto, Ontario
Discover a rare, three-bedroom condo in one of the city's most well-appointed residential communities. This superb complex pampers residents with exceptional amenities, including separate men's and women's saunas, a fully-equipped fitness centre, a games room and a versatile event space perfect for gatherings.Inside unit 904, you'll find a thoughtfully designed layout featuring two spacious, primary-sized bedrooms along with a third room ideal for a child's bedroom, guest suite, or a home office. The living and dining areas are bright and inviting with two, floor-to-ceilings windows letting in plenty of natural light. Crown mouldings and engineered hardwood floors add to the elegance of the main living space. The kitchen is well-equipped with quartz counters, under cabinet lighting, plenty of storage space and a tiled backsplash while everyday convenience is enhanced by an in-condo laundry area. A covered balcony provides a snug and inviting spot for enjoying the fresh air while taking in the surrounding vistas. Practicality meets comfort with underground, dedicated parking and a prime location just off the intersection of highway 401 and Allen Road. Commuters will appreciate the number of public transportation options and nearby bike paths, while the surrounding neighbourhood provides easy access to excellent services, shops, and amenities. Unit 904 at 130 Neptune Drive combines modern elegance, functional design, and unbeatable convenience - an outstanding opportunity to own a spacious condo in a vibrant, well-connected community and Bus stop at your doorsteps (id:60365)
S915 - 120 Bayview Avenue
Toronto, Ontario
Welcome to the best studio unit in the city in an award winning building! The layout and brightness makes it feel larger than it is and it feels almost like a one bedroom. Canary Park has a 100 walk/bike score, amazing amenities, including rooftop infinity pool with stunning city views, BBQs, media room, gym, library and party. 24 hours concierge and steps away from shops and restaurants -- include a short stroll to the distillery district, St. Lawrence Market and King/Queen financial districts, underpass park and riverside square. Easy access to DVP/Gardiner. There is so much to love living here. Tenant pays hydro and tenant insurance, internet. (id:60365)
356 - 4750 Yonge Street
Toronto, Ontario
Luxurious & Professional Turn-Key Office At Yonge & Sheppard With Direct Subway Access! Over $50,000 Spent On Finishing. High Density Residencial Area In The Heart Of North York. Underground Access to Yonge Line & Sheppard Line. High Pedestrian & Residence Traffic, LCBO, Groceries And All Other Retail Within Building. Food Court On 1st Floor. Quick Access To Hwy 401. Perfect For Lawyers, Professional Offices And Private Schools. **EXTRAS** Hvac, High Quality Cabinets, Two Handmade Cabinets And Two Handmade Closets Are Included In Purchase Price. (id:60365)
5 Klein Way
Whitby, Ontario
Welcome to 5 Klein Way! Situated in one of Whitby's most desirable Neighborhoods. A Bright & spacious layout with over 2200sq ft of living space and a finished lower level, 3 spacious bedrooms, 4 washrooms and a new patio and convenient second-floor laundry. Enjoy many custom upgrades! Thoughtfully designed open concept living on the main floor allows you to enjoy time with friends & family. Kitchen features White ceramic backsplash, striking navy shaker cabinets, S/S appliances, Caesarstone counters, a satin brass faucet and large Centre Island with breakfast bar. Step out to south facing, fully fenced yard. Upstairs the primary suite features a sitting area with stylish built-in cabinetry & cozy electric fireplace with dramatic feature wall, 5-piece ensuite bath & walk-in closet. Lower level features a fully finished rec room, 4-piece washroom, utility room & a storage room. Private drive with parking for 2 cars, with direct access from home to garage. Just over 2-year-old, balance of Tarion warranty. Walk to transit, parks, shops & restaurants - farm boy, LA fitness and much more...commuters will love short drive to 412, 407 and GO. Don't miss the chance to make this home yours. (id:60365)
3903 - 183 Wellington Street W
Toronto, Ontario
Luxury Residences Of The Ritz Carlton, Toronto. Experience upscale living in this spacious two-bedroom, two-bath residence featuring 10 ft ceilings and wrap-around floor-to-ceiling windows showcasing breathtaking panoramic views of Toronto's skyline. Wrap Around Tall Windows. Master bedroom with a large walking closet ,5-pc Ensuite bath ,Heated floor, Heated towel rack warmer. Split floor plan, Gas Fireplace in Living room, 21st Floor Terrace Lounge W/Complimentary Tea/Coffee Bar, 24 Hrs Valet Parking/cart service. Hotel Room Service available, Hotel Amenities, Guest Suite, World Class Spa, Party, Meeting Room, Gym, Indoor Pool, Sauna, Carwash. 24 Hrs Concierge service. Enjoy the 21st Floor Terrace Lounge with View of CN Tower & Lake, BBQ Area, Complimentary Coffee/Tea Bar. Great Amenities: Gym, Indoor Pool, Sauna, Meeting Party Rooms, Guest Suites, Carwash, Etc. Great building to Live in. A remarkable building to call home, combining luxury, comfort, and the renowned Ritz-Carlton lifestyle. (id:60365)
30 - 92 Baycliffe Crescent
Brampton, Ontario
Absolutely gorgeous end-unit townhouse in the sought-after Mount Pleasant community! Perfect for first-time home buyers or investors. Just steps from the Mt. Pleasant GO Station-leave the car at home and enjoy an easy commute to Toronto. Walking distance to parks, schools, the library, shopping, gyms, Brampton transit and more. This bright, open-concept home features 3 generous bedrooms, a spacious great room, dining area with walkout to a balcony (ideal for BBQs!), and a galley kitchen overlooking the living space. Enjoy recent upgrades including pot lights, hardwood flooring, 5" baseboards, solid oak stairs, flat ceilings, fresh paint, and a renovated ensuite washroom in the primary bedroom. Added conveniences include a smart lock and Google Nest doorbell. A fantastic opportunity to own in a prime location-truly move-in ready! (id:60365)
9 Drummond Street
Port Hope, Ontario
Entire Property | EV Charging Outlet Included . Immaculate, three-year-old 2-storey home featuring 3 bedrooms and 3 washrooms with a 2-car garage. Modern open-concept kitchen and a bright, spacious living room. Main-floor laundry, gas heating, and central air for year-round comfort. Sun-filled primary bedroom with Ensuite bath and walk-in closet. Includes fridge, stove, washer, dryer, built-in dishwasher, garage door opener, and all light fixtures. Walking distance to the lake, located in one of the best neighbourhoods in Port Hope. The tenant will pay all utilities . (id:60365)
Lower - 20 Casson Lane
Brantford, Ontario
Welcome to 20 Casson Lane, Brantford - a fully renovated 2-bedroom, 1-bathroom walkout lower unit that truly doesn't feel like a basement. This bright and spacious unit offers nearly 1,500 sq ft of living space, with tons of pot lights and large windows throughout, bringing in an incredible amount of natural light. The layout features two large bedrooms, a spacious living room, and a separate TV room that can also serve as a home office or dining room. The unit has been completely renovated and features new hardwood flooring throughout, quartz countertops, gold hardware and a modern glass shower. The kitchen is a standout with upgraded built-in appliances, refinished cabinetry, quartz counters, and wall-to-wall pantry storage. An in-unit washer and dryer adds to the convenience. Enjoy access to a large shared backyard that is maintained for you, as well as an exclusive parking space. Rent is $2,400 per month plus 40% of utilities. Located close to public transit, parks, a golf course, and shopping - 20 Casson Lane is a great option for anyone looking for space, light, and quality finishes. (id:60365)


