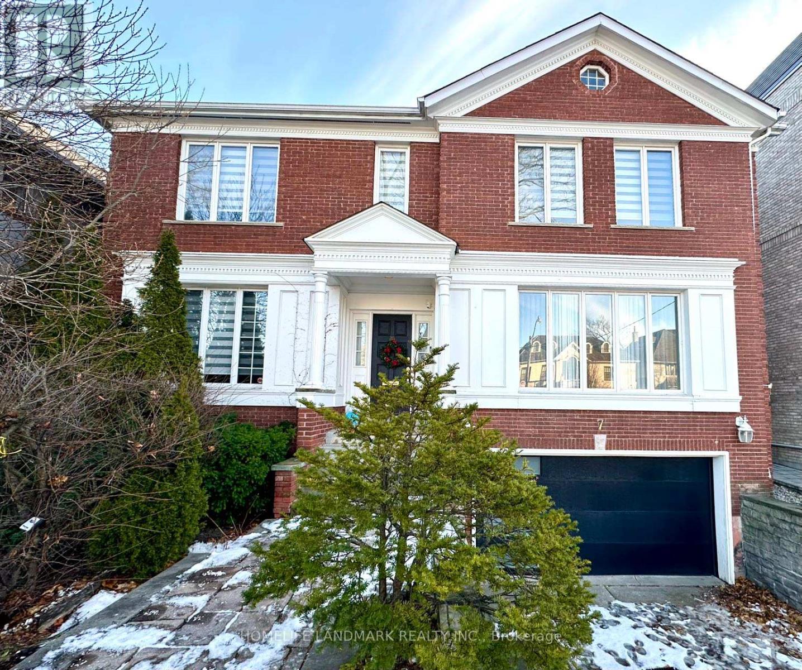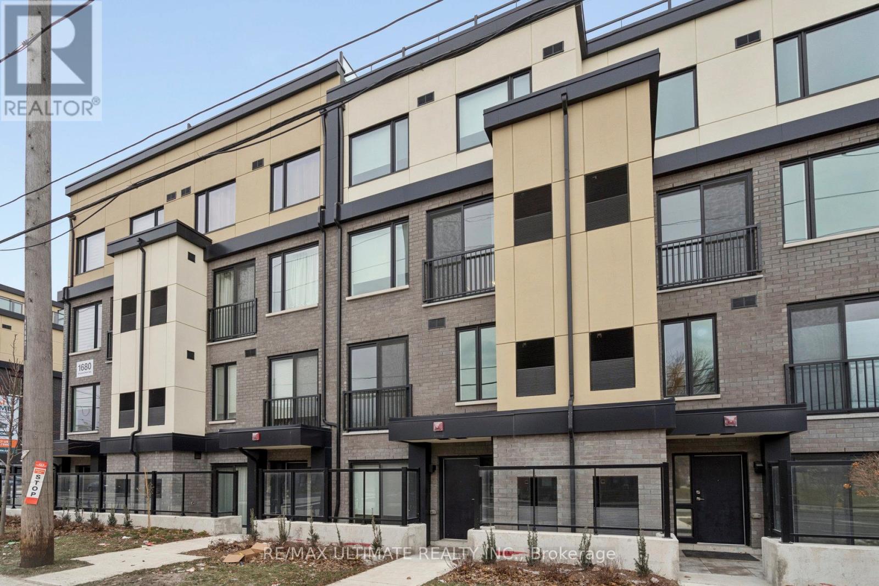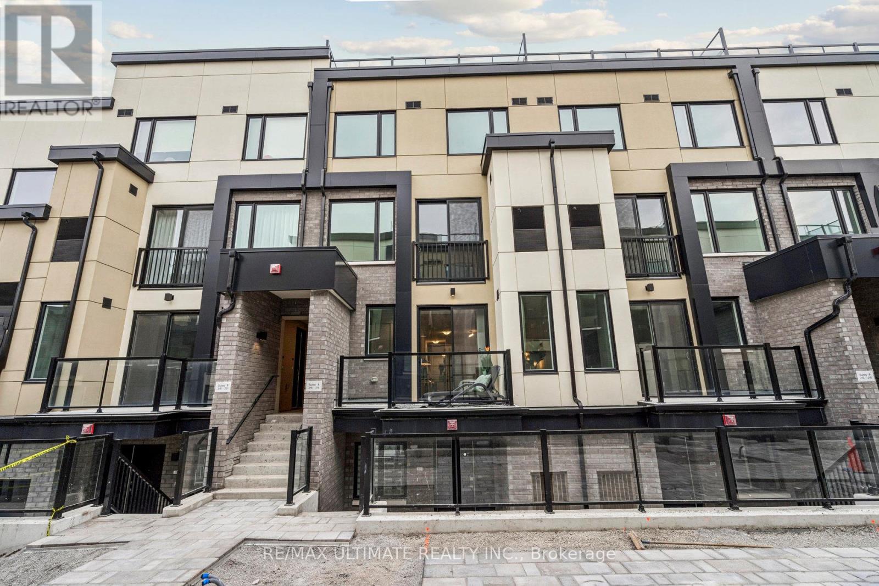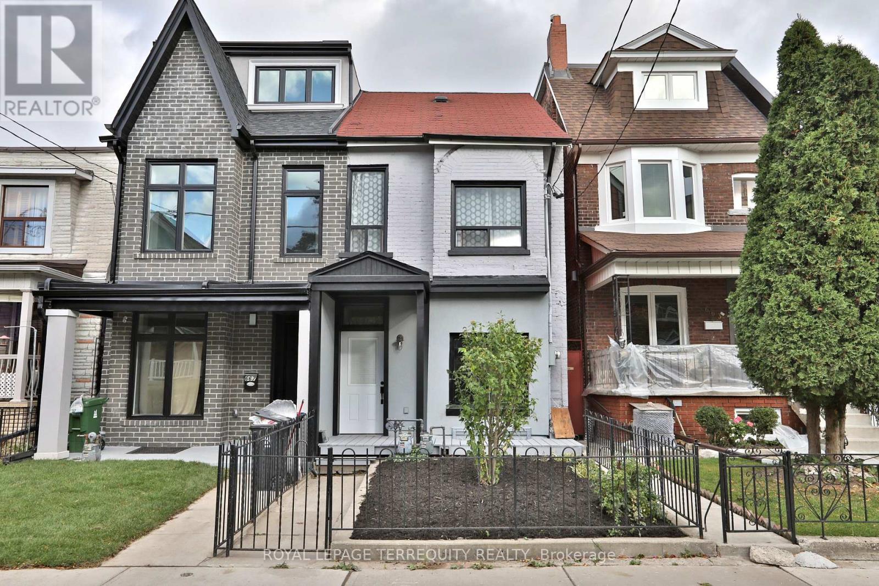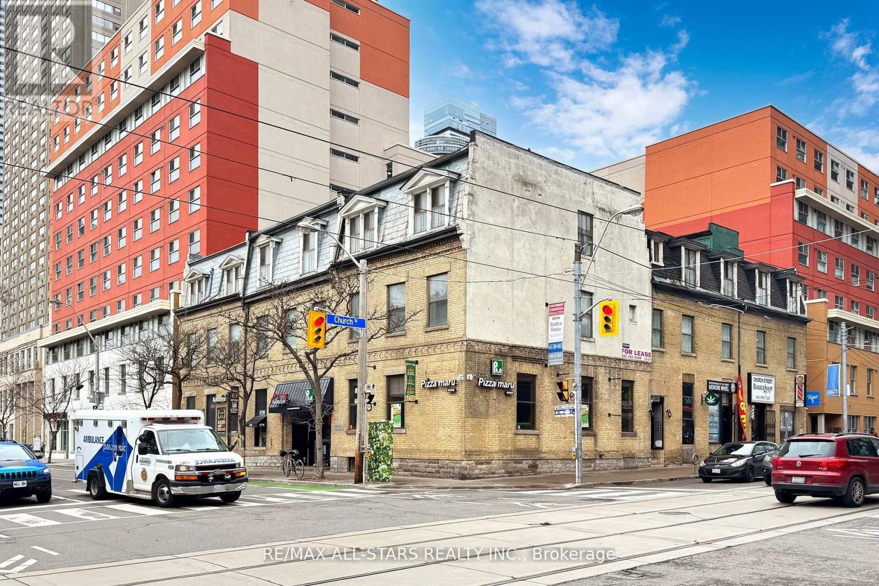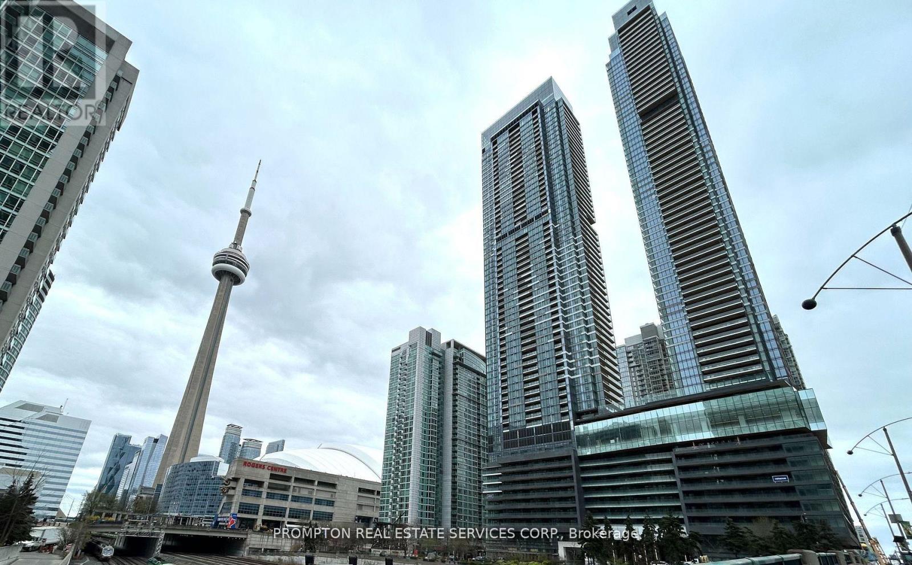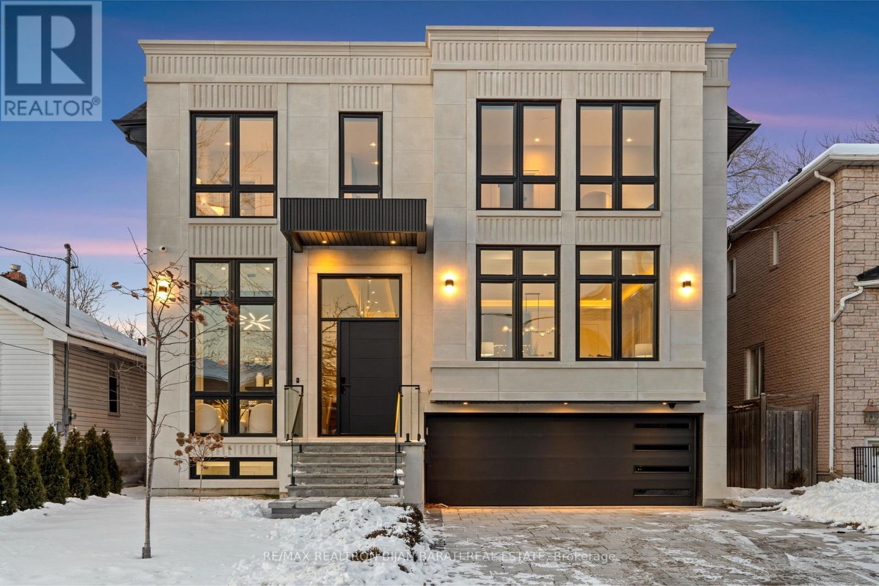7 Killarney Road
Toronto, Ontario
Prestigious Forest Hill Residence for Lease. Situated on a quiet, tree-lined street in the heart of Forest Hill-one of Toronto's most sought-after luxury neighbourhoods. this elegant and spacious home offers over 3,500 sq.ft. of above-grade living space with 4+1 generously sized bedrooms, thoughtfully designed for upscale family living.The main floor features a dedicated study or private home office, impressive ceiling heights in the central living area, and a living room with fireplace, creating a bright yet warm atmosphere. The breakfast area and formal dining room both walk out to an expansive deck and landscaped backyard, ideal for seamless indoor-outdoor living.The walk-out basement provides additional versatile living space, complete with a fireplace and sauna room, making it ideal for a recreation area, media room, or guest retreat. Additional highlights include a full two-car garage with ample additional parking.This is a highly sought-after Lower Forest Hill location, offering exceptional proximity to Upper Canada College and Bishop Strachan School-just steps away. The Village shops and restaurants, Beltline Trail, and daily amenities are minutes from your door, with easy access to downtown and walkable distance to Davisville subway station. Enjoy an effortless lifestyle on this quiet, friendly in prestigious Forest Hill. (id:60365)
786 Euclid Avenue
Toronto, Ontario
Brand New Renovated Detached Home - Turn-Key Luxury LivingThis stunning, brand new renovated detached residence offers the perfect blend of thoughtful design, functionality, and an exceptional location. Featuring 3+1 spacious bedrooms and 4 FULL modern bathrooms, this home is truly move-in ready. Highlights include a rare oversized detached double-car garage with rear lane access, situated on a quiet, tree-lined stretch of Euclid Avenue, where Trinity Bellwoods meets Little Italy.Enjoy the best of both worlds-peaceful residential living just steps from some of Toronto's finest parks, boutique shops, cafés, and renowned restaurants. The main level features a full washroom, while upgrades include new air conditioning, new roof, and newly installed windows throughout.The legal basement offers a separate entrance, a full washroom, and approved permits-ideal for rental income, extended family, or added living space.Conveniently located with easy access to major routes including Highway 410 and nearby public transit options such as Transat, commuting to work or school is effortless. Proximity to prestigious educational institutions like the University of Toronto Scarborough Campus and Centennial College further enhances the property's value.A rare opportunity to own a fully renovated home with income potential in a highly desirable enclave-this is truly a standout offering. (id:60365)
B207 - 1680 Victoria Park Avenue
Toronto, Ontario
Discover this never-lived-in Converted 3 Bedroom, 2. 5 Bath townhouse located at 1680 Victoria Park Ave. This pristine townhouse offers modern finishes, a thoughtful open-concept layout, and abundant natural light throughout, and window coverings. The well-appointed kitchen features contemporary cabinetry, quartz countertops, and stainless steel appliances, seamlessly flowing into a bright living/dining area perfect for entertaining. Two spacious bedrooms and One additional bedroom in the second floor. The primary suite features a sleek private ensuite with glass stand up shower and a walk-in closet, while a second full bathroom adds convenience for guests. The third bedroom can be used as an office or a guest suite. Additional perks include in-unit laundry on the upper level, ample storage, and an underground parking space for effortless daily living. Enjoy convenient access to local amenities, the Eglinton LRT transit, shopping at Eglington Square, and quick connectivity drive to Don Valley Parkway-everything the Victoria Park corridor has to offer, all without ever having lived in this immaculate, move-in-ready residence. 389 sq ft Private Patio Terrace for Entertaining guests and family in the summer. The Vic Towns offer additional features such as a gym, party room, pet spa, bike storage, and plentiful visitor parking underground. Additional $45 Locker. (id:60365)
B216 - 1680 Victoria Park Avenue
Toronto, Ontario
Discover this never-lived-in, 2-bedroom, 2-bath unit with a secure parking, located at 1680 Victoria Park Ave. This pristine townhouse offers modern finishes, a thoughtful open-concept layout, and abundant natural light and window coverings throughout . The well-appointed kitchen features contemporary cabinetry, quartz countertops, and stainless steel appliances, seamlessly flowing into a bright living/dining area perfect for entertaining. Two spacious bedrooms include a primary suite with a private ensuite with a sleek glassed stand up shower, double sink with quartz top and a walk-in closet, while a second full bathroom adds convenience for guests. The den can be used as an office or guest bedroom. Additional perks include in-unit laundry, ample storage, and a parking space for effortless daily living. Enjoy convenient access to local amenities, the Eglinton LRT transit, shopping at Eglington Square, and quick connectivity to Don Valley Parkway-everything the Victoria Park corridor has to offer, all without ever having lived in this immaculate, move-in-ready residence. The Vic Towns offer additional features such as a party room, pet spa, bike storage, and plentiful visitor parking.1 YEAR ROGERS INTERNET COMPLEMENTARY.ADDITIONAL $35 LOCKER. (id:60365)
251 Shawnee Circle
Toronto, Ontario
Welcome to this bright and versatile 5-level backsplit in a highly convenient North York location. This spacious semi-detached home is ideal for families, multi-generational living, or investors seeking strong rental potential. It offers 4 bedrooms plus a ground-level den, upgraded pot lights in the living and family rooms, and a rare three-entrance layout featuring two in-law-style suites. Recent updates include a new heat pump, furnace, and interlocked driveway (2023). The large backyard, featuring a deck (2021), is perfect for outdoor entertaining or quiet evenings at home. Just minutes to Hwy 404, Fairview Mall, Seneca College, parks, and transit, this home offers exceptional convenience and long-term potential in a sought-after area. (id:60365)
Upper - 665 Crawford Street
Toronto, Ontario
Welcome to this beautiful 2 storey home located in the heart of highly sought after Little Italy. This spacious residence features bright open concept living and dining areas that are perfect for everyday living and entertaining. The modern kitchen offers stainless steel appliances, ample counter space, and a functional layout ideal for home cooking. The upper level includes 3 well sized bedrooms, complemented by an outdoor deck for relaxing or hosting. A detached laneway garage is included at no additional cost and can be used for parking, bike storage, or extra storage. Additional features include central air conditioning, in suite laundry, dishwasher, and access to a small backyard area. Garage space is shared with the basement tenant for bike storage. Steps to TTC, parks, and some of the city's best restaurants, cafes, and local shops, offering unbeatable urban convenience in one of Toronto's most vibrant neighbourhoods. (id:60365)
Unit C - 209 Dundas Street W
Toronto, Ontario
209 Dundas St W - Business for Sale + Premises Must Be LeasedExcellent opportunity to purchase an existing business with the requirement that the buyer enters into a new lease for the premises. The unit is already built out for food use and features a walk-in cooler, bar/serving counter, seating area, washroom. Lease Terms Net Rent: $6,000 per month TMI: $2,500 per month HST: Additional Location Highlights Positioned at Dundas St W & University Ave, one of Toronto's busiest downtown intersections, the property benefits from constant foot traffic and visibility. The area is an established mixed-use district surrounded by: St. Patrick Subway Station (short walking distance)Major institutions including Mount Sinai Hospital, Toronto General Hospital, SickKids, and the wider hospital network Dense clusters of office towers, residential high-rises, and university buildings A diverse mix of restaurants, cafés, convenience operators, and service retailers Seamless access to streetcar routes, bike lanes, and public parking This location supports strong daytime and evening activity, making it ideal for food-service operators seeking a high-exposure downtown site with dependable pedestrian flow. "This space is not the entire main floor it is the unit specified only" (id:60365)
Unit D - 209 Dundas Street W
Toronto, Ontario
209 Dundas St W - Business for Sale + Premises Must Be LeasedExcellent opportunity to purchase an existing business with the requirement that the buyer enters into a new lease for the premises. The unit is already built out for food use and features a walk-in cooler, bar/serving counter, seating area, washroom. The space is offered as-is and will be leased to the purchaser. Lease Terms Net Rent: $5,000 per month TMI: $1,500 per month HST: Additional Location HighlightsPositioned at Dundas St W & University Ave, one of Toronto's busiest downtown intersections, the property benefits from constant foot traffic and visibility. The area is an established mixed-use district surrounded by:St. Patrick Subway Station (short walking distance)Major institutions including Mount Sinai Hospital, Toronto General Hospital, SickKids, and the wider hospital networkDense clusters of office towers, residential high-rises, and university buildings A diverse mix of restaurants, cafés, convenience operators, and service retailersSeamless access to streetcar routes, bike lanes, and public parkingThis location supports strong daytime and evening activity, making it ideal for food-service operators seeking a high-exposure downtown site with dependable pedestrian flow."This space is not the entire main floor it is the unit specified only" (id:60365)
304 - 66 Gerrard Street E
Toronto, Ontario
For Lease - 66 Gerrard Street East, Unit 304, Toronto Corner Office / Commercial Space | Approx. 450 Sq. Ft. | Third Floor Bright and professional third-floor corner office space located at the intersection of Gerrard Street East and Church Street. With windows along two sides, this open-concept suite offers excellent natural light in a highly accessible downtown location. The unit has been recently refreshed with modern finishes, neutral flooring, and fresh paint, creating a clean and versatile environment suitable for a variety of permitted uses. Ideal for professional offices, wellness practitioners, or personal care services .Unit Features an office and a closet. Professionally managed building with secure access Location Highlights Prime downtown setting steps from Toronto Metropolitan University, major hospitals, public transit, restaurants, and everyday amenities. High visibility at a key Church-Gerrard intersection with strong pedestrian and vehicular traffic. (id:60365)
297 Hillcrest Avenue
Toronto, Ontario
**Truly Spectacular**Architectural-Masterpiece**Step Into A Realm Of Contemporary Opulence Where LUXURY Seamlessly Meets Functionality(Blending Lavish Materials & Sumptuous Interiors That Epitomize In Luxurious Modern Living For Your Family----Ultimate Comfort & Impeccably Detailed-Stylish/Remarkable Home-----Every details has been meticuopusly curated)**This Beauty Is Majestically Poised, and Spacious Living of 4,212 Sq.Ft(1st/2nd Flrs) + Prof. Finished W/O Basement(Total Over 6,300 Sq. Ft As Per Mpac) & Soaring Ceiling(12Ft:Main & 10'6 FT & 9'6Ft:2nd Flr & 10Ft Bsmt) *The Main Floor Offers Spaciously-Designed, Open Concept Living & Dining Rooms, this home's elegant-posture & airy atmosphere. The Dream Gourmet Kitchen Provides 2 Kitchens for a Chef's Kitchen + a Wok Kitchen, Perfect For Hosting of Guests and Daily Cooking for your family. Seamlessly flowing, the family room, with a gas fireplace and south exposure, welcomes endless natural sunlight. The thoughtfully designed Mezzanine Level features a practical layout, a private sitting area and dual functionality, Ideal for use as an in-law(guest) suite with the elevator stopping, or/and library for a work-from-home retreat. Upstairs A Serene Retreat-Prim Bedrm W/2W-In Closets & All Bedrm Has Own Ensuite(HEATED FLR) & Generous/Lavish W/I Closets. The Gracious Bedrooms Have Own Ensuites for Privacy and Functionality. The Impressive Lower Level Offers Endless Possibilities, Including a Large Rec Room, a Home Movie Theatre and an Additional Bedroom***TOO MANY Opulent FEATURES--A PRIVATE 5 STOPS ELEVATOR--HEATED DRIVEWAY--HEATED FLOOR BASEMENT--HEATED FLR(ALL WASHROOMS)--HEATED FLR(FOYER)--Perfect For Cozy MOVIE Night THEATRE W/KARAOKE & EUROPEAN CARPET,2FURNACES/2CACS---Soaring Ceiling Heights---Intensive All Wd Trim-Deco Wall & Spacious---Expansive Entertainment Area Rec Rm W/HEATED FLR & Luxury Wet Bar & Movie-Theatre & Nanny's Rm W/4Pcs Ensuite & 2nd Laundry Rm***Top-Ranked School--Hollywood PS & Earl Haig SS*** (id:60365)
625 - 3 Concord Cityplace Way
Toronto, Ontario
Experience elevated living at Concord Canada House, a brand-new luxury condominium in the heart of downtown Toronto. This beautifully designed 1+1 bedroom suite offers 632 sq ft of interior living space complemented by a rare 115 sq ft heated balcony, allowing seamless indoor-outdoor living year-round. The suite features premium Miele appliances, refined modern finishes, and a versatile open-concept layout that blends style and functionality-ideal for professionals, couples, or those seeking sophisticated urban living. Residents enjoy an exceptional collection of world-class amenities, including an exclusive 82nd-floor Sky Lounge and Sky Gym, indoor swimming pools, a resort-style outdoor seasonal ice rink, state-of-the-art fitness facilities, private meeting rooms, and bookable work-from-home pods, all just steps from Toronto's most iconic destinations, including the CN Tower, Rogers Centre, Scotiabank Arena, Union Station, the Financial District, waterfront, and premier dining, entertainment, and shopping. (id:60365)
70 Abitibi Avenue
Toronto, Ontario
Tastefully Designed, Masterfully Built in 2024, Conventionally located Just Step Away from Vibrant Yonge St / Steeles Ave! Boasting A Perfect Blend Of Contemporary/Modern Design with The Latest Tech & Comfort & Elegance >> 3,262 Sq.Ft + Finished W/O Heated Floor Basement (Total ~ 4,800 S.F). This Fantastic Home Features Extensive Use of Custom Millwork & Crafted Built-Ins Enriched with Modern Designer Stylish Accents: Blending Wood, Porcelain Slabs, Wallpaper, Glass, Lighting & Other Trendy Materials! Timeless Curb Appeal with A Quality Pre-Cast Facade! Designer Herringbone Hardwood and Porcelain Slabs for Floors, High-Grade Windows, Panelled Walls In Living/Dining/Staircase/Foyer&Hallways! Functional Architectural Design! Open Rising Main Staircase Accented by LED Night Light,Tempered Glass Railing & Skylight with An Artful Wall Panelled. Heated Floor Foyer and Stylish Library With 12' Ceiling Height. Elegant Modern Office with Incredible Designed Walls, Cabinet, Dropped Ceiling & Hidden/Inlay Lighting. Open Concept Main Level with 10' Ceiling, LED Lighting, Decorative Wall Unit/Drink Centre, Living & Dining Room with Panelled Wall and LED Lights. Sleek Professional-Style Kitchen Include Modern Quality Cabinetry, Wolf & Sub-Zero Appliances, Huge Island, Breakfast Bar & An Extra Catering Kitchen in Servery! Dramatic Family Rm with Designer Wall Unit Includes a Gas Fireplace & Floor-To-Ceiling Sliding Doors W/O to Family-Sized Deck and Fully Fenced Backyard! Upstairs with ~10' Cling Includes the Primary Suite Showcases a Designer Bed Board, Boutique Style Walk-In Closet & Skylight Above & Spa-Inspired 6-Pc Ensuite with Smart Toilet & Heated Floor. Additional 3Bedrooms Offer:Own Ensuite, Built-In Closets with Organizers.The Finished Lower Level Boasts 12' Clings, Heated Floor, A Beautiful Wall Unit & Wet Bar, Nanny/Guest Suite & 3-Pc Ensuite, Gym/Den, and a Mudroom. (id:60365)

