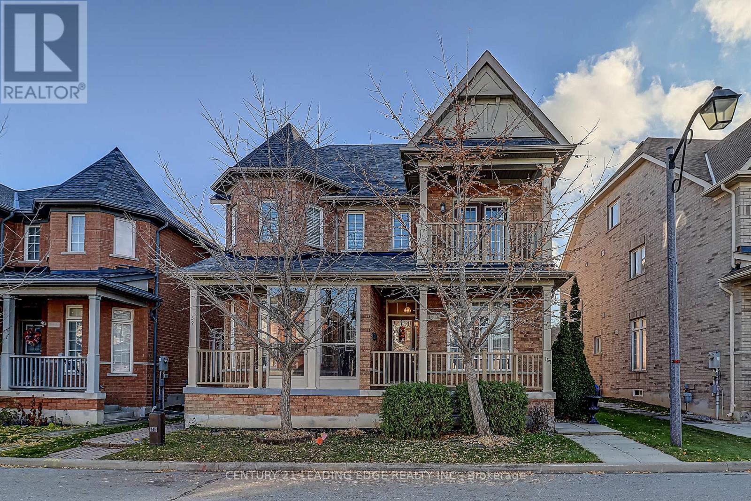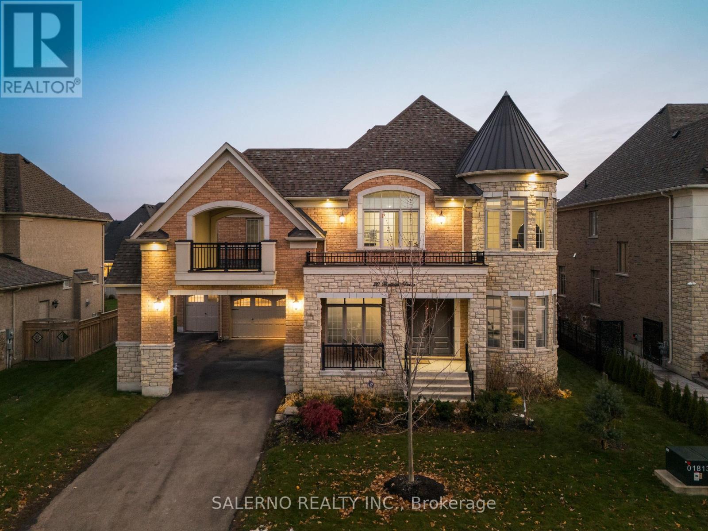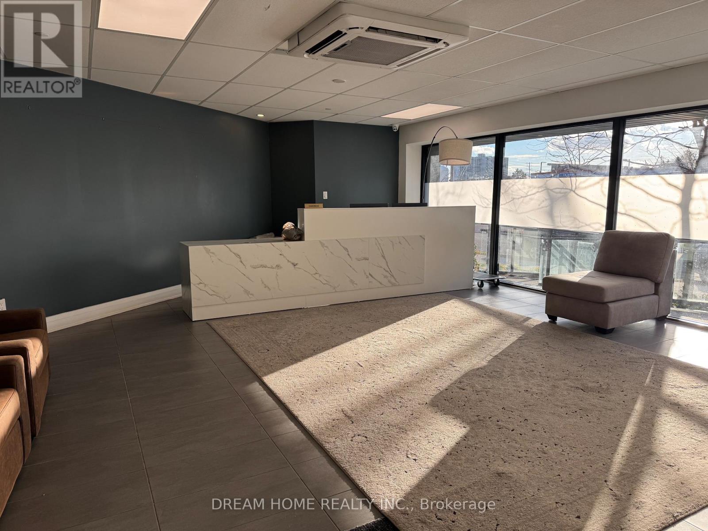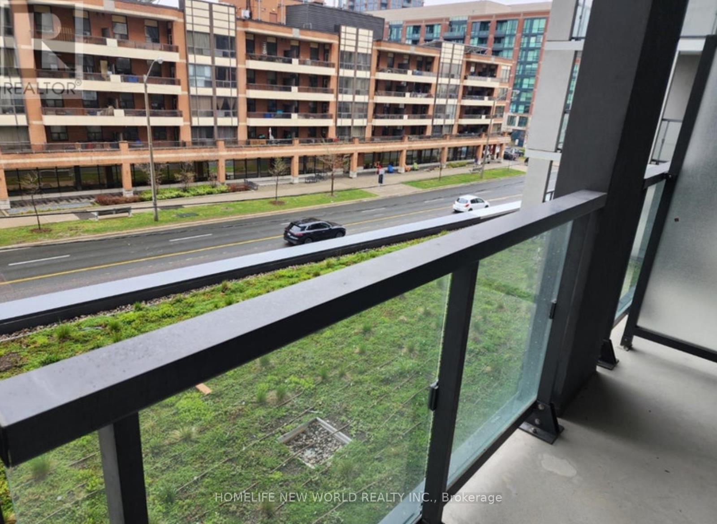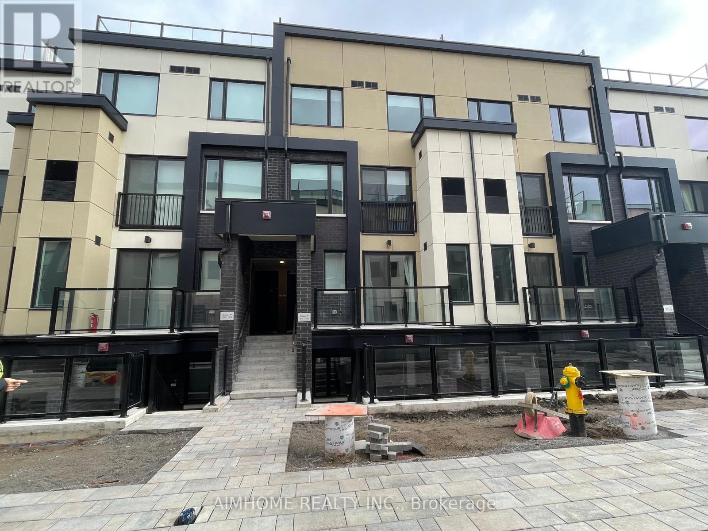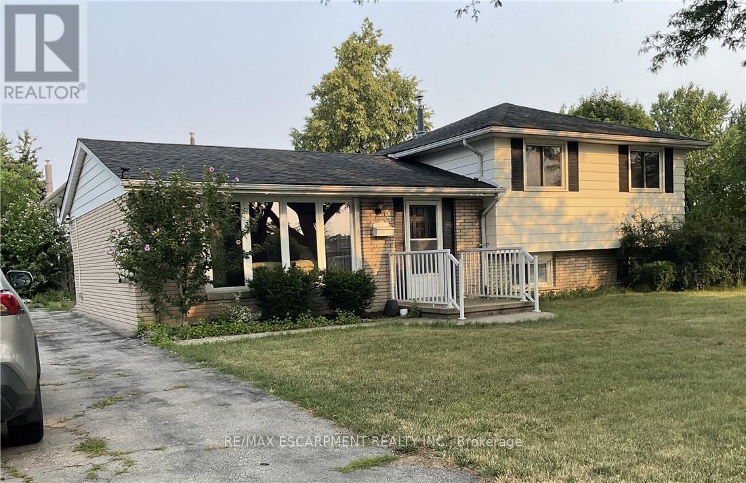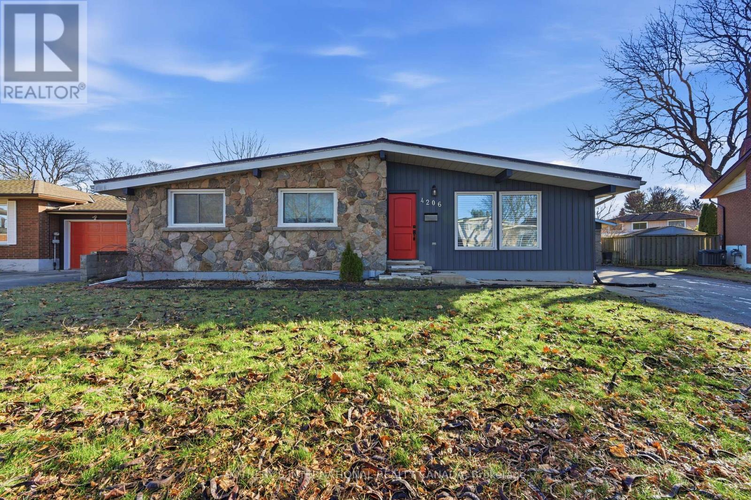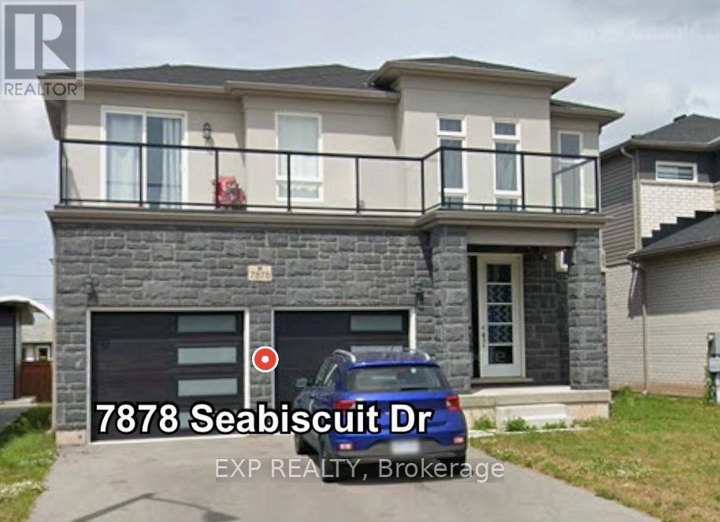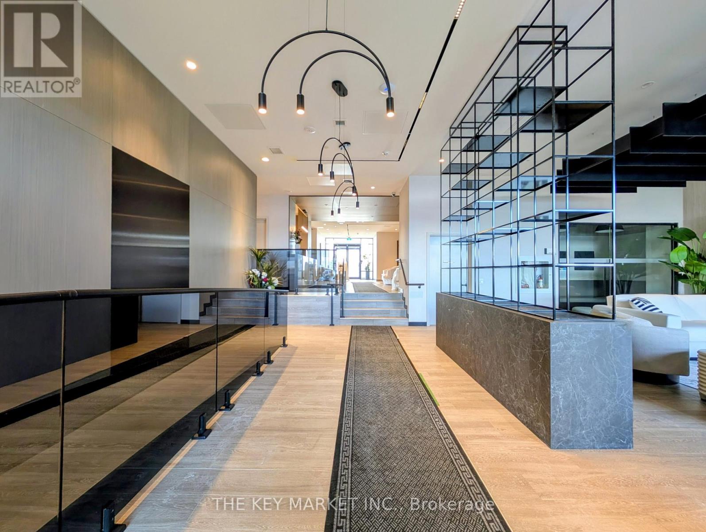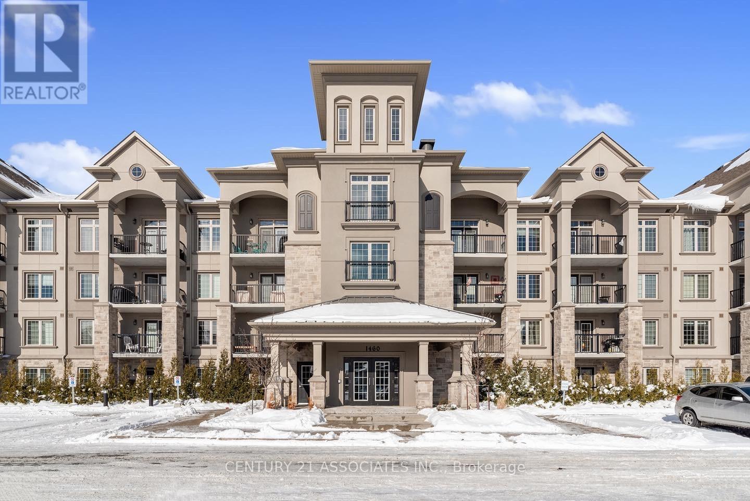157 Stalmaster Road
Markham, Ontario
Welcome to 157 Stalmaster Dr. Rarely Offered 3 storey Semi-detached With 4 Bedrooms in Cozy Greensborough Neighborhood. Spacious and Bright Modern Kitchen Open to Breakfast Area and Walkout to Private Fenced Backyard. 2 car garage with 4 Parking Spaces. Update Hardwood Floor. Spacious Master bedroom with 4pc bathroom on the top floor. Ideal Greensborough Community. Close to Several Parks, School, Go Station, HWY 407, Restaurants and Malls All Stainless Appliances. (id:60365)
20 Ballard Drive
King, Ontario
Set On A Premium 78.74 Ft X 131.23 Ft Lot, Contemporary Modern Style 20 Ballard Dr. Offers Exceptional Space, A 4-Car Tandem Garage & Elevator! Finishes And Functionality Throughout, Offering 4 Bedrooms, 5 Bathrooms And Approximately 5,080 Sq.Ft. Of Above Grade Living Space. The Main Floor Features A Bright And Spacious Layout With 10Ft Ceilings, Crown Moulding, Upgraded Lighting And Large Windows Bringing In Tons Of Natural Light, Along With A Formal Living And Dining Room, Main Floor Office And A Custom Built Kitchen With Walk-In Pantry, Large Centre Island, Top Of The Line Stainless Steel Appliances And Breakfast Area With Walkout To The Patio. The Family Room Includes A Coffered Ceiling, Gas Fireplace And Oversized Windows Overlooking The Backyard. The Upper Level Offers A Primary Bedroom With Large Walk-In Closet And 6Pc Ensuite, Plus Three Additional Bedrooms All With Their Own Ensuite, Walk-In Closet And Hardwood Flooring. Pool Sized Backyard With Covered Patio Area And Endless Possibilities To Create Your Ideal Outdoor Space. (id:60365)
B2 - 3 Falaise Road
Toronto, Ontario
Shared Accommodation! ONE of the three Bedrooms with exclusive bathroom in a condo Townhouse. 9Ft Smooth Ceiling On All 3 Levels. Floor-To-Ceiling Windows Providing Abundant Sun Light And Unobstructed West Views. The Bedroom, Bathroom and Shared Laundry are On 3rd Floor. Shared Kitchen on the Second Floor. Great Amenities Including Gym, Reading Area And Locker. Ttc At Door. Near University Of Toronto And Centennial College, Shopping Plazas, Lake Ontario And Go Station. Special Bicycle Lanes To/From The University, The Largest Municipal Park Of Toronto And Rouge National Urban Park! Parking available for extra. (id:60365)
429 - 500 Wilson Avenue
Toronto, Ontario
Amazing 1 Bedroom at Nordic Condos In Clanton Park. Extensive Green Space, Thoughtfully Designed Amenities, Innovative Architecture And Integrated Connectivity To Everything Around. Premium amenities including a sleek catering kitchen, round-the-clock concierge, serene fitness studio featuring a yoga room, inviting outdoor lounge areas with BBQs, high-speed Wi-Fi-enabled co-working space, versatile multi-purpose room with a second-level catering kitchen, soft-turf children's play area, outdoor exercise zone, convenient pet wash stations, and a vibrant playground. A Community Where Every Element Contributes To Creating The Perfect Home. Unbeatable Location! Close to Wilson Subway Station, Hwy 401, Allen Rd, Yorkdale Mall & Much More! Community Oriented Lively Neighbourhood. Close To Parks, Shopping, Restaurants & Transit. (id:60365)
212 - 1650 Victoria Park Avenue
Toronto, Ontario
Brand New Modern Stylish Never Lived In! Conveniently Located In Victoria Park Ave/Eglinton Ave. The Vic Towns A Modern Community In The Popular Victoria Village Neighborhood. Walk Distance To The Future Eglinton Crosstown LRT. Major Highways, Shopping, Bank, Grocery, And All Other Amenities Are Nearby. 2 Beds Plus 1 Large Den And 2 Full Baths. 1041 SF Of Living Space. 9ft Ceilings, Master Room Is Spacious With W/I Closet, 4-Piece Ensuite With Double Basins. The Open Kitchen With Stone Countertops, Whirlpool Stainless Steel Appliances. Soften Water System Give You Health Drink And Bath Water. (id:60365)
2161 Grenville Drive
Oakville, Ontario
Welcome to the premium Eastcrest Oxford model in prestigious Wedgewood Creek, one of the largest models offering approximately 4,500 sqft of finished living space including a fully finished basement. This impressive residence showcases a grand 2-storey foyer and sun-filled principal rooms enhanced by gleaming hardwood and travertine floors, crown mouldings, pot lights, and an elegant wrought-iron staircase open to the lower level. The renovated kitchen features quartz countertops, quality stainless steel appliances, and a bright eat-in area overlooking the expansive backyard. Upstairs, generously sized bedrooms are highlighted by a spa-inspired primary ensuite, while the finished basement adds exceptional versatility featuring a large den (currently used as a bedroom), a convenient 2-piece powder room, bar, recreation space, and office with built-in cabinetry. Set on a notably larger lot than most newer builds, this home also offers a wider driveway and garage, a southwest-facing frontage for easy snow melt, and professionally landscaped grounds with a rare, oversized backyard. Ideally situated on a quiet, family-friendly street across from custom-built homes, with immediate access to scenic ravine trails, parks, and green spaces, and located within a highly regarded school district including top-ranked elementary and high schools. Enjoy unbeatable convenience just minutes to Oakville GO, Oakville Place, community centres, shopping, dining, major highways, and the Uptown Core - offering an exceptional balance of space, location, and lifestyle in one of Oakville's most sought-after neighbourhoods. Roof (2019), Furnace (2009) , AC (2013), Windows (2009) (id:60365)
4 Purnell Drive
Hamilton, Ontario
Beautiful oversized corner lot 3 level side split single family home in west mountain area, 4 bedrooms and 2 full bathrooms, laminate flooring , separate entrance to basement, minimum 6 parking spaces, close to school, shopping and highway. Easy to University of McMaster, Mohawk College. There's a sun porch off the kitchen for added living space, sliding glass doors lead to sun porch from the dining room. Upgrades: laminate floor 2021 , bathroom 2021, panel 2021 (id:60365)
4206 Glenayr Avenue
Niagara Falls, Ontario
Welcome to this well-maintained bungalow in a highly desirable North Niagara Falls neighbourhood, close to top-rated schools, parks, shopping, and quick QEW access. The home features a renovated kitchen, with vaulted ceilings and mid-century modern character, offering over 2,000 SQF of finished living space.The layout includes a self-contained in-law suite with a separate entrance, second full kitchen, and spacious living area, ideal for extended family living or flexible use. The property also offers a detached double garage and double driveway. Inside, enjoy a bright main floor with an eat-in kitchen, three bedrooms, and an updated 3-piece bathroom. The lower level features a second kitchen, a large recreation room with gas fireplace, a fourth bedroom, a 3-piece bathroom, and a spacious laundry area. A comfortable and versatile home in a sought-after location. (id:60365)
7878 Seabiscuit Drive
Niagara Falls, Ontario
This modern, recently constructed residence offers approximately 2,482 sq ft of well-designed living space in the sought-after Beaver Valley area of Niagara Falls. Featuring four generously sized bedrooms and a bright, open main level, the home is ideal for families or investors alike. The upper-level front bedroom opens onto an expansive second-storey balcony that stretches across the entire frontage of the home-perfect for outdoor enjoyment. Conveniently situated within a short drive to Niagara Falls attractions and the casino, the property is also close to dining, hotels, public transit, and everyday amenities. (id:60365)
306 - 8020 Derry Road
Milton, Ontario
Welcome to contemporary condo living in the heart of Milton, where style, comfort, and unbeatable convenience come together in this bright and thoughtfully designed residence. Featuring a large, open-concept rectangular living and dining area, the suite offers an efficient and versatile layout ideal for professionals, couples, or small families. The welcoming open foyer seamlessly connects to the main living space and the separate eat-in kitchen, which is beautifully finished with quartz countertops, modern cabinetry, and stainless steel appliances-perfect for everyday cooking or entertaining. Large windows flood the unit with natural light, enhancing the airy feel throughout, while a full-size in-suite laundry set adds everyday practicality. The unit includes a dedicated P1 parking space, providing added value and ease of living. Residents enjoy access to an impressive selection of building amenities, including a fitness centre, party and meeting rooms, guest suites, Wi-Fi lounge, pet wash station, and a stunning rooftop outdoor pool and terrace designed for relaxation and socializing. Ideally located just minutes from major highways, the Milton GO Station and the proposed Wilfrid Laurier University campus- this prime address offers effortless commuting and exceptional connectivity. Step outside to find over 170 nearby shops, restaurants, cafés, banks, and daily essentials, with downtown Milton, supermarkets, transit, and recreation centres all close at hand. Nature lovers will appreciate proximity to Kelso Conservation Area and Glen Eden for year-round outdoor activities, while families benefit from nearby highly rated schools and community amenities. Combining modern finishes, a smart layout, resort-style amenities, and a vibrant, walkable neighborhood, this condo presents an outstanding opportunity to enjoy low-maintenance, upscale living in one of Milton's most desirable locations. (id:60365)
114 - 1460 Main Street E
Milton, Ontario
This beautifully updated and professionally painted two-bedroom condo in Milton's Dempsey community is ready for your family move! It has two generously sized bedrooms, two full bathrooms, in-suite laundry, two parking spots, and a storage locker. Located in the highly sought-after Dempsey neighbourhood, you'll enjoy quick access to Highway 401, GO Transit, top-rated schools, beautiful parks, great shopping, and a fantastic selection of restaurants. (id:60365)
2001 Rosemount Crescent
Oakville, Ontario
Welcome to this stunning executive residence with 3,181 sqft of above-ground living space (Plus Finished basement). This beautifully upgraded family home offers an impressive blend of elegance, comfort, and functionality in one of Oakville's most sought-after neighbourhoods. From the moment you step inside, soaring two-storey ceilings, expansive picture windows and bright, sun-filled living spaces create a grand yet welcoming atmosphere perfect for entertaining and everyday living. The main floor features multiple gathering areas including a formal living room with dramatic floor-to-ceiling windows, an inviting family room with a stone feature wall and gas fireplace, and a spacious dining area overlooking the backyard. The open-concept eat-in kitchen is designed for both style and convenience with stainless steel appliances, a centre island, stone backsplash, ample cabinetry and a walk-out to the private yard. Upstairs, the luxurious primary suite offers a serene retreat with a large bay window seating area, double closets and a beautifully appointed spa-like ensuite with dual vanities and a glass-enclosed shower. Additional bedrooms are generous in size with premium Harwood custom built-ins, large windows and warm hardwood floors. The fully finished basement extends the living space with an extra bedroom, open recreation room, built-in shelving, wet bar and ample room for a home theatre, games area, gym or playroom. This exceptional home is surrounded by parks, trails and green space, including Neyagawa Park and the picturesque Sixteen Mile Creek Trail. Families will appreciate access to top-rated schools such as Forest Trail, West Oak, Mother Teresa and Garth Webb Secondary, with private options like Appleby College just minutes away. Located close to shopping, restaurants, community centres, Glen Abbey Golf Club, transit and major highways, this home offers the perfect balance of convenience, lifestyle and luxury. (id:60365)

