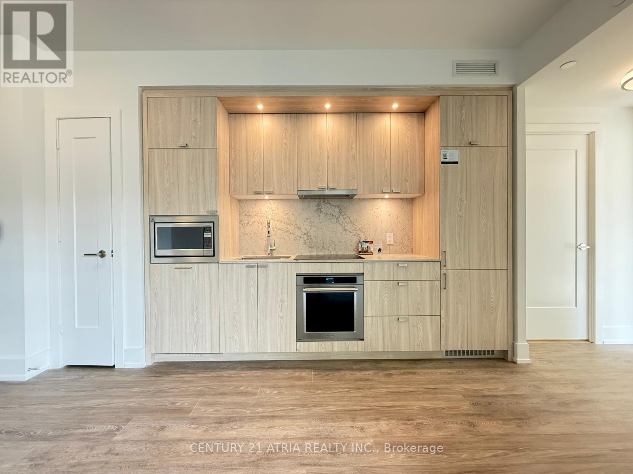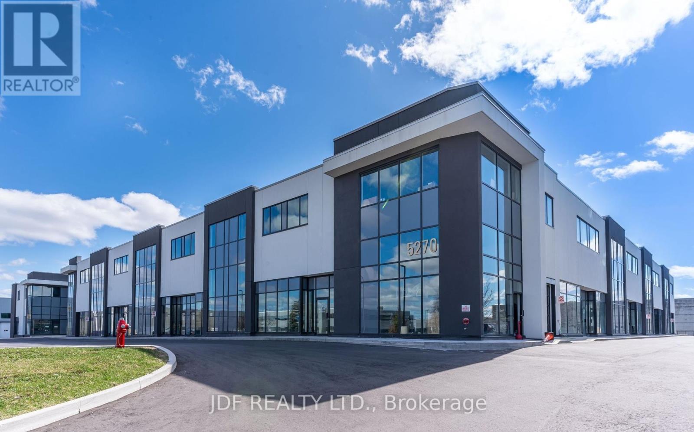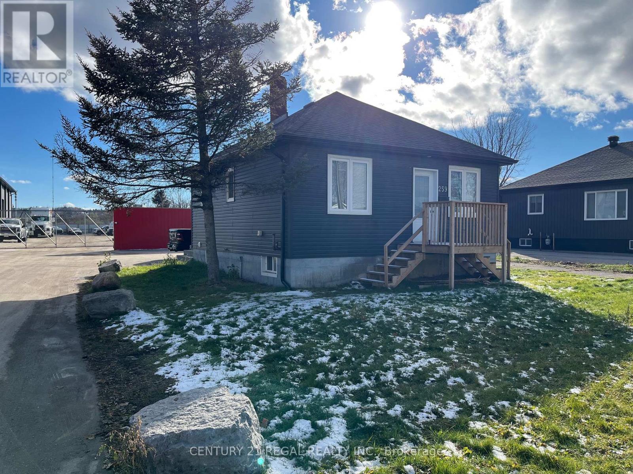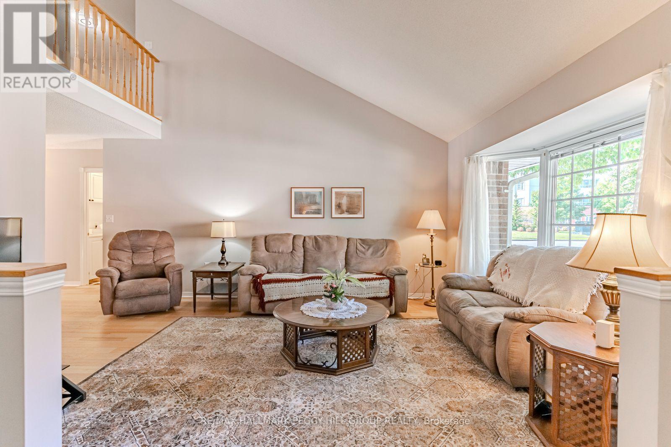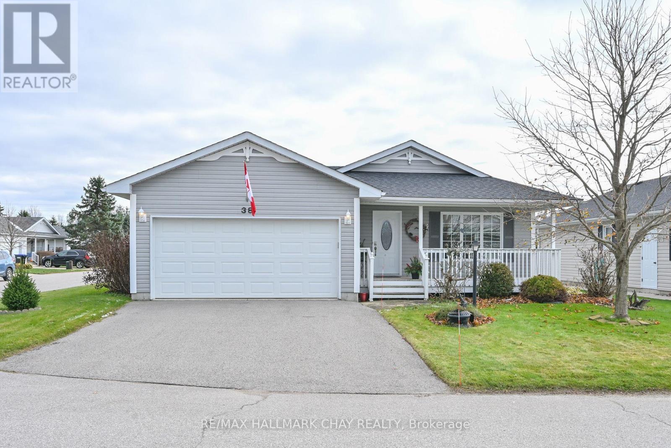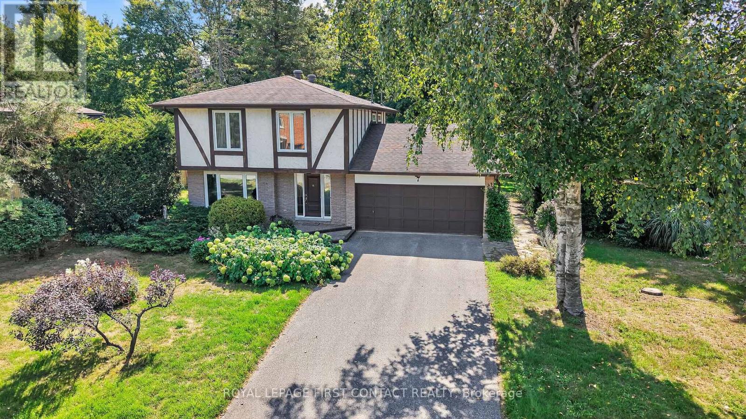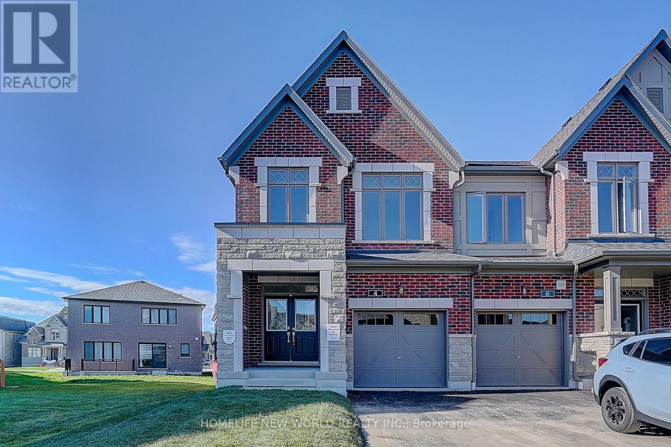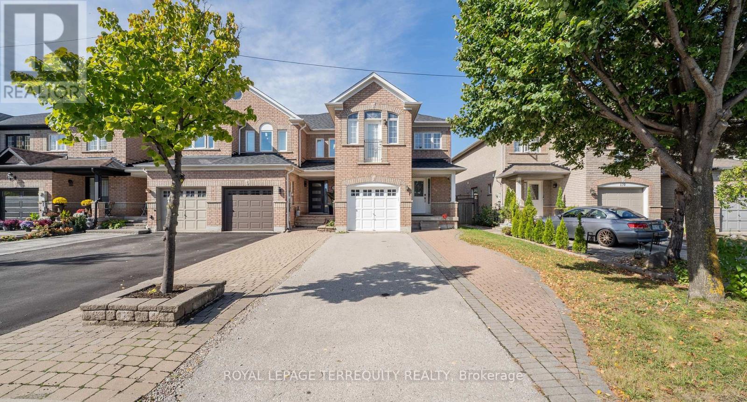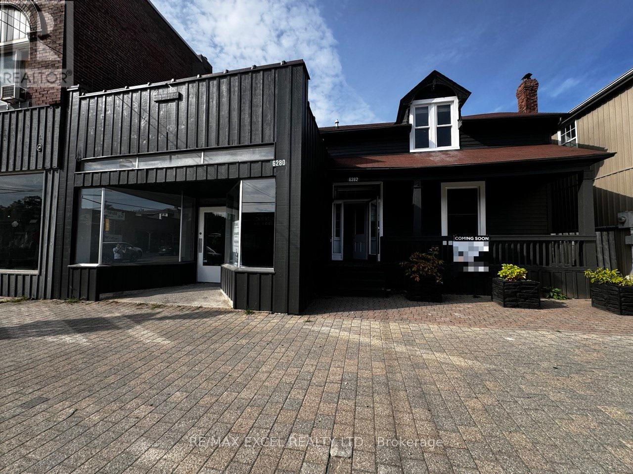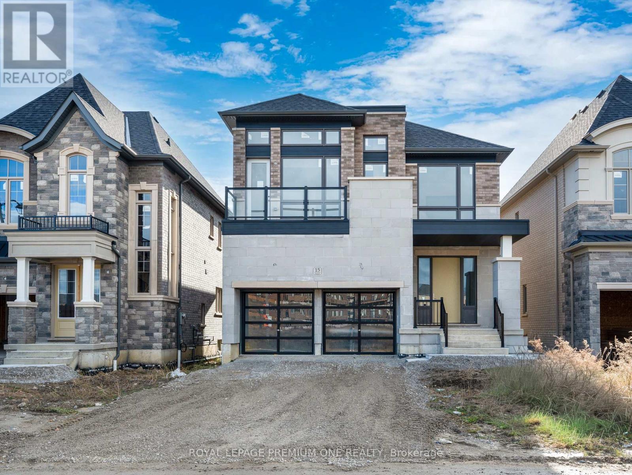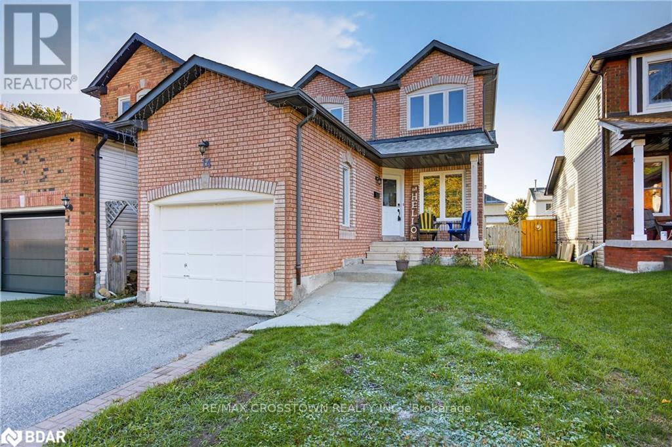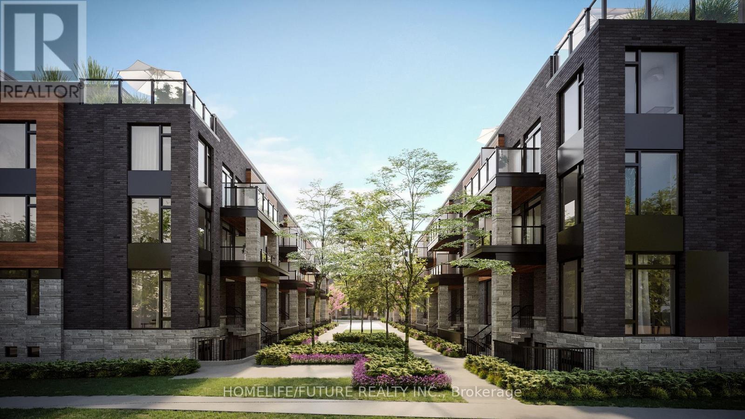224 - 259 The Kingsway
Toronto, Ontario
*LOCKER Included* A brand-new residence offering timeless design and luxury amenities. Just 6 km from 401 and renovated Humbertown Shopping Centre across the street - featuring Loblaws, LCBO, Nail spa, Flower shop and more. Residents enjoy an unmatched lifestyle with indoor amenities including a swimming pool, a whirlpool, a sauna, a fully equipped fitness centre, yoga studio, guest suites, and elegant entertaining spaces such as a party room and dining room with terrace. Outdoor amenities feature a beautifully landscaped private terrace and English garden courtyard, rooftop dining and BBQ areas. Close to Top schools, parks, transit, and only minutes from downtown Toronto and Pearson Airport. Parking currently not available for rent. (id:60365)
16/17 - 5270 Solar Drive
Mississauga, Ontario
Prime Mississauga location. Located in one of the prestigious Business Parks In GTA. Minutes from 401 And 427 with public transportation at doorstep. Various amenities nearby. Close toPearson Airport. Great opportunity to lease two new and modern industrial units with 27 feet height. Open concept mezzanine. Each Unit comes with 1 oversized truck level door. Includes 2 allocated parking per unit. Additional parking First Come First Serve. Space Has Full HVAC & Distribution, AC throughout. Fully Sprinklered. E1 Zoning. Each unit approx. 3214 sq.ft which includes 1203 sq.ft of mezzanine. Combined Unit A116 & A117 total 6428 sq.ft. Units can be leased together or separate. This is a Net Lease, plus TMI. Clean uses only, NO Autobody uses allowed. (id:60365)
259 Tiffin Street
Barrie, Ontario
Beautifully Renovated 2+1 Bedroom Bungalow. Move right into this fully updated bungalow featuring a brand-new modern kitchen with all-new stainless steel appliances, a stylishly renovated bathroom, and a newly finished basement offering extra living space or potential for an additional bedroom or home office. (id:60365)
402 - 40 Museum Drive
Orillia, Ontario
ENJOY A RELAXED ADULT LIFESTYLE IN ORILLIA'S LEACOCK POINT COMMUNITY! Looking for a low-maintenance, well-cared-for condo close to the water, parks, and walking trails? This beautifully maintained 2-bedroom, 2-bathroom townhome in the scenic Villages of Leacock Point adult lifestyle community offers peaceful living with easy access to everything you need. Enjoy a short stroll to the Leacock Museum National Historic Site, the tranquil shores of Lake Couchiching, Tudhope Park, and nearby walking and biking trails, with local dining options and essential amenities also within easy reach. The property is just minutes from the City of Orillia, where you'll find all the conveniences for a comfortable lifestyle. Offering over 1,900 sq ft of thoughtfully designed living space, this bright and inviting home begins with a covered front porch and continues inside with a vaulted ceiling and elegant bay window in the living room. The dining area features a sliding door walkout to a private deck, while the timeless kitchen includes classic white cabinetry with crown moulding, a subway tile backsplash, complementary countertops, a butler's pantry, and a convenient pass-through window. A main floor bedroom sits beside a full bathroom, offering flexibility for guests. Upstairs, a versatile loft provides flexible space for a home office, sitting area, or hobby room, while the primary suite offers double-door entry, large windows, a walk-in closet, and a 4-piece ensuite. Added conveniences include main-floor laundry, an inside entry from the attached garage, and an unfinished basement ready for your ideas. Pride of ownership shines throughout, and residents enjoy access to a private clubhouse with Rogers Ignite phone, cable, and internet included in the condo fees. Embrace a relaxed, maintenance-free lifestyle with lawn care and snow removal provided - this is easy, comfortable living in one of Orillia's most desirable adult communities near the beauty of Lake Couchiching. (id:60365)
38 Kentucky Avenue S
Wasaga Beach, Ontario
Desirable 2 bedroom detached home featuring lots of light in every room. Views overlooking treed blvd from Sunroom give you a peaceful feeling. Enjoy a morning coffee on your privately situated deck or watch the sunset from covered front porch. Recent upgrades include new kitchen counter tops, broadloom, paint, etc., 40 year shingles, insulated & drywalled double garage w/built-in workbench & inside entry. Man door to patio. This home has a wonderful open flow from front hall to living/dining room to kitchen to sunroom . Vaulted ceilings in principal rooms. Great spacious kitchen to work in or gather at counter to chat with friends & family while cooking. This home is filled with love and is now waiting for its new owner in this terrific adult community with Rec. Hall with indoor pool, exercise room, amazing library , billiards room, and every activity imaginable like darts, shuffleboard, cards, dances, BBQ's , yoga, horseshoes and Thursday afternoon music. Various outings to concerts, casinos, and boat cruises are planned through Social events to join if you wish. Monthly fees for new owners are: Land Rent - $800.00 & approximate taxes of $200.59 for a total of $1000.59 (id:60365)
7 Maplecrest Road
Springwater, Ontario
Midhurst home on a quite very low traffic street. 4 bedroom, 2 1/2 baths, 2473 sq ft finished, double garage with inside entry on a large treed private 97 ft x 176 ft level useful lot. Septic replaced in 2009. Open concept eat-in kitchen with stainless steel appliances, overlooks the family room with gas fireplace and walkout to the private backyard. Windows and front door have been replaced. Hardwood floors on main and bedroom levels. Primary suite with double closets and ensuite bath. Original owners, pride of ownership! Midhurst community has trails, Willow Creek, pharmacy/general store, churches, school, community center, tennis & rink all in the village. Golf & skiing nearby, Snow Valley minutes away. (id:60365)
4 Freeman Williams Street
Markham, Ontario
Brand-New Beautiful Freehold End Unit Townhome Located In The Highly Sought After Angus Glen Community. Premium Lot Corner Unit Paired with Large Windows And Functional Open Concept Layout Features Total 2069Sqft Living Space, Which Allows You To Enjoy Brightness On Every Corners Inside. 9 Feet Smooth Ceilings On Main Floor Level With Modem Hardwood Floor Throughout. Upgraded Modern Kitchen With Stone Countertop, Large Central Island And Stainless Steel Appliances. Upgraded 9 Feet Smooth Ceilings On Second Floor Level With 3 Generously Sized Bedrooms And 2 Bathrooms With Stone Countertop. Builder Finished 8 Feet Ceilings Basement With Upgraded Large Above Ground Windows Offers Additional Recreation Room, Den And Storage Space. Close to All Amenities. Minutes to Angus Glen Community Centre, Supermarket, Restaurants and Plaza. Top-Ranking Schools Zone: Pierre Elliott Trudeau High School, Buttonville Public School, St. Augustine Catholic High School, Unionville College Elementary school And Unionville College. (id:60365)
168 Deepsprings Crescent
Vaughan, Ontario
Welcome to suburban comfort and convenience in this spacious, sun-filled 2-storey end-unit townhome! Offering 3 bedrooms and 3 bathrooms, this beautifully kept property delivers the perfect blend of size, functionality, and style for families or anyone seeking extra space in the heart of Vaughan. Located minutes from Canada's Wonderland, Vaughan Mills, York University, and major commuter routes, you'll enjoy unbeatable access to shopping, entertainment, and education. With nearby local transit and GO Transit options, getting around the city is effortless. This home also features an attached garage with included parking, making everyday life even more convenient. Don't miss your chance to live in one of Vaughan's most vibrant and accessible neighbourhoods! (id:60365)
6282 Main Street
Whitchurch-Stouffville, Ontario
The east side (6282 Main St ) presents a strong mixed-use opportunity with a commercial frontage and residential accommodation, making it ideal for generating steady income or operating a business in a high-visibility area. The property benefits from onsite parking, CM1zoning, and proximity to downtown amenities, offering both functionality and long-term value. This side must be purchased together with the west side and is not offered as a standalone sale. (id:60365)
15 Antonietta Crescent
Vaughan, Ontario
A perfect blend of luxury and comfort, this home is nestled in one of Vellore Village's newest and most prestigious neighborhoods and built by renowned Mosaik Homes. The Sterling Model, Elevation 'C' spans an impressive 3,085 sq ft and offers 4 spacious bedrooms, providing ample space for family and guests. The main floor boasts soaring 10-foot ceilings, complimented by a fireplace, while the upper level features 9-foot ceilings, enhancing the home's airy and open atmosphere. At the heart of this residence is a generously sized, family-oriented kitchen. Additional highlights include bespoke windows throughout, offering aesthetic charm and functionally. (id:60365)
14 Corrie Crescent
Essa, Ontario
Fantastic Family Home in a Great Neighbourhood! This inviting 3-bedroom home offers a warm and functional layout perfect for family living. The main floor features a bright family room just off the kitchen,complete with sliding glass doors leading to a fenced backyard with a small patio -ideal for BBQs or relaxing outdoors. A convenient 2-piece bathroom completes the main level. Upstairs, the primary bedroom boasts a walk-in closet and semi-ensuite access to a 4-piece bathroom. The upper level offers two additional bedrooms featuring large windows and plenty of natural light. The lower level offers a partially finished basement with a pool table - great for entertaining or creating a rec space. Located in a family friendly neighbourhood. Don't miss out - come take a look at your new home! (id:60365)
22 - 117 Marydale Avenue
Markham, Ontario
Very Convenitly Located, Bright & Specious 1296 Sq FtBrand New 3-Bedroom 3 Washroom, 9 Ft Ceilling, Modern Townhome For Rent. The Open-Concept Kitchen Is Equipped With Stainless Steel Appliances, Ample Cabinetries Into A Combined Dining And Living Area, Leading To A Private Sun Deck. The Main Floor Bedroom Offers Flexibility And Comfort, Suitable As A 3rd Bedroom Or Guest Room, Or Office. The Master Bedroom Include An Ensuite Bath, A Large Closet, 480 Sqft Private Terrace With BBQ Facilities Is Perfect For Gatherings. Situated In The Desirable Middlefield Community At Markham Rd/Denison St, This TownHome Offers Convenient Access To Grocery Stores, Schools, Parks, And Shops. Public Transit, Mins For TTC And Go Station And Easy Access Hwy 407. One Underground ParkingIncluded. (id:60365)

