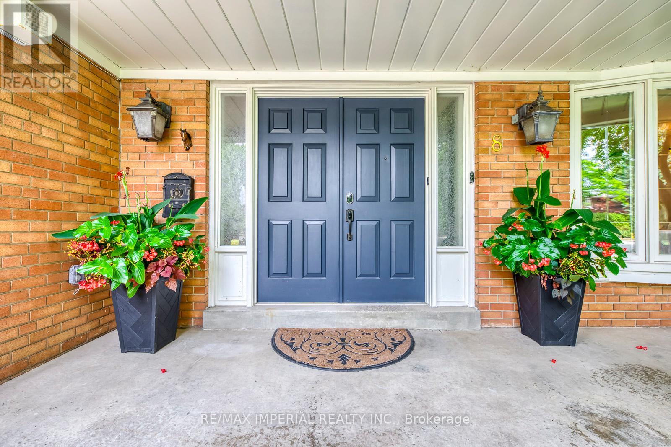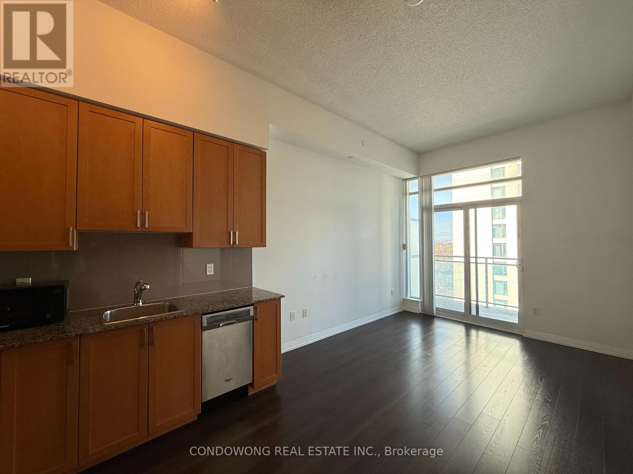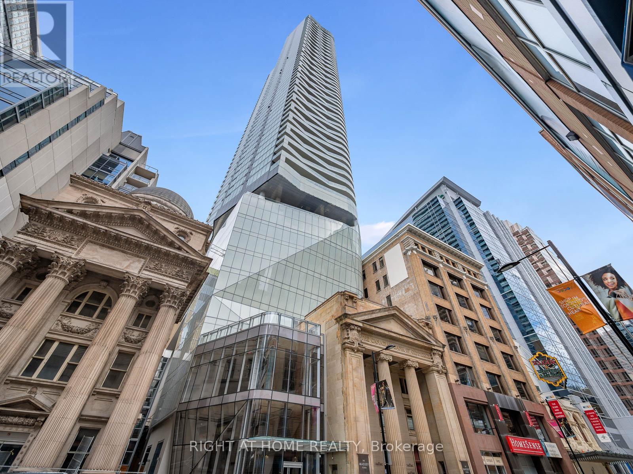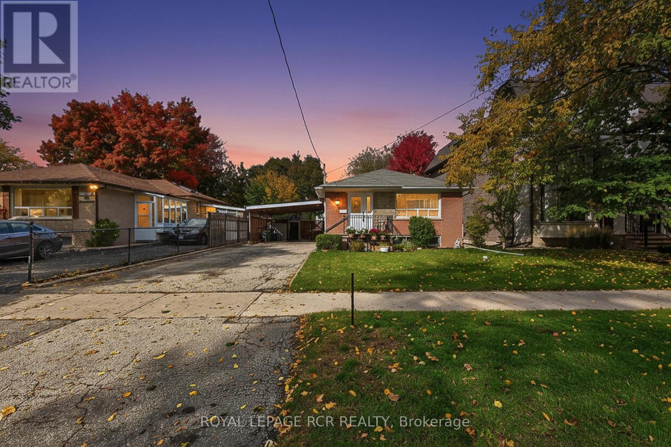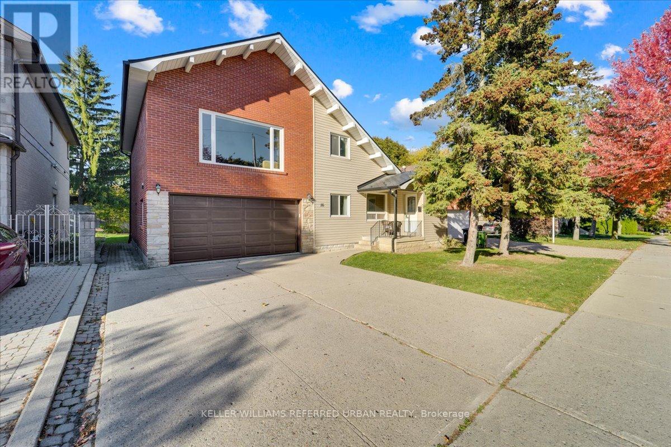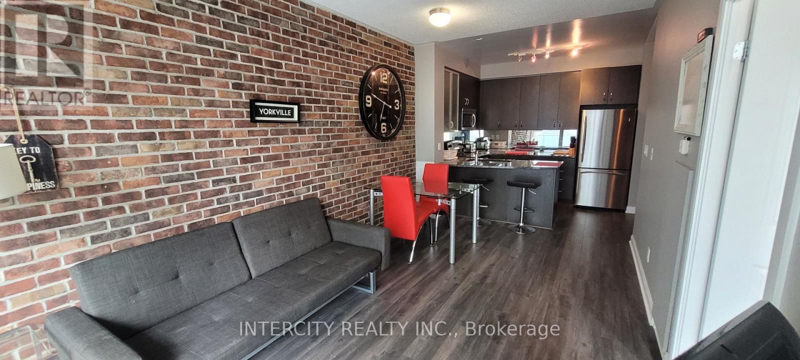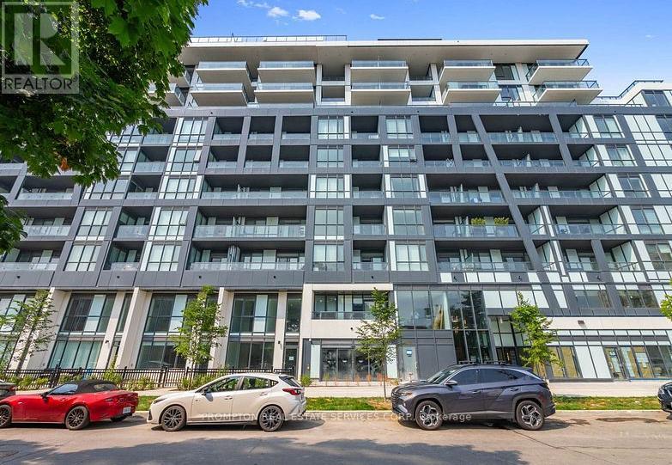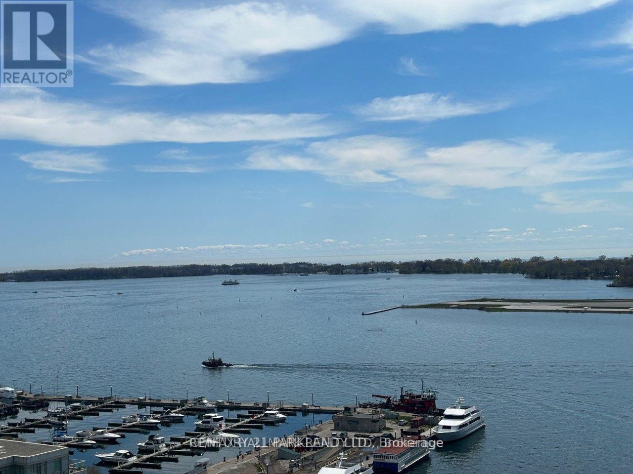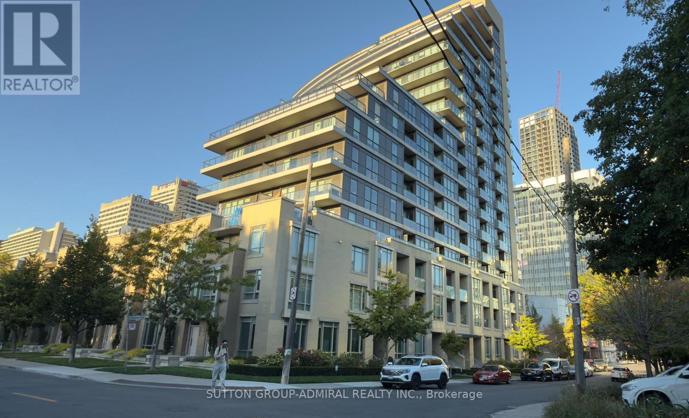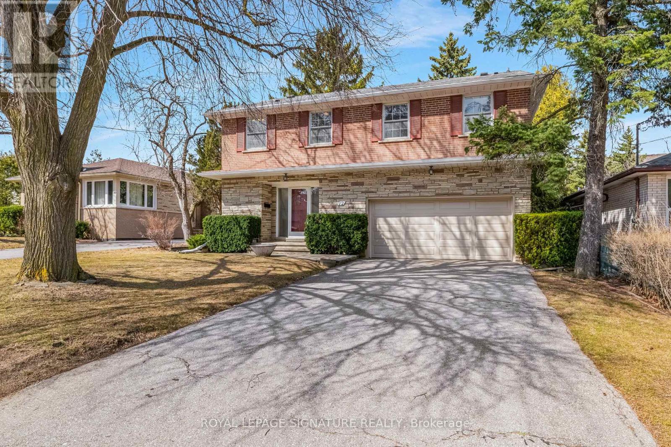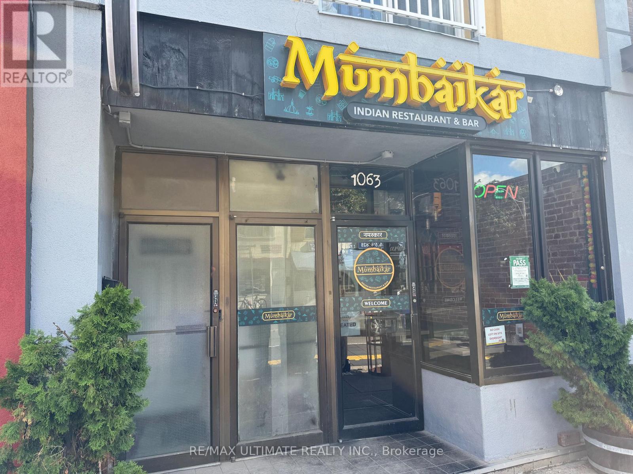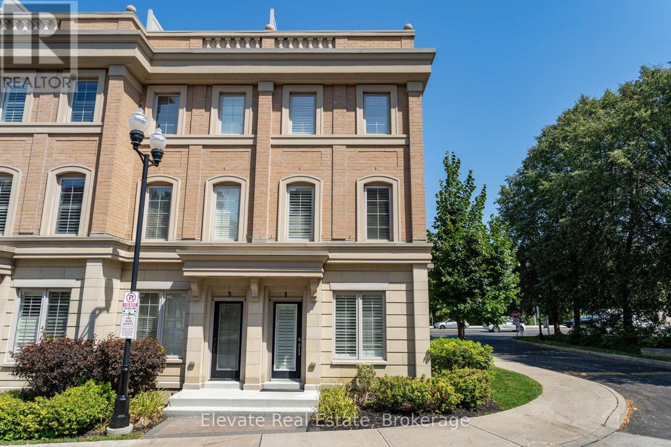8 Medalist Road
Toronto, Ontario
Welcome to 8 Medalist Road. Nestled on leafy Medalist rd., stands this tucked away gem of an impeccably cared-for 4+1 bedroom home in the coveted St. Andrews neighbourhood. Approximately 5,000 Sq. Ft. of total living space on a Pie-Shaped Lot which widens to 104 feet at the rear. Beautifully landscaped front and side gardens offer a welcoming and romantic first impression, hinting at the elegance that continues inside. Winding staircase, elegant living and dining Rms, sun-lit family Rm with large glass bay windows offers a stunning view of the backyard with in-ground pool surrounded by mature trees, 2-tiered deck and lush landscaping, an oasis and retreat right at the backyard. Fully renovated and open concept kitchen perfect for entertaining. Upstairs, you will find four very practical and comfortable bedrooms. Oversized Primary bedroom W/Lux 5Pc Ens & a large with 4 double doors dressing Rm. The other bedrooms are very spacious. Lower level w/ a large Rec & Games Rms. A professional Gym & a guest/nanny Rm w/full bath. Additional features include a side door leading to the backyardan outdoor shower for pool. Hot water heater (2019, owned) widening Driveway (2020), Back yard Fence (2021), pool liner(2024) etc.This property offers the perfect balance of tranquil family living and top-tier education. Wide boulevards between street & sidewalk for safety and beauty, close proximity to top public and private schools/clubs. In five minutes you can be at Bayview Village, on HWY for access to cottage/airport, York Mills station, Tournament Park, Granite/Cricket Club or stay home to enjoy life on St. Andrews Park in this idyllic community. (id:60365)
1201 - 55 Ann O'reilly Road
Toronto, Ontario
Great Location! Enjoy Tridel Alto At Atria - Green Building & Spacious I Bedroom + Den Unit Includes high Ceiling & Tastefully Chosen Finishes. Building Amenities Include 24Hr Concierge, Fitness Studio, Spinning Bikes, Yoga Studio, Exercise, Pool, Steam Room, Theatre Screening Rm, Billiards, Elegant Party Room With Private Rm & Private Dining Area & More! Close To Don Mills Subway, Dvp, Hwy 401 & 404, Shopping, Restaurants, Entertainment & More! (id:60365)
5607 - 197 Yonge Street
Toronto, Ontario
Sky living at heart of downtown Toronto with Unobstructed Panoramic View Of The Lake And CN Tower thru Floor To Ceilings Windows. Arguably the best 1-bedroom layout of the building. World Class Amenities Including concierge, gym,indoor pool,sauna, bike storage, roof top deck, cocktail Lounge And Party Room With Kitchen And Dining Room. Steps To TTC, Hip downtown bars, Restaurants, and Shops at Eaton Center! (id:60365)
398 Connaught Avenue
Toronto, Ontario
An outstanding opportunity awaits investor-builders with this premium lot in the highly desirable Willowdale neighbourhood, this bungalow features a 3+1 bedroom residence situated on a low-traffic private street lined with mature trees. The home offers convenient accessible bathroom features on the main floor, along with a double driveway, a carport, a separate side entrance providing direct access to the finished basement that features a generously sized rec/family room, an extra bedroom, office, storage room and a laundry room. The generous sized flat rectangular lot is ideal for future development. (id:60365)
116 Burnett Avenue
Toronto, Ontario
Welcome to 116 Burnett Avenue, a warm and inviting four-bedroom, three-bathroom home set on a 50' x 113.9' lot in the heart of the Lansing-Westgate community - perfectly situated on a low traffic no-through street just steps from Yonge, Subway, Multiple Parks, and top-rated schools. The thoughtful multi-level layout offers space and versatility for the way families live today. A welcoming vestibule entry leads to a front sitting room that connects naturally to the main living areas. The main floor features hardwood floors, a comfortable eat-in kitchen with a walkout to a newer deck, and two well-proportioned bedrooms with easy access to a four-piece bathroom. One of these bedrooms also opens directly onto the deck, creating a natural indoor-outdoor connection. A few steps up, a spacious sunny family room with hardwood flooring provides a comfortable gathering space for movie nights or quiet evenings. On the upper level, you'll find a large quiet primary suite with private ensuite, an office nook, and an additional bedroom ideal for a nursery, guest room, or study. The lower level offers direct access from the double garage and includes a large recreation room with a built-in bar, a laundry area, and excellent storage. Gas heat and a/c through out. A two-piece bathroom is also in place, with a shower framed and plumbed, ready for tiling and fixtures. Lovingly maintained and full of potential to update and personalize, this home offers comfort, character, and room to grow - all in a prime location - Never to be repeated! (id:60365)
403 - 18 Yorkville Avenue
Toronto, Ontario
Welcome to 18 Yorkville - live in the centre of Toronto's most prestigious neighbourhood! This stylish 1-bedroom, 1- bath condo offers open-concept living with hardwood floors throughout, a brick accent wall, granite countertops, and stainless steel appliances. Building amenities include fully equipped fitness centre, sauna, party room and a spectacular rooftop terrace with BBQ stations. Walking Score 100! Just steps from world-class dining, luxury shopping, entertainment, and transit. A perfect blend of comfort and sophistication - Yorkville living at its best! (id:60365)
304 - 6 Greenbriar Road
Toronto, Ontario
Luxury Furnished 1+Den in a Boutique Condo in Bayview Village. The Den has a Sliding Door and can be use as a 2nd bedroom. Both the br and the Den have the beds and mattresses ready. 9" Ceiling with lots of light coming in from large windows. Located Just Steps From Bayview Village area, this condo is just steps away from Bessarion and Bayview Subway Stations and walking distance to Bayview Shopping Center, Canadian Tire, restaurants, banks, etc. The Upscale living boasts a thoughtfully designed layout with a spacious bedroom, a modern bathroom, and an open-concept living with smart thermostat for climate control. The contemporary kitchen is fully equipped with high-end stainless steel appliances, quartz countertops with under cabinet lighting. Easy Access To Hwy 401 and Hwy 404. Condo Amenities Include: 24-Hour Concierge, Gym, Party/Meeting Room, Rooftop Deck/Garden And More. Parking is available for extra $200/mth (id:60365)
2315 - 38 Dan Leckie Way
Toronto, Ontario
Enjoy Beautiful Unobstructed Breathtaking Lake View! Large Den Can Be Used As A Second Room or Office. This Unit Features 9' Ceilings, Floor to Ceiling Windows, Bedroom w/Mirrored Closet with Direct Access to Bathroom. Modern Kitchen. May Consider six months lease and MORE. Close to the Financial & Entertainment District, TTC, HWY's, Shopping, Waterfront, Parks, Rogers Centre, CN Tower & Ripley's Aquarium. The building has lots of amenities. Pet-friendly limited on size. One Parking Spot & One Locker Included. (id:60365)
412 - 60 Berwick Avenue
Toronto, Ontario
*Yonge & Eglington Subway, Beautiful & Clear West Facing, 1Bed+ Den Luxury Condominium, Over 700Sq/Ft, *1 Parking & 1 Locker, *9 Ft Ceiling, Just Steps To Ttc & Subway Station, Shops & Restaurants. Step inside a spacious suite located within a sophisticated mid-rise building in the dynamic neighbourhood of Yonge and Eglinton. Plenty of natural light flows in from the floor-to-ceiling windows, which connect onto your private st-facing balcony with unobstructed views. The unit comes complete with a parking spot and a storage locker, which add to the property's exceptional value. The sizeable den is quite versatile offering ample space for a home office or guest area, catering to diverse needs. Residents of The Berwick benefit from a quiet atmosphere where you rarely wait long for the elevator. They also enjoy top-tier amenities, including a 24/7 concierge, fully-equipped gym, party room, guest suites, a library, and visitor parking. To top it all off there is a large roundabout at the rear of the building providing a convenient spot for pickups, drop-offs, and deliveries. Situated in the heart of Yonge and Eglinton, this condo offers unmatched access to a vibrant urban lifestyle, while still being immersed amongst a residential neighbourhood with tree-lined streets. The nearby Eglinton Park provides a beautiful retreat from the urban bustle, featuring sporting fields, tennis courts, a playground, and skating rinks. With the existing Line 1 subway access around the corner and the upcoming Eglinton LRT, commuting is a breeze, connecting you effortlessly to the rest of Toronto. Experience the perfect blend of sophistication, convenience, and vibrant city living at 60 Berwick Suite-412, your new urban sanctuary. (id:60365)
12 Feldbar Court
Toronto, Ontario
***Wonderful 4 Bedroom Executive Style Home In Prime Willowdale East*** Bright & Spacious, Terrific Flow, Generously Sized Rooms, Hardwood Floors Throughout, Multiple Walk-Outs, Finished Basement, Double Car Garage & Bonus Main Floor Office. Lovingly Maintained By Long Time Owner & In Pristine Condition. Awaits Your Designers Touch! So Many Options: Move In, Rent Out Or Renovate To Taste. Steps To Parks, Schools, Shopping & TTC. Earl Haig School District. (id:60365)
1063 Bloor Street W
Toronto, Ontario
FULL SERVICE BLOOR WEST & DUFFERIN RESTO!!! New Condo project site to deliver 2,000 units within the next three years. This is your chance to get in and win over a whole new neighbourhood at your doorstep while increasing the size and scope of potential online and app sales. Long-standing restaurant space with charming dining room accented with brick and a welcoming bar area. Family-friendly and busy foot traffic just east of the bustling corner and transit hub of Bloor & Dufferin and steps from the Dufferin subway station stop. Now is the time and here is the place! (id:60365)
1 - 1 Hargrave Lane
Toronto, Ontario
Elegant Townhome in Prestigious Lawrence Park-Discover this stunning English Georgian style townhouse in the highly desirable Lawrence Park neighbourhood. One of the largest units in the complex, this 3+Den, 3-bath home combines timeless charm with modern luxury. Step into a sun-filled, open-concept living space featuring soaring 9' ceilings, a gourmet kitchen with premium finishes, and a marble backsplash. The home is designed with upgraded layouts, featuring ensuite baths with glass showers and marble finishes, and custom walk-in closets. Entertain effortlessly on the expansive rooftop terrace with BBQ gas line, surrounded by treetop views. The den provides the perfect workspace, while the lower level boasts soaring 14' ceilings, flexible living space, and direct access to two parking spots. Located steps from TTC with direct bus service to Yonge & Lawrence subway, this home is also close to Sunnybrook Hospital, the Granite Club, and Toronto's finest schools, including Blythwood Elementary, York Mills C.I., and top private schools such as Crescent and Toronto French. (id:60365)

