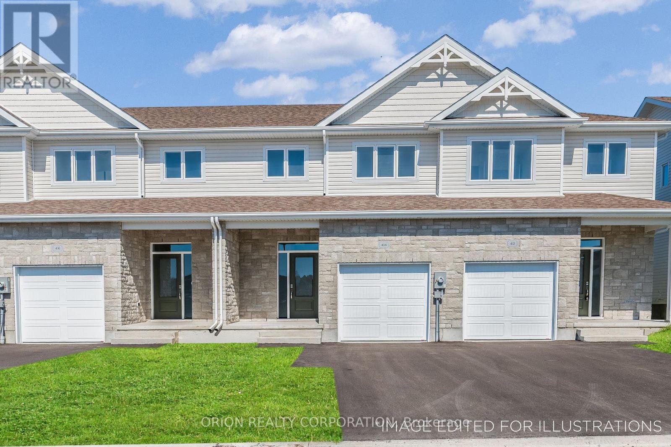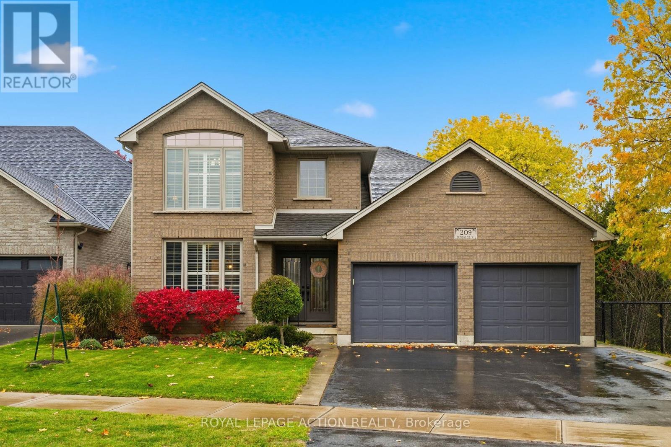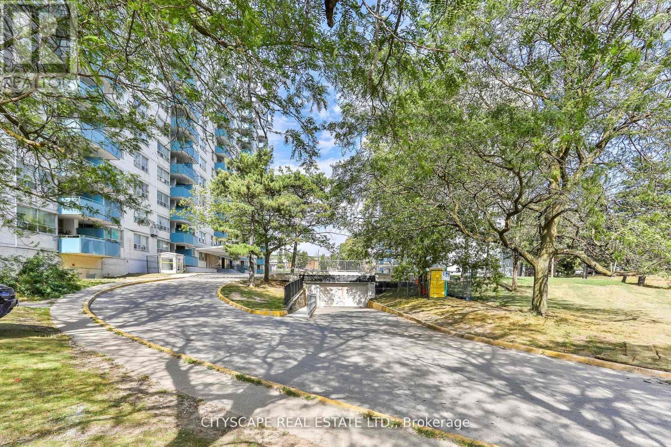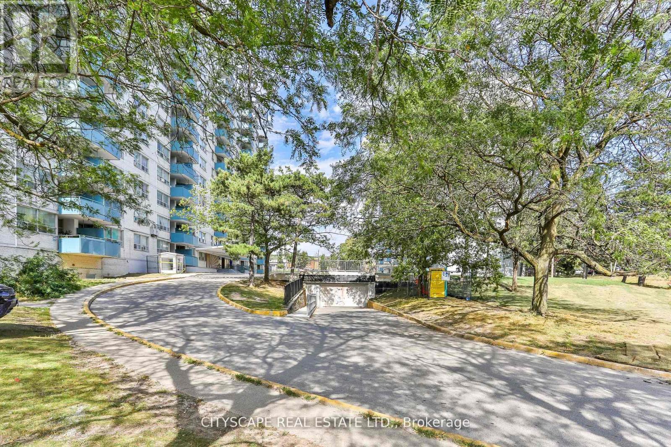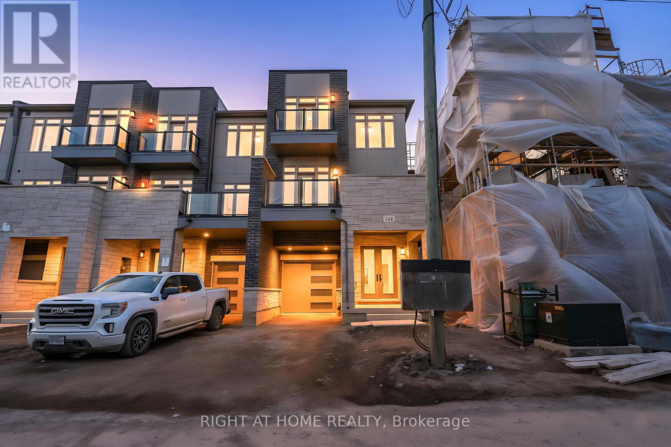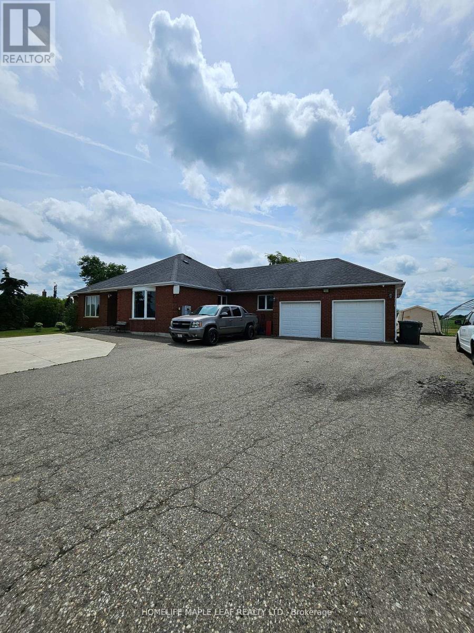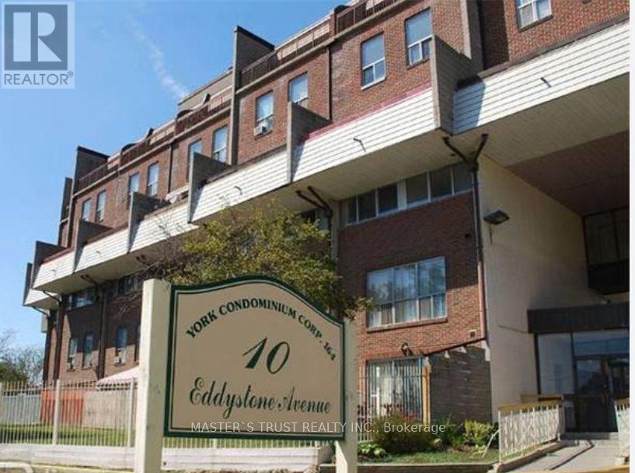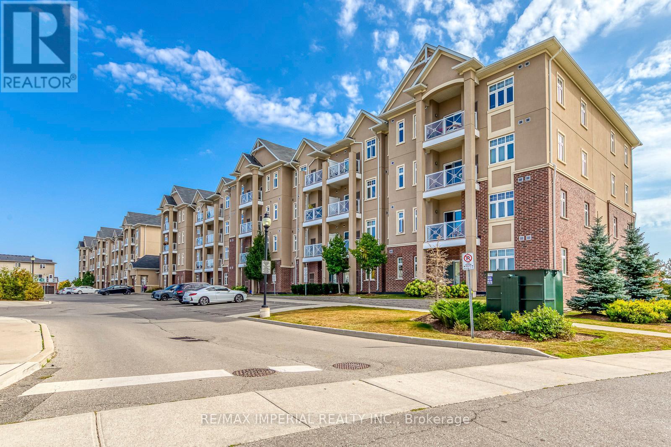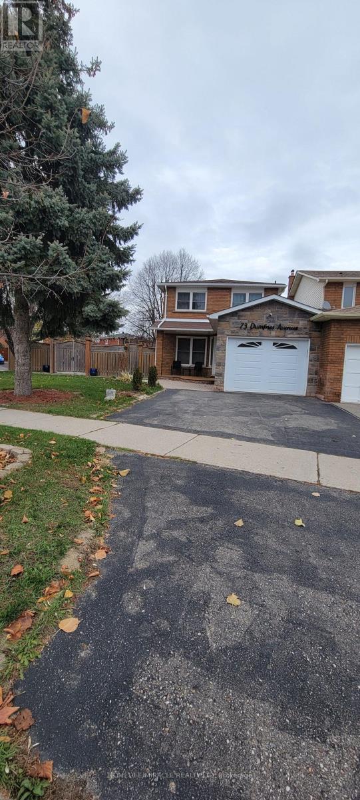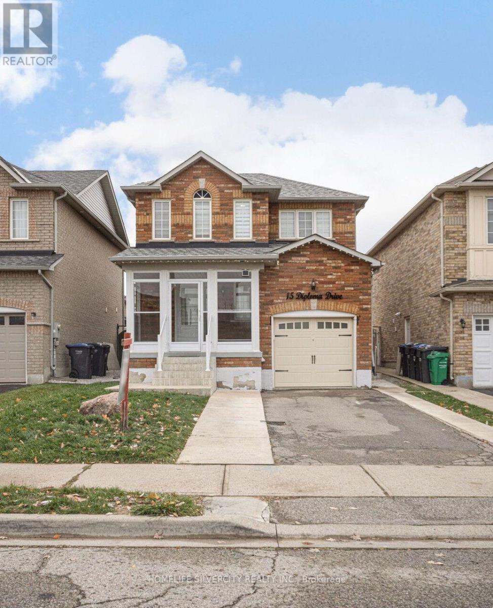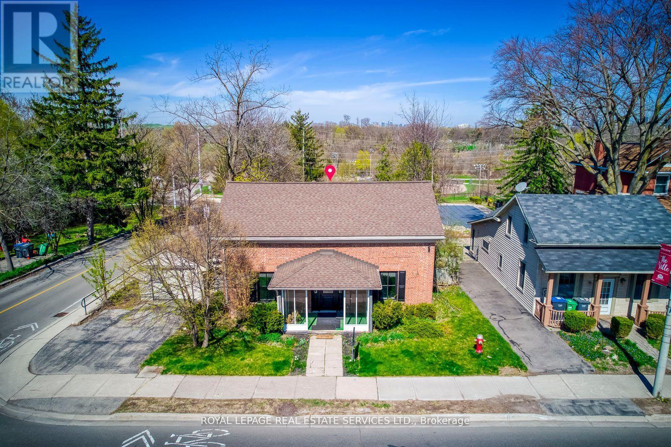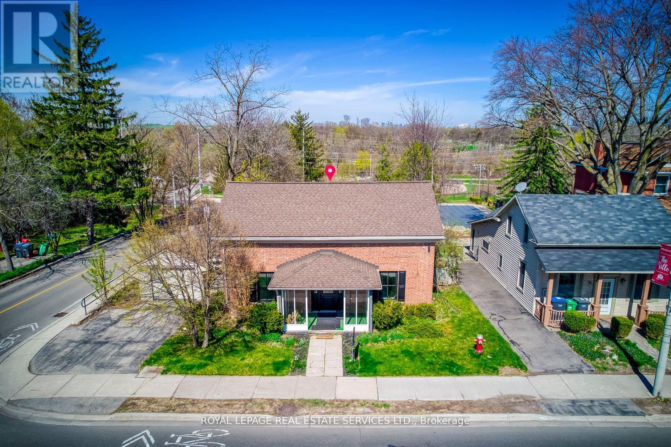414 Buckthorn Drive
Kingston, Ontario
These quick occupancy homes create a rare opportunity to move into a brand-new home today or in the very near future without the wait of a new build. Located in Kingston's growing west end, this home is just minutes to shopping, schools, and parksand in an area slated for a new teaching hospital, making it a smart choice for both homeowners and investors with strong future rental and resale potential. The Hamilton offers 1,400 sq/ft of open concept living with 3 bedrooms and 2.5 baths. The main floor features a bright living room with gas fireplace, spacious kitchen with walk-in pantry, dining area, and convenient laundry. Upstairs, the primary suite includes a double closet and 4-piece ensuite. Every CaraCo townhome includes premium finishes: 9 ceilings, quartz countertops, extended kitchen cabinetry, stainless undermount sink, ENERGY STAR windows, and 7-year Tarion warranty. With limited availability in this west-end community, The Hamilton is an excellent opportunity for both investors and families alike. (id:60365)
209 Dundas Street W
Brant, Ontario
Welcome to 209 Dundas Street West in beautiful Paris, Ontario, where small-town charm meets modern comfort. This meticulously maintained 3+1 bedroom, 4 bathroom home offers over 2,500 sq ft of finished living space on a private lot beside a tranquil pond and mature trees, creating a peaceful setting with no side neighbour and natural views from nearly every room. Step inside to a bright, open-concept main floor featuring a spacious living and dining area that flows into a large eat-in kitchen with plenty of cabinetry, pantry storage, and a breakfast nook overlooking the fully fenced backyard. The cozy family room is the perfect place to unwind, complete with a gas fireplace and large windows framing the pond and green space beyond. A two-piece bath and inside entry to the double garage add everyday convenience. Upstairs, you'll find three generous bedrooms, including a lovely primary suite with a four-piece ensuite and walk-in closet. A full family bath and second-floor laundry make busy mornings easy and efficient. The finished lower level adds even more versatile living space with a large recreation room, a three-piece bath, and a fourth bedroom or home office - ideal for guests, teens, or working from home. Step outside to your private backyard oasis and enjoy a 19-foot dual-stream SwimLife swim spa, added in 2022, offering the ultimate year-round fitness and relaxation experience. Whether you're swimming laps, entertaining, or enjoying a quiet evening under the stars, this outdoor space is designed for comfort and enjoyment. Some updates include roof shingles (2018) and furnace and A/C (2017), providing peace of mind and efficiency. Located just minutes from Highway 403, this home offers quick access to Brantford, Hamilton, and Cambridge, plus all the boutique shops, cafés, and riverfront trails of downtown Paris. A perfect blend of space, privacy, and location - this home truly has it all. (id:60365)
615 - 1442 Lawrence Avenue W
Toronto, Ontario
*** 1 Month Free*** Conveniently Located. Spacious, Bright, Clean Units With Open Dining Area And Large Balconies. Newly Painted In Neutral Colors With Refinished Floors. Newer Counter Tops And Appliances In Kitchen, Plenty Of Storage And Closet Space. New Tiles In Hallways And Kitchen. On Site Laundry. Cable And Internet Ready. Professionally Landscaped Grounds. Video Controlled Lobby And Intercom System For Added Security. Property Management For Added Convenience. Fridge, Stove, Existing Elf's, Pet Friendly, Wall A/C Allowed Walk To Walmart, Metro, Tim Hortons, Banks, Restaurants. TTC Outside Your Door & Close To 401. Well Equipped Laundry Room On-Site. *Pictures Might Be Of Similar Unit* (id:60365)
616 - 1442 Lawrence Avenue W
Toronto, Ontario
*** 1 Month Free*** Conveniently Located. Spacious, Bright, Clean Units With Open Dining Area And Large Balconies. Newly Painted In Neutral Colors With Refinished Floors. Newer Counter Tops And Appliances In Kitchen, Plenty Of Storage And Closet Space. New Tiles In Hallways And Kitchen. On Site Laundry. Cable And Internet Ready. Professionally Landscaped Grounds. Video Controlled Lobby And Intercom System For Added Security. Property Management For Added Convenience. Fridge, Stove, Existing Elf's, Pet Friendly, Wall A/C Allowed Walk To Walmart, Metro, Tim Hortons, Banks, Restaurants. TTC Outside Your Door & Close To 401. Well Equipped Laundry Room On-Site. *Pictures Might Be Of Similar Unit* (id:60365)
3319 Taha Gardens
Oakville, Ontario
Available immediately for lease is this stunning, executive 3-bedroom, 3-bathroom townhouse in the heart of North Oakville's prestigious preserved neighbourhood. This home isn't just upgraded, it's fully loaded with premium finishes and boasts a functional and large floor plan.From the moment you walk through the impressive double-door entrance, you're greeted by a bright, welcoming sitting area that feels both stylish and functional-perfect for a home office, lounge, or a warm spot to greet family and friends. Head up the beautifully crafted oak hardwood staircase to the show-stopping second level, where 10 ft ceilings make the entire space feel grand and open. The massive family room flows seamlessly into the modern kitchen, featuring high-end quartz countertops, ceiling-height cabinetry with crown moulding, and upgraded stainless steel appliances-a dream setup for cooking, hosting, and everyday living. The adjoining breakfast area leads out to your private balcony, complete with a BBQ gas line, making it the perfect spot to relax, grill, and enjoy the evenings. The upper level offers 9 ft ceilings, three generous bedrooms, and two beautifully finished full bathrooms, along with the convenience of upper-level laundry. Every inch of this home feels thoughtfully designed, bright, and luxurious. Bonus: EV charger rough-in already in the garage. If you're looking for a home that feels elegant, spacious, and move-in ready-this is the one you don't want to miss. (id:60365)
13608 Torbram Road W
Caledon, Ontario
Welcome to 13608 Torbram Road, a fantastic opportunity located just south of King Rd and north of Old School Rd. This property is not locked for upcoming HWY 413 and not in the green built. This beautiful 3+2 bedrooms and double garage bungalow sits on just over an acre of land, only 5 minutes from Brampton. The home features large principal rooms, vaulted ceilings, hardwood floors, updated bathrooms and a Bright kitchen complete with ample cabinetry. The basement includes two additional bedrooms and full washroom for extra living space for growing family or those needing extra room for guests or home office. Step outside to a spacious deck, perfect for entertaining guests, Shed for added storage. Enjoy parking up to 16 vehicles.400AMP Electric Service. Set up is ready for generator. This property is close to all amenities. Making it an excellent opportunity to make your mark on a prime piece of land in a prime location. Don't miss out on this rare chance! A previously approved 1,800 sq.ft. building offers flexibility for future development or expansion. (id:60365)
167 - 10 Eddystone Avenue
Toronto, Ontario
5 Bedroom Home Is In Good Shape. Ideal For First Time Buyer With A Large Family. Close To Ttc, School, Mall.For sale"ASIS" (id:60365)
309 - 1360 Costigan Road
Milton, Ontario
Spacious 2 Bedroom, 2 Bathroom Condo With a Functional Layout and 9 ft Ceilings. Freshly Painted Throughout. Brand New Stainless Steel Electric Range, Newly Installed Backsplash, and New Light Fixtures. Move-in Ready Unit in a Well-Maintained Building. Convenient Access to Hwy 401, GO Transit, Local Shops, Restaurants, Gym, Movie Theatre, and Schools. Perfect for First-Time Buyers and Investors. One underground parking, One locker included. (id:60365)
73 Dumfries Avenue
Brampton, Ontario
Welcome to the Fully Upgraded Semi Detach House With Huge Corner Lot, Comes With 3Bedrooms/3 Baths In Heart Lake Area. Hardwood Floors On Main And Upper Level, Upgraded Gourmet Kitchen (Chef's Dream), W/O To Large Backyard With Two Doors, Quartz Countertop, Pot Lights On Main Floor, Gas Fireplace, High End S/S Appliances. Laundry On 2nd Level. This Family Home Is Super Clean & In Absolute Move-In Condition. Perfect for small family or working professionals. Close To Transit, Schools, Hwy410, Restaurants & Major Grocery Stores. (id:60365)
15 Diploma Drive
Brampton, Ontario
Absolutely beautiful and affordable detached 3 bedrooms and 3.5 full washrooms home in high. demand and popular Castlemore area with finished basement. A dream home for the first time buyer. Very well kept home with a nice open concept. A bright eaten refinished kitchen with S/S appliances with quartz countertop, back splash, three big drawers, spice rack and inbuild garbage bins. Great layout!! Fully landscaped backyard with a shed for extra storage. extended driveway and concrete all around the house. Pot lights on the main floor, second floor plus 12" LED lights in each rooms. Custom modern hardwood stained stairs with metal spindle. Front porch enclosed with tile floor for extra sitting area. Feature wall with T.V mount in living area. California shutter and zebra blinds. All the amenities: school, Parks, public transit close to Hwy 427, Hwy 50, Temple/ Gurughar. (id:60365)
317 Queen Street S
Mississauga, Ontario
Great Opportunity for Investment/Live/Work Property Located at the Corner of Queens St S & Church St in Famous Destination Olde Village of Streetsville. Residence with Commercial Unit, Zoning R3 with Permit Issued on 2002-09-05 for Private Office within Single Family Dwelling (No Employees) Described as Commercial Office - Single User. Classic Georgian Centre Hall Style - Known as the McKeith Home Built in 1852 and it is Designated Under the Terms of the Ontario Heritage Act as Part of the Streetsville Heritage Conservation District, Refer to Heritage Impact Assessment on File. Potential to Convert Entire Home to Commercial Office Space, Proposed Sketch for Additional Parking is on File. See Sketch of Former Kitchen, Now a Blank Slate for Your Dream Kitchen. Newly Renovated Interior, Generous Size Principal Rooms, 2218 sq ft of Living Space. Was Used as a Chiropractor Clinic, Great Street Exposure. Backs onto Green Space and the Credit River Ravine, Gentle Slope with Panoramic View. Newly Renovated Interior, Carpet Free. Updated Furnace & Owned Hot Water Tank in 2017. Washer & Dryer. New Gas Fireplace in Living Room. Attachments: Survey, Pre-Listing Inspection Report, Heritage Impact Assessment Report, Letter from Streetsville Heritage Conservation with FAQ for Future Potential, 2024 Tax Bill, Letter from Credit Valley Conseration Authority, Floor Plan Garden Suite (Independent Building) or Addition to the Main Building with Number of Additional Parking in the Back Yard Would be Possible. Also 100% Commercial Use Would be Possible upon City's Approval. (id:60365)
317 Queen Street S
Mississauga, Ontario
Presenting a rare opportunity in the sought-after Olde Village of Streetsville. This elegant 4-bedroom residence, designed in the classic Georgian Centre Hall style, occupies a prime corner lot at Queen Street South and Church Street. As a designated Heritage property, it exudes timeless character, now enhanced by a complete interior renovation. Offering 2238 square feet of meticulously updated living space, the home features a welcoming living room with a brand-new gas fireplace and flexible spaces perfect for a home office. Notably, the property currently holds an occupancy certificate suitable for a practitioner or professional office, offering immediate opportunities for business use (with option to revert to full residential). The property's allure extends outdoors to a serene backyard that gracefully slopes down to the picturesque Credit River ravine and adjacent green space, complete with a brand new deck that offers an exceptional setting for relaxation and enjoying the expansive river views. (id:60365)

