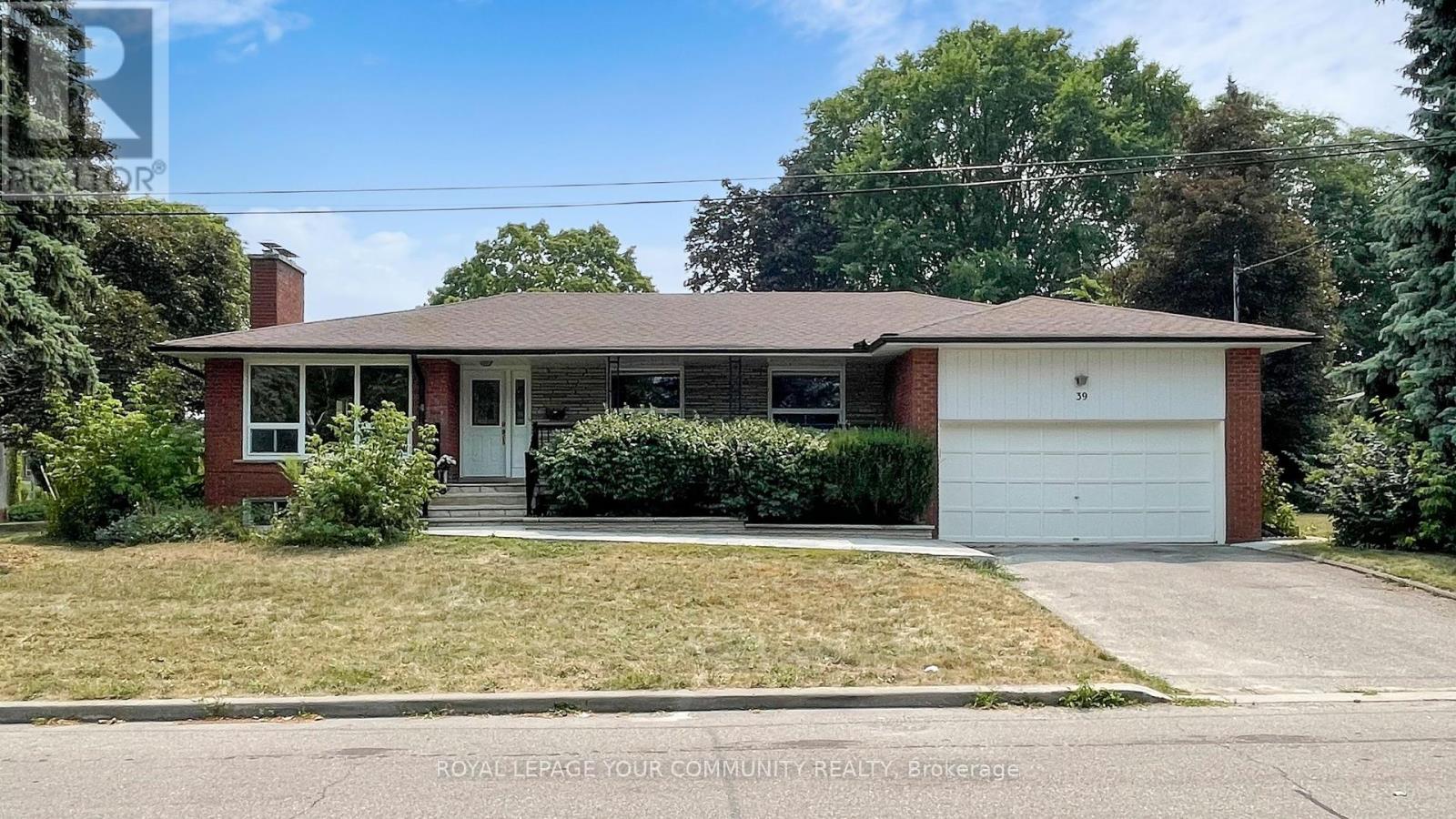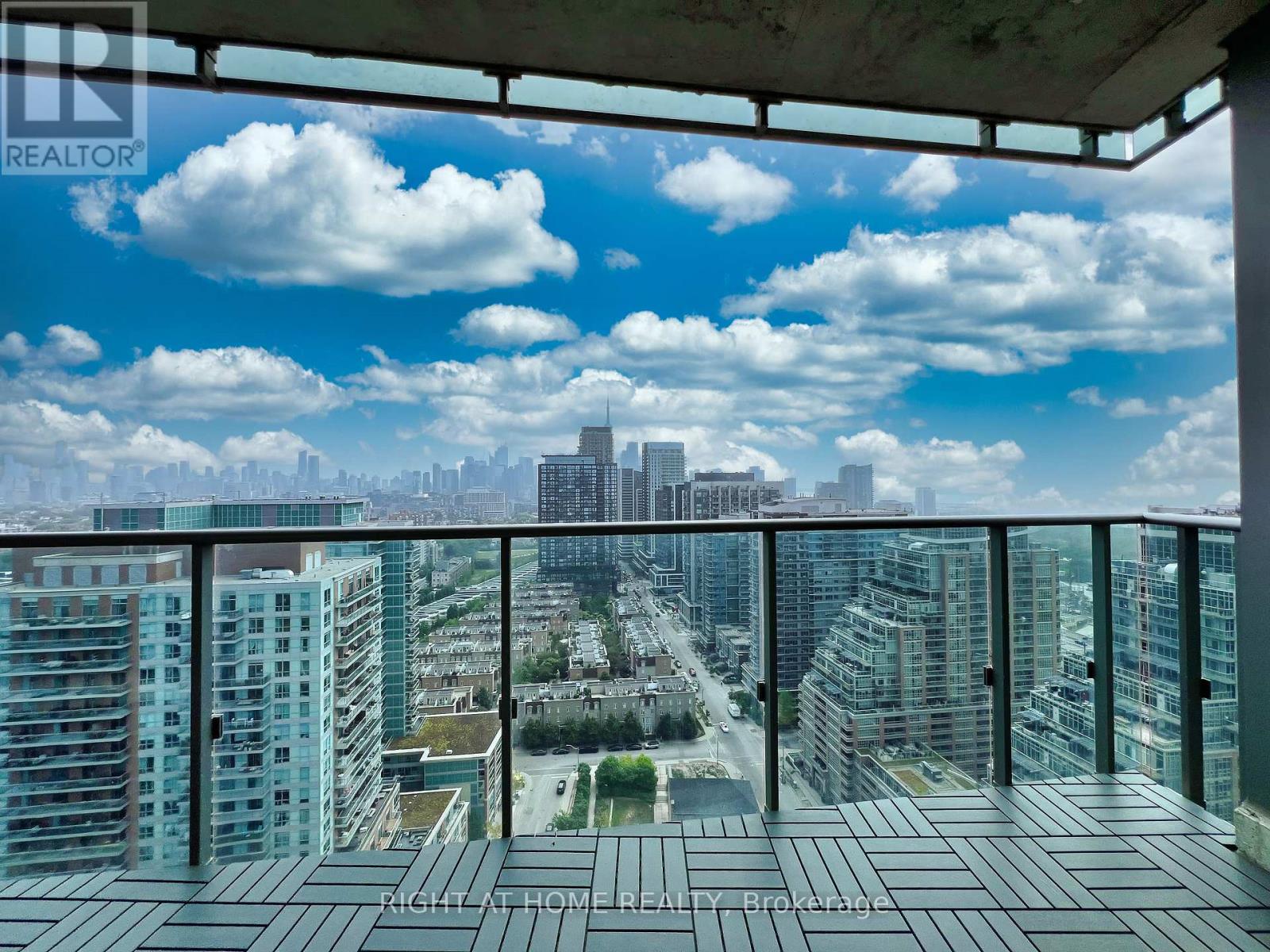516 - 8 Olympic Garden Drive
Toronto, Ontario
Welcome To The M2M Building, Where Modern Living Meets Unparalleled Convenience! This Stunning Unit Offers 2 Spacious Bedrooms And 2 Luxurious Bathrooms, Designed For Your Comfort And Style. Featuring 9' Ceilings And Large Windows That Flood The Space With Natural Light, This Unit Feels Open And Airy. Enjoy A Breath Of Fresh Air On Your Private Balcony, And Indulge In The European-Inspired Kitchen Equipped With Top-Of-The-Line Appliances And Sleek Finishes. Located Just A Short Walk From Finch Subway Station, You'll Have Seamless Access To Public Transit And All The Amenities You Need Right At Your Doorstep. Whether You're Looking To Shop, Dine, Or Simply Relax In Nearby Parks, This Location Has It All. Experience The Vibrant Lifestyle That The M2M Building Provides, With Everything You Need Within Reach. Don't Miss Out On This Fantastic Opportunity To Make This Beautiful Unit Your New Home! (id:60365)
1507 - 501 Yonge Street
Toronto, Ontario
Brand New, Bright And Spacious 1+1 Unit Teahouse Condo 590 sqft,In The Absolute Heart Of Downtown. Large Wall Unit In Living With Built-In Foldable Can Serve As TV Placement, Dining Table Or Work/Study Station. Den Can Be Used As A Second Room /Study/Office Area. Steps To Subway Station, Groceries, Universities, Hospitals, Financial & Shopping Districts, Restaurants And Much More! One Year Rent. (id:60365)
39 Silverview Drive
Toronto, Ontario
Immaculate and beautifully upgraded 3+1 bedroom raised bungalow nestled in the heart of prime Willowdale, offering exceptional value and unbeatable convenience. This bright and spacious home features finished main floor and finished basement and is ideally located just a short walk to Yonge Street, Finch Subway Station, and top-rated schools. Set on a quiet,family-friendly crescent, this lovingly maintained and upgraded property showcases pride ofownership throughout, with thousands spent on recent improvements. Enjoy a sun-filled layout with generous principal rooms, updated bathrooms, and a fully finished basement unit, perfect for extended family, in-law suite, or additional income potential. Whether you're a growing family, investor, or builder, this home offers a rare opportunity to secure a solid, move-in ready property in one of North York's most desirable neighbourhoods. Steps to public transit,parks, community centres, shopping, restaurants, and all amenities. Don't miss out on this exceptional opportunity to own in a location that truly has it all! 6 public & 7 Catholic schools serve this home. Of these, 8 have catchments. There are 2 private schools nearby. 4 playgrounds and 2 ball diamonds are within a 20 min walk of this home. Street transit stop less than a 3 min walk away. Rail transit stop less than 1 km away (id:60365)
50 Harwood Road
Toronto, Ontario
Welcome to 50 Harwood Road, a showpiece home in the heart of Davisville Village, tucked away on one of the quietest streets in this coveted midtown enclave. This spectacular back-to-the-bricks renovation features a rare three-level addition including a spacious family room, main floor powder room, and an underpinned lower level offering approximately 2,600 square feet of total living space, complete with 2 car parking on a private drive and an in-ground saltwater pool. This home truly checks all the boxes from the thoughtfully renovated dream kitchen with abundant storage and a whole-home water filtration system, to the bright and oversized family room overlooking a serene backyard oasis with a stone patio and pool. Upstairs, you'll find three generously sized bedrooms. The principal retreat features custom floor-to-ceiling closets and a luxurious five-piece en-suite with sauna. The other bedrooms share a three-piece bathroom with heated floors and towel bar. Located in the sought-after Maurice Cody school district, and just a short walk to the shops and entertainment along Mount Pleasant and Bayview, with transit mere steps away this home offers the perfect blend of luxury, comfort, and convenience. Opportunities like this are few and far between. Don't miss your chance to own a move-in-ready home in one of Toronto's most family-friendly neighbourhoods! (id:60365)
3308 - 4968 Yonge Street
Toronto, Ontario
Stunning Renovated Furnished 1+1 Bedroom Condo, den can be used as a second bedroom with Parking. Over $100K in Upgrades!This beautifully transformed unit showcases more than $100,000 in high-end renovations, offering a sleek, modern living space. Enjoy a designer kitchen with updated white cabinetry, a large island, stone countertops, and top-of-the-line stainless steel appliances. The flooring has been upgraded with tile throughout. Thoughtfully enhanced with pot lights, upgraded water fixtures, and a fully renovated bathroom featuring new tiles, vanity, and fixtures. Includes 1 parking space . Located in a prestigious building with direct subway access and premium amenities.Unit comes Furnished. (id:60365)
216 Olive Avenue
Toronto, Ontario
7 Year Luxury Custom Built Home With High End Limestone & Brick Exterior. Spacious Open Concept Floor Plan with High End Finishes. Appx 5000 Sq ft living space, High Ceilings(Library:14 ft, Basement:11 ft & Main 10 ft) Throughout. Entertaining & Functional Kitchen Catering to the Most Exquisite Taste. Newly Installed Interlocking Backyard for outdoor entertaining. Each Bedroom equips with Ensuite Bathroom (Total 7 Washrooms) & Walk-In Closets & Spa-Like Master Ensuite With Large Walk-In Closet. Office with Separate Direct Entry For the owner's ease. Heated Basement & Direct Access to Garage From Basement! The Garage is Equipped with an Electric Vehicle Changing Station **Top-Ranking School: Earl Haig SS**Conveniently Located near School/Park/Finch Subway Station-Meticulously Cared and Maintained Hm By Owner (id:60365)
847 - 151 Dan Leckie Way
Toronto, Ontario
Stunning 1 bedroom + Den in downtown Toronto, Open Balcony with beautiful garden view. Floor to ceiling windows, Laminate Floor through out. Freshly Pained. Laundry room with storage place. 24 Hrs concierge. Indoor pool and Gym. Walking distance to the lake, harbourfront, CN Tower, Rogers Center, TTC, banks, Sobey's supermarket, shops, park, restaurants and more. Quick access to highway QEW and DVP. One streetcar from University of Toronto. Bright and clean! Don't miss out! You will love it!!! (id:60365)
134 Ava Road
Toronto, Ontario
Welcome to 134 Ava Road A Timeless Residence in the Coveted Cedarvale Community Nestled in one of Torontos most prestigious and family-friendly enclaves, this distinguished 3808 sqft of living space; 5-bedroom, 6-bathroom residence in Cedarvale offers the perfect harmony of classic elegance and contemporary comfort. Set on a generous, beautifully landscaped lot, this home radiates charm and sophistication from the moment you arrive. Step inside to discover a thoughtfully designed layout featuring a formal living room and an elegant dining area that flow seamlessly into a stunning modern eat-in kitchen (2018) adorned with premium appliances, The adjacent family roomanchored by a wood-burning fireplace (as-is)invites cozy gatherings and relaxed everyday living, while oversized windows frame views of the lush backyard retreat.White oak flooring graces the main level, while rich oak hardwood continues throughout the second floor. Upstairs, five spacious bedrooms and four full bathrooms offer exceptional comfort and privacy. The serene primary suite boasts built-in closets and a lavish 6-piece ensuite. Each additional bedroom provides ample space for children, guests, or home office needs.The professionally finished lower level features a large recreation room, full bath, abundant storage, and a private side entranceperfect for in-law or nanny suite potential.Outdoors, your own private oasis awaits. Mature trees, a custom gazebo, treehouse, and professional landscaping create the ultimate backdrop for summer entertaining or tranquil family time. A rare direct-access two-car garage, mudroom, main floor powder room, and numerous upgrades. Perfectly situated within walking distance to top-rated schools (Cedarvale Community School, Forest Hill Collegiate),Cedarvale Ravine, and minutes from TTC, LRT, shops, restaurants, parks, Allen Road, and major highwaysthis is a rare opportunity to own a truly grand family home in one of Torontos most connected and coveted neighbourhoods (id:60365)
Upper - 47 Marowyne Drive
Toronto, Ontario
Beautifully Upgraded Detached Home In The Prestigious North York Neighbourhood. Hardwood Floor Thru-Out, Modern Open Concept Kitchen, Stainless Steel Appliance.Minutes Walk To Leslie Subway, Very Close To Library, Great Malls, School, North York Hospital. Easy To Access Hwy 401/Dvp/404 (id:60365)
1608 - 300 Front Street W
Toronto, Ontario
Gorgeous One Bedroom + Den Condo In Luxury Tridel Building In The Heart Of Downtown Toronto. Steps To Entertainment District, Roger Centre, C.N Tower, Union Station & Financial District. European Style Contemporary Kitchen With B/I S/S Appliances, 9 Ft Ceilings And Breathtaking City Views. Building Amenities Include B.B.Q, Rooftop Pool, Cabanas, Fitness & Yoga Room, Party Room, Billiards & More! (id:60365)
2804 - 150 East Liberty Street
Toronto, Ontario
Spacious and sun-filled 1 bedroom plus open den. Conveniently located right in the heart of modern living Liberty Village. Open concept layout with wall to wall balcony overlooking the breath taking city skyline view of partial CN Tower and Lake. Laminated flooring thru-out, sliding doors primary bedroom. Gallery kitchen with stainless steel appliances. Open den area by the foyer - ideal for home office setup. Locker room located on same floor for easy access. Excellent amenities include fully equipped gym, sauna, game room, computer lounge, party room. Concierge/security service. Steps to local chic restaurants and bars, Liberty Market, Metro, Goodlife Fitness and cafes. Minutes walk to TTC and Go stations. The best of what city living can offer. (2025 interim property tax is $1,148.04). **Some room images are virtually staged** (id:60365)
1201 - 458 Richmond Street W
Toronto, Ontario
Live At Woodsworth! Perfect Two Bedroom 791 Sq. Ft. Floorplan With Soaring 10 Ft High Ceiling, Gas Cooking Inside, Quartz Countertops, And Ultra Modern Finishes. Ultra Chic Building With Gym & Party/Meeting Room. Walking Distance To Queen St. Shops, Restaurants, Financial District & Entertainment District. **EXTRAS** Stainless Steel (Gas Cooktop, Fridge, Built-In Oven, Built-In Microwave), Stacked Washer And Dryer. Actual finishes and furnishings in unit may differ from those shown in photos. (id:60365)













