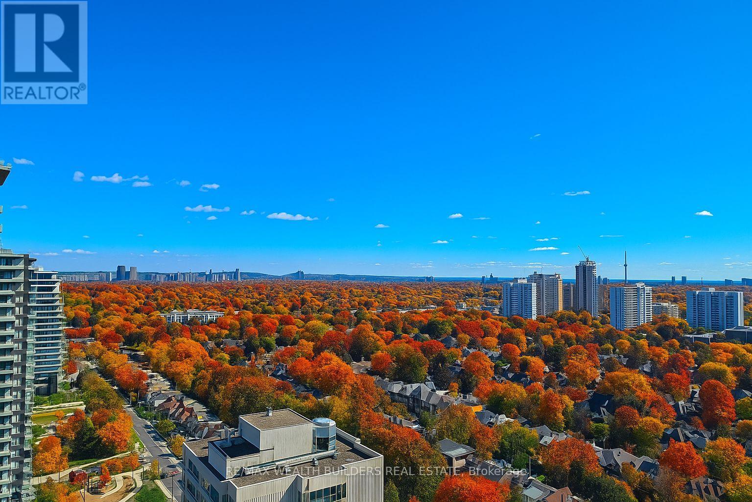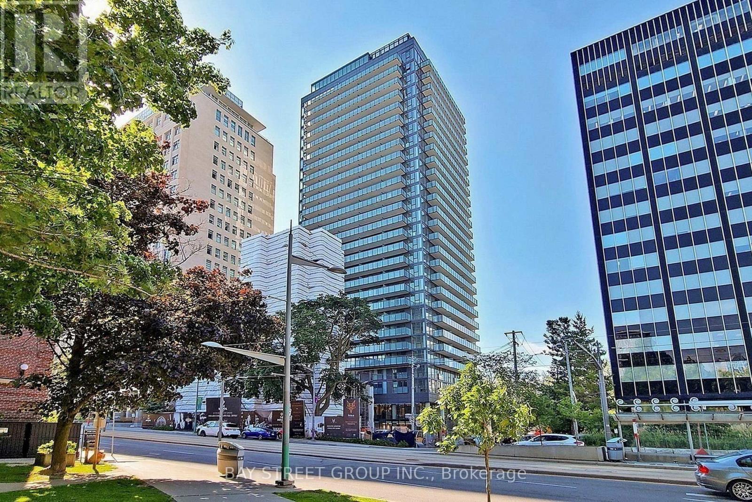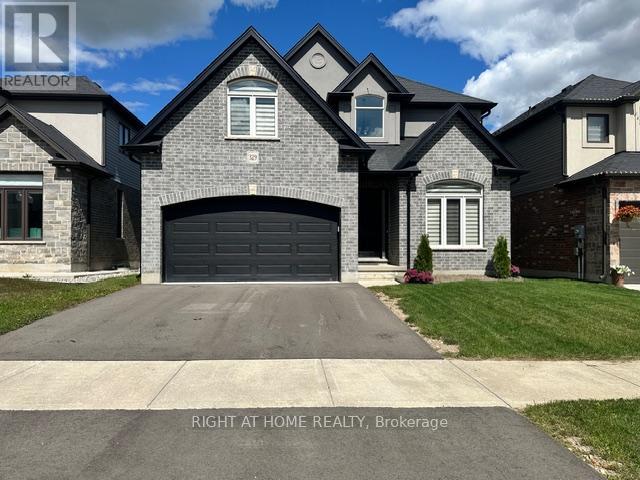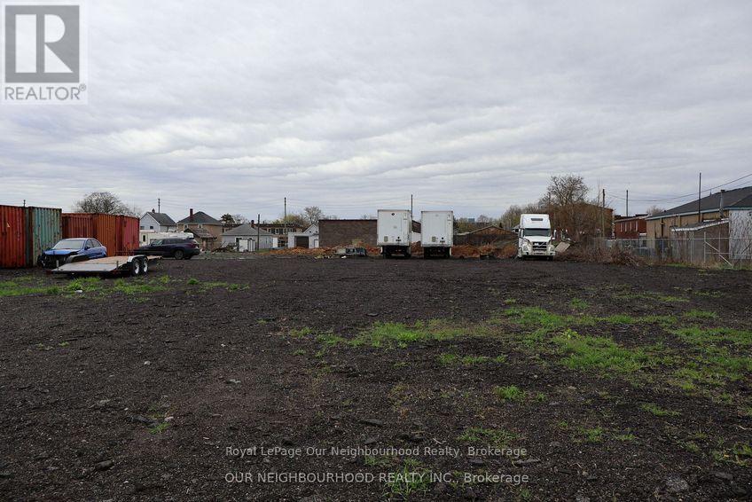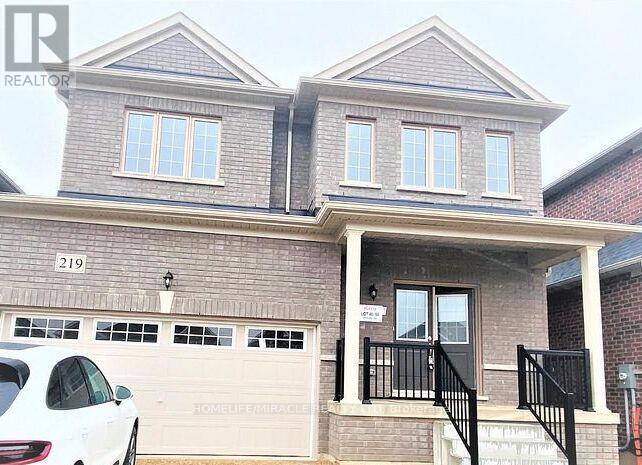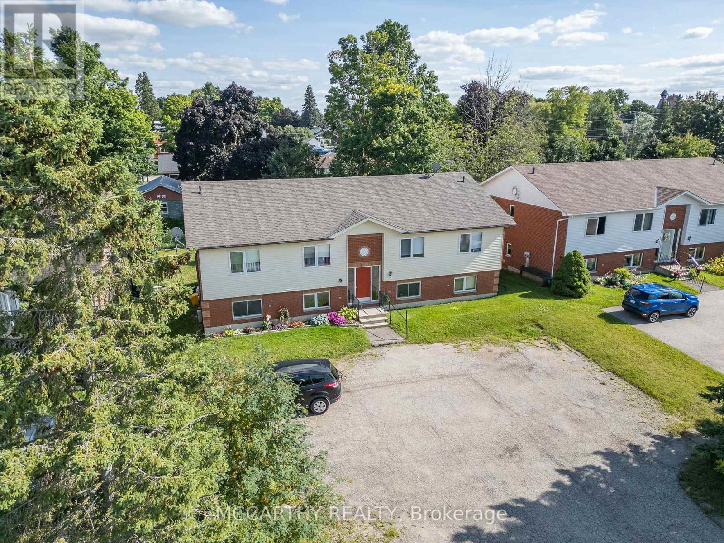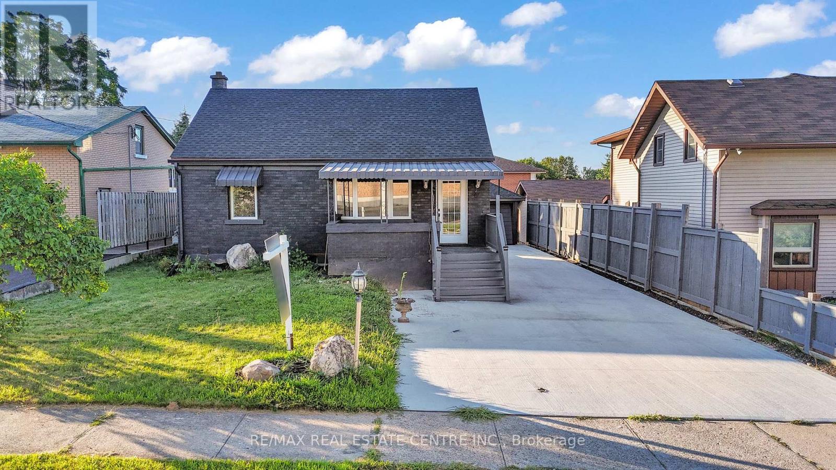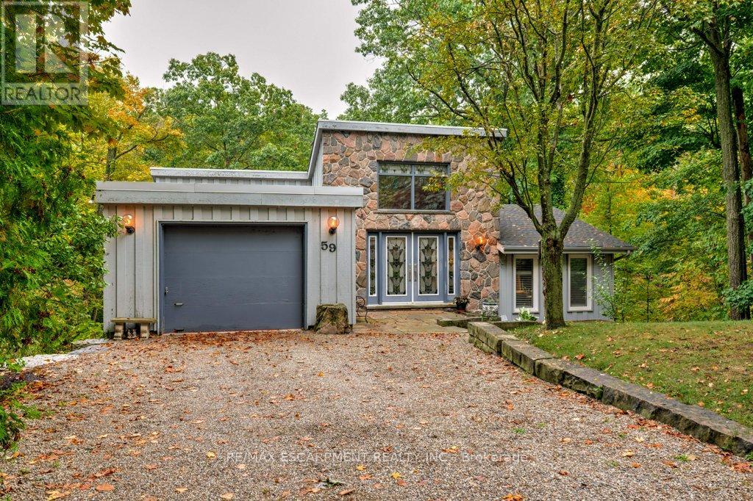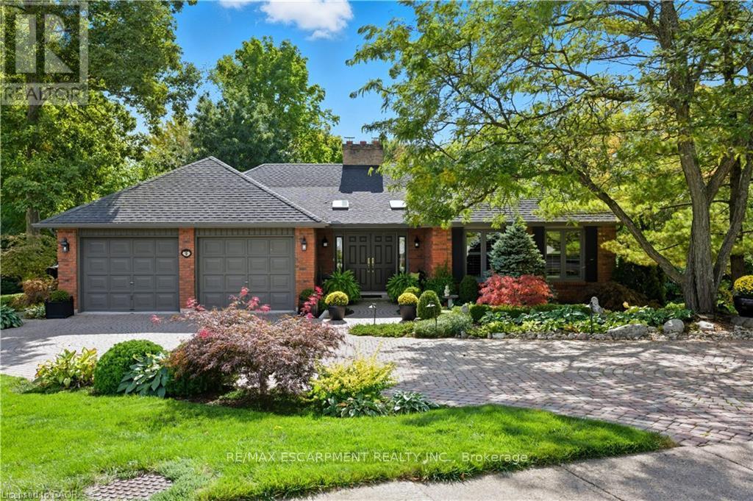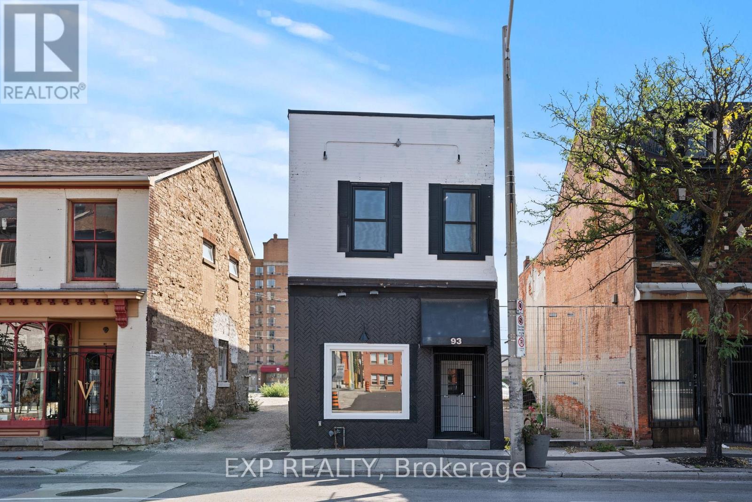2702 - 2181 Yonge Street
Toronto, Ontario
*RATES HAVE DROPPED AGAIN AND WE'RE PRICED AT $835 PER SQ.FT! - OVER 1220 SQ. FT OF TOTAL LIVABLE SPACE AND NOT LISTED FOR A BIDDING WAR* Welcome to Quantum South by Minto. This large corner 2-bed/2-bath unit has a very desirable south-east exposure with TWO private balconies, no wasted space and floor-to-ceiling windows throughout = excellent natural light and sweeping midtown skyline and lake views. Perfect split bedroom floor plan, ideal for end-users/downsizers wanting real space! Proper foyer, full-size living & dining space. Primary bedroom w/ 4-pc ensuite + double closet; second full bath; in-suite laundry, with parking and locker. Amenities include 24/7 concierge, large indoor pool, sauna, gym, party/meeting rooms, theatre, guest suites and visitor parking. Prime Yonge & Eglinton location, steps to Eglington subway, groceries, parks, gyms, and dining within minutes. Schools nearby: Eglinton Jr PS, Hodgson MS, North Toronto C.I. You can't beat this price for the location! (id:60365)
306 - 99 Foxbar Road
Toronto, Ontario
Welcome To The Iconic Blue Diamond Condos In The Heart of Avenue Rd & St. Clair In One Of The Most Affluent Neighbourhoods in Toronto, Nestled In Forest Hill, Is A Short Walk To Both Yonge St and The St Clair Subway Station. Rare 1 Bedroom Unit With Spectacular Birds Eye Views Of The Newly Developed Luxurious Courtyard. Upscale European Kitchen, Modern & Comtemporary Cabinetry and Countertop with Top of the Line Built-in Appliances. Indulge in 20,000 Sq Feet Of World Class Amenities At The Imperial Club: Indoor Pool, Hottub, Steam Room, Gym, Yoga Room, Theatre, Squash Courts, Golf Simulator, Games Room, Squash Court. Perfect Place To Come Home to and Live it Up in Exquisite Uptown Living. (id:60365)
19 Robarts Drive
Hamilton, Ontario
Raised Bungalow with Legal Walkout Basement Apartment Overlooking the Pond in Sought-After Tiffany Hills. Built in 2021, this beautifully maintained raised bungalow sits on a premium lot with scenic views of the pond. The main level features 10-ft ceilings and a spacious great room with a gas fireplace, soaring cathedral ceiling, and pot lights for a warm, inviting ambiance. The upgraded kitchen offers granite countertops, an island with a breakfast bar, and extra storage beneath. The main floor includes 2 generous bedrooms, 2 full bathrooms, a separate laundry room, and a well-designed functional layout that maximizes space and comfort. The legal walk-out basement apartment is bright and fully finished, offering a large open-concept living/dining area, 2 additional bedrooms, 1 full bathroom, its own laundry, and ample storage. All rooms feature large above-grade windows, filling the space with natural light. An ideal setup for multi-generational living or rental income in a highly desirable neighbourhood! (id:60365)
41 - 1889 Upper Wentworth Street
Hamilton, Ontario
Well-maintained and move-in ready 3-bedroom, 2.5-bathroom townhouse in a desirable family-friendly community on the Hamilton Mountain. The open-concept main floor features upgraded laminate flooring and a modernized kitchen complete with breakfast bar, updated countertops, large double sink, and contemporary backsplash. Walk out to a large private yard with green space for added outdoor enjoyment. California shutters throughout the main level provide style and privacy. The spacious primary bedroom offers vaulted ceilings and a private 3-piece ensuite. The fully finished basement includes a gas fireplace, generous sized recreation room, adding approximately 494 sq. ft. of additional living space. Additional features include an attached single garage with inside entry and convenient visitor parking nearby. Ideally located close to schools, parks, shopping, transit, recreation centres, and easy access to the LINC. A central and highly sought-after Mountain location. (id:60365)
329 Masters Drive
Woodstock, Ontario
Truly an amazing home. Bright, Spacious and spotless, Elegant Living Space In One Of Woodstock's Most Desirable Neighborhoods. This Home Sits On A Premium Lot - Perfect For Families Seeking Space And Privacy. Featuring 5 Spacious Bedrooms, 2 of which have ensuites , This Home Offers Comfort And Functionality Throughout. The Open-Concept Main Floor Boasts Hardwood Flooring, Oak Stairs, Upgraded Tile, And A Gourmet Kitchen With Quartz Countertops And Stainless Steel Appliances. Generous sized Family Room, Formal Living, And Dining Room. A Convenient main-Floor Laundry Room. With 9-Foot Ceilings The Home Is Filled With Natural Light And An Airy Feel. Close To Transit, Shopping, Conservation Areas, Parks, And Places Of Worship, This Home Combines Modern Luxury With Unbeatable Location. Utilities : Gas , Water & Hydro to be borne by Tenants. Tenants to have proof of Tenants Insurance. (id:60365)
212 Burgar Street
Welland, Ontario
Prime Light Industrial/Commercial Opportunity! Exceptional 2.628 acre property featuring approx 2,000 sq.ft. mechanic shop fronting Burgar St., with additional access points from Hagar St. and railway frontage along the east side of the lot. Potential for further access through Victoria St. may be available through adjacent property with an agreement.The land is secured by an aluminum chain-link fence for added security. Ideally situated in a strong business corridor with convenient proximity to Highway 406 and the QEW, this versatile site offers excellent exposure, accessibility, and flexibility for a wide range of industrial and commercial uses. The existing mechanic shop includes 2 drive-in doors and ample parking. Currently generating $3,000/month in rental income from the mechanic shop, with additional land-lease potential exceeding $6,000/month. The expansive yard accommodates 200+ vehicles, making it ideal for automotive, logistics, trucking operations, equipment storage, or a storage facility, along with many other yard-intensive uses. A rare opportunity for companies seeking a strategic, high-visibility location with valuable frontage, multiple access options, and compatible zoning to support various business needs. (id:60365)
219 Ridley Crescent
Southgate, Ontario
Welcome to this well-maintained detached home in the heart of Dundalk. Located in a family friendly neighbourhood close to parks, schools, and local amenities, this property offers comfort, space, and convenience. Available for lease, this home offers 4 spacious bedrooms and 2.5 baths, ideal for a growing family. The bright open concept main floor includes a welcoming entry, a generous living and dining area, and a functional kitchen with a centre island and walk out to the backyard, perfect for everyday living and entertaining. The second level offers a large primary bedroom with walk in closet and ensuite, along with three additional good-sized bedrooms and a family bathroom. The finished lower level provides extra space for a recreation area, gym, or storage. With a double garage, good layout, and a location that combines small town charm with easy access to major routes, this home is a great leasing opportunity. Book your showing today. (id:60365)
209 Sarah Court
Shelburne, Ontario
Fourplex Apartment building, in great location, in area of other 4 plex's, close to Downtown Shelburne, walk to Shopping, parks and schools. Brick and vinyl building, Two storey with walk out to balcony on upper level and walk out to patio on lower level. Asphalt shingled Roof, Paved Parking for 6+ cars, paved driveway in a court, 4 apartments currently all leased to good long term tenants. Each Apartment is approx. 800 sq ft Has common entrance and hall way. Each unit has their own ensuite laundry, two bedrooms, 4 pc bathroom, Storage room, Kitchen, living room and Dining room, with walk out to a deck or patio. Owned water heaters one for each unit. Upper units water heater is under the stairs. Tenants have their Own hydro, and Shared water. Baseboard heat, paid by Tenants. Nice Building 2 Units up and 2 units down. Great for someone to live and rent out, or investor for 4 great units in Shelburne. (id:60365)
84 Avalon Place
Kitchener, Ontario
Beautifully Renovated 5-Bed, 4-Bath All-Brick Home in Prime Forest Hill Location! Welcome to this fully renovated, turn-key all-brick home sitting on a generous 50' x 106' lot, ideally located in the desirable Forest Hill neighbourhood. With 5 bedrooms, 4 bathrooms, and 2 full kitchens, this home offers exceptional flexibility for families, investors, or multigenerational living. Step inside to a bright and modern open-concept layout, where the living, dining, and kitchen areas flow seamlessly perfect for everyday living and entertaining. The main floor features stylish finishes, a spacious ensuite bedroom, and an elegant 2-piece powder room. Upstairs, you'll find 2 additional bedrooms, while the fully finished basement offers 2 bedrooms, a full bath, an additional 2-piece bath, and a second full kitchen ideal for an in-law suite, guest quarters, or potential rental income. Major Upgrades Include: New roof, flooring, appliances, and windows throughout (2025), New AC (2025), furnace (2016), electrical (2016), Owned Tankless hot water, water softener, and RO system (2016), Stylish pot lights, fresh paint, and sump pump (2025). Enjoy a private backyard ready for your personal touch, along with a single-car garage that offers potential for conversion into an ADU (Additional Dwelling Unit) for future expansion or rental income and live just steps from Forest Hill Public School, pre-schools, parks, walking trails, and places of worship. You'll love the convenience of nearby shopping, public transit, and quick access to Hwy 7/8 and St. Marys Hospital. This home offers exceptional value, versatile living spaces, and is nestled in a warm, family-friendly community. Whether you're a savvy investor, a growing family, or simply in need of additional space for extended family or guests, this property truly checks all the boxes and a welcoming community setting. (id:60365)
59 Park Road S
Grimsby, Ontario
Welcome to this hidden sanctuary with breathtaking woodland views from every room in this home. This contemporary home is set on nearly 6 acres of forestry & completely immersed in nature's beautiful surroundings with secret waterfalls, a majestic stream & vibrant wildlife that animates the wilderness. Step inside and be greeted by an alluring & grand foyer with vaulted ceilings. The main level starts off with a spacious family room with a 3-way stone wood burning fireplace, Brazilian hardwood floors, & wall to wall windows to take in the incredible views. Next is the dream kitchen you've been waiting for that combines function with the perfect entertaining set up. This culinary haven features soapstone countertops, custom hardware, undermount lighting, a wet bar sink, a 10ft island, & top of the line appliances such as Thermador gas stove, steam oven & more. Adjacent to the kitchen is a cozy glassed-in sunroom with panoramic views of the lush forest & a balcony that stretches all along the back exterior of the home. The main level also offers a spa-like bathroom with a jetted bathtub and an infrared heat lamp to keep you warm and toasty. Beside is your primary bedroom with a walk-out to the balcony and a 12ft x 4ft closet with a window. Downstairs, find a rec room with another wood-burning fireplace and a full wall of windows for another spectacular view. 2 additional bedrooms, a 3-piece bathroom, a laundry room, & a one-of-a-kind office space with a walk-out to the backyard complete this level. The backyard includes a pizza oven and a hot tub, providing you with a space that boasts the utmost relaxation. This retreat is complete with an eight-car driveway, an EV charger and a one-car garage with inside entry. Located in one of Grimsby's most desirable areas, this remarkable property not only backs onto the Bruce trail & Grimsby Bench Nature Preserve but offers such a short distance to restaurants, highways & all other amenities. RSA. (id:60365)
9 Mays Crescent
Hamilton, Ontario
Stunning All-Brick Bungalow on a Premium Ravine Lot in South Central Waterdown. Surrounded by the protected Carolinian Forest this .66 acre property offers incredible privacy, lush views, and award-winning perennial gardens that showcase year-round beauty. The interlocking driveway, walkways, & covered patios set the tone for the homes timeless curb appeal, complemented by armour stone landscaping and space to park up to six cars. A double car garage w/ inside access ensures everyday convenience. Step inside to a welcoming foyer with slate flooring & skylights that flood the space w/ natural light. The main level boasts gleaming hardwd floors, crown moulding and a dramatic brick feature wall that adds warmth and character. The spacious living and dining rooms flow seamlessly, anchored by a wood-burning FP & a walkout to a maintenance-free deck with sunny western exposure and a retractable awningperfect for entertaining or unwinding after a long day. The custom gourmet kitchen is a true showstopper featuring two-tone cabinetry, quartz countertops, a breakfast bar island, Sub-Zero fridge, six-burner Wolf stove, coffee station w/ 2nd sink, pot lights, pendant lighting, and undercabinet lighting. A bright eat-in area completes this chefs dream space. The primary suite is a private retreat w/ W/O to the deck, a W/I closet with built-in organizers, and a spa-inspired 5-piece Ensuite. A 2nd bedrm, add'l Bathrm, and main floor laundry add convenience and flexibility to the layout. The open staircase leads to a fully finished LL w/ separate ground-level W/O, ideal for multi-generational living or an in-law setup. This level offers a family room w/ wood-burning FP, games room c/w pool table, custom wood-panelled home office, 2nd kitchen, 2 add'l bedrms & add'l full bathroom. Outside, the property continues to impress w/ multiple covered patios, sep. garden shed, and a lush forest backdrop that enhances the tranquility of this private oasis. (id:60365)
1 - 93 John Street S
Hamilton, Ontario
This fully renovated 1,100 sq. ft. storefront offers a modern and versatile space in the heart of downtown Hamilton. Featuring soaring 11-foot ceilings with new two-tone pot lighting, a spacious open layout, and a large front window that provides excellent visibility and natural light, the property is designed to showcase your business at its best. The space includes two bathrooms and a generous basement for storage, as well as 400-amp service to support a wide range of uses. Located just steps from the Hamilton GO Station, this unbeatable location ensures maximum convenience and accessibility for both tenants and customers. (id:60365)

