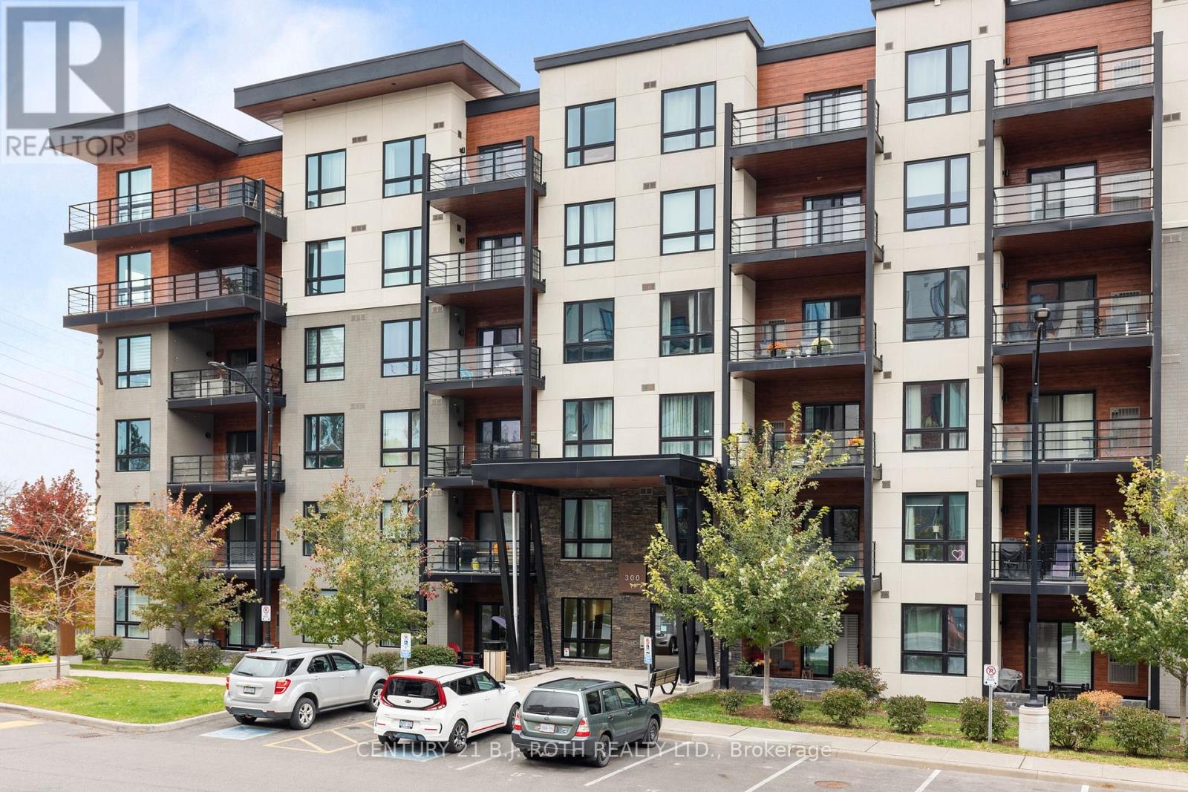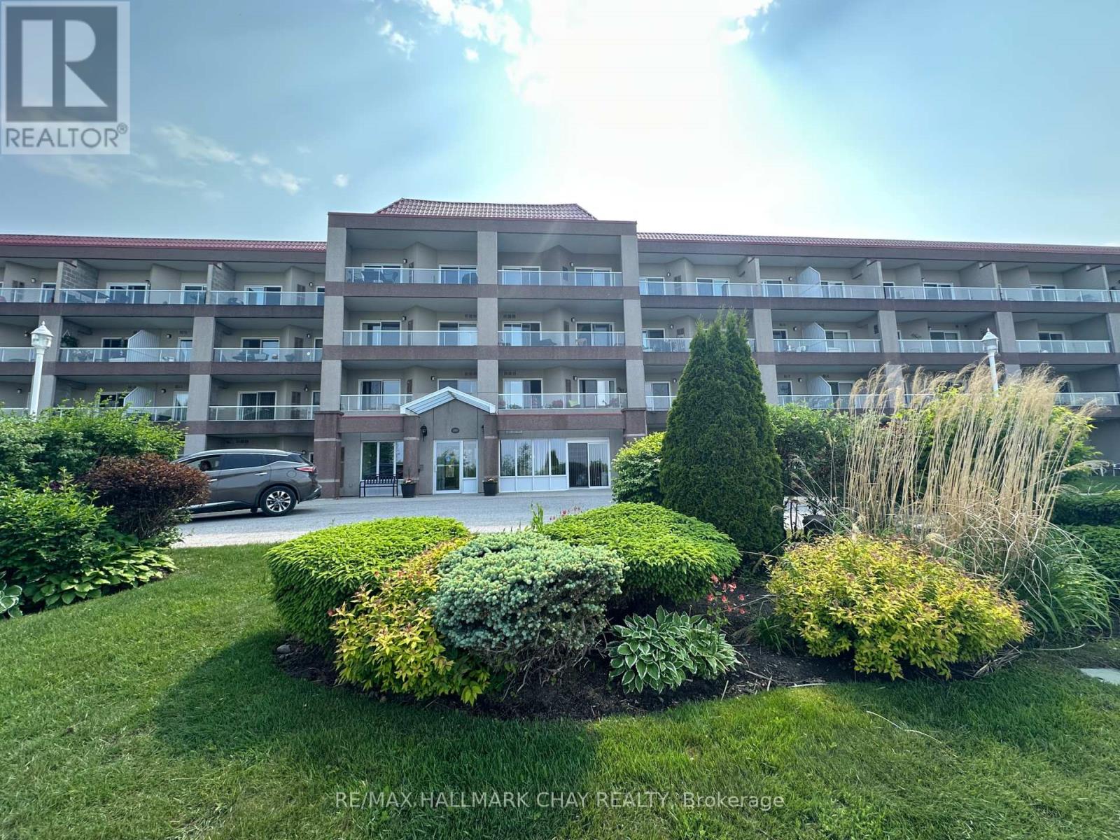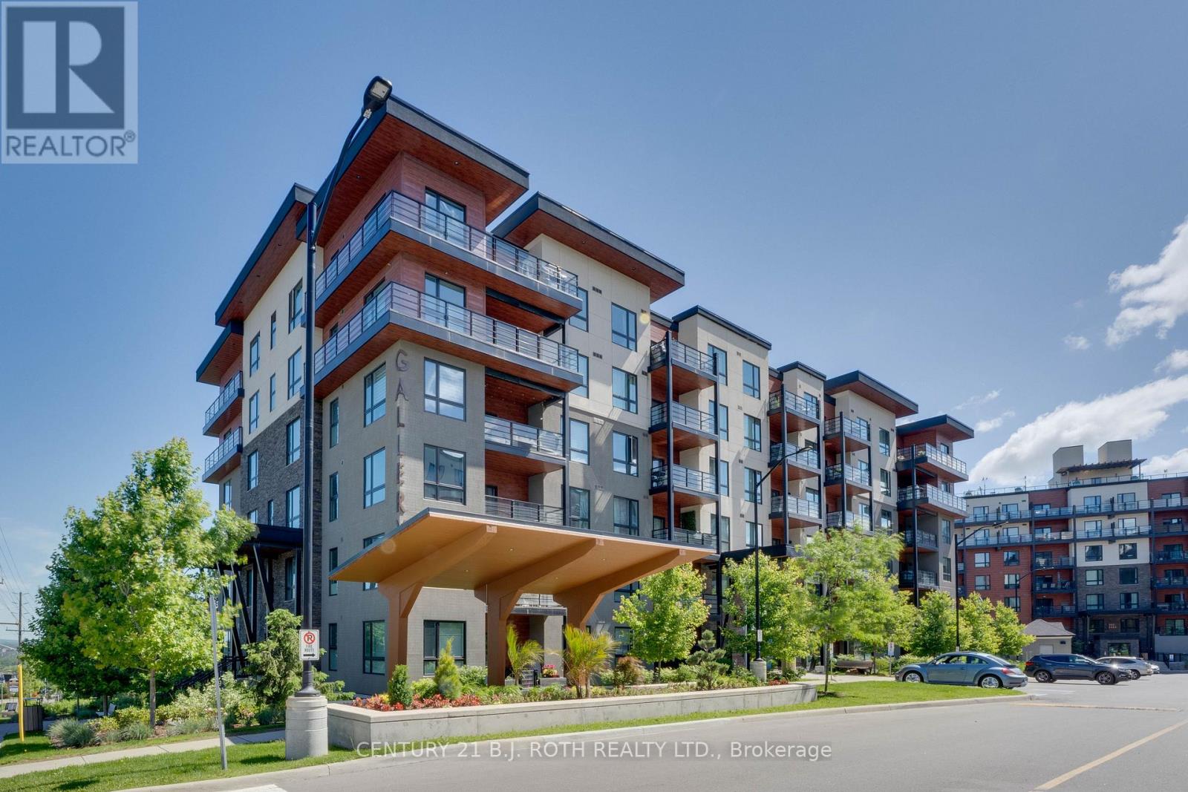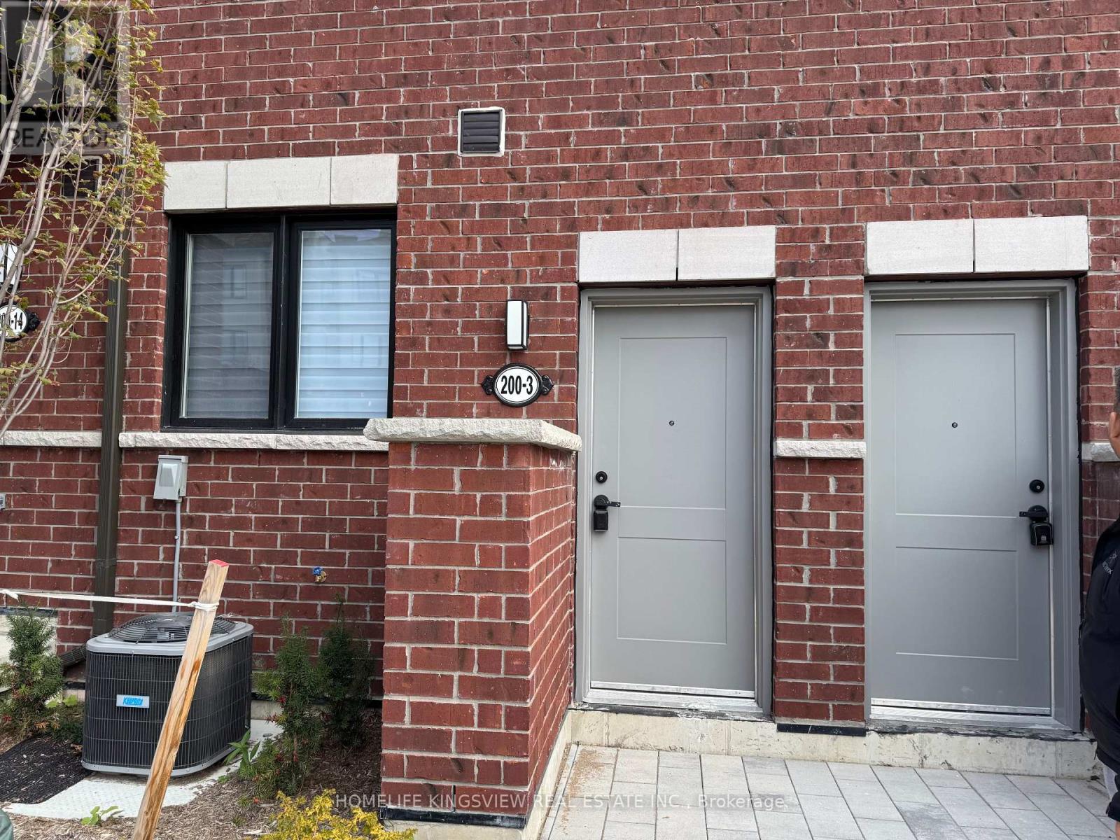410 Codrington Street
Barrie, Ontario
Welcome to 410 Codrington St. Where Timeless Charm Meets Endless Potential Tucked away on one of Barrie's most sought after streets, 410 Codrington offers a rare blend of character, comfort, and opportunity. Set on a sprawling 63 x 200 ft lot, this classic home sits among mature trees and established landscaping in a neighbourhood known for its pride of ownership and transformative home renovations. Step inside to discover a sun soaked interior, with large south facing windows that bathe the living spaces in natural light. Hardwood floors run throughout much of the home, creating a warm and welcoming backdrop for any personal design style. The layout is thoughtfully planned with 4 bedrooms and 2 bathrooms, complemented by a family room, dining area and a functional kitchen ready for your vision. The newly updated basement offers the perfect bonus space whether you're looking for a private home gym, a cozy movie night retreat by the fireplace, or a vibrant games room for the whole family. The charm doesn't stop inside. The oversized lot provides ample room for expansion, a future garden suite, or simply a peaceful backyard escape. Picture summer evenings on the back deck with a BBQ and fire pit, surrounded by towering trees and the sound of nature. There's also a convenient built in garage with interior access through a custom mudroom perfect for everyday living and if you're someone who dreams of lakeside living, you're in luck: stunning lake views are visible from inside the home, nearby marina, waterfront parks, and trails make it easy to enjoy Lake Simcoe's shoreline lifestyle. Codrington Street has become a canvas for architectural transformation, with many nearby homes receiving stunning modern upgrades, this is your opportunity to create your own masterpiece in an established and coveted community. *ARCHITECTURAL DRAWINGS FOR HOME EXPANSION / ADDITION AVAILABLE FROM SELLER* (id:60365)
124 Ritchie Crescent
Springwater, Ontario
Welcome to 124 Ritchie Crescent, where refined design meets peaceful country charm. This beautifully crafted bungalow by Still Homes backs onto endless acres of farmland, offering privacy and breathtaking views. With over 2,300 sq. ft. of thoughtfully finished living space, this home blends luxury, comfort, and style. The main level features two spacious bedrooms, two full bathrooms, and convenient main-floor laundry. The finished lower level adds a third bedroom, a full bath, and a home office that can easily function as a fourth bedroom. With direct access from the garage, the basement is ideal for in-laws or extended family. Upgrades throughout include engineered hardwood floors, smooth 9' ceilings with pot lights and designer fixtures, a fireplace with built-in shelving, and a custom 12' x 8' patio door that frames the open farm views. The foyer, bathrooms, and laundry area feature upgraded ceramic tile, and the trim and window casings have all been upgraded. The kitchen is a showpiece with quartz counters, white shaker cabinetry, a farmhouse sink, tiled backsplash, under-cabinet lighting, a gas range, chimney hood fan, stainless steel Maytag appliances, and a water line to the fridge. Downstairs, you'll find luxury vinyl floors, smooth ceilings, cinema pot lights, and a spa-like bathroom with heated tile and a glass shower. If you're looking for a move-in-ready home with top-tier finishes and peaceful surroundings, this one is a must-see. (id:60365)
302 - 56 Lakeside Terrace
Barrie, Ontario
Welcome to this bright and stylish 1-bedroom, 1-bathroom condo located on the 3rd floor of one of Barries newer, professionally managed buildings. This modern unit features an open-concept layout with large windows and quality finishes throughout. The kitchen offers contemporary cabinetry and appliances, opening into a comfortable living area - ideal for both relaxing and entertaining. The spacious bedroom includes a generous closet, while the sleek 4-piece bathroom adds a touch of luxury. Enjoy the added convenience of in-suite laundry and underground parking. Perfectly located close to RVH Hospital, Georgian College, shopping, restaurants, public transit, theatres, and minutes to Hwy 400 and Barrie's beautiful waterfront - this condo offers the ideal blend of comfort, convenience, and lifestyle. (id:60365)
103 - 300 Essa Road
Barrie, Ontario
Enjoy the ease of ground floor access while experiencing all the benefits of upscale condo living. This stylish one bedroom, one bathroom suite is perfect for anyone looking for a low maintenance lifestyle. The open concept design features a modern kitchen with ample cabinetry, a bright living area, and a spacious bedroom filled with natural light. The unit offers ensuite laundry, excellent storage options, and the added bonus of an exclusive use locker. Keep your vehicle protected year round with your own underground parking spot, eliminating the need to ever shovel snow off your car. Relax or entertain on your private terrace, or head up to the impressive 11,000 square foot rooftop patio reserved for residents. It is the perfect place to unwind, socialize, or take in panoramic views. Located just minutes from Highway 400, shopping, restaurants, parks, and public transit, this condo offers the perfect blend of comfort, style, and convenience. Make 300 Essa your next move and enjoy everything this vibrant community has to offer. (id:60365)
23 Spencer Trail
Oro-Medonte, Ontario
Welcome to this beautifully maintained and thoughtfully updated raised bungalow, perfectly situated in the highly desirable community of Shanty Bay! Set on a huge private lot with endless possibilities, this home offers both comfort and flexibility for today's lifestyle. Step inside to find an updated kitchen, stylish light fixtures, pot lights, smooth ceilings, fresh paint, and shining hardwood flooring throughout the main level. The spacious layout provides a warm and inviting atmosphere, ideal for everyday living and entertaining alike. The open-concept eat in kitchen has been gorgeously finished with a generous island with casual seating, stainless steel appliances and a walk out to the rear deck. The finished basement features oversized windows providing tons of natural light. The third bedroom plus rec room and games area is perfect for growing families or guests. The oversized double garage includes a convenient man door leading to the backyard, offering easy access for outdoor activities. The expansive deck has been upgraded with modern railings and creates an ideal setting for relaxing or hosting gatherings. This home has been meticulously maintained with many recent improvements, including upgraded attic insulation and soffit vents in 2019, a new electrical panel with portable generator partial backup capability in 2020, and deck added in 2021. The furnace was replaced in 2022, while the sump pump and basement flooring and lighting were updated in 2025. Additionally, the septic tank was professionally recently serviced, giving peace of mind to future owners. Located just a short walk to the highly regarded Shanty Bay School and close to the water, this home offers a peaceful setting with quick access to Barrie and all major amenities. Dont miss this incredible opportunity to own a move-in-ready home in one of the area's most sought-after locations! *some photos in basement have been virtually staged*. (id:60365)
304 - 5 Greenwich Street
Barrie, Ontario
Embrace treetop serenity in one of Barrie's most picturesque communities. Set within the Ardagh Bluffs and wrapped by the natural beauty of Bear Creek Eco-Park, Greenwich Village is prized for its calm setting, walkable green space, and well-kept buildings. Suite 304 delivers that coveted "bungalow feel without the maintenance" and a rare, unobstructed eco-park view from every window and the oversized covered balcony, and yes, barbecues are permitted! Offering approximately 1,101 sq. ft., this bright, open-concept layout features two generous bedrooms, two full baths, and a seamless living/dining space that extends outdoors for effortless entertaining. Thoughtful interior upgrades include 9' ceilings that enhance the airy feel, high-end laminate flooring throughout, a custom built fireplace feature wall, and a well-appointed kitchen with modern slab-style cabinetry, Quartz counters, tile backsplash, under-mount double sink, stainless steel appliances (waterline to fridge), and upgraded plumbing fixtures. A compact water softener and in-suite laundry adds day-to-day comfort. The light, neutral bathrooms keep the palette fresh and timeless. Your private primary retreat offers a large walk-in closet and spacious ensuite. The second bedroom is ideal for guests, family, or a dedicated home office with a view. 1 Surface parking and 1 Underground parking with storage locker are included, practical must-haves for year-round living. Being on the third floor positions you level with the canopy, creating a peaceful, elevated outlook that changes beautifully with the seasons. Suite 304 is a hidden gem in one of Barrie's most desirable low-maintenance communities. (id:60365)
112 - 306 Essa Road
Barrie, Ontario
Welcome to The Gallery Condominiums -- Barrie's art-inspired condo community, where modern West Coast style meets thoughtfully curated design. Suite 112 is a beautifully upgraded and inviting ground floor unit, offering 1,374 sq. ft. of open concept living space, featuring 2 bedrooms, a den, and 2 full bathrooms. Perfect for those looking to downsize without compromise, this suite provides the ideal transition into condo living. Flooded with natural light from its south facing orientation, the oversized windows create a bright and airy atmosphere throughout. Enjoy serene views of the 14-acre forested park right from your bedroom windows. Step outside with ease through the patio doors onto your private terrace, a rare and convenient feature. Every detail has been carefully considered, with upscale finishes that include: 9' ceilings, Stainless steel appliances, Waterline to the fridge, kitchen backsplash, Glass-tiled walk-in shower in the primary ensuite, Designer lighting, Fresh paint throughout and much more. As a resident of The Gallery Condominiums, you'll also have exclusive access to the 11,000 sq. ft rooftop patio, a spectacular space to entertain, relax, and take in panoramic views of Barrie and Kempenfelt Bay. Located just minutes from Highway 400, shopping, dining, and the Rec Centre, this home blends luxury and convenience in one exceptional package. Welcome to elevated condo living. Welcome home. **Second parking stall may be available for purchase or lease** (id:60365)
403-Ph3 - 280 Aberdeen Boulevard
Midland, Ontario
This 1 bedroom and den condo boasts 9ft ceilings so go ahead and stretch out! Gorgeous waterfront views of Georgian Bay can be an appreciated from your living room, bedroom or balcony!! Your morning coffee is sure to be one of your daily highlights!! Ensuite laundry also allows for extra storage. Here's a big bonus, 2 parking spaces included for added convenience. Take advantage of the biking and walking trails as well as the beach, all within a few steps from your front door! Marina conveniently located just around the corner. This one checks all the boxes. Enjoy your new home, YOU deserve it. (id:60365)
301 - 300 Essa Road
Barrie, Ontario
Stunning 3-Bedroom, 2-Bathroom Corner Suite with 1244 Sq. Ft. of Elegant Living Space with 1 Surface, 1 Underground Parking + Locker! Welcome to Suite 301 at The Gallery Condominiums, where West-Coast inspired architecture and comfort converge in Barrie's highly sought-after Ardagh Community. This exceptional corner unit boasts an expansive open-concept design that's bathed in natural light, thanks to oversized windows that stretch across the entire suite. Offering both style and functionality, this layout is one of the most desirable in the building. Step inside to discover soaring 9-foot ceilings, creating a bright, airy atmosphere that amplifies the suite's spacious feel. The main living area is adorned with high-end laminate flooring, providing a sleek and durable finish. The gourmet kitchen is a chef's dream, featuring granite countertops, a contemporary stacked backsplash, a stylish over-the-range microwave, and a spacious pantry for added convenience. Both bathrooms are thoughtfully designed with quartz countertops, offering a blend of luxury and practicality. You'll also appreciate the generously sized laundry room, complete with custom cabinetry for added storage space. The Large balcony with Southern Exposure is the perfect place to relax and barbecue a savory meal! As a resident of The Gallery, you'll have exclusive access to the 11,000 sq. ft. rooftop patio, where you can enjoy panoramic views of Kempenfelt Bay--the perfect spot for relaxation or entertaining. Just steps from your front door, explore the peaceful 14-acre forested park, ideal for a serene hike with your furry friend. Additional parking spaces are available for rent/purchase. (id:60365)
62 West Street S
Orillia, Ontario
This Is Your Opportunity To Own A Legal Triplex Located In Downtown Orillia! This Triplex Is Just Steps Away From Lakehead University, Many Restaurants, Amenities, Shops And Laundromat. Quick Access To Major Highways & Other Forms Of Transportation Including Bus Routes. With C4i Zoning, Further Development May Be Possible! All Units Are One Bedroom w/ One Bathroom. Units A & B Are Renovated And Clean. Photos Are Of Unit A & B. (id:60365)
3 - 200 Dissette Street
Bradford West Gwillimbury, Ontario
This vacant unit offers over 900 square feet of versatile space, perfect for a variety of businesses. Located on a busy street with high visibility, it is just steps away from the GO Station and Ontario Service Centre. Surrounded by new condo townhouses, the area is bustling with growth and potential.The unit includes washroom rough-in and furnace, making it ready for customization to suit your business needs.Ideal for retail, office, or other commercial ventures. (id:60365)
16 Appleview Road
Markham, Ontario
Step Into 16 Appleview Road In Markham, Surrounded By Lush Greenery Including Greensboro Pond, Peter Bawden Park, Nicholas Miller Park, Gordon Weeden Park, Perfect For Growing Families! Perfectly Designed With Both Comfort And Style In Mind, The Interlocked Driveway Welcomes You Inside To Find Rich Hardwood Floors Flowing Seamlessly Through All Principal Rooms, Complemented By Elegant California Shutters That Provide Privacy And Natural Light. The Kitchen, Powder Room, And Sunken Foyer Are Enhanced With Striking Granite Tile, While The Second-Floor Bathrooms And Laundry Room Feature Durable Ceramic Tile For Both Beauty And Practicality. Open Concept Main Floor Features A Living Room With A Cozy Fireplace Overlooking The Backyard To, Perfect For Hosting. Upstairs, The Primary Bathroom Offers A Luxurious Retreat With A Relaxing Jacuzzi Tub, Double Vanity & Separate Enclosed Glass Shower. Modern Upgrades Include New Electrical Devices And Light Fixtures, A Whole-Home Surge Protector, And A Central Vacuum System, Adding Ease And Efficiency To Everyday Living. Security And Convenience Are Top Of Mind With A CCTV System Featuring Remote Monitoring, A Reliable Alarm System, And A Garage Door Opener. Outside, Interlocking Throughout Adds To The Homes Curb Appeal, While The Unfinished Basement Provides A Blank Canvas To Create The Space You've Always Envisioned. Outside, The Fully Fenced Backyard Provides Privacy For Hosting Family BBQs On The Patio With A Pergola Providing Shade. Local Amenities Include: St. Julia Billiart Catholic School, Greensborough Public School, Markham Greensborough YMCA, Mount Joy GO Station And So Much More! **EXTRAS: Tankless HWT (2013), Windows Recaulked (2015), Roof (2017), Furnace (2017), Freshly Painted (2025), New A/C (2025). (id:60365)













