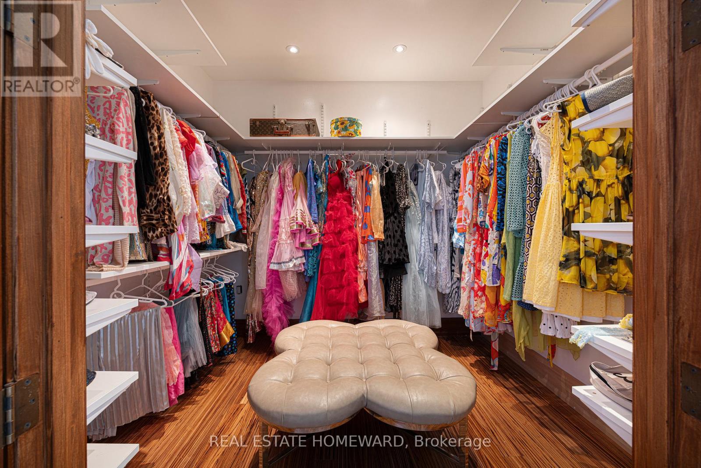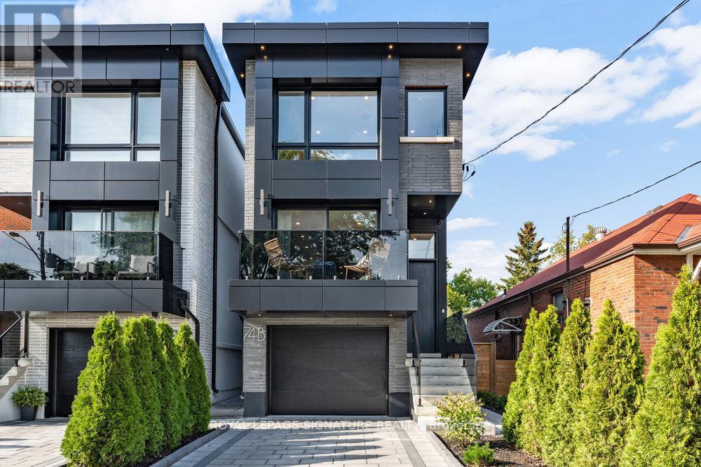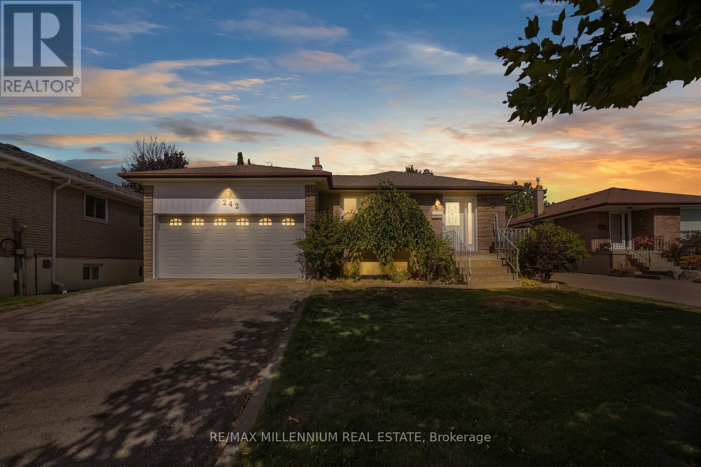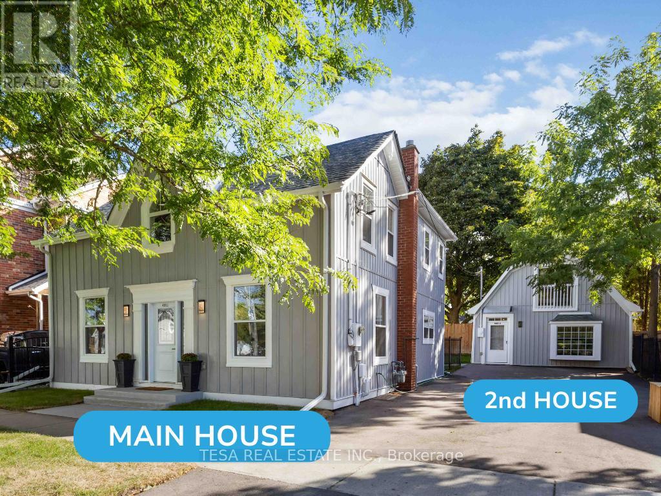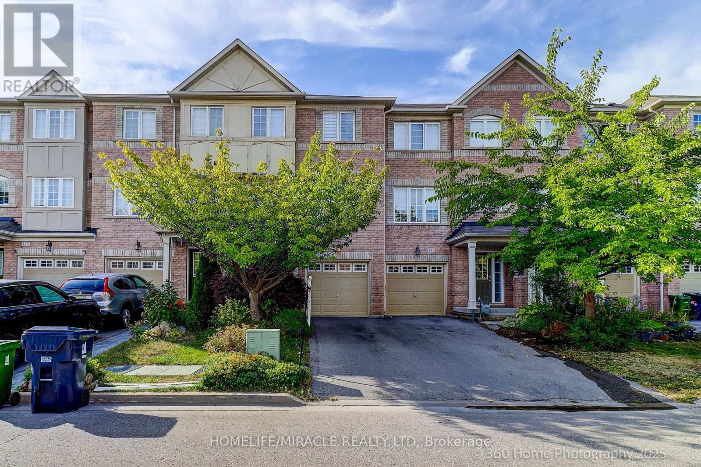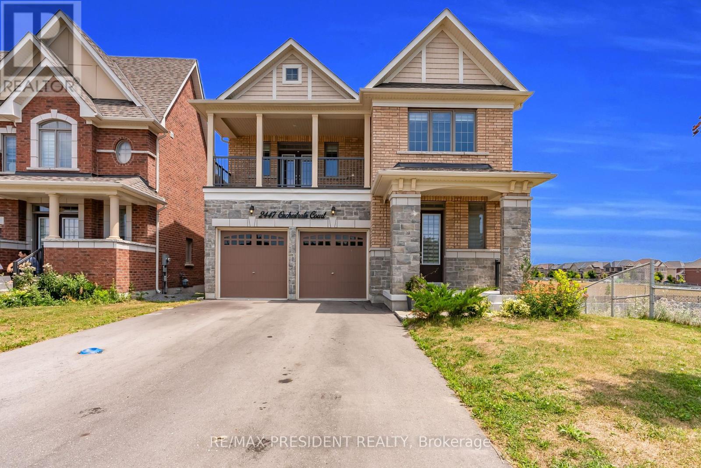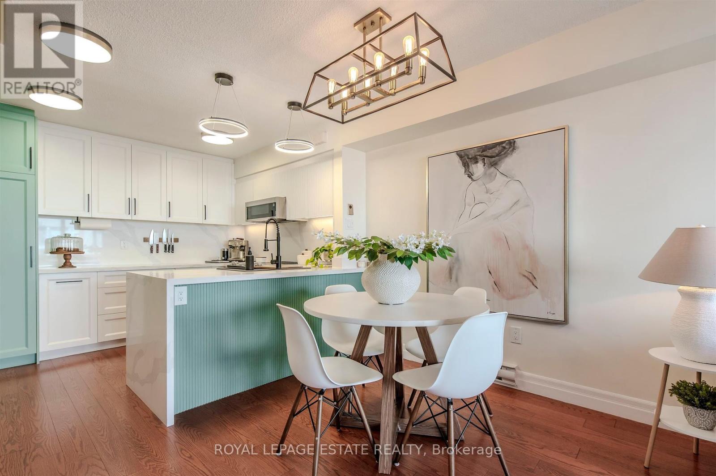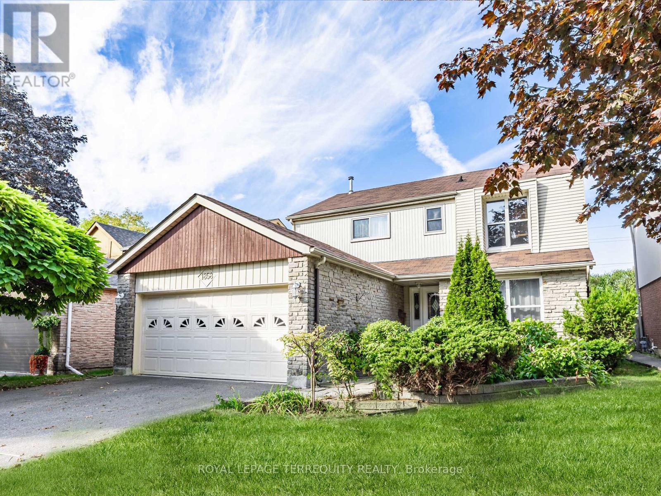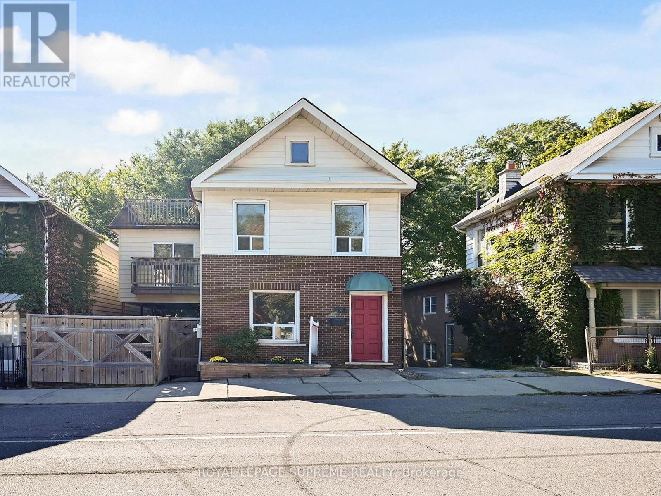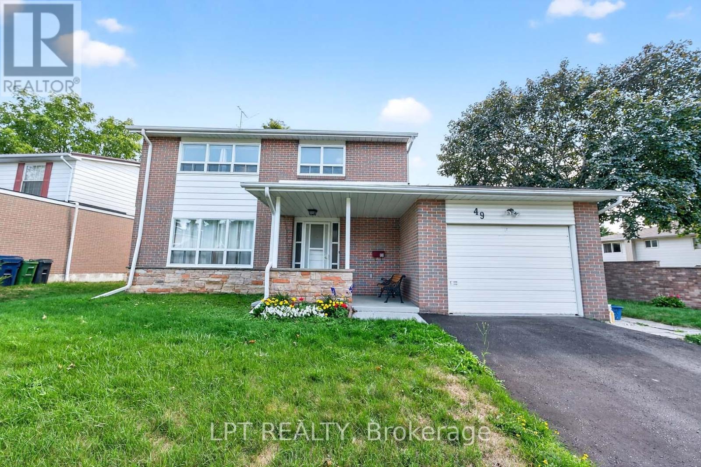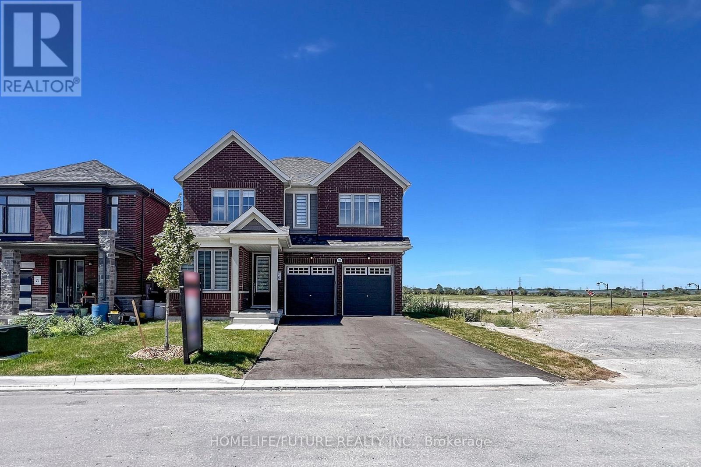2 Park Avenue
Toronto, Ontario
Location!! Water views!! Park Views!! Welcome to 2 Park Ave, an extraordinary property offering nearly 5,000 sq ft of luxurious living in Torontos most sought-after neighbourhood. Nestled just steps from the stunning Boardwalk, this expansive home provides unparalleled water views and unbeatable access to the vibrant beaches community.Designed for comfort, style, and versatility, this residence features 4+1 bedrooms and 5 bathrooms, a separate basement apartment, and three stunning decks all with breathtaking water views. With more space than you'll know what to do with, this is one of the most incredible homes in the Beaches.Boasting four parking spaces and ample room for a private pool, this home is perfect for families seeking the perfect combination of space and lifestyle. Located in the prestigious Balmy Beach School district, one of the top public school zones in Toronto, it offers an exceptional educational environment.Enjoy outdoor activities at the Balmy Beach Canoe Club, stroll along the scenic Boardwalk, and indulge in nearby restaurants, cafes, boutique shopping, and easy public transportation access all within a short walk.This is your chance to own a truly unique property in one of Torontos most desirable location (id:60365)
74b Floyd Avenue
Toronto, Ontario
Your private oasis in the prime Broadview North neighbourhood of East York!! Welcome to 74B Floyd Ave! This stunning custom built, detached 2-storey modern masterpiece is nestled in a family friendly community, only minutes from top schools, parks, restaurants, shopping, TTC and DVP! This thoughtfully designed home stuns with beautiful engineered hardwood floors, pot lights and in-ceiling speakers throughout. The sun-drenched living room boasts an impressive feature wall, custom floating built-ins, speakers and floor-to-ceiling sliding doors to a gorgeous balcony with frameless glass railings. The combined dining area makes the flow of entertaining guests effortless! The gourmet kitchen is a chefs dream with a quartz waterfall centre island with ample seating, quartz backsplash, built-in panelled fridge, gas range with a convenient pot filler, an abundance of floor-to-ceiling cabinetry/storage and an additional breakfast area. Walk out from your kitchen to your private entertainers deck and spacious backyard that features privacy trees and fencing, perfect for summer nights, outdoor fun, and unforgettable gatherings! The upper level with double skylights highlight a primary retreat that includes custom built-in closets along with a lavish five-piece ensuite with warm finishes, double vanity, glass shower with a rain head and a custom niche. In addition to the primary there are two generous sized bedrooms with custom built-in closets and ample natural light. The family bathroom also has warm finishes with a floating vanity, rain shower head and shower niche. On the lower level, there is direct access to the garage and a cozy recreation room with built in speaker and floating cabinetry. A convenient 3 piece bathroom in the basement allows for the opportunity to use this space as a 4th bedroom! Don't miss this rare opportunity to own a turnkey designer home in one of Torontos most desirable neighbourhoods! (id:60365)
242 Coronation Drive
Toronto, Ontario
Beautiful, Spacious, Renovated Home Situated Within Toronto's Well Establish West Hill Neighborhood. Large Lot with 50 Ft w and 125 ft Depth. This 4-Level Brick Back Split Features A Double Garage, Side Entrance For In-Law. Basement Consists Of 5th Bdrm, 2nd Kitchen And a full Washroom. Huge Extra income potential. The Ground Level Large Family Room with A Side Door Walk-Out To Large Backyard. Across The Street From Academic Alexandre-Dumas, And Within The Catchment Areas Of Joseph Brant Public School And Sir Wilfrid Laurier Collegiate Institute. (id:60365)
4993 Old Brock Road
Pickering, Ontario
Rare Find in Claremont 2 Legal Homes on One Lot!Exceptional opportunity in the heart of Claremont! This property features two fully legal residential homes, each with separate addresses and utilities perfect for multi-generational living or rental income. Main House (2,100 sq. ft.): Newly rebuilt in 2025 with city-approved permits. This bright and spacious home offers 3+1 beds and 2 baths. The main floor flows between an inviting living room, a warm contemporary kitchen, and a sleek dining room plus an office or optional 4th bedroom. Upstairs: 3 spacious bedrooms, spa-style bath, walk-in closet, and oversized laundry room. Contemporary design and finishes with clean lines and sleek black accents.Second House (1,100 sq. ft.): Fully renovated 2-storey home with 1 bed, 1 bath. Open-concept main floor with generous kitchen and living space, oversized bedroom and closet upstairs. Projected rent: $2,000/month.The property includes 4 parking spaces, garden shed, and landscaping. A rare and versatile opportunity! (id:60365)
113 Wilkes Crescent
Toronto, Ontario
Welcome to this stunning townhome, offering the privacy and feel of a home with over 1926 sq. ft. (2400 Approximate with Basement)of beautifully designed living space. This bright and spacious home features an open-concept layout with 3+1 bedrooms and 4 Full bathrooms, perfect for families or those who love to entertain. Large windows fill every level with natural light, while gleaming hardwood floors create a warm and elegant atmosphere. The Main floor design with Family room or use as a great room also Home Office with 4 Pc Ensuite Washroom. The Second floor boasts a modern kitchen with quartz countertops, a pantry, and ample cabinet space, Living, Dining and Breakfast area ideal for both everyday living and hosting gatherings. Step out from the kitchen onto a large private deck, perfect for morning coffee or summer BBQs. A unique staircase design enhances flow and convenience throughout the home. Direct garage access is an added bonus, especially in winter, and the upper-level laundry room adds everyday practicality. The finished basement provides a versatile space with an additional bedroom or home office, plus a full bathroom perfect for guests or extended family. Or Income potential. Upstairs, the primary suite offers a private 5pc Ensuite and generous closet space, creating a relaxing retreat. Step outside to a beautifully landscaped backyard, a true highlight of this property. Whether your are a garden lover or looking for a safe play area for kids, this outdoor space blends beauty and function seamlessly. Move-in ready and meticulously maintained, this rare home combines comfort, style, and practicality in one exceptional package. Dont miss your chance to call it home! (id:60365)
2447 Orchestrate Court
Oshawa, Ontario
Welcome to this beautifully maintained 4-bedroom, 4-bathroom detached home, offering approximately 3,200 sq. ft. of living space on a sought-after corner lot. Ideally situated near top-rated schools, parks, shopping, and essential amenities, this home combines comfort, convenience, and style. The bright, open-concept layout is perfect for both everyday living and entertaining. The modern kitchen seamlessly connects to the spacious living and dining areas, while each bedroom enjoys access to a bathroom, including a luxurious primary suite with walk-in closet and spa-like ensuite. Additional features include an unfinished walk-out basement with incredible potential, a private backyard, and a double-car garage for added convenience. This home is the perfect blend of location, lifestyle, and luxury truly a must-see! Property is Virtually staged. (id:60365)
32 - 1209 Queen Street E
Toronto, Ontario
Welcome Home! Stunning renovation completed in 2024/2025 with no expense spared! This move-in ready 3-bedroom, 2-bathroom home offers thoughtful design and high-quality finishes throughout. The custom kitchen boasts upgraded cabinetry, quartz countertops with a waterfall edge, and a breakfast bar perfect for entertaining or casual dining. Enjoy engineered hardwood floors, a solid wood staircase, and two full bathrooms (one with shower/tub combo, one with walk-in shower), including a spa-like feel with convenient laundry tub. The smartly designed laundry area adds extra storage and counter space, while three new (2022) heating/cooling pumps keep the home comfortable year-round. Additional features include ensuite storage, exclusive underground parking, and a private yard ideal for morning coffee or summer BBQs. With all new windows, siding, gates, and stairs, plus low condo fees, this home is the complete package. Located in vibrant, highly desirable Leslieville, just move in and enjoy! (id:60365)
1858 Shadybrook Drive
Pickering, Ontario
This beautifully updated 2329 Sq Ft of living space 4-bedroom, 4-bathroom detached home sits on an impressive 45 x 150 ft premium lot on a quiet, family-friendly street lined with mature trees. Freshly painted featuring brand-new (2025) flooring throughout the main and second floors, this home offers a bright and welcoming feel from the moment you step inside. The sun-filled family room is the perfect place to gather, complete with a cozy wood-burning fireplace perfect for a cold winter's night and a walkout to a spacious cedar deck (2021) and gazebo ideal for entertaining. The beautiful landscaping offers a peaceful touch to relax in your private backyard retreat. The large, functional family kitchen and separate dining room provide plenty of space for everyday living. The formal living room offers additional space to invite guests. Upstairs, you'll find generous sized bedrooms filled with natural lights. The finished basement is complete with an original pine bar perfect for a Friday-night- in and an additional room for recreation, a home office, or guest space. Enjoy the convenience of direct access to a double-car garage, heated pine mud room plus a driveway that fits four cars. This home has been thoughtfully updated inclusive of a new roof, HVAC, deck, driveway, and washroom (all 2021). Located in a prime location with top-rated schools, shopping, grocery store across the street, parks, and quick access to Highway 401 just minutes away, this property combines comfort, style, and convenience for the modern family. Move-in ready with no contracts for a peace of mind. Home inspection report available. This home has everything you need to make this your forever home. (id:60365)
370 Jones Avenue
Toronto, Ontario
Welcome to your new investment opportunity! Stunning Detached Multiplex with 4 Self-Contained Units. Previously approved by city to sever into 2 lots. This spacious and versatile detached house offers four units, each with unique features and charm. Live in one and collect rent on the other three or convert back to single family home. Unit 1 & Unit 2: These units on the main floor boast well-lit living spaces, comfortable bedrooms, and fully-equipped kitchens. They offer a cozy yet functional living environment. Unit 3: Spanning the second and third floors, this unit is a standout feature of the property. It includes multiple bedrooms, a spacious living area, and a full kitchen, and a walkout to a patio. Unit 4: The basement unit provides ample space, light and privacy. With its own entrance, a roomy living area, and a kitchen, its perfect for tenants seeking a quiet retreat. The property boasts a huge backyard, perfect for outdoor activities, gardening, or simply relaxing. Additionally, there is a convenient carport parking space for one vehicle. Located in a friendly neighbourhood with easy access to schools, shops, and public transportation, this property is not only a great investment but also a wonderful place to call home. Don't miss out on this fantastic opportunity to own a versatile and profitable property! (id:60365)
49 Kentish Crescent
Toronto, Ontario
***Public Open House Saturday October 25th From 1:00 To 2:00 PM.*** Offers Anytime. Detached Family Home In Agincourt Neighbourhood. Located On A Quiet, Child-Safe Crescent. Bright & Spacious. 1,813 Square Feet Above Grade As Per MPAC. Finished Basement. Walk Out To Deck & Privacy Fenced Backyard. Steps To White Haven Public School, St. Elizabeth Seton Catholic School & White Haven Park. Convenient Location By Highway 401, TTC, Schools, Shops, Parks & More. Click On Virtual Tour To See 4K Video. (id:60365)
8 Tidmarsh Lane
Ajax, Ontario
Welcome to the pinnacle of luxury living in Ajax. This exquisite Bungalow offers 2 bedrooms, 2.5 bathrooms & offering over 2123 sq ft abovegrade. The home features impressive ceiling heights up to 12' on the main flr & 9 in the bsmt. Elegant engineered hrdwood flooring extendsthroughout the main levels, while the kitchen showcases a stylish island. For added security, the residence includes a triple lock door. Currentlyin pre-construction, this home presents the unique opportunity to select your own finishes. Additionally, the option to finish the basement allowsfor an expansion to 3 bedrooms and 3.5 bathrooms, adding 1,755 sq ft of space. This enhances both the luxury and functionality of the home,bringing the total living area to 3,878 sq ft.This home sits on ravine lot within two acres of lush land, surrounded by protected conservation areasand backing onto Duffins Creek. Designed with modern elegance and built to the highest standards. (id:60365)
2096 Chris Mason Street
Oshawa, Ontario
An Absolute Must See! So Much Potential! One-Of-A-Kind Gem. Fantastic, Flexible Floor Plans. High Ceilings With Study Room In Main Floor As Well. No Carpet. Kitchen: Stainless Steel Appliances, Kitchen Island, Dedicated Pantry, Electronics Charging Zones, Gas Range, Granite Countertops, Breakfast Bar, Built In Oven And Etc. Home: Less Than 2 Yrs Old. Central Heating, Central Air Conditioning, Fully Hardwood Floors, Sep Laundry Room In 2nd Level, Energy Efficient Windows, Prime Location In A Desirable Neighborhood. Convenient Access To Major Highways Or Transportation Routes. Master Has His/Her Walk In Closets. Double Sinks. Standing Shower. All The Rooms Are Having Walk In Closets. 2nd Bed Room With 4 PC Pull Attached Washrooms. Double Car Garage. Oak Staircase With Iron Picket Railing. Extra Double Door Linen Cupboard. Unique Opportunity. Excellent Condition. Shows 10+++. Pls, Visit The Virtual Tour. One Of The Fastest Growing City Surrounded With Lot Of Nature. Location: Close To All The Major Amenities. Schools, University, Highways, Shops, Cafes, Restaurant, Service Canada And Etc. (id:60365)

