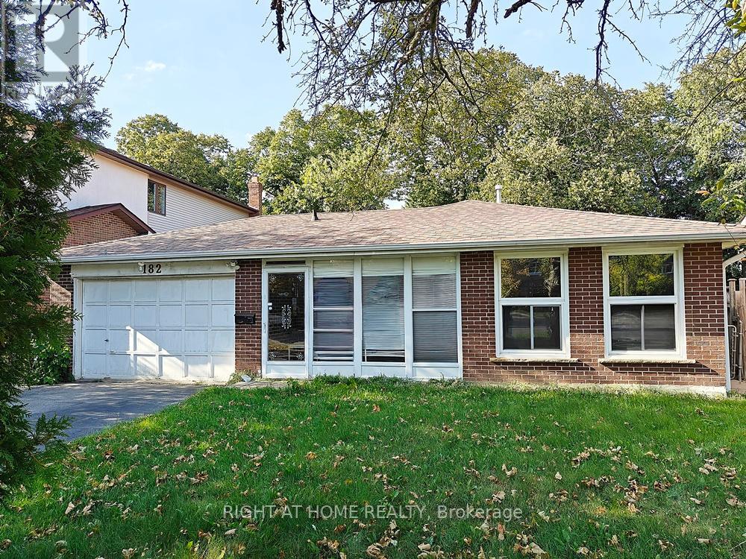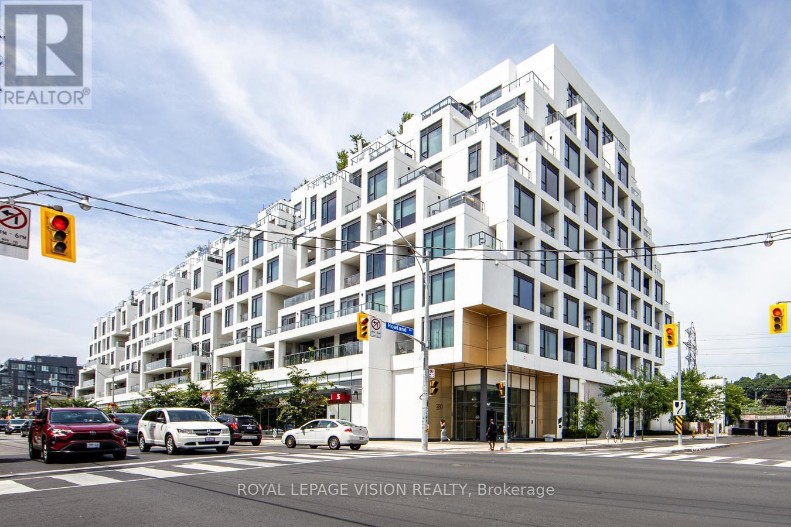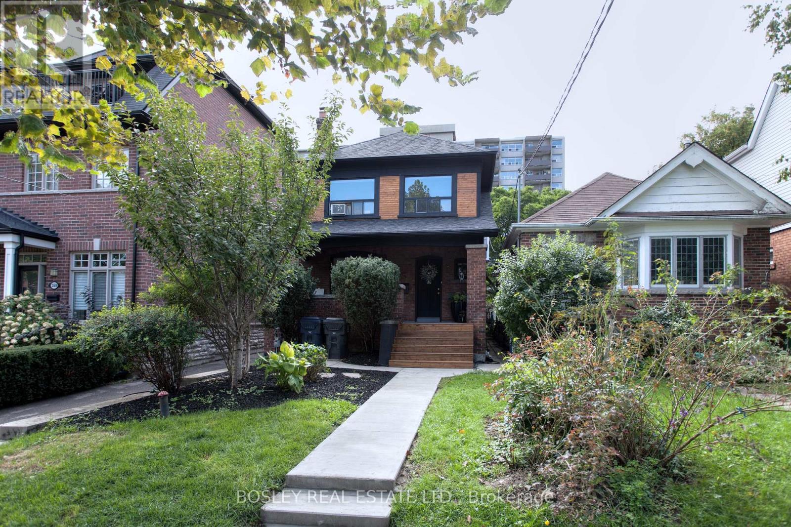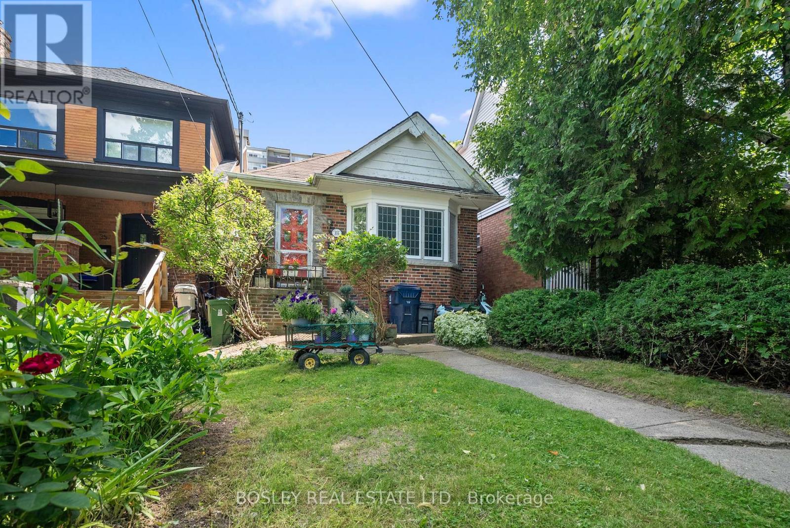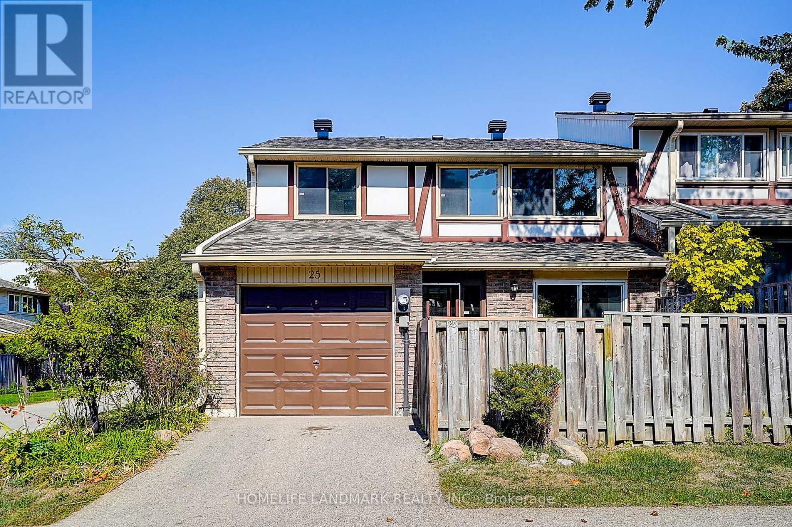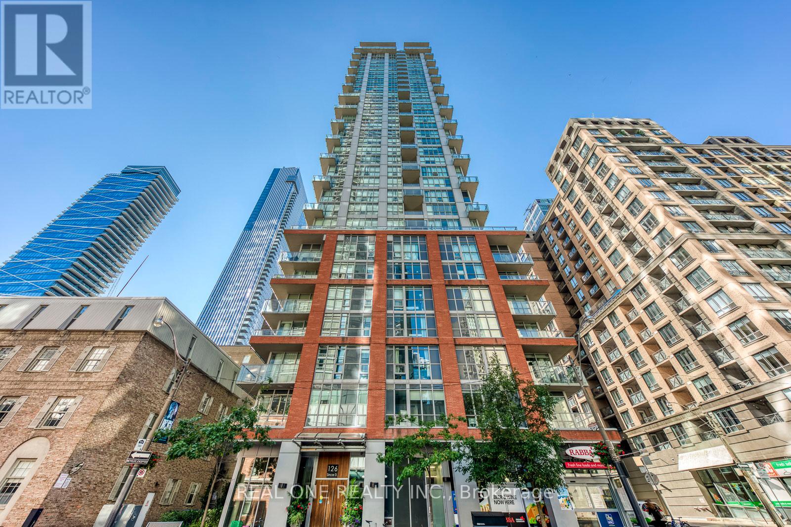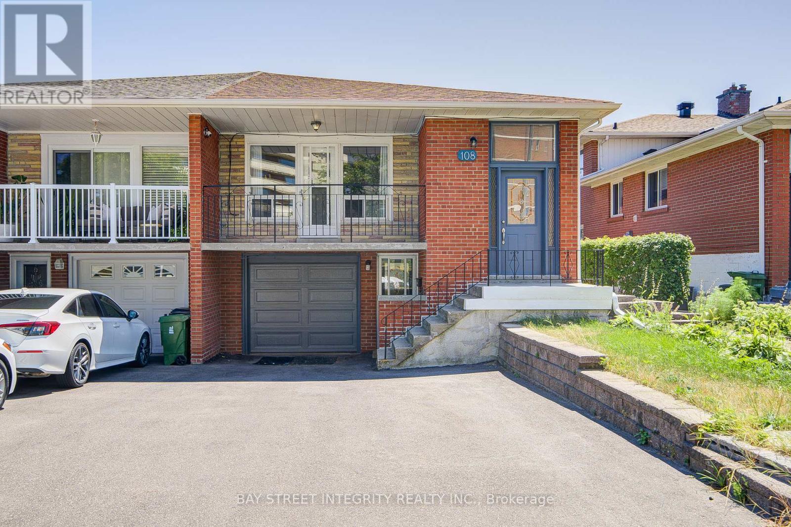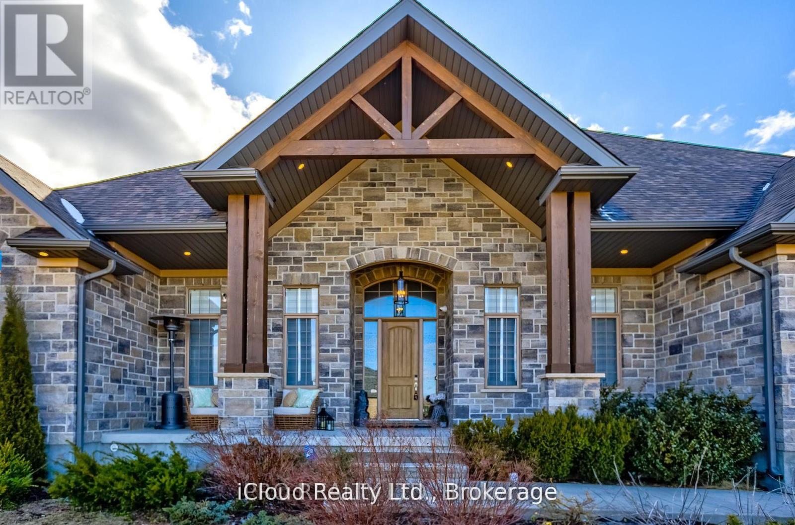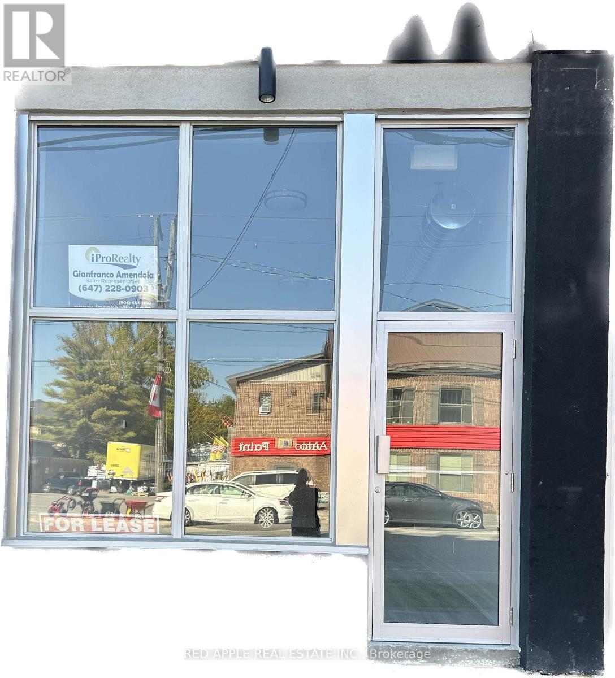182 Mcnicoll Avenue
Toronto, Ontario
Stunning detached property in North York perfect for a family home or an investment property that is only 950M away from the Seneca Polytechnic Newnham Campus, or 6 houses away from the TTC buses on Don Mills Road - easy access to Don Mills Station at Fairview Mall. Solid all brick B/S home with 3 bedrooms on upper floor + 2 bedrooms and 1 kitchen in the basement which is self-contained with its own separate side entrance - it could be a potential rental income. This lovely home is modernized with 3/4" hardwood floor, modern kitchen, led ceiling lights, thermal windows, etc. Double driveway for 4 vehicles + a double garage. Premium lot size in North York location. Schools: Hillmount Public School (JK - 5); A Y Jackson Secondary School (9 - 12); Highland Middle School. (id:60365)
2012 - 3 Concord Cityplace Way
Toronto, Ontario
Stylish 1-Bedroom Condo at Concord Canada House, perfectly designed for todays urban lifestyle! This brand-new unit features a smartly planned layout, a heated private balcony, premium Miele built-in appliances, expansive floor-to-ceiling windows, and sleek modern finishes. Located steps from the CN Tower, Rogers Centre, Scotiabank Arena, and Union Station, it also offers easy access to the Financial District, waterfront, parks, dining, and entertainment. With excellent transit connections via TTC, GO Transit, and major highways, this condo blends comfort, convenience, and contemporary living in the heart of downtown Toronto. (id:60365)
628 - 280 Howland Avenue
Toronto, Ontario
Bianca Condos 2 Bedroom, 2 Bathroom Suite with Parking & Locker!Experience luxury living at Tridels prestigious Bianca Condos in The Annex. This spacious 829 sq ft suite features a smart split-bedroom layout, 9-ft ceilings, floor-to-ceiling windows, and an open-concept living/dining area that flows to a private balcony. The modern kitchen offers quartz countertops, integrated stainless-steel appliances, and sleek cabinetry.The primary bedroom includes ample closet space and a spa-inspired ensuite, while the second bedroom is generously sized with easy access to the second full bath. Complete with ensuite laundry, 1 parking space, and 1 storage locker.Residents enjoy premium amenities: 24-hr concierge, fitness centre, rooftop terrace with BBQs, outdoor pool, theatre, lounge, and ground-level retail. Convenient TTC access and the best of The Annex at your doorstep. (id:60365)
357 Roehampton Avenue
Toronto, Ontario
Desirable North Toronto, 3 unit dwelling with expansive 32' x 195' lot with luxurious inground pool and triple detached garage ideally located on a highly sought-after street and a 5 minute walk to the new Mt. Pleasant Subway Station. Close to amenities, including Yonge Street, Eglinton, TTC transit, schools, parks, and more. Main Level Unit: This spacious unit boasts over 1,200 square feet of well designed living space, featuring an open-concept living and dining area with a cozy fireplace, a modernized kitchen, two generously sized bedrooms, and a walk-out to a beautifully landscaped garden. (6 mths remaining on term). Upper Unit: Also offering approximately 1,200 square feet, the upper unit includes separate living and dining rooms, a fireplace, a renovated kitchen outfitted with premium Bosch stainless steel appliances, and three bedrooms. (mth to mth). Lower Level: Spacious 2 bedroom unit thoughtfully updated with comfort and functionality in mind, this level offers excellent space for extended family living or rental income. (mth to mth). offers exceptional value and versatility for homeowners and investors a like. Note: Could also be purchased as part of a pre- approved 14 unit development with neighbouring property. (id:60365)
355 Roehampton Avenue
Toronto, Ontario
Prime Midtown Neighborhood Opportunity: Charming bungalow on extra deep lot with exceptional Garden Suite potential.Construct your Dream Home with an Additional Separate Garden Unit and a Rear Garage for Parking . Possibility to Develop Two Homes on the Same Lot with Dedicated Parking (see attached feature sheet). Located on a highly sought-after street and a 5 minute walk to the new Mt. Pleasant Subway Station and close to amenities, including Yonge Street, Eglinton, TTC transit, schools, parks, and more. Property can be vacant on closing. Note: Could also be purchased as part of a pre- approved 14 unit development with neighbouring property. (id:60365)
2507 - 55 Mercer Street
Toronto, Ontario
One Bedroom/1 Bath Unit available in Toronto's Entertainment District at the One Year New 55 Mercer! Featuring sleek, modern finishes, these condos provide comfort, practicality and convenience. 24 HR Fitness Centre And Concierge. Top Class Amenities With Outdoor Fitness And Basketball Area, BBQ Spaces, Indoor Gym With Peloton Bikes, Yoga Studio, Sauna, Weight Training Room. Nestled in the downtown core, you'll be amiss not to explore the surrounding areas and experience convenience all around. TTC, shops, a theatre, restaurants, cafes and pretty much anything you'll require is a convenient stroll away from your doorstep. (id:60365)
25 Bracken Fern Way
Toronto, Ontario
Welcome to this freshly painted premium end-unit townhouse in a highly sought-after North York community! Offering 3+1 bedrooms, 3 bathrooms, and 1,583 sq. ft. of stylishly updated living space, this home features a modern kitchen with quartz countertops, stainless steel appliances, and a chic backsplash, along with upgraded bathrooms and a bright open-concept living/dining area that walks out to a tranquil private fenced garden. The fully finished basement adds versatility with an additional bedroom/office and a 3-piece bath. Enjoy peace of mind with a newer roof (2022) and updated furnace and air conditioning (2016). Low maintenance fees include water, Bell cable TV & high-speed internet, snow removal, lawn care, and more. Ideally located near Seneca College, 24H TTC, Fairview Mall, top schools, parks, and highways 401/404, this well-managed property is a rare opportunity for first-time buyers, professionals, or families seeking comfort and convenience. (id:60365)
2007 - 126 Simcoe Street
Toronto, Ontario
Beautiful Corner Unit with Wrapped-up Balconies, Lots of Lights and Clear Views. One Bedroom Plus Large Enclosed Den (Can Be Used As 2nd Bed with Door and Floor to Ceilling Windows), Open Concept Layout, New Kitchen Cabinets, Granite+Stainless Steel Appliances. Carpet Free Flooring Throughout. Directly Across From Shangri-La Hotel, Walk To Financial District, Subway, Restaurants, The Path, Hospitals. (id:60365)
108 Bowhill Crescent
Toronto, Ontario
Looking to own a home in North York for (almost) free? This well-maintained 3073.2 square feet in total 5-level backsplit semi-detached house offers 3 separate units with private entrances, live in one and rent out the other two to generate cash flow that can help cover your mortgage. Or rent out all 3 units for $6000+ income a month. Unit 1: 3 bed+1bath+1 kitchen+1 laundry. Unit 2: 1 bed+1bath+1 kitchen+1 laundry. Unit 3: 1 bed+1bath+1 kitchen.Overall, it includes 4 bedrooms plus an additional bedroom in the basement. The home is equipped with central air conditioning and central vacuum. Enjoy the convenience of being within walking distance to schools, parks, shops, and transit. The family room has a walkout to the patio. The property boasts interlocking stones from the front to the rear of the house, newly paved asphalt driveway (2023), a newer roof, furnace, hot water tank, AC, and a brand new stove. The interior has been freshly painted, with updated door handles, smooth ceilings throughout, 18 pot lights, and approximately 20 new LED lights installed.Option to assume existing tenants or take possession vacant. Showing videos https://www.youtube.com/watch?v=15TFNCHacKM (id:60365)
65 Druan Drive
Kawartha Lakes, Ontario
Discover this captivating 3-bedroom, 2-bathroom direct waterfront home! This home offers ample natural light throughout with all levels built above grade. Located just 10 minutes north of Port Perry on the picturesque shores of Lake Scugog. With sweeping eastern waterfront view, where every morning begins with tranquil sunrises and breathtaking views that perfectly capture the essence of lakefront living! The main floor has been thoughtfully renovated to create a bright, welcoming space, where custom finishes and an open-concept design blend style and function seamlessly. The gourmet kitchen serves as the heart of the home, boasting a spacious centre island, modern pot lights, and premium luxury vinyl flooring, all while offering panoramic water views. The main level is complete with a generous-size primary suite designed for comfort and relaxation. New deck, windows, and doors enhance both the appeal and convenience of the home, ensuring every detail has been carefully considered. The finished lower level expands the living area and opens directly to a covered outdoor retreat, ideal for evening gatherings or simply unwinding in the comfort of your own backyard. Practical features include a laundry area, abundant storage, a detached garage, and a versatile workshop with hydro, ready to be tailored to your needs. Perfectly positioned, this home is just minutes from excellent schools, scenic parks, shopping, dining, and all the conveniences of Port Perry, while offering easy access to commuter routes. Blending modern comfort with the serenity of nature, this lakefront gem invites you to embrace a lifestyle of peace, beauty, and relaxation without compromising convenience. Schedule your private showing today and experience the best of Lake Scugog living. (id:60365)
111 Sunset Hills Crescent
Woolwich, Ontario
PRICED TO SELL --- Welcome to this custom-built stone/brick Bungalow on a 1/2-acre end Lot, abutting a green farmland with beautiful, picturesque surroundings in the lap of nature. Located in a family friendly neighborhood, this 3+3 bedroom, 3+1 bath home offers nearly 5300 sqft of expansive living space, including a finished basement and many upgrades. It is an epitome of thoughtfully designed luxury. The grand covered porch overlooking the countryside truly reflects its character of an Estate home, with high ceilings throughout the main floor. It features two large family rooms with gas fireplaces, a dining room, breakfast area and a spacious mud room. All with engineered hardwood floors, oversized windows with plenty of natural light. Aesthetically designed gourmet Kitchen includes quartz countertop, high end KitchenAid SS appliances, a spacious breakfast bar and plenty of storage in ceiling height cabinets having crown moldings. The luxurious primary suite has a walk-in closet and a spa-like ensuite with a soaker tub, double vanities, and a glass shower. Two additional spacious bedrooms come with great closet space. A fairly new finished Basement is an entertainer's paradise with large party hall / rec room, bar and kitchen counter, a multi-purpose glass enclosed room for Sheesha lounge / Wine cellar / Yoga room, a home theatre, study / home office, two bedrooms and a 3-piece bath. A partially built sauna offers a relaxing retreat. With a 3-car garage and parking for up to 6 vehicles. The backyard oasis features a glass-enclosed patio, an open deck, fresh landscaping, and ample entertaining space for gatherings and BBQs. A serene spot to witness the magic of sunrises and sunsets. Plenty of space to add an outdoor pool. Enjoy resort-style living, just minutes from downtown Kitchener, Waterloo, Guelph, and close to public and private schools, with Golf courses nearby. Embrace peaceful, high-quality living with urban convenience. CHECK 3D VIRTUAL TOUR. (id:60365)
2 - 66 Albert Street W
Blandford-Blenheim, Ontario
Fantastic opportunity to rent an adorable 2 bedroom apartment in the centre of Plattsville. This quaint village offers all amenities that you need while offering you the peaceful and tranquil setting of a small town that is surrounded by a number of different cities. This beautiful space offers a fully renovated apartment with top notch finishings, stainless steel appliances and a communal laundry facility within the building that has coin operated machines. Utilities are extra and the tenant must maintain full tenant's insurance. (id:60365)

