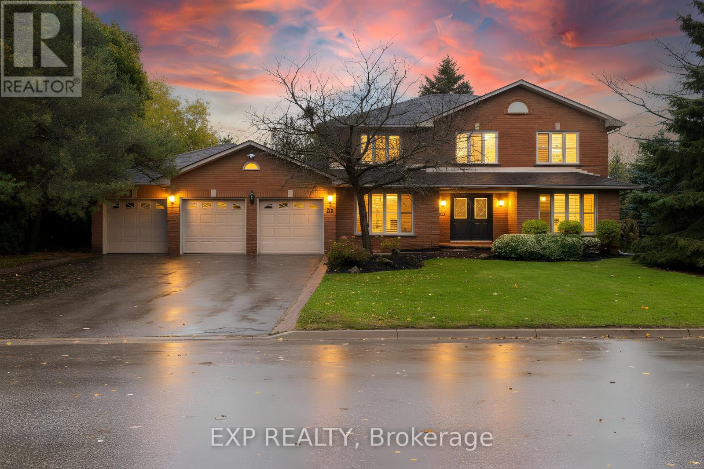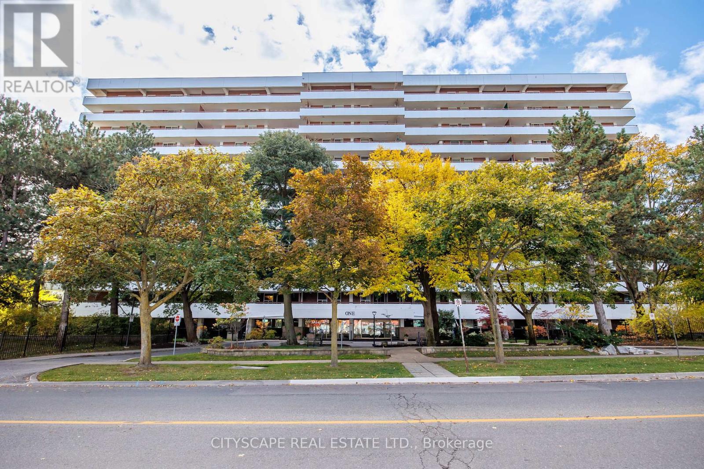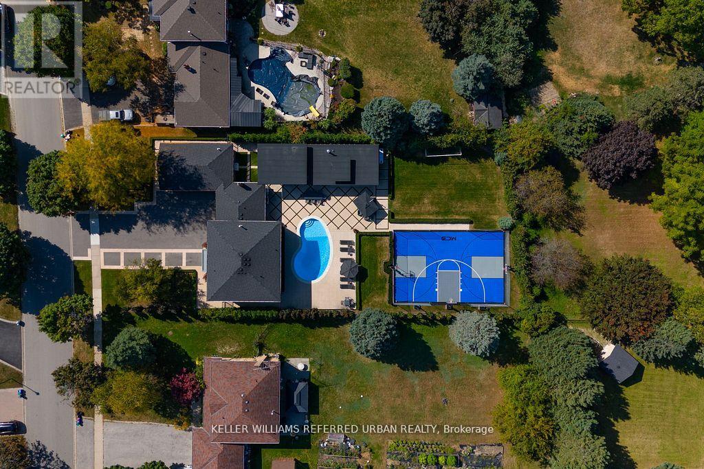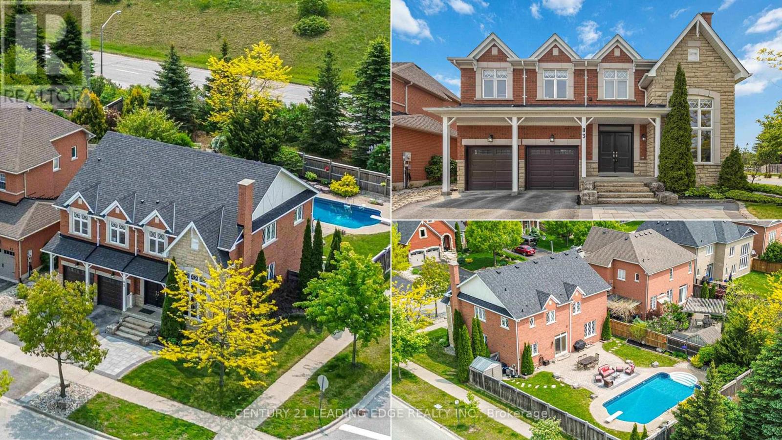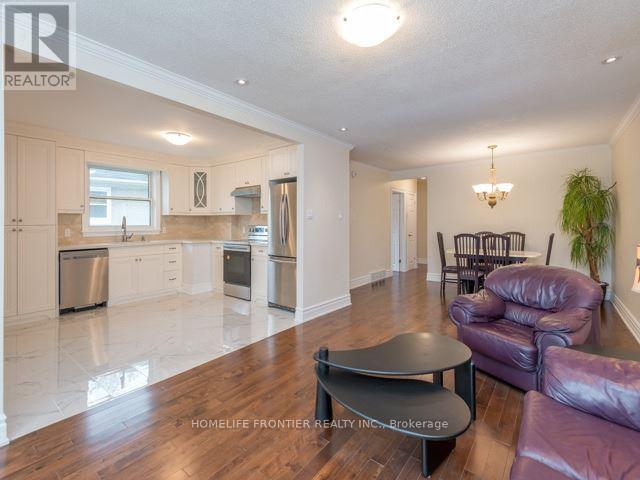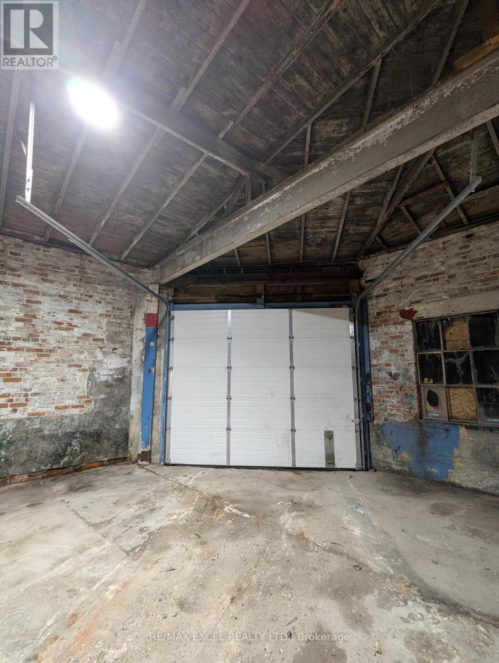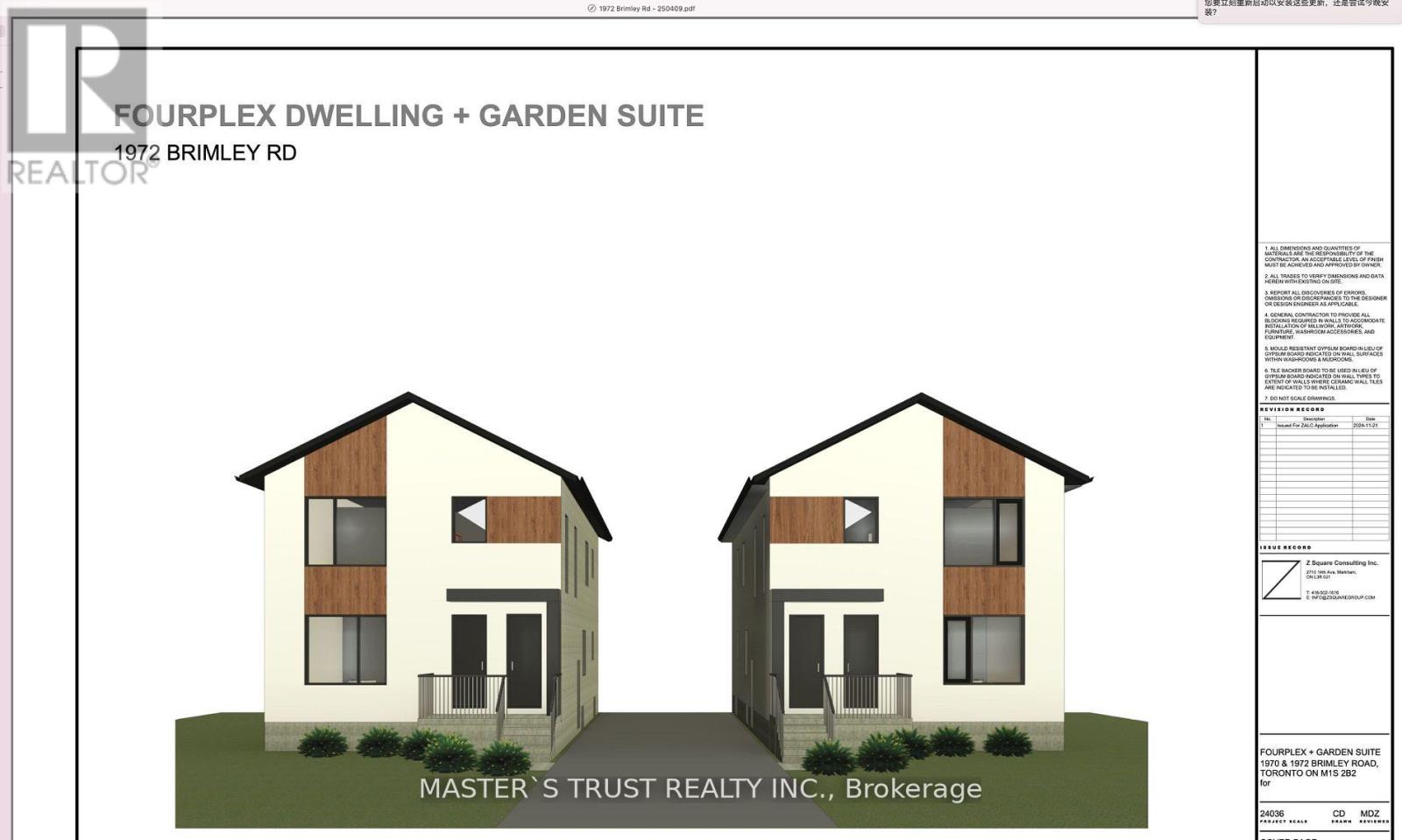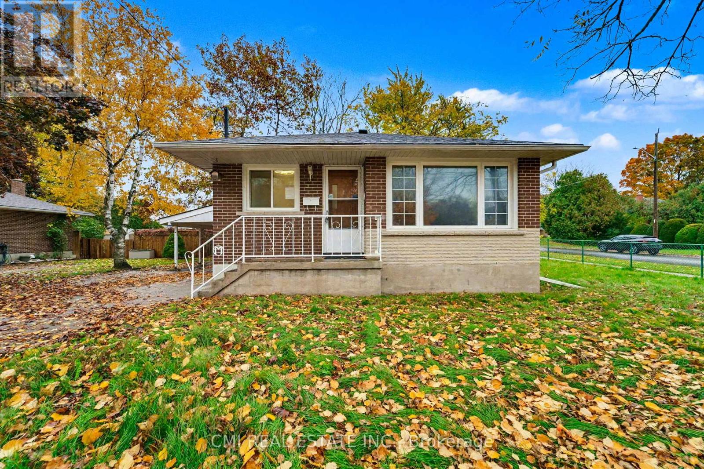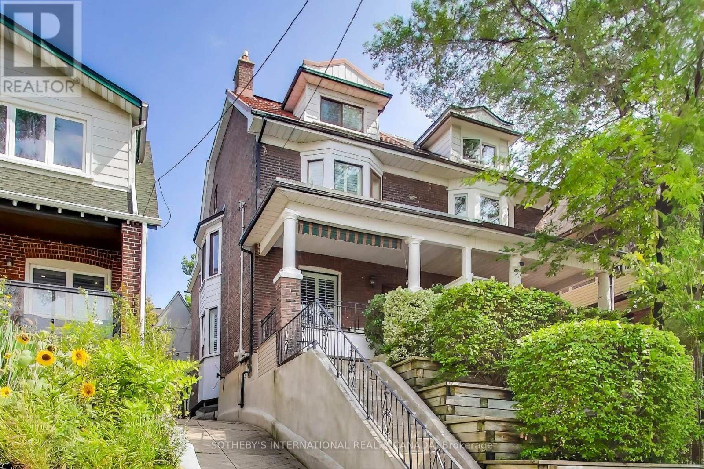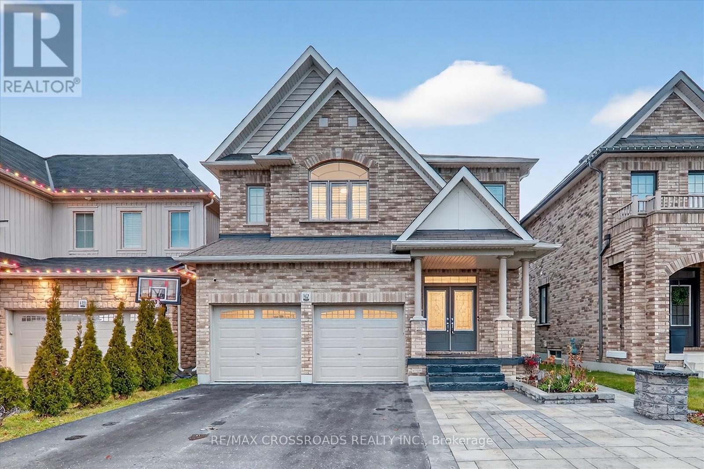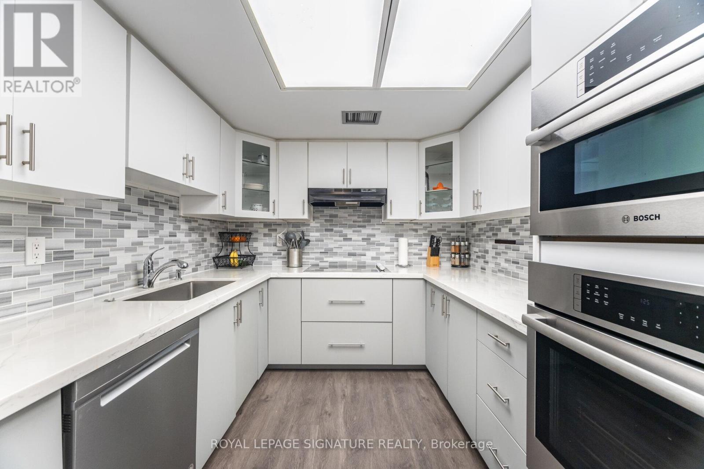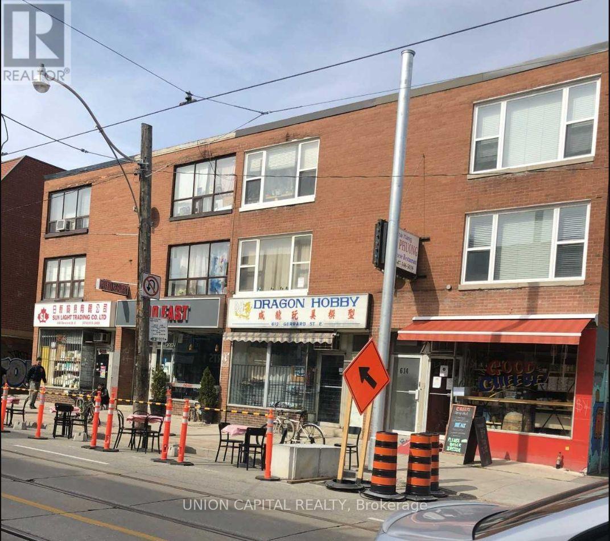35 Dennis Drive
King, Ontario
Welcome To 35 Dennis Drive, King City - An Exceptional Opportunity In One Of King Township's Most Prestigious And Picturesque Neighbourhoods. Set On A Premium Lot Surrounded By Stately Custom Homes, This Charming Residence Offers Timeless Appeal With Newly Painted Interiors And Designer-Selected Light Fixtures That Bring A Fresh, Elevated Aesthetic Throughout. While The Existing Home Offers Comfortable, Well-Maintained Living, The True Potential Lies In The Land Itself. This Is A Rare Chance To Design And Build Your Dream Estate In An Exclusive Pocket Of King City - Where Privacy, Elegance, And Architectural Excellence Define The Landscape. Whether You Envision A Modern Masterpiece Or A Classic Chateau, The Canvas Is Yours To Create Something Extraordinary. Step Outside And Discover The Charm Of King City Living. Walk To The Roost Café For Your Morning Espresso, Enjoy Fine Dining At Locale Or The Iconic Hogan's Inn, Or Explore Boutique Shopping Just Minutes Away. Commuters Will Appreciate The Close Proximity To King GO Station And Hwy 400, Offering Easy Access To Downtown Toronto In Under An Hour. An Unparalleled Opportunity To Reside, Renovate, Or Rebuild In One Of The GTA's Most Coveted Communities. The Future Of Luxury Starts Here! (id:60365)
810 - 1 Royal Orchard Boulevard
Markham, Ontario
Experience Refined Living In This Beautiful Corner Suite Residence Featuring Nearly 1,200 Square Feet Of Sophisticated Comfort In The Heart Of Royal Orchard's Most Coveted Neighbourhood. This Spectacular 3-Bedroom Suite Embodies The Perfect Balance Of Modern Design, Functionality, And Timeless Sophistication. A True Gem In A Highly Sought-After Community. Your Dream Pantry Awaits - A Meticulously Designed, Custom-Built Space Offering Unmatched Organization And Elegance, Rarely Offered In Homes, Let Alone In Condominiums. Every Detail Has Been Thoughtfully Curated; Eat-In Kitchen Featuring A Large Custom Built-In Island That Can Seamlessly Transition Between Open-Concept And Enclosed Dining - The Separate, Fully Enclosed Laundry Room Offers Enhanced Functionality And Privacy, Adding To The Everyday Comfort Of This Exceptional Suite. Enjoy Panoramic, Breathtaking and Unobstructed North-East Views On Your Over-Sized, Wrap-Around Balcony - A Perfect Extension Of The Living Space, Offering A Tranquil Retreat High Above The City. The Open-Concept And Generously Sized Living Room Overlooks The Dining Room, Providing Ample Space And Versatility; Perfect For Entertaining, Ideal For Families, Professionals, Or Those Seeking A Spacious Upscale Space. An Impressive Primary Suite With Two Custom Walk-In Closets & Private Ensuite, The Second Bedroom With A Custom Walk-In Closet, & The Third Offers Two Closets Built For Sheer Convenience. Indulge In Our Unparalleled Fully-Equipped Recreation Centre Featuring A Basketball Court, Tennis Court, Gym, Pool, Sauna and More! Located Near Major Highways, Transit, Shopping, Golf, And Fine Amenities, This Prime Residence Won't Be Available For Long! (id:60365)
68 Findlay Avenue
King, Ontario
A Rare Opportunity in King City. Experience a truly exceptional home in an exclusive, highly sought-after neighbourhood. Perfectly situated within walking distance to the GO Train, local shops, and restaurants, this home offers both convenience and luxury. Step outside into what is undeniably the most spectacular resort-style backyard in King City. The centrepiece is a cabana larger than many downtown condos, complete with a full kitchen, pizza oven, BBQ, full washroom, and a dramatic wall of windows that open seamlessly to the outdoors. From there, the possibilities are endless: enjoy a pristine kidney-shaped pool with app automation, basketball and pickle ball courts, and even your own private soccer field. Designed for both relaxation and recreation, this backyard is the ultimate space for creating unforgettable family memories. Put down the phone and step into your backyard paradise! Inside, no detail has been overlooked. Designer finishes flow throughout the home, complemented by a chefs kitchen with stone countertops and sleek soft-close cabinetry, spa-inspired bathrooms with dramatic full-slab walls, hardwood floors, and elegant glass railings. Automated indoor and outdoor lighting, security film on all windows, and built-in ceiling speakers create seamless modern living. The luxurious primary suite boasts a large walk-in closet and a private spa-like ensuite, and every bedroom features its own ensuite bathroom. The spacious heated three-car garage, complete with acrylic flooring and custom cabinetry, offers abundant storage. Every corner of this residence has been thoughtfully designed for comfort, style, and effortless entertaining, making it the ultimate combination of luxury and functionality. This is more than a home it's a lifestyle. (id:60365)
83 Joseph Street
Uxbridge, Ontario
Recently renovated to convert the former office back into a stunning, open dining area. Welcome to The Estates of Wooden Sticks! Where Luxury Meets Lifestyle. Nestled in the heart of one of Ontario's most coveted golf communities, this stunning executive home offers an unparalleled blend of elegance, comfort, and location. Perfectly positioned directly across from the renowned Wooden Sticks Golf Course, this property is a dream come true for golf enthusiasts and those who value a relaxed, upscale lifestyle surrounded by natural beauty and refined living. Step into an exquisitely landscaped front yard that sets the tone for the luxury that awaits inside. The nine-foot ceilings on the main level create a grand sense of space, while the chef-inspired kitchen features granite countertops, stainless steel appliances, and an open concept design ideal for entertaining. The eat-in kitchen seamlessly opens to the backyard oasis, a show-stopping retreat complete with a sparkling pool, patio, and plenty of room for outdoor dining and lounging. Whether you're hosting summer BBQs or enjoying a quiet evening by the water, this entertainer's paradise is designed to impress. The main floor also features an open dining room and a breathtaking living room with soaring 18-foot ceilings, flooding the space with natural light and a sense of grandeur. Upstairs, you'll find four generously sized bedrooms, including a luxurious primary suite, as well as a convenient second-floor laundry room. Every detail in this home has been thoughtfully curated to combine upscale living with everyday comfort. Whether you're an avid golfer or simply love the lifestyle this community offers, this is your chance to own in the prestigious Estates of Wooden Sticks. Don't miss your opportunity to call this spectacular home your own. (id:60365)
229 Neal Drive
Richmond Hill, Ontario
Only Main Floor Is Available. Basement Is Already Rented Separately. Fully Renovated Semi-Detached Bungalow Located near Bayview Secondary School Zone. This Great Home Has It All: New Large Kitchen, New Bath, New Hardwood, Laundry. 2 Parking Spots. Main Floor Only. One Year, No Pets, No Smoking, No AirBNB. landlord will consider to add a second washer if the tenant qualifies (id:60365)
103 Dundas Street E
Whitby, Ontario
Entrepreneurs and business owners-your ideal warehouse space is finally available. Located on one of the busiest streets in Downtown Whitby, this property offers exceptional visibility and constant traffic flow, eliminating the need for additional marketing. With easy access to public transit and surrounded by a thriving business community, this location provides everything needed for growth.The warehouse features a large, open industrial workspace with high ceilings, perfect for a wide range of permitted uses. It includes two drive-through, grade-level bay doors, one equipped with an automatic garage door opener, ensuring efficient workflow and easy loading/unloading. (id:60365)
1970 Brimley Road
Toronto, Ontario
Attention Builders/Investors! Don't Miss This Rare Opportunity To Build income rental property. will be Sale together with 1972 Brimley rd LOT . 2 lot can be build 10-unit rental apartment total 38 rooms. Comply with CMHC mortgage policy.Please see the attached surveys and reference plans. This 38' x 159' Severed Lot Is Conveniently Located To Nearby Amenities And Attractions. This Well Mainted Lot is Leveled and Features Access to Sewers, Municipal Water And Utility Lines. TTC At Door Step. Walking Distance To school Scarborough Town Centre. Easy Access to Hwy 401.the main building's Building permit (four units )have been obtained, for the garden house's building permit is currently being updated. Floor Plans attachment (id:60365)
49 Beatrice Street W
Oshawa, Ontario
All-Brick Bungalow on an Oversized Lot with In-Law Suite Potential!Welcome to 49 Beatrice St, a charming 3-bedroom all-brick detached bungalow set on a rare oversized 67 x 128 ft lot in a highly desirable neighbourhood. This home offers a functional layout with spacious principal rooms, a bright living area, and a well-maintained kitchen. The separate side entrance provides an excellent opportunity for a lower-level in-law suite - perfect for extended family or potential rental income. Step outside to a large, partially fenced backyard featuring a huge shed, ideal for entertaining, gardening, or simply relaxing in your own private outdoor retreat. With plenty of parking and close proximity to schools, parks, shopping, and other amenities, this property delivers comfort, convenience, and exceptional value. (id:60365)
159 Glenmount Park Road
Toronto, Ontario
It is rare to find a 4 bedroom semi in the Upper Beaches,& this one is an amazing opportunity to start your property journey or expand into. Fall in love with this beautiful 4-bed, 3-bath semi-detached house where character, space & location come together creating the perfect place to call home. This lovely home is full of natural light, high ceilings & charm. It offers a bright, airy interior, smooth 9 ft. ceiling & hardwood flooring on the main level. The open concept living/dining/kitchen space creates a warm, cosy feel, yet there is separation of each space that allows the option of entertaining & unwinding - perfectly suited for today's modern lifestyle.The corner kitchen features a natural wood countertop, tiled backsplash, modern cabinetry & SS app's. Watch the kids play outside through the window, or walk through the French doors to the deck/garden - easy for indoor/outdoor entertaining. Next level up is a modern 4pc bath & 3 good sized bedrooms, all with windows & closets - versatile for family/ guests/ home office. The upper level primary bedroom suite with a view of the CN Tower on a clear day. The Victorian-style bathroom features a claw foot bath, separate shower & double vanity. The basement can be used as a recreation space/office area/kids play area, & there is a separate room which could be an in-law bedroom along with a 2 pc bath for comfort.Enjoy BBQs on the deck or evenings under the stars in the garden which is perfect for entertaining in & the side gate allows you to bring bikes or strollers in. The large W exposure front porch offers spectacular views of sunsets. Ideally located in the sought-after Upper Beaches community, steps from the Gerrard & Kingston Rd streetcars, a short walk to Main St GO station. There is plenty of shopping, dining, good schools & parks in the neighbourhood, & the bustling Queen St. is a few streets away.This home delivers the perfect balance of charm, character, space & location. Come & live here, & love it forever. (id:60365)
112 Fred Jackman Avenue
Clarington, Ontario
Welcome to your dream home! Perfectly situated in one of the most desirable neighbourhoods, this stunning Jeffrey-built residence deliveres the perfect blend of elegance, comfort and modern family living. From the moment you walk up to the impressive double-door entry, you're welcomed into a bright, spacious foyer that flows seamlessly into a breathtaking open-concept design with soaring 9-ft ceilings. The gourmet kitchen is a true showpiece-featuring upgraded pot lights, soft-close cabinetry, pot drawers, and an oversized 9-ft centre island that's ideal for entertaining, meal prep, and everyday family gatherings. Overlooking the inviting great room with a cozy gas fireplace, this open layout is designed to bring everyone together. Upstairs, the expansive primary retreat offers the luxury you deserve, complete with a spa-like 5-piece ensuite featuring a double vanity, glass shower, and a relaxing soaker tub. Three additional generously sized bedrooms with custom window coverings provide exceptional comfort, privacy, and natural light for the whole family. Step outside to your beautifully landscaped backyard featuring premium front and back interlocking and a charming gazebo-perfect for outdoor dining, summer relaxation, and hosting unforgettable gatherings. True pride of ownership shines through every corner of this home. Landscabed Backyard with Stone Patio & Side Walkways. The unfinished basement offers endless potential with a bathroom rough-in, cold cellar, and the opportunity to add a separate entrance-ideal for future rental income, an in-law suite, or your dream recreation space. Located close to top-rated schools, parks, shopping, and with easy access to Hwy 401/407, this exceptional home checks every box for luxury, convenience, and unbeatable value. This Home Shows Pride of Owernship!. (id:60365)
309 - 275 Bamburgh Circle
Toronto, Ontario
Welcome to this beautifully renovated 2-bedroom split layout condo with solarium, 2 bathrooms, and 2 parking spots, offering 1,182 sq ft of stylish living. Fully updated in 2020, the modern kitchen features all-new cabinetry, granite countertops, stainless steel appliances, and a farmhouse-style sink. Enjoy the comfort of new vinyl flooring throughout, pot lights, motorized blinds, crown moulding in the living room, and fresh paint in the living/dining areas. The 3-piece bathroom boasts a new vanity, sink, and walk-in shower, while the 2nd bedroom includes upgraded closet doors and an organizer. Additional highlights include a glass-door wall-mounted display cabinet in the dining area. Ensuite laundry for convenience. This sought-after community offers superb amenities: 24-hr gated security, indoor and outdoor pools, sauna, gym, and much more. Steps to parks, TTC, restaurants, and with private access to the plaza, this unit provides exceptional value in a prime location. Don't miss it! (id:60365)
1 - 610 Gerrard Street E
Toronto, Ontario
Spacious 3 Bedroom Unit On The 2nd Floor Of Three Storey Building. Separate Entrance. Tenant Pays For Utilities. No Pets Or Smoking. (id:60365)

