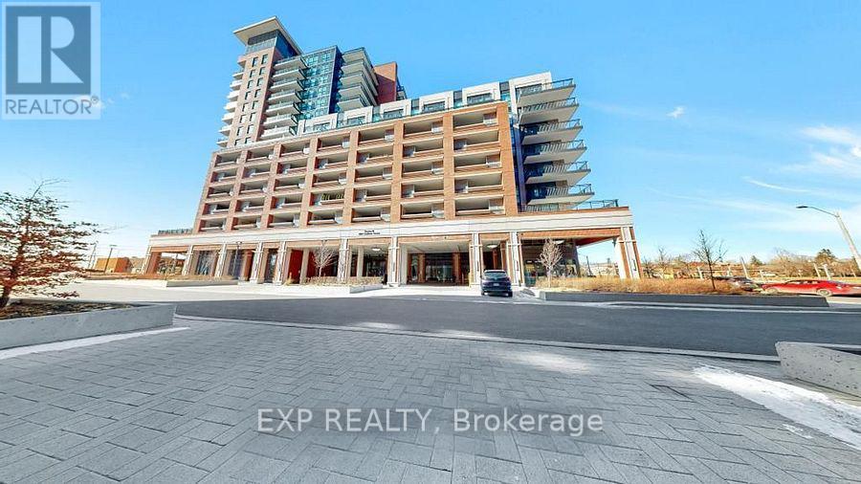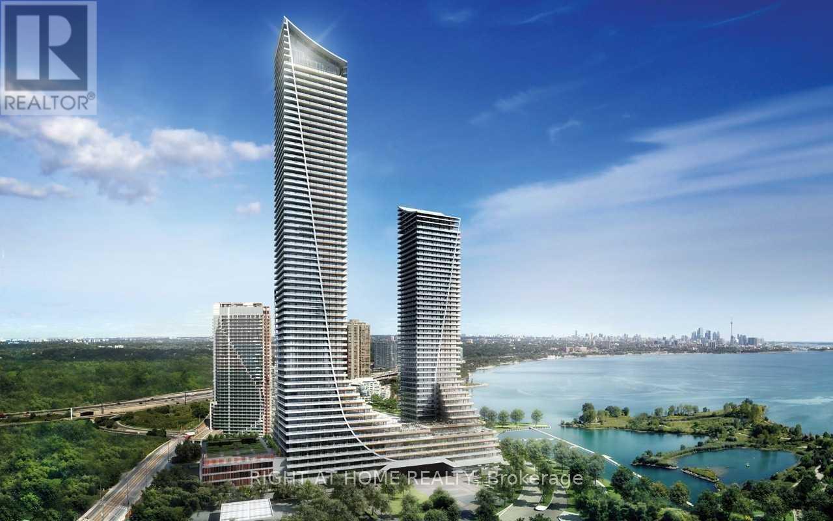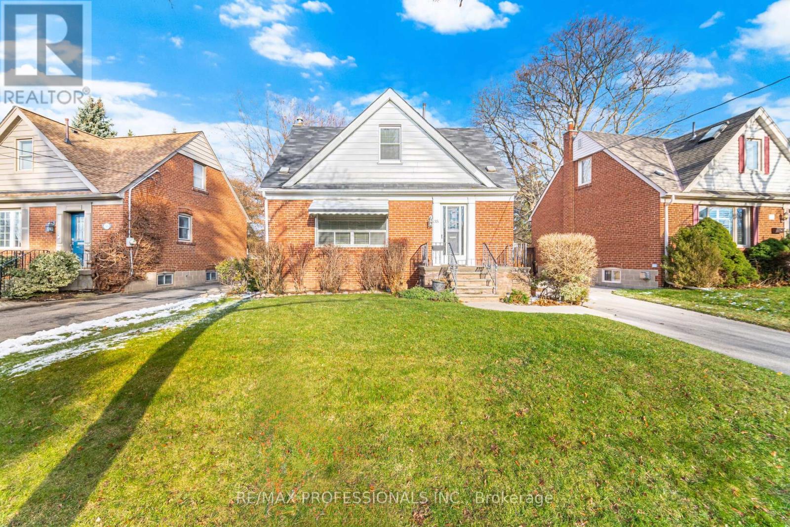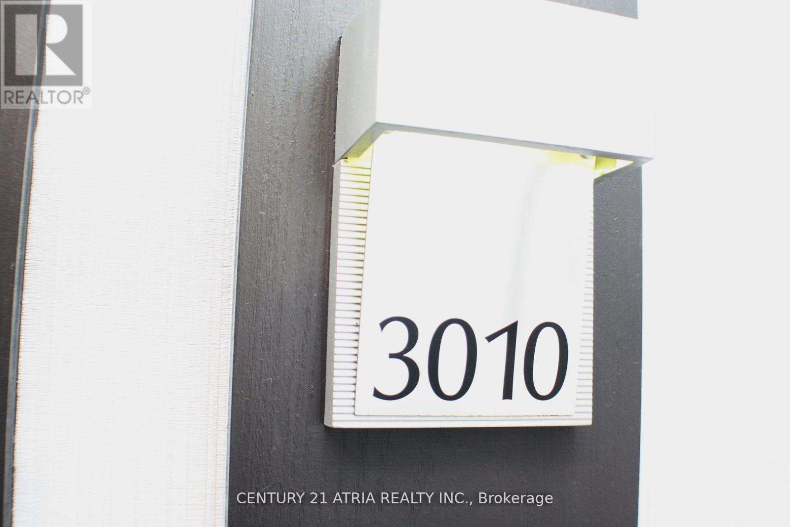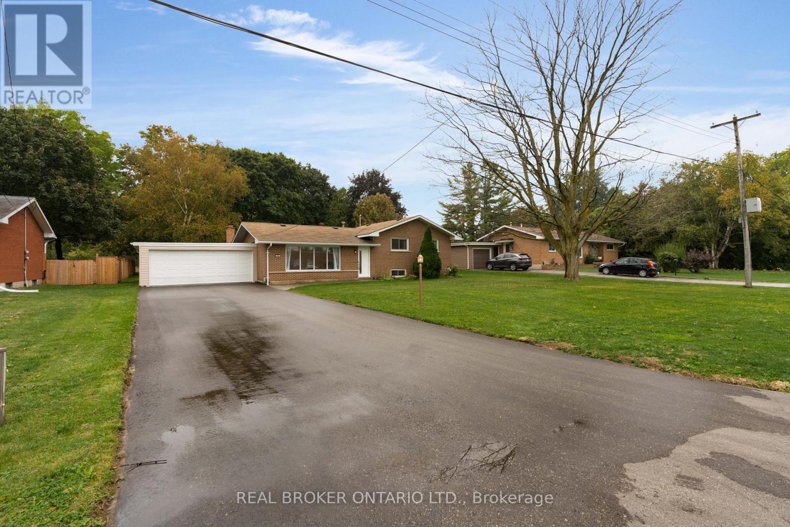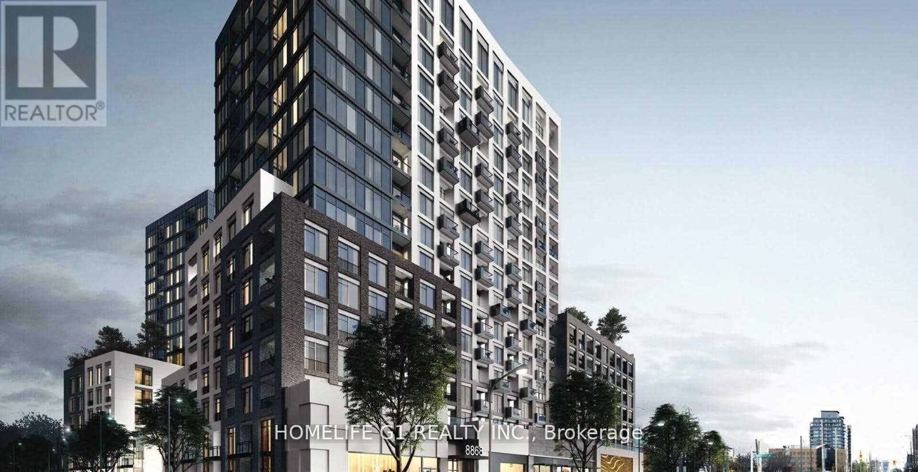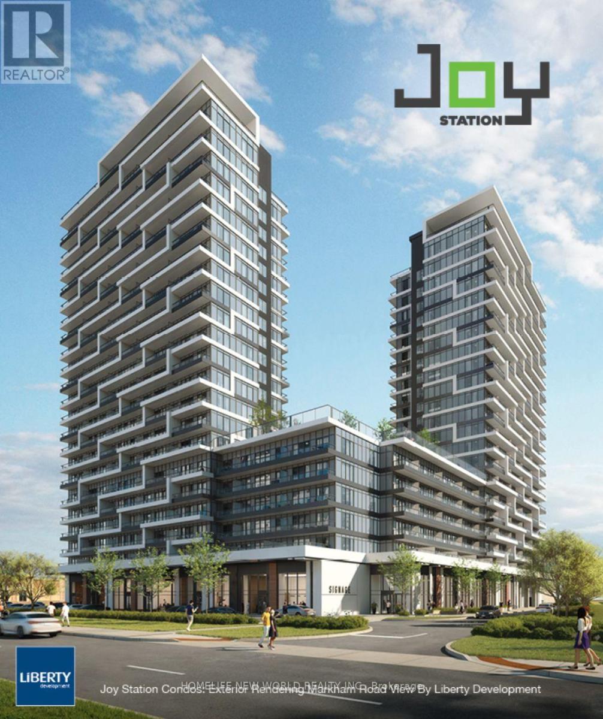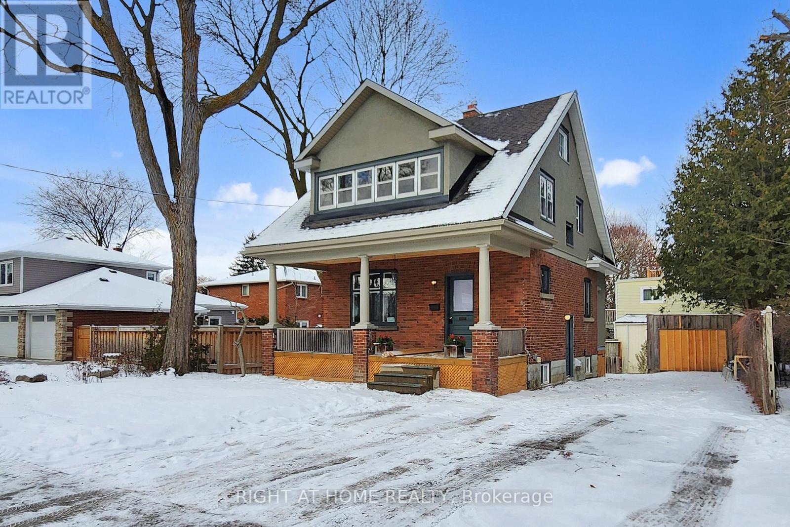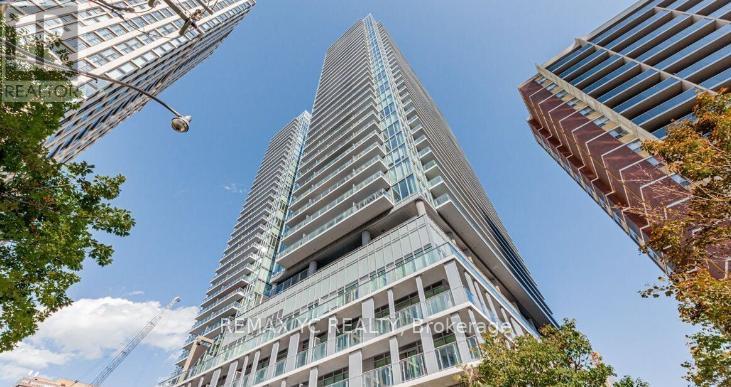33 Laird (Bsmt) Drive
St. Catharines, Ontario
This finished lower level includes a large bedroom, and generous sized living space. Conveniently located close to schools, parks, shopping, and transit. Making this a great option! Tenant is responsible for 40% utilities. Shared laundry. No smoking. (id:60365)
33 Laird (Upper) Drive
St. Catharines, Ontario
Main floor for lease - The main level features a bright open-concept layout with generous living and dining area, a functional kitchen, and walk-out access to the backyard - perfect for entertaining or relaxing. Along with 3 bedrooms and 1 full bathroom this isThe main level features a bright open-concept layout with generous living and dining area, a functional kitchen, and walk-out access to the backyard - perfect for entertaining or relaxing a great option for families. Shared laundry. Tenant is responsible for 60% utilities. No smoking. (id:60365)
605 - 3091 Dufferin Street
Toronto, Ontario
This 1-bed, 1-bath condo, part of the Residenze Palazzo Treviso III, offers a spacious living experience with floor-to-ceiling windows providing ample natural light. The unit features a large private balcony/terrace, approximately 160 sqft, ideal for outdoor enjoyment and entertaining. West Facing spacious and covered balcony with lots of sunlight and sunset views. Enjoy a luxurious lifestyle with 5-star amenities, including a gym, library, party room, media room, rooftop outdoor pool with a hot tub, sauna, guest suites, BBQ, and a lounge area. Additionally, the property includes 24/7 concierge service, one parking spot, and one locker. Conveniently located, it is steps away from TTC for easy commuting and in proximity to Yorkdale Mall for shopping. (id:60365)
#3511 - 30 Shore Breeze Drive
Toronto, Ontario
1Bed+Den +1 parking with exclusive EV charger+1 Locker. Live connected to the water as well as the myriad attractions of downtown Toronto. With the TTC and highways 427, QEW and the Gardiner Expressway at your doorstep. Nice and clean 1 Bedroom + Den available for lease on 35th Floor. Comes With 1 locker and 1 parking with exclusive EV charger. Resort style amenities include games room, saltwater pool, lounge, gym, CrossFit training studio, yoga & Pilates studio, party room, theaters, guest suites, rooftop patio overlooking the city and lake. Located in a young and active community, surrounded by lots of fancy restaurants, groceries and public transportation. Clear view .Tenant To Pay EV charging usage, hydro, water/heat and maintain tenant insurance during full lease term. Neat and clean unit. Currently tenanted. (id:60365)
35 Westleigh Crescent
Toronto, Ontario
Welcome to 35 Westleigh Crescent in West Alderwood. This well kept 3 Bedroom + Sunroom. 1.5-storey home. Sits on a generous 51' x 139' lot in a desirable location. Located on a quiet, tree-lined street near the Etobicoke Creek. The home features 3 bedrooms, full 4-piece bathroom plus 3 piece bath. Finished basement with a separate entrance. Exposed hardwood floors on main and second floor. Freshly Painted. The rear sunroom with walkout to the backyard provides additional living space. Great curb apeal. This property offers solid potential for first time buyers. Move in, update to suit your needs. This is a great opportunity in a high-demand neighbourhood close to parks, schools, Sherway Gardens, transit, and major highways. (id:60365)
3010 - 80 Absolute Avenue
Mississauga, Ontario
Stunning Unobstructed Views With Extra Large Private Balcony. One Bedroom + Den, Den With Semi Ensuite, Closet And French Doors Can Easily Be Used As A Second Bedroom. Master With 4Pc Ensuite, Granite Counters. Brand New Floors, Freshly Painted. Very Clean And Spacious On High Floor (id:60365)
17 Locke Avenue
Clearview, Ontario
Looking for a turn key ready home on over half an acre? I've got the spot for you! This renovated in 2025 home has over 240 feet of depth plus 16 x 16 shop with power built in 2025. With 8 car parking outside and a double garage plus extra depth you will be surprised how many toys you can accumulate. Inside garage entrance takes you to a sun room or gym space and into the home for the upgraded masterpiece! Sleek quartz countertops, and angled to perfection subway tiles welcome you into the kitchen with gas stove, Cafe appliances and tons of cupboard and counterspace. The engineered oak hardwood and pot lights shine brightly in the family room plus the huge front window doesn't hurt either for beams of natural light. Upstairs three spacious bedrooms and a 4-piece bathroom with stone countertop. Downstairs a 4th primary bedroom or easily use the space as a 2nd living space with 4-piece bathroom (also with stone countertops). Outside privacy galore with tons of room for a pool, horseshoe's, volleyball, you name it. The home is connected now to sewer and water and the driveway was paved 2025. The washer and dryer were 2024, furnace and ac 2025, tankless hot water heater (owned) 2024. Steps to primary and secondary school, 3 minutes to the arena or grocery store, 5 minutes to the beach. You've found your home. (id:60365)
508e - 8868 Yonge Street
Richmond Hill, Ontario
Rare Opportunity To Acquire a Lease At Westwood Garden Condos In Westwood Lane, RichMond Hill ! Prime Location At Yonge St & Hwy 7/ 407, Just Steps Away From Langstaff GO Station. Minutes to Hwy 7/ 404/ 407, Shops, Restaurants, Hospital And Much More! Walking Proximity To Shops, Restaurants, Walmart, Lcbo, Cineplex, Places of Worship And Much More. Safe And Convenient Community Surrounded By Parks and walking trails, Top Rated Schools. (id:60365)
A334 - 9781 Markham Road
Markham, Ontario
Brand New, Never-Occupied, 1 Bedroom + 1 Den, with 1 Parking space. Modern Open-Concept Layout With Floor-To-Ceiling Windows. Open concept kitchen. Walkout to balcony from living room. Prime Markham location steps to Mount Joy GO Station, restaurants, shopping, parks, grocery stores and more. (id:60365)
Lower - 333 Millard Avenue
Newmarket, Ontario
Introducing the impeccably designed lower-level apartment at 333 Millard Avenue-arguably one of the most stunning one-bedroom residences available in Newmarket. Newly built and thoughtfully executed, this design-forward space delivers elevated living with no compromises on quality, comfort, or style. Heated floors in the kitchen, entry, and bathroom provide year-round luxury underfoot, while the sleek, contemporary kitchen features stone countertops, brand-new stainless steel appliances, custom cabinetry, and a beautifully integrated breakfast nook that feels both intentional and architectural. High-end finishes continue into the spa-inspired bathroom, complemented by exceptional storage throughout the kitchen, hallway, and bathroom. The spacious bedroom offers a generous walk-in-style closet, and the modern washer/dryer tower adds everyday convenience. Every detail has been carefully curated, resulting in a refined, polished aesthetic that feels sophisticated, modern, and undeniably high-end. Set within a beautifully restored century home on one of Central Newmarket's most desirable streets, this residence offers exceptional walkability to Historic Main Street, Fairy Lake, parks, trails, dining, and shops. A rare opportunity to lease a newly built, luxury one-bedroom apartment that stands in a class of its own-this is not just a rental, it's a statement. (id:60365)
45 Abbeywood Trail
Toronto, Ontario
***Top-Ranking School:Denlow Ps/York Mills Ci School District***Timeless Traditional Floor Plan--Designed For Functional Family Living & Contemporary Interior Deco/Extensively Reno'd-Upgraded Executive Hm On Quiet St/Convenient Location To All Amenities*Spacious-All Principal/Grand Rms & Modern Kit W/Brkfst Bar-Elegant Fam Rm W/O To Ovzd Deck-Enjoy Pri. Bckyd*Great Mas Bedrm W/Expansive Ensuite+W/I Closet*Functional-Fully Finished Main Flr Laund Rm Cmbd W/Mud Rm-Direct Access Garage To Mud Rm*Lots Of Features:U/G Sprinkler Sys('20)+New Deck('20)+New Patio('20:Back--Newer Kit/Appl's--Newer Washrms--Newer Flr,New Foyer Flr('22) & More**Meticulously Maintained/Super Clean--Super Bright Hm** Please Note That The Photos Reflect Prior Staging. The House Is Currently Furnished, But No Staging Is In Place At This Time. The Backyard Is Shared Between the Upstairs Tenants and the Basement Tenants. HWT Rental Fee Is Paid By the Landord. The upstairs tenant pays 70% of the utilities, including internet. (id:60365)
3015 - 195 Redpath Avenue
Toronto, Ontario
The Finest Of Living in Citylights. 1 Bed, 1 Bathroom, High floor unit. Lots of natural light, laminate floor through out. Enjoy Amazing City Views. Walking Distance To Subway W/ Endless Restaurants & Shops! The Broadway Club Offers Over 18,000Sf Indoor & Over 10,000Sf Outdoor Amenities Including 2 Pools, Party Rm W/ Chef's Kitchen, Fitness Centre. (id:60365)



