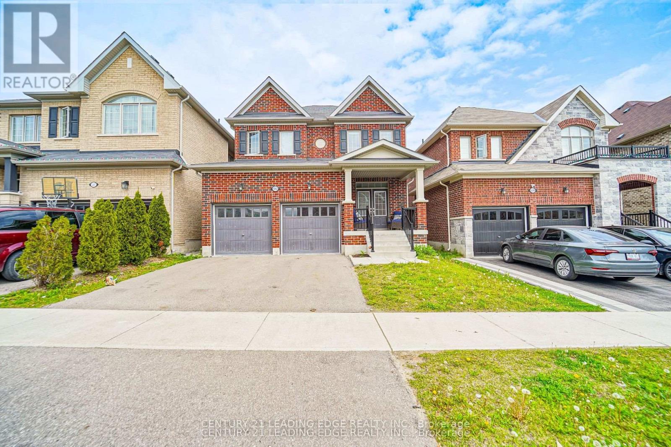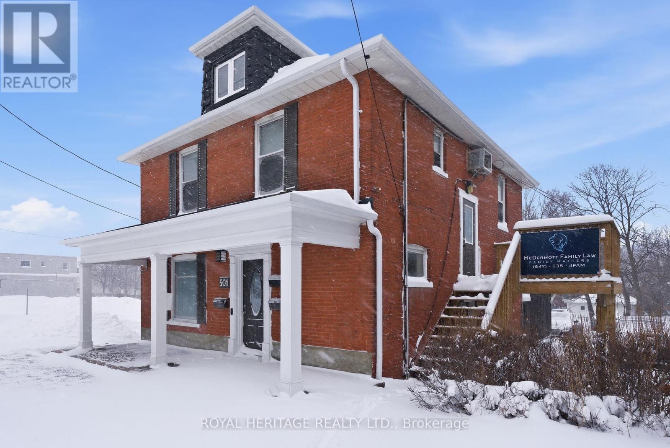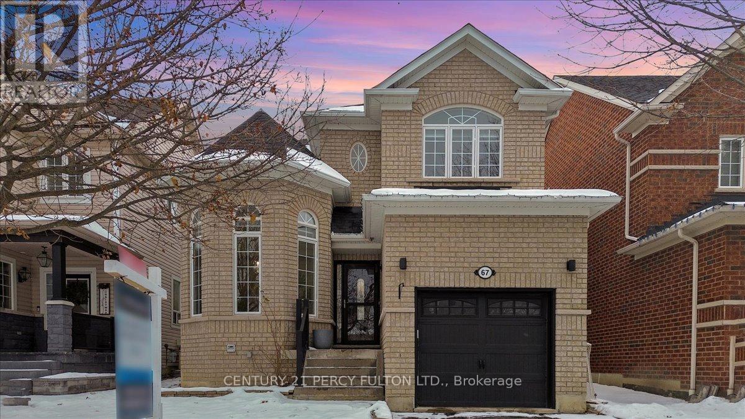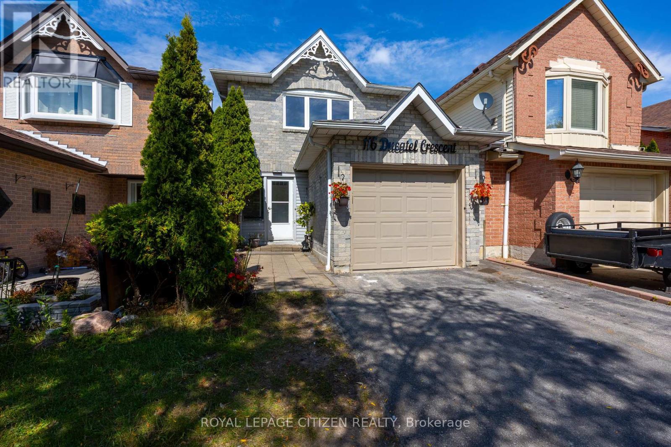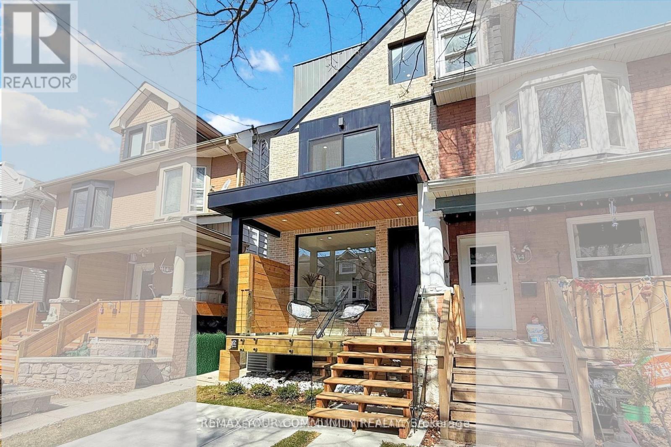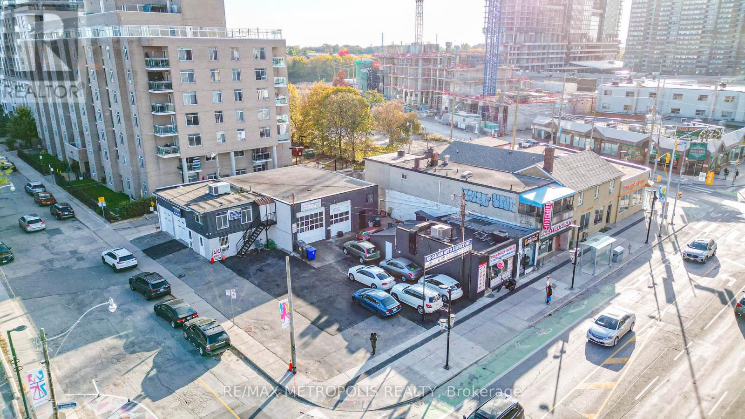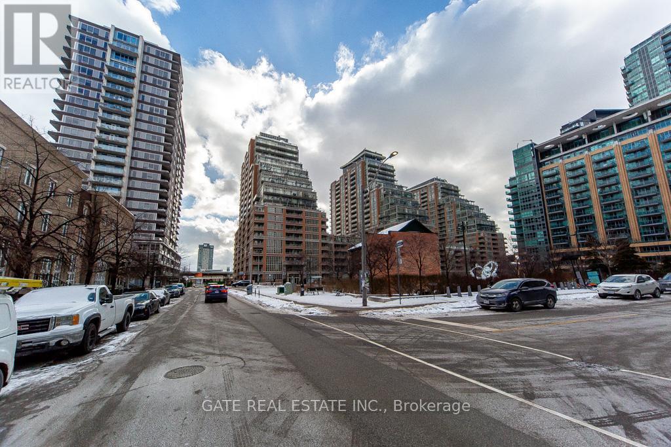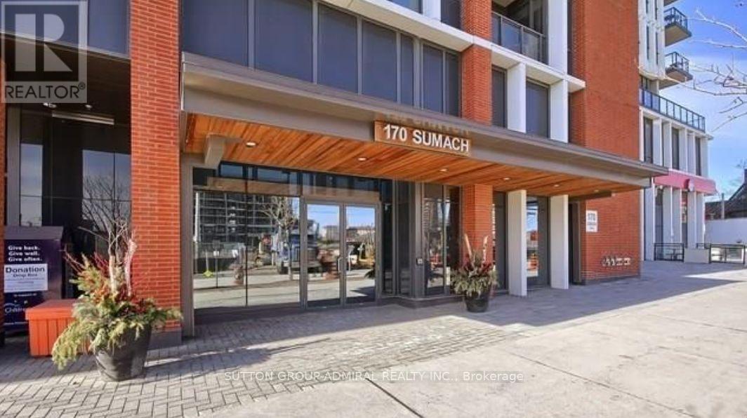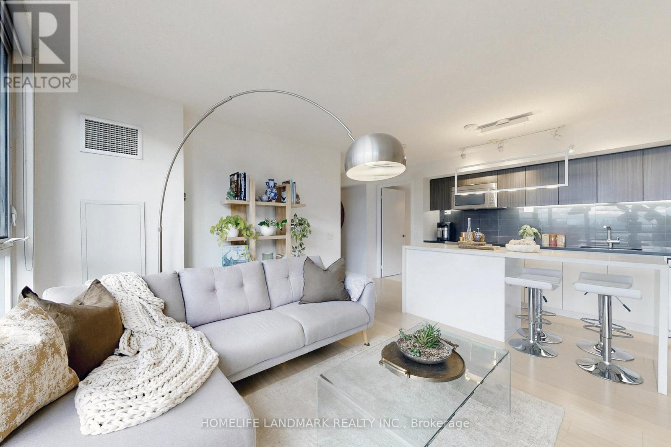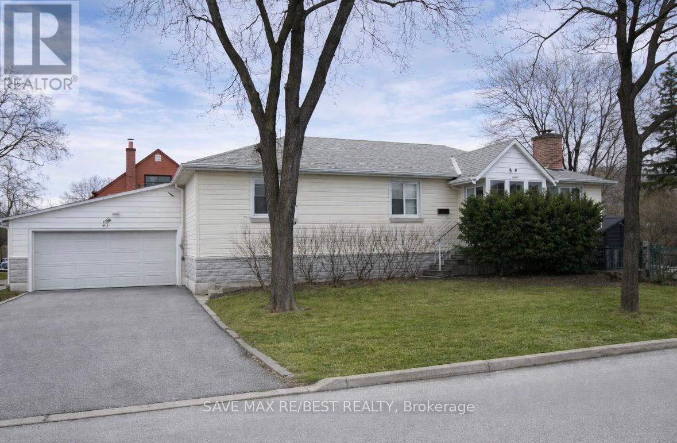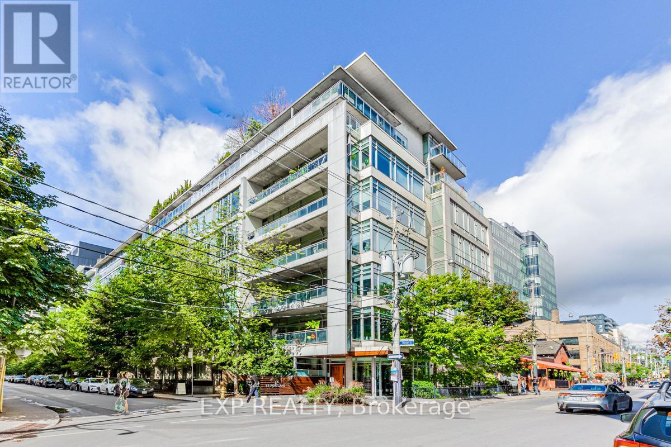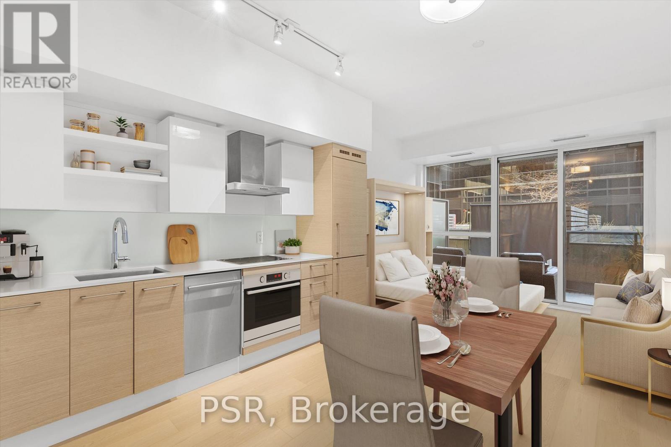Bsmt - 1263 Ronald Inche Drive
Oshawa, Ontario
New 1 Bedroom Basement Apartment with Separate Entrance & 1 Garage Parking. Bright & Spacious with tons of Natural Light from numerous Large Windows. Doesn't feel like a Basement Apartment! Stunning Layout with 1 Large Bedroom with Walk-in Closet; Huge Living Room with a Modern Family Size Kitchen with Quartz Countertops and Stainless Steel Appliances. Tons of Storage with an extra Storage Room. Separate Laundry Room for your convenience. Nearby all amenities! Bus stop at walking distance!!! RENT INCLUDES ALL UTILITIES! PERFECT FOR single or double occupancy! Available Immediately! (id:60365)
Unit 2 - 501 Brock Street S
Whitby, Ontario
Amazing office in historic character building in downtown Whitby - walking distance from GO train, Highway 401 and the 4 Corners. Features listed here: Private entrance off private deck overlooking Brock Street. A large entrance foyer connects 3 large offices, a full kitchen and bathroom on the 2nd floor. The spacious loft features a conference room/open concept area (with enough room to fit 6 desk stations) and includes a window, skylight, fridge and wet bar. 5 parking spaces. Fantastic high traffic location in the heart of downtown business area. Minutes to Highways 412 & 407. Great visibility - corner lot. Near tail end of Whitby Santa Claus Parade route, a great place to enjoy the parade with your customers/clients . Previous uses include: lawyer, accountant, massage therapy, media production. Main floor (separate unit) has been occupied by Royal Heritage Realty Ltd., since 2017, employing over 300 agents - many potential opportunities for business synergy to help grow your business. Please note front shutter to be re installed when weather permits. Previous 3 tenants have left for larger units after growing their businesses at this location; could you be next? (id:60365)
67 Kenilworth Crescent
Whitby, Ontario
Welcome to 67 Kenilworth Crescent, a beautifully maintained home nestled on a quiet, family-friendly street in one of Whitby's most desirable communities. This charming property offers the perfect blend of comfort, style, and convenience-ideal for growing families and those seeking a peaceful suburban lifestyle with easy access to urban amenities. Inside, you'll find a bright and inviting layout featuring spacious principal rooms, large windows, and a warm, welcoming atmosphere. The open-concept living and dining areas are perfect for entertaining, while the functional kitchen offers ample workspace and views of the private backyard. Upstairs, generous bedrooms provide plenty of room for rest and relaxation, and the primary suite includes a comfortable retreat with excellent storage. The finished lower level adds exceptional versatility, featuring a large recreation area, a spacious additional bedroom, a full washroom, and a dedicated laundry area-perfect for extended family, guests, or extra living space. Outside, the landscaped yard, mature trees, and quiet crescent location create a tranquil setting, complete with a semi-above-ground heated salt-water swimming pool built in 2023, ideal for summer enjoyment. The driveway and garage offer ample parking and storage. Located just minutes from top-rated schools, parks, trails, shopping, transit, and major highways, 67 Kenilworth Crescent delivers both lifestyle and convenience in equal measure. This is a home that has been lovingly cared for and is ready to welcome its next family. (id:60365)
116 Ducatel Crescent
Ajax, Ontario
Beautifully home in a prime central Ajax location. This property has been fully updated from top to bottom, with most features replaced including the kitchen, flooring stairs, appliances, garage door, and fresh paint throughout Enjoy a spacious, private backyard with a deck and no side walk. The basement offers a 4th bedroom with access to a full 4-piece bathroom and laundry. Conveniently situated near the GO station, Hwy 401, the new 407 extension, Costco, Superstore, and many more amenities. ** This is a linked property.** (id:60365)
32 Endean Avenue
Toronto, Ontario
In the heart of Leslieville, discover the future of modern living in this newly built three-story home filled with character, Charm and thoughtful design. The main floor features a stylish open-concept layout with living, dining, and kitchen areas seamlessly connected-ideal for both everyday living and entertaining.Floating stairs lead to the second floor, which features a modern 3 piece bathroom and three bedrooms. One opens to its own private balcony overlooking the backyard, the second can serve as a cozy bedroom or home office, and the third faces the front of the house and includes a Juliet balcony, ideal for enjoying morning light and fresh air. A dedicated laundry is also conveniently located on this level.The entire third floor is a private primary suite, thoughtfully separated from the rest of the home. It features high ceilings, a spacious bedroom, two walk-in closets, a large balcony, and a luxurious 5-piece modern ensuite with a skylight that creates a spa-like experience. A second skylight above the staircase brings in even more natural light as you ascend to this stunning retreat.The walkout basement includes a separate entrance, one bedroom, a full kitchen, its own laundry, and is ideal for rental income, Airbnb, in-law, or teen suite.Step out to a cozy backyard with a deck, laneway access, EV charging plug, and a gas line-perfect for outdoor gatherings. The front porch, finished with sleek glass railings, offers a great spot to relax and enjoy the neighbourhood. (id:60365)
2793 Danforth Avenue
Toronto, Ontario
Prime corner lot commercial lease opportunity at Danforth Ave & Trent Ave. Well-maintained 1,057 sq. ft. building on a 2,392.5 sq. ft. lot, ideal for auto-related uses including mechanic shop and used car dealership. Main floor is a fully functional mechanic shop with hoist-turnkey operation with lots of repeat customers. Owner is willing to lease only the mechanic shop for $7,500/month, or the entire property for $9,500/ month. Second-floor office recently renovated, ideal for administrative or dealership use. Excellent exposure, high traffic location, and parking for multiple vehicles. Established auto-electric shop operating at this corner lot location for over 31 years with a strong, loyal customer base. Outstanding visibility and flexibility in the heart of the Danforth. (id:60365)
407 - 65 East Liberty Street
Toronto, Ontario
Welcome to refined urban living in the heart of Liberty Village.This elegant 1+1 den, 2-bath residence offers a blend of comfort and style. Brand new vinyl flooring throughout the living and dining areas, along with fresh paint, will be completed once the current tenant vacates, ensuring a move-in-ready experience.The open-concept kitchen features stainless steel appliances, granite countertop and a breakfast bar, seamlessly connecting to the living and dining area with a walkout to a private balcony-ideal for both entertaining and everyday living.Good sized primary bedroom, highlighted by floor-to-ceiling windows and a ensuite washroom with closet. The unit also includes parking and a locker for added convenience.Step outside and immerse yourself in the vibrant Liberty Village lifestyle-just moments from boutique cafés, artisan shops, trendy restaurants, grocery stores, fitness studios and medical services, with easy access to Lakeshore, CNE grounds, and the King Street streetcar.Residents enjoy exceptional amenities, including a rooftop terrace with breathtaking lake views, indoor and outdoor landscaped courtyards, a state-of-the-art fitness club, fully equipped gym, indoor swimming pool, and an elegant billiards lounge. Conveniently located near banks, supermarkets, TTC, and streetcar access. (id:60365)
1311 - 170 Sumach Street
Toronto, Ontario
Welcome to this bright and beautifully maintained bachelor suite at One Park Place North Tower. Freshly painted and thoughtfully cared for, this open-concept unit features laminate flooring, a modern kitchen with built-in stainless steel appliances, 9' ceilings, and floor-to-ceiling windows with open views over a 6-acre community park and aquatic centre. Enjoy exceptional 4th-floor amenities including 24-hour concierge, gym, party room, media room, sports courts, guest suites, and a BBQ terrace. Ideally located steps to the DVP, Yonge-Dundas Square, Eaton Centre, TMU, U of T, transit, shops, and more-this is urban living at its finest. (id:60365)
3206 - 85 Queens Wharf Road
Toronto, Ontario
Welcome To Thriving Toronto Harbour front, Urban Living At It's Best! Sun Filled Rare 3 Bedrooms High Floor at South West Corner With Nice Lake, Park and City View! Great Opening View of South and West to Fort York National Historic site, Amazing Sunset View. Open Concept Split Bedrooms Floor Plan, Modern Kitchen W/Quartz Counters, Custom Made Quartz Kitchen Island W/Breakfast and Dining Seats. S/S Appliances. Ensuite Primary Bedroom Retreat W/4pc Ensuite Bath & Massive W/I Closet. All 3 Bedrooms Have Huge Windows and Regular Doors. Building Conveniently Across From 2 Elementary Schools, Library, Loblaws, LCBO, Banks, Restaurants. Steps to Canoe Landing Park With Over 8 Acres of Green space, Walkways, Splash Pad & To Toronto Water Front Board Walk & Parks. World Class Amenities Top Enjoy Indoor Pool, Hot Tub, Gym, Basketball/Badminton Crt, Roof Top Terrace BBQ W/ View Of The CN Tower, Party Room, Guest Suites & More. (id:60365)
57 Pleasant Avenue
Toronto, Ontario
Fully renovated detached home in a prime, family-oriented neighborhood. This spacious property features 3 bedrooms on the main level offering excellent flexibility for families or multi-generational living. Conveniently located steps to TTC and bus routes, with quick access to Highway 401, grocery stores, parks, and Centerpoint Mall. Close to shopping, schools, and everyday amenities-move-in ready and ideally situated for both comfort and convenience. Basement Not Included. (id:60365)
609 - 66 Portland Street
Toronto, Ontario
Rarely Available Oversized 1-Bedroom Loft in Prime King & PortlandStep into this extraordinary corner 1-bedroom loft in the heart of King & Portland, offering 700 sq. ft. of beautifully furnished living space. Larger than most 1+1 units, this loft combines style and comfort in a vibrant urban setting. The open-concept layout is bathed in natural light, highlighting the thoughtful design and modern furnishings. Enjoy outdoor living on your large terrace complete with a gas line for easy barbecuing, while overlooking the dynamic King West neighbourhood. The sleek kitchen, featuring full size stainless steel appliances, granite countertops, and a large custom island, is perfect for both casual meals and entertaining. Custom electric blinds, upgraded washroom, 1 master that fits a king and a spacious walk-in closet add to the convenience and luxury of this unique loft. With a prime location steps from the best that King & Portland has to offer, this is a rare opportunity to live in style and comfort in one of the city's most coveted neighbourhoods. (id:60365)
223 - 1030 King Street W
Toronto, Ontario
Stylish and fully refreshed studio suite in the sought-after DNA3 Condos, ideally located in the heart of King West. This bright and functional unit features floor-to-ceiling windows, brand new wide-plank vinyl flooring, fresh paint throughout, and new modern blinds. The upgraded kitchen is equipped with a new Fulgor Milano wall oven and cooktop, offering a sleek and contemporary finish. Enjoy seamless indoor-outdoor living with a private terrace, perfect for entertaining. The building offers ultimate convenience with grocery and retail amenities, including Tim Hortons, located right at street level. Public transit is at your doorstep with quick access to major highways, Liberty Village, and the downtown core. Well-managed building with low maintenance fees. An ideal opportunity for first-time buyers, investors, or urban professionals seeking a premium King West lifestyle. (id:60365)

