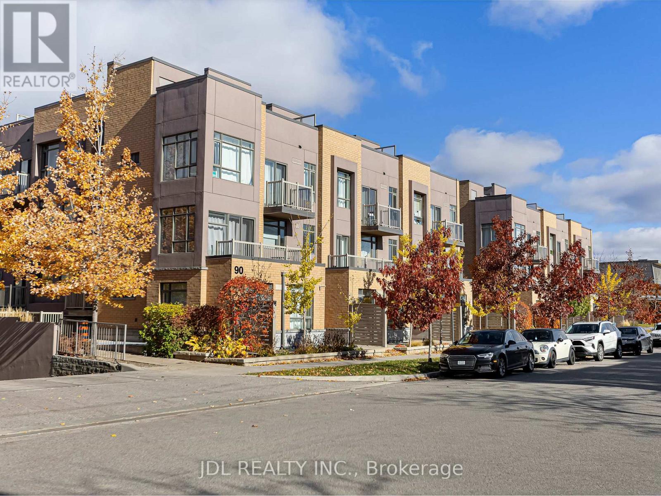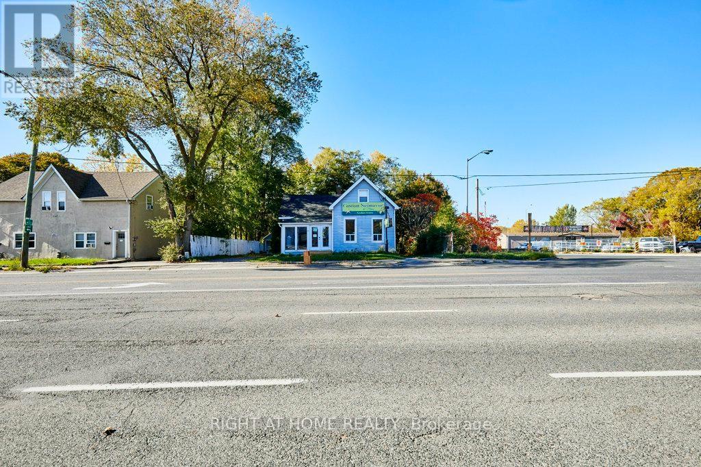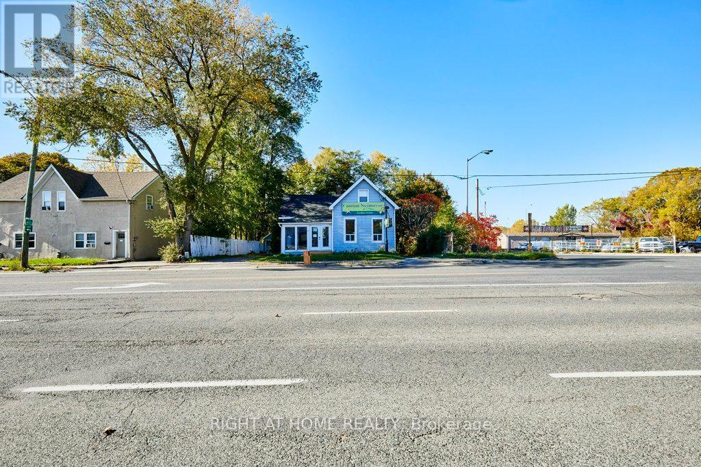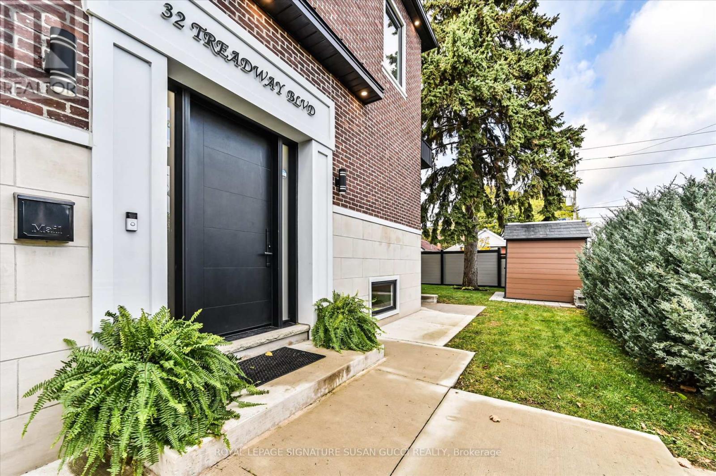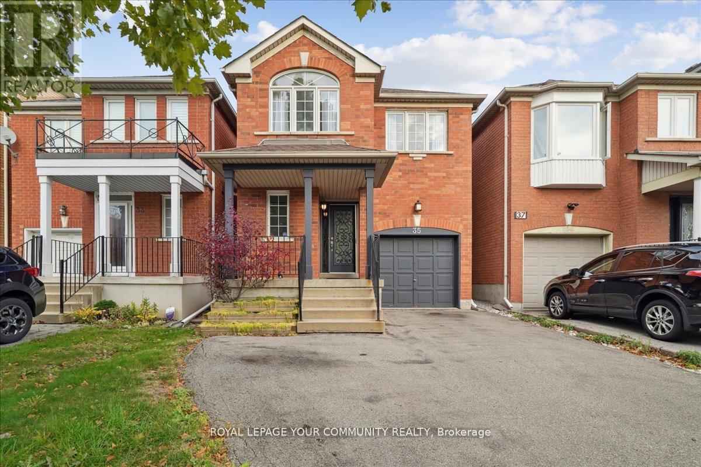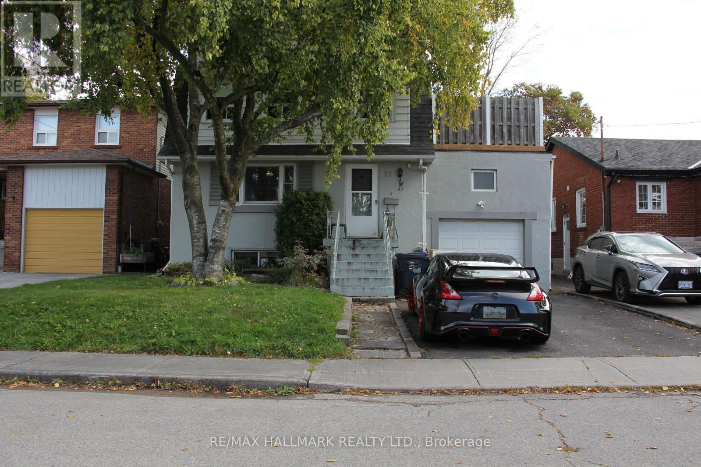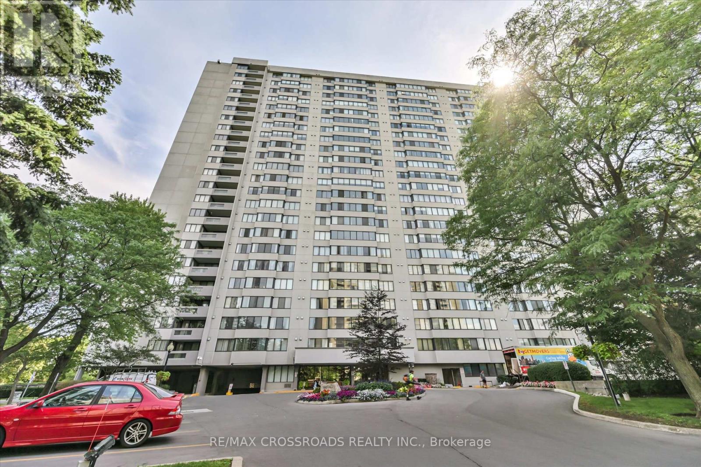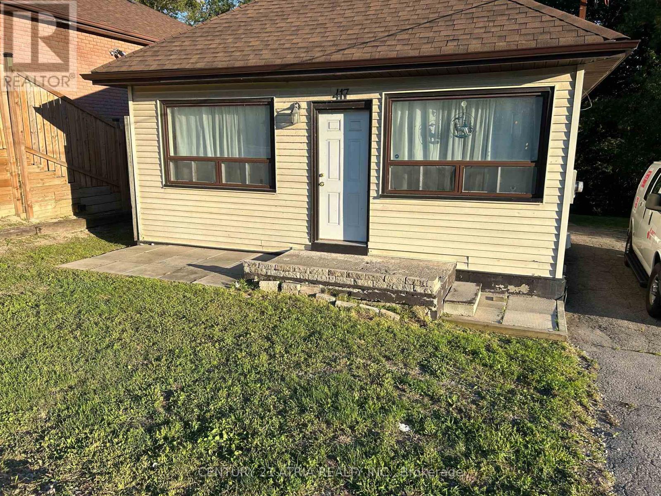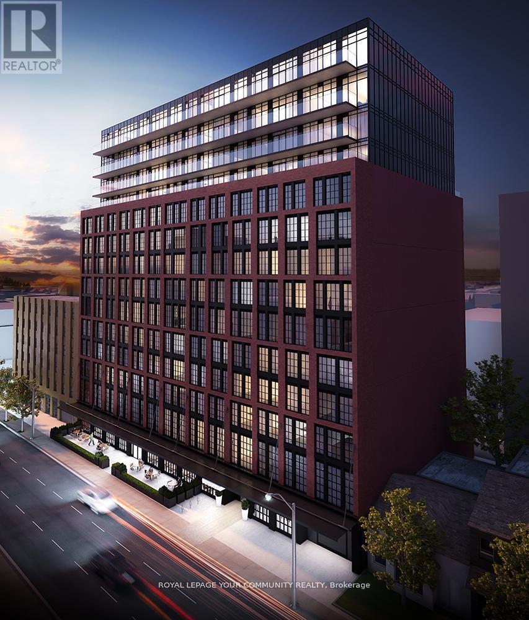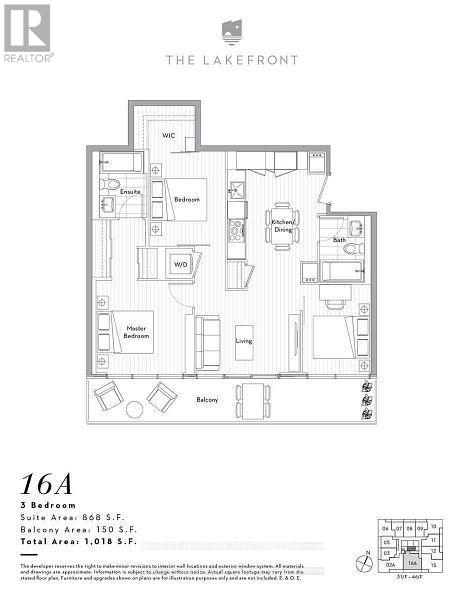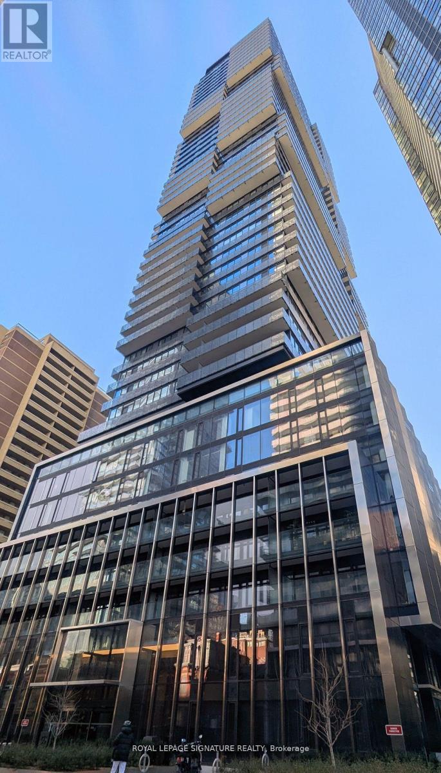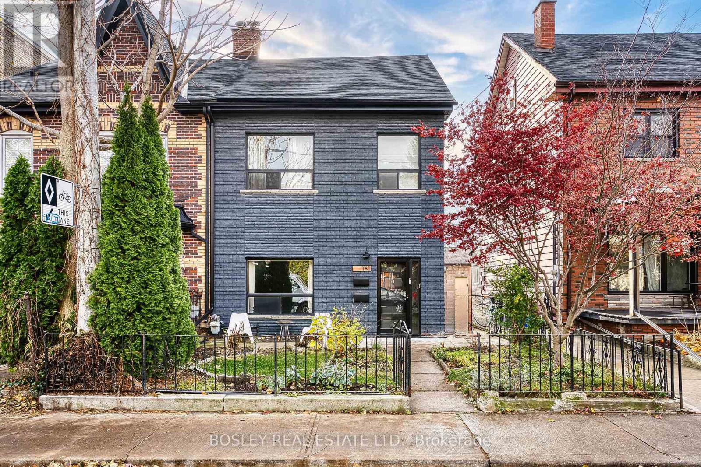307 - 90 Orchid Place Drive
Toronto, Ontario
Modern and bright stacked townhome in an unbeatable location. Features 2 bedrooms, 2 bathrooms, 1 parking, and 1 locker. Open-concept living with a stylish kitchen, stainless steel appliances, and breakfast bar. Primary bedroom with private balcony plus a rooftop terrace ideal for relaxing or summer BBQs. Steps to transit, schools, shopping, parks, banks, library, and all major amenities. Minutes to Hwy 401, Scarborough Town Centre, and Centennial College. Perfect for first-time buyers or investors. (id:60365)
562 Simcoe Street S
Oshawa, Ontario
A free-standing, 2 Storey mixed-use property, sitting on a corner lot with parking and 2 access points. Located on busy Simcoe Street South, adjacent to the 401, and features 66 feet of frontage. Configured with a ground-floor level storefront/office space and a 1-bedroom apartment. The property also has a 430sf flat located in the rear and configured with heat and hydro services. Zoning supports a wide range of permitted uses. Ideally suited for end users, investors, and developers. This property is within the Protected Major Transit Station Area (PTMSA) for the future Central Oshawa Go Station. Tremendous value and potential. Opportunity to set rents! Vacant Possession Upon Closing. (id:60365)
562 Simcoe Street S
Oshawa, Ontario
A free-standing, 2 Storey mixed-use property, sitting on a corner lot with parking and 2 access points. Located on busy Simcoe Street South, adjacent to the 401, and features 66 feet of frontage. Configured with a ground-floor level storefront/office space and a 1-bedroom apartment. The property also has a 430sf flat located in the rear and configured with heat and hydro services. Zoning supports a wide range of permitted uses. Ideally suited for end users, investors, and developers. This property is within the Protected Major Transit Station Area (PTMSA) for the future Central Oshawa Go Station. Tremendous value and potential. Opportunity to set rents! Vacant Possession Upon Closing. (id:60365)
32 Treadway Boulevard
Toronto, Ontario
Spacious. Bright. Beautifully Crafted.Welcome to 32 Treadway Blvd - a stunning executive home that perfectly balances space, style, and function. With 4+2 bedrooms and 5 bathrooms, this residence offers all the room your family needs to live, work, and grow in comfort. Step inside to discover a bright, open-concept main floor where tall ceilings and natural light create an inviting atmosphere. The layout is ideal for entertaining - from family gatherings to dinner parties - while generous-sized bedrooms upstairs provide quiet retreats for everyone.The home's craftsmanship and attention to detail shine throughout, with gorgeous finishings and thoughtful design in every corner. The completely self-contained in-law suite features its own entrance, laundry, and two bedrooms filled with natural light - perfect for extended family, guests, a home office, or gym.Enjoy the rare advantage of having no neighbours on three sides, offering light, privacy, and serene views of majestic evergreens to the north. The private backyard is ideal for relaxing or hosting summer barbecues. Nestled on one of the friendliest family streets in East York, 32 Treadway is where neighbours chat on the sidewalk and kids play safely on the street. Just a short stroll brings you to Coxwell Village - home to beloved local spots like the famous French bakery with the city's best croissants, a neighbourhood barber who knows your name, and an array of charming, one-of-a-kind restaurants/ shops for a small town feel in a big city. You're also within walking distance to top-rated schools, the Coxwell subway, and just a couple of stops from the GO Train. Easy access to the DVP makes commuting downtown effortless. And when you need a dose of nature, Taylor Creek Park and nearby trails offer the perfect urban escape just minutes from your door. **OPEN HOUSE SAT NOV 29, 2:00-4:00PM** (id:60365)
35 Timberview Drive
Vaughan, Ontario
Welcome to this stunning, fully brick detached home in the heart of Thornhill Woods! This beautiful 1600 sqft home has a very inviting open concept layout with 3 generous sized bedrooms and a ton of natural sunlight. Rare find with an oversized driveway - 3 parking spots and no sidewalk! Enjoy 9' ceilings on the main floor, a spacious kitchen that fronts into the dining room and a cozy gas fireplace in the living room. This home is perfect for a growing family, located on a highly sought after-street. Your minutes away from top-rated Schools, parks, community centre, highway 7 and 407. ** This is a linked property.** (id:60365)
Lower - 17 Mystic Avenue
Toronto, Ontario
Welcome to this cozy clean and private 1 bedroom lower level apartment with 1 Parking spot in the driveway. Private entrance, en-suite Laundry. Close to public Transit, Shopping, Schools, parks and more. Private side patio for summer time relaxation. Offers welcome anytime (id:60365)
308 - 2330 Bridletowne Circle
Toronto, Ontario
Tridel Built Skygarden II With Superb Amenities! Bright and Spacious 2+1 Unit. Totally Renovated Including Laminate Flooring, Newer Kitchen With Stainless Steel Appliances, Quartz Counter-Top, Toilets. Absolutely Move-In Condition! Practical Split Bedrooms Layout With Large Windows, Primary Bedroom With His/Her Closet, Sun-filled solarium, Eat-In Kitchen With Hollywood Ceiling, Laundry Room With Storage,! 24 Hr Gated Security, All-Inclusive Condo Fee(Includes Cable). Exceptional Resort-Style Amenities: 2 gyms, indoor pool & hot tub, outdoor pool with lounge & BBQ, tennis & squash courts, ping pong, practice golf, library, billiards room, and more! Close To All Amenities. Steps To Parks, TTC, Library, Restaurants. (id:60365)
417 Bloor Street E
Oshawa, Ontario
Zoning Suggests Future Development Potential 0.42 Of An Acre, Siding And Backing Onto Green Space. Living/Dining Combo With Large Windows. Separate Entrance Leading To A Huge Bedroom And A Rec Area. Soffits 2016, Roof 2017, Eves 2018. Well Maintained 400 Feet Back Yard. Some Landscaping Front, Side And Back. (id:60365)
801 - 608 Richmond Street W
Toronto, Ontario
**Parking Included & Ready For December 8th Occupancy** This Fantastic 1 Bedroom + Den Unit Features 664 Sq.Ft.+ 66 Sq.Ft Balcony With Gas BBQ Hook-Up, Clear Northern Views Of The City. Custom Designed Euro-Style Kitchen Featuring Gas Cook-Top, Floor To Ceiling Window With Exposed Concrete Ceilings. Quality Wood Floors Thru-Out, Stainless Steel Appliances & Stone Surface Countertop. Superb King West Neighbourhood, Walk To Transit, Restaurants, Shopping & Entertainment. Perfect For Professional Or Couple **See Floorplan Attached** (id:60365)
3816 - 17 Bathurst Street
Toronto, Ontario
Millions Dollar's View , Face South See The Lake. Downstairs Loblaw's Supermarket , Lcbo, Park . Steps To Resturant. Ttc ,Street Car , 5Miuntes Walk To The Lake .Park, School, Community Centre, Shopping, Loblaws, LCBO, Restaurants, Resident Enjoys Access to over 23,000 sq. ft. of Hotel-Inspired Amenities, full-service Spa, indoor Pool, state-of-the-art Gym, rooftop Sky Garden patio and lots Parking is available in the building. (id:60365)
3907 - 55 Charles Street
Toronto, Ontario
Welcome to 55C Residences, one of Toronto's most sought-after new addresses where luxury, design, and lifestyle come together. This bright and spacious 1 Bedroom + Den suite embodies contemporary urban living in the heart of Bloor-Yorkville. The thoughtfully designed layout offers open-concept living and dining spaces with floor-to-ceiling windows and a Juliette balcony. The sleek modern kitchen features integrated appliances, quartz countertops, and designer cabinetry. The primary bedroom includes large windows and generous closet space, creating a tranquil retreat. A versatile den with a sliding door is perfect for a home office, guest room, or second bedroom. Located steps from Bloor Street, Yorkville, the TTC subway, U of T, TMU, OCAD, and George Brown College-plus world-class dining, shopping, and entertainment-this suite offers an exceptional urban lifestyle in one of Toronto's most dynamic neighborhoods. Please note: In respect of tenant privacy, interior photos have not been included. (id:60365)
181 Argyle Street
Toronto, Ontario
Spacious And Stylish 2 Bedroom, 2 Full Bathroom Apartment In The Heart Of Little Portugal!(Read: Not A Tiny Condo). Quiet Street- Blocks From All The Action: Queen West, Drake Hotel, Ossington Dining, Shopping, Nightlife And Transit. Fenced Backyard And Secure Parking For 1car. Approx. 1300 Sqft. Across Two Floors. Soaring Ceilings, Hardwood Floors And Drenched In Natural Light. Spacious Kitchen With Full Sized Dining Table, Large And Cozy Living Room, Lovely Backyard With BBQ And Seating. Ensuite Washing Machine, Dryer, Dishwasher, Fully Equipped Kitchen, Gas Stove. Amazing Tenant Upstairs. (id:60365)

