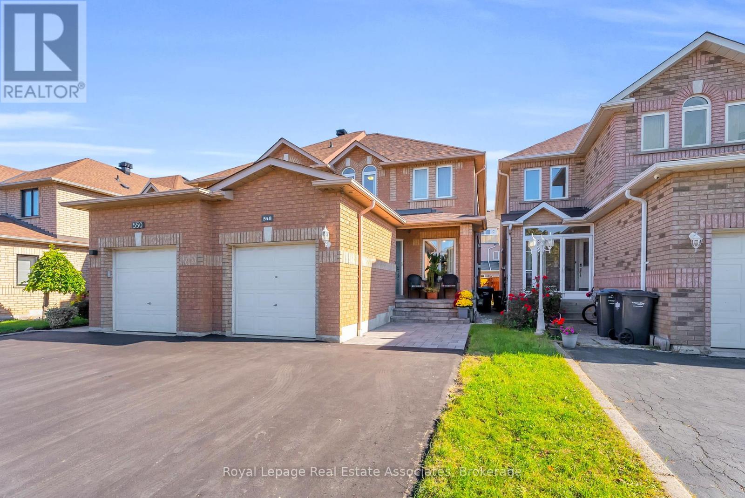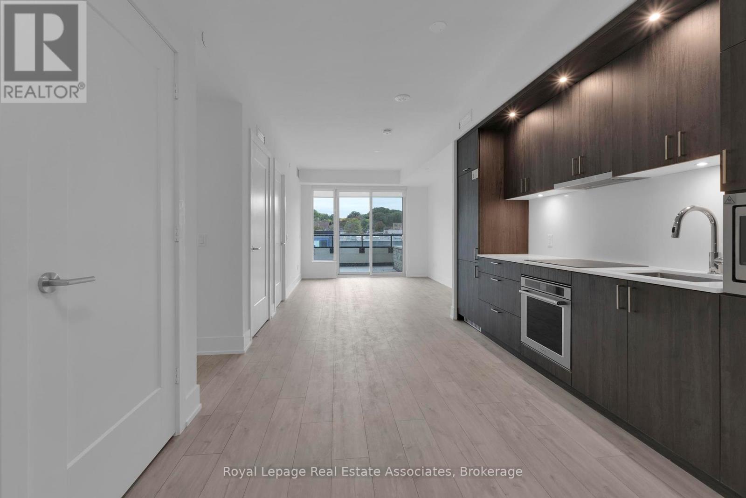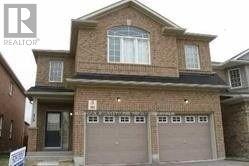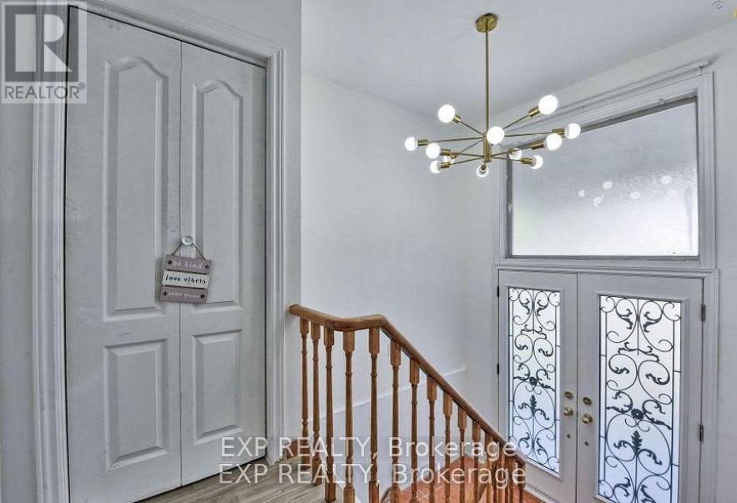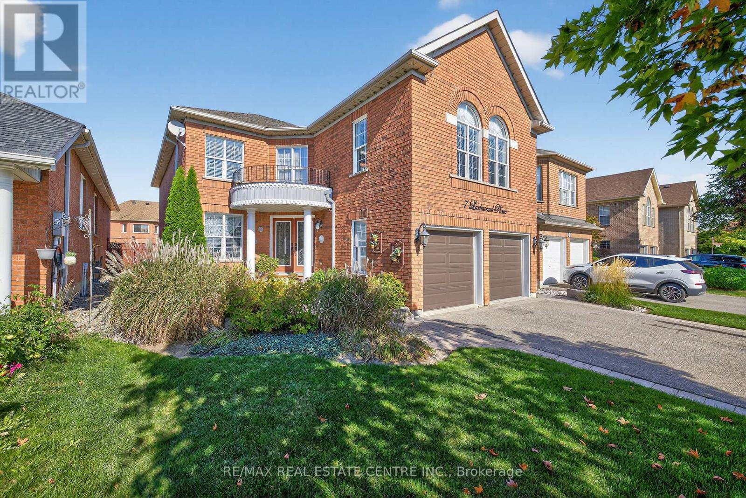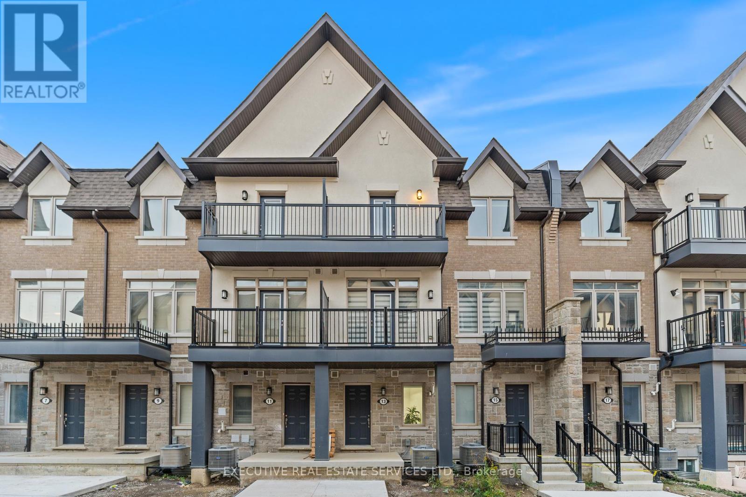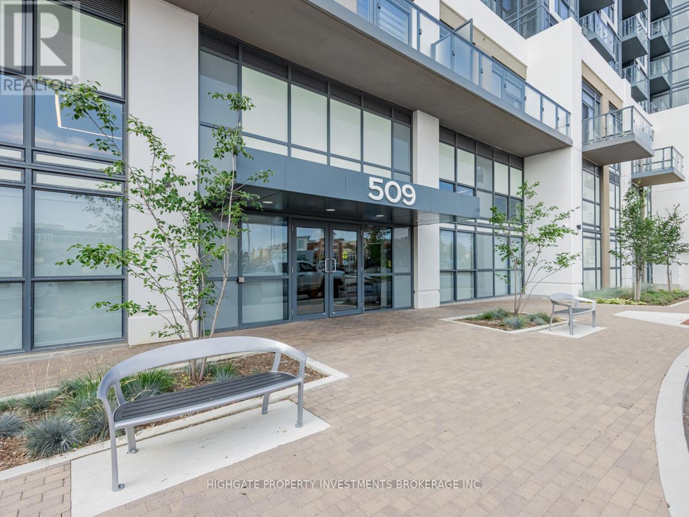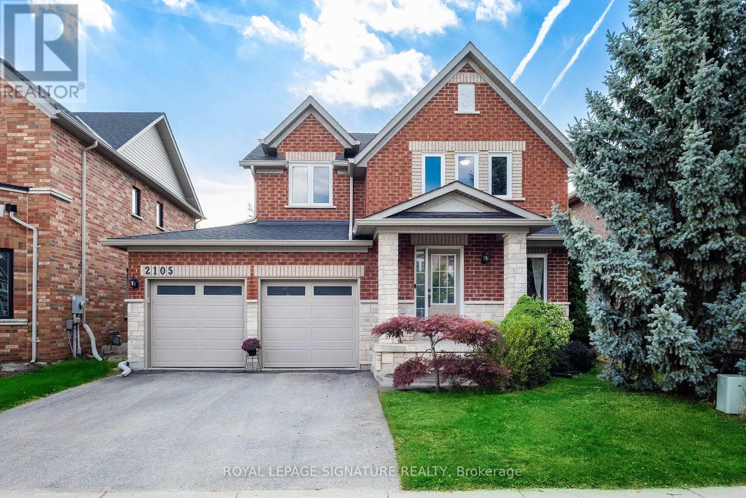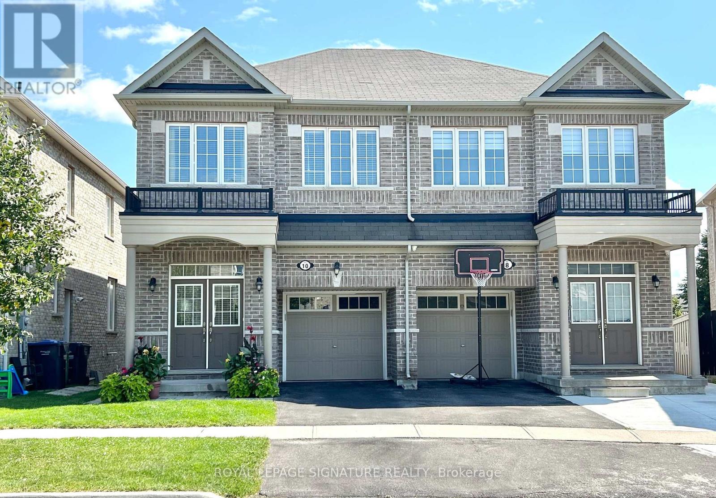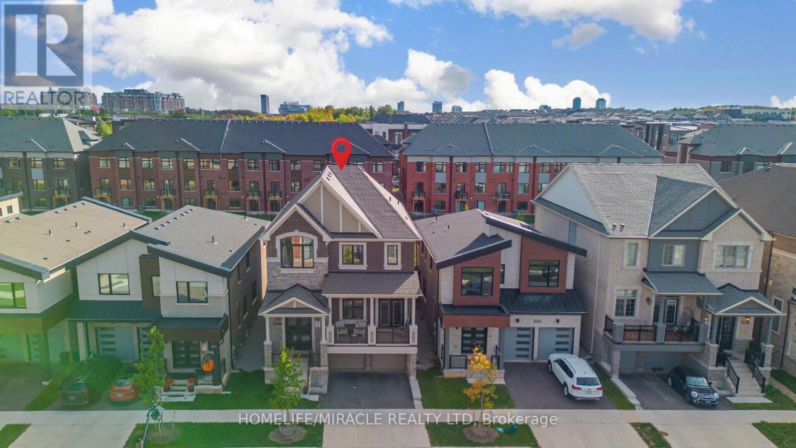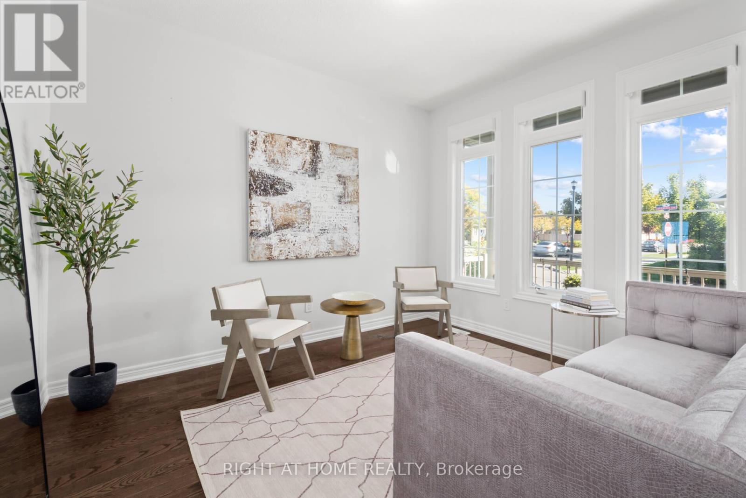548 Leatherleaf Drive
Mississauga, Ontario
Welcome Home!! Absolutely stunning and nestled in a sought-after Mississauga neighbourhood, this impeccably updated 3 bedroom 4 bath semi-detached home is where comfort and sophistication meet. From the freshly paved driveway and inviting front patio to the private backyard retreat, every detail has been designed for modern living and effortless style. Step inside to discover a bright, open-concept main floor with gleaming hardwood floors, elegant lighting, and a spacious living and dining area ideal for entertaining. The custom built-in with wine fridge and storage adds a touch of refinement, while large windows fill the space with natural light. The chef-inspired kitchen is a true showpiece, featuring quartz countertops, premium stainless steel appliances, custom cabinetry, and a walkout to your private outdoor oasis. Extend your living space to the backyard deck and patio, complete with an awning, gazebo, firepit, and hot tub perfect for relaxing evenings or hosting memorable get-togethers. Upstairs, the hardwood staircase leads to a serene primary retreat offering a walk-in closet and beautifully updated 4-piece ensuite. Two additional spacious bedrooms share a modern main bath, ideal for family or guests. The fully finished basement provides even more living space, complete with a modern 3-piece bath perfect for a media room, home gym, or family hangout. Meticulously maintained with luxury updates throughout: Furnace & A/C (2022) Freshly paved driveway & new patio (2025) Freshly painted throughout (2025) Basement (2021). Located close to all major highways; 403, 401 & 410 as well as GO stations, public transportation - the convenience just keeps going! Simply move in and enjoy! (id:60365)
214 - 259 The Kingsway
Toronto, Ontario
Welcome to this elegant 1-bedroom plus den suite at Edenbridge, offering over 650 sq. ft. with parking and locker! The Stunning living space is thoughtfully designed with an expansive private terrace. The open-concept kitchen features sleek cabinetry, quartz countertops, and built-in stainless steel appliances, seamlessly blending style and function. The bright living and dining area opens directly to the large terrace, perfect for entertaining or enjoying quiet mornings outdoors. The spacious primary bedroom includes a generous closet and large windows, while the versatile den provides an ideal home office or guest space. A modern 4-piece bathroom and in-suite laundry add everyday convenience. Residents enjoy access to an exceptional collection of amenities, a fitness centre, pool, sauna, party and dining rooms, rooftop terrace, and 24-hour concierge. Perfectly located in The Kingsway, just steps to Humbertown Shopping Centre, top schools, parks, and transit, this is luxury living in one of Etobicokes most sought-after neighbourhoods. (id:60365)
478 Huntington Ridge Drive
Mississauga, Ontario
Located close to major highways (401/403), Square One Shopping Centre, Sheridan College, GO Transit, restaurants, schools, and all amenities. This bright and spacious home features a modern kitchen, 9-ft ceilings on the main floor, and a stylish wood staircase. Convenient second-floor laundry with washer and dryer. Situated on a quiet, family-friendly streetjust steps to public transportation. Double garage with automatic doors. A perfect blend of comfort and convenience! (id:60365)
7292 Redfox Road
Mississauga, Ontario
Beautifully Updated 3+2 Bedroom Bungalow, Perfectly Set In Malton's Vibrant Community. Ideally Located Near Airport Road And Morning Star Drive, This Home Offers The Perfect Balance Of Comfort, Convenience, And Income Potential. Step Inside Through Elegant Double Doors To Find A Bright Open-Concept Living And Dining Area With A Walkout To A Charming Balcony. The Spacious Kitchen Offers A Cozy Breakfast Nook, While Fresh Paint, Modern Light Fixtures, And Brand-New Flooring Create A Sleek, Carpet-Free Interior. This Property Also Features A Fully Finished Ground-Level Walk-Out Basement Apartment With A Separate Glass Door Entrance, Large Windows, A Spacious Living Room, Kitchen, Bathroom, And Laundry Ideal For Extended Families Or An Excellent Rental Income Opportunity. The Backyard Is Perfect For Entertaining, Enhanced With A Brand-New 100-Meter Wooden Fence. Parking Is Abundant With A One-Car Garage Plus Space For Up To Five Vehicles. Surrounded By Schools, Shopping Plazas, Transit, And Places Of Worship Including A Gurudwara, Mosque, And Church, This Home Offers Unmatched Accessibility. Designed For Large Families And Entertainers Alike, Its A Rare Opportunity To Own A Stylish, Spacious Home With Impressive Income Potential In A Prime Malton Location. Dont Miss It! (id:60365)
7 Larkmead Place
Brampton, Ontario
Welcome to 7 Larkmead Place, boasting an immaculate 3,076 sq. ft. (per MPAC), lovingly maintained by its original owners, exudes pride of ownership throughout. The beautifully landscaped front yard features perennial gardens, manicured trees, and a welcoming walkway leading to a double-door entry.This spacious home offers 4 bedrooms, 3 bathrooms, and a thoughtfully designed layout. Enjoy two inviting family rooms, each with a cozy gas fireplace - the second-floor family room can easily be converted into a 5th bedroom if desired. Entertain in the formal living and dining rooms, work comfortably from the private home office, and appreciate the convenience of a main floor laundry room. The huge chefs kitchen boasts stainless steel appliances including a gas line to the stove, ample counter and storage space, and a generous breakfast area with a walkout to your backyard oasis.The backyard is a showstopper with stone hardscaping, manicured landscaping, a gazebo, shed, and fire pit area perfect for relaxing or entertaining. The basement provides a clean canvas awaiting your vision. Situated in a quiet cul-de-sac near schools, hospital, shopping, restaurants and transit, this is the perfect blend of comfort, convenience, and charm. Please see multimedia link for more pictures and video of this beautiful home. (id:60365)
13 Ormand Terrace
Caledon, Ontario
Welcome to 13 Ormand Terr! This Beautiful Brand New Luxury 3-Storey Townhome is located in the heart of Caledons most rapidly developing area, just minutes from Hwy 410 and the upcoming Hwy 413 a prime opportunity for both homeowners and investors. Freshly painted throughout, this upgraded model boasts over $30K in premium upgrades. Enjoy a fully renovated modern kitchen with quartz countertops, stainless steel appliances, central island with breakfast bar, and upgraded cabinetry. All bathrooms have been fully renovated with high-end finishes. Offering approx. 1900 sq ft of bright, open-concept living space featuring a spacious great room with dining area and walk-out to a large balcony perfect for entertaining or relaxing. Elegant oak staircase throughout. The upper level features 3 generously sized bedrooms and 2 full baths. The primary bedroom includes a walk-in closet, 3-pc ensuite, and walk-out to a private balcony. The third bedroom is enhanced with a skylight, filling the space with natural light. Main floor laundry for added convenience. Direct garage access from inside the home and two separate entrances (front and rear). Located in a quiet, family-friendly neighbourhood close to schools, parks, plazas, restaurants, groceries, public transit, recreation centre, and library. Tons of sunlight throughout. A fantastic long-term investment in a growing community. Just move in and enjoy! (id:60365)
403 - 509 Dundas Street
Oakville, Ontario
Client RemarksBright & Spacious 2 Bedroom, 2 Bath Unit With Nice Views Of The Escarpment. Premium & Modern Finishes Throughout. Open Concept Floorplan With 9 Ft Ceilings. Luxurious Kitchen With Stone Countertop Island, Backsplash, Tracklights & Stainless Steel Appliances. Primary Bedroom Features A Large Walk-In Closet, Wide-Plan Laminate & 3PC Ensuite With Fully-Tiled Stand-Up Shower. Spacious 2nd Bedroom - Perfect For Working From Home! Ensuite Laundry Included. Numerous Amenities Including: Party Room, Dining Room, Theatre, Games Room, Gym & Rooftop Terrace. Great Location! Minutes to Restaurants, Groceries, Transit, Hospitals, Sixteen Mile Creek With Hiking & Bike Paths, Tim Hortons, LCBO & Other Stores. (id:60365)
2105 Newell Crescent
Burlington, Ontario
Gorgeous turn-key upgraded home in The Orchard! 3+1 bedroom, 3.5 bath. New Custom-Designed kitchen, elegant navy cabinets, gold-toned hardware, quartz counters and backsplash. Eat-in breakfast area w/extended kitchen cabinets, built-in wine racks, Walk-out to patio. Separate dining room with pocket door to kitchen, treed view. Open concept living room with gas fireplace, potlights. Spacious primary bedroom, beautiful renovated en-suite bath with spa tub, separate shower, double sinks. New luxury vinyl floors & windows (2024) on main level. Updated furnace, hwt, roof, garage doors, patio doors, and all windows (except laundry room). Professionally finished basement with spacious family area, laminate floors, bonus room (bedroom/office/den) and 3 pc bath. Extensive storage and cold room. Racoon & mouse proofing. Bright main floor laundry room. EV Charger-ready for your electric car! Gas line for BBQ. Just move in! Excellent location, walk to schools, parks. Minutes to grocery stores, shops, restaurants, hwy 407 and 401. FLEXIBLE CLOSING - 60-130 days. (id:60365)
2239 Shipwright Road
Oakville, Ontario
Welcome to 2239 Shipwright Rd, a upgraded, 100% freehold with four large bedrooms townhouse in Oakvilles prestigious Glen Abbey a highly desirable, family-friendly neighbourhood where homes rarely come to market. Shipwright Road is a hidden gem, known for its peaceful charm, warm community feel, and very low turnover rate. Within the boundaries of top-ranked schools Heritage Glen PS (score 8.0) and Abbey Park HS (score 9.1), this home offers a tremendous advantage for families, and an equally smart opportunity for investors. With no monthly fees and strong rental demand, this property has excellent income potential, further enhanced by a unique feature, unlike traditional middle-unit townhomes, the garage has a rear door providing direct access to the backyard, creating not only added convenience but also the desirable potential to establish a separate basement entrance for a future apartment. Offering over 1,800 sqft above ground plus a professionally finished basement, the 4-bedroom, 4-bathroom layout is thoughtfully renovated and move-in ready, featuring an upgraded kitchen with custom pantry, stylish powder room, spacious family room, 3 generous bedrooms upstairs including a serene primary suite with spa-like ensuite, and a finished basement with 4th bedroom, full bath, and large rec space. Outside, the private backyard oasis offers a composite deck, wood pergola, and mature trees. Recent updates include foyer upgrades (2025), AC (2024), hot water tank (2024), garage door system (2025), eco-friendly paint (2025), major appliances (2025), 3 new bathrooms (2025), insulation (2022), refinished floors (2023), and a newer kitchen pantry (2022). Minutes to Hwy 403, QEW, GO, trails, and parks a rare opportunity for both end-users and investors in one of Oakvilles most treasured communities. (id:60365)
10 Zanetta Crescent
Brampton, Ontario
This Rare 2-Storey Finished Walk-out Basement Plus Separate Entrance Semi-Detached Home Features 4 Bedrooms And 4 Bathrooms. Backing On To A Church, The Open Concept Main Floor Boasts A Kitchen With A Large Island, A Cozy Breakfast Area, And Access To A Walk-Out Deck Perfect For BBQs And Outdoor Dining. The Builder Finished Walk-Out Basement Provides Extra Living Space Plus A Bonus 3 Piece Bathroom, Perfect for Renting For Extra Income. In The Sought After Credit Valley Neighbourhood This Home Offers A Beautiful Park Across The Street, Place Of Worship, Close To Major 401/407 Hwy, Schools, Public Transit And Approx 2100 Sq Ft Of Finished Living Space. This Stunning Home Is Ready For You To Move In And Enjoy. (id:60365)
1348 Aymond Crescent
Oakville, Ontario
Newly built (2024) luxury 6-bedroom detached home in the heart of Oakville! This spacious residence offers 9' ceilings throughout, an upgraded builder-finished floor package, and a stunning kitchen with quartz countertops, a central island, and extended cabinetry. Designed for modern living, the home features abundant storage including multiple walk-ins and custom cabinets. Enjoy complete privacy with no rear neighbors and breathtaking views of the tranquil creek the perfect blend of nature and comfort. A must-see property in one of Oakville's most sought-after locations!!! - (id:60365)
1 Overlea Drive
Brampton, Ontario
**OPEN HOUSE THIS SAT & SUN - COME SEE FOR YOURSELF** Gorgeous Bungaloft Townhouse On Premium Corner Lot Nestled In The High Demand Adult Lifestyle Rosedale Village. Rare Double Car Garage - Parking for 4. Over 3,000 sf of Elegant Living Spaces With Ensuite Baths On All Three Levels. One of the largest homes in the Village. Well-Planned Versatile Layout Ideal For Entertaining, Endless Possibilities For Remote Work, Hosting, Movie Nights, Hobbies, Gym, Man Cave / She-Den. Soaring 9 ft Ceilings, Extra Tall Doors, Hardwood Flooring & Custom Blackout Shades Throughout. Flooded With Natural Light & Unobstructed Views. Large Front Porch & Back Yard. Generous Foyer With Large Closet And Nearby Powder Room; Bright Den / Office /Sitting Room Overlooking Front Porch; Main Floor Laundry With Access To Garage: Extremely Bright & Spacious Great Room With Gas Fireplace; The Best Laid Out Kitchen With Extra Large Island With Pot Drawers & R/In For Wine Fridge, Quartz Countertops, Marble Backsplash, Gas Stove, White Cabinets, 2 Pantries, S/S Appliances; Extra Large Dining Room Comfortably Seats 6 to 8 With Direct Access To Patio; Spacious Elegant Principal Suite With Sitting Area, Ensuite Bath & Walk-in Closet. The Stylishly Finished Legal Basement Offers A Flex Room With Ensuite Bath, Walk-In Closet, Wet Bar, Movie Room, Gym & Hobby Area, Custom Built-In Library. Overall, A Gorgeous Home Where Form Meets Function. Well-Appointed. Well Suited For Your Stylish Lifestyle. Come Fall In Love With Rosedale - An Oasis of Tranquility. This Gated Community With 24 Hr Security Is Exceptional. There Is Nothing Quite Like It In The GTA. All Inclusive Resort-Style Living With Onsite 9 Hole Executive Golf Course With No Tee Time, Pickleball, Tennis, Bocce, Shuffle Board & Lawn Bowling Courts, Clubhouse With Indoor Heated Salt Water Pool, Lounge, Library, Auditorium. The Snow, Grass & Gardens Are Taken Care Of For You! Come For Your Tour! (id:60365)

