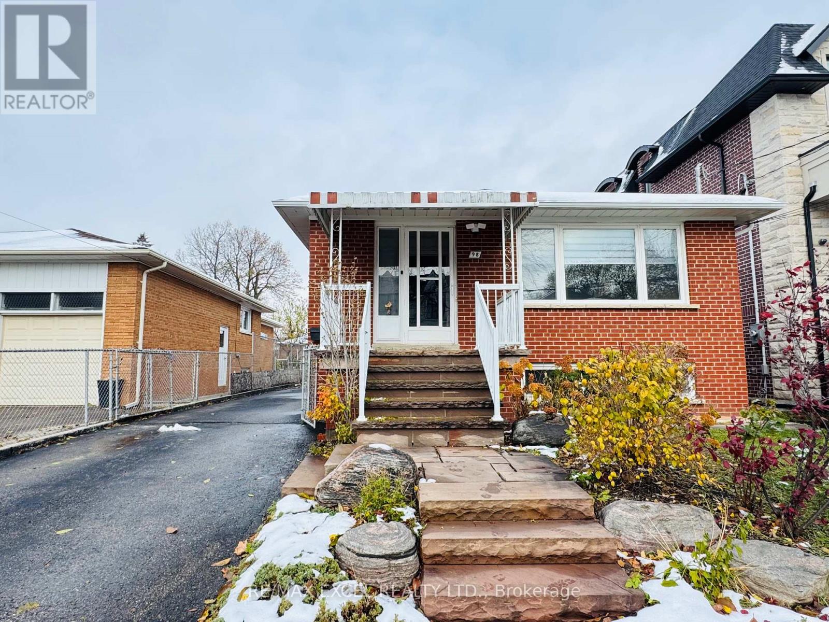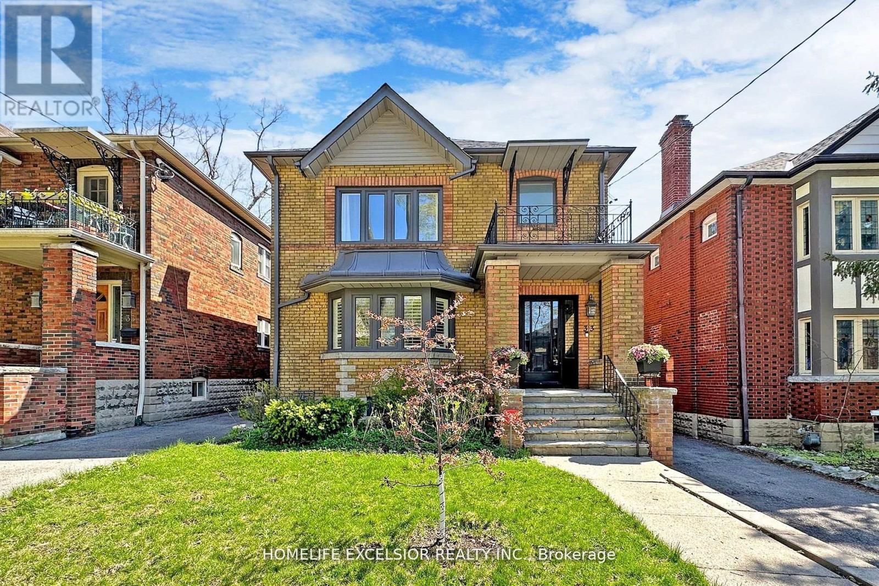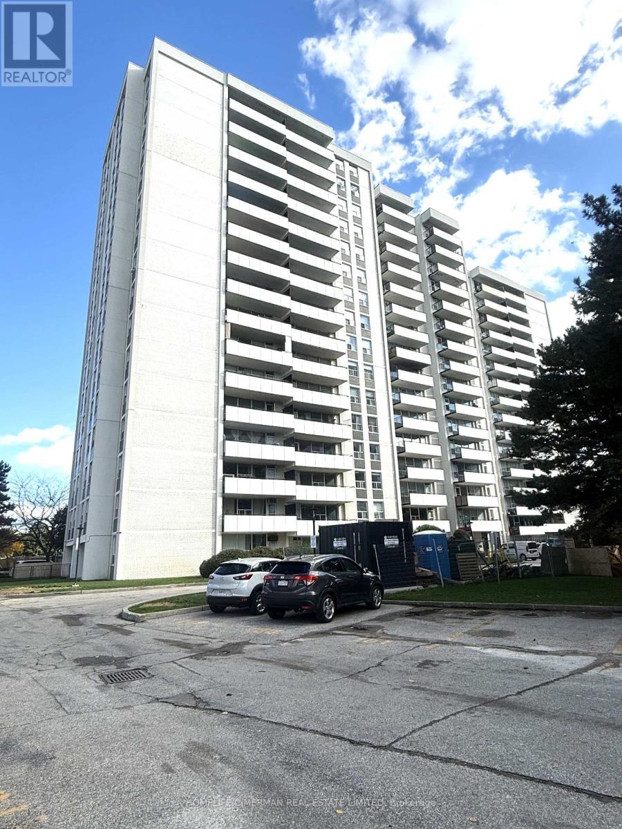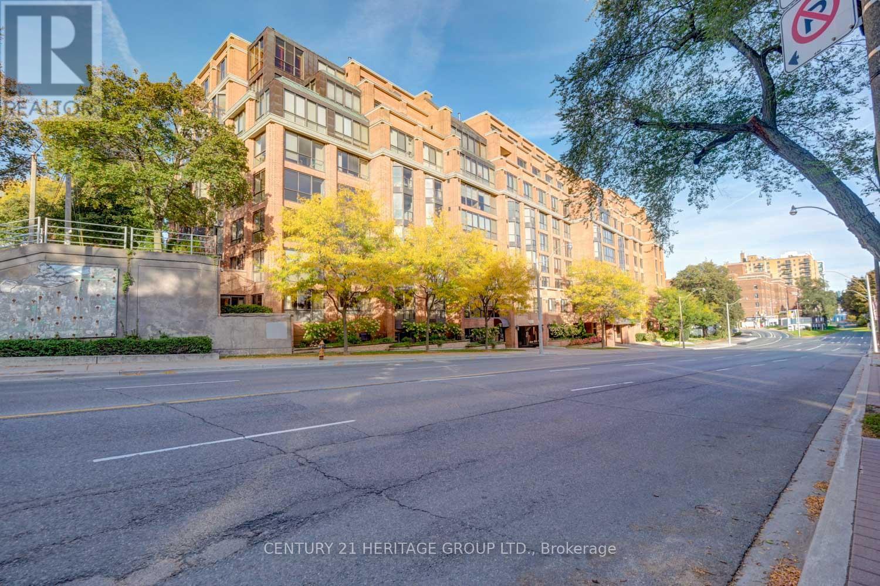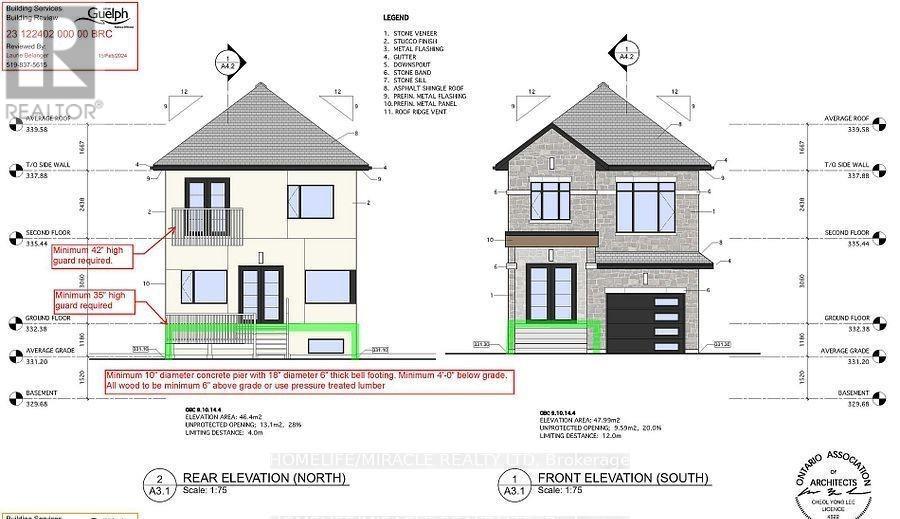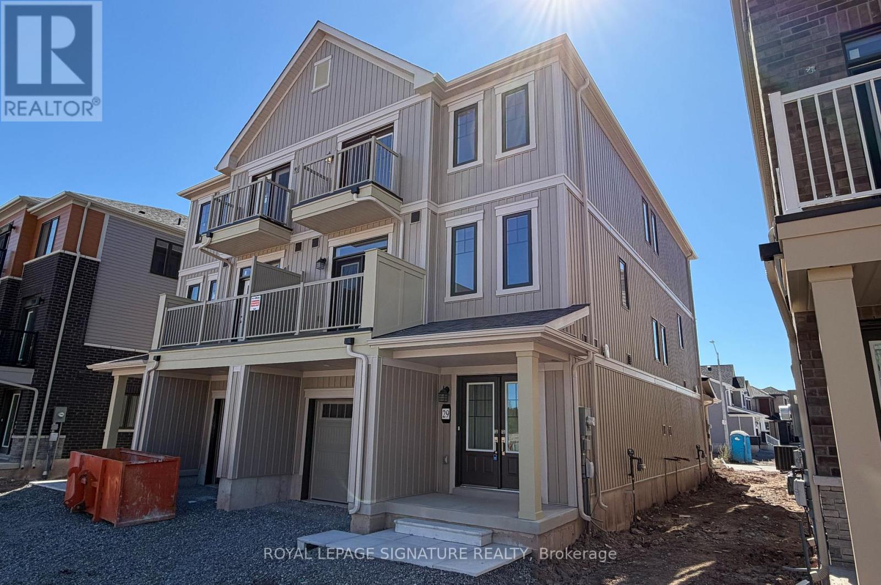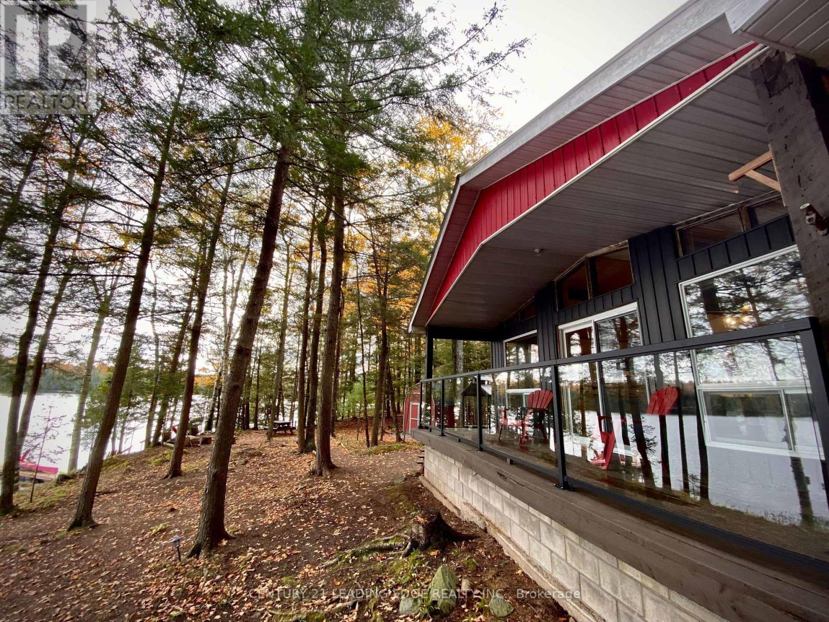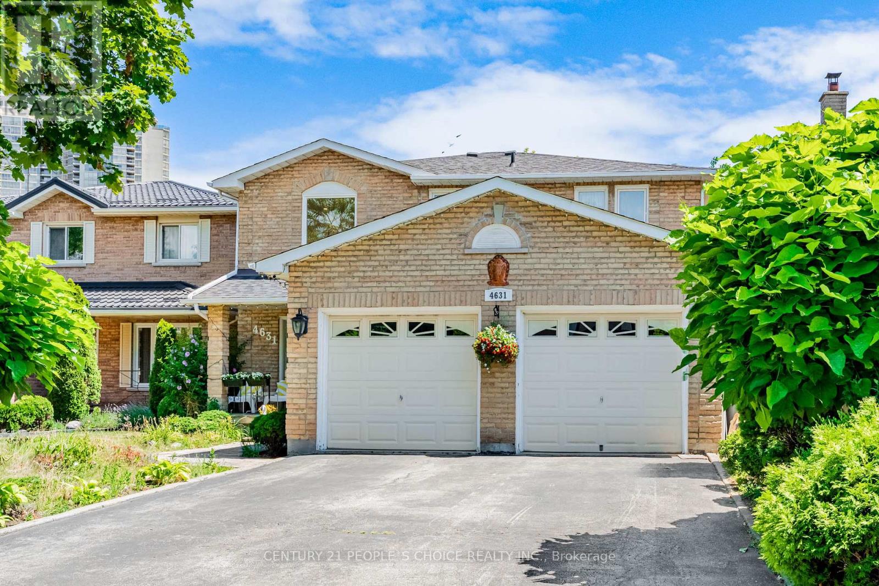Basement - 98 Newton Drive
Toronto, Ontario
Very Clean, Bright & Spacious Two Bedroom Basement Apartment With Ensuite Washer & Dryer. Superb Location In Highly Sought After Willowdale Area, Steps To Yonge St, Ttc, Schools, Shops And Restaurants. Tenants To Pay 40% Of All Utilities. (id:60365)
Main - 98 Newton Drive
Toronto, Ontario
Immaculate & Completely Separate Main Floor W 3 Spacious Bedrooms. Located In Desired Willowdale Neighbourhood. Kitchen Is Fully Renovated, Filtered Water, Gas Cooktop, Hardwood Floors Throughout, Central Vac. Walking Distance To Yonge St., Shopping Centres, Close To Schools & Ttc. Private Backyard. Laundry On Main Level. Driveway Space Shares With Basement Tenant. Tenants To Pay 60% Of All Utilities And Cutting Grass With Snow Removal. (id:60365)
33 Braemar Avenue
Toronto, Ontario
Renovated 2500+Sq Ft Detached 4+2 Bed, 4 Bath Home Situated In Sought After Chaplin Estates, Spacious Open-Concept, Main Flr.Gourmet Kit W Oversized Cntr Island, Huge Family Rm W Gas Fp, W/O To Composite Deck W Gas Bbq. Open-Concept Office Area. Hardwd Fl Throughout, Lrg Master Bed W/I Closet, 2nd Floor Laundry & Basement with Separate Lndry. Private Drive & Dbl Garage(Easily Park 6 Cars). Short Walk To Subway, Minutes Drive To Downtown. In The Oriole Park School District As Well As Some Of The Best Private Schools In Toronto. (id:60365)
706 - 20 Forest Manor Road
Toronto, Ontario
Top to bottom fully renovated, just like a brand new condo! 1-Bedroom, 1-Bathroom condo suite offering 860 square feet of comfortable living space plus a spacious 94 sq ft balcony. Spacious, naturally sun-filled with great unobstructed west view. New quality vinyl floors, new kitchen cabinets, new quartz countertop, porcelain backsplash, new S/S appliances. Dream bath with new vanity, standing shower, porcelain tiles and tub surround all new light fixtures, freshly painted, large balcony. Fantastic amenities. Excellent location. (id:60365)
101 - 2900 Yonge Street
Toronto, Ontario
Discover a one-of-a-kind commercial suite at 2900 Yonge St - where luxury meets functionality. Completely redesigned with high 14 ft ceilings, spa-like dimmable lighting, and water rough-ins for medical/dental set-up. Also ideal for professional offices such as legal, accounting, real estate, or consulting. Features 2+1 parking, private Yonge St access, in-suite laundry, men, women washroom and a modern 3-piece bathroom with shower stand. Perfect for a clinic, massage therapy, or office your clients will love the convenience of being steps from transit in a prestigious building. With 72 luxury residences above, you already have a built-in stream of potential clients. (id:60365)
13 Chester Street
Guelph, Ontario
Amazing Opportunity to own a Pre-Construction Duplex home with 4 + 2 Bdrm and 4+2 washroom in the prime location of downtown Guelph. 3 washrooms on the 2nd floor. Basement permit is for 2 Bdrm and 2 washroom as a 2nd dwelling. Separate side entrance to the basement. Property is sold as is where is (Incomplete construction). Ready to complete the construction and add finishes to your taste. All development charges paid. All services connected to the house. It incomplete house, buyer (id:60365)
29 Pogie Drive
Welland, Ontario
Welcome to 29 Pogie Drive in Dain City, Welland - a brand new 3-bedroom, 2-bathroom townhouse offering over 1,200 sq. ft. of modern living space with upgraded builder finishes throughout. This home features an attached garage with a private driveway, an open-concept layout, brand new appliances, and a stylish contemporary design. Perfectly situated within walking distance to the Welland Canal, scenic walking trails, and nearby parks, this property combines comfort and convenience, making it an excellent lease opportunity in a growing community. (id:60365)
181 North Jordan Lake Road
Tudor & Cashel, Ontario
Nestled on the serene shores of Jordan Lake, this charming 3-bedroom cottage is a true slice of paradise, offering peace, privacy, and breathtaking, unobstructed views of the water. Imagine waking up to the gentle sounds of loons and the sight of mist rising off the lake, all from the comfort of your own sanctuary.This fully winterized cottage is a perfect year-round retreat, whether you seek a private escape or an income-generating property. The cozy interior boasts 3 comfortable bedrooms and a 4-piece bathroom, designed with your relaxation in mind. Warm up by the indoor wood stove on cool evenings, adding a touch of charm to your experience. Step outside to an oversized deck with modern glass railings that frame stunning views of the lake. A four-piece dock extends into the calm waters, ideal for fishing, enjoying a peaceful sunset, or simply soaking in the beauty of Jordan Lake. When winter arrives, the dock is easy to put away for the season.The property includes everything you need for immediate enjoyment or to rent right away: all indoor and outdoor furniture, appliances, washer/dryer, TV, window coverings, high-speed internet, and more. Outdoor enthusiasts will love the canoe, pedal boat, SUP, all included in the sale. A BBQ with canopy ensures that you can enjoy outdoor cooking in any weather. A long driveway offers parking for up to six cars, while the lot is large enough to build a bunkie for extra guests. The public boat launch is just a short drive away, and the road is municipally serviced, with driveway plowing under contract for your convenience. Whether you prefer swimming off the dock, kayaking, exploring the mini islands, fishing, snowshoeing, or snowmobiling, this cottage offers endless opportunities for recreation in every season. Only 2.5 hours from Toronto, with no cottages across the lake, you'll find the perfect mix of tranquility, beauty, and privacy. *DO NOT WALK ON THE PROPERTY WITHOUT SCHEDULING AN APPOINTMENT!* (id:60365)
31 Faye Street
Brampton, Ontario
Absolutely Stunning Fully Upgraded 3+1 Bedroom 4 Bathroom Freehold Townhome In A Prime Location Of Castlemore Area! Over 2000 sqft with 9ft ceilings! Modern Gourmet Kitchen with Stainless Steel Appliances, Backsplash and Centre Island! Large Primary Bedroom with 3pc Ensuite! Close To Vaughan-Brampton Border! Tons of natural light with sunny South Exposure! Best Value In The Area! Close To Schools, Parks, Restaurants, Grocery, Public Transit & Hwys 427/407/50! Double Door Entry, Oak Staircase, Rear Yard Access Breezeway, Main Floor Access To Garage And Many More Upgrades! A must see! (id:60365)
55 Desiree Place
Caledon, Ontario
!! Immediately Available for Lease!! 3 Bedroom Townhome in Bolton. Upgraded Kitchen with S/S Appliances, Quartz Countertop, Master Bedroom with 5pc ensuite, Laminate Flooring. 10 Foot ceiling on 2nd Level, Separate Living and Dining. Close to all Amenities. Couples and Working Professionals Welcome. (id:60365)
405 - 3700 Kaneff Crescent
Mississauga, Ontario
Welcome to this spacious one-bedroom plus solarium condominium located at 3700 Kaneff Crescent in the established Mississauga Valleys community. This well-designed suite features a functional layout with a bright, open-concept living and dining area, complemented by large windows that provide ample natural light throughout.The enclosed solarium provides versatile additional space and can serve as a home office, sitting area, or a flexible extension of the main living space. The kitchen offers generous counter and cabinet space and overlooks the principal living area, creating a practical flow for everyday living. The primary bedroom is well-proportioned and includes closet storage, while the in-suite laundry adds convenience.Residents of the building have access to a wide range of amenities, which may include 24-hour concierge/security, indoor pool, fitness centre, sauna, party and recreation rooms, and outdoor landscaped areas (amenities to be verified by the buyer). Visitor parking is available.Conveniently located near public transit, major highways, shopping, restaurants, parks, and community facilities, this property offers easy access to Square One and surrounding neighbourhood amenities. An opportunity for buyers seeking a well-located condo with flexible living space in central Mississauga. (id:60365)
4631 Dunedin Crescent
Mississauga, Ontario
Welcome to 4631 Dunedin Cres, A Stunning Custom Renovated with permits in 2022, offering exceptional style and quality throughout. Situated in the desirable Hurontario neighborhood of Mississauga, Close to top-rated schools, parks, sq one shopping & Mississauga City Centre, Property Features: New roof(2022) Aqua tru Reverse Osmosis water filtration systems(2025) Tesla EV charger(Brand new) High-End Security Camera, Custom IKEA wardrobes, Open-concept layout with elegant finishes throughout, Modern custom kitchen W/Quartz countertops, built in microwave wall Oven combo, Gas cook top, LG D/D Fridge with water & ice dispenser and lot more!!!Family-friendly community with mature trees and quiet streets, just move in and enjoy!!! (id:60365)


