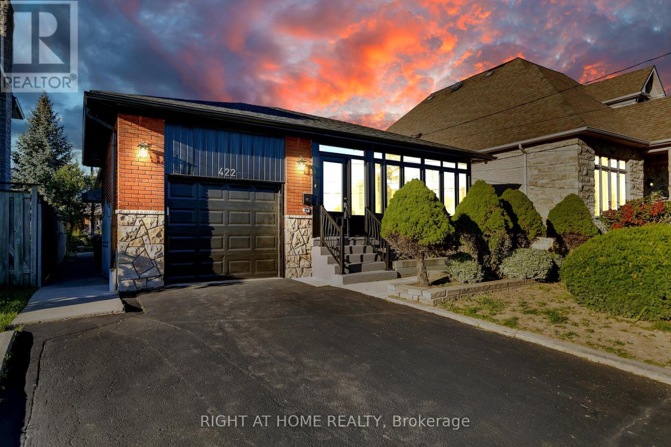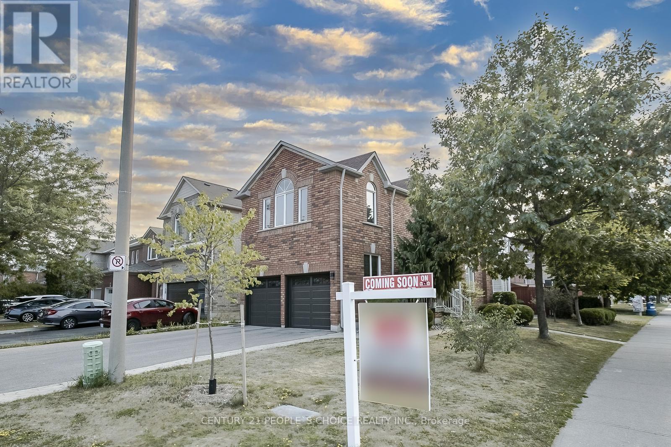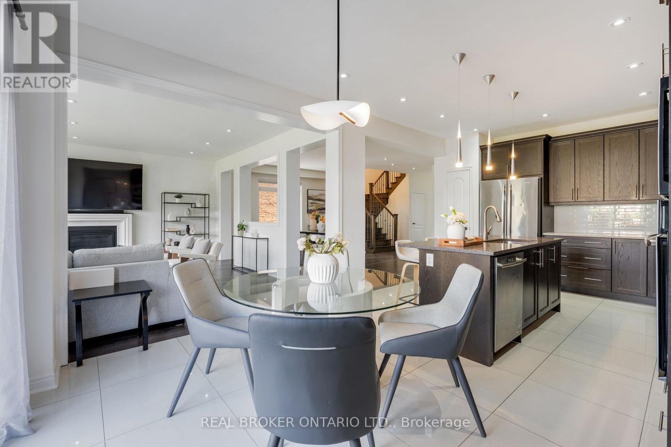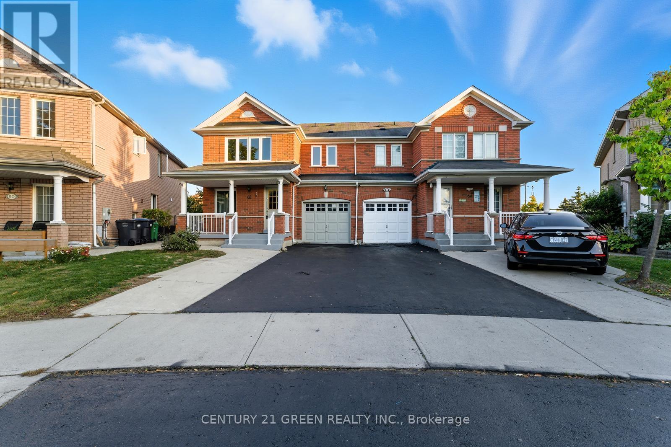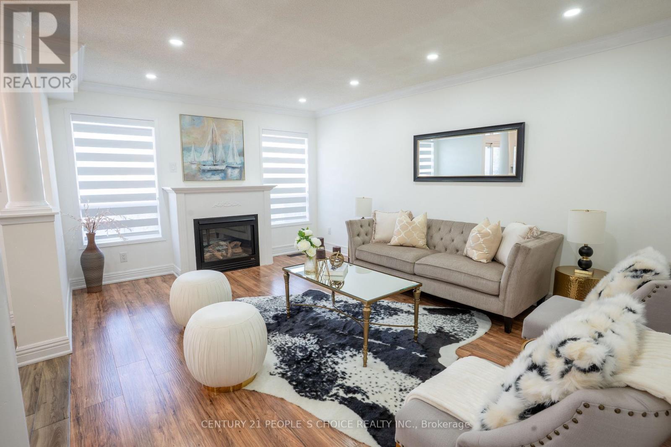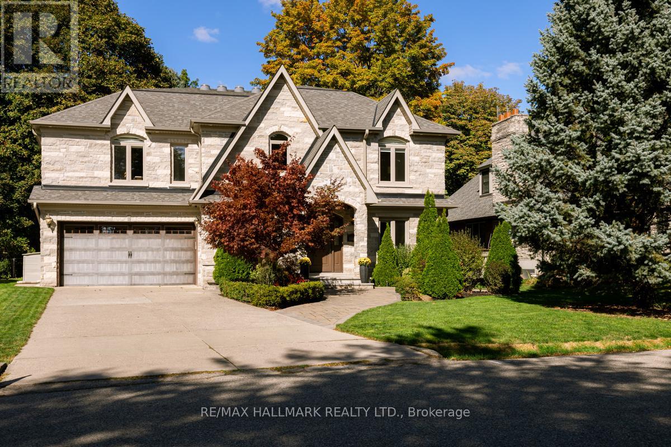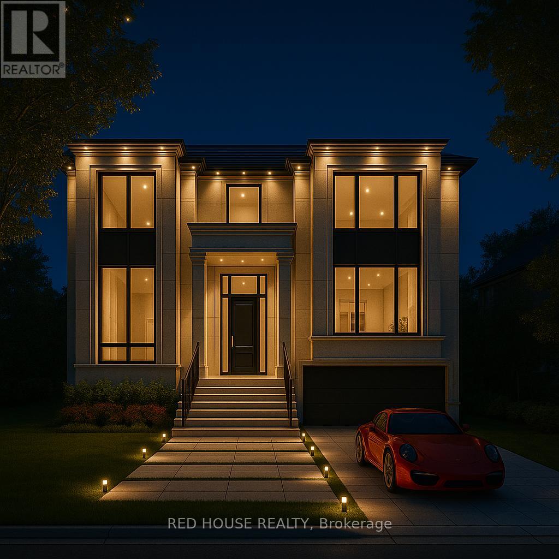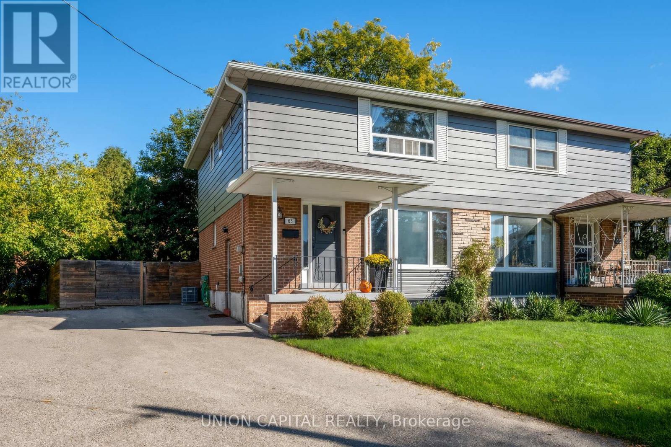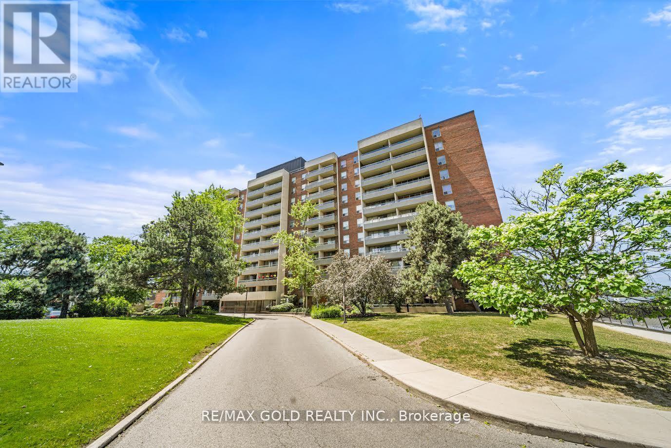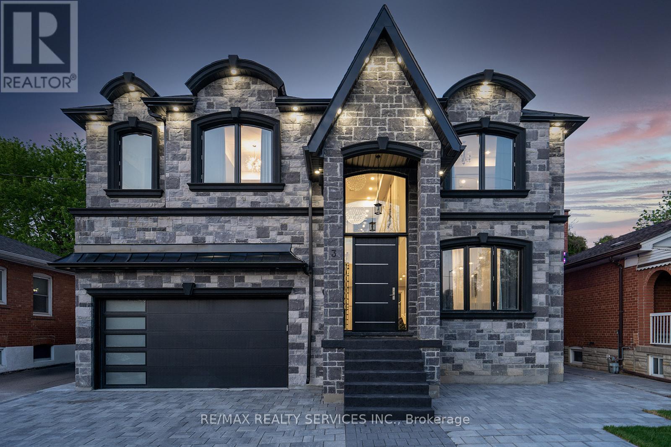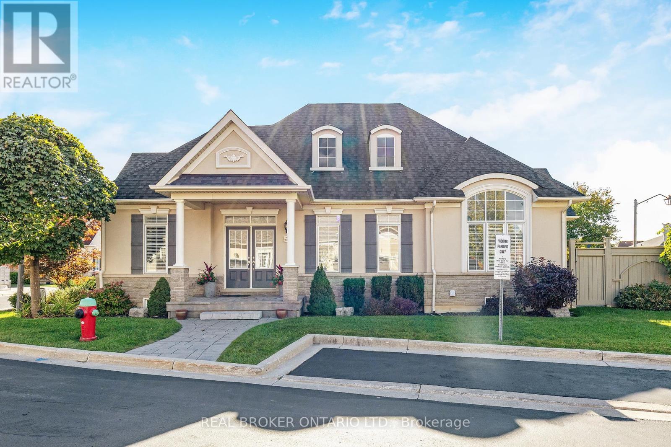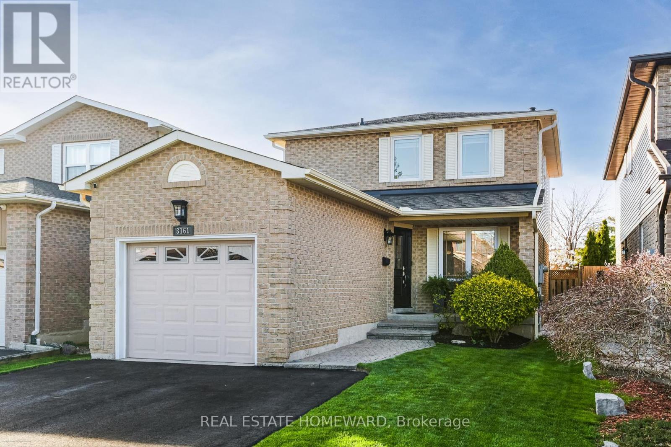422 Maple Leaf Drive
Toronto, Ontario
Welcome to this completely renovated, a total of 2420 Square Feet of luxury living space , Move-in ready bungalow located in one of the most convenient and desirable neighbourhoods, surrounded by many newly built custom homes. This house is situated on a deep 150-feet lot, this home offers a perfect blend of comfort, style, and investment opportunity.The main floor features an open-concept layout with a custom-designed kitchen, quartz countertops, a large central island, and new stainless-steel appliances. Enjoy the abundance of natural light through new oversized windows, a brand-new roof with new plywood, fresh paint throughout, and new flooring across the home.The bonus sunroom at the front porch adds extra living space . Ideal for enjoying morning coffee or relaxing in the summer.The fully finished basement boasts a separate entrance, three spacious bedrooms, a large kitchen, living area, laundry, and a full bathroom easily generating up to $3,000 per month in rental income.Enjoy a huge backyard, perfect for gardening or outdoor entertaining. No rental items. All equipment owned outright. Live comfortably on the main floor while your tenants help pay the mortgage! A rare find offering two complete units, two kitchens, two laundry rooms, and three full bathrooms in total. Conveniently located close to Highway 401, hospitals, transit, schools, and shopping. A truly exceptional opportunity for families, investors, or anyone seeking a turnkey home with income potential. (id:60365)
1 Lake Louise Drive
Brampton, Ontario
Beautiful well-maintained Original owner , corner house , 48.39 feet wide Premium Lot . Bright with lots of natural light, situated in very desirable area of Fletcher's Meadow .This house offers separate living, dining and family room, open concept kitchen, breakfast area and W/O to Deck. 3 spacious bedrooms + Hues family room on 2nd floor can be used as( 4th bedroom ,2nd Master bedroom + office space , Family entertainment )Huge Family room have seprate door & gas fireplace , Primary bedroom with 4 pc- Ensuite + Walk-In Closet, 1 Bedroom Finished basement, big family room, full bathroom and separate entrance to the basement. Big Deck for family gathering & Entertainment , stamped concrete in backyard , front door & from driveway to backyard , Double car garage, Long Driveway easily can park 6 cars , total parking spaces 8 cars ,Close to Mount Pleasant GO Station. Walking distance to Elementary & High School & Plaza, Seeing is beliveing ## Do not miss out this beautiful propert+++++.. (id:60365)
4 Mugford Crescent
Brampton, Ontario
At 4 Mugford Crescent, you'll find more than just a house, you'll find the space to grow, the privacy you've dreamed of, and the lifestyle you deserve in Brampton's sought-after Bram West! With over 2,850 sq ft of living space, 4 spacious bedrooms, and one of the deepest lots in the neighbourhood, this detached home offers a rare combination of comfort, function, and modern upgrades! Set on a 38 x 141 lot with no direct rear neighbour, the backyard is your private retreat, perfect for summer BBQs, family gatherings, or simply unwinding at the end of the day! Inside, enjoy 9-ft ceilings on the main floor, smooth ceilings throughout, pot lights, and a family-friendly floor plan designed for both entertaining and everyday living. A side entrance with direct basement access adds flexibility for multi-generational living, a nanny suite, or income potential! Loaded with lifestyle upgrades, this home features data cabling throughout, a CCTV system with 4 cameras, a smart thermostat, smart blinds, a smart sprinkler system, and a smart doorbell! The location is just as special - literally steps to a vibrant plaza with restaurants like Pur & Simple, Freshco Grocery, Banks, OrangeTheory, Club Pilates, and more! Easy access to highway 401 and 407, and multiple Go Train lines within 10min drive, and close proximity to Heartland Town Centre, Erin Mills Mall and Halton Hills Premier Outlets! Surrounded by trails and green space, this home connects everyday convenience with an active lifestyle! With top schools, shopping, and major highways only minutes away, 4 Mugford Crescent delivers the rare mix of space, privacy, and modern living that today's families are searching for. Book your showing today! (id:60365)
62 Saintsbury Crescent
Brampton, Ontario
Welcome to 62 Saintsbury Crescent!!!! This beautiful well maintained 3 plus1 Bedroom Semi-Detached Home is located in the desirable area of Sandringham-Wellington area in Brampton. Main Floor features very Spacious Living Room ideal for Relaxing and Entertaining Guests. A Large Kitchen and all Stainless-Steel Appliances, with quartz countertops. Abundance of Natural Light with Cozy Fireplace. Walkout to a very large Deck which is a unique find in a Semi-Detached home with a fully fenced Backyard. Second Level offers a huge Master Bedroom with Walk-in Closet and 5 Pc Ensuite. Other 2 additional Bedrooms are generously sized with closets and an extra Full Washroom. Separate Side Entrance to a Fully Finished Basement with Kitchen, one Bedroom and a Full Bathroom. All Bathrooms on 2 nd Floor offer Quartz countertops. Great Location with family-friendly neighborhood, A CARPET FREE HOME, Close to Brampton Transit, Public Schools, Brampton Civic Hospital, Trinity Common Shopping Complex, Parks, Highway 410, Big Porch area to relax, Entrance from Garage to Home and much more. Freshly Painted in (2025), All Windows on both Main Level and 2 nd Level replaced in(2020), Energy Efficient Heat Pump Installed in (2023), Pot Lights, Extra Long Driveway for 2 Parking on driveway. Do not Miss out on this Great Opportunity!!!! (id:60365)
111 Brisdale Drive
Brampton, Ontario
Showstopper Alert Priced to Sell Fast! Fully upgraded 2600+ sq ft gem featuring 4 spacious bedrooms and a 2-bedroom finished basement with a separate entrance! This stunning home boasts a double car garage, an elegant oak staircase, new porcelain tiles on the main floor, and pot lights throughout the house. Enjoy a brand new kitchen with quartz countertops, a new backsplash, and all new appliances. The home is carpet-free with upgraded light fixtures throughout. Bathrooms are updated with quartz countertop vanities, and there's the added convenience of main floor laundry. Freshly painted in 2025 with brand new zebra blinds (2025). The huge primary bedroom features a luxurious 5-piece ensuite and an oversized walk-in closet. Step out into a beautiful backyard perfect for relaxing or entertaining. The finished basement includes 2 bedrooms, a separate entrance, in suite laundry area, and excellent income potential! Prime Location: Walking distance to schools and the Cassie Campbell Community Centre. Vacant Property Lockbox available for easy showings! (id:60365)
14 Ballantyne Court
Toronto, Ontario
Won't you be my Ballantyne? Located in Etobicoke's prestigious Princess Anne Manor neighbourhood and nestled on a quiet, tree lined cul-de-sac, this stunning home is a statement of refined architecture, modern living and timeless luxury. Perfectly situated in one of Toronto's top-rated school districts and minutes from St. George's Golf & Country Club and Person Airport, the location is unbeatable. An impressive grand foyer with a soaring 20' ceiling welcomes you into a space that exudes warmth, elegance & sophistication. Exceptional craftsmanship is a hallmark of this custom built home that combines an array of high-end finishes such as crown moulding, hardwood and marble flooring, coffered ceilings and custom millwork to create a place of comfortable, joyous living. The overall feel of the space is open and expansive yet it is made up of several distinct, private spaces. Yes, you can host an elegant dinner soiree in the formal dining room while the children amuse themselves in the adjacent living room! It's hard not to enjoy cooking in the gourmet kitchen, featuring high-end KitchenAid appliances that include a 6-burner gas stove, essential wine fridge and built-in ovens. The main living area walks out to an open deck and private backyard which extends to Princess Margaret Park, your most perfect escape! On the lower level you'll find a full in-law suite, perfect for multi-generational living or a possible rental income unit. The upper level's 4 spacious bedrooms with dedicated washrooms greatly reduce the probability of inter-family conflict and a separate laundry room is the Ying to your Yang. The primary suite is a true 5-star show stopper: featuring a dedicated lounge area, it also boasts a private balcony, walk-in closet and spa-inspired six piece washroom retreat, complete with a hydro massage tub. Did I mention the oversize garage (which can house a full in-home gym)? This home is everything you're looking for and more - come ready to be swooned & charmed! (id:60365)
1239 Melton Drive
Mississauga, Ontario
Rare opportunity in Mississaugas sought-after Lakeview community! Build your dream home on this premium 50 ft x 145 ft newly created lot, nestled in a quiet, mature neighbourhood surrounded by multi-million-dollar custom homes. This parcel offers the perfect canvas for a luxury residence. Ideal for builders, developers, or families seeking to design and build a timeless custom home in one of South Mississaugas most desirable pockets. Full Plan is ready for permit submission, 4000 sq ft custom home drawings available upon request for serious buyers. Minutes to QEW/427, Port Credit, Lake Ontario, Sherway Gardens, Trillium Hospital, top-rated schools, and only 20 minutes from Downtown Toronto. (id:60365)
65 Edilou Drive
Toronto, Ontario
This is the home you've been waiting for! 65 Edilou sits on a premium oversized lot in one of Etobicoke's most sought-after neighbourhoods. Located in a quiet court-like setting perfect for families, boasting curb appeal the moment you drive by. Updated top to bottom with timeless finishes, this sun-filled residence offers the perfect blend of space, style, and functionality. Featuring an open concept main floor with pot-lights, hardwood floors throughout, chef's kitchen with stunning island perfect for entertaining, and a separate dining space. Upstairs you will find three large bedrooms with big windows, ample closet space, and a 4 piece spa-like bath! The finished basement (2022) offers a separate entrance for endless potential, and additional living space with a bedroom or at-home office. Meticulously maintained and updated through the years, this is a true turn-key property waiting for you to call it home! Located close to Sherway Mall, top schools, public transport, amenities, and highway! Don't miss your chance! (id:60365)
206 - 9 Four Winds Drive
Toronto, Ontario
Fully renovated from top to bottom, this stunning 3-bedroom,1.5-bath condo offers turnkey living in an unbeatable location. Just steps from Finch West Station, this bright and spacious unit features brand new Vinyl flooring throughout with the look of hardwood, a large dining area, and an open-concept living room overlooking the beautifully updated kitchen. The modern kitchen boasts quartz countertops, brand new stainless steel appliances, and stylish finishes with plenty of counter/cabinet space. Additional upgrades include brand new doors, fully renovated washrooms, and new window blinds. Experience the perfect blend of style, function, and location this condo truly checks all the boxes! Enjoy added peace of mind with no fluctuating bills and all utilities included in the maintenance fee. One parking spot is also included. (id:60365)
3 Bonnyview Drive
Toronto, Ontario
*Custom Built Showstopper* 23 Foot Grand Entrance As Soon As You Walk In To This Beautiful Open Concept Modern Custom Built Home With Double Garage & Private In-Ground Pool In Prime Stonegate Area. 9 Ft Ceilings, 8 Ft Doors, Large Windows, Pot Lights, Built-In Speakers, Floating Glass Railing Stairs & Hardwood Stairs Throughout, Custom Chevron Style Hardwood Flooring On Main Floor, Hardwood Throughout. 4 Large Bedrooms On 2nd Floor With W/I Closets & Ensuite Baths. Custom Eat-In Gourmet Kitchen With Built-In Stainless Steel Appliances, Quartz Island & Backsplash & Floor To Ceiling Windows/Patio Door With Walk-Out Access To Backyard. 2nd Floor Laundry, 2nd Floor Oversized Enclosed Balcony With View Of The Pool & Ravine To The Back Of The Lot. 14 Ft Garage To Accommodate A Hoist To Stack Your Vehicles. Interlock Everywhere From Front & Back. Custom Panelling On Main Floor With Multiple Feature Walls & Built-In Fireplace. Finished Basement With Full Bath & Bedroom. 4 Car Driveway Parking. (id:60365)
50 Garrison Square
Halton Hills, Ontario
This meticulously maintained end-unit in highly sought after Barber Glen offers 2,911 of total finished sq. ft., has a private backyard and a double car garage! The main floor has a large dining room with vaulted ceilings and hardwoods floors, a bright living room with gas fireplace and hardwood floors, an upgraded kitchen with extended upper cabinetry, quartz countertops, a huge island, custom backsplash, stainless steel appliances, and an eat-in area with direct access to the backyard. There is a primary suite with coffered ceilings, a walk-in closet & 4-pc ensuite with a soaker tub. The second bedroom also offers a walk-in closet & 4-pc ensuite. There is an additional 2-pc powder room and main floor laundry with access to the 2-car garage. The fully finished basement offers a huge rec room with a wet bar and built-in cabinetry, pot lights, a gas fireplace, a 3rd bedroom, a 3-pc bathroom, a cold cellar and tons of storage space! Steps from shopping, restaurants, parks and schools! Roof 2020, AC 2022, Driveway 2023, Landscaping 2018, HWT 2020 (id:60365)
3161 Osbourne Road
Mississauga, Ontario
Welcome to 3161 Osbourne Road, a home to Love in Erin Mills. Located in one of Mississauga's well-established communities, this meticulously maintained 3+1bedroom home offers comfort and convenience for families and retirees alike. Enjoy peaceful walks on the boulevard, an active Neighbourhood Watch program, and a strong sense of community with many original homeowners nearby. Walking distance to schools, parks, and the Erin Mills Twin Arena and close to Credit Valley Hospital, Erin Mills Town Centre, and all major amenities. Commuters will appreciate easy access to Highway 403 to the north and the QEW to the south with the bonus of public transit including the Winston Churchill Transitway under 2km away. This turn-key home features numerous updates including Central Air (2022), topped-up attic Insulation for Energy Efficiency (2018) and a Weather-Tite Waterproof Roofing System with transferrable extended warranty (2018). Enjoy your private backyard oasis, with no rear neighbours, manicured lawns, a newer deck (2021) featuring a built-in gazebo, and a pool-sized lot complete with a magnolia tree. Ample parking with an attached 1-car garage, 2 driveway spaces, and 1 legal boulevard parking. Inside, enjoy ***2,189 sqft*** of total living space. Begin your tour in the spacious entryway, 2-piece powder room, on your way to the living and dining rooms featuring gleaming tiger hardwood floors, wood-burning fireplace and walk-out to the backyard deck, perfect for entertaining. Enjoy your morning coffee in the eat-in kitchen with window overlooking the front porch, complete with stainless steel appliances and tv hook up. The finished lower level includes a spacious rec room, custom laundry area, 3-piece bathroom with heated floors, and a versatile additional bedroom or office with a large closet. Storage is abundant: garage with loft, cold storage room, built-in shelving in utility room, ample closet space, under-stair storage, and garden shed. Fall in love and move in! (id:60365)

