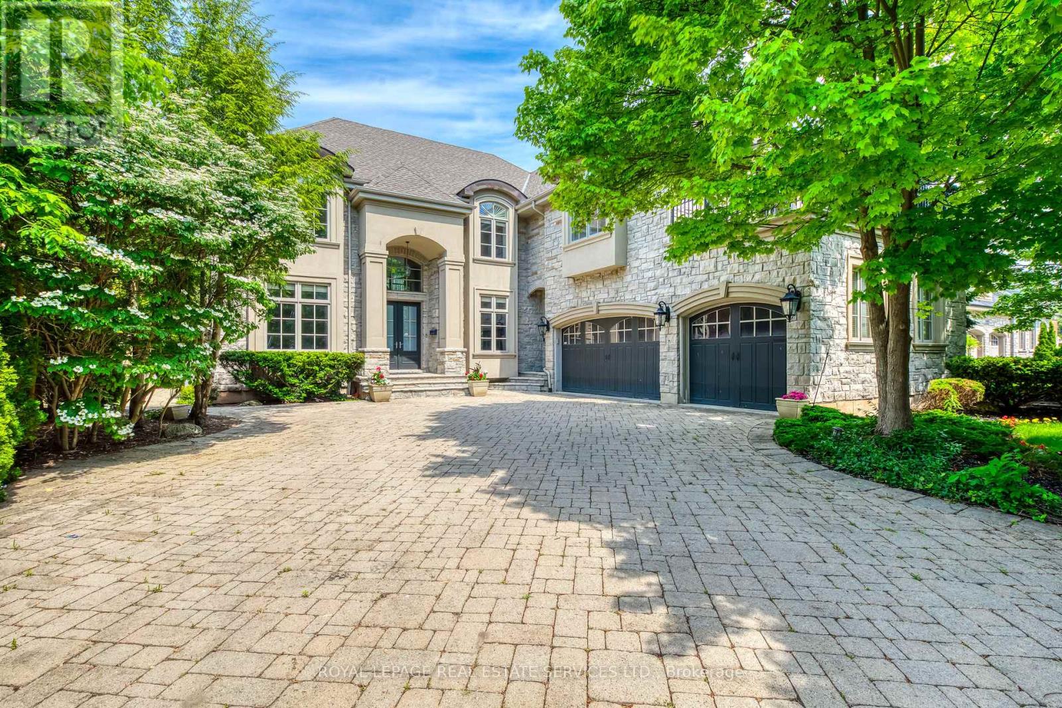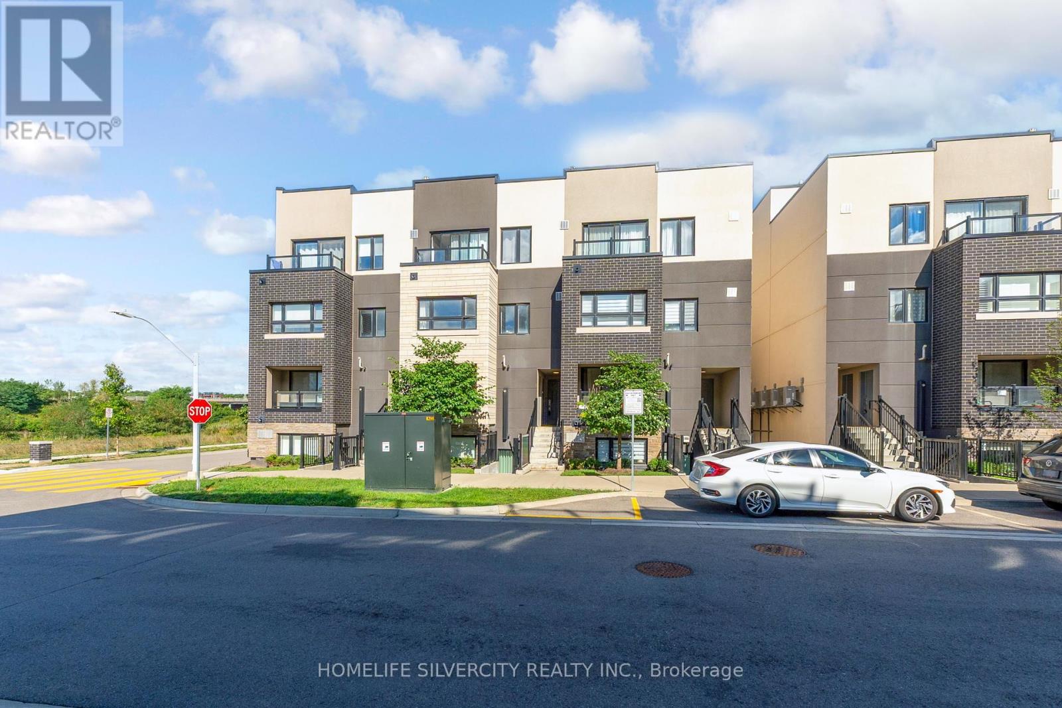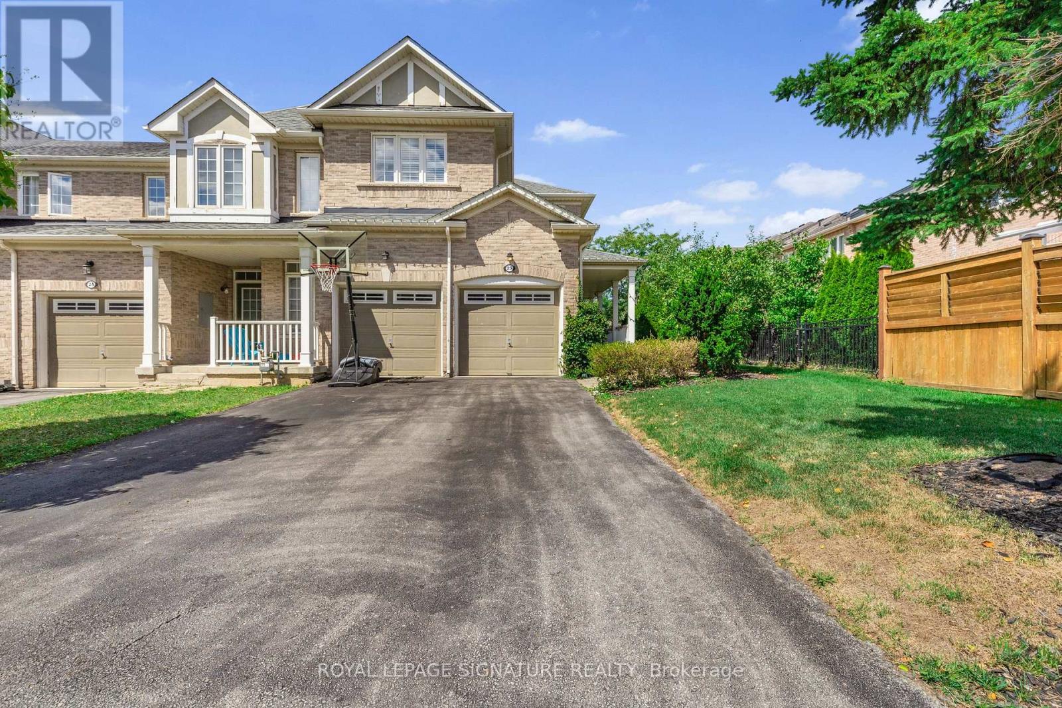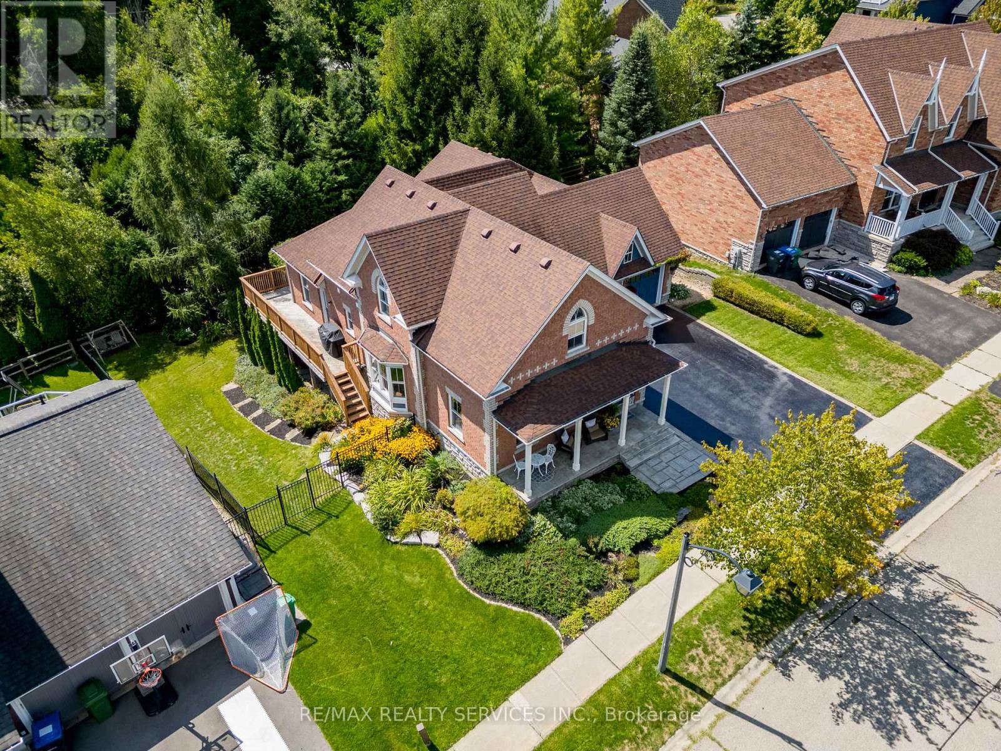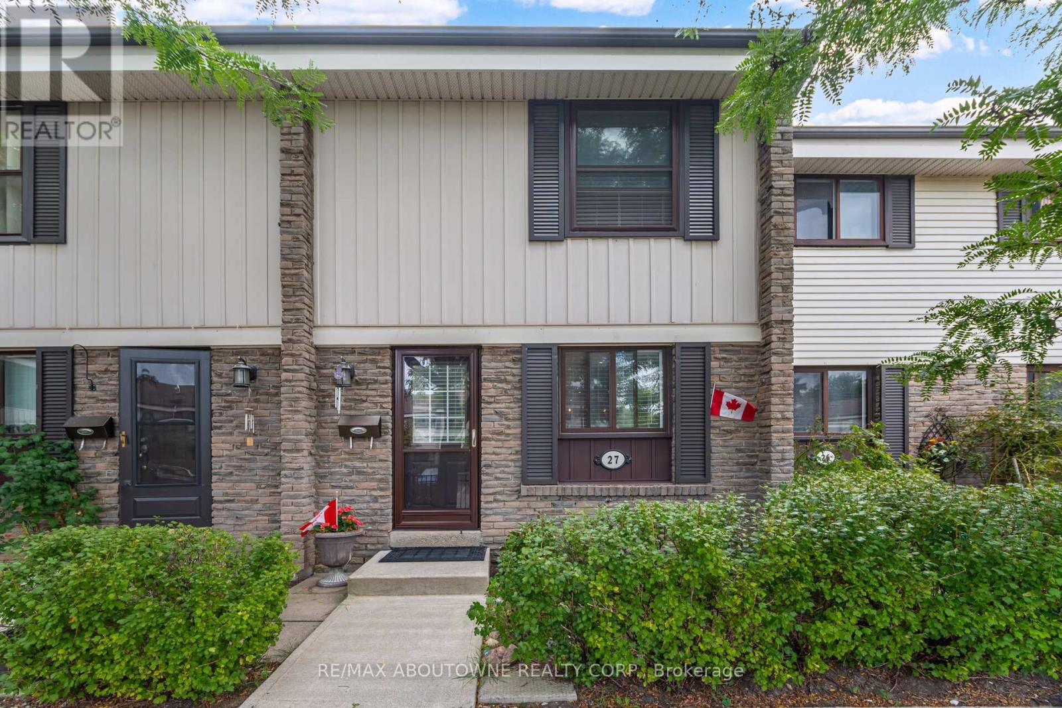3341 Lakeshore Road
Burlington, Ontario
Exquisite Custom Home in Prestigious Roseland. This meticulously crafted custom home offers over 5,000 sq. ft. of above ground space, featuring 5 spacious bedrooms and 6 luxurious baths. The stunning two-storey family room boasts soaring windows with breathtaking views of the private, manicured backyard, complete with an in-ground saltwater pool and multiple patio areas perfect for entertaining. Designed for both elegance and functionality, this home includes a private den, a separate family room, and a finished lower level. The gourmet kitchen is open and expansive, complemented by custom moldings, solid doors, and high-end finishes throughout. The oversized primary suite features a spa-like ensuite and a private balcony, offering a tranquil retreat. Additional highlights include main-floor laundry, in-ground sprinklers, two gas fireplaces, and a beautifully finished lower level. Nestled in the prestigious Roseland neighborhood, this home is just moments from the lake and within the sought-after Nelson High School district. A truly exceptional property that must be seen! (id:60365)
37 Farthingale Crescent
Brampton, Ontario
Stunning 3-Bedroom, 4-Bath Semi-Detached Home Backing Onto Ravine! Welcome to this beautifully maintained semi-detached home nestled in the heart of the sought-after Fletcher's neighbourhood near Chinguacousy & Bovaird. Situated on a premium ravine lot with serene pond views and unmatched privacy, this home offers the perfect blend of comfort, elegance, and tranquility. Boasting 3 spacious bedrooms, 4 bathrooms, and a finished basement, this home showcases true pride of ownership throughout. The recently painted interior features gleaming floors on the main level and a graceful Oak staircase, adding warmth and sophistication.The bright, updated kitchen is equipped with modern stainless steel appliances and Pot lights, perfect for everyday living and entertaining. The finished basement includes a recently build full bathroom, a laundry room and ample storage space. Enjoy direct access from the main floor to the garage for added convenience. Step outside to your private backyard oasis, where you'll find peace and scenic beauty without any rear neighbours. Located on a quiet, family-friendly street, this home offers easy access to shopping, dining, schools, banking, public transit, Mount pleasant Go and more. Experience the perfect mix of urban convenience and suburban tranquility in one of Bramptons most desirable communities. Don't miss this rare opportunity your dream home awaits! (id:60365)
20 Histon Crescent
Brampton, Ontario
Welcome to this beautifully renovated detached home on a 25ft x 170ft pie-shaped lot in Brampton's desirable Madoc community. This move-in-ready property boasts a bright, open-concept layout with hardwood flooring and modern finishes throughout. The main level features a designer kitchen with quartz countertops, marble-pattern backsplash, high-gloss cabinetry, and stainless-steel appliances, seamlessly connected to a spacious dining area and a sun-filled living room with a walkout to a covered deck overlooking the deep backyard, perfect for entertaining or family gatherings. Upstairs, you'll find 3 bedrooms with mirrored closets and 3 updated bathrooms, along with its own separate laundry area for added convenience. The finished basement with a separate entrance offers a second kitchen, additional bedroom, full bath, and separate laundry facilities, making it ideal for extended family or rental potential. Enjoy peace of mind with major upgrades, including an updated roof, fresh exterior, and quality hardwood floors. Sitting on a premium lot with over 170 ft depth, the home also offers a private fenced yard, two storage sheds, and a garage with inside entry plus parking for 3+ cars. Located close to schools, parks, Hwy 410, shopping, and transit, this home combines style, comfort, and functionality, truly a must-see! (id:60365)
34 Folgate Crescent
Brampton, Ontario
Welcome to Mayfield Village Prime Location Just 2 Minutes to Hwy 410!Beautifully built by Regal Crest, this spacious 4+2 bedroom, 3.5 bathroom home offers 2183 SqFt above grade . Thoughtfully upgraded throughout with hardwood floors, quartz countertops, pot lights, 9 ft ceilings on the main floor, and stainless steel appliances. The fully finished basement with kitchen, 2 bedrooms, and full bath provides great rental income potential or is ideal for multi-generational living. Located in one of Brampton's most accessible and family-friendly communities, steps from Countryside Village Public School, parks, shopping, and all major amenities. (id:60365)
508 - 1127 Cooke Boulevard
Burlington, Ontario
!! Modern 2-Bed, 2-Bath Stacked Townhome with Private Rooftop Terrace & 1 Car Parking!! An incredible opportunity for first-time buyers, young professionals, and commuters. Located just steps to Aldershot GO Station, perfect for daily travel to Toronto and surrounding areas. Minutes to Hwy 403, QEW & 407. Smart, open-concept layout designed for comfortable living and entertaining, featuring a sun-filled interior and modern finishes. The spacious rooftop terrace is ideal for BBQs, gatherings, or relaxing summer evenings. Includes one car parking. (id:60365)
25 - 2295 Rochester Circle
Oakville, Ontario
A Rare Corner Gem In Bronte Creek - Where Space Meets Style. Set In One Of Oakville's Most Coveted Neighborhoods, This Sun-Filled 3-Bedroom Corner Townhome Offers The Scale And Presence Of A Detached Home. Families Will Love Being Surrounded By Top-Ranked Schools, Lush Trails, And Vibrant Parks, While Enjoying Effortless Access To Highways, GO Transit, And Oakville Trafalgar Hospital. Inside, The Home Unfolds With A Bright Open-Concept Main Floor Designed For Connection And Entertaining. Upstairs, The Primary Suite Is A True Retreat With His-And-Her Closets And A Spa-Inspired 5-Piece Ensuite, Complemented By A Versatile Loft And Second-Floor Laundry. The Professionally Finished Basement Transforms Into The Ultimate Gathering Space, With A Large Recreation Area, Sleek Pot Lights, And A 3-Piece Bathroom Perfect For Cozy Movie Nights Or Lively Entertaining. Outdoors, Your Private Escape Awaits. One Of The Largest Backyards In The Community, Complete With An Interlocked Patio, Sets The Stage For Summer Soirées, Kids Play, And Unforgettable Family Moments. This Is More Than A Townhome - Its A Statement Property In Bronte Creek, Combining Space, Luxury, And Lifestyle In One Exceptional Package. (id:60365)
3329 Post Road
Oakville, Ontario
Welcome To 3329 Post Road A Beautifully Designed 2,799 Sq Ft Home Offering 4 Spacious Bedrooms & 5 Bathrooms. This Stunning Property Combines Elegance, Space & Functionality For Modern Family Living. Sun-Filled Main Floor Features Hardwood Floors, A Gourmet Kitchen With Quartz Counters, Large Centre Island & Bright Breakfast Area With W/O To Backyard Perfect For Entertaining Or Family Gatherings. Upstairs Boasts 3 Full Baths Including A Jack & Jill Setup For Convenience. Finished Basement Provides Additional Living Space Ideal For Rec Room, Home Theatre Or Guest Suite. Move-In Ready Home In A Highly Desirable Neighbourhood Dont Miss This Opportunity! (id:60365)
22 Saint Hubert Drive
Brampton, Ontario
Prestigious Vales Of Castlemore North! Stunning Detached Home With 3600+ Sq Ft Above Grade, 5 Bedrooms, 4 Baths, And 6-Car Parking. Main Floor Offers Separate Living And Formal Dining Rooms, Gourmet Kitchen With Stainless Steel Appliances, Tile Flooring, Backsplash, Breakfast Area With Backyard Walkout, Family Room With Fireplace, Big Windows Overlooking Backyard, A Spacious Office With Large Windows, A Powder Room, And Laundry. Sun-Filled With Pot Lights On Main Floor. Upstairs Features A Primary Bedroom With 6-Pc Ensuite And Walk-In Closet, Second Bedroom With Private 3-Pc Bath And Loft, Two Bedrooms With Jack & Jill Bath, Plus A Large Office. Basement Has Two Entrances Plus Separate Side Entrance; Legal Permit Available. Large Backyard, Close To Schools, Parks, Shopping, And Highways. (id:60365)
74 North Riverdale Drive
Caledon, Ontario
The Gable House Classic (Bungalow Loft)with over 4700 square feet of finished living space perfectly nestled in one of Caledon's most desirable enclaves known as Inglewood. Backing onto ravine this home offers a serene setting with perennial gardens, limestone porch and steps, an irrigation system, with a tranquil water feature, and a lower-level walkout to a pergola retreat. Designed for comfort and versatility, the main floor features open-concept living with soaring ceilings and abundant of natural light and walkouts to porches and decks, anchored by a primary suite at the rear of the home overlooking picturesque grounds. Upstairs, you'll find two spacious bedrooms, a family room, and a four-piece bath, offering privacy and comfort for family and guests. The fully finished lower level is bright and versatile, currently measured into separate rooms but designed with an open concept that allows for flexible use. With a full bath, cantina, and walk-out, its ideal for entertaining, hobbies, or multi generational living. With three levels of thoughtfully designed space, modern functionally blends seamlessly with peaceful natural surroundings. This rare offering combines privacy, elegance, and convenience in a sought-after Caledon location. All this, just steps from Coywolf Coffee, a small market, and surrounded by endless lifestyle amenities including renowned hiking and biking trails, world class golf (The Pulpit Club, Caledon Golf & Country Club) and the Caledon Ski Club, A rare opportunity to enjoy privacy, elegance, and convenience in a highly sought-after village setting. Basement lower level rooms are all "open-concept" and measured separate from one another. (id:60365)
16 Berryfield Way Ne
Brampton, Ontario
Welcome to your dream home! This stunning detached property 2015 built, nestled on a charming pie-shaped lot in the heart of Brampton, boasts nearly 3,800 sqft of beautifully designed living space. Discover living in detached community with high floors lookout & privacy. Featuring 5+1 spacious bedrooms and 5+1 Modern bathrooms, this home includes a cozy living room, an inviting family room, and a media room perfect for movie nights. The kitchen is a culinary delight with its quartz countertops, high-end appliances, a sensor faucet, and Yamaha ceiling speakers to set the mood. Enjoy a warm ambiance with pot lights gracing both the interior and exterior. The upgraded bathrooms showcase luxurious faucets and elegant marble vanities, while a central vacuum system makes cleaning a breeze. You'll love the carpet-free layout, three convenient laundry stations, and a stunning chandelier in the foyer to greet your guests. All windows and patio doors are adorned with stylish California blinds, and the media room is equipped with a TV setup, projector, and speaker rough-ins. Stay worry-free with a complete water filtration system throughout the home. Plus, parking is a breeze with space for up to seven cars! Unwind on the front covered balcony or in the spacious backyard, which includes a large shed for storage. This property also features a LEGAL BASEMENT APARTMENT (currently leased for $1,500), a wooden deck for sipping coffee, a wired display doorbell, and a Tesla/Electric Vehicle outlet in the garage. Feel safe with a wired home security system and exterior camera rough-ins, along with epoxy flooring in the garage and front stairway. Conveniently located within walking distance to all three major schools elementary, middle, and high, as well as just minutes from malls and Hwy 410, this home is perfect for families looking for comfort and convenience! (id:60365)
27 - 2779 Gananoque Drive
Mississauga, Ontario
Step into sophistication with this fully updated 2-storey townhouse, perfectly situated in one of Mississaugas most sought-after family-friendly Meadowvale communities. Featuring 3 spacious bedrooms, a modern chef-inspired kitchen with brand-new stainless steel appliances, and elegant finishes throughout, this home is the perfect blend of comfort and style. The sun-filled main level showcases brand-new wide-plank laminate flooring, an inviting open-concept layout, and a stunning brand-new staircase that makes a lasting first impression while adding a touch of modern elegance. Upstairs, three generously sized bedrooms await, each enhanced with fresh flooring and a timeless design that balances everyday living with boutique-style comfort. Outside, your fully fenced private backyard extends the living space into a serene retreat, ideal for summer BBQs, morning coffees, or unwinding under the stars. Residents of this well-maintained complex also enjoy premium amenities, including a sparkling outdoor swimming pool and a stylish party room. The location is unbeatable just steps to transit, Meadowvale Town Centre, and minutes to Meadowvale GO, major highways, top-rated schools, parks, and trails offering the perfect balance of convenience and lifestyle. This isn't just a home, its a lifestyle upgrade. Upgrades include: Kitchen (2025), S/S stove (2025), S/S fridge (2025), S/S dishwasher (2025), dryer (2025), fresh paint throughout (2025), laminate flooring (2025), brand-new staircase (2025), upgraded light fixtures in main hallway and upstairs (2025), and washroom fan (2025). (id:60365)
555 Veterans Drive
Brampton, Ontario
Spacious 2500+ sq. ft. Detached Home with Legal 2 Bedroom 1 Bathroom Basement Apartment! Thisstunning property features a fully finished basement with a separate side entrance, perfectfor rental income or extended family. The main floor offers an open-concept design withhardwood floors, pot lights, and a cozy family room with a fireplace. The modern kitchen isequipped with stainless steel appliances and plenty of space for entertaining. Upstairs, enjoy5 generously sized bedrooms, including a primary retreat with dual walk-in closets and a spa-like 5-piece ensuite, plus the convenience of second-floor laundry. Step outside to a large,fully fenced backyardideal for family gatherings. Located in sought-after Northwest Brampton,steps from a commercial plaza with a dollar store, pharmacy, and restaurants, and close toschools, parks, Cassie Campbell Community Centre, police stations, Mount Pleasant GO Station,and local transit. (id:60365)

