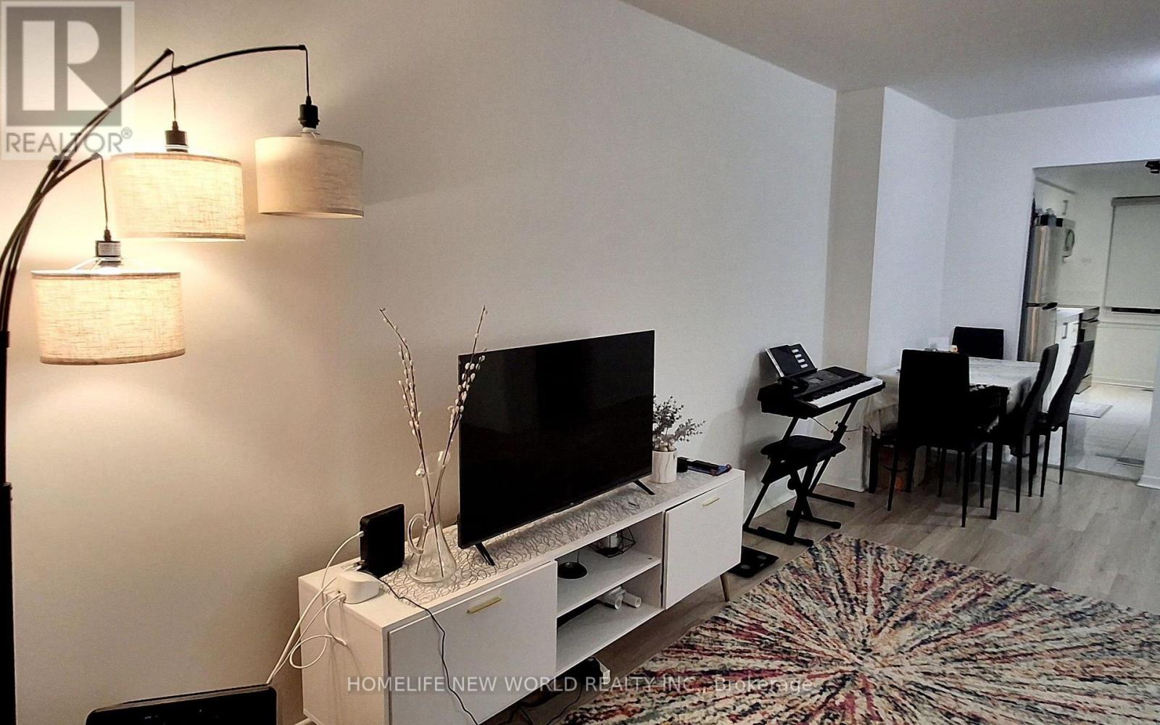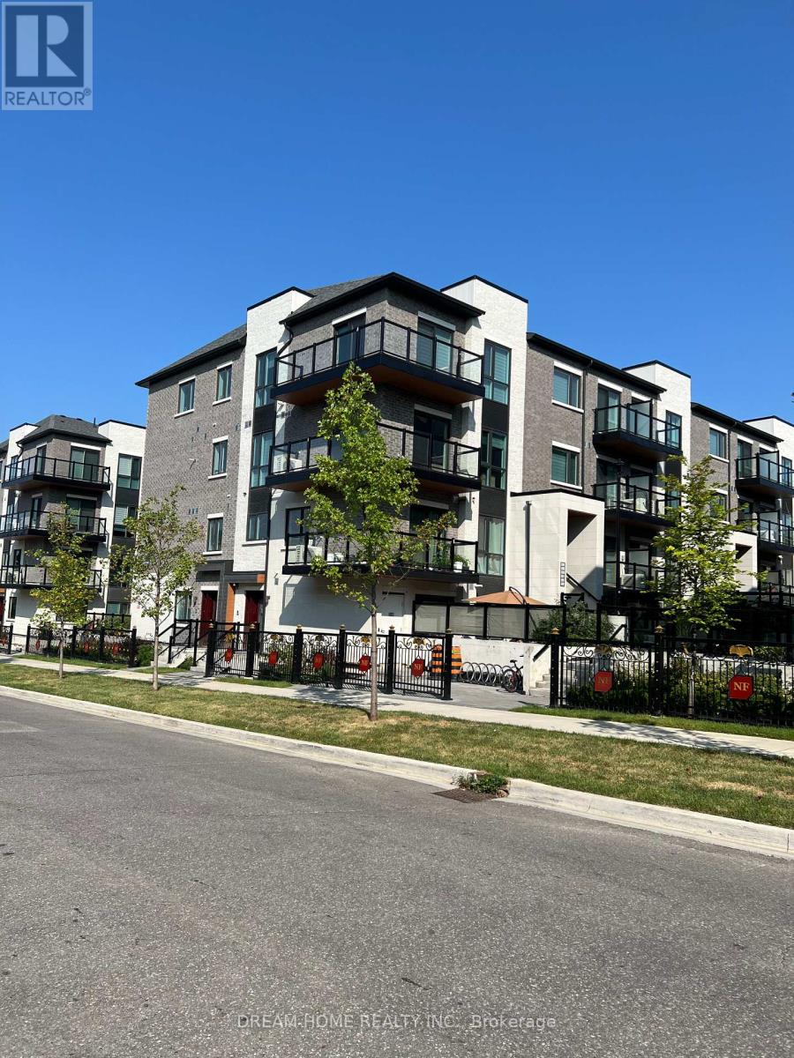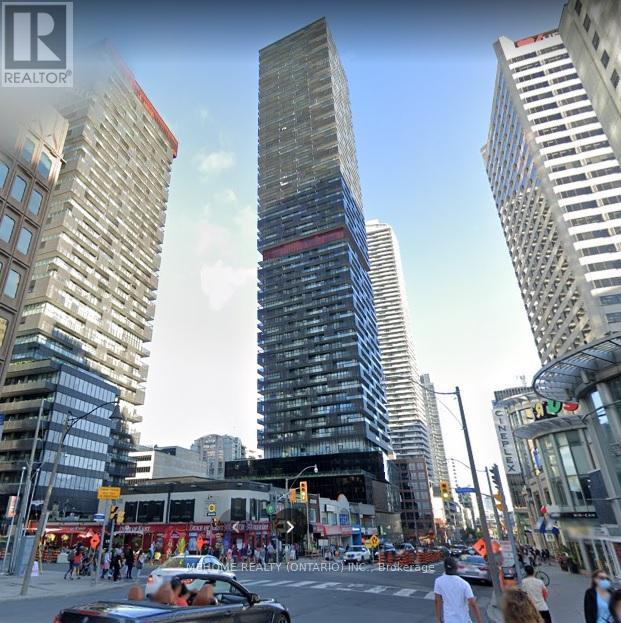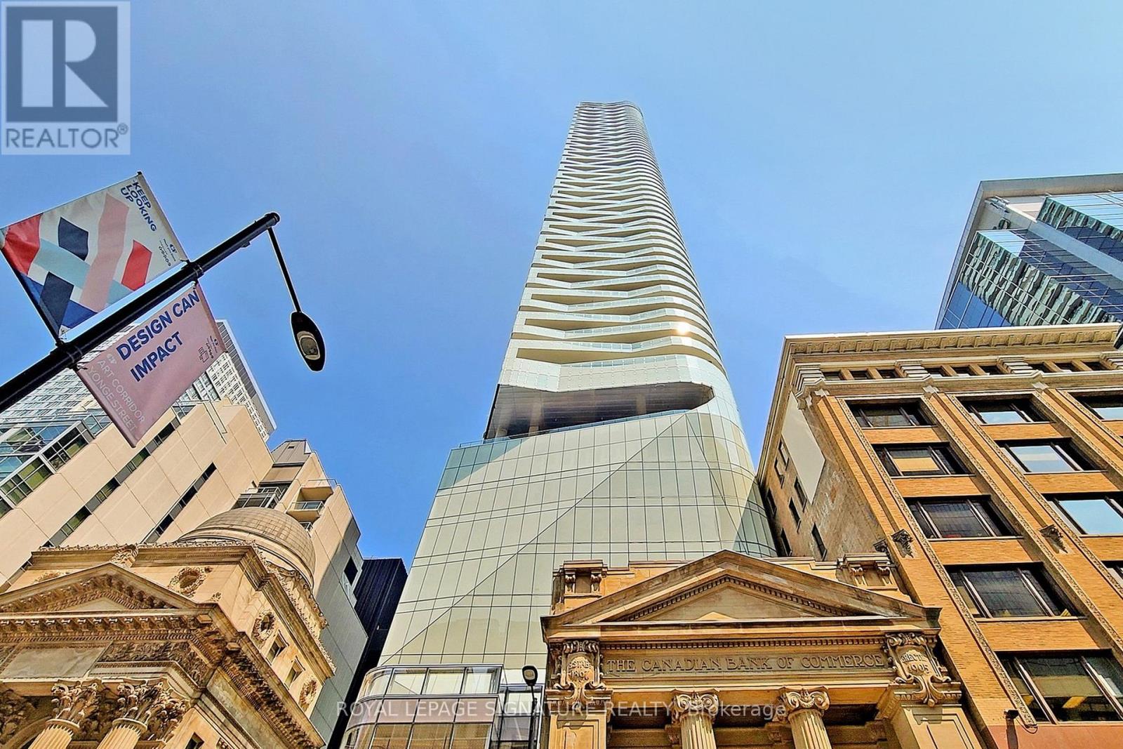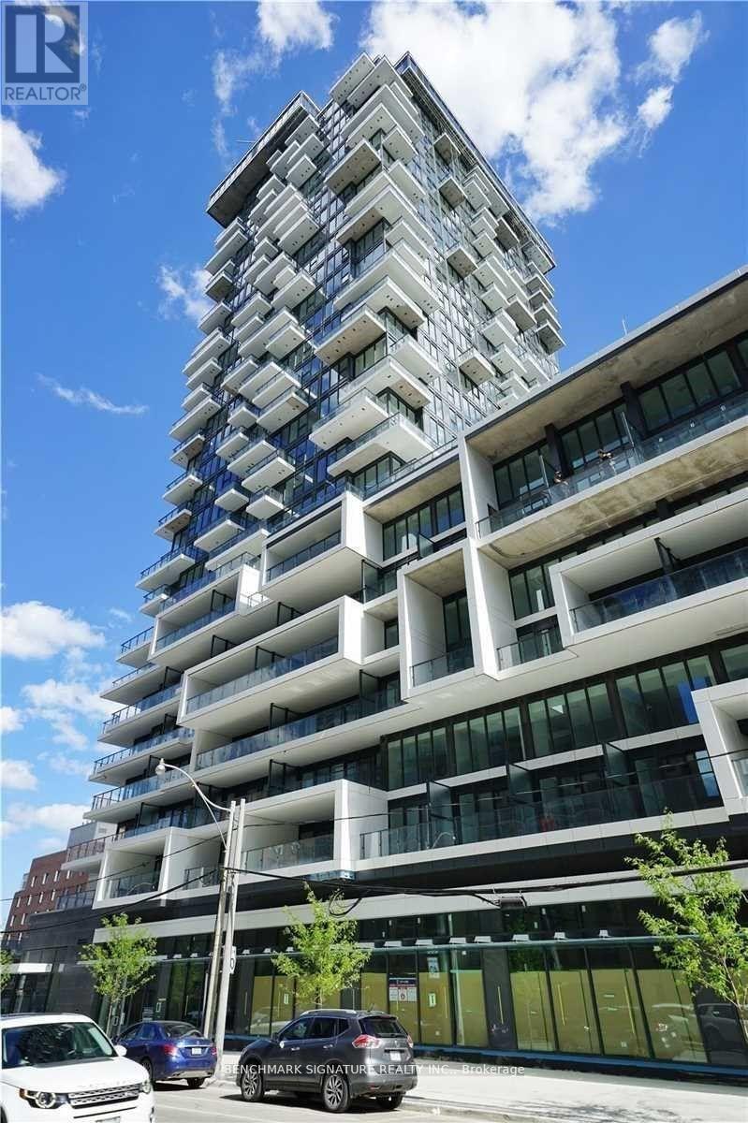106 Craggview Drive
Toronto, Ontario
Nestled in the desirable West Hill community, this beautifully maintained two-storey residence blends modern comfort with thoughtful upgrades. Originally constructed in 2005, the home showcases four generous bedrooms and three tastefully renovated bathrooms (2024), offering both space and versatility for families of all sizes. The main level boasts an inviting family room highlighted by a gas fireplace and direct access to a private garden, creating the perfect setting for relaxation or entertaining guests. A convenient garage entry and separate side entrance provide added functionality, spacious basement could be turned into a 2 Bedroom in-law suite. Upstairs, residents will appreciate the practicality of a second-floor laundry room and the elegance of brand-new solid wood flooring (2025). Fresh paint throughout enhances the homes bright, welcoming atmosphere. Other upgrades include a new fridge, stove, built-in dishwasher, and a washer and dryer (all installed in 2024), new roof shingles (2024) and professionally designed landscaping, ensuring the property is as move-in-ready as it is attractive. Ideally situated, the home offers easy access to the infamous Morningside Park, minutes drive to Highway 401, the University of Toronto Scarborough campus, and the conveniences of Kingston Roads retail and dining options. Families will also benefit from nearby schools, parks, and public transit. This turnkey property presents a rare opportunity to own a stylish and functional home in one of the areas most sought-after neighborhoods. Book a showing today! (id:60365)
58 Ontoro Boulevard
Ajax, Ontario
A Rare Waterfront Gem Offering Space, Style & Limitless Possibilities. The home is only 35 years old. Located in the heart of prestigious Southeast Ajax, this stunning 3-bedroom, 3-bathroom home with a fully finished walkout basement sits on over 92 feet of prime waterfront corner lot. Offering breathtaking water views and direct access to the Ajax Waterfront Trail. This is more than just a home it's a lifestyle on the lake. Explore future development potential. Step inside and be instantly wowed by soaring ceilings and beautiful skylights that bathe the living spaces in natural light. The open-concept layout is both spacious and elegant, perfect for entertaining or everyday living. Whether youre curling up with a book or hosting friends and family, the panoramic views of the water will always steal the show.Upstairs, the primary suite offers a peaceful retreat, while two additional bedrooms provide flexibility for growing families, guests, or office space. The walkout basement is fully finished and offers incredible potential for multi-generational living, an in-law suite, or income-generating investment with a separate entrance.Outside, enjoy your morning coffee or evening glass of wine overlooking the calming waters and lush green space. Minutes from Highway 401, Whitby Marina, Pickering Beach, and endless trails, and surrounded by parks, schools, and all amenities.This home is a true standout in location and lifestyle. Don't miss your chance to own a waterfront property with, stunning views, and incredible versatility. (id:60365)
31 - 551 Steeles Avenue W
Toronto, Ontario
Move-in ready condo townhouse in a well-maintained, family-oriented community. Ideally locatednear parks, reputable schools, shopping, and dining options. Enjoy the convenience of beingwithin walking distance to Centerpoint Mall and TTC, with one bus to Finch Station.Renovated throughout, featuring an updated kitchen, bathroom, and new flooring. Rent includeswater and basic cable TV. Tenant to pay heat, hydro, hot water tank rental, and parking.Parking available: surface ($70/month) or underground ($90/month). Non-smokers and no pets, please. (id:60365)
32 Andrew Drive
Kawartha Lakes, Ontario
Fabulous, move in ready family home in sought after Lindsay neighborhood. Quality upgrades throughout, eat in kitchen, large bright living/dining combo, sunroom overlooking the pool is the perfect place to relax and read a book, primary bedroom features 3 pc ensuite, lower level features a cozy family room with gas fireplace and walk out to your backyard oasis featuring heated inground pool and hot tub, pool is fenced for your kids and pets safety and piece of mind, the basement features a cozy rec room with gas fireplace, kitchenette and 4th bedroom/office, would be perfect for in law or teen retreat, Fantastic Area, Quiet Street, Playground Steps Away & Close To Rec Center, Shopping & Schools. Spacious Main Floor With Large Entrance & Access To Double Garage, Full Dining Room & Living, over 50k in recent updates including roof/2025, garage door/2024, pool liner/heater/filter/jet/2025, pool pump/2022, furnace/2022, kitchen and appliances/2024 (id:60365)
120 Maple Avenue
Dysart Et Al, Ontario
Prime investment opportunity in the heart of Haliburton! This fully renovated property features a thriving convenience store, the only one in town, generating $1.5M in annual sales with strong margins. Cigarette portion is 55%. Lotto commissions $60K. The property includes a leased commercial unit, with the tenant covering 50% of TMI, enhancing profitability. Boasting over 16 parking spaces, prominent pylon signage, and a central location steps from key amenities - post office, town hall, arena, LCBO, high school, and community centre - this property offers unmatched visibility and accessibility. Recent upgrades include a new walk-in cooler, roof, AC/heating, and partially new paving. With a Beer & Wine license and a proven 30-year business history, this property, owned since 2012, is a turnkey opportunity for savvy investors. (id:60365)
172 Isabella Drive
Orillia, Ontario
Lives like a detached home, this 5-year-old corner bungalow townhouse is attached only by the garage. Meticulously maintained, it offers 3 bedrooms and 2 full bathrooms. The spacious primary bedroom features an ensuite bathroom and a double-sized closet. The bright, lookout unfinished basement is exceptionally clean and inviting, with a large window ideal for a future recreation area and ample storage space. A walk-out from the family room leads to a generous deck equipped with a gas BBQ line. Additional features include central air conditioning, a remote garage door opener, and an underground sprinkler system with a rain sensor. The oversized garage accommodates a full-size truck and offers direct access to the home. The driveway has no sidewalk and comfortably fits two vehicles, providing a total of three parking spaces. (id:60365)
703 - 38 Cedarland Drive
Markham, Ontario
Fortana Condo In Hwy 7 & Warden Location, 1+ Den With 2 Full Bathrooms, Open Concept Layout . Stainless Steel Appliances. 24 Hr Concierge.Amenities: Indoor Pool, Basketball Court, Party Room And Gym Extras:Extras:All Existing Appliances: S/S Fridge, Stove, B/I Dishwasher, Exhaust Fan Hood. Washer And Dryer. One Parking & Locker. January 11th/2026 Possession or after.... (id:60365)
C115 - 60 Morecambe Gate
Toronto, Ontario
Beautiful 2 year old townhouse closed to major highway, Seneca College, grocery and restaurant and coffee shops. TTC bus at door steps with huge convenient for daily commute. Good sized bedroom and larger living room with open concept kitchen. Den could be an office or convert to a 2nd bedroom. Private patio provide excellent relax space for family. (id:60365)
2001 - 8 Eglinton Avenue E
Toronto, Ontario
Welcome To The Luxurious E-Condo In The Heart Of Mid-Town. Directly Connected To The Subway, Offering Exceptional Convenience For Commuting. Walk Score 100, This Bright & Spacious 1 Bedroom Plus A Large Den, 620 SF Interior + 102 SF Terrace, 9 ft Ceiling With Large Windows From Floor To Ceiling, Luxurious Amenities Include 24 Hour Concierge, Gym, Spectacular Cantilever Glass Swimming Pool w/Amazing City View, Sunbathing Lounge, Party Lounge, Yoga Studio, Sauna, Locker Room For Extra Storage. ** Surrounded By Shopping, Dining, And Everyday Amenities. (id:60365)
Ph14 - 7895 Jane Street
Vaughan, Ontario
Stunning penthouse residence in the heart of Vaughan Metropolitan Centre. This bright and spacious unit features soaring 10-foot ceilings and an exceptionally efficient layout with no wasted space, creating an open and airy living environment. Enjoy a large private balcony with beautiful sunset views, and on select cloudy or rainy days, the rare experience of living above the clouds. A truly elevated lifestyle. The suite includes numerous developer upgrades, including a seamless one-piece kitchen backsplash and a modern kitchen island offering additional cooking space and storage-ideal for both everyday living and entertaining.Unbeatable location with immediate access to Hwy 400, 407, and 7, steps to Vaughan Metropolitan Centre subway station, and surrounded by major retailers, big-box stores, restaurants, and everyday conveniences. Including one prime, conveniently located parking space and an oversized locker approximately double the size of a standard locker.A rare opportunity to lease a premium penthouse with high ceilings, impressive views, and exceptional connectivity in one of Vaughan's most sought-after communities. (id:60365)
4409 - 197 Yonge Street
Toronto, Ontario
Fully Furnished!! Short Term Lease!!!!! From One Month up to One Year Lease Option. Phenomenal Million Dollar View! Luxurious SW Facing 3 Br 2Bath Suite W/355 sqft Huge Wrap Around Terrace, Lake & CN Tower Views. Large, Sunny & Spacious. Perfect For Entertaining. Open Concept W/ Modern Kitchen. The Massey Tower Inc. 5 Star Amenities 24/7 Concierge, Gym, Sauna, Steam, Piano Bar & Cocktail Lounge, Party Room, Guest Suites & More. Located Directly Across The Eaton Centre. Steps to Underground "PATH", Financial District, Hospitals, Universities, Theatres, Shopping, St. Lawrence Market, Subway, City Hall, Etc. The Lobby Is A Beautifully Restored 1905 Bank Building. Smart Parking-1st Condo In Toronto! A Piece Of Heaven To Make Your Home. (id:60365)
910 - 77 Shuter Street
Toronto, Ontario
Junior 2 Bedroom, 2 Bath Suite at 77 Shuter St. Functional Split Layout With A Large Wraparound Balcony Offering Excellent Outdoor Space. Modern Kitchen With Stone Counters, Built-In Appliances And Efficient Storage. Primary Bedroom Features Bright, Open Windows And A Private Ensuite. Second Bedroom Works Well As A Guest Room Or Home Office. Quality Building Amenities Including Outdoor Pool, Cabanas, Gym, Rooftop Garden, Party Room And 24-Hour Concierge. Convenient Downtown Location Steps To Eaton Centre, TMU, St. Michael's Hospital, Transit, Restaurants And Daily Essentials. (id:60365)



