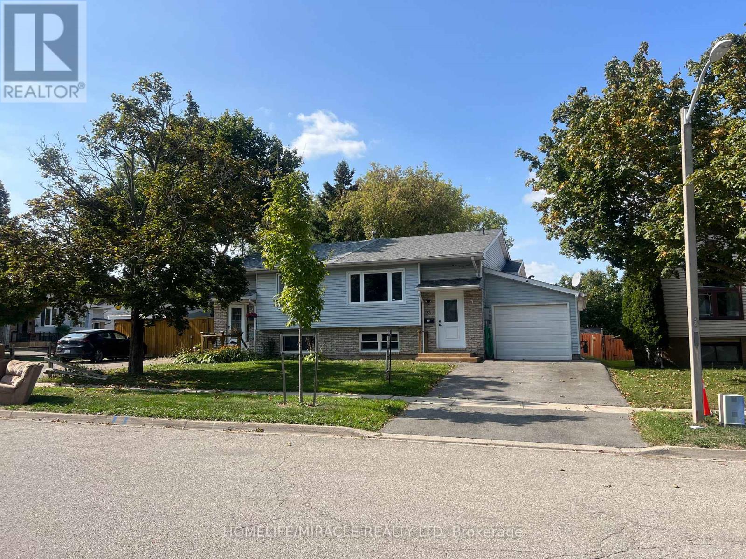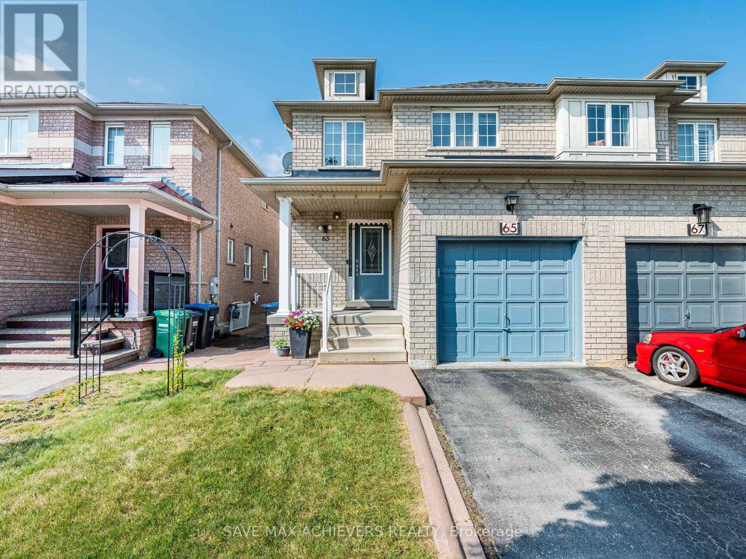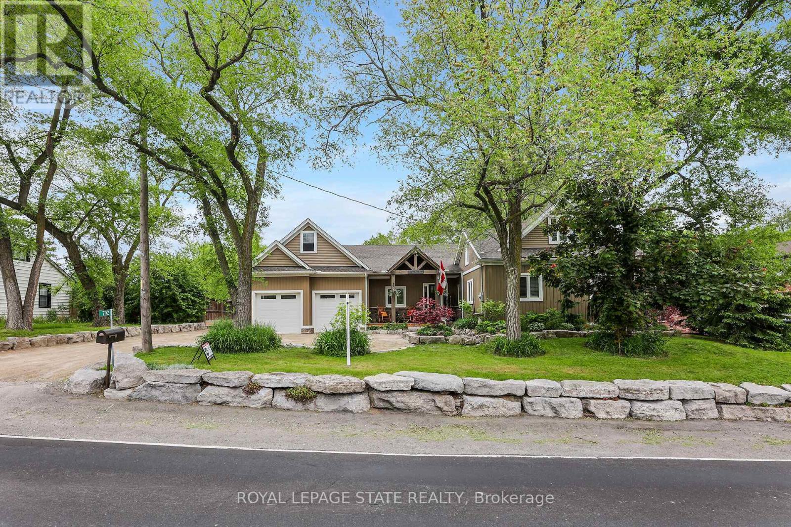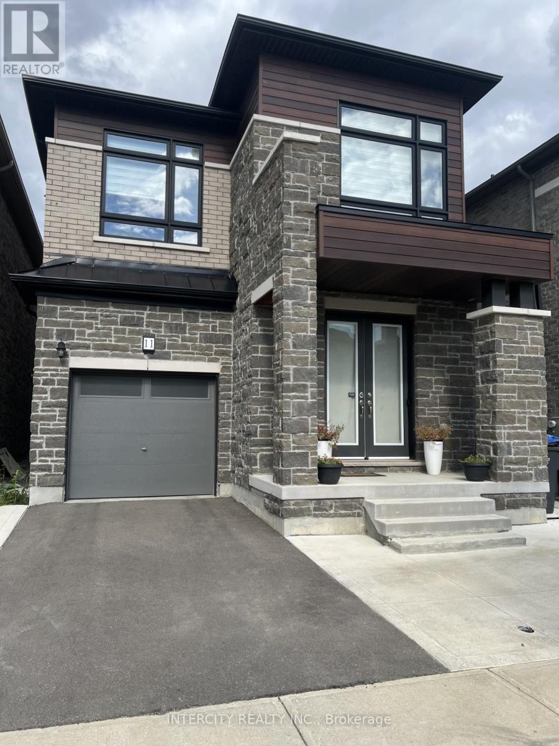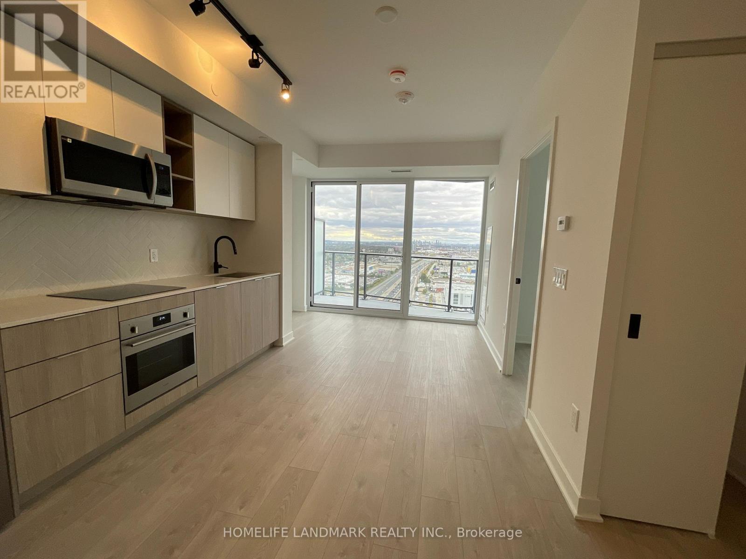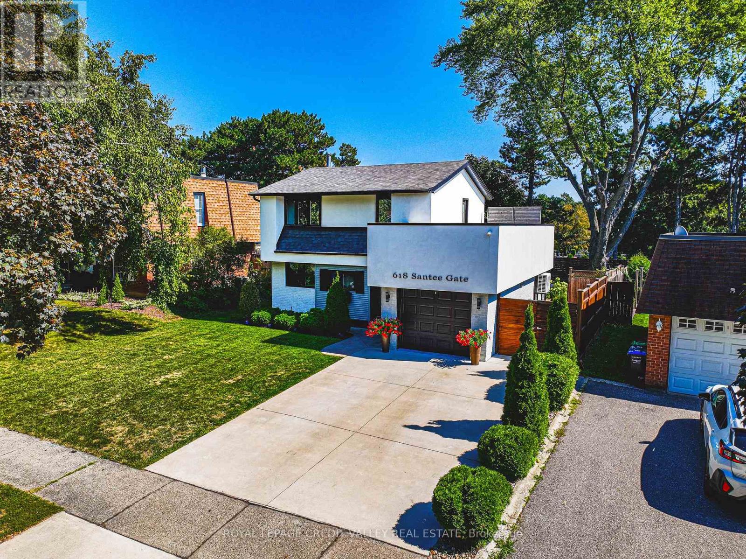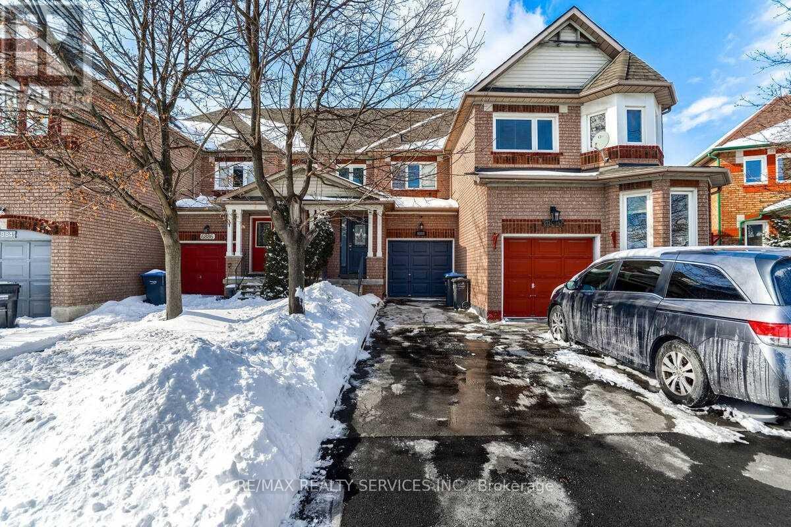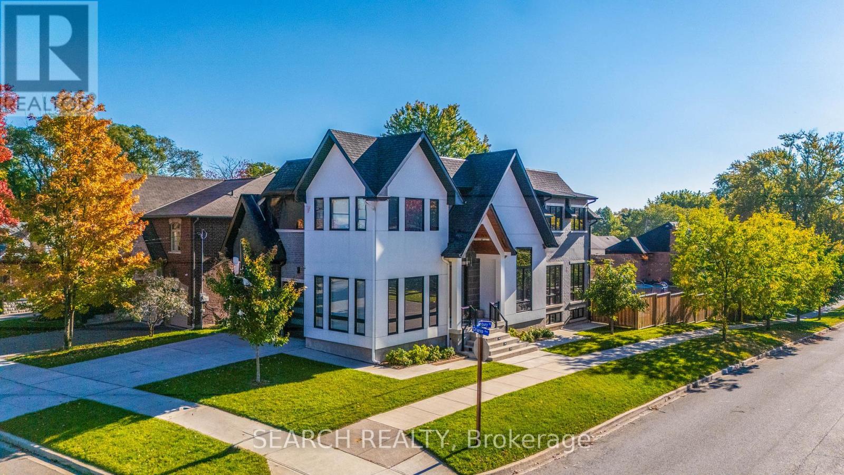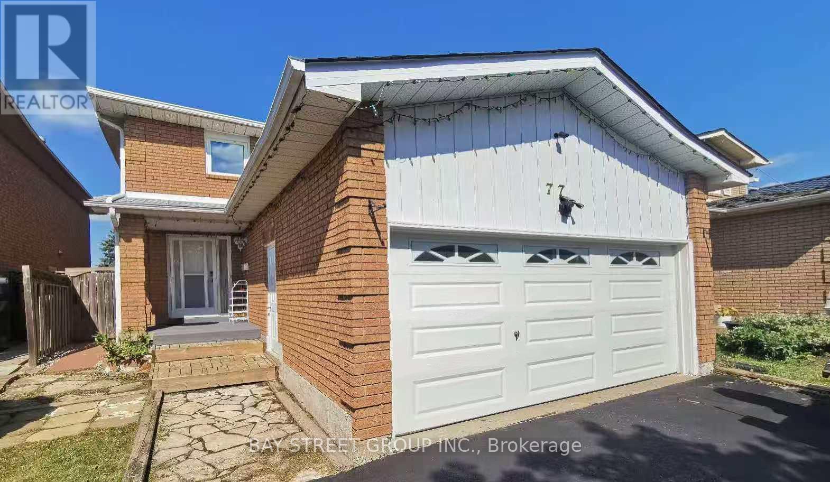40 Davis Crescent
Halton Hills, Ontario
Welcome to 40 Davis Crescent - where charm, comfort, and location come together. Nestled in one of Georgetowns most desirable neighbourhoods, this property blends cozy living with an exceptional lot. From the moment you arrive, the curb appeal draws you in with a long driveway offering ample parking, mature landscaping, and a professional exterior lighting system that makes the home glow beautifully at night. Imagine coming home after a long day, pulling into the driveway, and being greeted by this warm and welcoming space. Inside, the home has been lovingly maintained and thoughtfully updated. The bright, modern kitchen features quartz counters and stainless steel appliances, perfect for cooking and entertaining. Fresh carpet on the stairs and upstairs hallway (2022) adds a soft, clean feel underfoot. The insulated garage has been transformed into a functional home gym, ideal for early morning workouts or late-night sessions without leaving the house. Step outside to the real showstopper a beautiful, spacious backyard with plenty of room to entertain, garden, or simply relax. Host unforgettable summer evenings on the patio with a built-in gas line for your BBQ and enjoy the quiet privacy of mature trees surrounding you. Though modest in size, this home offers everything you need: a prime Georgetown location, an incredible lot, ample parking, and thoughtful upgrades throughout. Its the perfect place to start your next chapter. (id:60365)
33 Quarry Drive
Orangeville, Ontario
Welcome to 33 Quarry drive, This beautiful semi-detached home is uniquely designed to offer great options for home ownership or an investment property. The layout works for several options: Single family with adult children or extended family, live upstairs and rent the lower level for additional income; or add this to your investment portfolio. The home offers approx. 1500 Sq. Ft. living space + three (3) comfortable bedrooms and two (2) full bathrooms. The lower level includes a secondary kitchen, providing flexible living options for extended family or guests. The upper level features a bright & open living space with a large window, a primary bedrooms with ensuite 4 piece washroom that recently renovated, new hardwood flooring upstairs and a newly installed rear door and rear window; a newly installed oversized window in the living room with a city permit, and a common foyer between upper and lower levels, newly installed 42 inch front entry door, lower level has a two bedroom separate unit with its own kitchen, a 4 piece washroom and big -size living room, the lower floor has newly installed vinyl flooring, hot water tank owned, installed in 2022, heating is forced air, electrical heaters on the walls are disconnected, dedicated laundry room behind the garage additional highlights include a single-car garage and a prime south Orangeville location, just minutes to hwy 10 & Hwy 9, Headwaters Health Care Centre, Shops, Restaurants, Parks, and top-rated schools. Young, family-friendly neighborhood. (id:60365)
325 Marshall Crescent
Orangeville, Ontario
Step into this meticulously renovated 4-bedroom detached home, perfectly situated in one of Orangeville's most sought-after, quiet, and family-friendly neighbourhoods. This property is a testament to modern living, offering an impeccable blend of style, functionality, and incredible versatility, making it ideal for growing families and savvy investors alike. Inside, experience the fresh appeal of brand-new flooring throughout, including a stunning porcelain-tiled kitchen and new laminate on the upper level. The bright, eat-in kitchen is a true highlight, opening seamlessly to a private, fully fenced backyard oasis, complete with a charming pergola and meticulously manicured landscaping truly an entertainer's delight or a peaceful retreat. A standout feature is the exceptionally flexible basement, presenting unparalleled potential. Choose to allocate one basement bedroom for upstairs use while converting the remainder into a separate 2-bedroom suite with its own private entrance; alternatively, utilize the entire space as a self-contained 3-bedroom unit, complete with its own kitchen, bathroom, and laundry. This setup is perfect for multi-generational living or a fantastic income opportunity. Additional impressive highlights include convenient main-level laundry, 4-car parking, a Smart Water softener & filtration system, and energy-efficient upgrades throughout. Located on a peaceful, traffic-calmed street, you're just three houses away from a park and splash pad a true bonus for families! Enjoy being minutes from Island Lake Conservation Area, Orangeville Hospital, downtown amenities, and having easy access to two major highways, ensuring a smooth commute. This rare, move-in ready gem where luxury, nature, and practicality converge truly checks every box! (id:60365)
65 Eastview Gate
Brampton, Ontario
Welcome to Your Dream Home in the Heart of Bram East! Nestled in a highly sought-after community, this stunning home offers the perfect blend of comfort, style, and unbeatable convenience. Ideally located just steps away from top-tier amenities, it's an ideal choice for both families and commuters. Step inside to discover a bright and spacious open-concept main floor, featuring a beautifully renovated kitchen, freshly painted interiors, and elegant pot lights that enhance the warm, welcoming ambiance. The kitchen is a true showstopper, flooded with natural light and equipped with sleek stainless steel appliances and a premium quartz counter top perfect for daily meals and entertaining guests. Upstairs, you ll find three generously sized bedrooms, offering plenty of space for your growing family or home office needs. This home is just minutes from everything you need, including top-rated schools, parks, Gore Mandir (Hindu Sabha Temple), Ebenezer Plaza, grocery stores (FreshCo, Food Basics, Costco), and major highways (Hwy 50, 427, 7 & 407), making daily life effortless. Dont miss this incredible opportunity to own a move-in-ready home in one of Bramptons most desirable neighborhoods! (id:60365)
792 Old York Road
Burlington, Ontario
BEAUTIFUL COUNTRY BUNGALOW IN PRIME LOCATION!Minutes from Hamilton, Burlington, Waterdown, and Dundas! Renovated from top to bottom in 2017 with a 1,000 sq. ft. addition, this stunning home offers the perfect blend of charm and modern convenience. Nestled just minutes from Hwy 403, Hwy 6, and the GO Station, it boasts Escarpment views and is a short walk to the Bruce Trail. Exceptional curb appeal sets the tone for this property, with a timber-framed entrance, stone skirting, and an impressive 8-foot front door. The professionally landscaped grounds feature armour and flagstone, and the spacious 170 sq. ft. front porch is the perfect place to relax and enjoy a coffee. Inside, you'll find a bright, open concept living space with vaulted ceilings and wraparound windows, ideal for everyday living and entertaining. A granite gas fireplace serves as a lovely centerpiece, adding warmth and elegance. The spacious kitchen features granite countertops, stainless steel appliances, a gas cooktop, built-in oven, and a large island. Walkout French doors lead to a stone patio with gas BBQ hookupperfect for outdoor dining. Three well-appointed bedrooms, including a lovely primary suite with a walk-in closet and ensuite, offer both comfort and function. The main floor also includes a convenient mud/laundry room and an additional 3-piece bathroom. The large, fully finished basement has been recently upgraded with new carpeting and includes a generous family room and spacious fourth bedroom. The two-car garage features 760 sq. ft. of IN FLOOR HEATED space and includes a versatile 340 sq. ft. loftflexible space that could suit a home office or workshop. The fully fenced yard is lush and beautifully landscaped with mature trees and features both a fully powered shed, a Cantina with stone bar, fountain, and fire pit, offering that Muskoka cottage experience without leaving the city! With parking for 10+ vehicles and a designated trailer area, this standout property is a must-see! (id:60365)
11 Bookton Street
Brampton, Ontario
Location, Location, Location!!! Live in This Absolutely Gorgeous Open Concept Layout, Full With Natural Light , 4-bedroom detached home in the highly sought-after Citypoint community (Gore Rd & Queen St) of Brampton. Main Floor & Hallway Hardwood Floor, All stainless steel Appliances, Living Room With Fireplace, Kitchen With Breakfast Bar & Patio Door Leading To concrete paved & fully fenced Back Yard. Modern Window Coverings & Modern painted, Upstairs offers four large bedrooms, each designed with comfort in mind. The primary suite is a private retreat with a walk-in closet and a spa-like ensuite featuring upgraded porcelain tile, a frameless glass shower, and a freestanding tub. Conveniences include second-floor laundry, and easy transit access! Located in a prime border of Brampton/Woodbridge/Toronto. Just steps from grocery stores, restaurants, parks, schools, and places of worship. Quick access to Hwy 50, 427, Hwy 407, and Pearson Airport makes commuting easy. Experience upscale living in family-friendly neighbourhood and be the very first to enjoy this Home.2 Floors Only!! Basement is rented separately plus 65% utilities. (id:60365)
2802 - 36 Zorra Street
Toronto, Ontario
Modern 1-bedroom + den condo, just 2 years old, on the 28th floor with clear west-facing views of the city and Lake Ontario. It has high ceilings, big windows, stainless steel appliances, and stylish finishes like black faucets and sleek cabinets.Great location with easy access to Gardiner, QEW, and Hwy 427. Close to Kipling and Islington subway stations and Mimico GO. Only 15 minutes to downtown and a short drive to the lakeshore and Humber Bay.Surrounded by shops and services like Costco, IKEA, Sherway Gardens, banks, and a movie theatre.Enjoy amazing amenities: rooftop pool, BBQ area, gym, yoga studio, kids club, games room, co-working space, and moreover 17,000 sq ft of indoor and outdoor space to relax and enjoy. (id:60365)
618 Santee Gate
Mississauga, Ontario
Welcome to 618 Santee Gate your next RENOVATED Mississauga dream home !!! The extensively upgraded and improved home is ready for some new owners to upgrade their lifestyle. This detached 3 bed/ 3 bath home literally comes fully equipped with a long list of special features sure to make you jump for joy !! The exterior has been tastefully upgraded with stucco exterior and professional landscaping through the front and back of the property with huge backyard, complete with a saltwater pool built in to surrounding deck, a custom pergola, garden shed, and no homes behind you for maximum privacy. On the main floor you will enjoy the custom kitchen upgraded appliances and built in cabinetry, spacious separate living room & dining room both with walkout's to the backyard oasis. Upstairs features 3 good sized bedrooms and a wonderful large private rooftop Terrace for your enjoyment. The basement has been finished with heated floors, a large rec room perfect for entertaining, and an additional bathroom and kitchenette. This home has truly been upgraded from top to bottom both inside and outside and should not be missed !!! (id:60365)
6888 Dillingwood Drive
Mississauga, Ontario
Well Maintained Freehold Townhouse With Finished Basement Including New Full Washroom. Open Concept Living, **Newly Renovated** Eat In Kitchen W/Centre Island & Breakfast Area. 3 Generous Size Bdrms. No Carpet On Main And 2nd Levels. Long Driveway Parking For 3 Vehicles. Located In A Sought After Neighbourhood, Great Schools Close To Parks, Rec, All Hwys, Lisgar Go Station (id:60365)
1407 - 3883 Quartz Road
Mississauga, Ontario
>> Unobstructed Breathtaking View, Beautiful Unit in City Centre, One Bedroom + One Large Enclosed Den (Flexible Sliding Door) + 2 Baths >>** Virtual Staging on the rooms, Lots of Natural Lights <<< 9 Ft Ceiling, Very Functional Modern Layout, Beautiful, Design & Neutral Color. Beautiful Custom Designed Kitchen with Lots of Cabinetry. **One Parking Spot Included** Great Amenities: 24 Hr Concierge, Outdoor Pool, Rooftop Skating Rink, Exercise Rm & Guest Suites. (id:60365)
1297 Canterbury Road
Mississauga, Ontario
Experience Unparalleled Luxury at Canterbury Road. Nestled in the prestigious Mineola community, an area poised for continued growth, this exquisite residence offers the perfect blend of modern sophistication and functional luxury. Ideally situated near vibrant Port Credit, you'll enjoy access to top-rated schools, wellness centers, and a wealth of amenities, ensuring a balanced and convenient lifestyle. This architectural masterpiece boasts 5,164 sq. ft. of finished living space (3,554 sq. ft. above grade), meticulously designed with high-end finishes and an abundance of natural light. The open-concept layout seamlessly connects the kitchen, breakfast nook, family room, and dining room, perfect for entertaining. A striking two-way linear fireplace tastefully separates the family and dining areas, while soaring 10' and 20' vaulted ceilings create an airy, grand atmosphere. A statement glass-railed staircase sets the tone for refined elegance throughout. At the heart of the home is a chef's dream kitchen, thoughtfully designed with premium finishes, high-end Jenn Air appliances, a butler's pantry, and custom-built storage for seamless organization. The primary suite is a private retreat, featuring a linear fireplace, spa-inspired ensuite, steam shower, freestanding soaking tub, dual rainfall showerheads, and dual vanities, a true oasis of relaxation. Luxury extends to the finished basement, complete with heated floors, a custom bar with a center island, and open-concept living spaces. Step outside to your backyard oasis, offering ample space for a future pool. A rare opportunity to own a home that flawlessly blends style, comfort, and sophistication. (id:60365)
77 Toba Crescent
Brampton, Ontario
Welcome to this elegant and contemporary residence in the high demand Heart Lake West community. This well-kept 3-bedroom, 4-bath detached home with double garage and extended driveway. Backing onto school greenspace, it offers open views and privacy. Spacious living room, formal dining room and updated kitchen with eat-in breakfast area. Upstairs, you'll find 3 generously sized bedrooms; Master bedroom with brand-new 4-piece ensuite. Finished basement offers an additional bedroom, full bath, separate kitchen and laundry, with a private side entrance ideal for rental income or multi-generational living. The backyard is perfect for entertaining with a large deck and natural gas line for BBQs. Freshly painted, Updated light fixtures, Carpet-free throughout. New AC, Updated Windows. Situated close to schools, parks, supermarkets, golf, Hwy, and all amenities. Steps to Public Transit, Minutes to Highway 410, Trinity Commons Mall and Heart Lake Conservation Park. Located in a family-friendly community and truly move-in ready! Don't miss the chance to fall in love with your new home! (id:60365)


