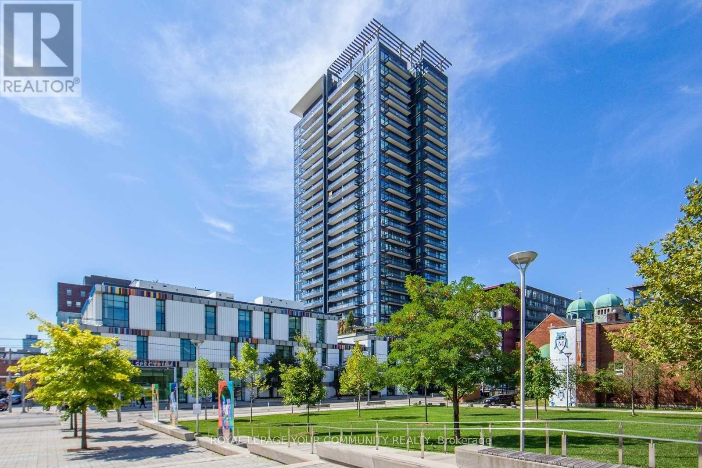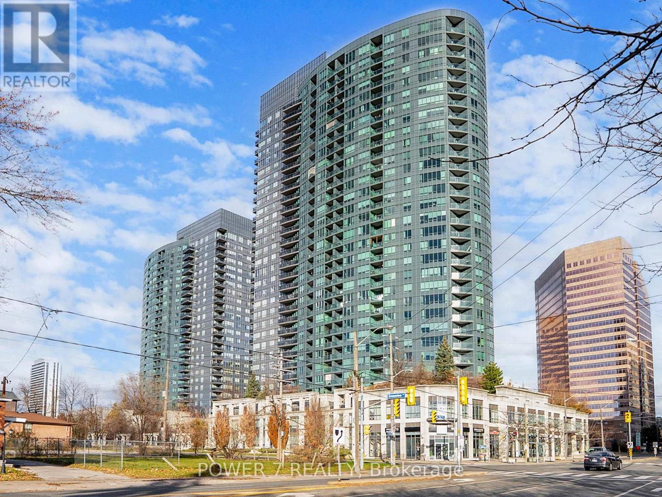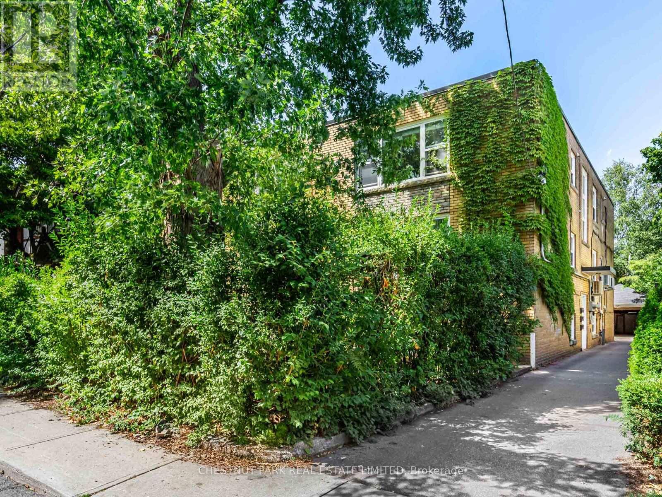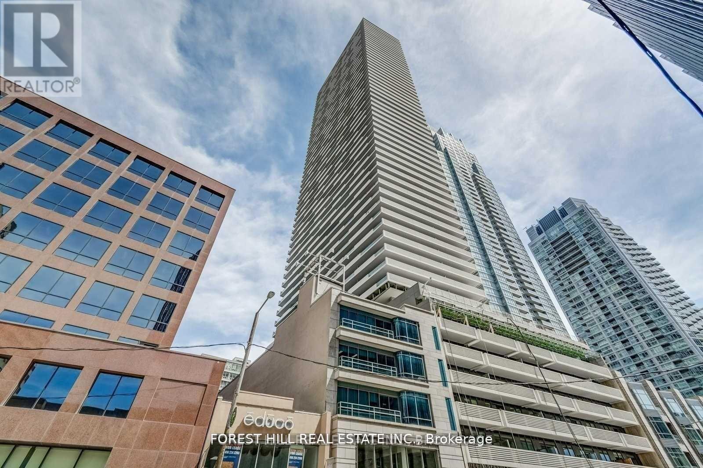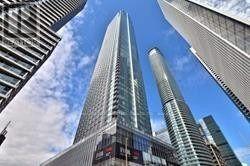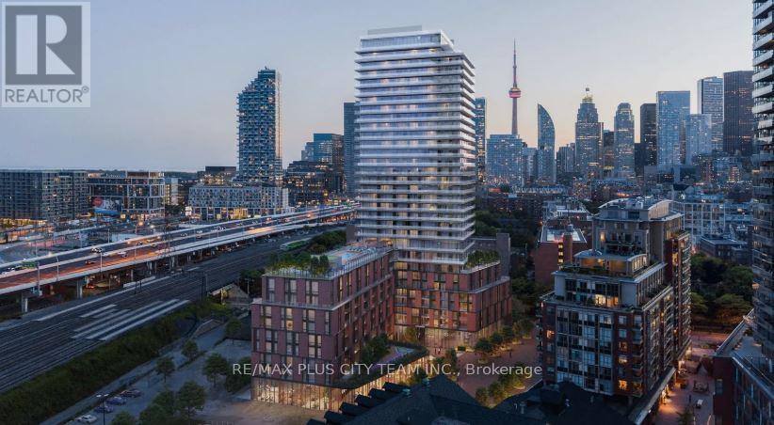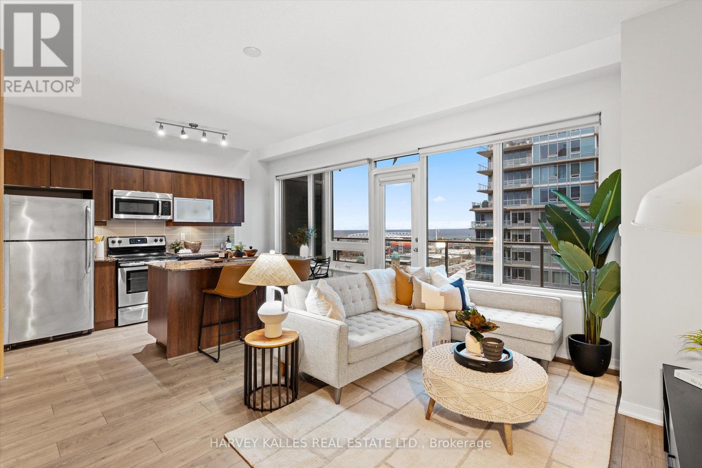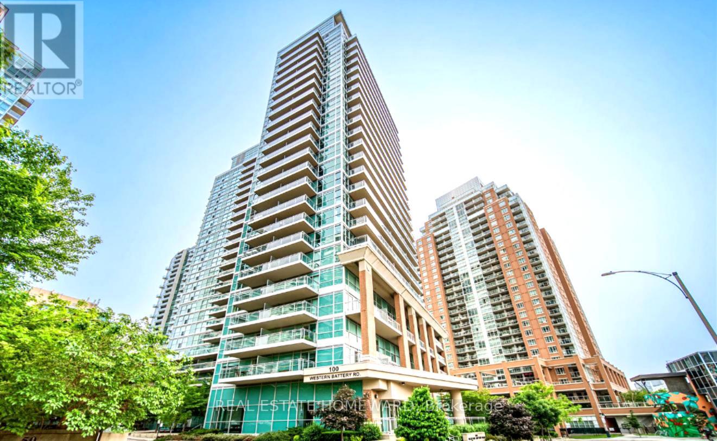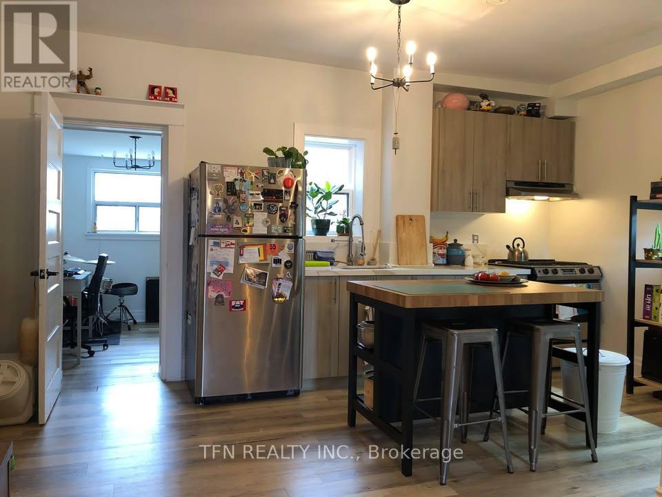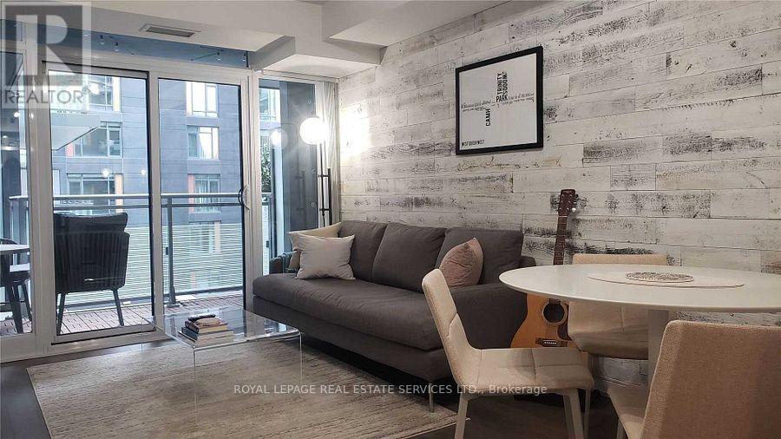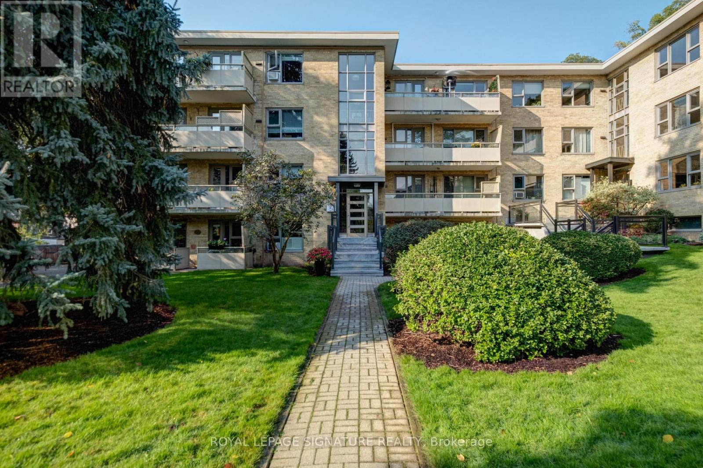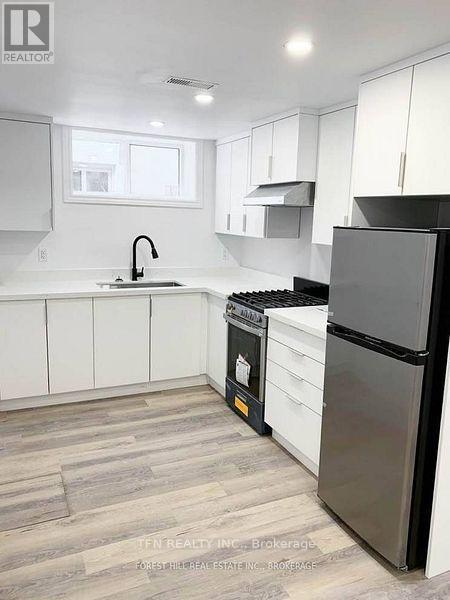1511 - 225 Sackville Street
Toronto, Ontario
Bright, spacious, and thoughtfully designed studio featuring floor-to-ceiling windows and a generous balcony showcasing panoramic east, south, and north views. This suite offers a highly functional layout and an abundance of natural light throughout. Located in a quiet, exceptionally well-maintained building, residents enjoy top-tier amenities including a 24-hour concierge, fitness centre, lounge, and theatre room. Perfectly situated just steps to the TTC, neighbourhood coffee shops, parks, the Pam McConnell Aquatic Centre, and a range of recreational facilities. Easy access to TMU, the Eaton Centre, and the downtown core. Come experience this warm, inviting, and professional living space for yourself. (id:60365)
1611 - 15 Greenview Avenue
Toronto, Ontario
Welcome to 15 Greenview Avenue Suite 1611 - A Bright & Spacious 2-Bedroom, 2-Bathroom Gem in the Heart of North York! Discover 755 sqft of functional, open-concept living with unobstructed west-facing views from the 16th floor, offering beautiful sunsets and natural light throughout the day. This newly refreshed suite features 9 ft ceilings, brand-new refaced kitchen and bathroom cabinets, and fresh paint throughout-truly move-in ready. The split 2-bedroom layout provides ideal privacy, including a primary bedroom with its own ensuite. The modern kitchen flows seamlessly into the dining and living area with walkout to a bright balcony overlooking the city. Perfectly located steps from Yonge & Finch Subway Station, TTC, shops, cafés, dining, parks, and all conveniences right at your doorstep. Building Amenities Include: Gorgeous indoor swimming pool Fully equipped fitness centre Virtual golf Party room Guest suites 24-hour concierge & security. Extra Convenience: Parking Spot A141 - located directly across from the P1 entrance for easy access. Don't miss out on this beautifully updated unit in one of the most desirable buildings in the area-perfect for end-users and investors alike. (id:60365)
3 - 76 Walmsley Boulevard
Toronto, Ontario
Unusually spacious (approx. 1300 sq. ft) and bright apartment on the upper floor in a triplex located on a coveted street in the heart of Deer Park. Freshly painted! Steps to Yonge and St Clair, transit, and shopping. Fabulous neighbours - ideal for families. Deer Park Public School catchment area. Wonderful landlord. Shared laundry. Includes one designated parking space at rear with street parking available via permits through the City* (*subject to availability). Heat and water included, the tenant is responsible for hydro. (id:60365)
4502 - 2221 Yonge Street
Toronto, Ontario
Luxury Condo Unit At The Heart Of Vibrant Yonge/Eglinton With A Walk Score Of 95! Open Concept Layouts! Floor To Ceiling Windows With Spectacular Unobstructed Views. Fabulous Amenities Include 24 Hr Concierge, Fitness Centre, Spa, Outdoor Lounge Area With BBQ. Steps To Subway, Shopping, Restaurants & Starbucks Next Door. Locker $50/Month. Valet parking available for $250/mo. Photos may not reflect the unit. (id:60365)
3903 - 10 York Street
Toronto, Ontario
Spectacular Building! One Parking And Locker! Bright, Spacious And Well Laid Out. Amazing Views Of The City And Lake! Completely Carpet Free, This Unit Comes With 2 Bedrooms Plus 2 Full Washrooms!! Rare Find! Kitchen Comes Complete With High End Appliances Plus Great Storage Space. Open Concept Living At Its Best! Will Not Disappoint. (id:60365)
1514 - 35 Parliament Street
Toronto, Ontario
Welcome to The Goode Condos, set in Toronto's historic and vibrant Distillery District. This never-lived-in 1-bedroom, 1-bathroom suite features an open-concept layout tailored for modern urban living. With approximately 508 sq. ft. of interior space plus a 79 sq. ft. balcony, this well-designed home offers both functionality and style. The bright living and dining area connects seamlessly to a sleek, contemporary kitchen complete with integrated appliances, quartz countertops, and modern cabinetry. The spacious bedroom includes large windows and a sliding door to the balcony, creating an airy and inviting retreat. Residents enjoy access to a full range of upscale amenities, including a fitness centre, rooftop terrace, co-working space, outdoor pool, and party lounge. Perfectly located just steps from the Distillery District Market, Sugar Beach, Lake Ontario, and George Brown College, and only minutes to St. Lawrence Market, Scotiabank Arena, and Union Station. Experience the ideal blend of convenience, culture, and downtown lifestyle at The Goode Condos. (id:60365)
1910 - 55 East Liberty Street
Toronto, Ontario
Suite 1910 at 55 East Liberty Street is a striking 2-storey, lakeview loft-style condo in the heart of Liberty Village, offering the perfect balance of style, comfort, and urban convenience. This bright and spacious 1-Bed + den, 2-Bath unit features dramatic floor-to-ceiling windows that expand to the second level, flooding the space with natural light and frame sweeping views of Lake Ontario. With approximately 845 sq.ft. of well-designed interior living space plus a generous 100 sq.ft. open balcony, you'll have room to live, work, entertain, and unwind in comfort. The main level is anchored by a contemporary kitchen with full-size stainless steel appliances, a granite kitchen island with bar seating, and a dedicated breakfast area, ideal for morning coffee or casual meals with friends. Brand-new luxury laminate flooring runs throughout the suite. The open-concept living and dining area flows seamlessly to the balcony, creating an extension of your living space and the perfect spot to enjoy sunset views or the calming backdrop of the lake. Upstairs, the large bedroom offers a peaceful retreat with ample space for a king or queen bed and additional furniture. The den is perfectly suited as a home office, reading nook, dressing area, or guest space, providing the flexibility today's lifestyles demand. Two bathrooms, one on each level, add everyday convenience and make hosting guests a breeze. Practicality meets convenience with one parking space, one locker, and two bike lockers, all owned - a rare and highly desirable feature. Just steps from trendy cafés, restaurants, and a 24-hour Metro, as well as the popular fitness club Altea. The waterfront, parks, and trails are close by for those who love to stay active or simply enjoy being outdoors. With quick access to the TTC, GO Transit, and the downtown core, Suite 1910 is an ideal home for professionals, couples, or anyone seeking a stylish urban lifestyle with a true neighbourhood feel. (id:60365)
2106 - 100 Western Battery Road
Toronto, Ontario
Enjoy Life At This Chic And Spacious Suite At Vibe With The Shops And Restaurants Of Liberty Village And King West At Your Doorstep! LAKE VIEWS Of Lake Ontario And Liberty Village From Your Massive Balcony Made For Entertaining As Well As Floor Ceiling Windows with a fantastic layout which boasts a large open concept layout and a master bedroom with ensuite bathroom. Quick Access To The Gardiner And Ttc - Or Park In Your Owned Spot Underground! (id:60365)
1 - 222 Oakwood Avenue
Toronto, Ontario
Newly Renovated, Bright & Spacious 2-Bedroom Main Floor Unit! Step into this beautifully updated and meticulously maintained 2-bedroom suite featuring abundant natural light and a clean, modern layout. Convenient main floor location offers easy access. Just steps from public transit for seamless commuting. Utilities included (Water, Gas & Hydro). Optional parking available for an additional fee. A fantastic opportunity for comfortable and affordable living - don't miss out! (id:60365)
601 - 525 Adelaide Street W
Toronto, Ontario
Stunning 1+1 Bedroom 2 Bathroom Suite In Prime King West Location. Not Your Cookie Cutter Condo - Modern Kitchen, Lots of Character, Open Concept Layout. Well Sized Primary Bedroom With 3pc Ensuite Bathroom. Excellent Hotel Like Amenities Include: Outdoor Pool, Sauna, Hot Tub, Rooftop Terrace, Party Room & Guest Suites. Steps To The Best Restaurants, Transit, Shops, Entertainment & Everything The Heart of Downtown Has To Offer. (id:60365)
3 - 8 Corinth Gardens
Toronto, Ontario
Step into your quiet retreat with this bright and airy ground-level one-bedroom suite.This approximately 750 sq foot unit is set on a peaceful cul-de-sac in the prime location of Mount Pleasant. Perfectly accessible for downsizers with ground parking immediately next to unit. Sip coffee on your large private terrace as you enjoy the enchanting view of the landscaped front yard filled with old growth trees and beautiful foliage! Plus, enjoy the bonus of living in a cooperative where property taxes and building insurance are included in your low maintenance fees! A private parking spot and storage locker add to the convenience! Amenities include gym and party room! Just moments away from a vibrant array of amenities, tranquil green spaces, picturesque walking trails, inviting restaurants, and convenient public transit. This lovingly cared for unit combines style and comfort, featuring stunning natural light and a private walkway and terrace entry. The kitchen boasts stainless-steel appliances and updated cabinetry. Contemporary updates, including stylish lighting and a refreshed bathroom, elevate the space even further. Pets Welcome!! Dishwashers, Washer/Dryers and A/C allowed in unit! Just steps from the future Eglinton LRT (soon to open) & Subway. Getting Around The City Couldn't Be Easier! (id:60365)
Lower - 291 Brighton Avenue
Toronto, Ontario
A spacious 4-bedroom, 2-washroom lower-level unit! Private and quiet on a large lot, with plenty of natural light and above-grade windows. Features a gas stove and all stainless steel appliances. This gem is located in the highly coveted Bathurst Manor neighborhood. Just a short walk to the bus stop and Sheppard West subway station, and close to Yorkdale Shopping Centre and all major highways. Situated in a friendly, family-oriented neighborhood. tenants pay 40% utilities . Parking is available for 75$ (id:60365)

