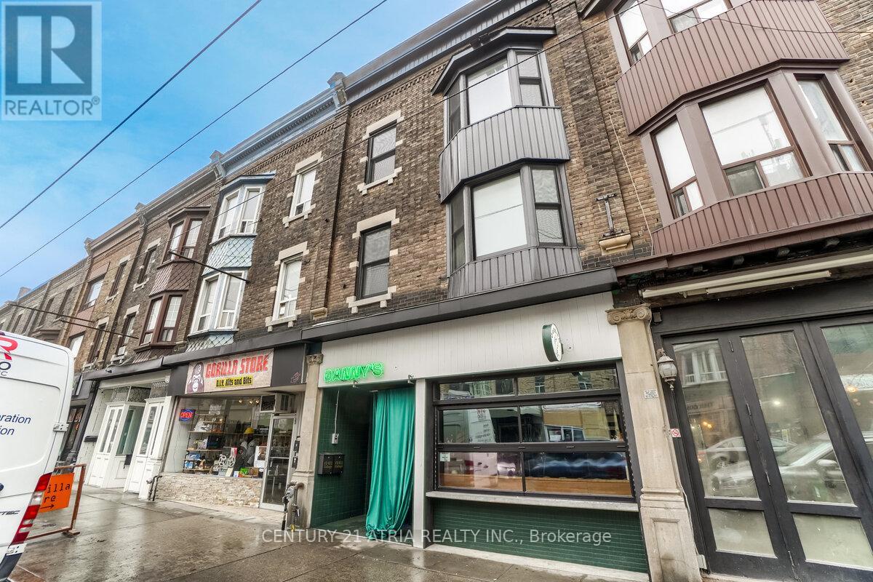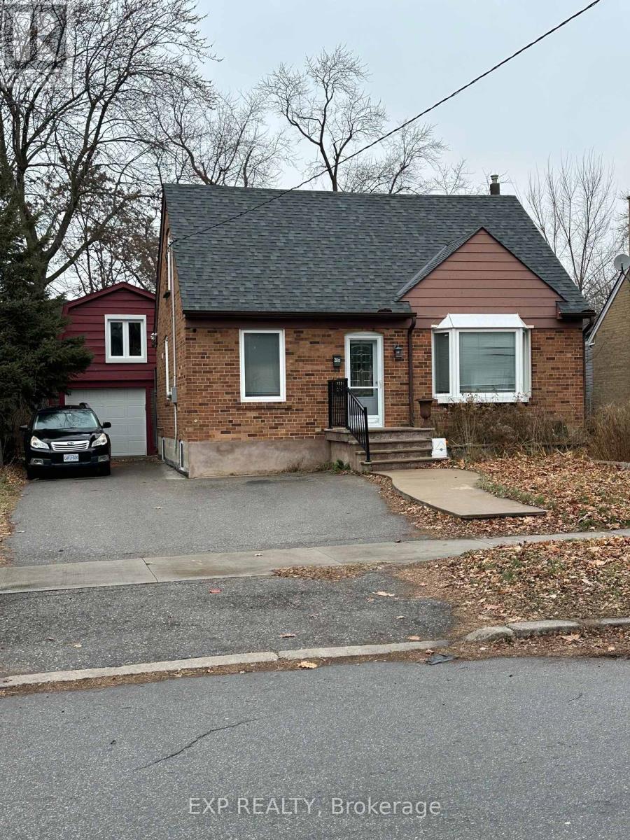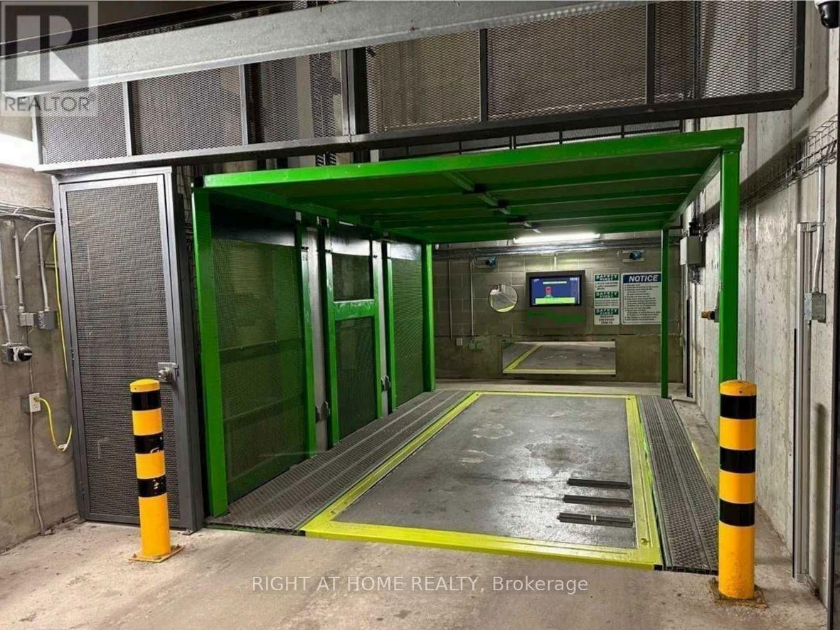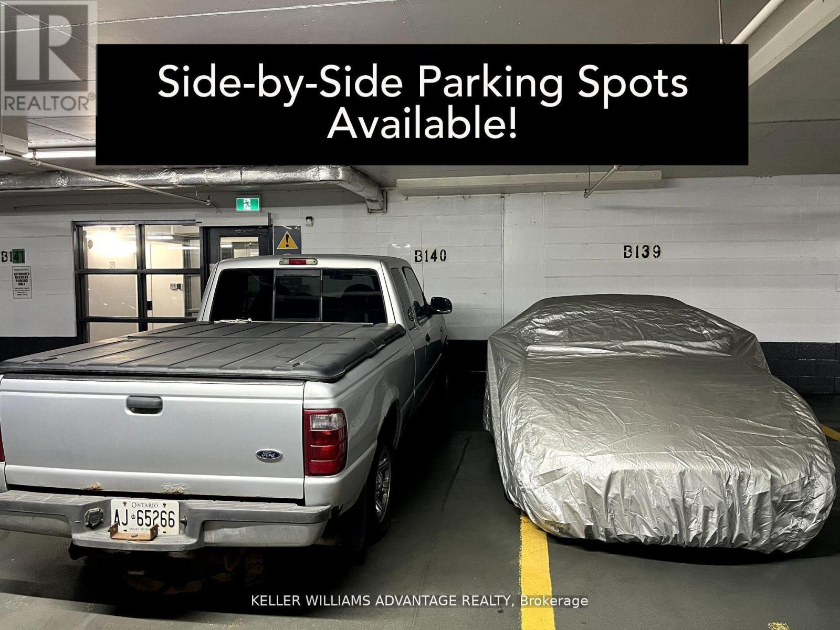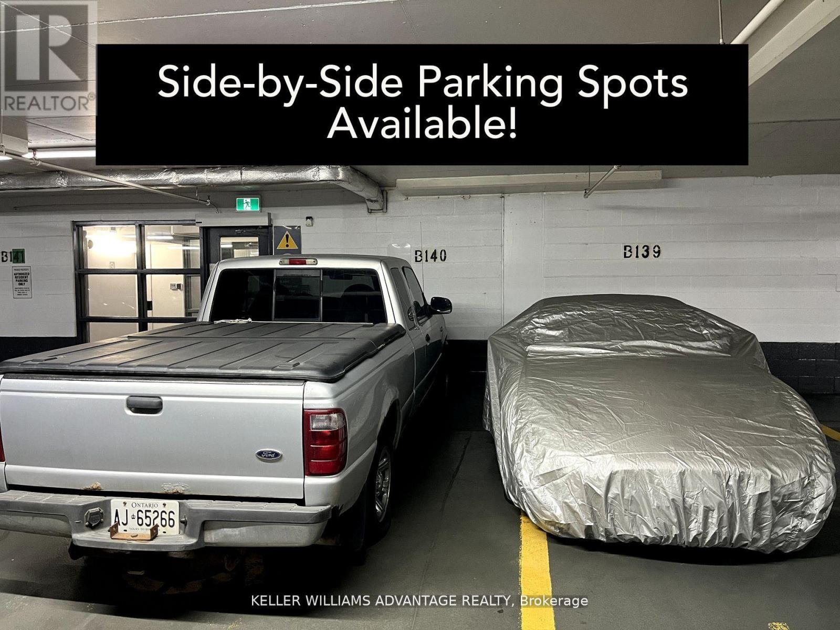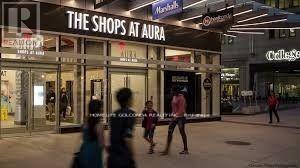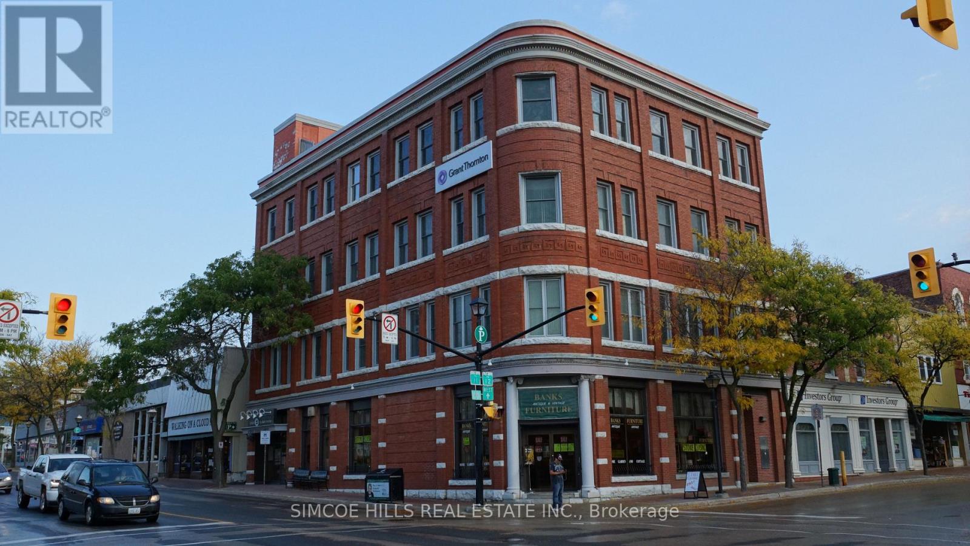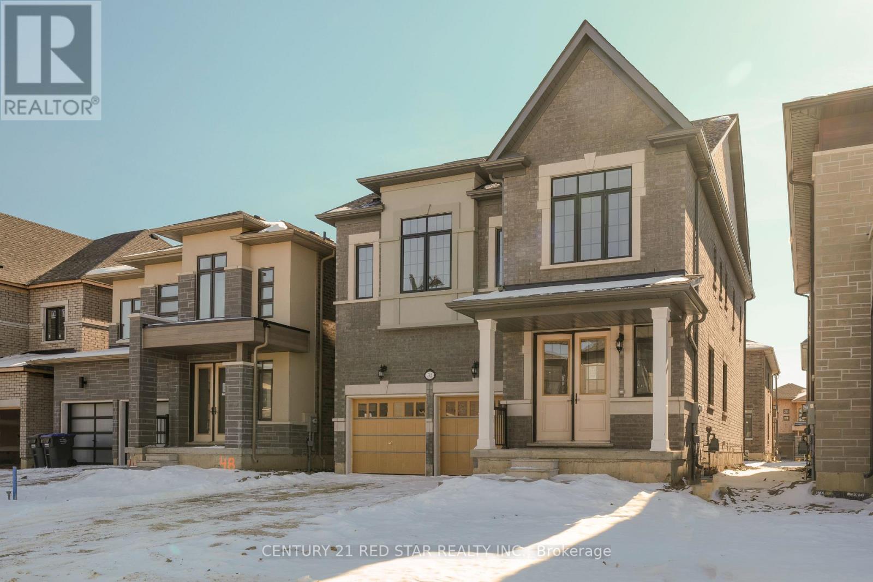611 College Street
Toronto, Ontario
Welcome to the heart of Toronto's vibrant Little Italy! This exceptional three-storey commercial property, situated on the most coveted stretch of College Street, is an unrivalled investment opportunity. The main floor of this three-storey gem is leased to one of Toronto's hottest and most sought-after restaurants. This is a rare opportunity to acquire a fully tenanted, meticulously renovated, and strategically located commercial property in the heart of Little Italy's bustling College Street. Don't miss your chance to own a piece of Toronto's culinary and cultural heritage. (id:60365)
28 Pleasant Avenue
Toronto, Ontario
Attention Developers, Investors & Builders! Prime Re-Development Location! Multiple lots available for land assembly. To be sold with 12, 14, 18 & 26 Pleasant Ave. & other adjacent lots. Each lot 6,275 sq ft of land area. Currently over 31,000 Sq Ft of Total Land Area in Place. Potential to add up to approx 66,000 sq ft of land area for future Condominium Development/Townhouses. Prime Location First Block inside Yonge St. w/Future Yonge St Subway Line Extension at Yonge & Steeles. Direct Subway Projected Access w/in 800 metres!! DO NOT GO DIRECT! Do Not Disturb Occupants! DO NOT WALK THE LOT w/o Listing Agent present. **EXTRAS** Property Part of a Future Land Assembly. Future Development Opportunity Steps to Yonge St. & Future New Subway Line Extension to Yonge/Steeles. (id:60365)
197 Yonge Street
Toronto, Ontario
Parking spot for sale at the amazing Massey Tower (197 Yonge street). Fully automated pallet-based parking system. It's like a valet parking in your condo! An affordable parking solution in an expensive location. (id:60365)
139 - 35 Mariner Terrace
Toronto, Ontario
Immediately beside the entrance to 35 Mariner Square! Also available is spot 140, for side by side spots at the entrance! You can't get more convenient. Note: Available to current owners at any of these 5 buildings: 5 Mariner Terrace, 35 Mariner Terrace, 3 Navy Wharf, 10 Navy Wharf and 9 Spadina. (id:60365)
140 - 35 Mariner Terrace
Toronto, Ontario
Immediately beside the entrance to 35 Mariner Square! Also available is spot 139, for side by side spots at the entrance! You can't get more convenient. Note: Available to current owners at any of these 5 buildings: 5 Mariner Terrace, 35 Mariner Terrace, 3 Navy Wharf, 10 Navy Wharf and 9 Spadina. (id:60365)
213 - 15 Wellesley Street W
Toronto, Ontario
Located in a premium downtown Toronto location, this 410 sq. ft. office space is ideal for professional businesses such as healthcare practitioners, IT companies, accounting firms, and law offices. It includes 3 individual offices with a shared area with kitchenette, fridge, Smart TV, and lounge. High-speed internet and 24/7 access are included, along with Green P underground parking. Perfect for professionals looking for a prime, easily accessible office space. The perfect spot for those looking to work in a vibrant downtown environment. Individual office spaces can be leased separately. (id:60365)
525 Adelaide Street W
Toronto, Ontario
Musee Condominium - Parking space available for sale from the developer. All sales to be completed with builder's parking agreement of purchase and sale. (id:60365)
525 Adelaide Street W
Toronto, Ontario
Musee Condominium - Parking space available for sale from the developer. All sales to be completed with builder's parking agreement of purchase and sale. (id:60365)
104 - 384 Yonge Street
Toronto, Ontario
Indoor Retail Mall In The Heart Of Downtown Toronto. The Shops At Aura, Under Tallest Residential Condo In Toronto, Connected To College Subway Station And Future Connect To Underground Path In Downtown Toronto, Prime Opportunity For Retail Business In Downtown Toronto, High Walking Traffic To This Mall, Close To All Amenities: Major Banks, Restaurants, Bed Bath & Beyond, Ikea, Marshalls, Huge Fitness Club, Eaton Centre. **EXTRAS** Great Investment Opportunity. For Multiple Usage: Retail, Flexible Office, Professional. Electric Cigarette (Vape) Is Permitted. (id:60365)
4 - 2-10 Mississaga Street E
Orillia, Ontario
PRIME DOWNTOWN LOCATION. CORNER OFFICE IN HISTORIC BUILDING. GOOD WINDOW SPACE. SHARED KITCHEN RECEPTION /WAITING AREA AND WASHROOM. UTILITIES AND TMI INCLUDED IN RENT. 2 ADDITIONAL INTERIOR OFFICES AT $650/MONTH (id:60365)
A111 - 4211 Sheppard Avenue E
Toronto, Ontario
A good opportunity "649 & Convenient business and the property for sale", never worry about paying the rent for your business. Located at the mall entrance. The commercial unit can be used for most business purposes or add other businesses. The 649 Lottery convenience store is without competition in this area. The business has been running for 20 years, now the seller retired and is only open half a day. Available to open to the evening and Sunday. Plaza Parking. Located at Main Street & intersection. The close to the subway is planned. Property Zoning allows the store to run all businesses except restaurants. Low TMI includes heating and air conditioning as well as property insurance. The shop has a water supply and sink. The business has grown a group of long-term customers. Even half-day open the business still makes a good net income per year. (id:60365)
34 Icon Street
Brampton, Ontario
Location Location, Location.... beautiful only One year old. Brick & stone Elevation 4 Bedroom 4 washroom, Modern house with an open-concept layout seamlessly connects the kitchen, living, and dining areas, while expansive windows flood the space with natural light. The second floor is both functional and stylish, boasting with a walk-in closet, and a luxurious ensuite bath. Spacious bedrooms, each designed for maximum comfort. Don't miss out on this incredible home! Schedule your viewing today! (id:60365)

