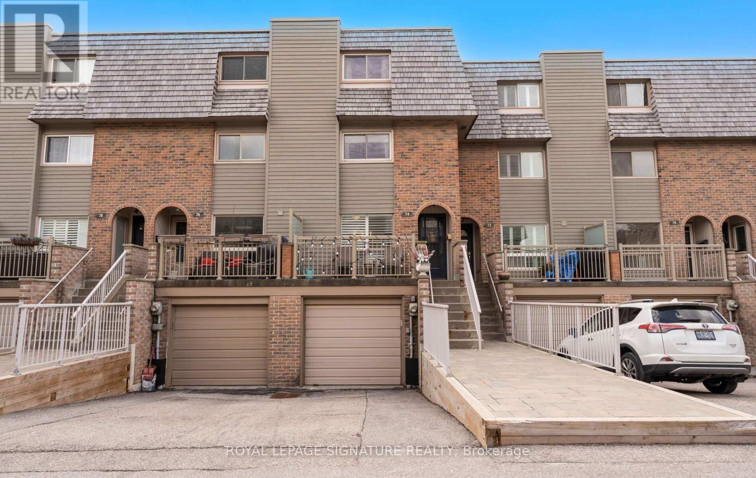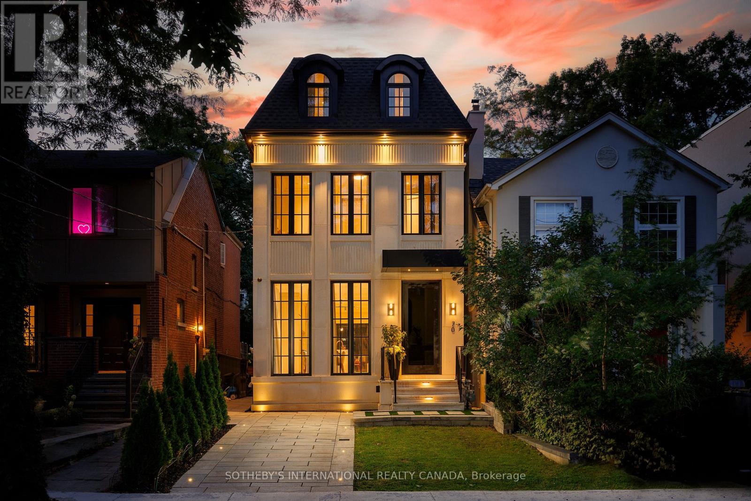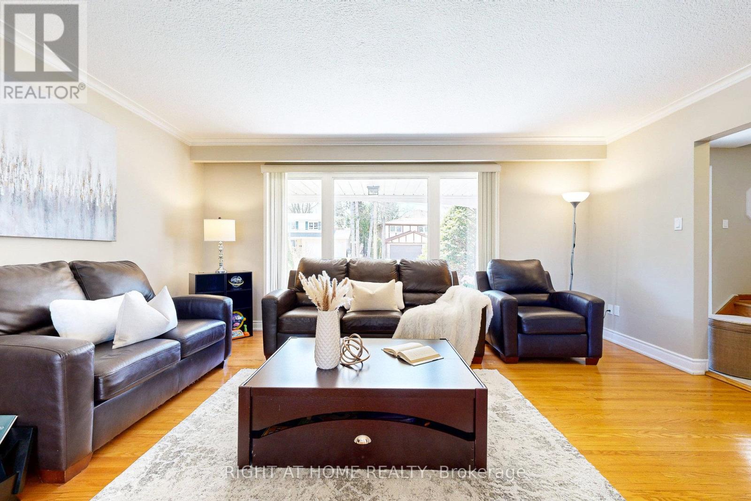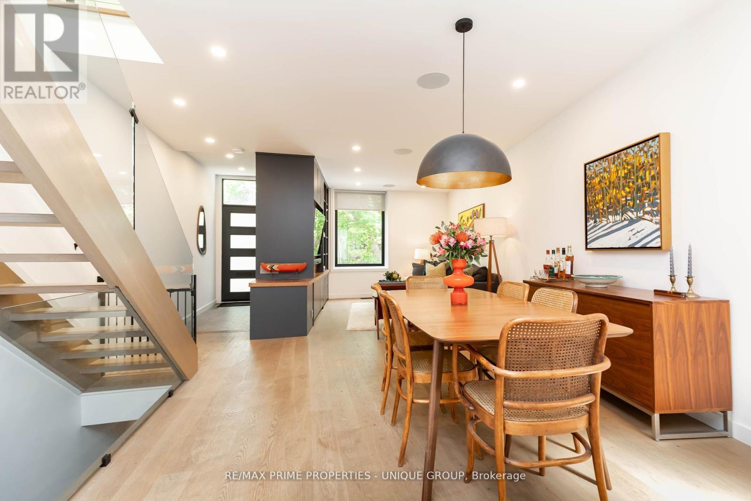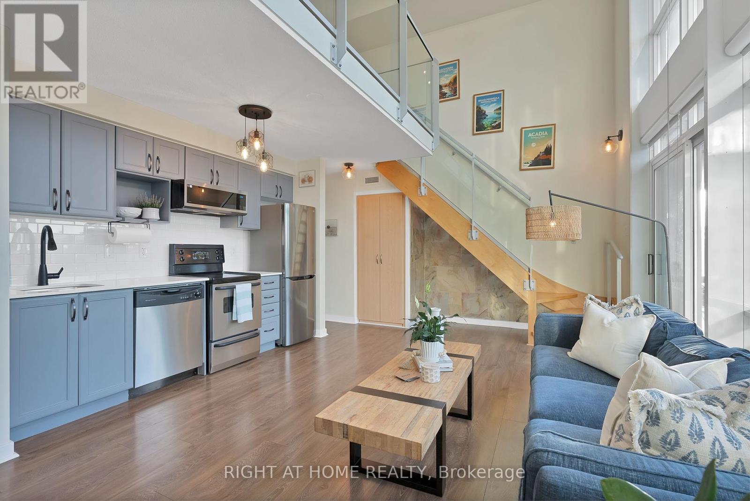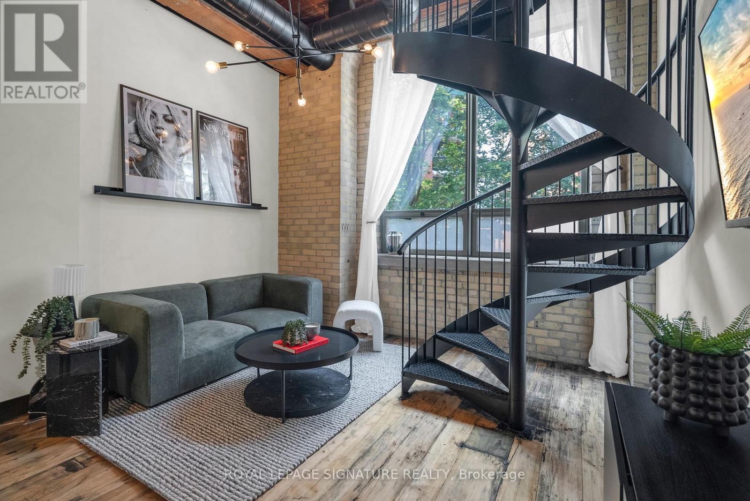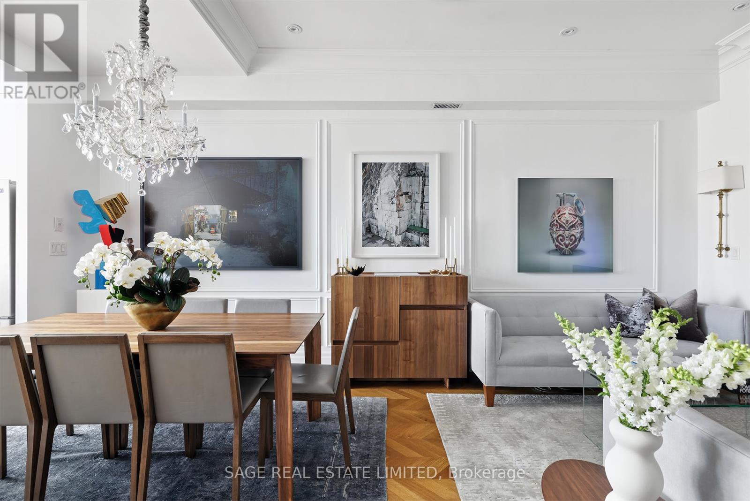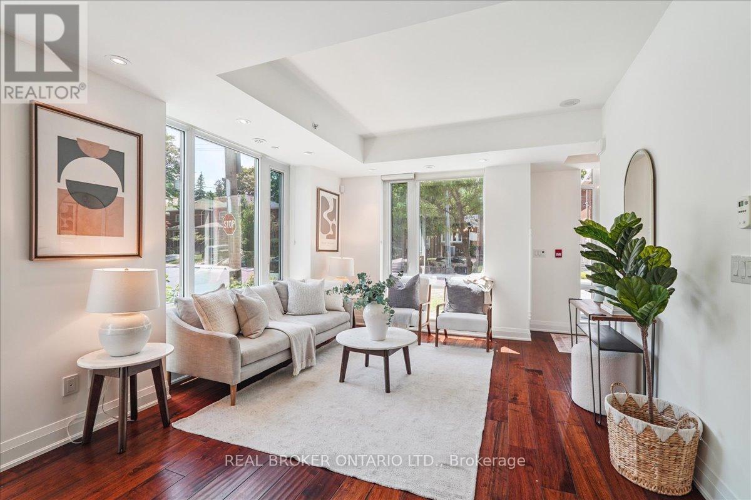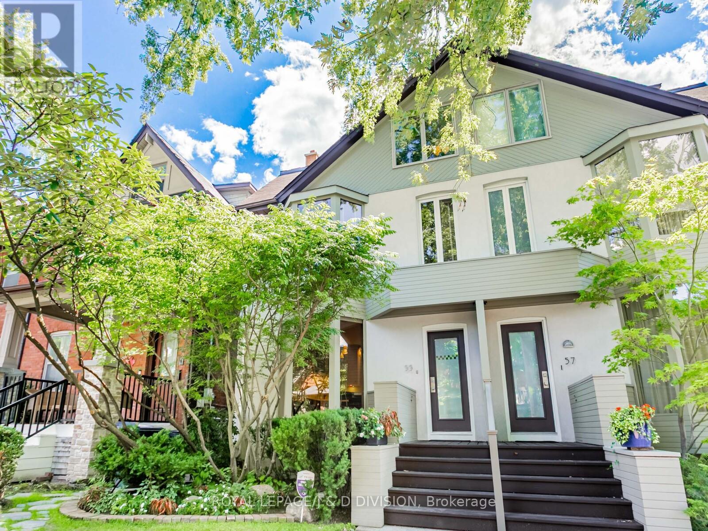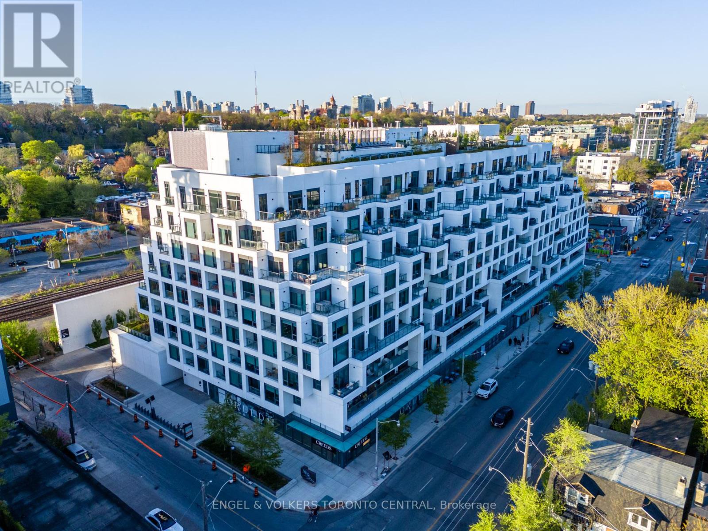74 Dutch Myrtle Way
Toronto, Ontario
Welcome to 74 Dutch Myrtle Way, a stunning three-storey townhouse nestled in the highly desirable Don Mills and Lawrence neighbourhood, within walking distance to the Shops at Don Mills. This spacious and sun-filled home offers three generously-sized bedrooms and four beautifully updated bathrooms. The renovated eat-in kitchen features quartz countertops, stainless steel appliances, and charming views of the front courtyard. The open-concept living and dining areas are perfect for entertaining, with a walkout to a private deck, and a beautifully landscaped backyard oasis, a rare find in this urban setting. Upstairs, the primary bedroom features two closets and a luxurious 3-piece ensuite. The second bedroom includes a double closet and a 4-piece ensuite. The third-floor bedroom provides added privacy, perfect for a guest room, office, or studio space. The third level offers access to a stunning rooftop patio with scenic views, ideal for a morning coffee or evening cocktails. The lower level includes a cozy family room with an electric fireplace and above-grade windows, a 2-piece bathroom and direct access to the garage. **Pets Allowed** Don't miss this exceptional opportunity to own a turnkey home in one of Toronto's most desirable communities. (id:60365)
70 Gormley Avenue
Toronto, Ontario
Luxury Living In The Heart Of The City Where Modern Comfort Meets Classic Timeless Design Built By The Reputable Saaze Building Group And Curated Interiors By Wolfe ID. Welcome To 70 Gormley Ave A Striking Masterpiece That Redefines Contemporary Urban Living. Beyond Its Elegant Limestone Exterior Lies Over 3,800 Square Feet Of Thoughtfully Designed Space That Combines Modern Finishes With Timeless Charm. Step Inside And Be Greeted By A Bright, Open Layout With Soaring Ceilings, Expansive Windows, And A Seamless Flow Ideal For Both Relaxing And Entertaining. At The Heart Of The Home, The Exquisite Kitchen Is A Dream For Home Chefs And Hosts Alike Outfitted Top-Of-The-Line Appliances, Bespoke Cabinetry, And An Expansive Breakfast Bar. Rich White Oak Herringbone Hardwood Flooring Adds Character And Warmth Throughout The Main Level. Upstairs, The Second Floor Hosts A Luxurious Primary Suite Situated At The Back Of The House Featuring A Spa-Like Ensuite, A Custom Walk-Through Room. There Is Another Bedroom At The Front With Its Own Ensuite And Custom Closets. The Third Level Is Brilliantly Designed With Two Additional Bedrooms (Each With Ensuites) And A Secondary Laundry Room. The Fully Finished Lower Level Brings Even More Versatility, Offering A Spacious Rec Room Ideal For A Kids Play Area, Home Gym And An Abundance Of Storage. There Is Also A Nanny/In-Law Suite, A Full Bathroom And Super Spacious Laundry Room With Custom Built-Ins. Outdoors, Professionally Landscaped Front Garden With Gorgeous Outdoor Lighting. At The Back, The Rear Garden Could Easily Accommodate An In-Ground Pool. Nestled In The Heart Of Deer Park - One Of Torontos Most Desirable Family-Friendly Neighbourhoods And Walking Distance To Yonge St Restaurants, Shops, Subway, Beltline And So Much More. Excellent Public School Catchment Deer Park JR SR PS, North Toronto CI, OLPH & Holy Rosary. Short Walk To Prestigious Private Schools Including UCC, BSS & The York School. (id:60365)
5 Robinter Drive
Toronto, Ontario
Toronto's Hidden Gem with quick access to public transit, major highways 401, 404, 407, Finch Subway & GO Station- Getting back to the office doesn't get easier than this! A beautiful home nestled in one of North York's most sought-after, family-friendly enclaves surrounded by multi-million-dollar homes on a quiet street. It's the perfect blend of tranquility and convenience. A bright and airy open-concept living and dining area is complemented by a separate family room currently set up as a productive home office. The updated kitchen boasts a spacious eat-in breakfast area with quality finishes, stainless steel appliances and large picture windows. The finished basement expands your living space with a second family room, recreation/games zone, a swanky built-in entertainers bar, and a large utility room offering endless possibilities for growing families, multi-generational living, or income potential through a separate rental suite. Fantastic location! Walking distance to top-rated schools, lush parks, and public transit. Updates Include Kitchen, Bathrooms, Windows, Roof, Owned Furnace, AC, Hot Water Tank & Water Softener! Offers welcome anytime- true asking price! (id:60365)
45 Citation Drive
Toronto, Ontario
Elevate your lifestyle in this exquisite custom-built residence. Nestled in prestigious Bayview Village, set on a prime south ravine lot. Luxuriously appointed with elegant architectural details, masterful craftsmanship, generously proportioned rooms, soaring ceilings, and natural light streaming in through expansive windows, skylights, and French doors. Enjoy wide plank oak hardwood, travertine, marble, and slate floors. French doors walk out from three levels to the breathtaking private garden and tranquil spa-like setting featuring a saltwater pool, patios, perennial garden, gazebo, and pergola for private entertaining. This majestic home boasts over 6,900 sq ft of total living space with four bedrooms, each with an ensuite, on the second floor and a completely finished lower level boasting multiple walk-outs, a spacious recreation room with a three-sided gas fireplace, gym, fifth bedroom, and a pool change room with ample storage. Gracious open concept living and dining rooms feature coffered ceilings, elegant windows, and a beautiful stone mantled gas fireplace affording the perfect ambience for formal entertaining. A designer chef's kitchen features best-in-class appliances, a center island, breakfast area, floor-to-ceiling windows, and walk-out to a deck overlooking the garden. It opens to a spacious, sun-filled family room featuring a gas fireplace, custom built-ins and floor-to-ceiling windows overlooking the wisteria-covered pergola and sparkling pool. The expansive primary suite overlooks the serene garden and features a gas fireplace, a gorgeous custom his and hers walk-in dressing room, and a sumptuous five-piece marble ensuite with floor-to-ceiling windows and French doors opening to a spacious terrace overlooking the stunning garden and ravine beyond. Enjoy this sought-after upscale neighbourhood minutes to top-rated schools, parks, shopping, transit, and access to major Toronto (id:60365)
137 Marlborough Place
Toronto, Ontario
Nestled on one of Toronto's most coveted streets, 137 Marlborough Place is a beautifully renovated 3-bedroom, 2-bathroom home that perfectly blends classic charm with modern sophistication. Renovated in 2017, this thoughtfully updated residence was designed to have a seamless layout, ideal for both comfortable family living and elegant entertaining. Step inside to discover bright, open concept living spaces, wide-plank engineered hardwood floors, clean lines, and an abundance of natural light. Custom built-ins provide both function and elegance. A built-in media wall anchors the living space, featuring sleek dark cabinetry with warm wood accents, integrated shelving for books and decor. A sleek open-riser staircase with glass railing adds architectural interest and enhances the airy, contemporary feel throughout.The beautifully renovated kitchen combines modern and practical design. Elegant granite surfaces flow from the countertops up the backsplash and across a striking island with waterfall edge. Full-height cabinetry and concealed storage (including a hidden appliance garage) keep the space clutter-free. Sliding doors open to a spacious deck and dining area.Outside, enjoy a private, lush backyard space. The lower garden was professionally designed for beauty and ease of maintenance, with a path leading the carport off the laneway with one parking space. Upstairs, three sunlit bedrooms and two modern bathrooms provide space for the whole family. The primary bedroom is a serene retreat, featuring green treetop views and ample natural light. Custom his and her built-in closets offer ample with a contemporary aesthetic. A skylight above the stairwell further enhances the sense of openness. The location can't be beat nestled between Avenue Rd. and Yonge St., in the middle of Summerhill with shops, restaurants, cafes, iconic LCBO and the TTC all at your doorstep. Cottingham Junior School catchment, with many private schools close by. (id:60365)
3205 - 15 Fort York Boulevard
Toronto, Ontario
Welcome to a truly exceptional urban loft, a home perfectly designed for urban professionals and budding families who crave style, space, and a vibrant city life. Step inside to dramatic, double-height ceilings and a striking floating staircase with glass railings. The space is flooded with natural light from floor-to-ceiling windows, offering a breathtaking panorama of the city skyline and the iconic CN Tower. The modern kitchen, is perfect for morning coffee or a home-cooked meal. From the private, spacious balcony, unwind and watch the city come to lifeUpstairs, the expansive loft-style master bedroom provides a private retreat with stunning city views, a cleverly designed walk-in closet, and a convenient in-unit washer and dryer. A second bedroom offers the perfect space for a child, a guest room, or a dedicated home office.Beyond the unit, discover a community built for convenience and connection. As the cornerstone of Cityplace, the building is located directly across from Sobey's. Youre just a 5-minute walk from King Wests trendy restaurants and a light stroll to the Rogers Centre for a Blue Jays game. Commuting is a breeze with your included parking space, and nearby streetcars connect you to Union Station, Kensington, and Exhibition in minutes.The building is an extension of your home, with amenities that redefine luxury. Stay active in the state-of-the-art gym and basketball court, unwind in the indoor pool, hot tub, and sauna, or have fun in the games room with billiards and ping pong. Host friends at the outdoor BBQ area or the stunning 27th-floor party room with a spectacular city view. A business center and children's room are also available, and **A locker and SECOND parking can be rented**.This is your opportunity to own a piece of Torontos dynamic future. A home that offers a unique design, an unbeatable location, and a thriving community. Its not just a listing; its the next chapter of your story.A FIRST CLASS INVESTMENT, HOME AND COMMUNITY. (id:60365)
206 - 781 King Street W
Toronto, Ontario
Welcome to Gotham Lofts where heritage charm meets modern design in the heart of King West. This rare 625 sq ft 1-bedroom, 1-bath residence features soaring 11'9" post-and-beam ceilings, exposed century-old brick, and a striking steel spiral staircase that creates a dramatic focal point and stunning lime washed walls. The updated kitchen is equipped with stainless steel appliances and ample storage. Oversized west-facing windows flood the space with natural light, creating an ideal setting for both living and working. This boutique hard loft building offers amenities including a fitness centre, party room, and visitor parking. Located steps from the best of King and Queen West, Trinity Bellwoods Park, and the 504 streetcar, this is a rare opportunity to own a true hard loft in one of Torontos most desirable neighbourhoods. Includes parking and locker. (id:60365)
274 Poyntz Avenue
Toronto, Ontario
274 Poyntz - Practically Perfect in Every Way! Much loved sunfilled brick bungalow on beautifully landscaped 44' lot where curb appeal and privacy go hand in hand! Thoughtfully renovated and gently lived in - this bright home is move in ready and in the heart of West Lansing at Yonge and Sheppard. New buyers and/or those looking to 'rightsize' from something bigger will appreciate the many perks of this 2+ bedroom/2 renovated bathroom home. Well located for a Garden Suite and/or Multiplex. Warm hardwood floors through living areas. Updated windows through out. Updated and surprisingly efficient kitchen overlooks the backyard and a sun room addition walks right out to the patio area. The backyard is completely fenced and a short path leads to your oversize detached garage. Absolutely lovely - A perfect condo alternative! The lower level is finished to include a large family room plus a guest room with gorgeous modern 3pc bath. Plenty of space for guests/family and spreading out! Extended covered flagstone front porch adds style! Double wide driveway plus rebuilt oversize garage. Nicely situated in the heart of West Lansing at Yonge and the 401 - steps to Gwendolen Park/Tennis, Cameron PS, St Edwards and the Subway. Just a few short blocks to Yonge Street! We can't say enough about this one. Easy to move right in and enjoy or plan something new on this premium lot in a friendly community. (id:60365)
205 - 670 Richmond Street W
Toronto, Ontario
Hard loft living with heart. Tucked inside the former Decca Records warehouse, this 2 bedroom, 3 bathroom residence feels less like a condo and more like a true home. Spread over multiple levels, it offers distinct spaces for living, dining, and entertaining, complete with two fireplaces and a private terrace large enough for summer dinner parties or a quiet morning coffee. Natural light pours in through soaring ceilings and skylights, highlighting hand-laid white oak chevron floors, plaster mouldings, and thoughtful finishes that nod to a Parisian loft aesthetic. The full-size kitchen features generous storage, JennAir appliances, a wine fridge, and an island that anchors evenings of cooking, conversation, and gathering. Upstairs, the flexible third-floor retreat works beautifully as a home office, gym, or guest suite thanks to a Murphy bed and privacy glass. Smart-home technology, in-ceiling speakers, and custom details throughout make it both sophisticated and entirely livable. With only 12 units, Industrial Revolution II is a boutique loft building where neighbours know each other and community matters. And when you step outside, you're in the heart of Queen West, a short stroll to Trinity Bellwoods, Ossington, Dundas West, and Little Italy. Local favourites like Sud Forno, Café 23, and Terroni are around the corner, while cultural landmarks from Graffiti Alley to The Bentway are minutes away.Unit 205 at 670 Richmond is not just about space. It is about lifestyle. A rare balance of privacy, character, and connection in one of Torontos most dynamic neighbourhoods. (id:60365)
105 - 191 Duplex Avenue
Toronto, Ontario
Turnkey luxury in Midtown. 191 Duplex is a rare, corner-unit townhome that combines architectural elegance with everyday practicality. Enjoy the privacy of your own front door and direct access from the parking- no elevators, no hassle.The open-concept main floor is designed to impress: a chef's kitchen with granite counters, oversized island with integrated wine fridge, full pantry with custom shelving, and abundant in-cabinet lighting. Windows on two sides and recessed lighting keep the space bright from morning to evening.The second floor is a private primary suite with a California Closets walk-in and a spa-style ensuite featuring heated floors, double vanity, freestanding tub, and glass shower with tiled feature wall.Upstairs, two additional bedrooms (one with deck walkout), a generous laundry/utility room, and large linen closet offer comfort and function. The top floor features a private rooftop terrace with upgraded decking, removable sunshades, and BBQ gas line becomes your perfect entertaining and relaxation space.Additional upgrades include Sonos sound system, Kasa smart lighting, alarm system, smooth ceilings, and hardwood throughout. Just steps to parks, shops, dining, transit, and all the energy of Yonge & Eglinton. (id:60365)
55 Chicora Avenue
Toronto, Ontario
Welcome to this timeless treasure on one of the Annex's most coveted tree-lined streets! Brimming with architectural character this semi detached 3 bedroom plus 3 bath gem has been renovated throughout with sophisticated and functional updates. The open concept principal rooms feature light oak hardwood floors, a marble surround wood-burning fireplace, soaring ceilings in the dining room and a large picture window overlooking the south facing city rock garden. A true urban oasis with professional landscaping and privacy fencing to enjoy a relaxing cool drink at the end of the day! Or have your friends over for a barbecue! The chef dream kitchen is well equipped with designer appliances, caesarstone countertops, stainless hardware, bar height glass table to complement two-tone cabinets and -bonus - heated floors! Upstairs - skylights flood the home with natural light. The generous sized primary suite is a private retreat complete with a walk-in closet and a 5 piece spa-style ensuite bathroom with heated floors. There is also a 2nd floor family room outfitted with designer wall-to-wall bookcases for quiet reading space or great for family movie nights. The third level offers two more cozy large bedrooms for family members or guests that share a 4 piece bath. One of the bedrooms opens onto a roof terrace with nighttime stars or CN Tower views. The lower level is perfect for a teen's room, gym, or home office complemented with a 3 piece bath and sauna and laundry room. All of this steps out to the fully fenced backyard rock garden leading to the two laneway parking options. This exceptional Annex home is situated a short walk to Yorkville's restaurants and shops and a quick drive to downtown offices. The perfect balance of modern sophistication designed for those who appreciate beauty and function in equal measure! Not to be missed! (id:60365)
Gph26 - 280 Howland Avenue
Toronto, Ontario
Where The Annex and The New Dupont meet, Bianca rises as a beacon of contemporary elegance and true community. Perched above the City, glowing from its Northwest exposure, this stylish two-bedroom plus den Penthouse redefines refined condominium living. Designed for those with an eye for timeless luxury, Grande Penthouse 26 features curated upgrades including striking marble countertops, designer lighting and signature Brizo fixtures. Its thoughtfully planned layout offers generous principal rooms, perfect for elegant entertaining or quiet evenings in. Ten-foot ceilings and perfectly placed windows flood the space with natural light, skyline vistas and golden sunsets, while wide-plank oak flooring brings warmth and cohesion to every step. The Chef-inspired kitchen, complete with a waterfall island, integrated Miele appliances and gas range, sets the stage for culinary creativity. More than a Penthouse, this is a statement of elevated taste, community spirit and rare distinction. At Bianca, Residents enjoy a vibrant sense of connection, where neighbours become friends and pride of ownership flourishes. Wellness and leisure are reimagined through resort-style amenities: a state-of-the-art fitness centre, yoga studio, private dining room, guest suites and a rooftop oasis with an infinity pool, cabanas and BBQs. Pamper your pet in the spa, stroll Yorkville's luxury boutiques or hop on the nearby subway for easy Downtown access. There is no better place to live, and belong, than right here! (id:60365)

