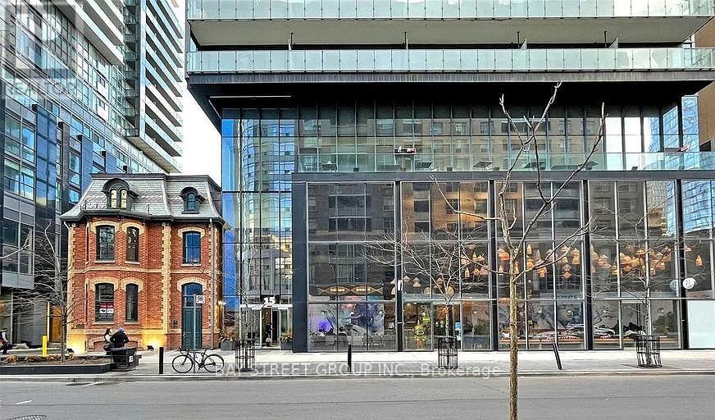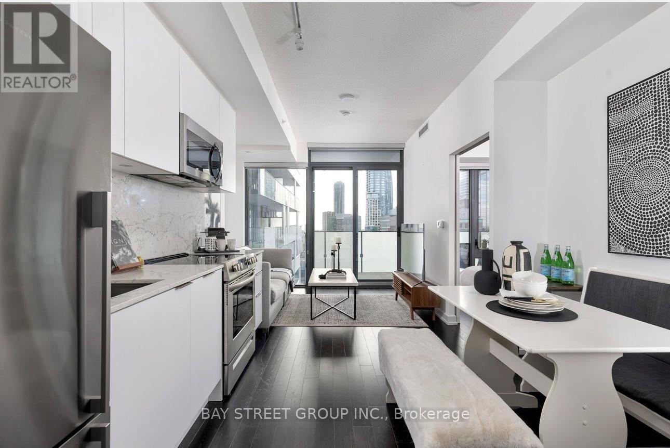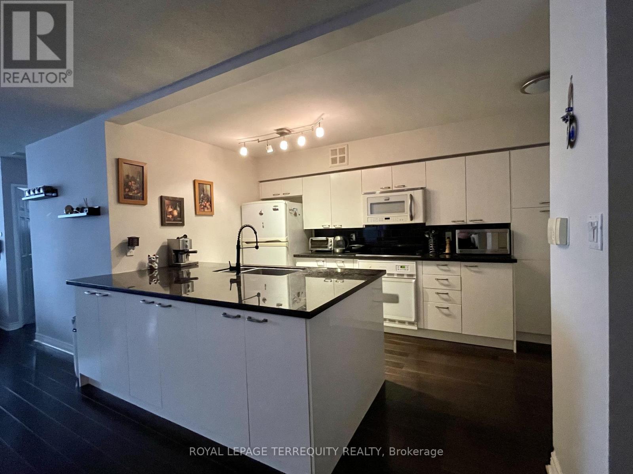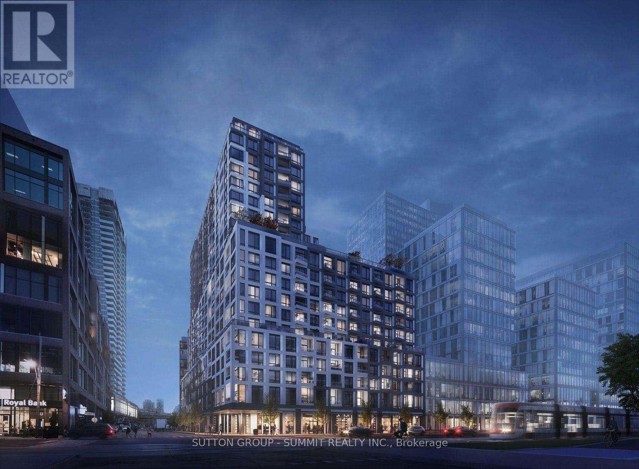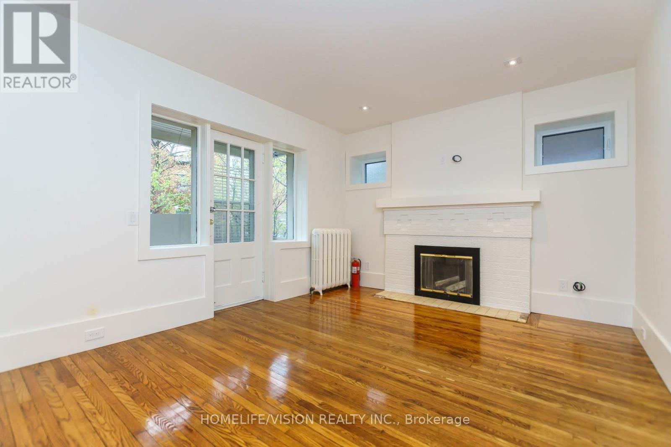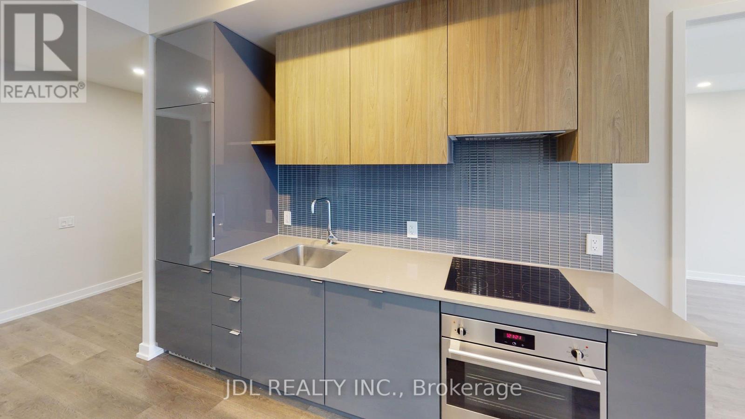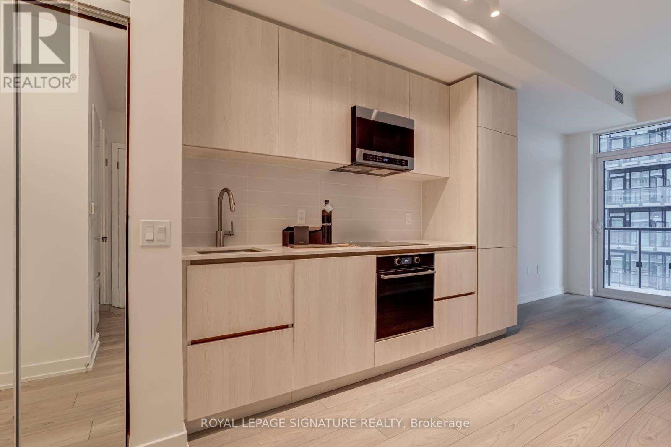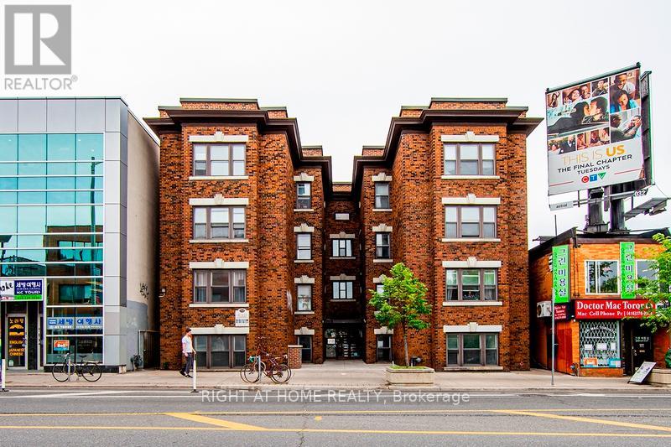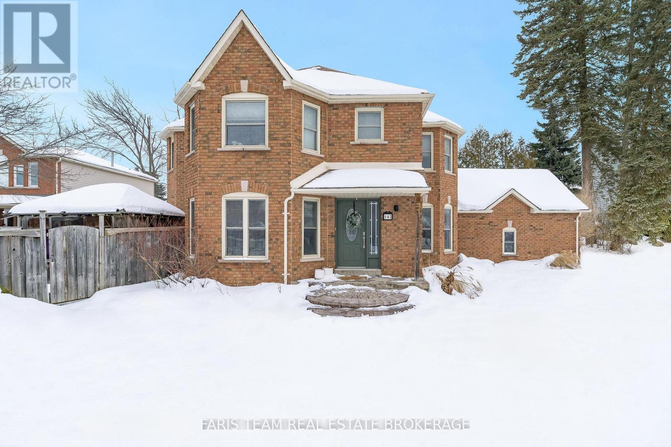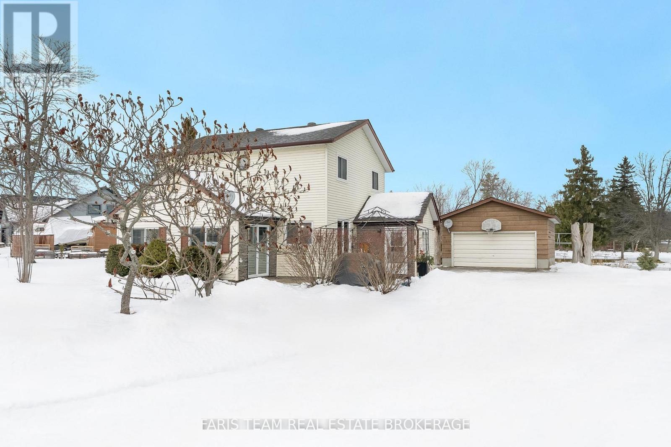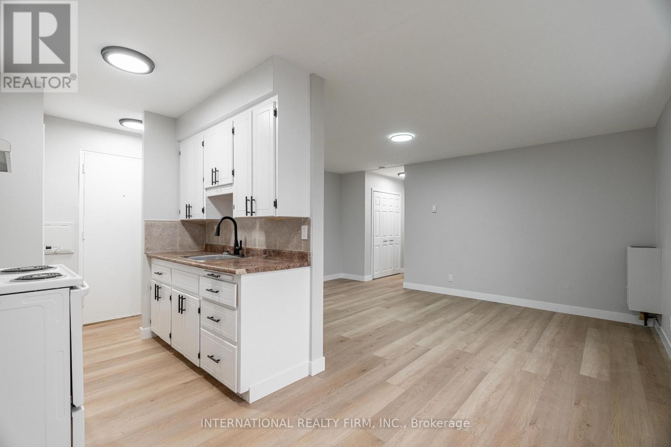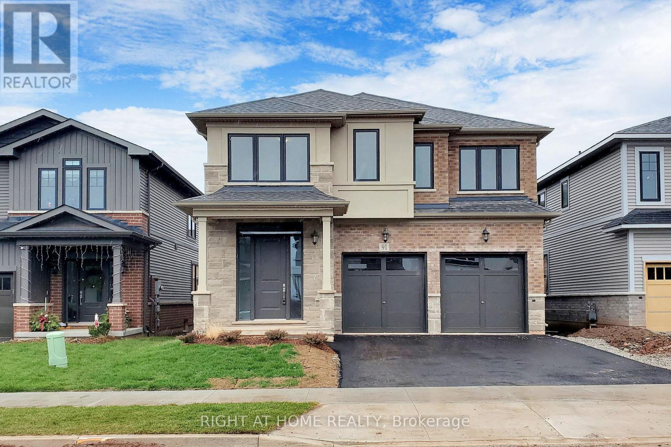710 - 15 Grenville Street
Toronto, Ontario
Experience unparalleled urban living in this spectacular, approximately 700 SqFt South-East facing corner unit, perfectly situated at the highly coveted intersection of Yonge & College in the core of Downtown Toronto.** This bright and spacious unit features desirable **hardwood flooring throughout** and boasts an incredibly efficient split-bedroom layout, offering **two sun-drenched bedrooms**-each featuring impressive floor-to-ceiling windows that flood the space with natural light. Enjoy serene city views and ample sunlight from the **private, south-facing large balcony**, ideal for morning coffee or evening relaxation. The unit is being offered fully furnished with quality pieces, including two spacious beds, a comfortable couch, dining table, nightstands, a desk, TV, and TV bench, allowing for an effortless move-in. Location is paramount: you are literally **steps from College Subway Station**, and only a short, convenient walk to both the **University of Toronto (U of T)** and **Toronto Metropolitan University (TMU)**. Furthermore, the Financial District and iconic Dundas Square are easily accessible, placing you at the nexus of professional and entertainment opportunities. This is the ultimate turnkey offering for students, investors, or young professionals seeking centrality and comfort. (id:60365)
2208 - 25 Richmond Street E
Toronto, Ontario
Discover the highly-desirable, rarely available layout at Great Gulf's prestigious Yonge+Rich, offering a full-sized bedroom, a separate windowed den, two full bathrooms, and a charming breakfast nook-the perfect blueprint for sophisticated urban living. Positioned in the absolute heartbeat of Toronto's economic and professional services epicentre, you are steps from the Financial District, Path system, TTC, Eaton Centre, UofT, and iconic dining, capturing the downtown core's vibrant resurgence. Residents enjoy a crowning achievement in amenity design, including an epic outdoor rooftop pool, poolside lounge, hot plunge, BBQ area, yoga studio, His-and-Hers steam room, and a state-of-the-art gym. This unit delivers the space, convenience, and location you've been seeking. Photos taken when previously staged. (id:60365)
1009 - 30 Greenfield Avenue
Toronto, Ontario
Bright, spacious and immaculately designed Suite In Tridel's well maintained building. 1154 sq.ft of perfectly used living space. Large Laundry & Storage Area. Excellent Management. Maintenance Fee Includes: Water, Heat, Hydro, Cable TV, High Speed Bell Internet and CAC. Building has 5 Elevators, 2 floor recreations: Indoor swimming pool, whirlpool, sauna, basketball court, squash court, party room, multipurpose room, library, 2 guest suites, concierge, visitor parking and direct access to the building corridor that includes commercial stores. Conveniently located in the heart of North York, walking distance to public transportation, steps to the subway (2 subway lines) and minutes to 401. The building is surrounded by Provincial and Federal buildings, Excellent Schools: Avondale P.S. Earl Haig S.S., Shopping, Mel Lastman Sq., Art Park and Yonge Sheppard Centre. One of the Best Locations In The City! (id:60365)
1717 - 15 Richardson Street
Toronto, Ontario
Welcome to this brand-new 1-bedroom condo, perfectly positioned to enjoy beautiful views of the lake. This bright and airy unit features laminate flooring throughout, an open-concept layout, and large windows that fill the space with natural light. Live steps from Farm Boy, Loblaws, and LCBO - also just minutes to St. Lawrence Market, Union Station, the Distillery District, CN Tower, Scotiabank Arena, and Billy Bishop Airport - unbeatable downtown convenience. Residents enjoy access to exceptional amenities, including a state-of-the-art fitness centre, party room with stylish bar and catering kitchen, outdoor courtyard with lounge and dining areas, and BBQ stations - perfect for entertaining or unwinding after a long day. A modern, vibrant lifestyle awaits by The Lake - the perfect place to call home. (id:60365)
1 - 302 Sumach Street
Toronto, Ontario
Prime Cabbagetown, Quaint 6-Unit Building. Unit Gutted To Studs And Rebuilt approx 7 Years Ago. Rare Large Unit 1100 Sq. Ft., With Fireplace, Balcony 100 Sq. Ft. 2 Bedrooms, Living, Dining, Kitchen, Hardwood Floors, Lessor Pays For Laundry, 9 Foot Ceilings, Light-Filled. Walk Or Bike To Riverdale Farm, Parliament Retail/Restaurants/Coffee Shops, Downtown, Don Valley, Ryerson, U Of T, Aquatic Centre, Etc. Tree-Lined Streets. Largest Collection Of Victorian Architecture In N. America. Eclectic And True Neighborhood. Contemporary Finishes. 24 Hour Surveillance. Please View Video Tour. (id:60365)
703 - 161 Roehampton Avenue
Toronto, Ontario
Luxury Condo. Lovely 1 Bedroom + Den, Large Enough To Use As A 2nd Room If Desired. Open Concept Living, New Kitchen With Integrated Appliances. This Bright And Airy Condo Will Make You Feel Right At Home From The Moment You Arrive. Premium Finishes Throughout, To Ensure You'll Feel Comfortable In Your Space.Incredible Amenities Include An Infinity Outdoor Pool, Hot Tub, Steam Room, Spa, Bbqs, Gym, Golf Simulator, And Party Room. (id:60365)
1606s - 110 Broadway Avenue
Toronto, Ontario
Welcome to Untitled condos, the greatest celebrity collaboration this city has ever seen, bringing luxury living to a whole new level. This brand new suite features 454 sq ft of interior space in a very functional layout with zero wasted space. Enough wall space for a sectional, enough room for a desk if you work from home, and modern light colour palette finishes with top of the line appliances. But the real flex is the amenities! Untitled offers over 34,000 square feet of amenities that rival hotel-living: an indoor/outdoor pool, a gym, spas, co-working spaces, basketball court, meditation garden and so much more. Enjoy summers out on the rooftop terrace, equipped with BBQs and pizza ovens! Untitled truly redefines luxury condo living. (id:60365)
D - 723 Bloor Street W
Toronto, Ontario
Charming Boutique Living in the Heart of Bloor West - Steps from Christie Station. Experience the perfect blend of historic charm, modern comfort, and boutique living at 723 Bloor Street West. This beautifully renovated 2-bedroom, 1-bathroom suite offers 1,045 square feet of bright, open-concept space in a quiet, low-rise building with only four floors, a rare find in the heart of the city. Featuring hardwood floors throughout, the unit exudes warmth and character while seamlessly integrating modern upgrades. The stylish kitchen boasts stainless steel appliances, quartz countertops, and contemporary cabinetry, making it both functional and inviting. A brand-new 4-piece bathroom with sleek finishes adds to the fresh, updated feel. Enjoy year-round comfort with in-suite A/C, and take advantage of the on-site laundry facility for added convenience. Set in a tranquil and intimate building, this residence offers a peaceful retreat while still being surrounded by the vibrancy of Bloor West Village. Located directly across from Christie Pits Park, you'll have easy access to green space for morning jogs, leisurely strolls, or weekend picnics. With a Transit Score of 94, getting around is effortless. Christie TTC Station is just steps away, with Ossington and Spadina stations also within walking distance. Farm Boy, Loblaws, Metro, and Dufferin Mall are all nearby, along with cultural destinations like Kensington Market, Chinatown, Queens Park, and the University of Toronto campus. While the building does not offer private parking, ample street parking is available, allowing you to fully embrace the walkable, transit-friendly lifestyle this area offers. Students and newcomers are welcome to apply! Whether you're settling into Toronto for the first time or looking for a quiet, boutique-style residence in an unbeatable location, this unit is the perfect place to call home. Schedule your viewing today. One month free rent on a 13 month lease! (id:60365)
142 Livingstone Street W
Barrie, Ontario
Top 5 Reasons You Will Love This Home: 1) Extensive family home complemented by a functional layout showcasing a welcoming eat-in kitchen with a seamless walkout to the picturesque backyard, a charming separate dining area perfect for gatherings, and a cozy living room that invites relaxation and comfort 2) Four generously sized bedrooms provide ample space for growing families or accommodating guests 3) Inviting fully finished basement flaunting a cozy gas fireplace and a custom-built bar, ideal for entertaining 4) Relax in your expansive backyard compete with a charming gazebo wired for a hot tub and a practical garden shed for all your storage needs, all inviting you to unwind and savour every moment in nature 5) Situated in a vibrant area brimming with convenient amenities, top-notch schools, and beautiful parks that invite outdoor adventures, this location offers the perfect blend of convenience and quality of life. 2,208 above grade sq.ft. plus a finished basement. (id:60365)
57 Port Severn Road N
Georgian Bay, Ontario
Top 5 Reasons You Will Love This Home: 1) Wake up to panoramic water views, enjoy an easy walk into the lake, and take advantage of three private docks for boating, fishing, or relaxing by the shore 2) Potential to sever a 20 meter waterfront lot to the west side of the property, opening the door to future development, expansion, or added value 3) This updated 2-storey home features a modern kitchen, large family room, sunroom, three spacious bedrooms, and two bathrooms, offering comfort, charm, and functionality 4) Enjoy the weekend lifestyle every day with direct ATV and snowmobile trail access, nestled along the Trent-Severn Waterway, you'll find a boat launch and rentable docks just across the street for easy trips to Georgian Bay, plus quick access to Highway 400 for effortless weekend escapes or convenient full-time commuting 5) A detached garage offers secure storage for vehicles, recreational gear, and tools, perfect for a waterfront lifestyle. 1,660 above grade sq.ft. (id:60365)
8 - 24 Brookside Street
London South, Ontario
A bright and private one-bedroom, one-bathroom apartment will be available for move-in on January 1, 2025, located at 24 Brookside St., London, ON. This unit offers complete independence with no shared common areas. The monthly rent is $1,345 plus personal hydro, with first and last month's rent required. One parking spot is included, and additional parking is not available. The building features in-building laundry and is pet-friendly, making it a comfortable and convenient place to call home. (id:60365)
91 Starfire Crescent
Hamilton, Ontario
This 5-bedrm 5-bathrm detached home offers a perfect blend of luxury and comfort. Boasting a stylish exterior and spacious design with premium floors, fixtures and upgrades throughout. The "Carnegie" model built by Branthaven features 2890 sq ft above ground plus finished basement complete with full bathrm. Gourmet kitchen with, island, quartz countertops, subway tile backsplash, extended cabinets to ceiling and pantry wall. Family rm including a fireplace and built-in bookshelves. Separate office is perfect for working from home. The primary bedrm features twin closets with built-in organizers and ensuite with stand alone tub and separate shower with glass surround. Four additional generously sized bedrms on the second level, two sharing a Jack and Jill washrm and two share a family bathrm. Second floor laundry for easy access. Direct access to the double car garage. Convenient Access to amenities including good schools, restaurants, Costco and the QEW. (id:60365)

