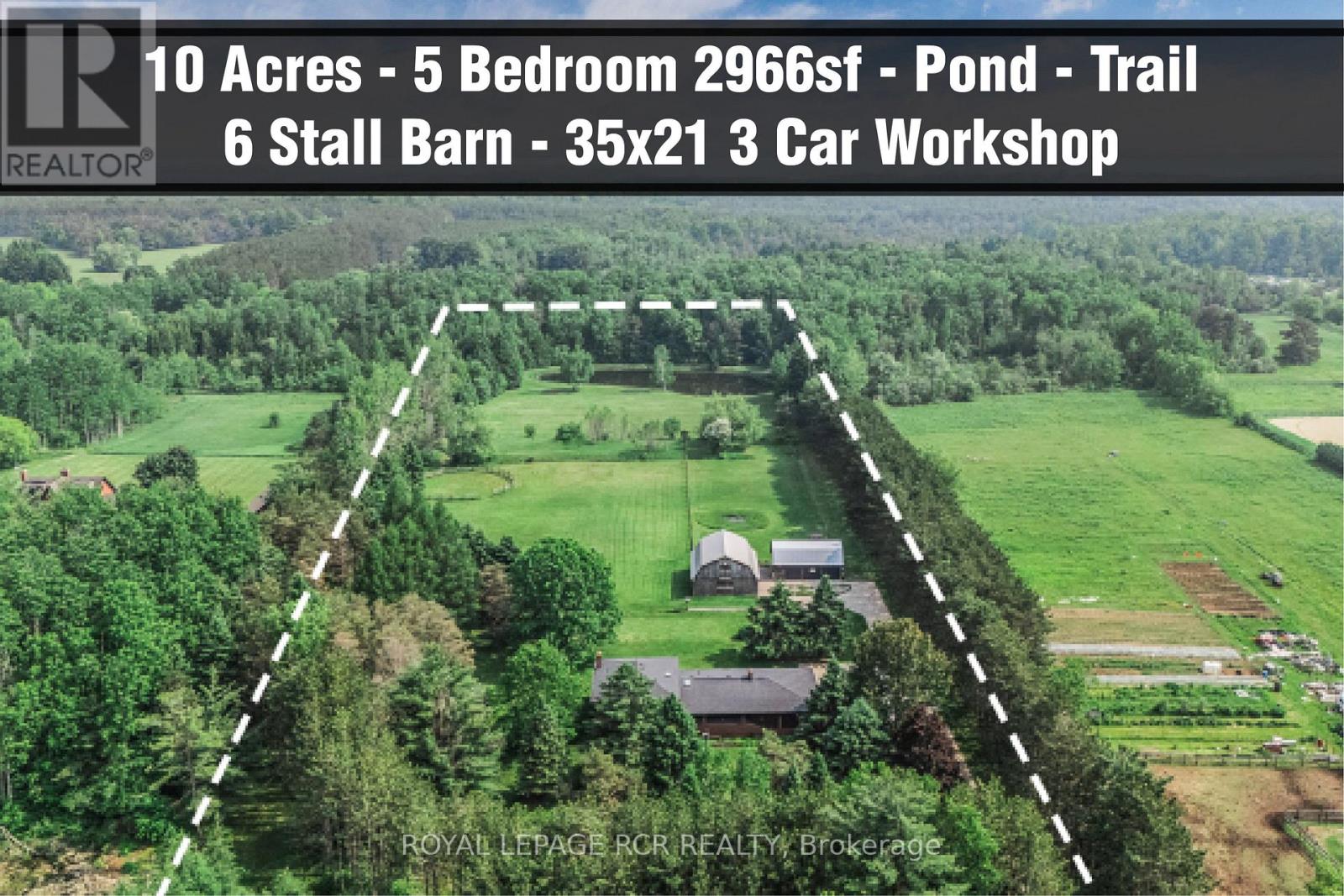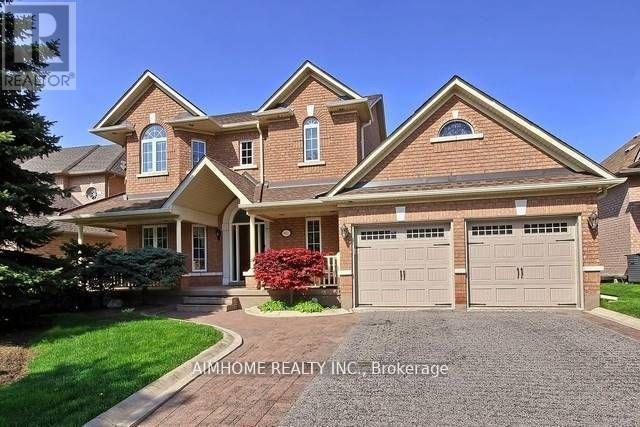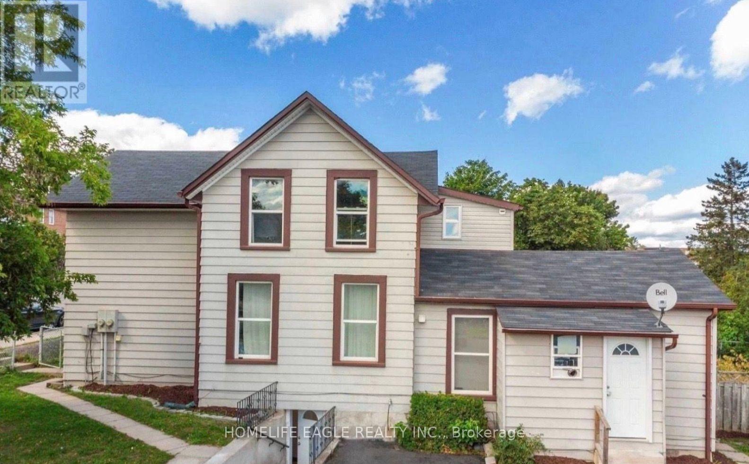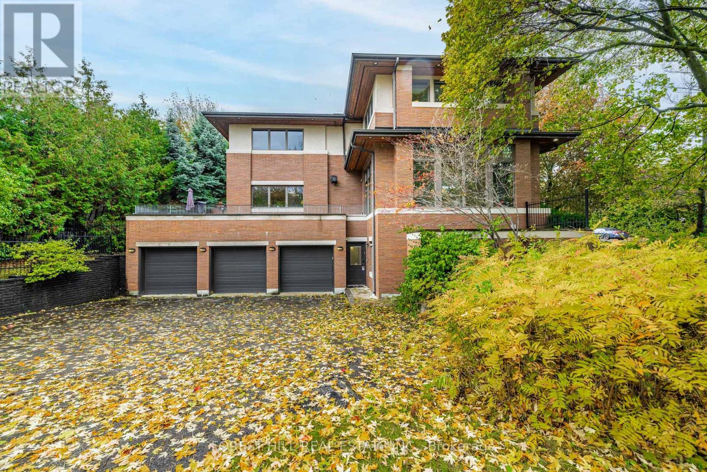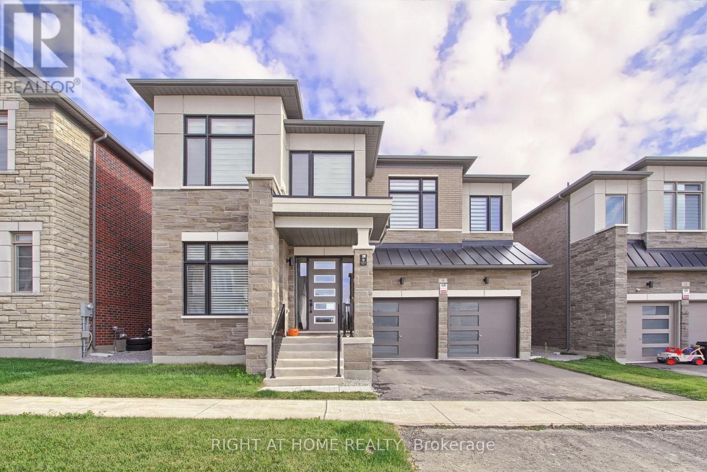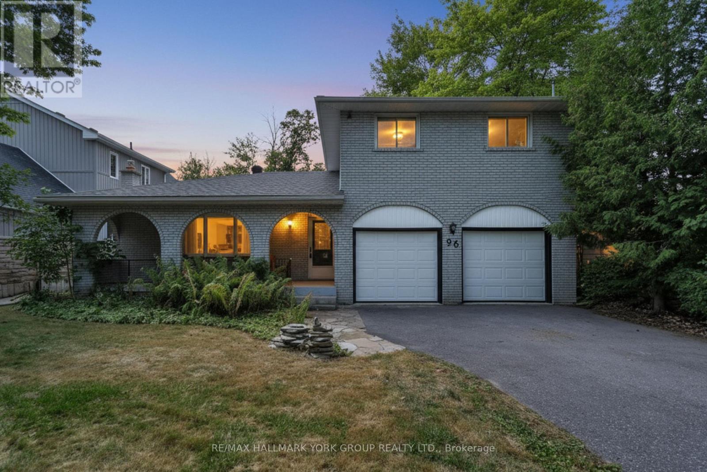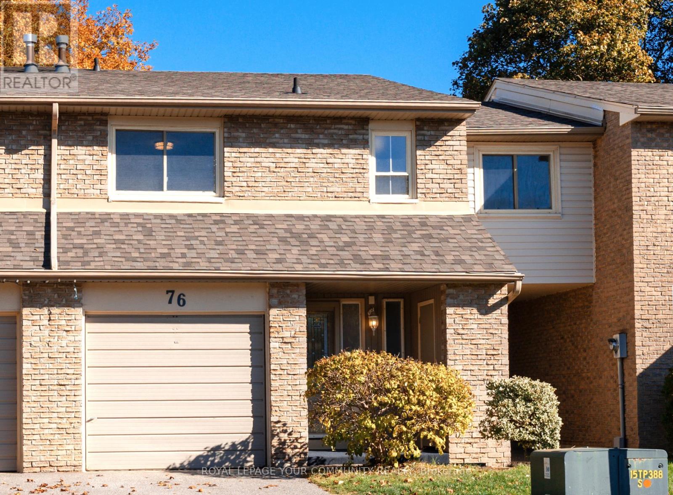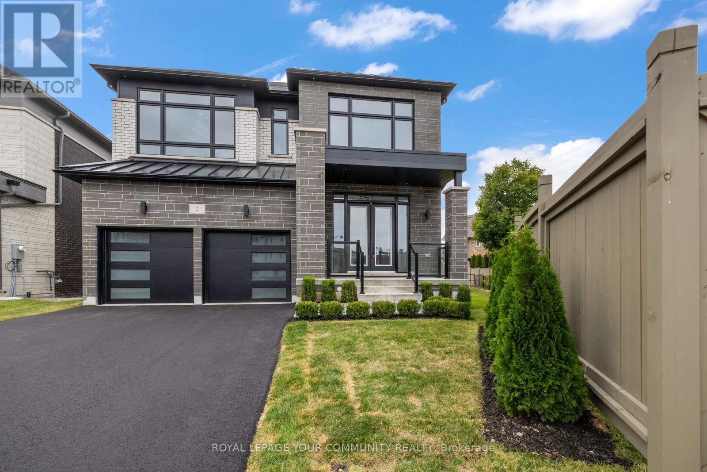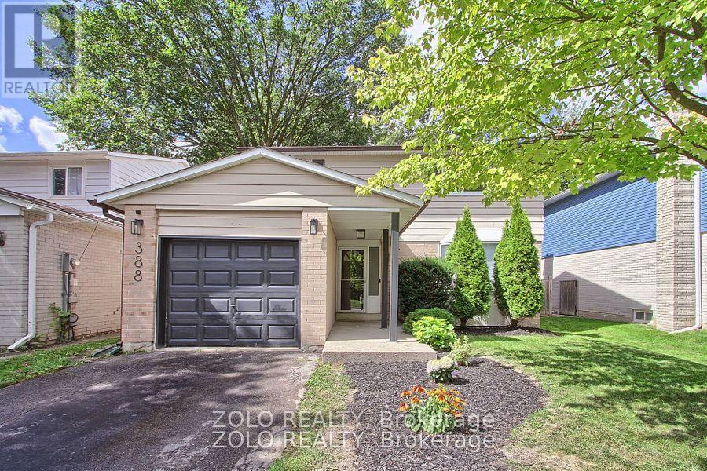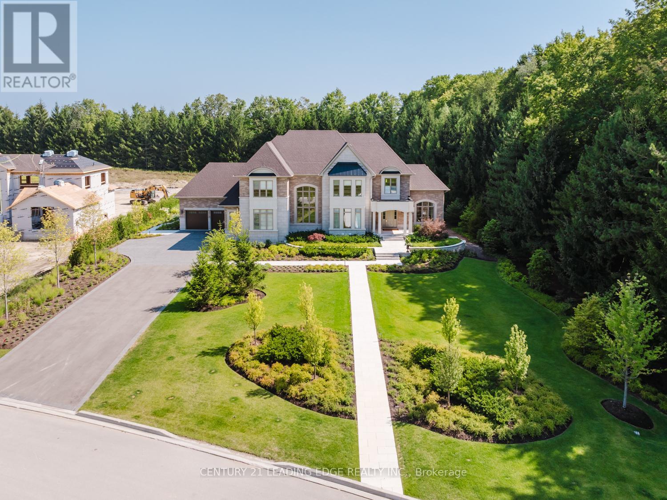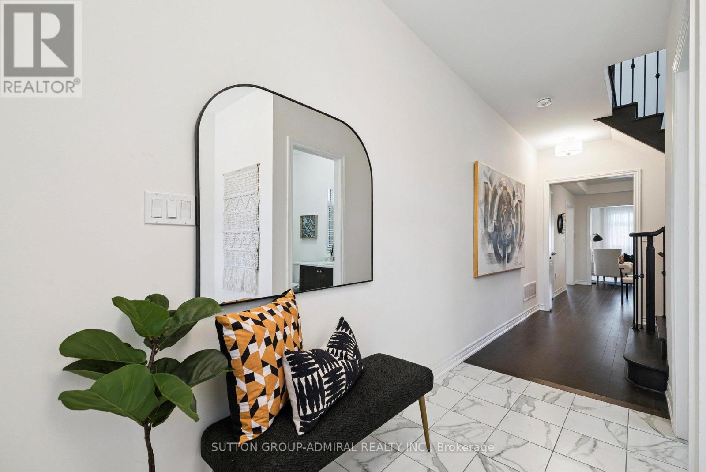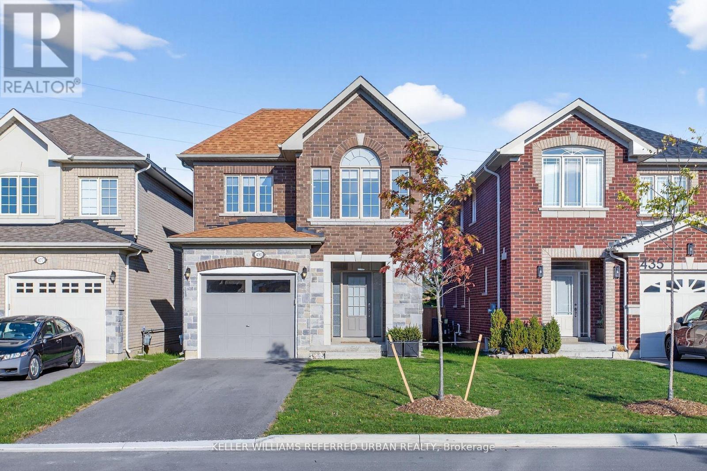443 Feasby Road
Uxbridge, Ontario
Rare Premium Private 10 Acre Parcel with Southern Exposure, Mature Trees, 2966 SQFT 5 Bedroom Home w/ 3 Car Garage + Storage Loft + Finished Basement, 3 Car 35x21 Detached Workshop + Loft, 6 Stall Barn + Hay Loft, 3 Paddocks, and Acre Pond on Desirable Feasby Road. Enter through the long tree-lined private driveway into your own country retreat. Custom built 2966 SQFT 5 Bedroom 4-Level Sidesplit offers large principal rooms, a covered front porch, a bright open-concept layout and two kitchens. Oversized Family Room with laminate flooring, wood stove and multiple walk-outs to the patio. Spacious Combined Dining/Living Room with laminate flooring. Primary Suite with walk-in closet and 3-piece ensuite. 5th Bedroom with 3 piece bathroom, kitchen and laundry room is ideal for multi-generational living. 3 Car Detached Garage/Workshop (1991) is insulated/heated with a wood stove, electric blower and propane heater as well as a storage loft. 6 Stall Barn w/ Hay Loft (1986), Tack Room, Shavings Storage Room, and Hydro. The majority of the lot is open and dry with the perimeter of the lot lined with mature trees enhancing the privacy and natural setting. Original Long-Time Owners. First Time Offered. Quiet Dead-End Section of Feasby Road Offers Privacy and Low Traffic. (id:60365)
812 Foxcroft Boulevard
Newmarket, Ontario
Prestige Stonehaven provides Exquisite Renovations T/Out This Fabulous Executive Home!! Approx. 3600 Sq. Ft. Of Beautifully Finished Living Space! 9Ft Ceiling On Main Level! Stunning Reno'd Kitchen W/Island & Quartz Counters & High End Appl's; 4 Reno'd Bathrooms, Gorgeous Finished W/O Basement W/ Large Windows; Extra Large Back Yard Is Fenced W/Mature Trees. Vinyl Windows (id:60365)
87 Simcoe Road
Bradford West Gwillimbury, Ontario
Bright & Spacious Bachelor Suite in the Heart of Bradford * This well-maintained, open-concept suite features high ceilings, smooth ceilings, and potlights throughout * Enjoy an eat-in kitchen with stainless steel appliances and granite countertops * Located in a family-friendly neighbourhood across from the community centre and just steps to transit, schools, shops, and restaurants * Conveniently close to Highway 400 and Newmarket, this suite offers the perfect combination of style, comfort, and location. Rent includes utilities: gas, hydro, and water. (id:60365)
183 Arnold Avenue
Vaughan, Ontario
**Architectural**------- BOLD & SOLID & MODERN & UNIQUE ------- meticulously designed by Toronto's premier residential architect, "Lorne Rose", Inspired by Frank Lloyd Wright's iconic Prairie Style, this architectural gem blends seamlessly into its strong horizontal lines, open floor plans, and connection to nature, and this Prairie-Style Home was built for its owner--has been loved by its owner for many years. This executive home residence boasts an elegant circular driveway with 3cars garage, resort-style patio wrapped both E.S sides of yard. Inside, a breathtaking 20ft cathedral ceiling with skylights entrance foyer, the living room showcases a stunning floor-to ceiling stone gas fireplace, generous principal room with hi ceiling, perfect for entertaining. The dining room offers a stunning-lush garden views with natural light, easy access to a terrace for retreat. The spacious-private family room features a wood-burning fireplace with abundant natural sun lights. The chef-inspired kitchen is equipped with premium appliance and a large eat-in area ideal for family gatherings, and private access to a wrap-around terrace complete with a pizza oven. Upstairs, providing airy-atmosphere from multi-skylights & ample windows all around. The luxurious primary suite offers a cathedral ceiling, fireplace including its own private ensuite and walk-in closet. The additional bedrooms have all double closets, lots of windows for natural sunlights, providing comfort and functionality. The fully finished lower level with separate entrance is designed for entertaining and relaxation, featuring a large recreation room, 2 bed rooms, a spacious laundry room, and a full bathroom. The (id:60365)
9 Backhouse Drive
Richmond Hill, Ontario
This Stunning , 1 year new Detached home,3,225 Sq Ft Above Grade Per Builder's Floor Plan in fast developing Prestigious Oakridge Meadows Richmond hill Neighbourhood, built by Royal Pine Homes.Located just off Leslie Street and Stouffville Road, Just minutes from Gormley GO Station, Highway 404, Jefferson Forest/Oak Ridge Trails and Lake Wilcox, Oakridge community centre, top ranked schools, Golf courses and shopping centres. 9 Backhouse is True masterpiece, step inside to discover soaring 10 foot High smooth ceiling on main floor and 9 foot high ceiling on second floor. premium hardwood floor throughout main floor, Custom Iron railings, Expansive windows bath the interior in natural light, modern light fixtures and pot lights throughout,welcoming family room with ample room for entertaining family and guests and the main floor office hasquiet charm to it with hardwood flooring, picturesque window that overlooks front grounds.The gourmet family kitchen is designed for meaningfulgatherings, features a grand centre island, backsplash, high end stainless steel appliances, custom cabinetry, Quartz Countertop. The upper level houses four specious bedrooms, including a primary suite with his@her walk in closets, 5-piece spa-like ensuite boast frameless glass shower, double vanities, quartz countertop and stand alone bathtub. The second floor laundry room adds convenience. The fully finished walk/up basement extends your living space with large recreational room, ample storage space and 4piece modern washroom. (id:60365)
96 Riverview Beach Road
Georgina, Ontario
This Beautifully Renovated Family Home Located Just Steps From Lake Simcoe And A Short One-Hour Drive From Toronto Offers 3 Bed, 2 Fully Renovated Bathrooms... The Perfect Blend Of Modern Comfort And Natural Beauty. The Home Features Smooth Ceilings Throughout, A Gorgeous Kitchen With Waterfall Island, Stylish Finishes, Including Stainless Steel Appliances, Quartz Countertops And Backsplash, Perfect For Family Meals And Entertaining! The Kitchen Opens To A Large Deck, Overlooking The Expansive Backyard With An On-Ground Pool. A Fantastic Space To Create Unforgettable Summer Memories. The Property Boasts A Large Driveway, A Covered Front Porch, And A Spacious 2-Car Garage, Offering Plenty Of Room For Vehicles And Storage. The Functional Layout Includes Direct Garage Access To The Cozy Family Room, Making Winter Living Easy And Convenient. Situated Just A Short Walk To A Sandy Beach, Marinas, Golf Course, Schools, and Pefferlaw Sports Zone, Which Includes a Pump Park, and Ice Pad! This Home Is Your Gateway To Year-Round Recreation And Relaxation. Don't Miss Out On This Move-In-Ready Gem With Modern Upgrades And An Unbeatable Location! Currently Holds An Air BnB Registration. (id:60365)
76 Knightsbridge Way
Markham, Ontario
Welcome Home! Every now and then, a very special home hits the market - this is one of them! This beautifully renovated rarely offered 5(!!) bedroom home in the high demand Sherwood Terrace Complex is ready for you to move right in! The main living space is a bright open concept design. The renovated kitchen features custom cabinetry with under cabinet lighting, brand new fridge, stove and built-in dishwasher, quartz counter tops, breakfast bar and lots of storage! The kitchen is open to both the living room and the dining room offering great family cohesiveness or easy entertaining! Head up to the second floor on the hardwood stairs to the generous landing! The principle bedroom offers a gorgeous 3 piece ensuite bath, hardwood floors, double closets and large window. The other 4(!!) large bedrooms boast generous closets, hardwood floors and large windows! The finished basement offers even more living space with a large rec room area, space for an at-home office or storage and bright laundry room bringing the home to over 2000 square feet of finished living space! The home is in a prime location close to great schools, restaurants, 407, public transit, GO buses, community centre with pool and library, places of worship, hospital and parks! (id:60365)
2 Bunn Court
Aurora, Ontario
Location, Location, Brand New Exceptional Custom Built Transitional Home |Over 3400 Sq. Ft. of Living Space Featuring 4Bedrooms 4 Baths, 2 Car Garage | Luxurious Finishing's |10Ft Ceilings on Main, 9 Ft Ceilings on 2nd & Basement Levels | 7"Hardwood Flooring | 24x48 Porcelain Tiles | Quartz Countertops | Custom Cabinetry | Open Concept Floorplan Custom Chef Kitchen | Centre Island |Stone Countertops | Walk-In Pantry |Oversized Windows | Garden Door to Custom Built Over-Sized Deck with Stairs to Back Yard |Custom Cabinetry with Fireplace in Great Room | Main Floor Den | Mudroom with Walk-In Closet &Service Entrance to Garage | Convenient 2nd Floor Laundry Room, Cabinetry & Laundry Sink | Lookout Windows in Basement |Premium Pie Shaped Lot | Backyard Conservation Views | Spacious Side Yard | Newly Landscaped Front Yard and Paved Driveway |Too Many Features to List | Close to Magna Golf Course & Amenities Nearby | Minutes to Hwy. 404. |The Perfect Place to Call Home! | Monthly Rental + Utilities in Tenant's Name, Liability Insurance A Must! Tenant Responsible for Mowing Lawn & Snow Shovelling. (id:60365)
388 Terry Drive
Newmarket, Ontario
Fabulous updated, move in ready 4 bedroom home in sought after central Newmarket neighborhood, entertainers dream featuring inground kidney shaped pool situated in a large fenced and landscaped lot, upgrades galore including new kitchen/2023, 3 pc ensuite/2023, roof/2024, upgraded 200 amp service/2022, flooring throughout/2021 and so much more, minutes walk to GO and YRT, walk to schools, parks, shopping and restaurants (id:60365)
43 Newton Reed Crescent
Uxbridge, Ontario
Set on nearly 1.5 acres and enveloped by untouched forest, this remarkable estate boasts more than 8,000 square feet of finished living space, including a walk-up basement, ideal for both single-family or multi-generational living. Expertly crafted and privately constructed outside of standard builder specifications, this home was professionally designed by a House & Home Top Designer. Every detail has been carefully planned and curated for both function and beauty, from premium wall finishes and distinctive tile work to dramatic beamed ceilings and statement light fixtures, just to name a few. Whole home automation provides easy controls of security, climate, cameras, Lutron lighting & automated blinds, garage doors and even media. The main floor flows effortlessly, featuring a formal conservatory wrapped in windows, a spacious dining room that opens to the terrace, a stylish office, and a highly functional mudroom. The top-of-the-line custom chef's kitchen includes professional-grade Miele appliances, a Lacanche range, a cozy breakfast area with hidden coffee bar, and a butler's pantry, all overlooking the stunning great room, ideal for entertaining. Upstairs, the luxurious primary suite offers a gas fireplace, wet bar/coffee station, spa-like ensuite, and His & Hers dressing rooms. The finished walk-up basement is equally impressive, with a large recreation room, oversized kitchenette, fifth bedroom, two bathrooms, craft and play rooms, pantry, and a dedicated golf simulator for the sports enthusiast. Outside, the home is professionally landscaped for a grand garden feel. A covered terrace with outdoor kitchen expands your living space. Three garages (one with a lift) hold four vehicles, including access to a flexible space currently used as a private gym. This one-of-a-kind home, with millions spent on custom upgrades, is ready to be appreciated for its luxury and charm. (id:60365)
15 John Smith Street
East Gwillimbury, Ontario
Welcome to 15 John Smith a home where harmony, elegance, and modern comfort come together.Beautifully upgraded Energy Star Qualified home offering 2,207 sq. ft. of main living space plus 1,000+ sq. ft. in a finished walk-out basement. This stunning semi-detached home has been upgraded from top to bottom with thousands spent on premium finishes, custom lighting and windows coverings.Step inside to discover bright, open-concept living with soaring 9-ft ceilings, hardwood flooring on main floor and upper hallway, and hardwood stairs with sleek metal pickets. The custom kitchen is a true showpiece, featuring quartz countertops, a striking backsplash, and premium stainless steel appliances perfect for cooking, entertaining, and creating memories with family and friends.Upstairs, the primary suite is a true retreat with a vaulted ceiling, large walk-in closet, and a luxurious 6-piece spa-inspired ensuite featuring a freestanding tub and glass shower. The second bedroom enjoys its own private ensuite, while the third bedroom also features an ensuite with convenient Jack and Jill access shared with the fourth bedroom; a thoughtful layout that provides both privacy and flexibility for family living.The walk-out basement with a separate entrance adds even more versatility, ideal for family, guests, or as an income-generating suite. It includes a full kitchen, bedroom, 3-piece bathroom with glass shower, and a second laundry area.Outside, the attention to detail continues with an extended interlocking driveway and a walkway leading to the side entrance, adding both style and convenienceCome for a visit and Welcome home. (id:60365)
431 Rita's Avenue
Newmarket, Ontario
This 6-year-old, 2,005 sq. ft. detached 4-bedroom home offers 2.5 bathrooms and modern finishes throughout. The inviting front foyer with wainscoting leads into a bright, thoughtfully designed main floor combining style, comfort, and functionality. The upgraded kitchen is a chef's dream, featuring stainless steel appliances, quartz countertops, a ceramic backsplash, centre island, and oversized pantry. The dining area flows into a large living room with a shiplap feature wall and a walk-out to the back deck. Upstairs, the spacious primary suite includes a walk-in closet and a luxurious 5-piece ensuite with freestanding tub and glass shower. Three additional bedrooms, all boasting closets with organizers, provide ample space for family or guests. The unfinished basement with cold storage and bathroom rough-in provides excellent potential for a recreation room, home office, or additional living space. The home offers direct access to the single-car garage and parking for two additional vehicles in the driveway. Enjoy a fully fenced yard backing onto a park with no neighbours behind. Located close to excellent schools, parks, walking trails, Upper Canada Mall, dining, transit, a quick drive to the 404 & 400 highways and the GO. This move-in ready home combines privacy, modern design and convenience. Come Fall in Love! (id:60365)

