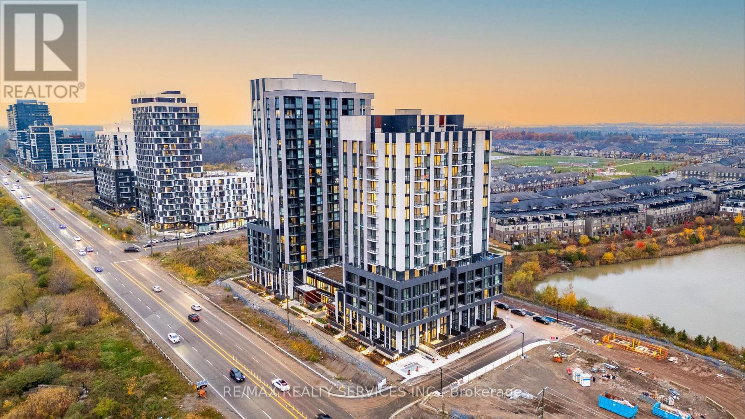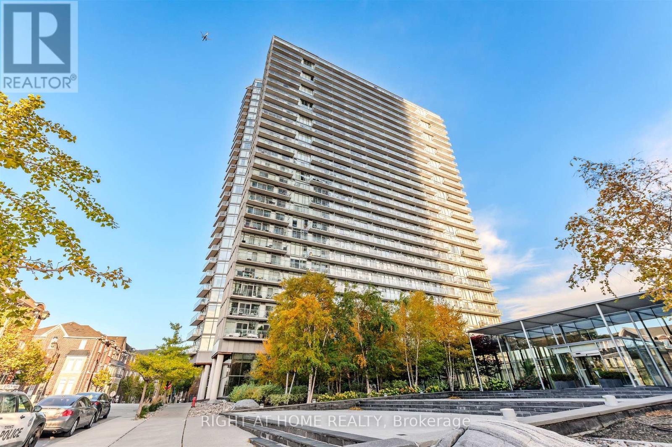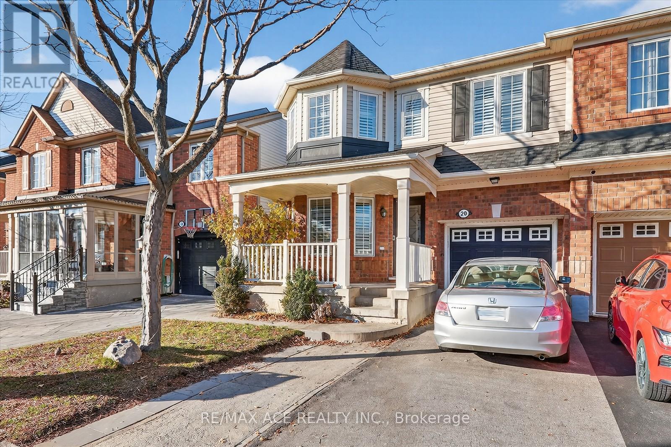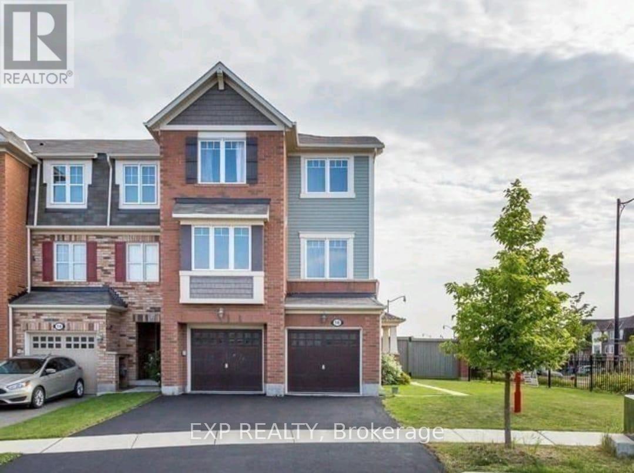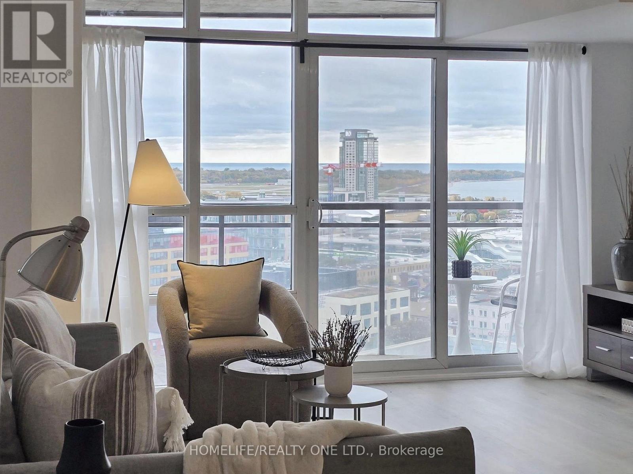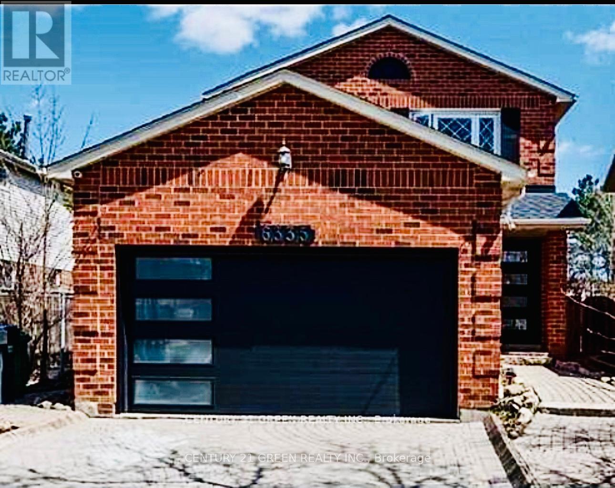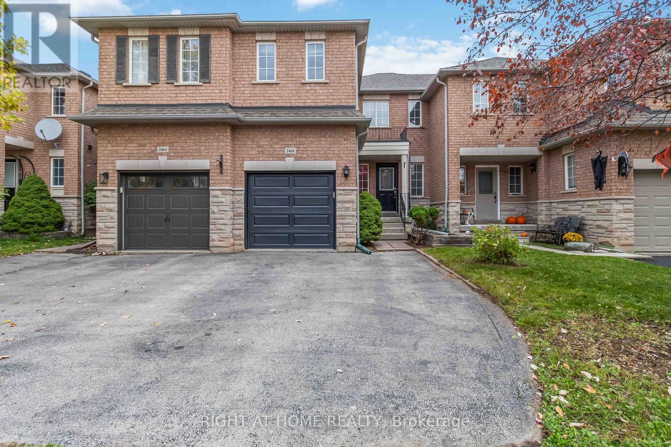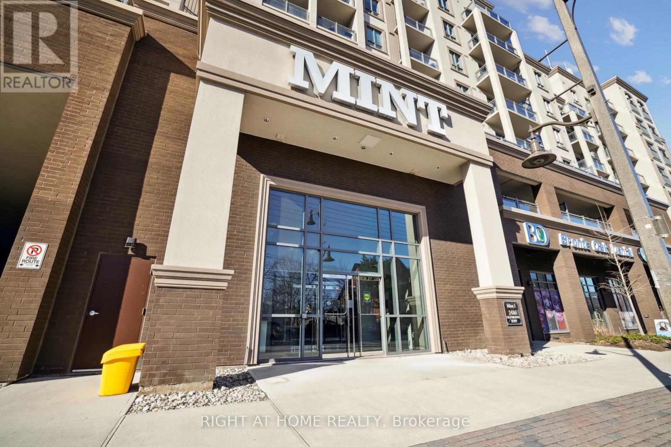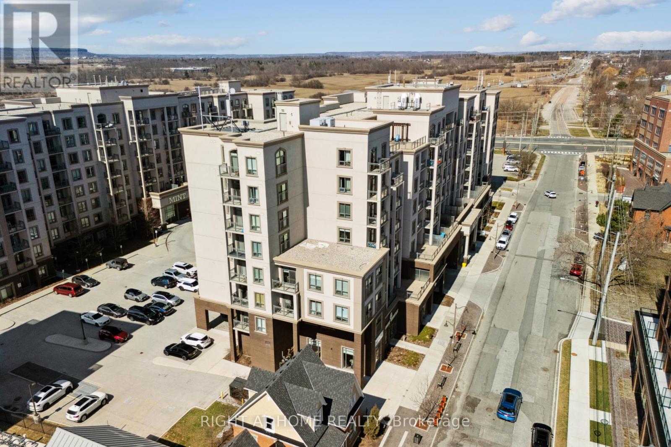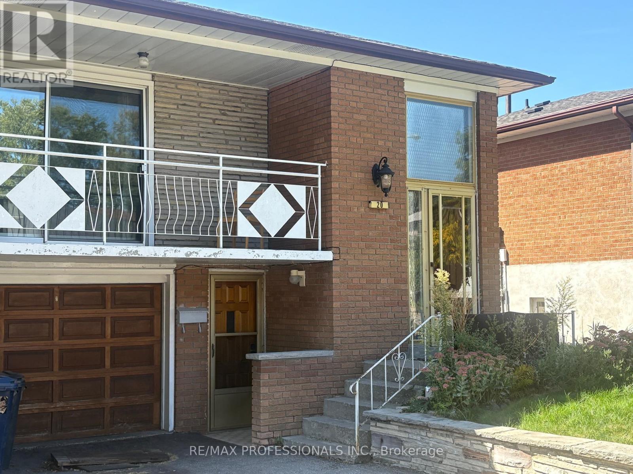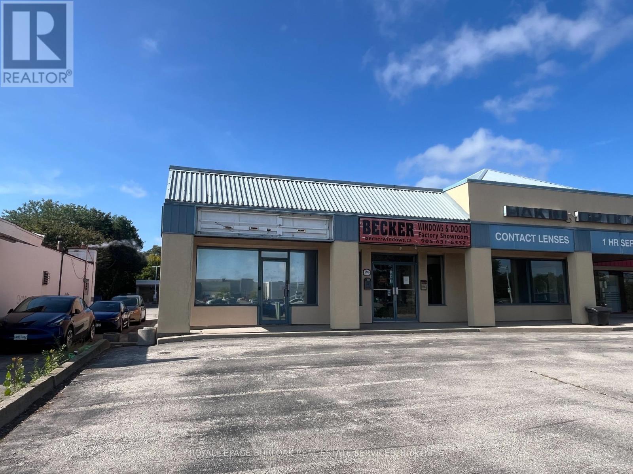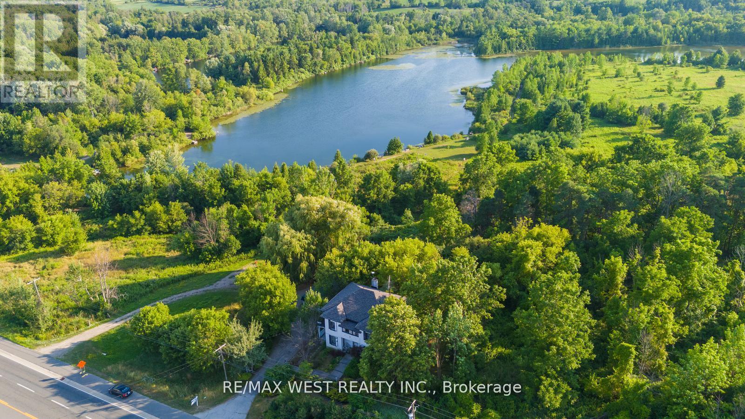808 - 3071 Trafalgar Road
Oakville, Ontario
Brand New North Oak Condo for Rent - Prestigious Oakville Community Welcome to this stylish corner suite in the highly sought-after North Oak community by Minto. Featuring a bright and functional 1 bedroom + den layout with modern finishes, 9-foot ceilings, floor-to-ceiling windows, and laminate flooring throughout. Enjoy beautiful views and an abundance of natural light from every room. The building offers top-notch amenities, including a 24-hour concierge, co-working lounge, fitness and yoga studios, meditation rooms, and an outdoor patio with BBQ area. Steps to Walmart, Longo's, Superstore, Iroquois Ridge Community Centre, Sheridan College, and easy access to Highway 407. (id:60365)
2616 - 103 The Queensway Avenue
Toronto, Ontario
Experience breathtaking panoramic views of the Toronto skyline, CN Tower, Lake Ontario, and High Park from this bright and spacious one-bedroom suite with a coveted SouthEast exposure! Situated in the highly desirable NXT Condos, this modern Condo Apartment is flooded with natural light through floor-to-ceiling windows. The contemporary kitchen boasts stainless steel appliances and a convenient breakfast bar, while the open-concept living and dining area provides plenty of space for relaxing or entertaining. Step out onto the expansive 23' long (111sq.ft) balcony and take in the sweeping city and lake views. Enjoy an array of luxury amenities, including a 24-hour concierge, fully equipped fitness centre, indoor and outdoor pools, party and theatre rooms, guest suites, and an on-site daycare, Tennis Courts and a Convenience Store. Perfectly positioned just steps away from the waterfront boardwalk, bike trails, High Park, Sunnyside Beach and Humber Bay Park. Steps to the TTC "Humber Loop at The Queensway". Easy access to the Gardiner Expressway and all major transportation routes. Enjoy nature in the city in this exceptional community! (id:60365)
20 Ponymeadow Way
Brampton, Ontario
Stunning Semi-detached home in highly sought-after Credit Valley! This beautifully upgraded residence features a spacious open-concept layout with elegant hardwood floors, pot lights, and large windows that fill the home with natural light. The modern kitchen boasts quartz countertops, stainless steel appliances perfect for family gatherings and entertaining. The primary bedroom offers a luxurious 5-piece ensuite and walk-in closet, while additional bedrooms provide ample space for a growing family. The professionally finished basement includes a separate entrance, 2 bedrooms, a full kitchen, and its own laundry-ideal for extended family or rental potential. Located close to top-rated schools, parks, shopping, transit, and all major amenities, this move-in-ready home combines comfort, style, and investment opportunity in one perfect package! (id:60365)
16 Saunter Court
Brampton, Ontario
Beautiful 4-Bedroom Townhome In Mount Pleasant Village! Prime location-just minutes' walk to the GO Station, parks, library, schools, and daycare! This spacious home features 4 bedrooms, 4 bathrooms, a double car garage, and total of 6 parking spaces. Enjoy a bright open layout with a large kitchen, separate family room, and cozy gas fireplace. The ground floor bedroom includes a 4-piece ensuite and separate entrance, perfect for guests or in-laws. Walk out to a large deck, ideal for relaxing or entertaining! * Carpet on the main floor has been replaced with hardwood! * (id:60365)
2003 - 38 Joe Shuster Way
Toronto, Ontario
Perched high above with breathtaking panoramic views of the lake this stunning one bedroom suite perfectly captures the Urban Chic Lifestyle. Experience a seamless blend of modern design, comfort & functionality with spacious rooms, light contemporary palette finishes and floor-to-ceiling windows that flood the space with natural light. Spanning approximately 625 sq. ft. of thoughtfully designed living space, complimented by a balcony, this residence is perfect for both relaxation and entertaining. The open-concept main living area impresses with its seamless flow, sleek kitchen and opens to show stopper Southeast facing private balcony offering a front row seat to watch games, fire works & air shows right from home. Primary bedroom is fitted with generous 4-piece Ensuite bathroom and closet. The foyer includes a convenient 2-piece powder room, entrance closet and a 12 foot wall perfect for showcasing your own gallery display. Additional highlight include new wide plank floors throughout, this suite is broadloom free and one underground parking spot. Residents enjoy access to premium building amenities including: indoor pool, gym, party/meeting room, visitors parking, guest suites, concierge & more. Nestle between King & Queen, just steps to Liberty Village, lakefront trails and countless shops, cafes and restaurant. Walk, bike & pet friendly with easy access to all transit & Q.E.W. (id:60365)
Upper - 6335 Plowmans Heath Drive
Mississauga, Ontario
Beautiful house in Meadowvale, Mississauga neighborhood. Walking distance from elementary school, church, parks, trails, lakes. Large backyard. Corner lot. Family friendly very lively neighborhood. Basement leased seperate. (id:60365)
2466 Newcastle Crescent
Oakville, Ontario
Welcome this lovely townhouse in one of Oakville's most family-friendly neighbourhoods!This charming 3-bedroom, 2.5-bathroom home offers the perfect blend of comfort, functionality, and convenience.The main level features a bright and spacious living and dining area, ideal for both relaxing and entertaining. The kitchen opens to a cozy breakfast area with a walkout to the backyard, making it easy to enjoy morning coffee or summer BBQs outdoors. Upstairs, you'll find three well-appointed bedrooms, including a primary suite with a walk-in closet and a private ensuite bathroom.The finished basement provides additional living space with a recreation area - perfect for a family room, kids' play area, or home gym. Nestled on a quiet, family-oriented street, this home is just a short walk to École Forest Trail Public School, Oakville Soccer Club, parks, and grocery stores - offering an unbeatable lifestyle in one of Oakville's most desirable communities. (id:60365)
815 - 2486 Old Bronte Road
Oakville, Ontario
2 PARKING SPOTS!! INCREDIBLY WELL-MAINTAINED 1 BEDROOM 1 BATHROOM PENTHOUSE UNIT AT MINT CONDOS. BEAUTIFUL FINISHES THROUGHOUT! CARPET-FREE HOME WITH 10FT CEILINGS. THIS LOVELY UNIT COMES EQUIPPED WITH 2 PARKING SPOTS AND 1 LOCKER UNIT. AS YOU ENTER, YOU'RE WELCOMED WITH BRIGHT LIGHT COMING IN FROM THE NORTH EAST VIEW. YOUR BEAUTIFUL KITCHEN AMAZES WITH STAINLESS STEEL APPLIANCES, GORGEOUS QUARTZ COUNTERS, A MODERN BACKSPLASH, AND DOUBLE SINK. COZY DINNER NIGHTS AT HOME ARE EASY WITH YOUR PERFECT LIVING/DINING ROOM SET UP. WAKE UP WITH YOUR MORNING COFFEE TO THE SUN RISING AND ENJOY THE VIEW FROM YOUR BALCONY. SPACIOUS BEDROOM WITH WALK-IN CLOSET AND POCKET DOORS GIVE YOU THE OPTION OF BOTH PRIVACY OR MORE SUNLIGHT! CONVENIENT AMENITIES INCLUDE GYM, PARTY ROOM, AND ROOFTOP PATIO. LOCATED WITHIN MINUTES TO OAKVILLE HOSPITAL, TOP RESTAURANTS AND GROCERY STORES, CONVENIENCE IS AT YOUR DOORSTEP. NOT TO MENTION EASY ACCESS TO HIGHWAYS 407, QEW AND 403. UNIT CAN BE LEASED OUT PARTIALLY FURNISHED FOR $2250/MONTH. (id:60365)
815 - 2486 Old Bronte Road
Oakville, Ontario
2 PARKING SPOTS!! INCREDIBLY WELL-MAINTAINED 1 BEDROOM 1 BATHROOM PENTHOUSE UNIT AT MINT CONDOS. BEAUTIFUL FINISHES THROUGHOUT! CARPET-FREE HOME WITH 10FT CEILINGS. THIS LOVELY UNIT COMES EQUIPPED WITH 2 PARKING SPOTS AND 1 LOCKER UNIT. AS YOU ENTER, YOU'RE WELCOMED WITH BRIGHT LIGHT COMING IN FROM THE NORTH EAST VIEW. YOUR BEAUTIFUL KITCHEN AMAZES WITH STAINLESS STEEL APPLIANCES, GORGEOUS QUARTZ COUNTERS, A MODERN BACKSPLASH, AND DOUBLE SINK. COZY DINNER NIGHTS AT HOME ARE EASY WITH YOUR PERFECT LIVING/DINING ROOM SET UP. WAKE UP WITH YOUR MORNING COFFEE TO THE SUN RISING AND ENJOY THE VIEW FROM YOUR BALCONY. SPACIOUS BEDROOM WITH WALK-IN CLOSET AND POCKET DOORS GIVE YOU THE OPTION OF BOTH PRIVACY OR MORE SUNLIGHT! CONVENIENT AMENITIES INCLUDE GYM, PARTY ROOM, AND ROOFTOP PATIO. LOCATED WITHIN MINUTES TO OAKVILLE HOSPITAL, TOP RESTAURANTS AND GROCERY STORES, CONVENIENCE IS AT YOUR DOORSTEP. NOT TO MENTION EASY ACCESS TO HIGHWAYS 407, QEW AND 403. WHETHER YOU'RE LOOKING TO GET INTO THE MARKET OR SEARCHING AS AN INVESTOR, YOU CAN'T GO WRONG WITH A UNIT LIKE THIS ONE! (id:60365)
20 Sorlyn Avenue
Toronto, Ontario
Welcome to this solid and well-maintained 3-bedroom semi-detached home, perfectly situated on a quiet, mature street in one of the areas most sought-after locations. Full of potential and ready for your personal touch, this home offers timeless appeal with classic strip hardwood flooring throughout most of the main level, adding warmth and character. A separate side entrance leads to a spacious basement featuring a cozy fireplace, walk-out to a private garden with shed, and incredible potential for an in-law or nanny suite. The oversized basement space opens up a world of possibilities create additional living space, a rental unit, or a home office retreat. Ideal for families and commuters alike, this home is just minutes from top-rated schools, hospitals, shopping, and highway access. The property includes parking for two vehicles plus a garage, perfect for storage or a workshop. Enjoy exclusive use of the entire property a rare find in todays market! (id:60365)
790 Guelph Line
Burlington, Ontario
Prime opportunity to lease a 1,700 square foot commercial unit in a high-visibility plaza located along Guelph Line, high traffic corridor offering great exposure.The MXG-222 zoning provides flexibility for multiple permitted uses, including retail, office, service commercial, medical, restaurant, and more. The unit features 10 foot dropped ceilings with the option for 14 feet and ample customer parking. Positioned just minutes from the QEW/403 interchange, this property is easily accessible to both local traffic and commuters. Commercial kitchen venting is permitted by landlord. (id:60365)
16086 Hurontario Street
Caledon, Ontario
Gorgeous Home on a Beautiful Scenic Lot ! Solid 4-bed brick home with hardwood floors, high ceilings, large windows, and spacious rooms. Walkout basement features self-contained in-law suite with separate entrance, kitchen, and bathroom. Detached 2-car garage, large front porch, and stunning views. Full of potential. Ideally located just minutes to Highway 410 and Brampton, with a public school nearby, this home is surrounded by endless recreation: hike or cycle the Caledon Trailway, golf at Osprey Valley home of the RBC Canadian Open, or hit the slopes at Caledon Ski Club. Privacy, beauty, and opportunity converge at this exceptional address. A rare offering in an irreplaceable setting -- Dont miss it! (id:60365)

