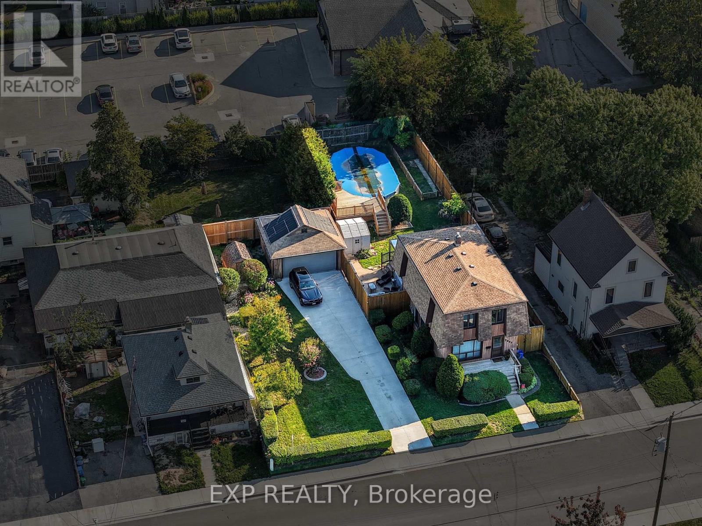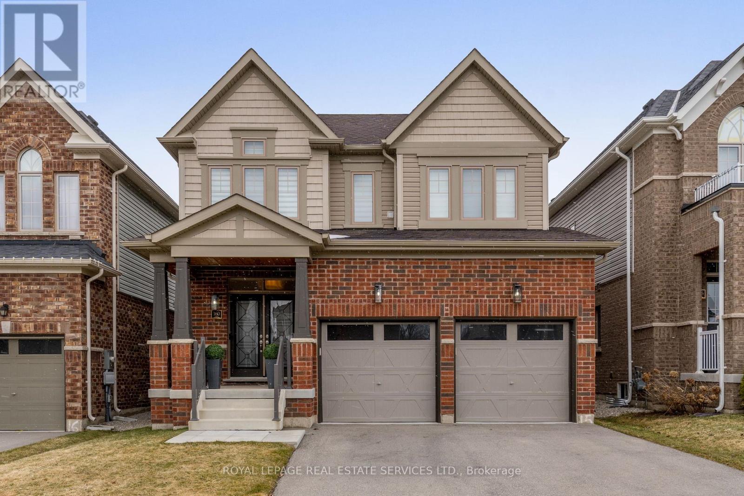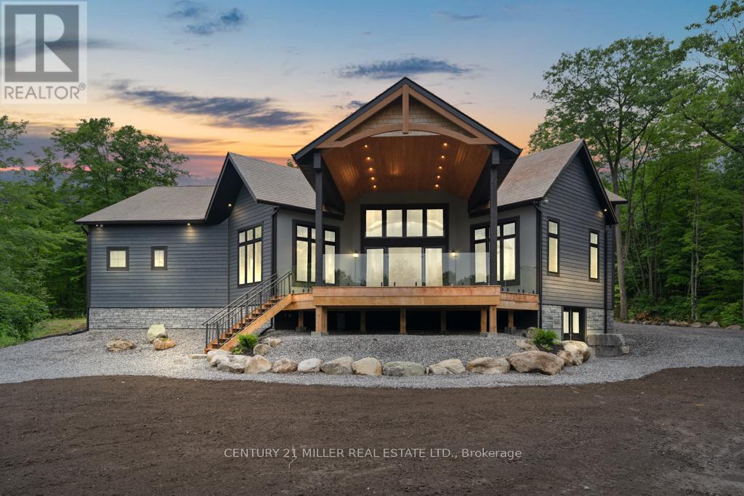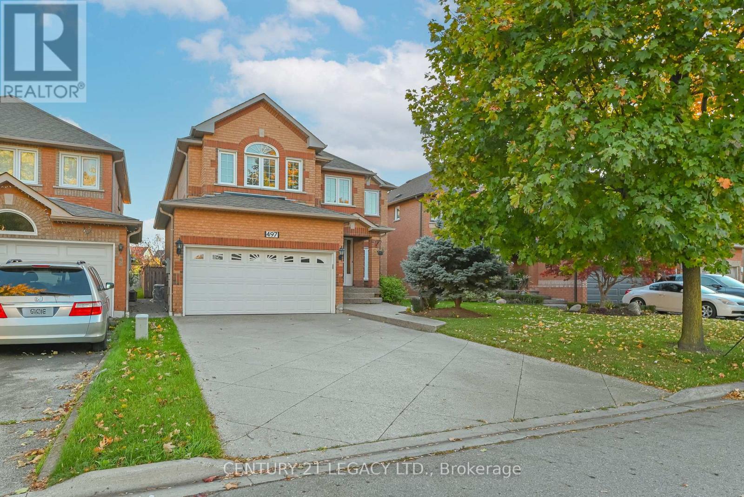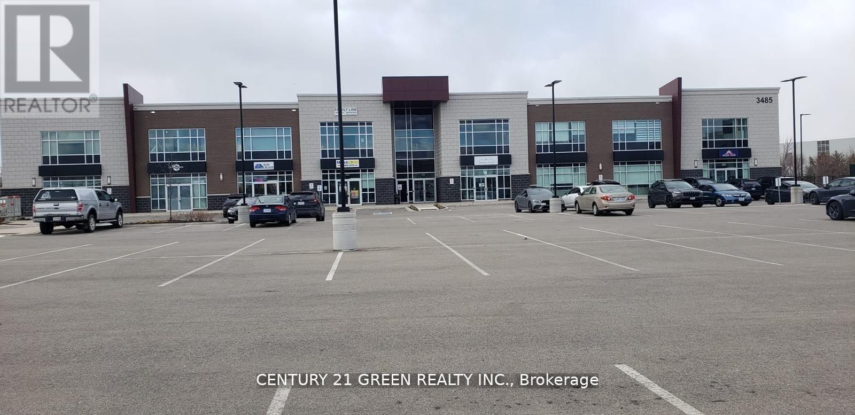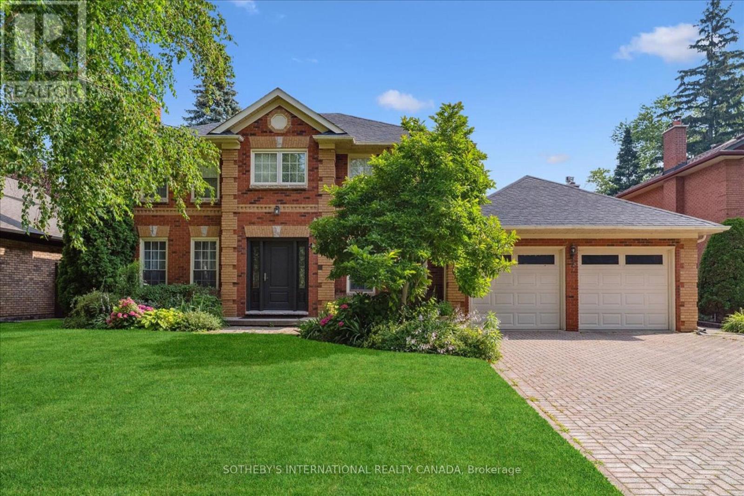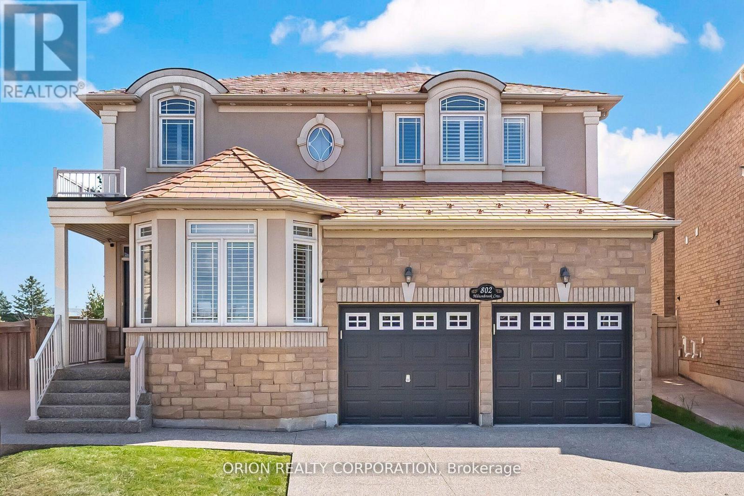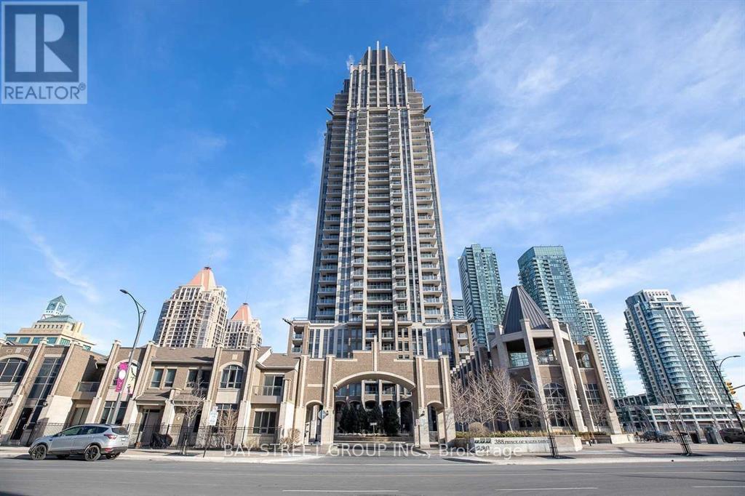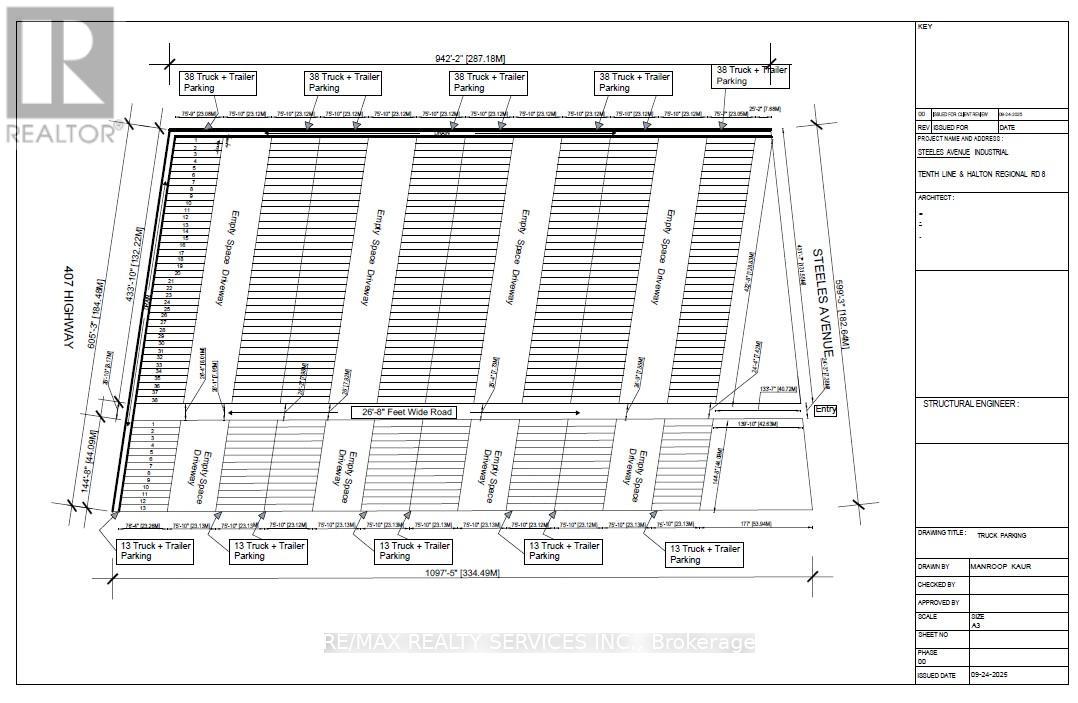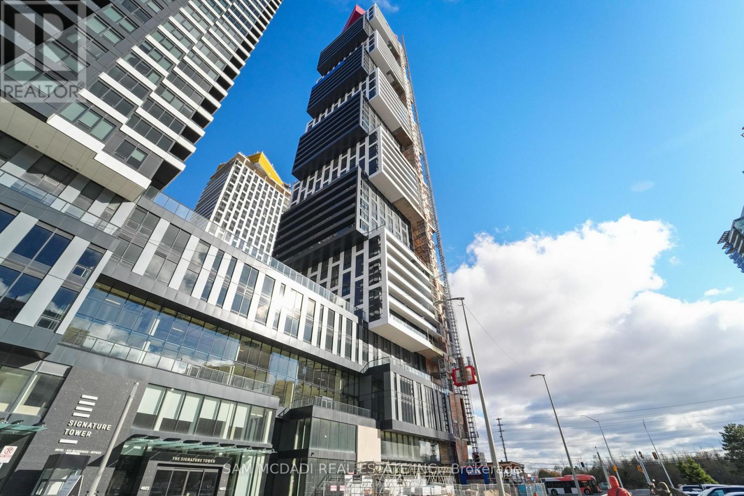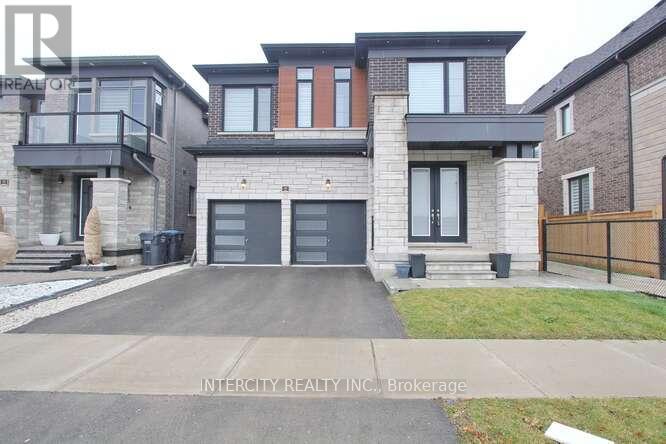5904 Prospect Street
Niagara Falls, Ontario
This property is a Double Lot!!, R2/R5A for modern multi-unit apartment living. A Charming Century Home with Backyard Oasis. Spacious 3-bed, 2-bath century home blending timeless character with modern updates. Featuring a an updated kitchen with quartz countertops and quartz island, SS Gas range with grill, and SS French door fridge with filtered water spout. Bright Living and Dining rooms, plus a sunroom overlooking a private 8-ft fenced yard. Original wood banister and antique stained-glass window add classic charm, while a large picture window and side bay window bring in plenty of natural light.The private backyard retreat is an entertainers dream, solar-heated above-ground pool with solar blanket and winter blanket, 6-person hot tub with lounger, water spouts, lighting, and ionizer, surrounded by lush perennial gardens and a large stone patio. Double-car garage with remote opener and a long private driveway providing ample parking, along with generous storage throughout the home. Basement offers in-law suite potential with roughed-in plumbing for a full bathroom. Added peace of mind with an 8 camera hard-wired security system. Convenient location, Steps to Casino, restaurants, and entertainment. Within walking distance to Valley Way P.S. and Stamford Collegiate, or school bus access. Flexible move-in date, with the option to be in before Christmas. (id:60365)
160 Drexler Avenue
Guelph/eramosa, Ontario
Stunning 4-Bedroom, 3-Bathroom Home in a Desirable Neighborhood! This beautiful home is located in a great area backing onto a Catholic elementary school. It features a 2-car garage with direct access to the main floor for added convenience. The open-concept main floor includes hardwood floors throughout, modern stairs, and smooth ceilings. The kitchen is highlight with sleek quartz countertops, a waterfall island, and bright pot lighting. Large window provides plenty of natural light, and all windows are equipped with roller shades for privacy and comfort. Upstairs, the master suite has his and hers walk-in closets, plus a luxurious ensuite with a freestanding tub. A mudroom on the main floor adds practicality, and laundry is conveniently located on the upper level. This home offers both style and functionality, perfect for family living and entertaining. Don't miss out on this gem! ** This is a linked property.** (id:60365)
6 - 4805 Muskoka District 169 Road
Muskoka Lakes, Ontario
Experience luxury in nature at this brand new home in the prestigious Oviinbyrd Private Golf Club- Top 100 Golf Clubs in Canada. Enjoy 275 feet of Cassidy Lake frontage in this ICF-built, energy efficient home. This 2831 sq ft space features high ceilings, a stone fireplace, sunlit rooms with lake views, 4 large bedrooms and high end finishes. The main room's focal point is a full height fireplace, framed by timber and 16 foot cathedral ceilings. Spacious primary bedroom boasts his and her walk-in closets and a lavish ensuite. Two more bedrooms have private washrooms. Bonus rooms serves as office or fourth bedroom. The kitchen, an entertainer's dream, flows into a dining room with antler light fixture, wine cooler and opens up to a deck overlooking the lake. Oversized windows throughout provide an abundance of light offering a majestic nature's paradise lifestyle with the most stunning and serene views across the lake. An oasis of outdoor living compliments the home. Prime West exposure provides great afternoon sun and guaranteed spectacular sunset views to end your days in Muskoka. Property comes with deeded access to the main part of Cassidy Lake with shared boat launch and docking where you can enjoy swimming, fishing, boating and paddling. This ICF built home is energy efficient and comes complete with 2 car garage with an electric car charger. LUTRON automated blinds, high end appliances and landscape lighting throughout the property. Option to upgrade and customize your outdoor living space to install a jacuzzi spa of your choice on the deck and a pool next to the massive ground level walk-out basement for a price to be discussed upon request. (id:60365)
893 Barton Street E
Hamilton, Ontario
Welcome to 893 Barton St E, a fantastic multi-use property located in the Crown Point North area of Hamilton! This versatile property offers endless possibilities for both residential and commercial use. With two residential units and a retail space at the front of the property, the opportunities are abundant. This property is perfect for investors, multi-generational families, or anyone looking to live and work from the same location. Key features include: Two (possibly three) residential units for added rental income or multi-family living. Retail space with incredible potential for conversion into additional living space or as a storefront for a small business. Approximate Square Footage as follows: Retail Store: 400 sq ft (Vacant), Second Floor Rental Unit 650 sq ft, (Vacant) Floor 1 Rental Unit 600 sq ft (Tenanted) RSA. Three separate hydro meters offering easy management for multi-unit living. Cement double-wide driveway at the rear, offering 4-5 car parking. Street parking available on Barton St, adding convenience for tenants or customers. (id:60365)
497 Winfield Terrace
Mississauga, Ontario
Welcome to this beautifully maintained home - a true masterpiece of quality and care, occupied by a single family since new. Perfectly situated just minutes from Square One, Celebration Square, YMCA, GO Transit, the Living Arts Centre, Sheridan and Mohawk College campuses, parks, trails, schools, Highway 403, and more. The main level features a grand open-to-above foyer, an elegant formal living and dining area, a cozy family room with a gas fireplace, a bright and functional kitchen, a convenient laundry room, a powder room, and a private home office. Upstairs, you'll find four spacious bedrooms and two full bathrooms, including a luxurious primary suite complete with a sunlit sitting area, vanity space, walk-in closet, and a 4-piece ensuite featuring a double vanity and glass-enclosed shower. The fully finished basement offers a generous recreation area with a built-in bar and a fireplace - perfect for entertaining guests or enjoying cozy family nights in. Step outside to a beautifully maintained backyard with no rear neighbours, offering complete privacy. Enjoy your mornings under the gazebo on the deck, sipping coffee and soaking in the sunshine. This home truly combines comfort, elegance, and convenience - ready for you to move in and enjoy. Some pictures are Virtually Staged (id:60365)
214 - 3485 Rebecca Street
Oakville, Ontario
Excellent Opportunity to Lease A King Ridge Crossing Built Office space in the Prime/Desirable Neighborhood of Bronte West in Oakville. This Prime space is perfect for Businesses seeking a modern, Professional environment and presents a fantastic opportunity to establish or grow your presence in Oakville. This Prime space is perfect for Businesses seeking a modern, professional environment and presents a fantastic opportunity to establish or grow your presence in Oakville. Close Proximity to Highway 403, QEW, Lakeshore and an Abundance of Amenities, Bright Open Space for Office, Building includes use of Common Kitchen and Washrooms. Surround by Industrial, Retail, Upscale Residential and the Burloak Marketplace. (id:60365)
43 Shore Gardens
Oakville, Ontario
Welcome to this stately 4+1 bedroom executive residence nestled on a quiet, tree-lined courtsouth of Lakeshore Road in one of Oakville's most prestigious neighbourhoods. Situated on aspectacular, pool-sized lot just steps from the lake and scenic shoreline trails, this house offers over 3,000 sq. ft. of beautifully finished living space, plus a fully finished lower level. A grand foyer with a sweeping hardwood staircase and soaring ceiling sets the tone, leading toan elegant living room with fireplace and a formal dining room-ideal for entertaining. The Heart of the home features a chef's kitchen with rich wood cabinetry, granite countertops,stainless steel appliances, and a centre island. The kitchen opens to the breakfast area and spacious family room with a stunning brick fireplace wall and walkouts to the private backyard and patio. A convenient wet bar further enhances the entertaining space. New wide-plank hardwood flooring on the main level and plush broadloom upstairs complement the freshly updated bathrooms. The upper-level primary retreat features a private balcony, walk-in closet, and aspa-inspired ensuite. Three additional generously sized bedrooms and an updated 4-piece bath complete this level. The finished basement includes a recreation room, a media room with wood-burning fireplace, a fifth bedroom, a full bathroom, and a sauna-ideal for guests or multigenerational living. Enjoy the best of Oakville living-steps to Sheldon Creek Park,shoreline paths, and minutes to vibrant Bronte Village shops, cafés, and the Bronte GO. Easy Access to QEW, 30 minutes to Pearson or downtown Toronto. (id:60365)
802 Miltonbrook Crescent
Milton, Ontario
Exceptional 3,200 sq. ft. home on a premium lot backing onto walking trails in one of Milton's most sought after neighbourhoods. Includes a legal 1,100 sq ft Basement Apartment with a separate entrance, 9ft ceilings, 2 bedrooms + Den, complete with large windows and fire-rated doors. Ideal for extended Family or Rental Income. Featuring $200,000 in Premium Upgrades, this Home offers 4 spacious Bedrooms, a NEW Custom Kitchen with Bosch Appliances, a NEW Laundry Room, NEW Powder Room and Custom Built-ins in All closets. Additional upgrades include interior and exterior Pot Lights, Electric Fireplace, Central Vac and Hardwood Throughout. A standout feature is the Copper Penny Metal Interlock Roof with a transferable lifetime warranty. The Property provides Parking for 6 cars and an EV Charging Station. The Finished Lower Level includes a gym area, cold room, and ample storage in addition to the Legal Basement Apartment. Exterior Upgrades include an exposed Concrete Driveway, Interlock Patio, Premium Landscaped Backyard, and an Inground Sprinkler System. Conveniently located near the Milton Sports & Tennis Centre and walking trails, and close to top amenities, This Home offers Luxury, Comfort and Exceptional Income Potential. (id:60365)
3705 - 388 Prince Of Wales Drive
Mississauga, Ontario
Experience luxury living in this stunning spacious corner penthouse unit! Featuring a versatile 1+Den layout with 2 modern bathrooms, ideal for a second bedroom with private doors. Both bedrooms are next to big windows offering breathtaking views. Boasts 9-foot ceilings and elegant hardwood flooring throughout. Just a 4-minute walk to Sheridan College and 7 minutes to Square One Shopping Centre - your perfect downtown oasis! Conveniently located steps from the Living Arts Centre, YMCA, library, public transit, cinemas, top restaurants, and more. Enjoy first-class building amenities, exceptional management, and a vibrant community. LA is the landlord (id:60365)
0 Steeles Avenue
Halton Hills, Ontario
Secure and spacious truck and trailer parking now available on Steeles Avenue, with highway 407 Exposure. Located close to major highways and a key industrial hub. Don't miss this prime location for your fleet. Up to 14 acres available immediately. Minimum 1 acre. (id:60365)
#2907 - 4015 The Exchange
Mississauga, Ontario
Beautiful brand-new 2-bedroom, 2-bath condo in the highly sought-after Exchange District, offering modern urban living in the heart of Mississauga. This bright and spacious northwest-facing suite sits on the 29th floor and features an open-concept layout with floor-to-ceiling windows that fill the home with natural light. The modern kitchen is equipped with built-in stainless-steel appliances, Trevisana soft-close cabinetry, a Kohler pull-out faucet, quartz counter top, and a stainless-steel undermount sink. The living area offers plenty of room to relax or entertain and walks out to a large private balcony with stunning city views. Both bedrooms are generously sized. The primary includes a walk-in closet and a luxurious 3-piece ensuite with a walk-in shower, while the second bedroom has its own closet, large window, and access to a full 4-piece bathroom with a deep tub. This carpet-free suite is complete with 9' smooth ceilings, in-suite laundry, and one underground parking space. Residents enjoy resort-style amenities including an indoor pool, whirlpool spa, steam room, half basketball court, fitness auditorium, games room, lounge, rooftop garden with BBQs, outdoor firepits, meeting rooms, and a business centre. Located steps from Square One, Celebration Square, restaurants, grocery stores, parks, MiWay transit, and GO Transit, with quick access to Highway 403. This stunning condo offers the perfect blend of modern style, comfort, and unbeatable convenience. (id:60365)
19 Galvin Avenue
Caledon, Ontario
Welcome to 19 Galvin Ave, Caledon, 2936 Sq Build by Fern brook in August/2023.Double Door Entrance, Large Size Widows, Fully fenced, Good Size back Yard with BBQ Gas line, 9 Feet Ceiling on all 3 floor, 4 Bedroom, Jack & Jill, Total 4 Washroom, 3 full washroom on the 2nd Floor, Separate Legal side door Entrance. Legal Basement Permit in Hand for 2B/Room & Entrance from the back yard, New Paint, Extended Kitchen with Quartz Back Splash, Pot Lights, Central Vacuum, Security Camera, Family Room, Den and separate Living Area and much more to list. (id:60365)

