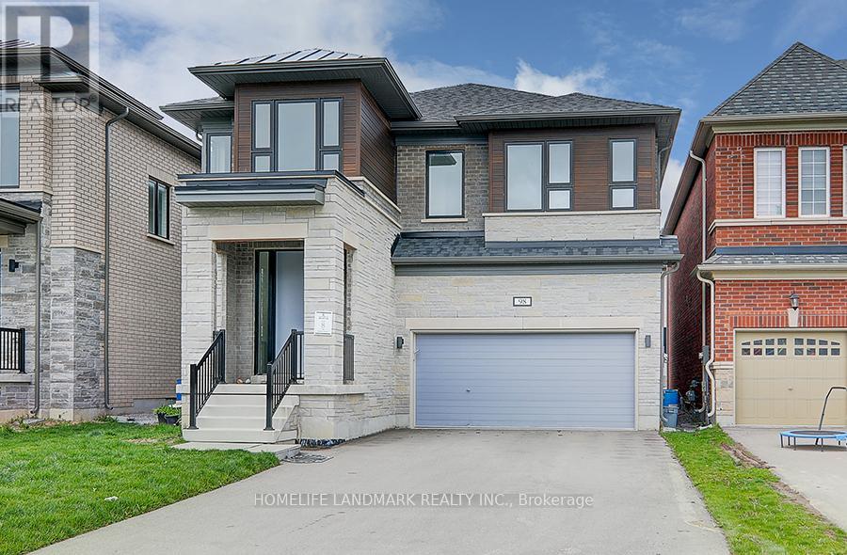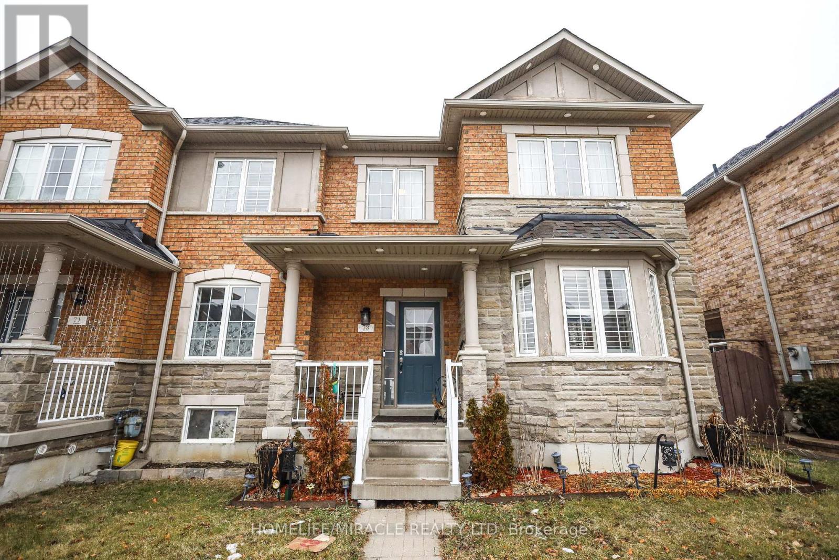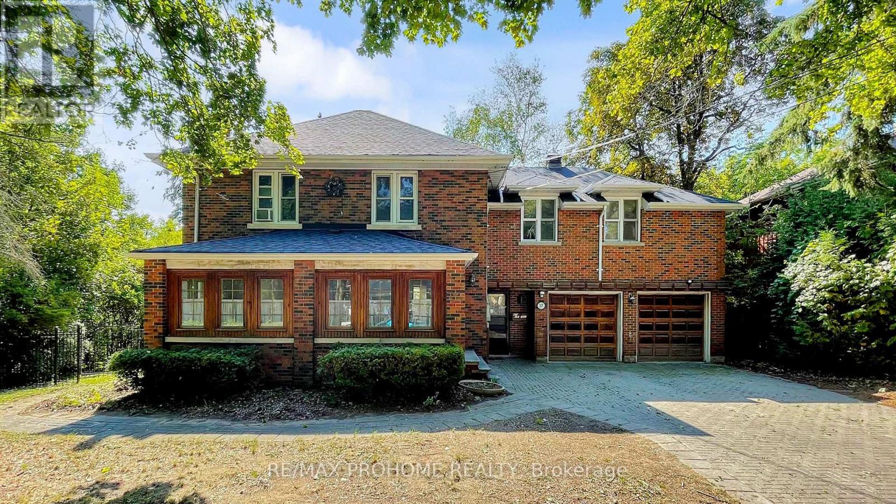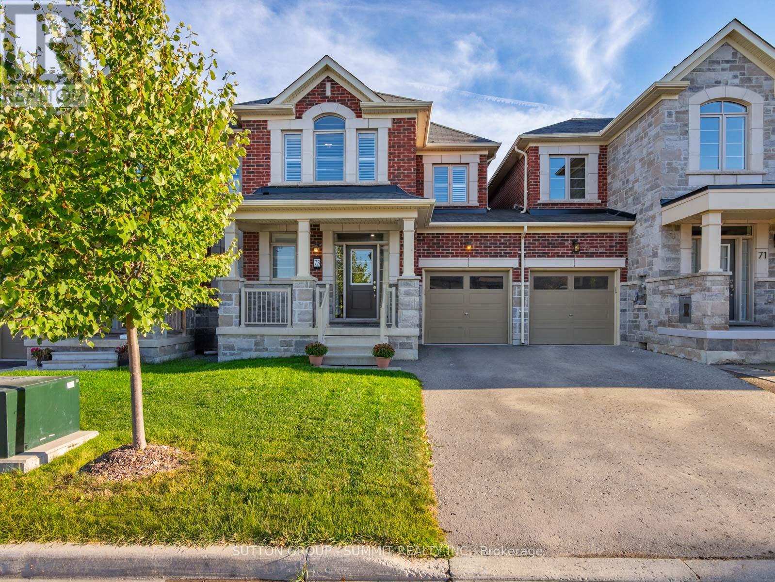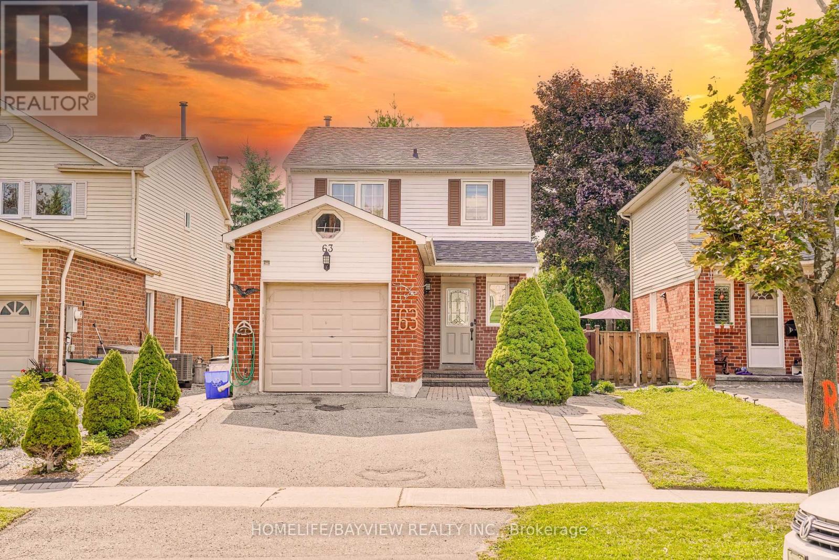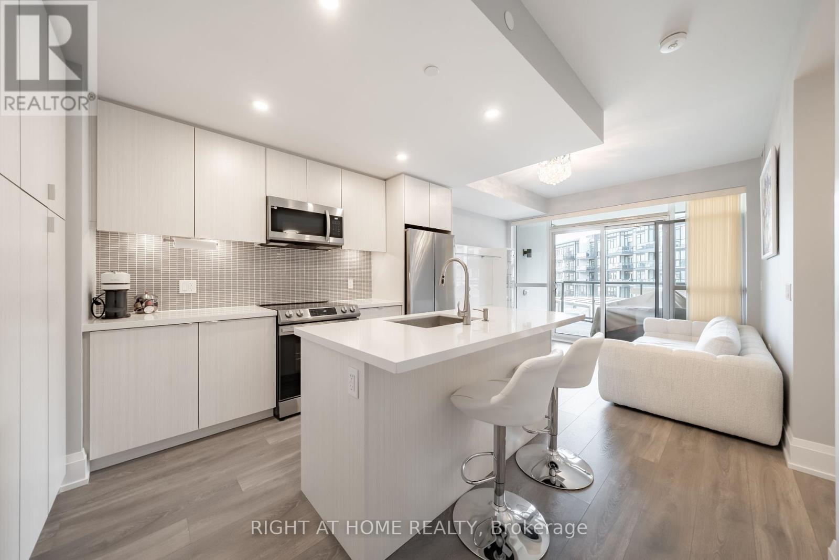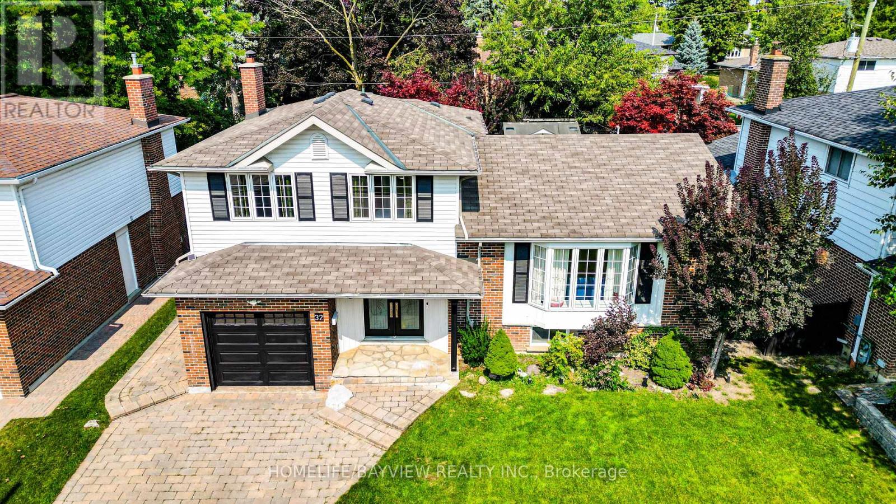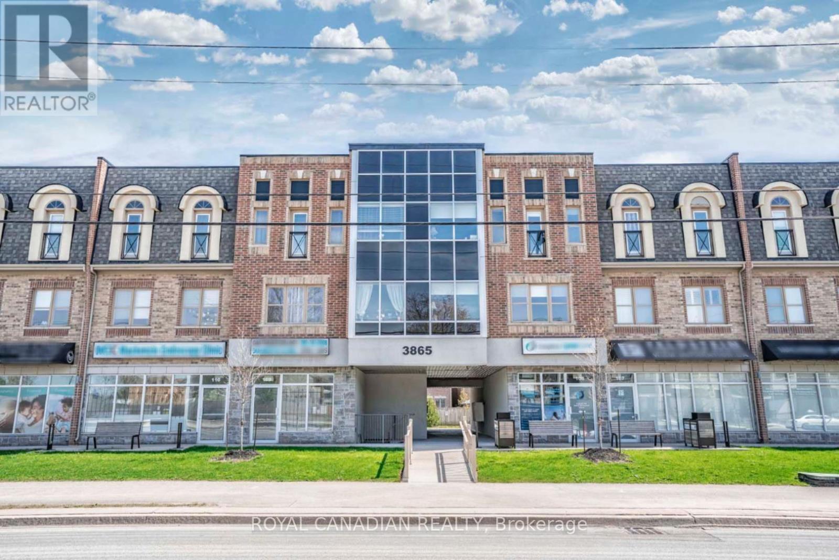98 Beckett Avenue
East Gwillimbury, Ontario
Discover refined living in the prestigious Anchor Woods community of Holland Landing. This stunning detached home offers an artful balance of modern design and timeless elegance, with 3194 sqft of beautifully finished above ground living space designed for families who value comfort, style, and functionality. Rich hardwood floors. The living area is anchored by a cozy fireplace and custom wall unit, creates an inviting setting for both quiet evenings and lively gatherings. The kitchen is as practical as it is beautiful, featuring granite countertops, large center island, overlooking the garden in the back yard and a reverse osmosis water filtration system. Upstairs, the primary suite is a true retreat with its coffered 9 ft ceiling and spa-like 5-piece ensuite complete with elegant quartz finishes. Two additional bedrooms are connected by a stylish Jack & Jill bathroom, while a fourth bedroom enjoys the privacy of its own ensuite. Perfectly positioned near top-rated schools, scenic parks, local amenities, nature trails, Highway 404, and the GO Station, this home offers the perfect blend of tranquillity and convenience.*Full cedar wood fences were installed after the pictures taken, therefore not shown in the pictures. (id:60365)
73 Andriana Crescent
Markham, Ontario
Welcome to this beautifully upgraded and fully furnished residence, ideally located in one of Markhams most sought-after school zones. This move-in-ready home is perfect for families and downsizers alike, offering both style and functionality. Enjoy spacious principal rooms, tasteful decor, and thoughtful upgrades throughout. The modern kitchen features brand-new appliances and overlooks a private outdoor space complete with a pergola and BBQperfect for entertaining. TV cable, High speed internet and Hot Water Tank included in rent. Key Features: Fully furnished with tasteful, quality pieces, Renovated kitchen with brand-new appliances, Newer flooring throughout, Private backyard with pergola and BBQ, Two-car garage plus additional driveway parking, Located in a top-tier school district, Shorter-term rentals considered, This home shows like a model and is ready for immediate occupancy. Don't miss the opportunity to live in comfort and stylebook your showing today! (id:60365)
17 Eckardt Avenue
Markham, Ontario
Rare Offering! One-of-a-kind property located at the quiet dead end of historic Eckardt Avenue in Downtown Unionville. This unique home sits on an irregular 128ft x 165ft lot (approx. 1/3 acre) with rare wide frontage, backing and siding onto a picturesque ravine surrounded by mature trees. Enjoy the ultimate in privacy while being just steps to Main Street Unionville's boutique shops, cafés, restaurants, and Toogood Pond, as well as top-ranked schools, parks, trails and transit. The main floor offers a spacious country kitchen with built-in appliances and walkout to a deck overlooking a fabulous, ever-so-private garden. Separate living and dining rooms are perfect for entertaining. The main floor hobby room offers flexible use for office or play space. Upstairs features 4 bedrooms including a large primary suite with 4-piece ensuite, separate shower, whirlpool tub, and skylight. The finished basement provides an additional 3-piece bath, cold room, and cedar closet, ideal for extended living space, home gym, or media room. A 2-car garage with direct house entry plus additional shed/tandem garage offers ample storage and workshop potential. This exceptional property presents a rare opportunity to move in and enjoy, remodel to your taste, or rebuild your dream home on one of Unionville's most coveted streets. Country living in the city yet just 30 minutes to Downtown Toronto. Endless potential for homeowners and builders alike! (id:60365)
368 Main Street
King, Ontario
Welcome to Schomberg's old Railway Station House! This beautiful home (circa1870) was once part of the Schomberg-Aurora Railway and is located in the heart of town, walking distance to all shops + Restaurants! Stunningly restored/renovated keeping its old world charm while offering new world living. Well set back from the rd with Welcoming Covered front porch/terrace, new eat-in kitchen with Centre island, servery, cathedral ceiling, top of line Stainless steel appliances & walkout to large deck! 9ft ceilings, engineered hardwood thru-out, separate entrance to main floor hybrid BR/Office with 3pc ensuite suits a home based business or nanny suite. Open concept living/dining room, primary bedroom has 4pc ensuite and his/her closets, majestic 360 ft Private treed lot with pond fire pit ample care parking, 2 car garage & more. Must be seen !! (id:60365)
Lph15 - 39 Galleria Parkway
Markham, Ontario
Experience the ease of condo living at Parkview Tower, ideally situated at the intersection of Hwy 7 and Leslie. This unit features an efficient and functional layout with one bedroom plus a den, complemented by a balcony offering a stunning courtyard view. Enjoy the aesthetics of laminate flooring and granite kitchen countertops. Parkview Tower offers excellent amenities including an indoor pool, exercise room, and 24-hour concierge service, as well as a party room for entertaining. Located in the highly sought-after St. Roberts SS area, it's just a short walk to transportation with easy access to parks, restaurants, and grocery stores. Don't miss out on this prime opportunity for comfortable and convenient living. (id:60365)
73 Mondial Crescent
East Gwillimbury, Ontario
This Bright And Spacious 3 Bed 4 Bath Finished Basement Town home Is Situated In The Desirable Family Friendly Community Of Queensville. Massive Entry Way. Walk In Front Closet. Most Functional Town home Layout In The Area. Open Concept Living At Its Finest. Tasteful Upgrades, Meticulously Maintained & Move-In Ready. Completely Finished Basement With Washroom. Driveway Can Fit Two Cars. No Sidewalk. 5 Minutes To Newmarket. Close To Schools, The 404, Shops, Grocery Stores. Future Community Centre Coming Soon. Gourmet kitchen with upgraded counter and SST ampliances waiting for you, under five year old. (id:60365)
263 - 23 Cox Boulevard
Markham, Ontario
Welcome to Circa II at 23 Cox Blvd, a prestigious Tridel-built condominium in the heart of Markham's Unionville neighborhood. This well-established residence offers a spacious layout, practical amenities, and a prime location near top-rated schools, shopping, dining, and much more. With over 1,200 sq. ft., this south-facing unit boasts abundant natural light, a functional layout, generous bedrooms, and full-sized appliances. Residents enjoy access to a fitness center, indoor pool, sauna, party room, and 24 hour concierge services. A fantastic choice for those seeking convenience, and value in a sought-after community. (id:60365)
57 Robert Berry Crescent
King, Ontario
This stunning 4-bedroom, 4-bath end-unit link home with a double car garage is perfectly positioned on a premium corner lot in one of King City's most sought-after communities. Offering 2,390 sq. ft. above grade, the home is filled with natural light thanks to its desirable south-facing exposure. The main floor boasts soaring ceilings and hardwood throughout, creating an open, elegant flow. The upgraded kitchen is a true centerpiece, featuring stainless steel appliances, a stylish backsplash, and an open-concept design that's perfect for both everyday living and entertaining. The professionally finished basement extends the living space, complete with high ceilings, pot lights, a spacious recreation area, a cozy wine cellar, and a full 4-piece bath. Step outside to a beautifully landscaped, private backyard with a deck ideal for summer barbecues or quiet evenings at home. Fully landscaped front to back, this property offers both curb appeal and privacy. With thoughtful upgrades, quality finishes, and a modern layout designed for todays lifestyle, this home truly has it all. Don't miss the opportunity to make it yours this one is a must-see! (id:60365)
63 Seaton Drive
Aurora, Ontario
Sun Filled Detached Home In Desirable Aurora Highlands Backing Onto Park And Walking Distance To Public School And Catholic French Immersion. Over $150,000 Spent In Recent Renovations. Lots Of Pot Lights, Modern Eat-In Kitchen With New Stainless Steel Appliances, Marble & Hardwood Floors, All New Doors. Beautifully Finished Basement With Permitted Sep Entrance With Large Size 5Pc Bath, Laundry Room .Amazing Location Close To Schools, Transit, Amenities .Roof(2021)Furnace(2021)Gutter & Downspout(2020)Interlock The Sides And Back Yard(2016)Complete Back Yard And Front Yard Rebuilt(2017& 2018)Garage Insulation, Drywall And Painting(2017),Fully Fenced & Landscaped Backyard. (id:60365)
202 - 415 Sea Ray Avenue
Innisfil, Ontario
Stunning South-Facing One-Bedroom Unit with Large Balcony & Resort-Style Living! Comes with 1 Parking and Locker, 525 SQFT Floor Plan + 90 SQFT Open Balcony/Patio with Southern Exposure! You will enjoy Private Outdoor Courtyard Pool and Hot Tub, With A Doggy Spa Room For Your Furry Family Members. This unit is a areal Gem boasting a spacious open-concept layout with soaring 9-ft ceilings, this modern suite features a stylish kitchen with sleek finishes, perfect for both entertaining and everyday living. Floor-to-ceiling south-facing windows flood the space with natural light all day long.The generously sized bedroom offers exceptional comfort and versatility. Step outside to one of the largest balconies in the building ideal for relaxing, hosting, or soaking up stunning views. Enjoy access to world-class, resort-style amenities - North America's Largest man made marina, Private Restaurants - Beach Club andLake Club, with modern fitness centre and recreational activity areas plus A Marina Pool and Beach Club Pool. (id:60365)
32 Silver Aspen Drive
Markham, Ontario
Located in the heart of the highly sought-after Thornhill's Royal Orchard neighborhood, this charming home at 32 Silver Aspen Drive offers an ideal blend of convenience and tranquility. Just a short walk from Yonge Street, two well-regarded public schools, local supermarkets, and multiple public transit options (VIVA, YRT, GO train/buses), this property ensures seamless access to everyday essentials. With quick connections to Highway 407, Highway 7, and Highway 404, you're only minutes away from major city arteries. This beautiful side split style house features 3 spacious bedrooms, 2 washrooms, and 1 bathroom, along with a large, bright and open concept living room, cozy family room with a traditional wood fireplace for intimate moments and a multi purpose basement that enhances comfort and functionality for modern living. The backyard is an oasis that is a true highlight complete with a beautifully maintained swimming pool, a stylish gazebo with a swing, a BBQ station with patio roof cover perfect for relaxation and entertainment. With over 20 thoughtful upgrades, this home radiates character and has been meticulously cared for. A well-established neighborhood; the community has a long standing presence with a mix of long-time residents and a solid sense of identity. Neighbours are all kind and helpful making newcomers to the street immediately feel right at home. (id:60365)
225 - 3865 Major Mackenzie Drive
Vaughan, Ontario
Experience the best of condo living with the space and comfort of a townhouse! This freshly painted, rare unit offers about 1,600 sq.ft. across 2 storeys in Vellore Village, featuring a bright and functional layout with 9 ft ceilings, large windows, and upgraded finishes throughout. The main floor boasts open living and dining areas filled with natural light, paired with a modern kitchen perfect for family living and entertaining. Upstairs, you will find two spacious bedrooms, each with its own ensuite bath. The primary suite includes a walk-in closet and a stylish 4-piece ensuite. Added conveniences include in-unit laundry and the rarity of 2 parking spaces, including a large underground spot. Set within a well-managed, boutique community with visitor parking. The location is unbeatable - shops, restaurants, FreshCo, Shoppers, Starbucks, and everyday essentials are just steps away. Families will appreciate being close to top-rated schools including Tommy Douglas Secondary, and nearby parks such as Chatfield District Park and Hawstone Park. Commuters enjoy quick access to Hwy 400, GO Transit, and Vaughan Subway (VMC), while healthcare is covered with Cortellucci Vaughan Hospital and local clinics minutes away. A rare opportunity to lease a spacious, modern townhouse-style condo in one of Vaughans most desirable communities! (id:60365)

