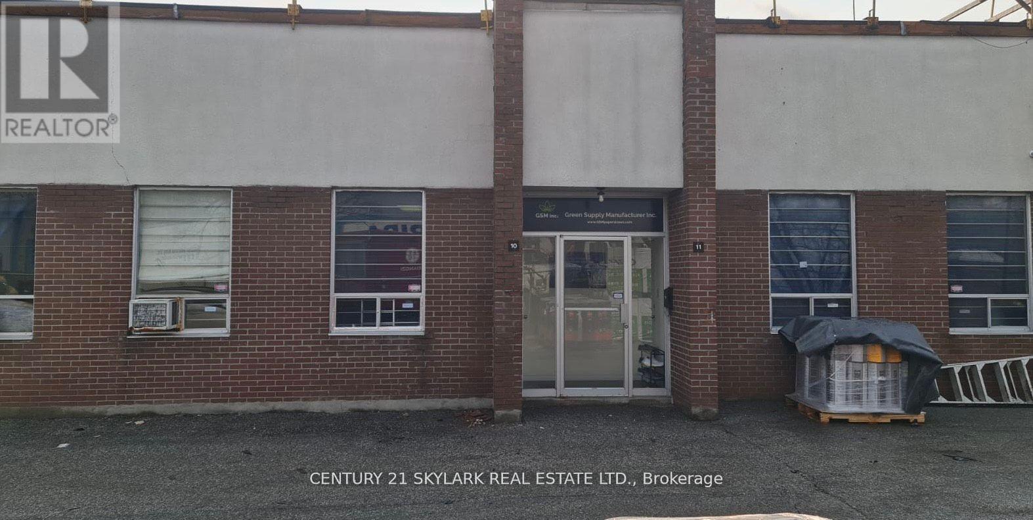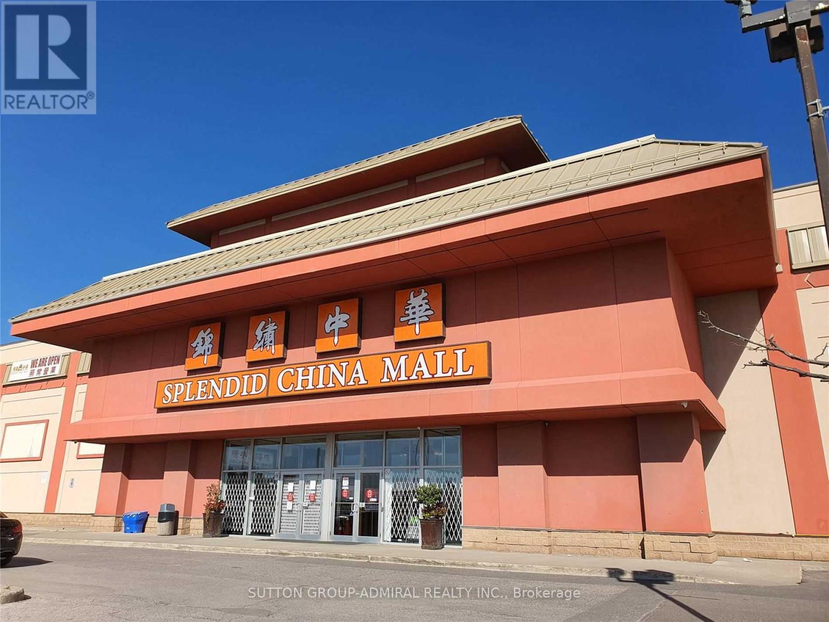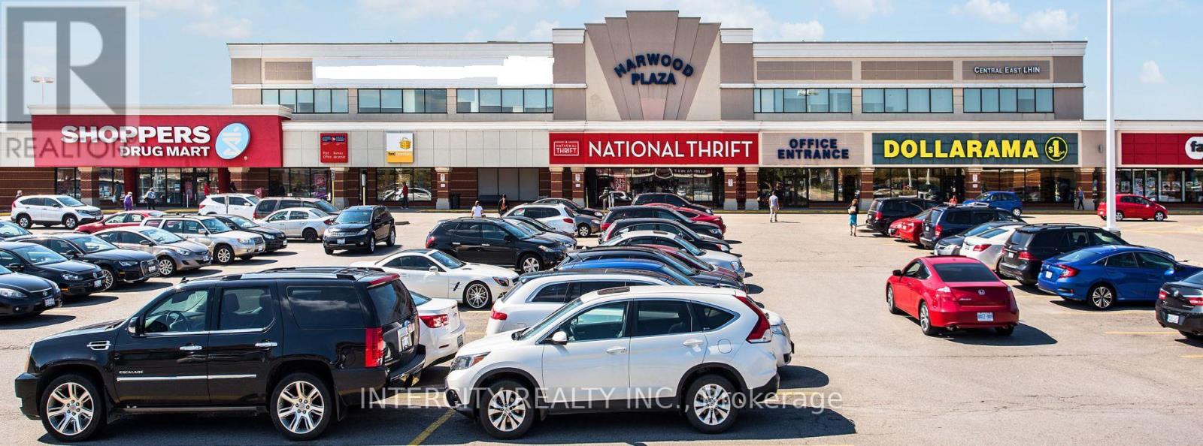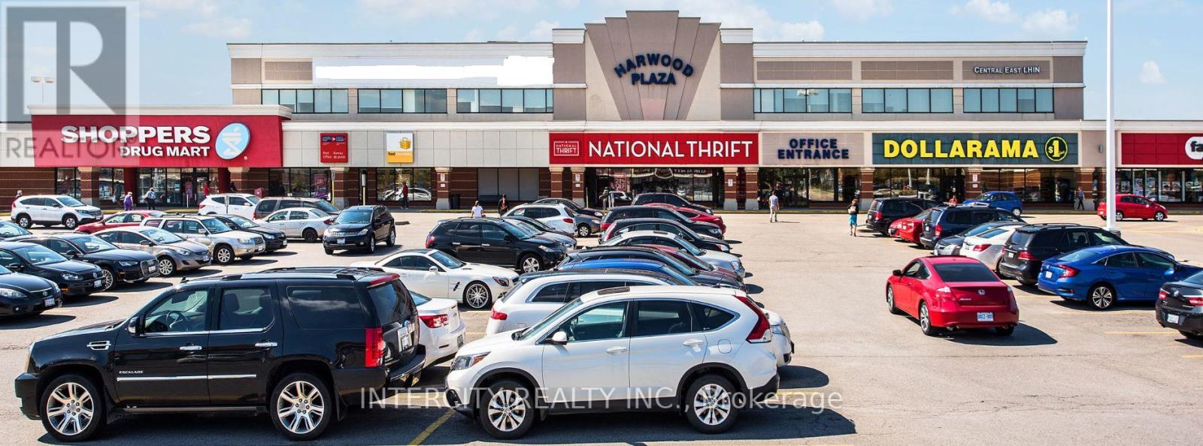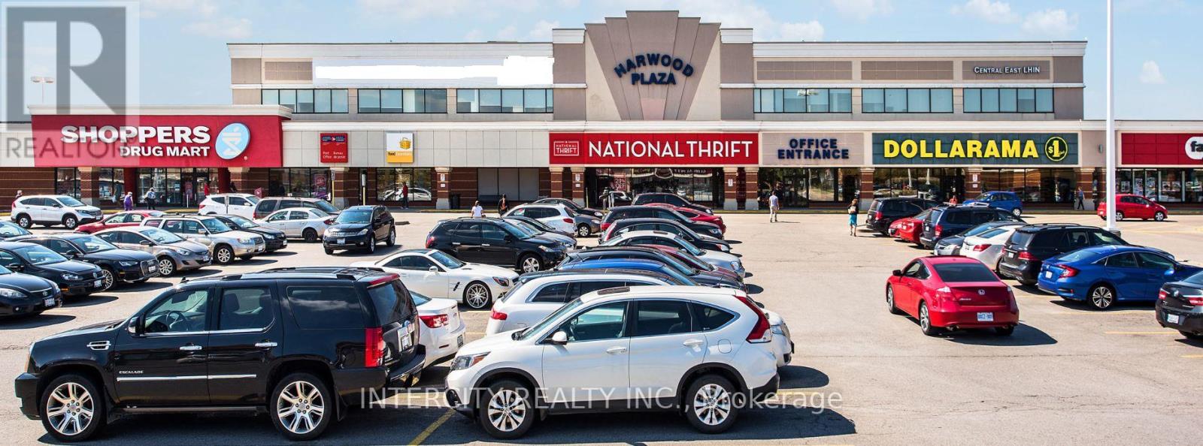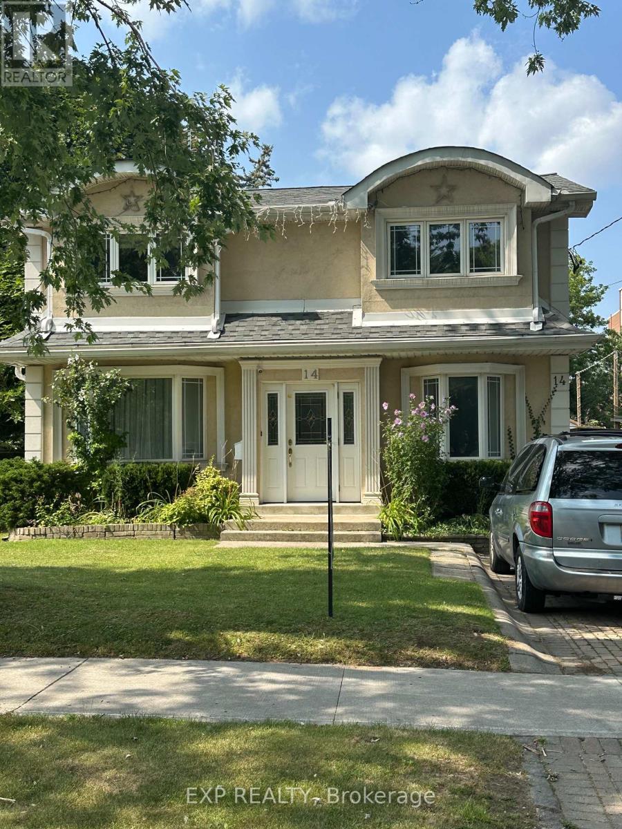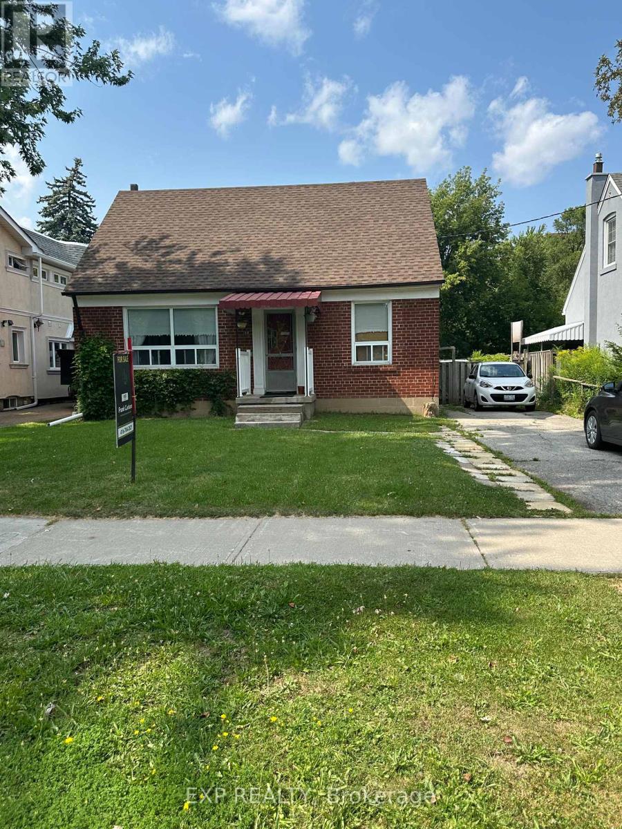204 - 41 Metropolitan Road
Toronto, Ontario
Beautiful high ceiling Office Space at Warden/401, Just Off Hwy 401. 2nd Floor Private Office With 1 open area office and 4 office rooms. Windows on top of all the office spaces bring bright natural light. Ideal For school, medical office, Real Estate, Insurance Brokerage, Gym, Show Rooms Or Any Other Professional Office. Can be leased together with unit 203. Zoning information attached **EXTRAS** Tmi Includes Heat & Hydro. Flexible Lease Term. (id:60365)
101 - 41 Metropolitan Road
Toronto, Ontario
Office Space @ Warden, Just Off Hyw 401. Main Floor With Direct Access To Street. 3 Private Office With Open Space. Ideal For Real Estate, Insurance Brokerage, Gym, Show Rooms Or Any Other Professional Office. Zoning information attached to the listing. **EXTRAS** Flexible Lease Term. (id:60365)
#10&11 - 150 Nantucket Boulevard
Toronto, Ontario
Sale of Machinery and Equipments only. Paper Straw Manufacturing Machinery And Equipment for sale. Machines are as good as new and in great condition. Production Capabilities Of Approx. 35.000.000 Paper Straw Annually For One Working Shift. This Is a Readymade Production Line. The Federal Government has Phased Out The Use Of Plastic Straws By The End Of 2022. So, It's A Perfect Time For You To Be Part Of The Green economy. This Is A Ready-Made Production Line. List of machinery: Slitting Machine, Two Glue Mc, Two 6 Knives Paper Straw Mc, Four Conveyor For Collecting Straws, Two Heater Tunnel, One Counting Mc, Two Single Straw Wrapping Mc, Automatic Packing Mc, Hydraulic Paper Roll Clamp, Air Compression, Splicer Mc. **EXTRAS** Slitting Machine, Two Glue Mc, Two 6 Knives Paper Straw Mc, Four Conveyor For Collecting Straws, Two Heater Tunnel, One Counting Mc, Two Single Straw Wrapping Mc, Automatic Packing Mc, Hydraulic Paper Roll Clamp, Air Compression, Splicer Mc (id:60365)
3218 Danforth Avenue
Toronto, Ontario
Commercial Retail Investment: Excellent Investment Opportunity. Good for Redevelopment, New Construction. Etc. Presently, Used As Mechanical, Sales & Services Shop. Survey Attached, Adress: 3218 & 3222 Danforth Ave. Public Transit, Shopping Mall, Subway, Medical Centre Everything Near By. **EXTRAS** All Existing Fixtures Attached To Wall & Ceiling. Furnace , AC. (id:60365)
1d18** - 4675 Steeles Avenue E
Toronto, Ontario
Amazing And Rare Opportunity To Own Five Retail/Office Stores In The Most Diversified Shopping Mall At Kennedy And Steeles. **#1D18 (200 Sq.Ft.), #1D20 (200 Sq.Ft.), #1D22 (131 Sq.Ft.), #1D25 (131 Sq.Ft.) And #1D27 (200 Sq.Ft.). Across From Pacific Mall & Famous Remington's Project, Remington Centre. Tons Of Surface Parking Spaces. Close To Go Station, Bus Stops, 401/404, Attractive Price. Don't Miss Out! **EXTRAS** **Units #1D18, #1D20, #1D22, #1D25, And #1D27. These Units Situated At The Best Spot In The Mall Next To The Stage & Front Entrance. (id:60365)
201-208 - 280 Harwood Avenue S
Ajax, Ontario
Located in the Ajax Downtown District Is First Capital's Harwood Plaza. Anchored by a Food Basics, Goodlife, and Shoppers Drug Mart. The Plaza is Easily Accessible from Hwy 401 and Features Multiple Ajax Transit Stops. Large, Bright, Open Concept Office Space. Various Sizes Available. Move-In Ready or Built To Suit. Landlord Recognizes Market and Will Review All Deal Types. T.I. is Negotiable. **EXTRAS** * Cam is 10.19 psf, taxes are $8.42 psf per annum in addition * * Credit Application Attached and to be Submitted with All Offers * (id:60365)
206-208 - 280 Harwood Avenue S
Ajax, Ontario
Located in the Ajax Downtown District Is First Capital's Harwood Plaza. Anchored by a Food Basics, Goodlife, and Shoppers Drug Mart. The Plaza is Easily Accessible from Hwy 401 and Features Multiple Ajax Transit Stops. Large, Bright, Open Concept Office Space. Various Sizes Available. Move-In Ready or Built To Suit. Landlord Recognizes Market and Will Review All Deal Types. T.I. is Negotiable. **EXTRAS** * Cam is 10.19 psf, taxes are $8.42 psf per annum in addition * * Credit Application Attached and to be Submitted with All Offers * (id:60365)
201-203 - 280 Harwood Avenue S
Ajax, Ontario
Located in the Ajax Downtown District Is First Capital's Harwood Plaza. Anchored by a Food Basics, Goodlife, and Shoppers Drug Mart. The Plaza is Easily Accessible from Hwy 401 and Features Multiple Ajax Transit Stops. Large, Bright, Open Concept Office Space. Various Sizes Available. Move-In Ready or Built To Suit. Landlord Recognizes Market and Will Review All Deal Types. T.I. is Negotiable. **EXTRAS** * Cam is 10.19 psf, taxes are $8.42 psf per annum in addition * * Credit Application Attached and to be Submitted with All Offers * (id:60365)
215 Shadow Place
Pickering, Ontario
One bedroom Basement apartment in a Semi detach home, with a seperate entrance. Just on the corner of Altona and Finch. **EXTRAS** fridge, stove, Rangehood (id:60365)
14 Pleasant Avenue
Toronto, Ontario
Attention Developers, Investors & Builders! Prime Re-Development Location! Multiple lots available for land assembly. To be sold with 12, 18, 26 & 28 Pleasant Ave. & other adjacent lots. Each lot 6,275 sq ft of land area. Potential to add up to approx 66,000 sq ft of land area for future Condominium Development / Townhouses. Prime Location First Block inside Yonge St. w/Future Yonge St Subway Line Extension at Yonge & Steeles. Direct Subway Projected Access w/in 800 metres!! DO NOT GO DIRECT! Do Not Disturb Occupants! DO NOT WALK THE LOT w/o Listing Agent present. **EXTRAS** Property Part of a Future Land Assembly. Great RE-Development Opportunity Steps to Yonge St. in North York & Future Yonge St Subway Extension Line at Yonge & Steeles! (id:60365)
12 Pleasant Avenue
Toronto, Ontario
Attention Developers, Investors & Builders! Prime Re-Development Location! Multiple lots available for land assembly. To be sold with 14, 18, 26 & 28 Pleasant Ave. & other adjacent lots. Each lot 6,275 sq ft of land area. Potential to add up to approx 66,000 sq ft of land area for future Condominium Development/Townhouses. Prime Location First Block inside Yonge St. w/Future Yonge St Subway Line Extension at Yonge & Steeles. Direct Subway Projected Access w/in 800 metres!! DO NOT GO DIRECT! Do Not Disturb Occupants! DO NOT WALK THE LOT w/o Listing Agent present. **EXTRAS** Property Part of a Future Land Assembly. Future Development Opportunity Steps to Yonge St. & Future New Subway Line Extension to Yonge/Steeles. (id:60365)
700 - 920 Yonge Street
Toronto, Ontario
Tenant Can Lease Smaller Size Unit But Must On 1 Yr Terminat Clause. Professional Office Space With Private Offices. Total 10600 Sqft, Can Be Leased Separately As Well. Easy Access To Bloor And Rosedale Subway Stations. Impressive Building, Lobby, Washrooms And Facilities. 24 Hour Access. On Site Caring Management With Experience. Must Be Viewed To Be Appreciated. Large Windows In Two West Facing Rooms. **EXTRAS** Under Ground Parking Is Available with the property paid parking company (id:60365)



