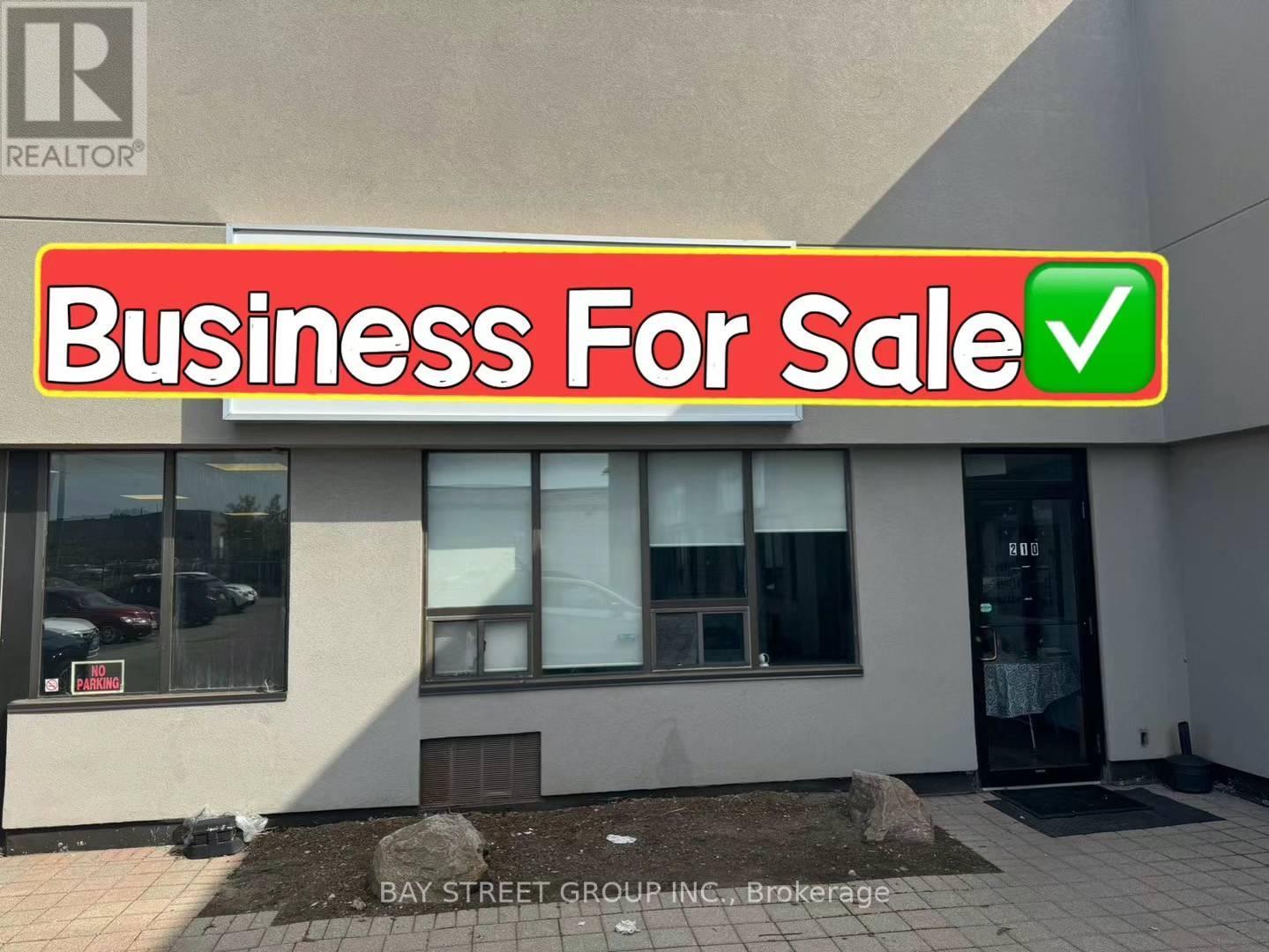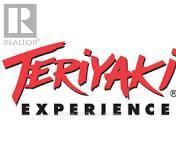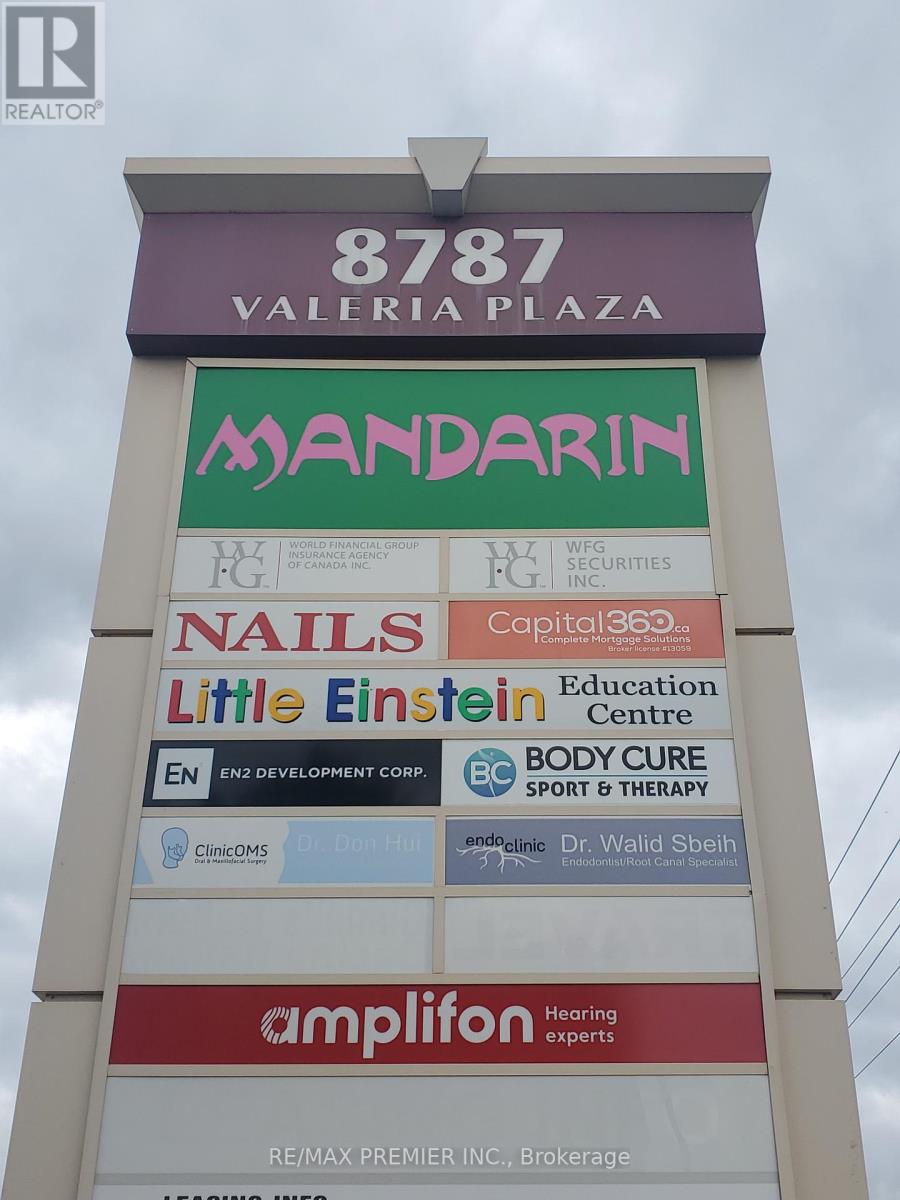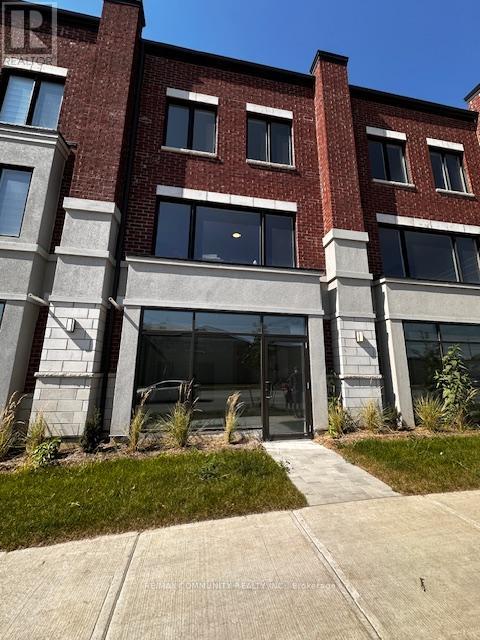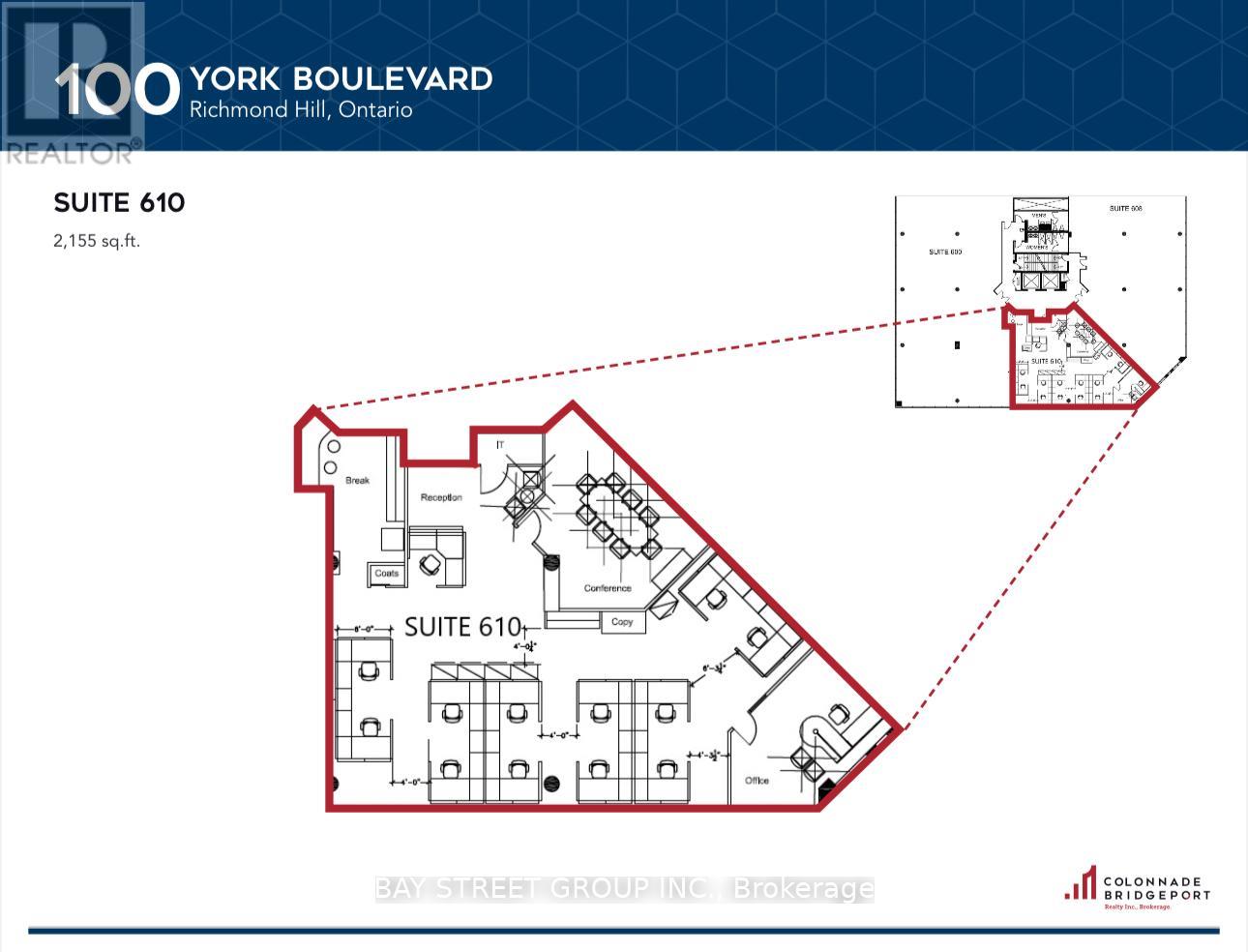212&214 - 2222 South Sheridan Way
Mississauga, Ontario
Well established turn key operation of food processing business, manufacture, wholesale and distribution business in the city of mississauga. Minutes to hwy 401. Two Truck level loading dock. Furnished with excellent well maintained equipment. Upgraded walk-in coolers and freezers. A lot of potential. **EXTRAS** Rent $12,000/ Monthly ( Include Tmi & Hst ), 4 Years Remaining Term And Another 5 Years Renewal. (id:60365)
F008 - 509 Bayfield Street
Barrie, Ontario
Teriyaki Experience Franchise Business Located in Food Court of Very High Traffic Shopping Centre(Georgian Mall)in Barrie, Long Lease Until June-2032, high profit Margin, Low Food Cost,Easy to Operate, Food Court Location, Great Opportunity to Own Your Own Business, All Fixtures, Chattels And Fittings Included With Sale ,Full Training & Support Provided from Franchisor, Hours open Weekdays from 10:30-8:30,Saturday 11-6,Sunday from 10-5,Absentee Owner. **EXTRAS** All Business Number Are Provided By Seller And Listing Agent Has Not Verified Accuracy, Buyer And Buyer Agent Are Advised To Do Proper Due Diligence. (id:60365)
423 Yonge Street
Barrie, Ontario
Land development opportunity located on an Intensification Corridor with proposed new zoning allowing for medium density development. Close proximity to other new developments currently under way and new 7 storey residential building in application approval process. **EXTRAS** Under the first draft of the new Zoning By-law, the subject site is designated NM1, which permits medium-density residential development. Potential for development of 16 townhouses. (id:60365)
6 - 8787 Weston Road
Vaughan, Ontario
Prime Functional Space With Central Plaza Exposure Fronting Onto Main Parking Area*(Former Hair Salon)*Inviting Open Layout*Bright Window Exposure*Abundance Of Natural Light*High Ceilings*Front & Rear Entry Doors*Prominent Store Front Signage*High Visible Street Front Pylon Space Available*Anchored With Mandarin, Nail Salon, Hearing Clinic, Dentist, Chiropractor, Dental Specialist, Mortgage Office, Daycare Centre And More Strategically Located In An Established Trade Area Surrounded By A Mixed Uses Of Office, Industrial, Retail & Prime Residential*Multiple Ingress And Egress From Surrounding Streets. **EXTRAS** Landlord Will Consider Optical, Walk-In Clinic Pharmacy, Health Centre, Legal Services/Law Office, Accounting, Real Estate Brokerage, Doctors Office Etc. (id:60365)
Room A - 9333 Woodbine Avenue
Markham, Ontario
Great location, Office space available for professional office use, training classes. 600+ sqft approx. of open space with White Board, Projector and classroom setting tables and chairs (can be removed ) **EXTRAS** Tables and Chairs can stay and be included if requested. (id:60365)
Room C - 9333 Woodbine Avenue
Markham, Ontario
Great location, Office space available for professional office use, training classes. 450 sqft approx. of open space with White Board, projector and classroom setting tables and chairs ( can be removed ) This space has a storage room also. **EXTRAS** Tables and Chairs can stay and be included if requested. (id:60365)
Room B - 9333 Woodbine Avenue
Markham, Ontario
Great location, Office space available for professional office use, training classes. 600+ sqf approx. of open space with White Board, projector and classroom setting tables and chairs( can be removed) **EXTRAS** Tables and chairs can stay and be included if requested. (id:60365)
1mn100 - 290 Caldari Road
Vaughan, Ontario
Prime Office/Professional Space Conveniently located on the Main Level in a State-of-the-Art Facility* Functional Layout with 8 Private Office and Reception Area* Separate entrance* Convenient access to shipping and receiving* Enviting Lobby* An Abundance of Natural Light. Gross Rent includes Heat, Hydro, Water, and A/C and the use of Common Lounge Area on the 2nd Floor. On site surface parking - easy access location close to public transportation, subway and quick access to Hwy 400 and 407 as well as other support amenities. **EXTRAS** Strategically located in an Established Busy Trade Area with Prominent Street Front Exposure on to Jane Street Across from Vaughan Mills Mall. (id:60365)
1mn200 - 290 Caldari Road
Vaughan, Ontario
Prime Office/Professional Space Conveniently Located On The Main Level In A State Of The Art Facility*Functional Layout*Built-Out Modern Offices And Multi-Purpose Rooms With Convenient Access To Shipping And Receiving*Inviting Lobby Entrance*Bright Window Exposure*Abundance Of Natural Light**Rental Includes Heat, Hydro, Water, A/C, And The Use Of Common Lounge Area On 2nd Floor** **EXTRAS** Highly Established Busy Trade Area with Prominent Street Front Exposure on to Jane Street across from the Vaughan Mills Mall* Steps to public transportation* close to Subway* Quick access to Hwy 400 and 407. (id:60365)
6 - 220 Dissette Street
Bradford West Gwillimbury, Ontario
Excellent location to star up the new business. This location is surrounded by residentialneighbourhood, Great opportunity for retail store, one own parking Lot of parking, busy street exposure.Ideal for many retail operation and office operations except for daycare service. Available immediately. **EXTRAS** ONE RESERVE PARKING (id:60365)
610 - 100 York Boulevard
Richmond Hill, Ontario
Prestigious office space on the 6th floor, combination of offices, meeting rooms, and open space. The building offers transit at your doorstep as well as easy access to a large variety of restaurants, cafes, and other amenities. Ample free parking. Amazing skyline views of richmond hill. Term can be extended direct with landlord. Floor Plan Attached. Original Lease Till Oct 31, 2028. Office Furniture Negotiable. **EXTRAS** Rent $6,948.26/ Monthly (Include Tmi & Hst ), Lease Term To Oct 31, 2028. (id:60365)
37 - 9100 Jane Street
Vaughan, Ontario
Partly Shared Community Space Located In The Highly Sought-After Area Of Rutherford And Jane, across from Vaughan Mills Mall, Easily Accessible With Ample Parking. Space includes a shared Hall (1,563.78 SF) with access to a shared Kitchen. Two classrooms for exclusive use, potential to include a 3 classroom. Each Classroom approx. 197 SF. Space formerly used for Autism Therapy. Landlord seeking community type uses, such as Children's programs, adult learning, coworking office space, and/or non-profit organizations. Space is available Monday thru Fridays, typically 9am-5pm. Unit cannot be demised, not suitable for daycare, restaurant, spa, nail salon, retail uses. **EXTRAS** Lease Rate Not Actually $1.00/Mth - Monthly Rent Is Dependent On Tenants Use, Space Occupied, And Length Of Term. Tenant To Pay Maintenance, Insurance & Proportionate Share Of Utilities. (id:60365)

