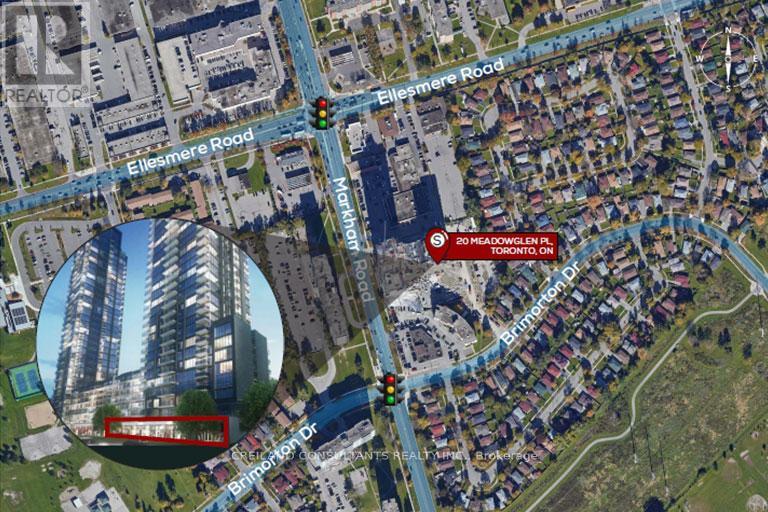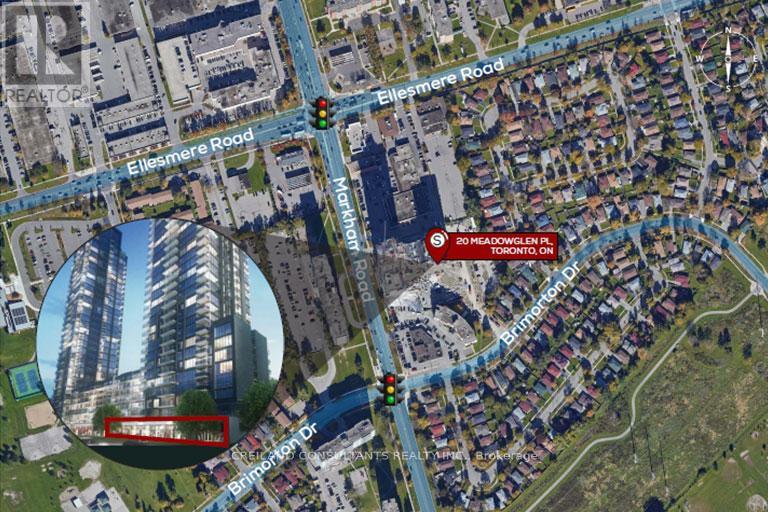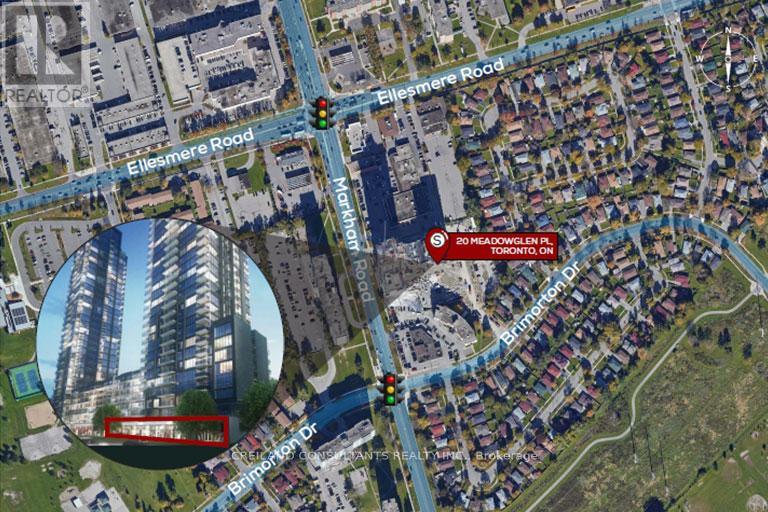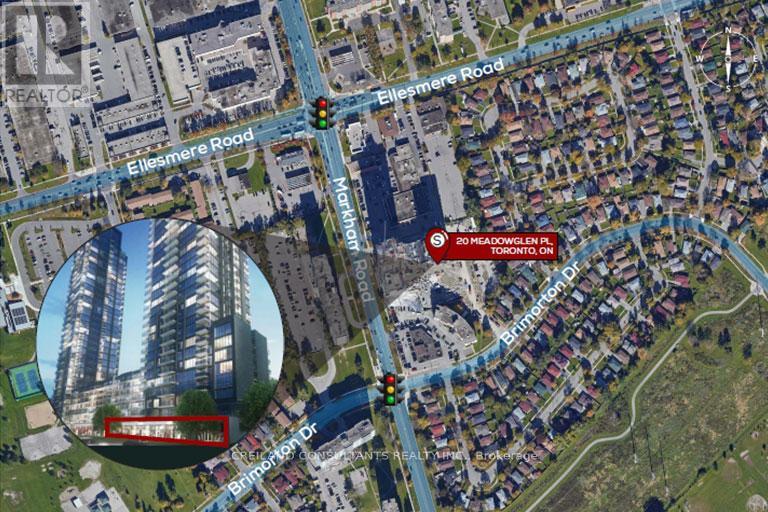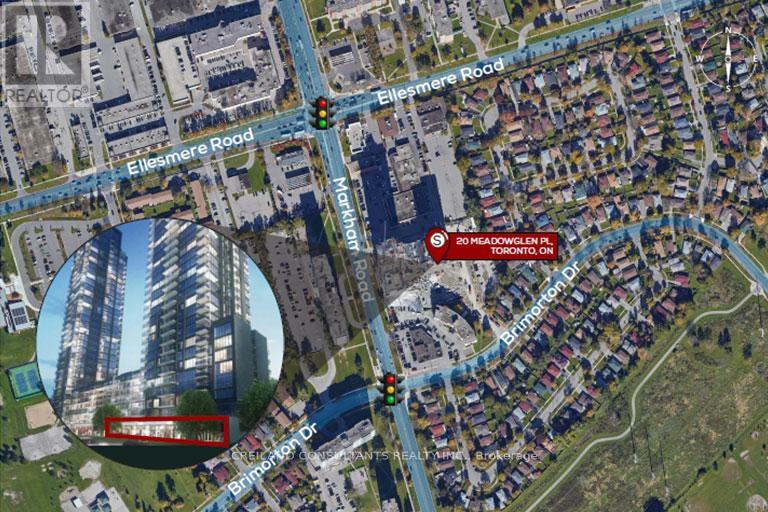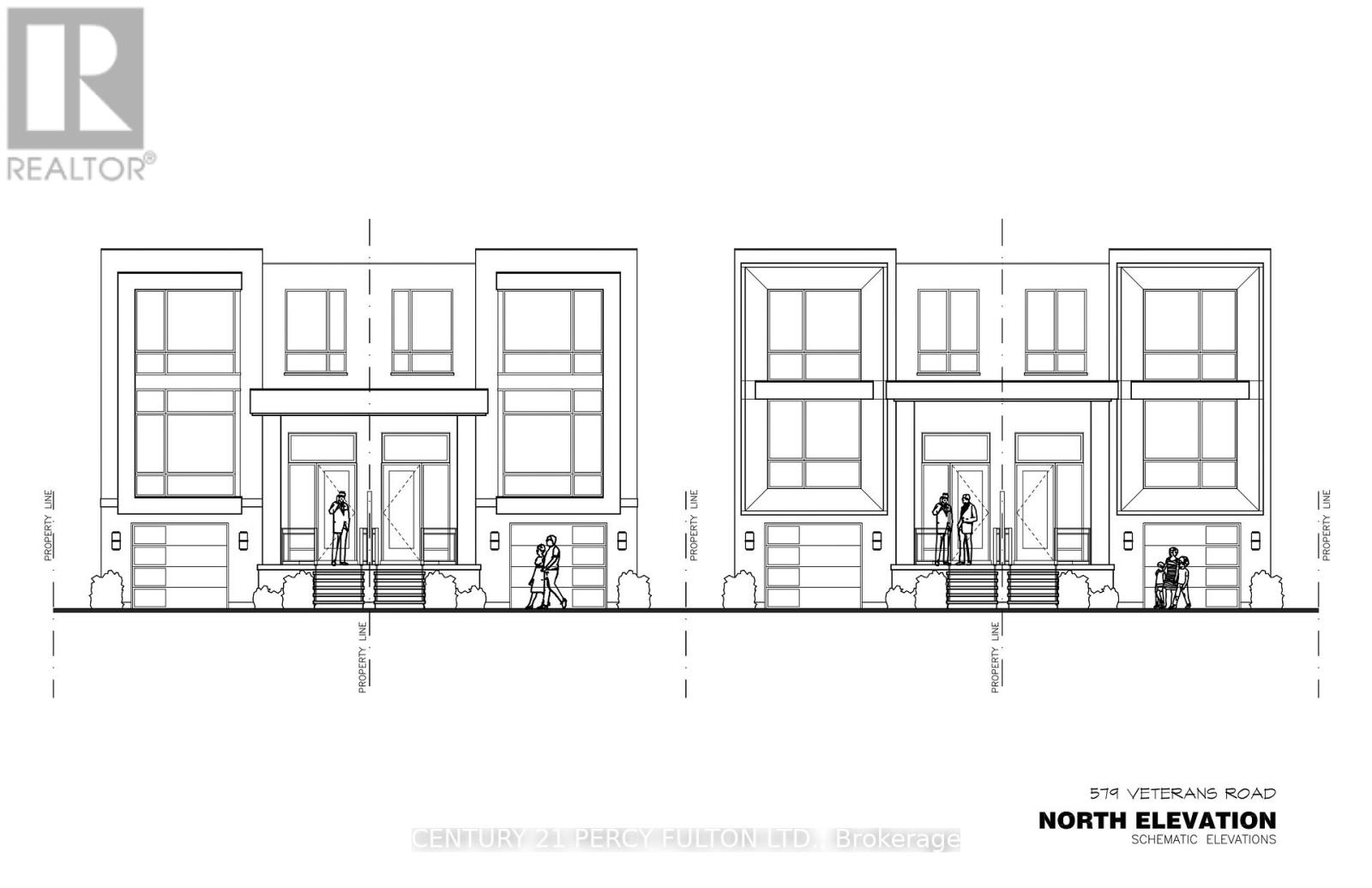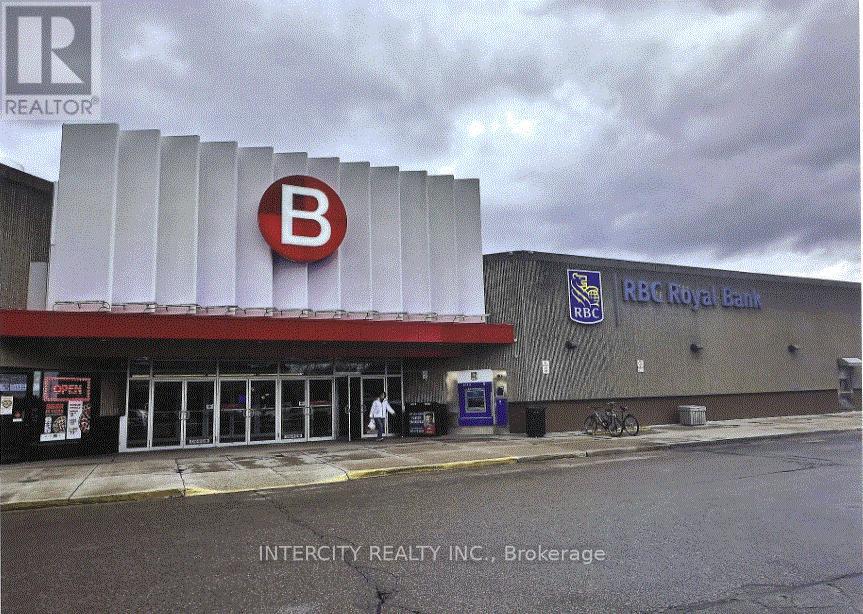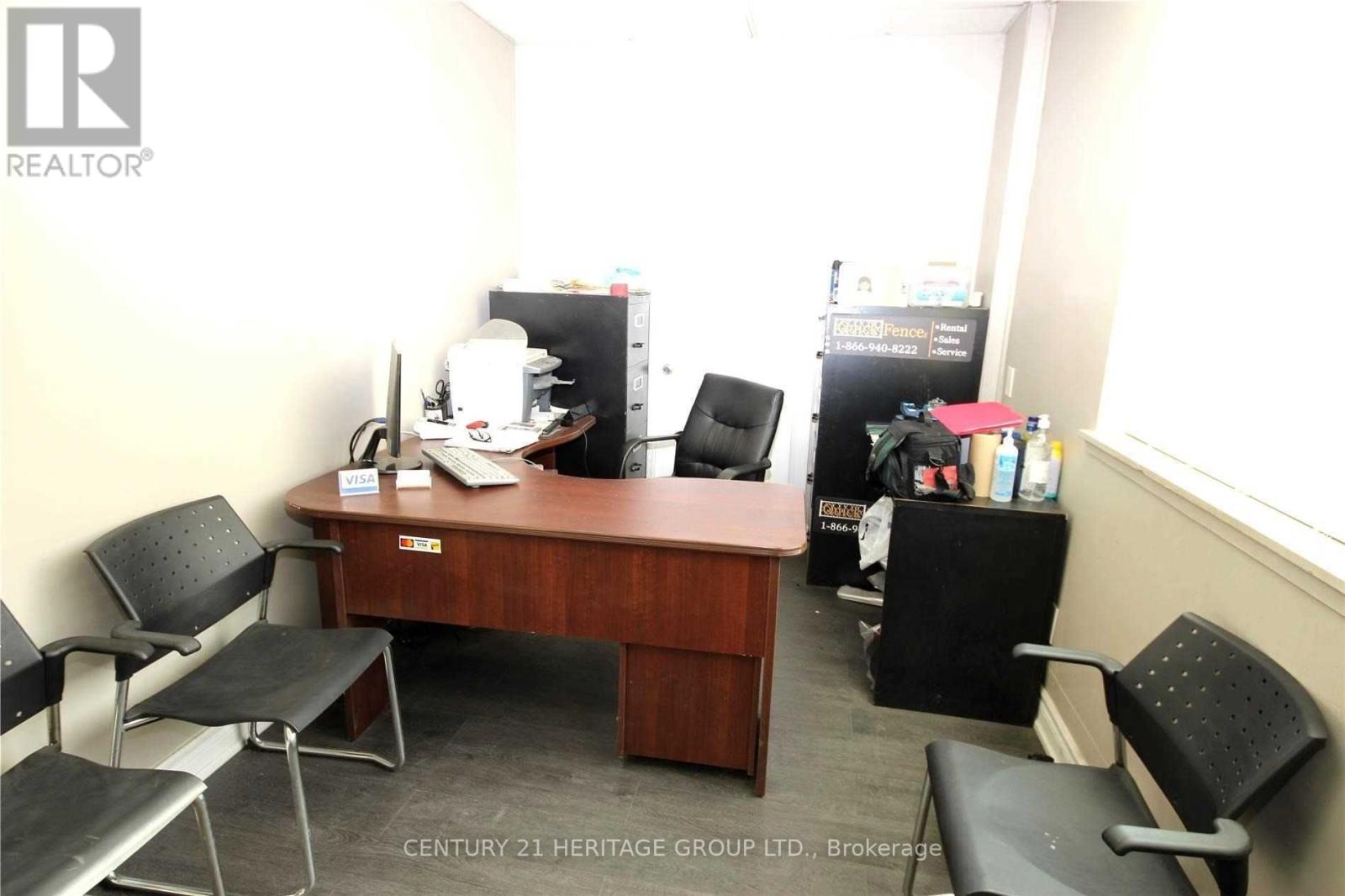19 Hall Street
Oshawa, Ontario
Prime Oshawa Commercial Land for Automotive Business close to new GO Stn. This 38x100ft property, zoned for commercial use in Oshawa, is a rare find for automotive ventures. With a focus on car sales, its strategic location offers easy 401 access and proximity to 10 other car lots. The commercial zoning allows flexibility for various automotive businesses. Enjoying a competitive advantage within a thriving automotive hub, the property boasts free municipal parking across the road, providing approximately 15 spaces. In a city where automotive lots and zoning are scarce, this opportunity is a testament to strategic investment in a high-demand market. Don't miss out on becoming a pivotal player in Oshawa's automotive business landscape. Also great for Auto Detailing or Auto Tinting. The owner will consider holding a mortgage. Build your dream shop. Also listed with Auto shop to be built. lot size is good for approximately 15- 20 vehicles. 2 blocks from new Go Train Station. **EXTRAS** Level Lot. City Services at property line. (id:60365)
B5-B6 - 20 Meadowglen Place
Toronto, Ontario
This New Mixed-Use Community With Prime Retail Space On The Main Floor Is Strategically Located In Close Proximity To Highway #401.Minutes Away From Shopping Centers, Financial And Educational Institution. T.M.I Is An Estimate **EXTRAS** Other available units: U#B4 - 773 SF / U#B5 - 801 SF / U#B6 - 761 SF / U#B4-B5 = 1,574 SF / U#B4-B6 = 2,337 SF (Based on rentable area). (id:60365)
B4 - 20 Meadowglen Place
Toronto, Ontario
This New Mixed-Use Community With Prime Retail Space On The Main Floor Is Strategically Located In Close Proximity To Highway #401.Minutes Away From Shopping Centers, Financial And Educational Institution. T.M.I Is An Estimate **EXTRAS** Other available units: U#B5 - 801 SF / U#B6 - 761 SF / U#B4-B5 = 1,574 SF / U#B5-B6 = 1,563 SF / U#B4-B6 = 2,337 SF (Based on rentable area). (id:60365)
B5 - 20 Meadowglen Place
Toronto, Ontario
This New Mixed-Use Community With Prime Retail Space On The Main Floor Is Strategically Located In Close Proximity To Highway #401.Minutes Away From Shopping Centers, Financial And Educational Institution. T.M.I Is An Estimate **EXTRAS** Other available units: U#B4 - 773 SF / U#B6 - 761 SF / U#B4-B5 = 1,574 SF / U#B5-B6 = 1,563 SF / U#B4-B6 = 2,337 SF (Based on rentable area). (id:60365)
B4-B5 - 20 Meadowglen Place
Toronto, Ontario
This New Mixed-Use Community With Prime Retail Space On The Main Floor Is Strategically Located In Close Proximity To Highway #401.Minutes Away From Shopping Centers, Financial And Educational Institution. T.M.I Is An Estimate **EXTRAS** Other available units: U#B4 - 773 SF / U#B5 - 801 SF / U#B6 - 761 SF / U#B5-B6 = 1,563 SF / U#B4-B6 = 2,337 SF (Based on rentable area). (id:60365)
B6 - 20 Meadowglen Place
Toronto, Ontario
This New Mixed-Use Community With Prime Retail Space On The Main Floor Is Strategically Located In Close Proximity To Highway #401.Minutes Away From Shopping Centers, Financial And Educational Institution. T.M.I Is An Estimate **EXTRAS** Other available units: U#B4 - 773 SF / U#B5 - 801 SF / U#B4-B5 = 1,574 SF / U#B5-B6 = 1,563 SF / U#B4-B6 = 2,337 SF (Based on rentable area). (id:60365)
579 Veterans Road
Oshawa, Ontario
Calling All Builders/Investors. Great Opportunity To Build 4 Semi Detached Homes. City of Durham Consent/Approved To Build 4 Semi, SIZES LOT A 25'.97 x 203'.72, LOT B 25'.97 x 203'.72, LOT C 25' x 206.32, LOT D 25'.96 x 208'. Conduct Your Own Due Diligence, Developer To Apply his Plans and Permits, And Remove Conditions and Pay Levies, Seller Possess City Approval Letter for 4 Semis. Currently Detached House On The Property, Fully Renovated, Tenanted, Monthly Income $3100. **EXTRAS** Drawings Above Shows 4 Semis is for an Idea Only (Not Actual Drawings). Create your own Drawings. (id:60365)
259 - 2900 Warden Avenue
Toronto, Ontario
One Of The Most Popular Mall In The Area With High Traffic! Banks, Food Court, Fitness Club, Government Office, Midland Dental Offices. Existing Tenants Are Scotia Bank, Bank Of Montreal, Royal Bank, Pizza Pizza, Tim Hortons, Etc. Other Units with different sizes are also available. **EXTRAS** NO CANNABIS OR VAPE STORE ALLOWED (id:60365)
212 - 678 Kingston Road
Toronto, Ontario
Don't Miss This opportunity For Desirable Beach Office Space In A Modern Renovated Building. Property Has been Completely Restored, Heavy Pedestrian & Vehicle Traffic. The Big Carrot is Adjacent To The Plaza. TTC Is At The front Door. The Property Is Surrounded By Schools, Several High-Rise Buildings and many Condo Developments Under construction. Lots Of Free Parking. Free WIFI. Tenant To Pay T.M.I. **EXTRAS** 10 Minutes From The Financial District. Pt Lt3 Con 1 Ftb Twp Of York; Ptlt 6 P1 582 East Toronto As In Ct291779; City Of Toronto. (id:60365)
3 & 5 Granger Avenue
Toronto, Ontario
Reputable and Profitable Fence Rental Business. Amazing Investment And Income Opportunity, Along With Potential For Unlimited Growth. Established Clientele. Seller Owns The Property And Will Offer A Favourable Lease To The Buyer. Property Offers Space For Growth. **EXTRAS** One Of The Kind, Business For Sale Only. (id:60365)
303 - 2901 Lawrence Avenue E
Toronto, Ontario
Completely Renovated**Bright And Spacious Interior **Ample Parking Available On Site**Steps Away From TTC Bus Stops and Hospital**Excellent Exposure To Busy Lawrence Ave Traffic, and Minutes From The 401**The unit in question is well suited for a medical or professional tenant who requires an office/service suite **EXTRAS** **Tenant parking included ** Rate inclusive of all utilities (power, gas, water) (id:60365)
101+105 - 41 Metropolitan Road
Toronto, Ontario
Office Space at Warden/401 with high ceiling, Just Off Hwy 401. Main Floor Private Office. Ideal For food school, catering businees, Real Estate, Insurance Brokerage, Gym, Show Rooms Or Any Other Professional Office. Zoning information attached. **EXTRAS** Flexible Lease Term. (id:60365)


