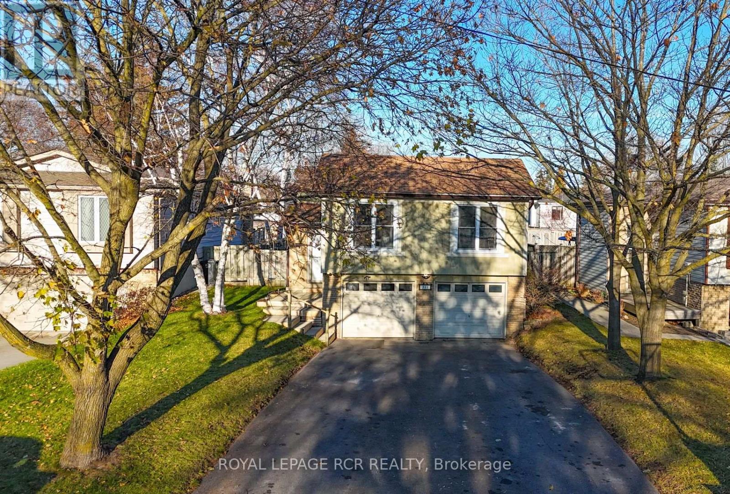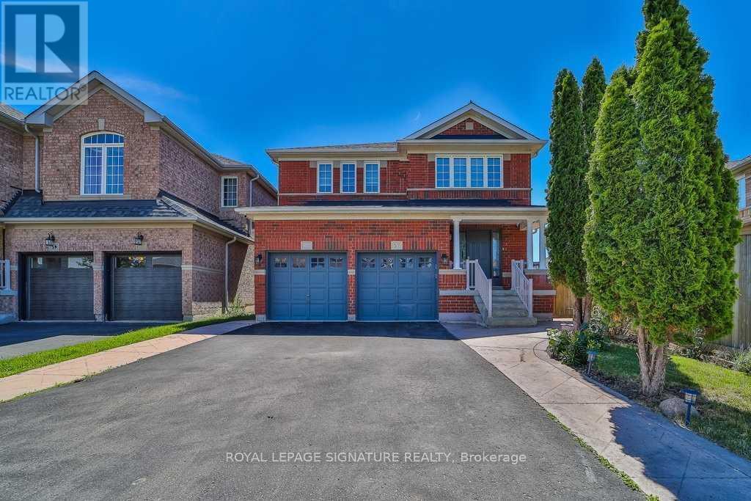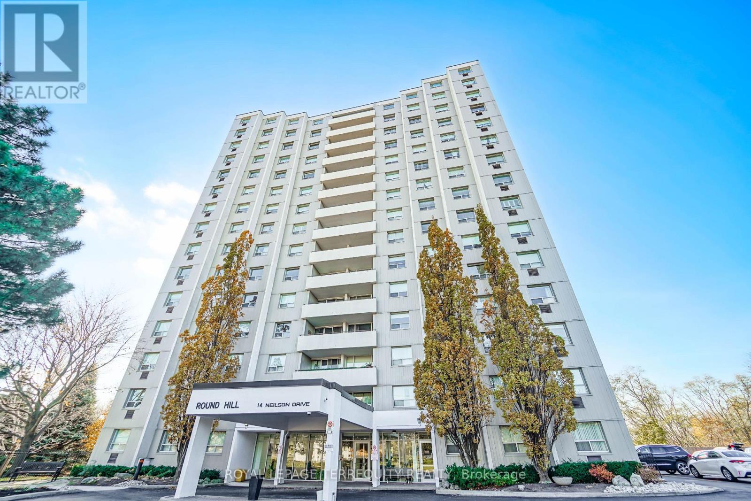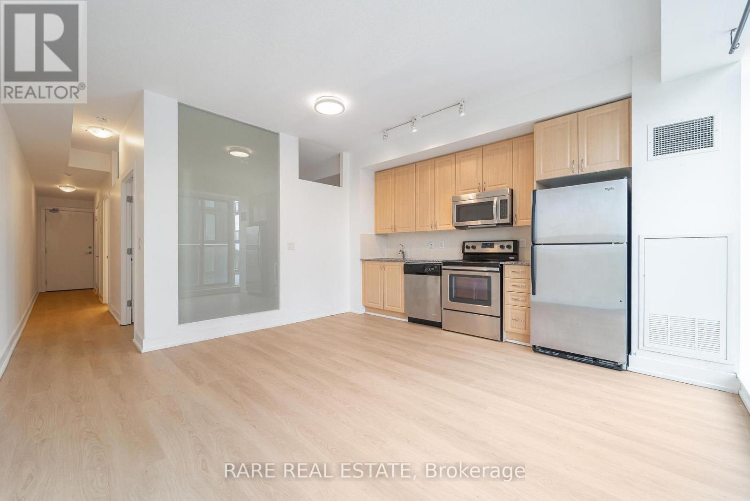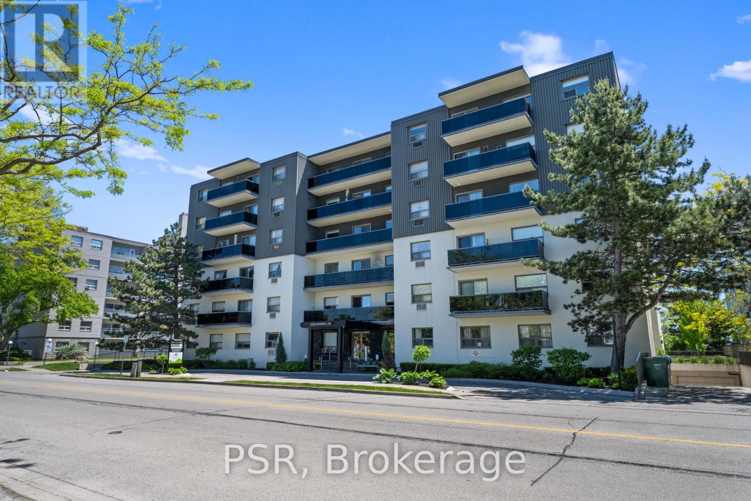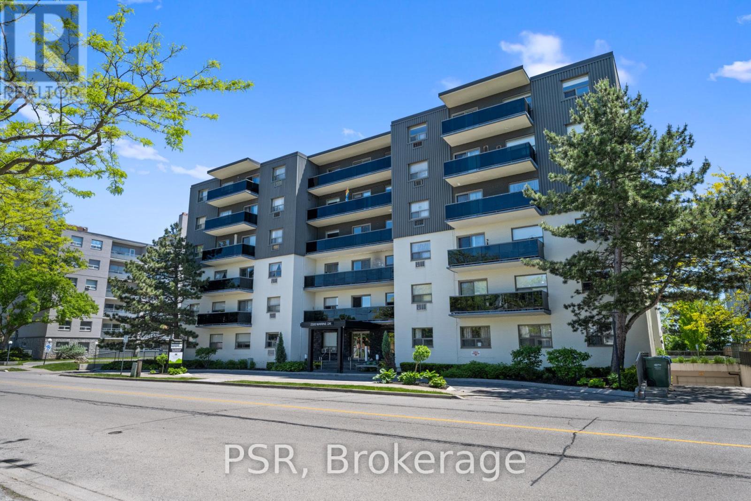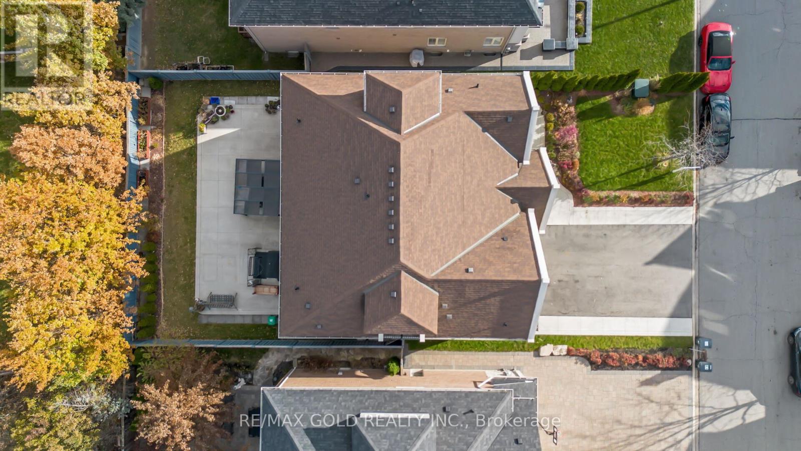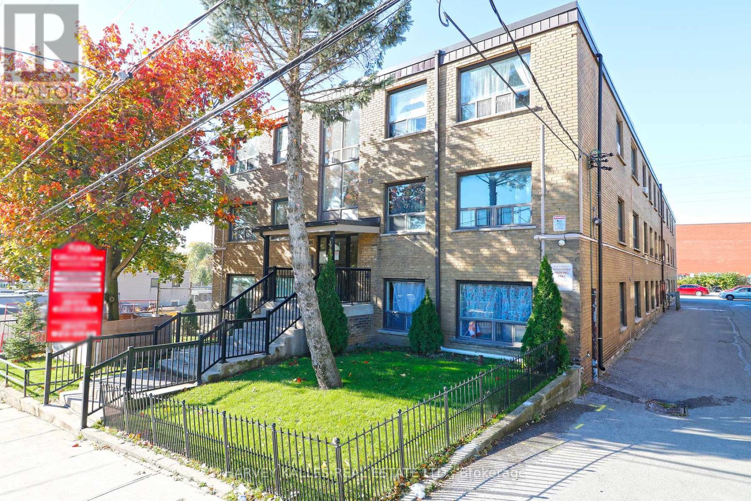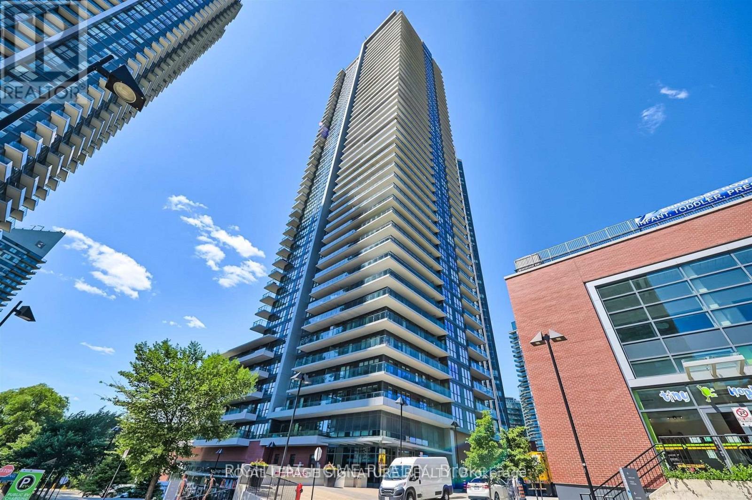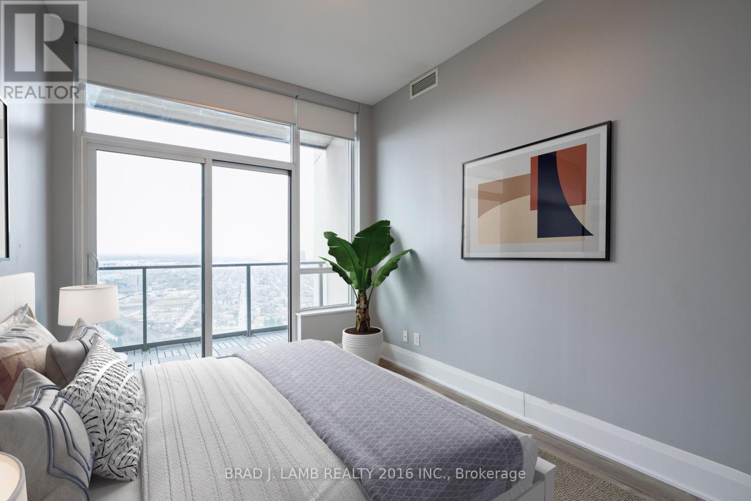311 Whitehead Crescent
Caledon, Ontario
Welcome to this beautifully maintained 3+1 bedroom sidesplit, perfectly situated in one of Bolton's most desirable family-friendly neighbourhoods. Nestled on a generous 41 x 125 ft lot, this charming home greets you with lovely curb appeal and a long private driveway leading to the front entrance. Step inside to a welcoming foyer with a convenient closet and direct access to the backyard. The expansive, fully fenced yard is a true highlight-featuring mature gardens, a side patio, two garden sheds, and plenty of space to design your own private outdoor retreat. The main upper level boast hardwood flooring throughout. The bright and open living and dining areas offer a warm and inviting space for gatherings, complete with a cozy fireplace and views of the front yard. The updated kitchen is sure to impress with its modern design, featuring stainless steel appliances, white cabinetry, and quartz countertops, an ideal space for the home chef. Three well-appointed bedrooms including the primary bedroom and a 4-piece main washroom complete this level, providing comfortable and functional family living. The finished lower level offers exceptional flexibility for growing or multi-generational families. Here you will find a spacious 4th bedroom/recreation room with a fireplace, a 3-piece washroom, laundry room, ample storage, and direct access to the garage. Don't miss the opportunity to make 311 Whitehead Crescent your new home. Conveniently located near schools, parks, and just minutes from downtown Bolton and all amenities, this property truly has it all. (id:60365)
57 Mccrimmon Drive
Brampton, Ontario
Welcome home to 57 McCrimmon Dr - Spacious 2-bed Basement Apartment. It is a bright and comfortable two-bedroom, one-bathroom basement apartment in a detached single-family home, nestled in the family-friendly Fletcher's Meadow area of Brampton. With its own separate entrance, generous layout and excellent location, this unit offers a superb balance of privacy, value and convenience. Home is located near good schools, plazas, and all essential services. Short drive to major highways or transit rides, facilitating commuting into the GTA core. Family-friendly with strong school access, local amenities and neighbourhood conveniences. Ideal for small family, couple, or working professionals seeking peaceful living in a detached home. (id:60365)
708 - 215 Sherway Gardens
Toronto, Ontario
Great Layout One Bedroom and den, open concept. Granite Counter and Breakfast bar for stools. This unit has parking and 2 (two) lockers. Open Balcony with nice view of the gardens and fountain. Steps to Sherway Gardens and Public Transit. Close to Highways to access Downtown and Airport. Indoor Pool, Sauna, Gym, Party room, 24 hr Concierge. Some Photos are from the previous listing (id:60365)
1002 - 14 Neilson Drive
Toronto, Ontario
Spacious, bright, and well-maintained 3-bedroom, 2-bathroom condo offering exceptional value in a highly convenient location. This freshly painted unit features a generous, functional layout with a large living and dining area, kitchen, in-unit storage closet, and a large private balcony ideal for relaxing or entertaining. Rent includes high-speed internet, basic TV, water, water heater, and building insurance-tenants are only responsible for opening their own electricity account with Toronto Hydro. Underground parking is included. The building offers a wide range of amenities, including a swimming pool, sauna, tennis court, recreation/party room, library, visitor parking, BBQ area, and a welcoming lobby lounge. Located close to schools, parks, shopping, major highways, transit, and daily essentials, this unit provides a rare combination of space, convenience, and affordability in a well-established community. Ideal for families or professionals looking for space and comfortable living with excellent access to amenities and services. (id:60365)
607 - 1638 Bloor Street W
Toronto, Ontario
Welcome to THE building to live in, located at 1638 Bloor St W. An exceptional one-bedroom + den unit spanning over 600 sqft just steps from High Park an iconic Toronto greenspace. This recently painted suite offers a functional layout, perfect for entertaining or a cozy night in. The den provides an ideal amount of separation for a home office that can even be sectioned off as a second guest bedroom. The unit features sleek finishes, floor-to-ceiling windows, and a double door Juliet balcony to let in plenty of fresh air. The neighborhood offers plenty of trendy cafes, restaurants, and boutique grocery stores all within walking distance. Top-notch amenities, including a fitness center, party room, rooftop terrace with BBQs, and more. Plus, you're right by Keele subway station for seamless commuting. With limited boutique residence options don't miss this rare opportunity to call this sought-after neighborhood home! (id:60365)
304 - 2300 Marine Drive
Oakville, Ontario
Welcome To 2300 Marine Drive, Nestled In The Highly Desirable Bronte Village! This Charming 2-Bedroom Suite Boasts A Smart And Efficient Layout, Featuring An Updated Kitchen Complete With Modern Appliances. Perfectly Positioned Between Lakeshore Road And The Scenic Shores Of Lake Ontario, This Home Offers Unparalleled Convenience. Enjoy Easy Access For Those Who Love The Outdoors! (id:60365)
205 - 2300 Marine Drive
Oakville, Ontario
Welcome to 2300 Marine Drive, nestled in the highly desirable Bronte Village! This charming 1-bedroom suite boasts a smart and efficient layout, featuring an updated kitchen complete with modern appliances. Perfectly positioned between Lake Shore Road and the scenic shores of Lake Ontario, this home offers unparalleled convenience. Enjoy easy access to local shops, restaurants, Highway 403 & QEW + Bronte Heritage Waterfront Park for those who love the outdoors! (id:60365)
Bsmt - 2429 Hensall Street
Mississauga, Ontario
Brand New 2 Bedroom legal basement available for rent.Very moden and spacious.Large windows.Moden Eat in kitchen with quartz counter tops.stin less steel Appliances.Both Bedrooms have walk in closets.Front load washer and dryer.The basement has its own private Backyard.No House in the back. (id:60365)
6 Ayrshire Court
Brampton, Ontario
Absolutely Stunning Luxury Home - Over 6,000 Sq. Ft. of Refined Living Space. Welcome to this exquisite 8-bedroom, 8-bathroom luxury residence, showcasing approximately6,000 sq. ft. of beautifully finished living space, including a professionally finished basement By the Builder with 9' ceilings and a separate side entrance. Every detail of this home has been meticulously crafted to combine elegance, comfort, and functionality. The custom-designed kitchen is a showstopper, featuring high-end built-in appliances, premium cabinetry, and luxury finishes that will delight any chef. The second level offers five spacious bedrooms, each with its own full bathroom appointed with granite or quartz countertops. The primary suite is a true retreat, boasting a spa-inspired ensuite with an oversized glass shower and designer touches throughout. The third-floor loft provides a versatile space complete with a sixth bedroom, four-piece bath, and a great room-perfect for extended family, guests, or a private home office. This home shows like a model with designer décor, extensive upgrades, and premium finishes throughout. From its generous open-concept design to its thoughtfully planned spaces, it delivers an unmatched combination of luxury and livability. (id:60365)
108 - 500 Gilbert Avenue
Toronto, Ontario
Bright and spacious, fully renovated (2024) 1-bedroom unit located at Eglinton Ave W & Caledonia Rd. This unit features parquet floors throughout, open concept kitchen with stainless steel appliances (fridge, stove w/ hood fan, dishwasher, built-in microwave) and a double sink, 4 pc bathroom, coined laundry on the lower level, 1 parking spot available, all utilities included. Walking distance to TTC, shopping at Westside Mall & Eglinton LRT and Caledonia Station. Photos taken from a previous listing. (id:60365)
902 - 10 Park Lawn Road
Toronto, Ontario
Experience luxury living at Westlake! This bright 1+Den condo offers stunning southwest lake and city skyline views in Toronto's vibrant Mimico waterfront community. Enjoy sunset views through floor-to-ceiling windows and entertain in a modern kitchen with lofty 9' ceilings. Relax on the spacious balcony or unwind in a primary bedroom featuring a full walk-in closet. The spacious den is perfect for a home office or guest space. Residents enjoy resort-style amenities including a 24-hr concierge, rooftop pool, BBQ terrace with fireplace & cabanas, basketball court, media & sky lounge, meeting room, golf simulator, squash court, kids' craft room, pet spa, and two guest suites. (id:60365)
#4303 - 36 Park Lawn Road
Toronto, Ontario
Perfectly positioned in one of the city's most convenient and connected neighbourhoods, this corner suite blends effortless urban living with serene, panoramic views. As you enter, the principal rooms unfold into a bright, open-concept layout framed by floor-to-ceiling windows. Sunlight pours in throughout the day, creating a warm, inviting atmosphere that seamlessly transitions from relaxed evenings to memorable gatherings. Designed to accommodate full-size furnishings, the expansive living and dining areas offer true versatility - finally, a condo that fits your life without compromise. Step outside onto three private balconies, where unobstructed north and west exposures deliver sweeping vistas that feel both dramatic and calming. Morning coffee, sunset cocktails, or quiet moments in between - these outdoor retreats elevate everyday living. With shops, restaurants, cafés, transit (streetcar and bus), grocery stores, banks, LCBO, and immediate access to the Gardiner all just outside your door, convenience is unmatched. And when you want nature at your doorstep, Humber Bay Park and the lakefront walking trails are only minutes away.Residents enjoy impressive building amenities, rounding out a lifestyle of comfort, ease, and sophistication. A must-see property for those seeking spacious luxury living high above the city. (id:60365)

