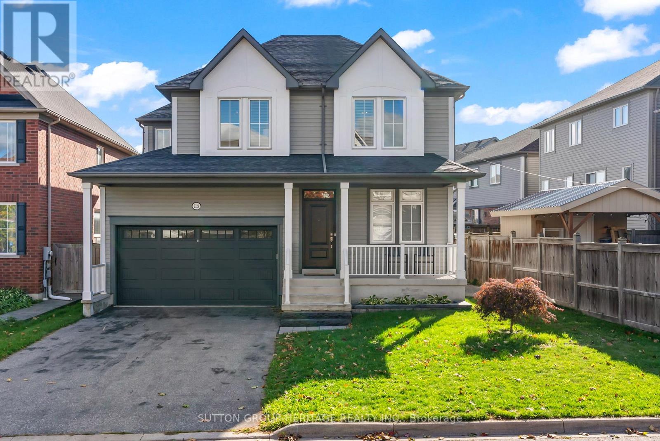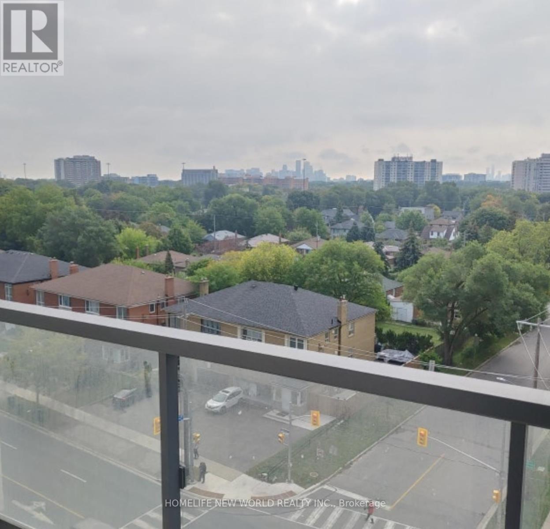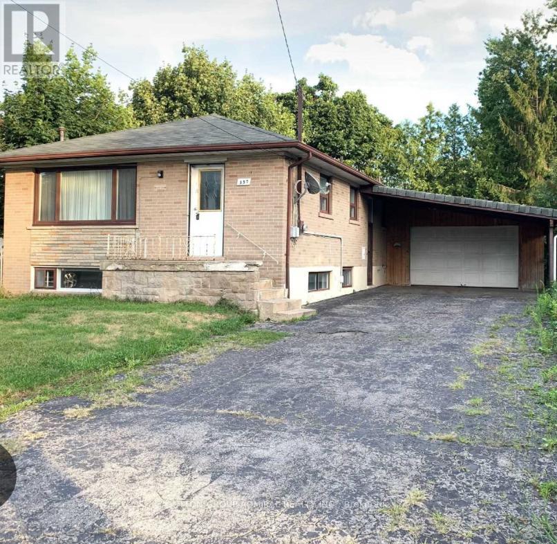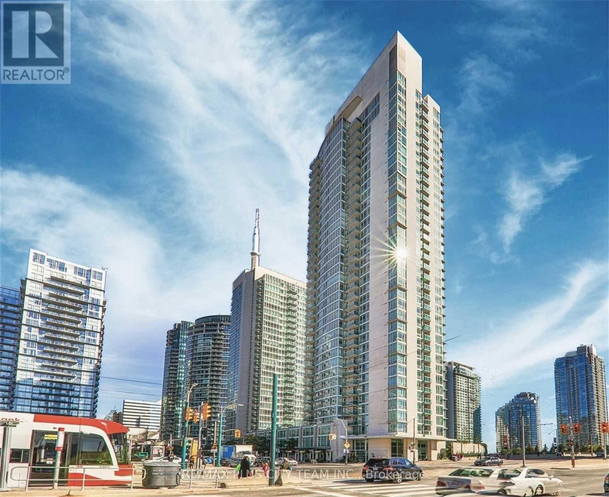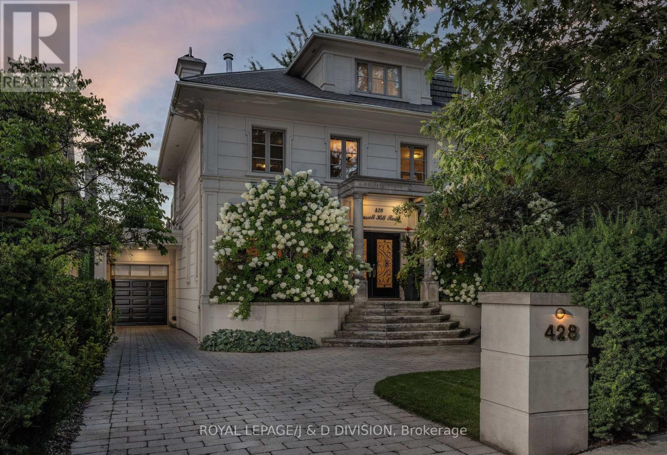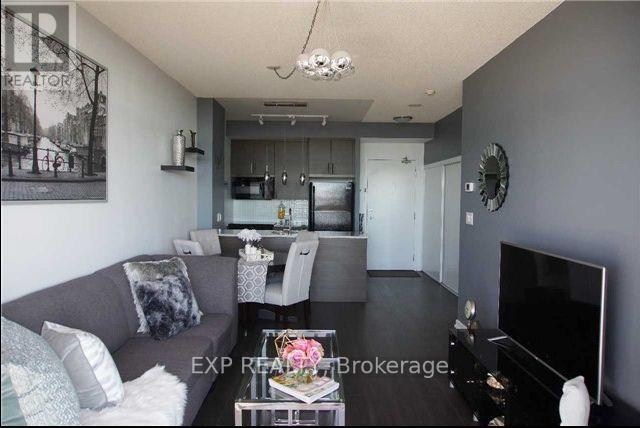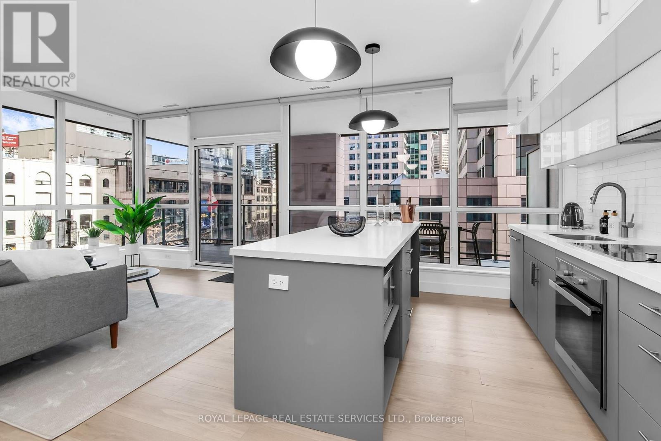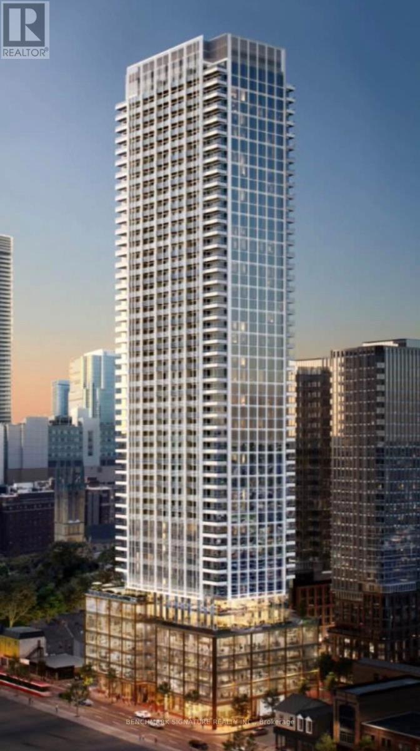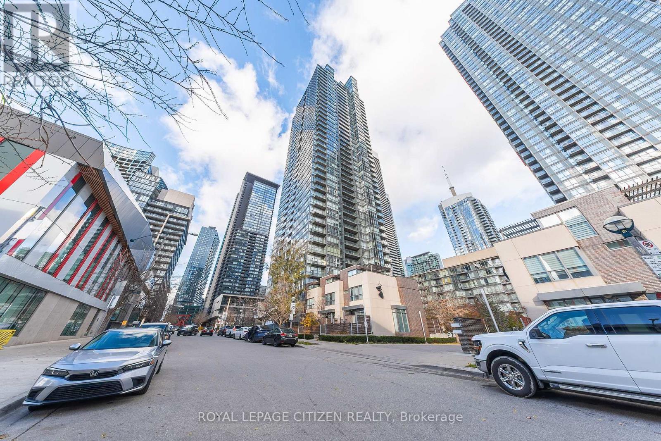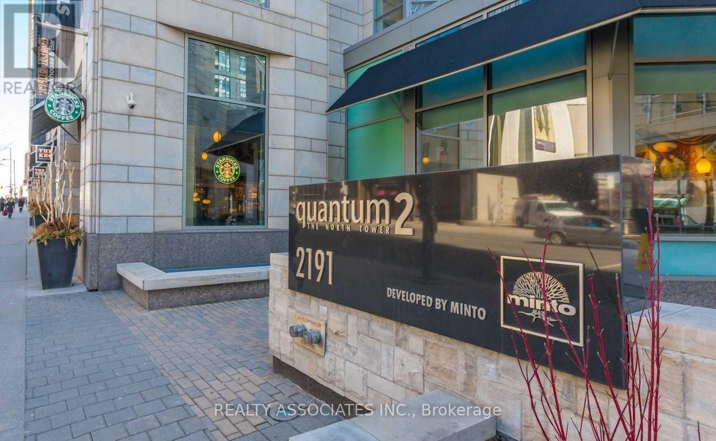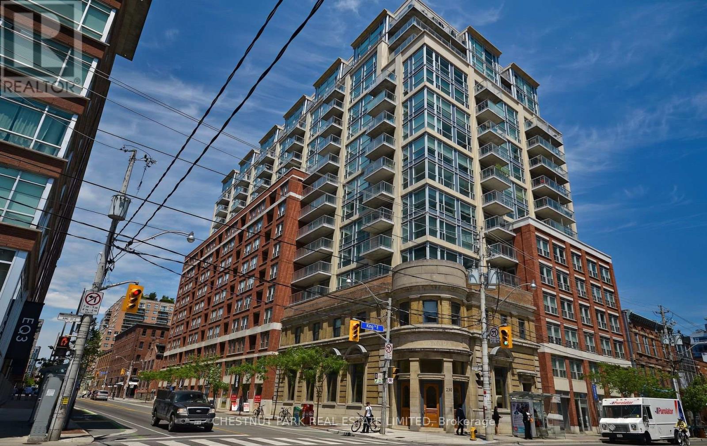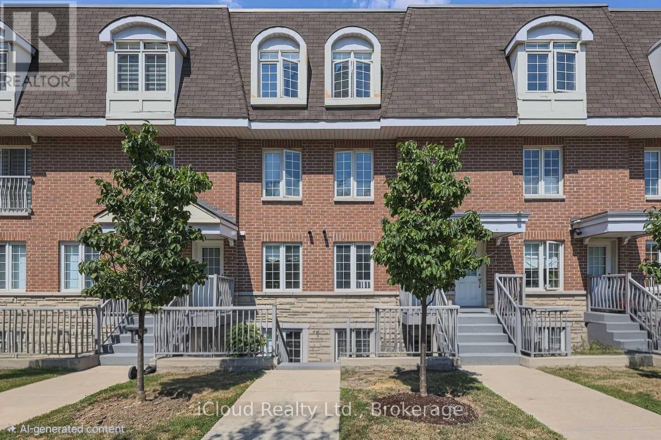2328 Pilgrim Square
Oshawa, Ontario
This beautiful 4-bedroom family home offers the perfect blend of style, space, and convenience in one of North Oshawa's most sought-after neighbourhoods. Featuring a bright, open layout, this home includes a formal living and dining room that is ideal for entertaining or family celebrations. The sun-filled kitchen offers plenty of space for everyday meals, complete with quartz counters, a centre island, subway tile backsplash, and a large eat-in area that opens to the backyard, perfect for indoor/outdoor living in the warm weather. The family room, open to the kitchen and dining area, creates a warm and inviting space to relax and unwind beside the cozy gas fireplace. The main floor laundry room is conveniently located off the kitchen, adding everyday ease for busy families, and features a new front-load washer & dryer (2025) and laundry tub. Upstairs, you'll find four generous bedrooms, including a spacious primary retreat with a brand-new renovated ensuite showcasing a standalone tub with floor-mounted faucet, glass shower, and double sinks. The remaining bedrooms are all well-sized, each with double closets and stylish light fixtures. The unfinished basement provides endless potential to design your ideal extra living space. Set on a lovely lot with no sidewalk, this home features a covered front porch and double garage with a 225 Volt Plug and loft storage. Close to Ontario Tech University, Durham College, excellent public and Catholic schools, Costco, shopping, transit, and easy access to the free section of Hwy 407 and 418. Truly a wonderful place to call home! Shingles 2018, Attic insulation 2018 (id:60365)
817 - 500 Wilson Avenue
Toronto, Ontario
Brand new modern luxury corner unit in a very convenience location, never live in offer 2 bedrooms with 2 full baths designed with an artistic layout & set up very contemporary living style trend. Clear view of huge wrapped around balcony, view of city, downtown. Walk to Wilson Subway, TTC, Costco, quick access to Hwy 401, Allen Road & Hwy 400 to the north. One parking & one locker are included. Condo fee included monthly internet, many facilities in building such as billiard, gym, kids playroom, coffee bar & lounge, multi purpose room, business area with free Wi-Fi. (id:60365)
Main - 357 Patricia Avenue
Toronto, Ontario
Prime Yonge & Finch location! This fully renovated, top-to-bottom three-bedroom detached home boasts a brand-new modern kitchen complete with new appliances, new flooring throughout, and a deep backyard. Steps to transit, shopping, and all amenities. (id:60365)
1103 - 381 Front Street W
Toronto, Ontario
Welcome to Apex Condos, where comfort meets convenience in the heart of downtown Toronto. This bright and spacious 2-bedroom plus den, 2-bathroom corner unit offers a functional open-concept layout with floor-to-ceiling windows that fill the home with natural light. The den is perfect for a home office, reading nook, or guest space. Enjoy a modern kitchen equipped with full-sized appliances and a breakfast bar, ideal for casual meals or entertaining. New carpeting has been recently installed, giving the unit a fresh, updated feel. One underground parking space is included for added convenience. Residents have access to a full suite of amenities, including a 24-hour concierge, fully equipped gym, indoor pool, sauna, party room, cinema, basketball court, spa, roof garden, and visitor parking. Located just steps from the Financial and Entertainment Districts, Kensington Market, King Street, Harbourfront, and Union Station, this unit offers unbeatable walkability and access to TTC, shopping, dining, and more. Don't miss this opportunity to live in one of the most vibrant and well-connected communities in the city. (id:60365)
428 Russell Hill Road
Toronto, Ontario
This beautiful five bedroom family home is located in prime Forest Hill! Renovated with a three storey addition. This home sits on a magnificent 50'x183' landscaped west-facing lot with gunite pool and waterfall, cabana with kitchen and washroom for entertaining and family fun. The spacious main floor offers a living room, dining room, library with woodburning fireplace, large family room with floor to ceiling windows overlooking the pool, deck and garden, as well as the kitchen with breakfast area and servery, and a mudroom with side entrance. The second floor features four bedrooms and a solarium spanning the entire back of the home. The third floor primary suite offers a sitting room, walk-out to balcony, multiple skylights, dressing area, and six piece ensuite washroom. The lower level features a recreation room with a built-in entertainment center and a walkout to the pool, as well as a washroom, sauna, exercise room and ample storage. The heated garage has space for six cars with two lifts. Approximately 6000 square feet with three heating and cooling systems, and glycol/gas heating for the private driveway and front steps. Overall excellent mechanicals throughout. Live on one of the best streets in Forest Hill - walk to The Village shops and restaurants, and Toronto's finest schools; UCC, BSS, and South Prep. (id:60365)
1809 - 70 Forest Manor Road
Toronto, Ontario
Step into this beautifully appointed 1-bedroom condo featuring soaring 9-foot ceilings and rich hardwood flooring throughout. The open-concept layout seamlessly blends living, dining, and a modern kitchen, creating a bright and inviting space perfect for relaxing or entertaining.Enjoy the added convenience of a generous in-suite storage room and walk out to a spacious balcony offering expansive, unobstructed northern views. The unit has recently had a paint refresh. Residents enjoy a wealth of building amenities, including an indoor pool, Jacuzzi, party room, serene garden, and a fully equipped gym. Located just steps from Don Mills Subway Station and Fairview Mall, with effortless access to the 404, DVP, and 401. This is urban living at its finest! (id:60365)
403 - 8 Mercer Street
Toronto, Ontario
Welcome To The Mercer! This Gorgeous Rare Corner Suite Features Floor To Ceiling Windows And An Extra Large Covered Outdoor L Shaped Terrace. The Majority Of The Terrace Faces East Allowing For Bright Natural Light And Views Of The Queen Elizabeth Theatre To The North And Roger's Centre To The South. This Boutique Stylish Unit Features $50,000 Worth Of Upgrades Including New Floors, Interior Doors, Baseboards, Kitchen Cabinetry, Kitchen Sink, Lighting Throughout, Kitchen Island, Quartz Countertops, New Cooktop, Kitchen Backsplash, Bathroom Vanity, Bathroom Lighting, Bathroom Fixtures, Bathroom Sink, And Fresh Paint Throughout The Entire Suite. The Large Open Concept Kitchen Features A Huge Island With Room For Four Counter Stools For Entertaining, A Miele Fridge, Miele Oven, And Microwave. The Unit Has A Great Hallway Entrance With Large Storage Cabinetry And A Coat Closet. The Unit Is Close To The Staircase For Easy Exit From The Building. It Also Includes A Storage Locker. Move In Ready! Top Of The Line Amenities Include A Gym, Party Lounge, Sauna, Jacuzzi, And A Beautiful 10,000 Sq Ft Rooftop Terrace. Steps To The PATH, St. Andrew Subway Station, TIFF, Roy Thomson Hall, Financial District, Top Restaurants And Everything The King West And Entertainment District Has To Offer. (id:60365)
4716 - 88 Queen Street E
Toronto, Ontario
Newly Built 1 Bedroom unit in the Heart of Downtown Toronto. This spacious 518 sq. ft. unit features a functional open-concept layout combining the living and dining areas. Enjoy a large north-facing window with stunning views of the downtown city skyline. The modern kitchen includes built-in appliances and a sleek contemporary design. Ideally located within walking distance to TMU, George Brown College, Eaton Centre, City Hall, grocery stores, shops, restaurants, hospitals, and more. It's the perfect blend of comfort, style, and convenience in downtown living. Excellent recreational facilities with outdoor swimming pool, gym, yoga studio, party room, kids play room and guest suites, etc. (id:60365)
2512 - 15 Fort York Boulevard
Toronto, Ontario
Live & entertain in style in this 25th floor corner gem at 15 Fort York. Talk about wow-factor, this 955sq ft south-facing 2+1 bed, 2 bath boasts Beautiful, unobstructed and panoramic lake & city views! bright, airy and practical layout with each room thoughtfully laid out. Each primary space has floor-to-ceiling windows so clear skies, stunning sunrises and city views are always on tap. Enjoy beautiful lake views and watch the boats sail from the comfort of your southwest balcony. Spacious living room, bright spa-like bathrooms & large primary bedroom await. Lots of storage with large 4 closet and ample locker. Convenient owner parking near elevators. Bold & Beautiful, 15 Fort York is one of the best buildings in the waterfront community. Enjoy all downtown conveniences, trendy eateries, grocers & vibe without the hassle. Live amongst it all. Amenities include indoor pool, gym, party room, Basketball Court, Theatre, guest suites, visitor parking & so much more. This unit simply has it all! (id:60365)
2704 - 2191 Yonge Street
Toronto, Ontario
Welcome to this spacious 1+1 bedroom, 1 bathroom condo in the prestigious Quantum Towers.This bright, south-facing unit features an inviting layout and a versatile den-perfect for a home office or guest space.Residents enjoy world-class amenities including an indoor pool, sauna, steam room, fully equipped fitness centre, party room with kitchen and dining area, guest suites, games room, outdoor BBQ area, and 24-hour concierge service.Perfectly situated at Yonge & Eglinton, you're just steps from vibrant shops, cafés, and restaurants. For nature lovers, Eglinton Park, Sherwood Park, the Beltline Trail, and scenic ravine paths are all just a short walk away.Whether you're looking for the excitement of urban living or a peaceful escape in green spaces, this location offers the best of both worlds. (id:60365)
1013 - 230 King Street
Toronto, Ontario
Welcome to this beautifully renovated 2-bedroom, 2-bathroom suite at King's Court Condos. Featuring a new kitchen with stainless steel appliances and stone countertops, as well as new hardwood floors throughout. The spacious primary bedroom includes a 4-piece ensuite and a double closet, while the versatile second bedroom/den also features a double closet and a door. Added convenience with a large foyer closet, 3pc washroom, stackable laundry. Located just steps from St. Lawrence Market, TTC, and George Brown College. This well-managed building offers outstanding amenities including 24-hour security, a fitness centre, rooftop patio with BBQ area, sauna, whirlpool, party room, ample underground visitor parking, bike storage, and guest suites - all with very reasonable maintenance fees. Building common areas, including hallways and foyer, have recently been elegantly updated. AGENT HAS STATUS CERTIFICATE as of November 20th. (id:60365)
11 - 285 Antibes Drive
Toronto, Ontario
Experience Elevated Living in This Luxurious Executive Condo TownhomeStep into refined sophistication with this beautifully upgraded 3-bed, 3-bath executive townhome, offering approximately 1,240 sq. ft. of modern living and 2 owned parking spaces. Designed for comfort, style, and convenience, this home showcases premium finishes throughout-perfect for today's modern life style Bespoke gourmet kitchen featuring NEW stainless steel appliances,fridge ,Stove,Dishwasher ,Range Hood & Microwave., Quartz countertops,Refresh cabinetry, undermount sink, and a sleek breakfast bar Elegant flooring in the foyer for a grand entrance ,Smooth ceilings + Pot lights throughout for a bright. Fully renovated in 2025,Professionally painted, washrooms with stylish vanities.Hardwood flooring for a timeless high-end, look Enjoy peaceful your private fenced backyard oasis-ideal for relaxing or entertaining Unbeatable Location - Convenience at Your Doorstep 1 min walk to public transit 5 mins to Antibes Community Centre (indoor swimming pool, gym, basketball court) 5 mins to parks, playgrounds & scenic walking trails 3 mins to Tim Hortons 3 km to Promenade Mall Minutes to Hwy 401/407/400 15 mins to Yorkdale Shopping CentrePerfect for professionals, families, or anyone seeking upscale living with exceptional walkability and amenities. This is more than a home-it's a lifestyle. (id:60365)

