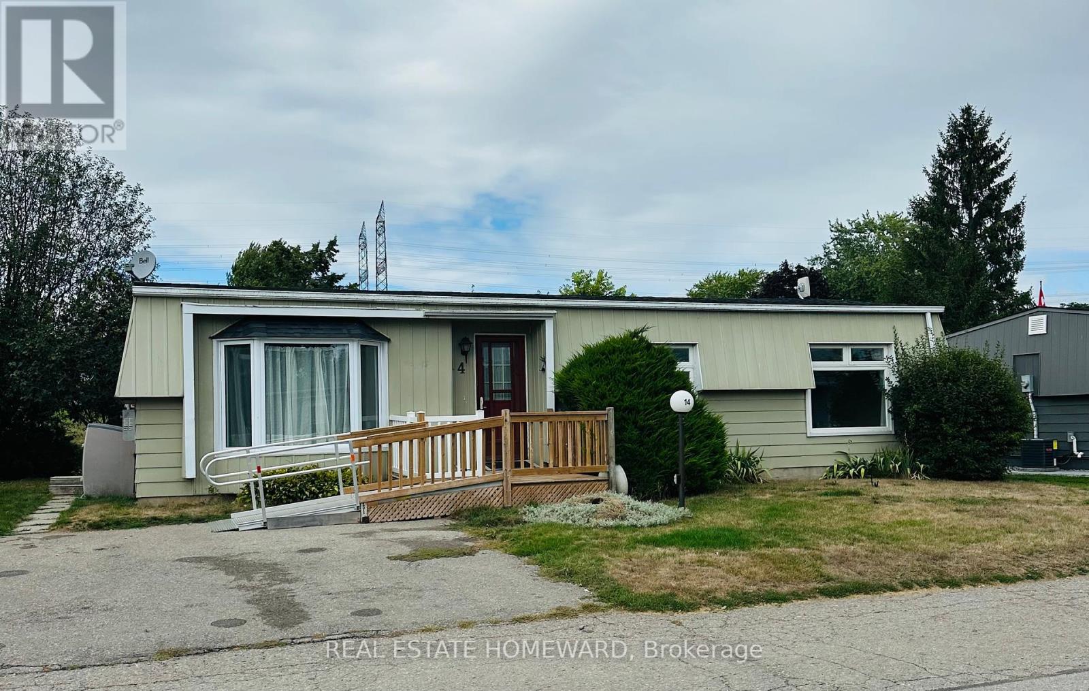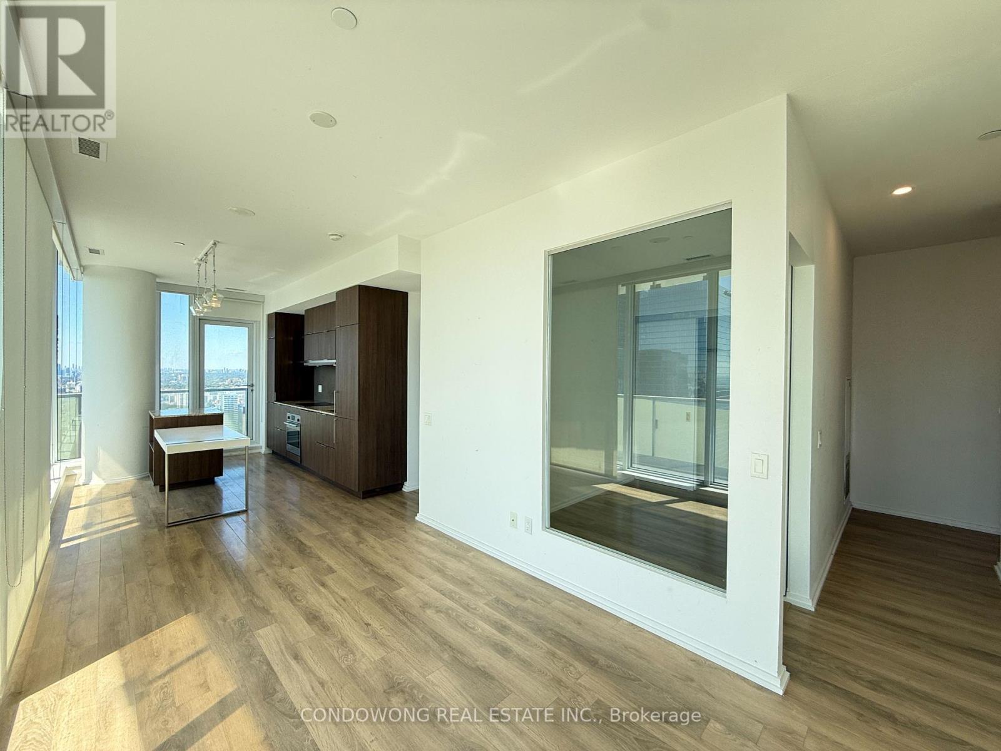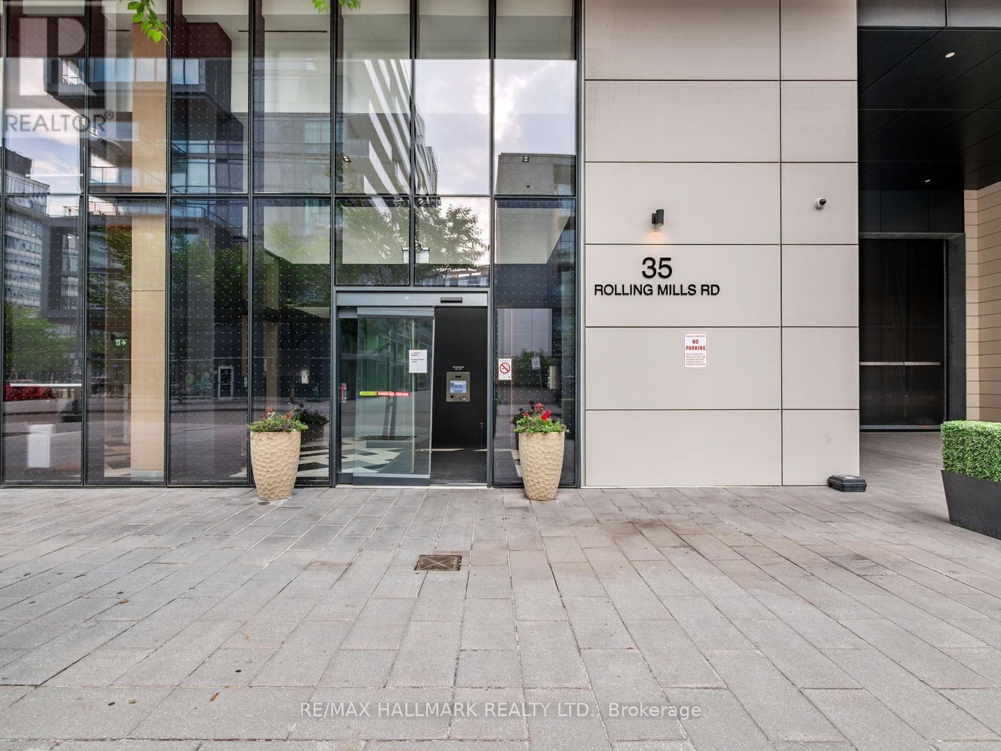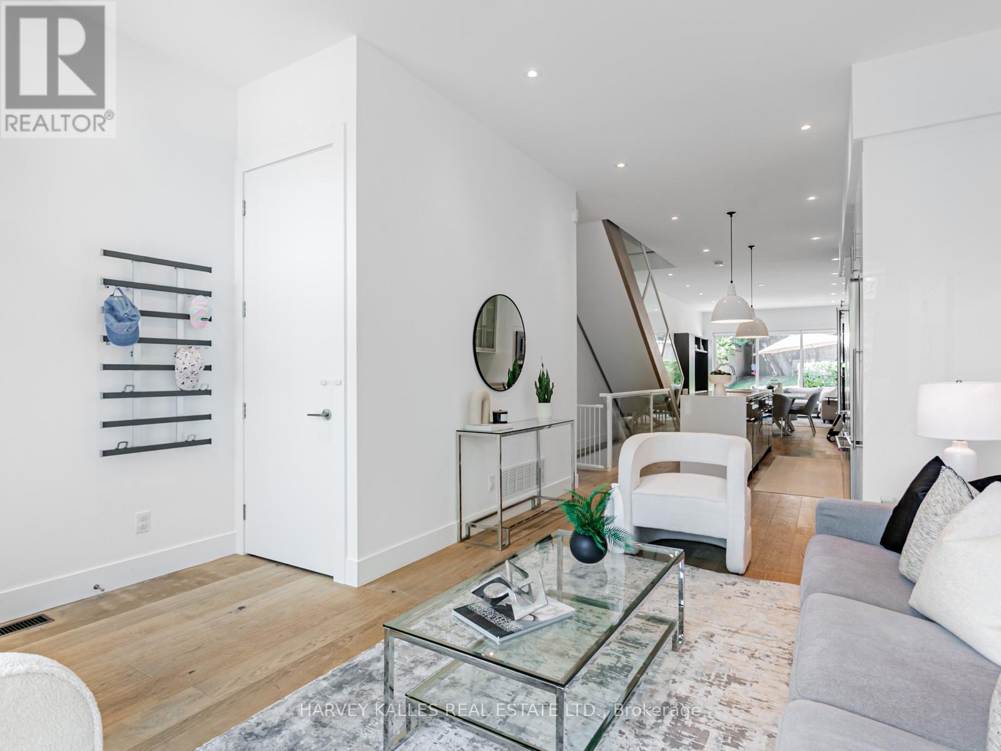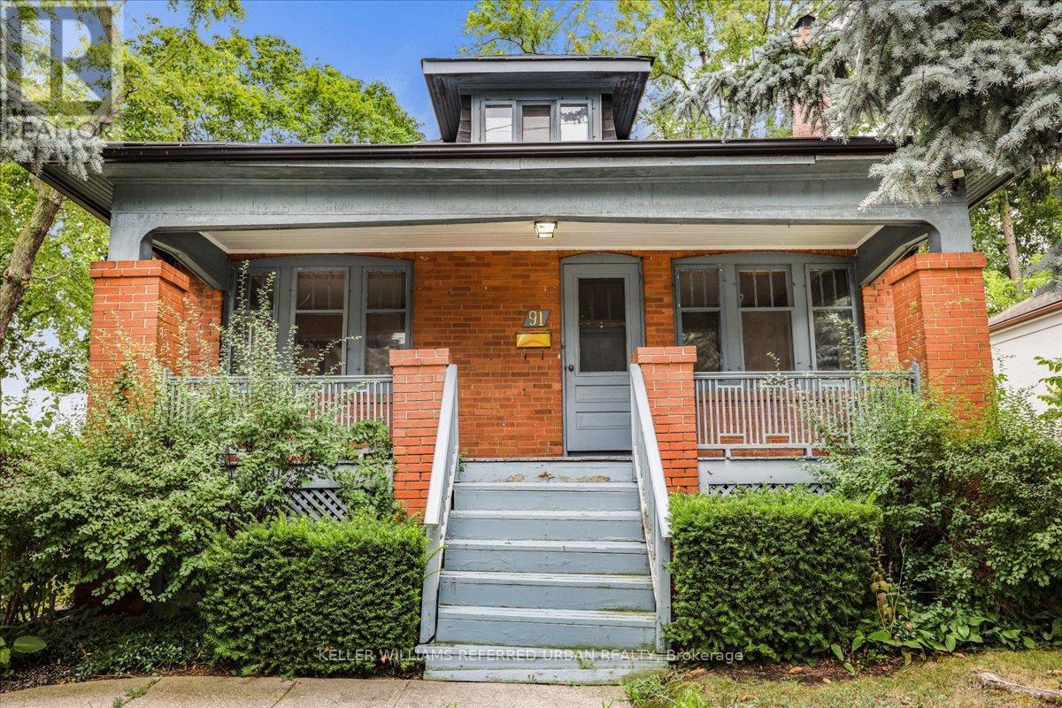64 Mcgowan Dr Drive
Whitby, Ontario
**Assignment Sale** Discover your dream home in the heart of Rural Whitby with this brand-new, never-lived-in **Basil model** freehold home, offering 1,863 sq. ft. of comfortable living space. This beautiful home features 9-foot ceilings on both the main and second floors, a cozy electric fireplace in the family room, stylish oak stairs, four large bedrooms, 2.5 bathrooms, and a bright open-concept kitchen that's perfect for everyday living and entertaining. With smart upgrades throughout and plenty of space for the whole family, this home is both practical and stylish. Located just minutes from parks, schools, places of worship, and all the everyday amenities you need, don't miss this incredible opportunity! (id:60365)
14 Heritage Lane
Clarington, Ontario
Welcome to Wilmot Creek Adult Lifestyle Community, located in quiet New Castle. This 2 bedroom 2 bathroom home offers incredible potential for those looking to customize and create their perfect retreat. Ideal for active adult buyers, this property is set on a peaceful lot and surrounded by mature trees, walking paths, and community amenities. The home requires updates and renovation but provides a great layout and open concept with wheelchair access and a large Florida room that can be used as a potential third bedroom. With some TLC, this could be transformed into a comfortable and affordable residence. Enjoy the benefits of community living, including a clubhouse, pool, social activities, and a friendly, welcoming atmosphere all just a short drive to shops, services, and nature. Bring your ideas and make it your own! $1200 Maintenance fees include taxes, water and land fees (id:60365)
62 Mccourt Drive
Ajax, Ontario
Modern Elegance Meets Everyday Comfort In This Sunlit Corner-Lot Residence. Crafted By Acclaimed Builder John Boddy, This Stunning All-Brick Home With Upgraded Stone Accents Offers Luxury Living Just Steps From The Lake. A Grand Double-Door Entrance With Upgraded Fiberglass Doors (2021) Sets The Stage For The Sophisticated Interiors Within. Step Inside To Find Bright, Open Spaces Highlighted By Smooth Ceilings, Pot Lights, And Rich Oak Hardwood Flooring Extending Through The Main Level And Upper Hallway. A Custom Oak Staircase With Iron Pickets Adds Architectural Charm, While The Formal Living And Dining Rooms Impress With Coffered Ceilings And Upgraded LightingPerfect For Entertaining. The Gourmet Kitchen Is A Chefs Delight, Featuring Quartz Countertops, A Waterfall Island With Breakfast Bar, Premium Cabinetry, And Stainless Steel Appliances Including A 2024 Samsung Smart Refrigerator. From The Breakfast Area, Walk Out To A Beautifully Landscaped Backyard Designed For Gatherings And Outdoor Enjoyment. A Unique Elevated Family Room On The Mid-Level Serves As A Showpiece, Boasting Soaring Vaulted Ceilings, Oversized Windows, And A Cozy Fireplace That Floods The Space With Warmth And Natural Light. Upstairs, The Serene Primary Suite Offers His-And-Hers Closets And A Spa-Like 5-Piece Ensuite. Every Bedroom Is Outfitted With Custom Window Treatments, Including Motorized Shades In Key Areas, Blackout Blinds, And Upgraded Sheer Curtains For Both Style And Practicality. Additional Features Include A Main-Floor Laundry Room, Updated Powder Room, Exterior Pot Lights, Fresh Paint, And A Meticulously Maintained Lawn Cared For By Weedman. Located Minutes From Scenic Trails, Parks, The Lake, Schools, Shopping, The GO Station, Hwy 401, And The Hospital. This Property Combines Timeless Elegance With Modern Convenience For Truly Elevated Living. Welcome Home! (id:60365)
1559 Dellbrook Avenue
Pickering, Ontario
Finished Walkout basement with separate entrance in desirable Pickering location! Updated 4+1 Bedroom Home with sun filled renovated kitchen (July 2025) with quartz countertops, double stainless steel sinks, modern cabinetry, and backsplash. Walk out from the kitchen to two balconies (updated 2021), ideal for outdoor dining or relaxing. Bright walkout basement with 5th bedroom, washroom and ample space for guests or extended family! Recent upgrades include new shingles, eaves, gutters, windows (2024), new vinyl flooring in the kitchen, hallway, and ground-floor laundry room, an epoxy-coated front walkway, and a painted garage floor with upper-ceiling storage. Move-in ready with functional space, tasteful finishes, and excellent curb appeal! Total sqft of home including finished basement is 3038 sq.ft. (id:60365)
8 St Augustine Drive
Whitby, Ontario
Client Remks: Discover this stunning new 2-bedroom bungalow by DeNoble Homes, perfectly situated across from Winchester Park! Thoughtfully designed with premium upgrades, the home boasts 10-ft smooth ceilings and a bright, open layout. The kitchen impresses with high-end cabinetry, a pantry, quartz counters, a center island, pot drawers, a stylish backsplash, and under-cabinet lighting. The primary bedroom includes a 4-piece ensuite and walk-in closet, plus a spacious second bedroom. Enjoy the convenience of main-floor laundry and a basement with large windows, a finished landing, higher ceilings, and 200-amp service. The garage is fully drywalled for a polished finish. Located steps from top schools, parks, and amenities, with quick access to public transit and highways 407, 412, and 401. (id:60365)
1913 - 80 Alton Towers Circle
Toronto, Ontario
This is a high-floor 2 bedroom condo with 2 x4 full bathroom and "TWO PARKING SPACES", located in a well-established Scarborough community. It offers unobstructed panoramic views and excellent building management. Residents can enjoy a range of amenities including a swimming pool, exercise room, tennis court and 24 hrs security. Conveniently close to shopping centres, restaurants, schools, park, and TTC transit. With low maintenance fees, this unit is ideal for both self-use and investment. (id:60365)
3608 - 197 Yonge Street
Toronto, Ontario
Gorgeous 3 Bedroom Suite at Massey Tower with Stunning Views Over to Financial District, CN Tower & the Lake!! Huge Wrap-Around Balcony with Floor to Ceiling Windows! Efficient Layout Featuring Space Saving Appliances. Ready for immediate self-use or rental! Prime Condo Location Right Across From Eaton Centre And Just Steps From Dundas Square. Close To Financial District, U Of T, George Brown & Toronto Metropolitan University. (id:60365)
703 - 15 Richardson Street
Toronto, Ontario
Be the first to live in this brand new studio condo featuring a highly functional layout with a private sleeping area that feels like a true one-bedroom. Enjoy abundant natural light through oversized windows, a modern kitchen with quartz countertops, an upgraded bathroom with a sleek glass shower, and a spacious open-concept living area with a Juliette balcony. The unit also includes one locker for extra storage. Perfectly located just moments from Torontos top attractions Sugar Beach, the Distillery District, Scotiabank Arena, St. Lawrence Market, Union Station and directly across from George Brown Waterfront Campus. With easy access to transit and major highways, commuting is seamless. Building amenities include a fitness centre, stylish party room with catering kitchen and bar, outdoor courtyard with dining spaces, and BBQ stations. (id:60365)
S423 - 35 Rolling Mills Road
Toronto, Ontario
Welcome to 35 Rolling Mills Rd, Unit S423 a stylish 1+1 bedroom suite in the heart of the award-winning Canary District.Thoughtfully designed with a smart, open-concept layout, this light-filled unit features floor-to-ceiling west-facing windows and a generous private balconyperfect for catching the afternoon sun or enjoying golden-hour views. The contemporary kitchen is outfitted with sleek quartz countertops, stainless steel appliances, and a modern backsplash that complements the suites clean lines and airy feel.The spacious den offers the ideal work-from-home setup, while the bright bedroom includes a mirrored double closet and easy access to the elegant 4-piece bath.Residents enjoy an impressive array of amenities including three fitness centres, a yoga studio, rooftop BBQ and lounge areas, a theatre/media room, co-working and meeting spaces, a dog spa station, and 24-hour concierge service.Perfectly situated just steps from the Distillery District, Corktown Common, waterfront trails, TTC streetcars, and some of the citys best cafes, dining spots, and boutique shops. Premium grocery shopping is right downstairs at Marche Leos, and commuters will appreciate the easy access to the DVP and Gardiner Expressway.Fresh, functional, and perfectly located come see why life at Canary Commons is anything but ordinary. (id:60365)
11 Urbandale Avenue
Toronto, Ontario
Welcome to 11 Urbandale, located in the prestigious East Newtonbrook community.Quiet tree-lined street, just one block long, child safe with very little street traffic. This 4+1 bedroom home sits on an ideal south facing 53.33 x 140 ft lot.On the main floor, you'll find a very large living room with gas fireplace, perfect for the baby grand. Leading into the renovated rear of the main floor, we have an open concept kitchen, dining room & family room. The kitchen has an oversized centre island, great for casual dining. The dining area will support a long harvest table, with walkout leading to a 30 x 14 ft deck with natural gas hookup. The main floor family room has space for ample seating, and overlooks the back deck & inground pool. From the family room, walk through the side mud room, with storage area, exterior door to the side walkway, & access to the deep garage. Moving upstairs, we have a large primary suite, the bedroom divided into a bedroom area, & a comfortable sitting/dressing area. Down the hall, the original master bedroom is quite spacious, plenty of room for a king sized bed & more. Across the hall is the 3rd bedroom, also a very comfortable size & overlooking the back yard. The 4th bedroom has a closet, & a 2nd built-in closet with deep shelving. The renovated 4 pc bathroom has a stylish vanity with two sinks, a deep soaking tub, glass shower enclosure, & ceramic floors, tub surround & backsplash. In the upper hall, you'll also find a linen closet, & pull down staircase to convenient attic storage space. Heading downstairs, the basement has been renovated with thoughtful design for storage and living space. There are two very large rooms, ideal as a recreation room & bedroom, or change to suit to your needs. Two storage areas, a 3 pc bathroom, coldroom & laundry/furnace room complete the basement. The backyard has it all..deck, lounge area, firepit, storage, large grassy area, & 34 x 15 ft concrete pool..complete with a Mickey Mouse logo. (id:60365)
12 Coates Avenue
Toronto, Ontario
Built in 2019 this beautiful detached custom home offers so much space for a family! Slim exterior belies the wide expanse within! Enjoy the quiet cul de sac in this desirable area of T.O. Large Principal rooms and Hardwood Floor throughout. Many upgrades, including custom California Closets, custom Scavolini Cabinetry in kitchen, family room, lower level and 4th bedroom/office. All windows have custom coverings, including skylight and blackout blinds in bedrooms. High Ceilings and large windows offer an abundance of light. Professional landscaping with custom deck and gas line for BBQ. Legal front parking. 4th bedroom currently a home office with custom built-ins, easily turned back in to a bedroom. Close to parks, shops, cafes and schools. Come have a visit! (id:60365)
91 Harlandale Avenue
Toronto, Ontario
**Charming Home with Exceptional Land & Redevelopment Potential in North York Centre** An incredible opportunity in one of Toronto's most dynamic growth corridors! Situated just steps from Yonge & Sheppard, the subway, and North York City Centre, this attractive all-brick home with its welcoming front porch is filled with old world character and generous living space. It is an inspiring restoration project for those who love charm and history but the True Value lies in the land and future potential. With Toronto's evolving city plans encouraging higher density near Yonge Street and specifically near a subway, this property is ideally positioned for redevelopment. Options may include creating a 6-plex residence now or holding for even greater density potential in the years ahead. The solid current home offers main floor bedrooms and a huge 2nd floor space and a bathroom on every level! Located in the sought after Cameron School area and surrounded by approved residential developments along Sheppard Avenue West, this is a rare chance to secure a property in the heart of an ever changing neighbourhood. Whether you're a visionary builder, an investor, or a homeowner with long-term plans, the location speaks for itself. (id:60365)


