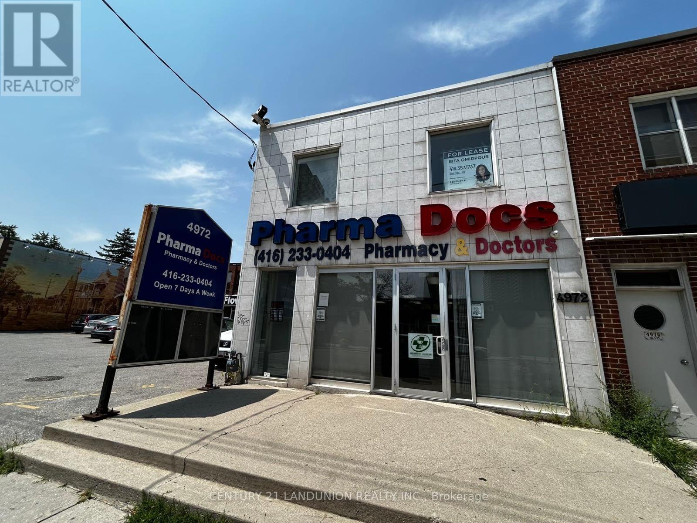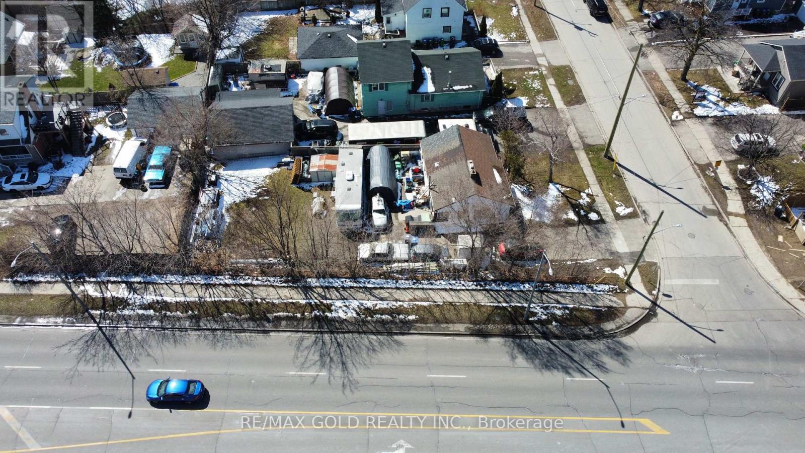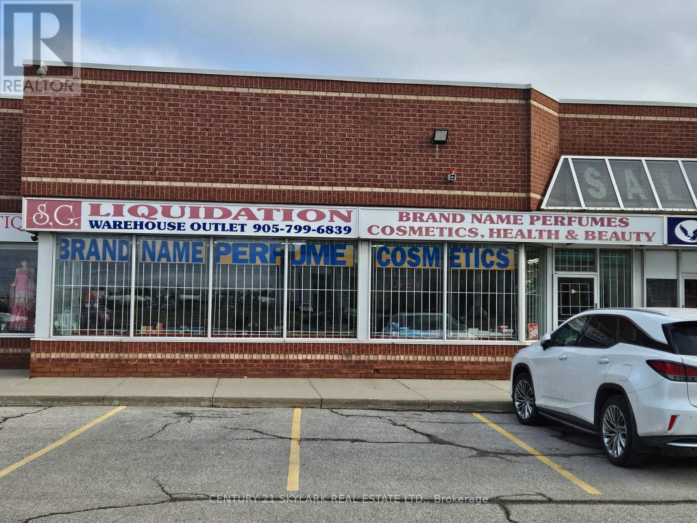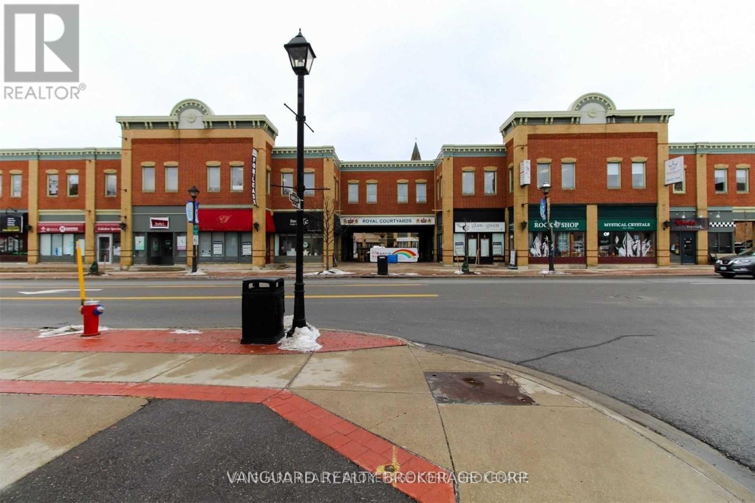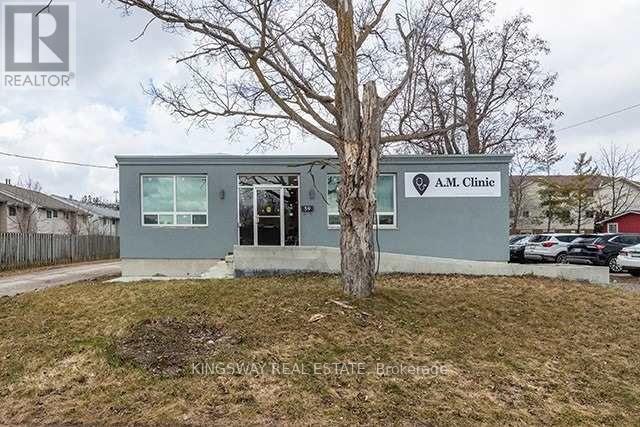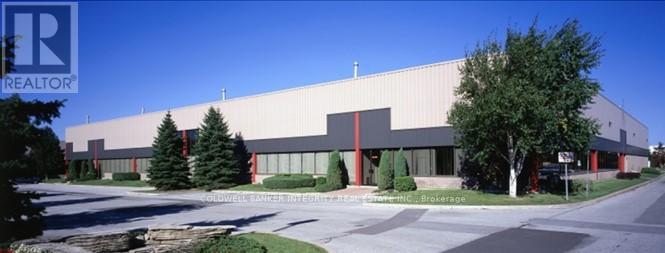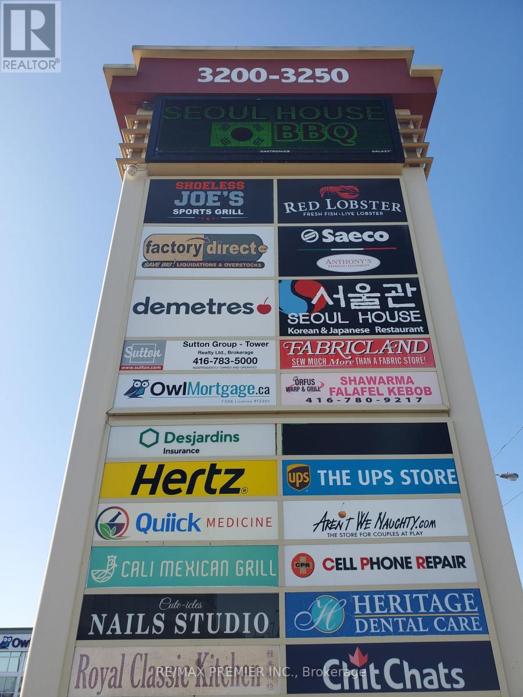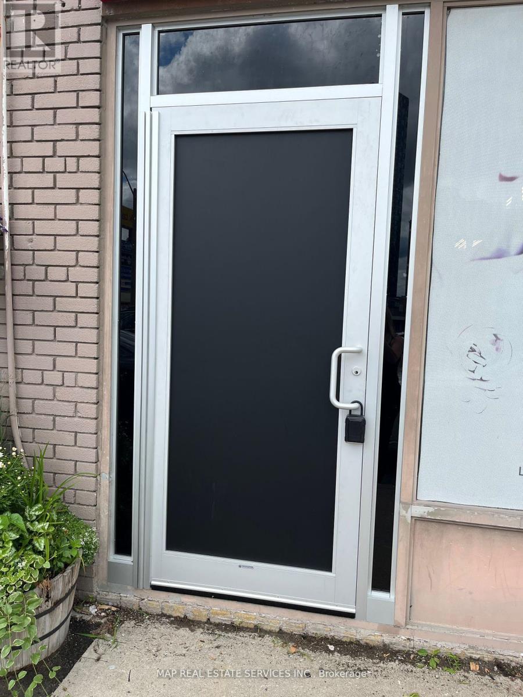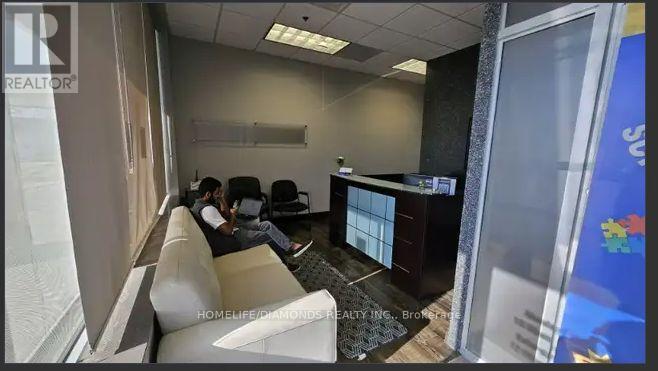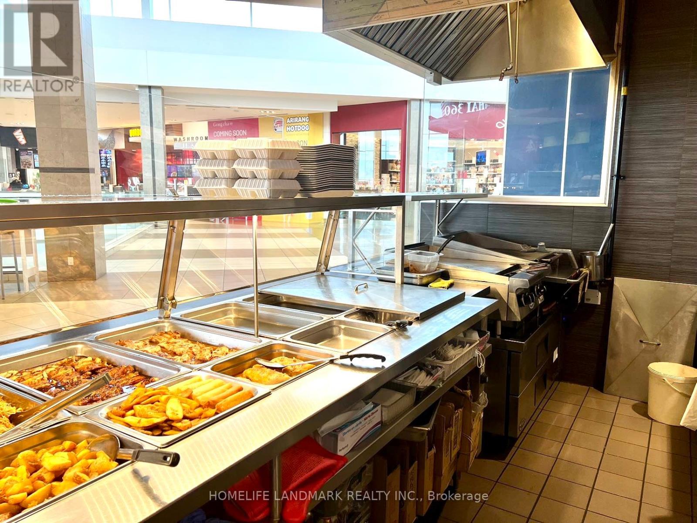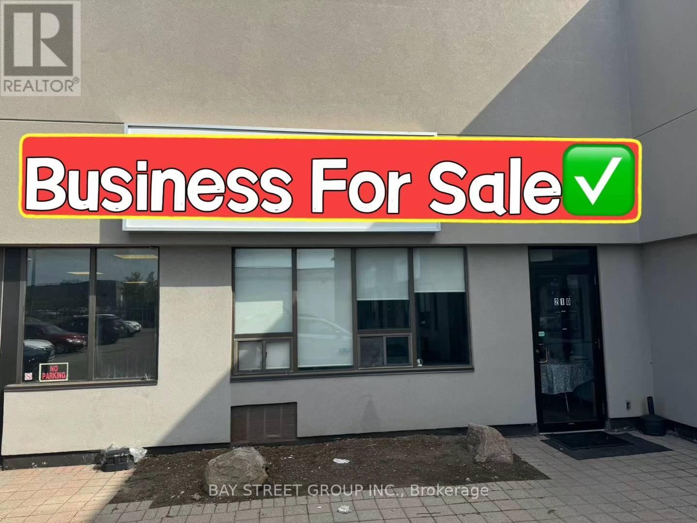Bsmt - 4972 Dundas Street W
Toronto, Ontario
In the Heart of Islington!! Basement Commercial Space For Lease!! Optional 750 Sqf or 1100 Sqf in the Basement of a Medical / Pharmacy Building Available Immediately!! With Private Access From Parking Lot!! Two Washrooms, 1 to 3 Rooms plus Reception Area!! Ideal For Any Office Use, For Chiropractors/Private Medical Practitioners or Storage!! Reasonable Rent and Flexible Terms!! Walking Distance to Islington Subway Station, Closed to Resturants and Cafes. Parkings Available at the Rear of the Building!! **EXTRAS** $400 T.M.I. additional rent, Optional Leasing Area at 750 sqf @ $800 + TMI. Basement tenant is responsible for 1/3 of the utilities, hydro and gas bills of the entire building. (id:60365)
103 Woodward Avenue
Brampton, Ontario
Do Not Miss this Opportunity!!! 66.25 x 130.63 Feet Lot at the Centre of Brampton Downtown Area. Built Your own Dream Home at the Heart of Brampton. Big Corner Lot and Big exposure To Kennedy Rd. **EXTRAS** Fridge, Stove, Washer, Dryer, All Elf;s, All Window Coverings. No Survey (id:60365)
13 - 2575 Steeles Avenue E
Brampton, Ontario
Well established over 22 years, located at prime intersection with exposure to Steeles Ave., this liquidation store of Branded perfumes and colognes plus other essential consumable items, is an excellent opportunity for a entrepreneur. Owner is retiring after running since 2000. Great business with high margin, good for new comers or investors. Long lease available with permission to divide and sublet if the buyer wants to reduce the size or want to add another business or commodity. Seller may consider selling the business with the property. **EXTRAS** Money making business with a great potential to expand or diversify. Inventory is in addition to the asking price. (id:60365)
E6 - 18 King Street E
Caledon, Ontario
Great Opportunity To Relocate Your Office To A High Profile Downtown Location At Royal Courtyards In The Heart Of Bolton! At The Corner Of Highway 50 & King. Units Available In Various Sizes: 575, 591, 1000, 1300, 1679 Sq Ft. Also Can Be Combined To Be 1591 Sqft And 2979 Sqft. **EXTRAS** Ready To Go Doctors Office And Office Available For Various Services. (id:60365)
59 3rd Street
Orangeville, Ontario
Independent office space is available for immediate rent. Approx 200 sqft working space with 3 open washroom, parking spots at your disposal. Located on the 3rd street in Orangeville and in close proximity of Walmart, Zher, Home Depot, day care etc. The office is equipped with3 examination rooms, new medical equipment, phone line, Internet, etc. and is professionally renovated recently along with all utilities. The monthly rent is $4000 + HST. An excellent opportunity for new professionals to kick start their career. **EXTRAS** Tenant will have use of receptionist desk, 3 exam rooms, & can bring appropriate/required equipment. (id:60365)
204 - 3200 Dufferin Street
Toronto, Ontario
Prime office space*Bright window exposure*Abundance of natural light*Located in a 5 Storey office tower in a busy plaza with Red Lobster, Shoeless Joe's, Cafe Demetre, hair salon, Dental, nail salon, Edible Arrangements, Ups, Pollard Windows, Wine Kitz, Pharmacy, and more. **EXTRAS** Situated between 2 signalized intersections* This site offers access to both pedestrian and vehicular traffic from several surrounding streets*Strategically located south of Hwy 401 and Yorkdale Mall. (id:60365)
Unit 1 - 6605 Ordan Drive
Mississauga, Ontario
A modern freestanding unit available for sub-lease. Ideally suited for light manufacturing or warehousing and distribution, with good clear height and shipping/receiving. Ground floor office is functional with generous open concept area, numerous private offices, lunchroom and boardroom. Additional lunchroom and private offices are available. Excellent access to Highways 401, 403 and 410. **EXTRAS** The open and finished mezzanine space, as seen on the floor plan, is not part of the sub-lease agreement. This area may be available to lease direct with the Landlord. (id:60365)
210 - 3200 Dufferin Street
Toronto, Ontario
Prime functional space * Spacious in layout and design * Built out with double glass entry doors * Multiple offices, multi-purpose areas and inviting reception * Bright window exposure overlooking Dufferin Street * Abundance of natural light * Located in a 5-storey office tower in a busy plaza with Red Lobster, Shoeless Joe's, Cafe Demetre, Hair Salon, Dental, Nail Salon, Edible Arrangements, UPS, Pollard Windows, Wine Kitz, Pharmacy, SVP sports and more. **EXTRAS** Strategically located between 2 signalized intersections * This site offers access to both pedestrian and vehicular traffic from several surrounding streets * Located south of Hwy 401 and Yorkdale Mall. (id:60365)
Bsmt. - 3832 Bloor Street W
Toronto, Ontario
Excellent Opportunity For A Stirage Or A Place To Operate Yor Online Business. Very High Demand Area Across From Six Point Plaza. Basement Unit With Separate Entrance On Bloor St. Spacious Unit, With Finished 6.5 feet celling And LED Light Fixtures. Potential Option To Extend And Build A Washroom. Dry And Clean Basement. **EXTRAS** Possibility For Building Out A Washroom. Tenant Pays Portion Of Utilities. (id:60365)
39 - 480 Chrysler Drive
Brampton, Ontario
Main Floor Shared Office Space Is Available For Lease. Well Suited For Accountants, Lawyers, Paralegals, Insurance Brokers, Financial Advisors, Mortgage Brokers, Real Estate Brokers, And More. It is located in A Busy Plaza With Enough Parking Space Available. Don't Miss The Chance To Rent The Office With The Excellent Location. **EXTRAS** Its A Main Floor Office. Ideal for walk in as well. If You Need To Use The Furniture, We Can Provide A Table And A Chair. Office Is In Move- In Position. Shared Kitchen, Washroom and Board room. (id:60365)
F001 - 5100 Erin Mills Parkway
Mississauga, Ontario
Fantastic Opportunity To Own A Turn Key Well Established Franchise Food Court Business(Grill It Up) In Erin Mills Town Centre Mississaug. Located In The Best Corner of Bright And New Designed Food Court Area, Busy Traffic Every Day, Close to U Of Toronto Mississauga, Hospital & Schools. Massive Theatre Cineplex & Entertainment Complex. Lots of Condos Building around. Massive Population Growth. Bus Terminal. Strong Sales, Stable Income. .Amazing And Rare Opportunity To Be Your Own Boss, Easy Operation And Don't Miss This Opportunity!!! **EXTRAS** High Profit Margin. Turn Key Business, Strong Stable Income, Training Can Be Provided, Rent$14850/Month Includes Tmi, Hydro, Gas And Water. Lease Until Nov. 2026 (id:60365)
212&214 - 2222 South Sheridan Way
Mississauga, Ontario
Well established turn key operation of food processing business, manufacture, wholesale and distribution business in the city of mississauga. Minutes to hwy 401. Two Truck level loading dock. Furnished with excellent well maintained equipment. Upgraded walk-in coolers and freezers. A lot of potential. **EXTRAS** Rent $12,000/ Monthly ( Include Tmi & Hst ), 4 Years Remaining Term And Another 5 Years Renewal. (id:60365)

