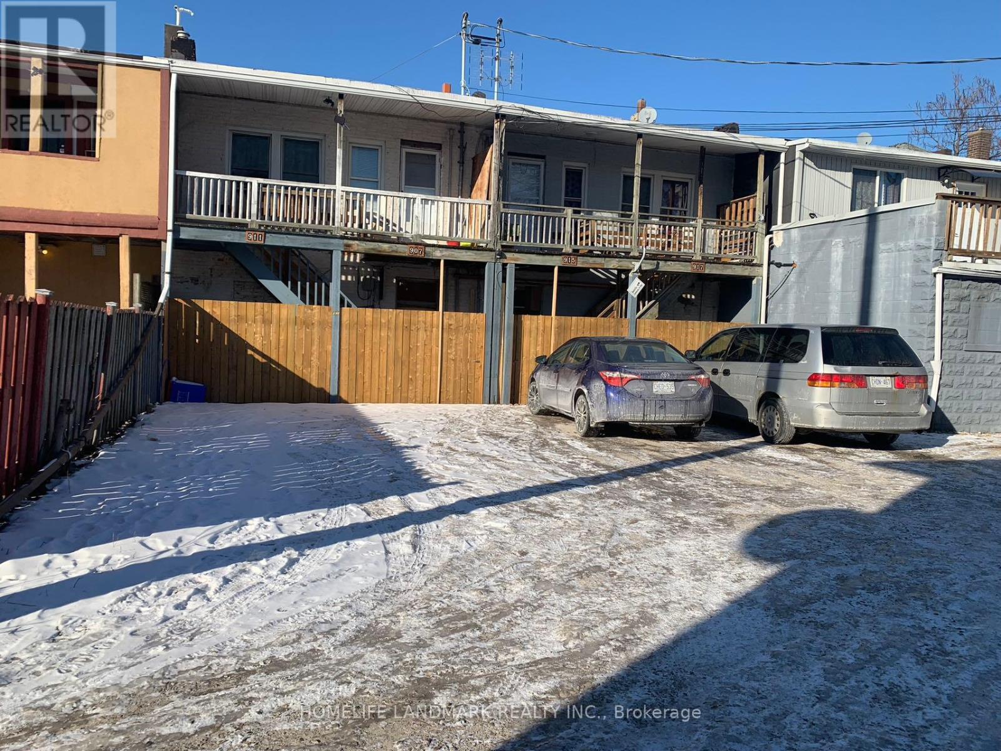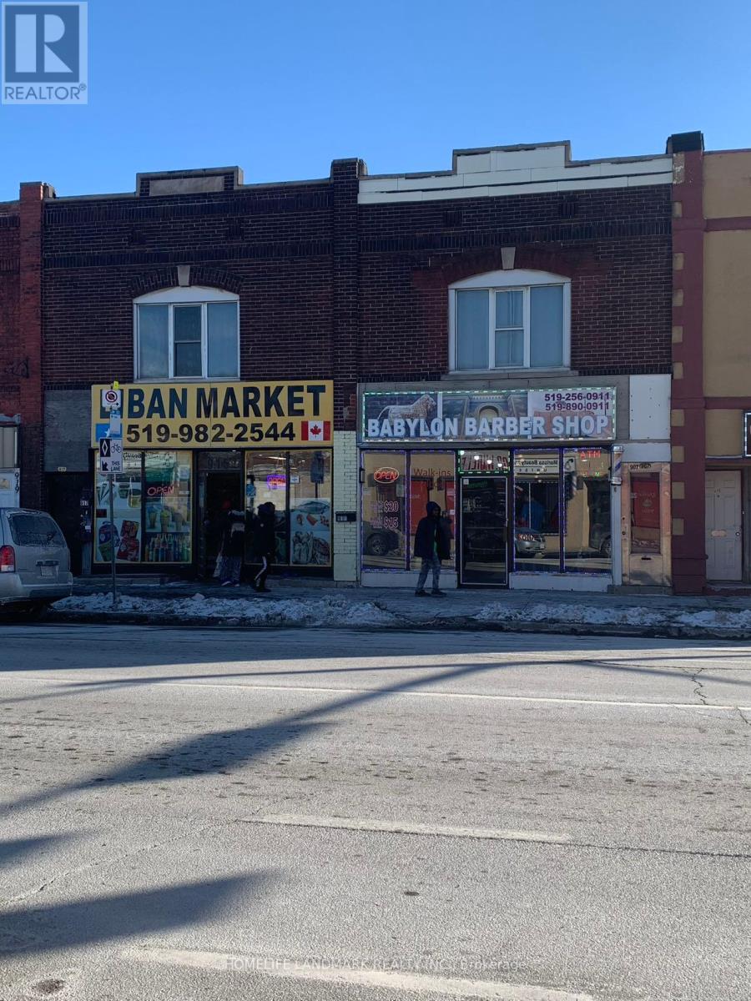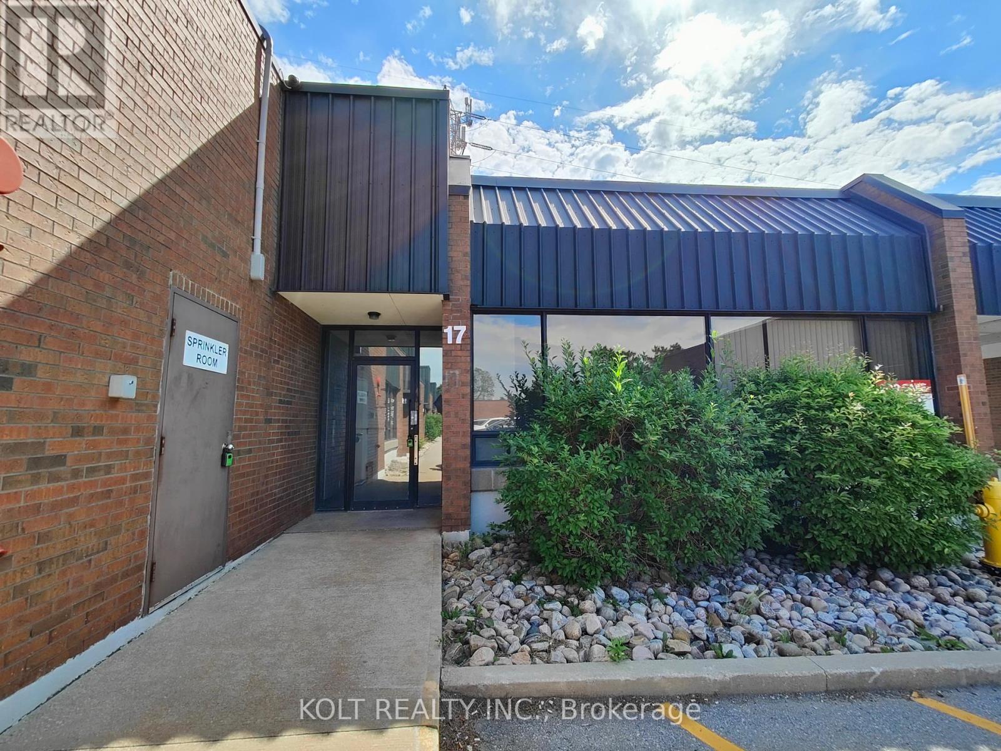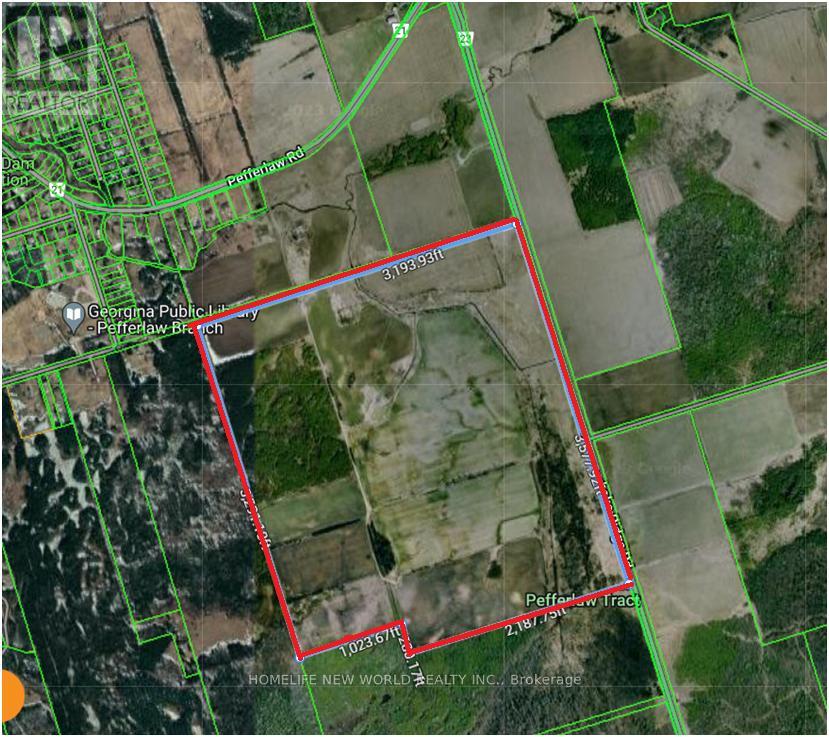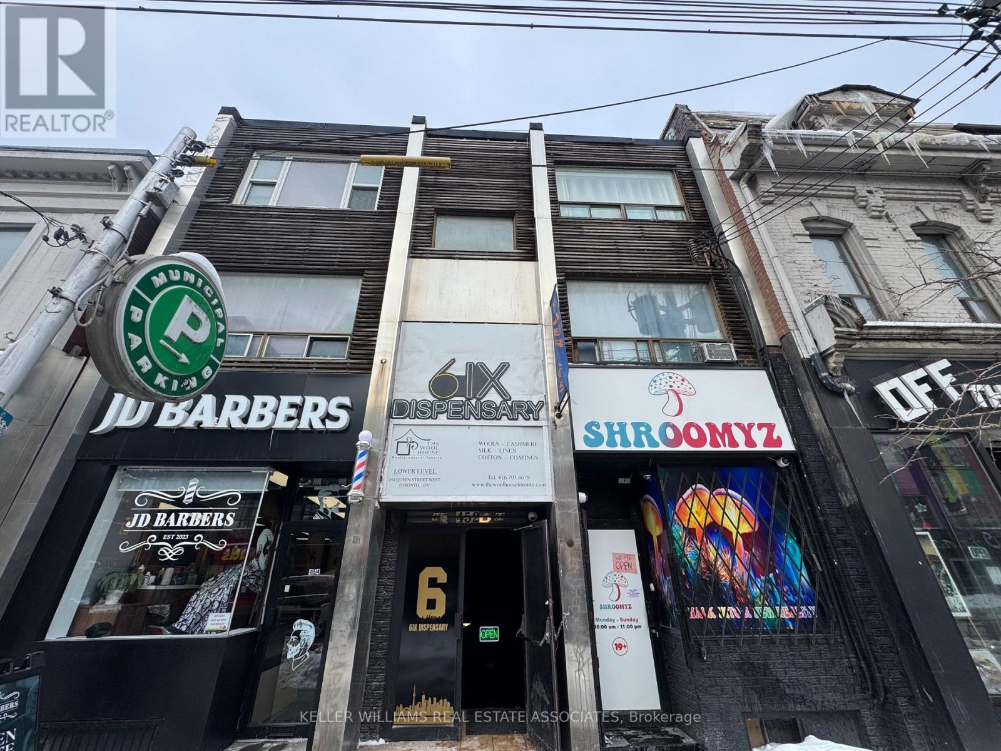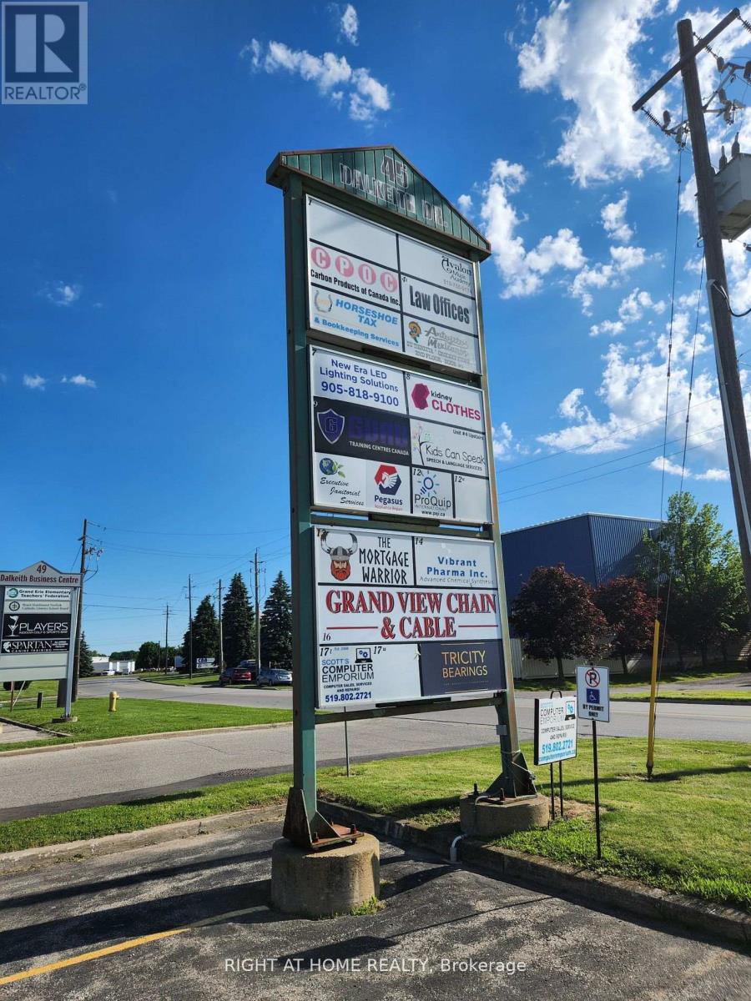8 - 1800 Davenport Road
Toronto, Ontario
Your Dream Restaurant Awaits! Rare opportunity to lease a stunning restaurant or food related space in the heart of Weston-Pellam Park. Features open layout with high ceilings (25 Ft) and epoxy floors, exposed ductwork for an industrial chic aesthetic. Commercial grade kitchen equipment and ventilation, 2 walk-in coolers, expansive outside patio, mezzanine level with Approx. 1,246 Sq. Ft perfect for lounge area, private events or additional seating, large windows. Create your unique restaurant concept, from fine dinning to casual seats. High traffic area with excellent visibility. (id:60365)
248 - 7777 Weston Road
Vaughan, Ontario
Centro Square Commercial Is Very Busy Leading Indoor Mall In Heart Of Vaughn At Weston Road/ Hwy 7 And Consist Of Multi -Use Complex Ranging From Retail Stores/Restaurants/ Food Court/ High End Jewelry Stores/Chain Restaurants/Pharmacy/ Dental & Doctor Offices With Two Hi -Rise Residential Buildings & 10 Story Office Building Bring Continues Traffic & Business To This Mall. Easy Access To 400/407/401 Is A Plus. Seller Financing/VTB FIRST MORTGAGE & 6.00% Per Annum -Available For Qualified Buyer. Currently Vacant and Closing At Anytime. (id:60365)
48 The Bridle Path
Toronto, Ontario
One of Toronto's most affluent and exclusive neighborhoods, known as "Millionaire's Row". This prestigious property boasts 103-foot frontage and a 260-foot depth, situated right on The Bridle Path. A rare opportunity to Build Your Own Dream Home in a Quiet, Luxurious setting surrounded by Lush Greenery. Sold "As Is" "Where Is". (id:60365)
907-911 Wyandotte Street E
Windsor, Ontario
Rare Investment Opportunity- Seller Reluctantly Letting Go! This unique "live-work" property features approximately 2,000 sq. ft. of income-generating space, with a successful hair salon renting the lower commercial floor for $1,400/month, and a spacious three-bedroom residential unit upstairs, rented for $1,500/month**. Tenants pay their own utilities, ensuring low expenses for the owner. Situated in a prime location with high foot traffic, this property offers stable rental income and great growth potential perfect for investors, entrepreneurs, or those seeking a turnkey revenue-generating asset. Dont miss out on this incredible opportunity! (id:60365)
915-917 Wyandotte Street E
Windsor, Ontario
Rare Investment Opportunity Seller Reluctantly Letting Go! This unique "live-work" property features approximately 2,000 sq. ft. of income-generating space, with a successful grocery store renting the lower commercial floor and a spacious three-bedroom residential unit upstairs, generating a combined rental income of $2,650/month. Tenant pay utilities, keeping owner expenses low. Located in a prime area with high foot traffic, this property offers stable rental income and significant growth potential perfect for investors, entrepreneurs, or those seeking a turnkey revenue-generating asset. Dont miss out on this incredible opportunity! (id:60365)
37 - 55 Administration Road
Vaughan, Ontario
High Quality Industrial Space With A Large Office Component (67%). Minutes From Hwy 407. There Is An Administration Fee Of 5% Of Net Rent($0.95 per sq. foot) And Must Be Added To Current T.M.I. Of $4.36 Psf Per Year (fiscal yr 2025, until Aug-31-2025) To Calculate Total Additional Rent. ONE Truck Level (1TL) Shipping Doors. Offered On "As Is Where Is Basis". Net rent to escalate annually. **EXTRAS** Only Clean Uses Acceptable. Security Deposit (2 Last Month's Gross Rent minimum OAC) And Credit Reference Are Mandatory. Showings One Business Day Notice Please. (id:60365)
57 Laureleaf Road
Markham, Ontario
Rare Opportunity! Approximately 4100 Sqft Home Suited On 16167 Sqft Huge Lot Waiting For You To Build, Renovate Or Live In Prestige Bayview Glen Neighborhood! Surrounded By Multi Million Dollar Homes! Next To Bayview Golf & Country Club(One Of Canada's Top 100 Golf Course) , Top Schools And All Amenities! Quick Access To 407/404 **EXTRAS** All Electric Light Fixtures, Window coverings, Existing Appliances, All "As Is" (id:60365)
17 - 270 Esna Park Drive
Markham, Ontario
Start your path to true business freedom and independence from landlords with immediate occupancy in one of Markham's most valued business hubs! This large 5,356 square foot unit features new epoxy flooring, LED Lights, can accommodate 53' trailers for seamless logistics and operational freedom. With 14' foot clear height, 60Amp power allotment and boasting a flexible "EMP-GE" zoning, this warehouse can accommodate uses such as: cabinet making, metal working, furniture assembly, electronic repair, storefront for your business, or open concept co-working space etc. With two built in washrooms and the potential to build out office space to suit your needs, the options are endless. Make your commute to work a breeze with a great ample parking and extensive access to Highways: 401, 404 and 407 for all your transportation and shipping needs. **EXTRAS** Completed Improvements: New Exterior Lighting, New Parking Lot/Loading dock asphalt. Schedule your visit today! (id:60365)
24960 Lake Ridge Road
Georgina, Ontario
Great Opportunity To Own the Prime Lands of 252 Acres In the Pefferlaw Community, the Next Development Spot! Part of the West Portion of the Huge Land is Designated As "Residential" within the Pefferlaw Secondary Plan, Ready to Be Developed as Multiple Estate Homes, or for Future Opportunity to be Divided into Much More Small Lots. And Rest of the Land with Potential to be Rezoned for Future Development. Fronting on Lake Ridge Rd (the Regional Boundary). Clear and Flat, No Mountain & Rocks! The Most of the Land is under Farming by Tenants. Close the Planned Extension of HWY 404 and Lake Simcoe. 50 Minutes to Toronto. Buyers do Due Diligence to Verify Tax, Lot Size, Zoning, ... etc. The Land is not Addressed yet, but Addressed in the Listing as 24960 Lake Ridge Rd for Convenience only, since it is located at South of 24982 Lake Ridge Rd, and North of the Pefferlaw Tract. **EXTRAS** Possible VTB Mortgage for Qualified Buyer. To be the Biggest Landlord in Pefferlaw, the Last Place of York Region to Invest Developable Lands at Affordable Price for Future Soaring Value. The Utilities May Be Available on Lake Ridge Rd. (id:60365)
Third Floor - 452 Queen Street W
Toronto, Ontario
Prime commercial opportunity on Queen St West! This full-floor retail/commercial unit spans over 2,500 sq/ft and currently consists of two separate units, which can be combined into one large open-concept space by removing the hallway on the third floor. The landlord is open to assisting with renovations, including staircase upgrades leading to the unit, and signage across the entire upper portion of the building for maximum visibility. Only photos of one of the units are listed, but a second full unit is also included. Ideal for a bar, after hours, salon, tattoo studio, creative office, fitness/wellness studio, or boutique showroom, this high-traffic location offers incredible exposure in one of Torontos trendiest neighborhoods. Don't miss this rare opportunity bring your vision to life! (id:60365)
6 - 45 Dalkeith Drive
Brantford, Ontario
Excellent opportunity for Investor or End user in the Vibrant Branford established industrial complex. Currently 100% leased with single Triple A tenant with a Triple net Lease. Excellent stable net income for the investment portfolio. Excellent management of the building with a great client mix at the plaza. Seller has a few units in the complex and possibility to obtain a stable income portfolio. Possibility to manage exists for a truly hands free investment. **EXTRAS** hvac system, hot water tank, Mezzanine area of 530 was not included in total square footage and is available. Total with Mezzanine is 2150 square feet. Seller is willing to provide up to 15% VTB with a minimum 15% down payment. (id:60365)
1 - 45 Dalkeith Drive
Brantford, Ontario
Client RemarksExcellent opportunity for Investor or End user in the Vibrant Branford established industrial complex. Currently 100% leased with two Tenants with Triple net Leases. Excellent stable net income for the investment portfolio. Min floor has excellent corner exposure and windows on both sides. Excellent management of the building with a great client mix at the plaza. Seller has 3 units in the complex for sale and possibility to obtain a stable income portfolio. Possibility to manage exists for a truly hands free investment. **EXTRAS** Currently multi tenanted and 100% leased. Rent roll available. Seller will consider up to 15% VTB when 15% or more down payment made. (id:60365)




