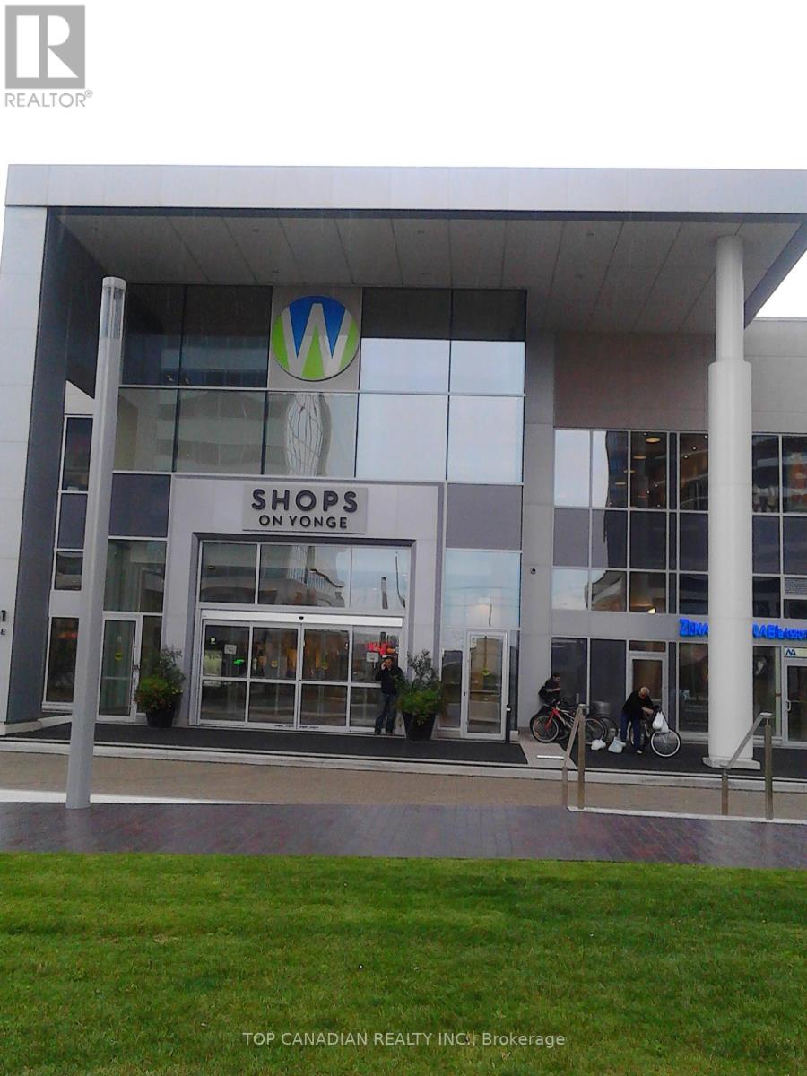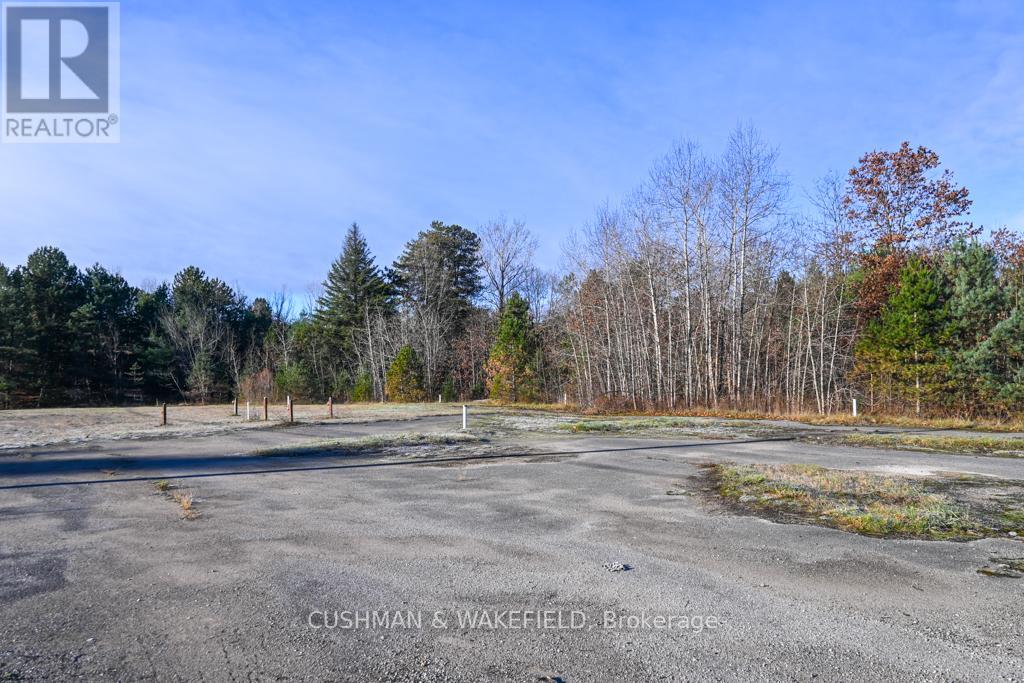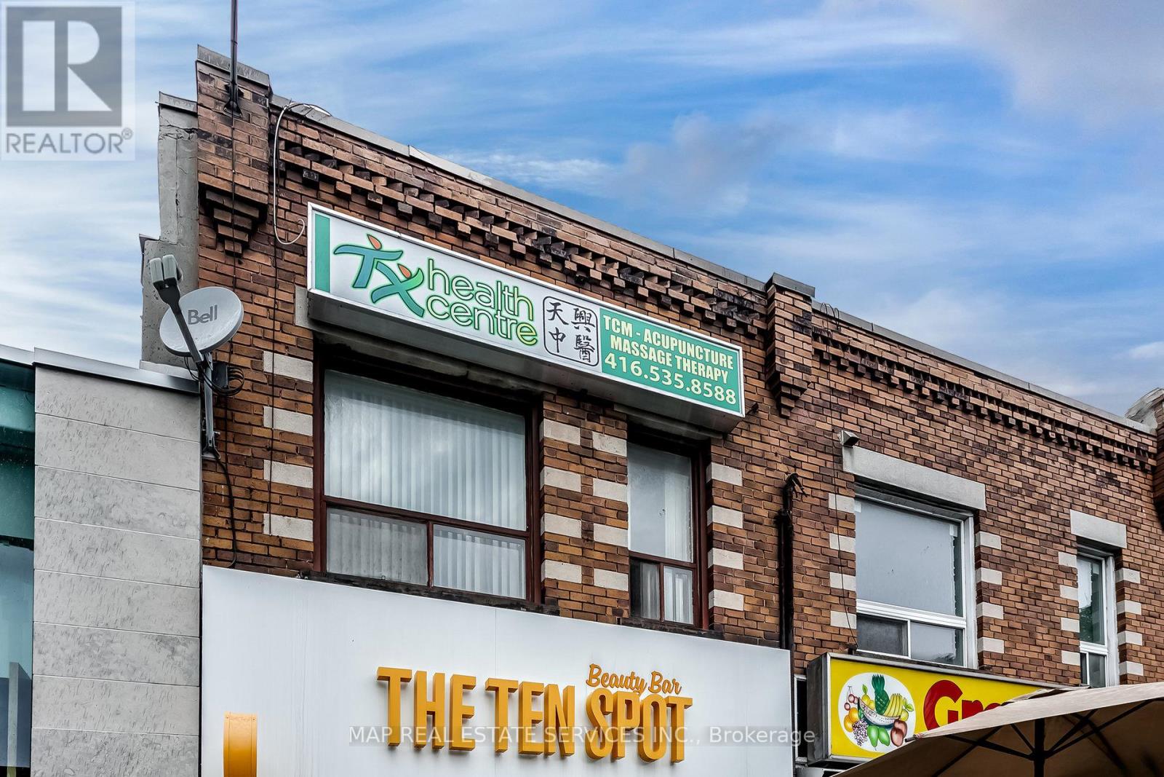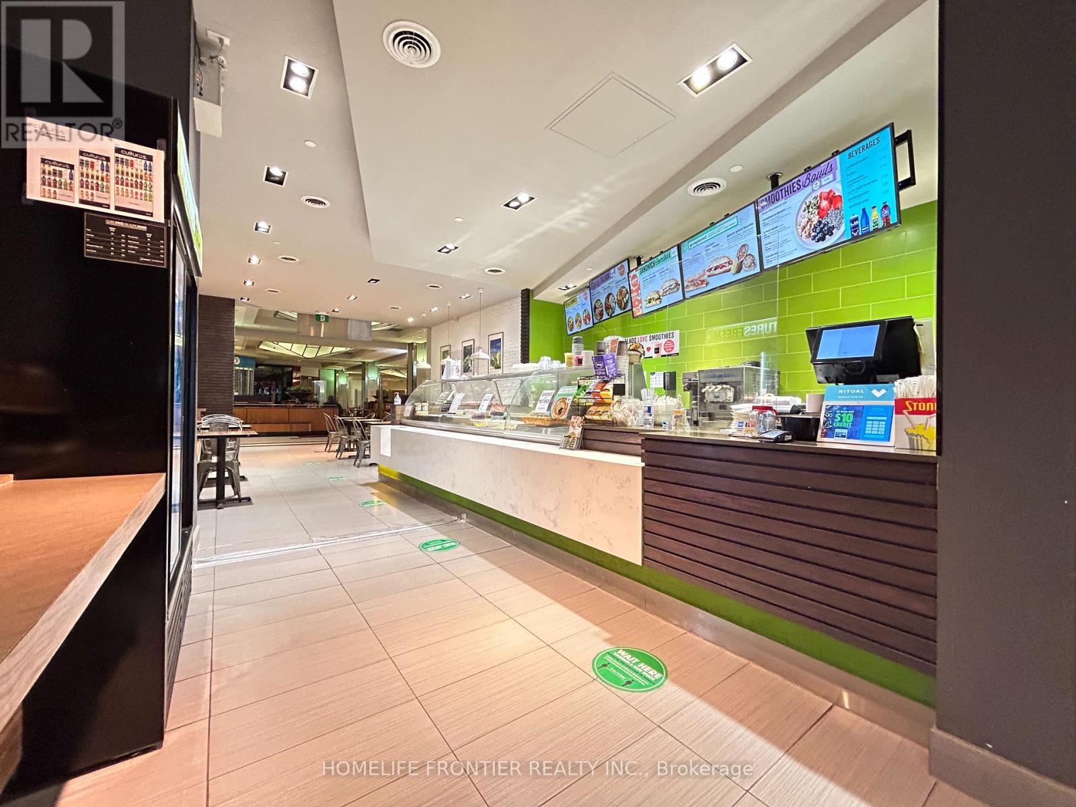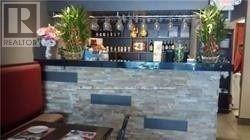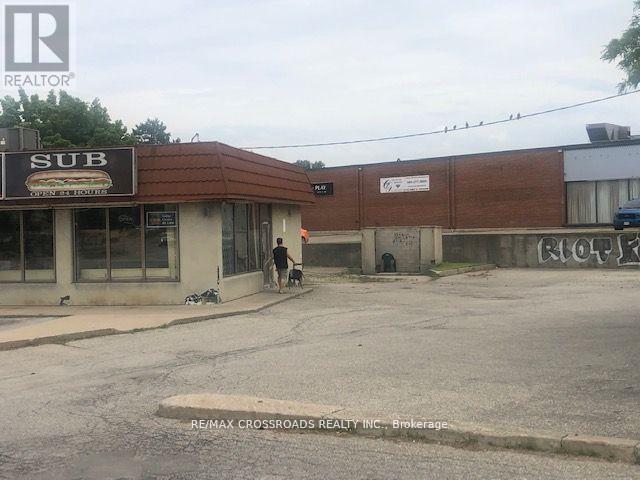1 - 30 Topflight Drive
Mississauga, Ontario
Fully Finished, Ready To Move In, Rarely Offered Luxuries Office Newly Listed For Sale In Mississauga , Meticulously Maintained. Conveniently Located With The New L.R.T Line Just Outside, Accessibility Is Unparalleled. 5 Minute Drive From A. Grenville And William Davis Courthouse. Perfect For Real Estate, Insurance Or Mortgage Office. 7 Prestigious Offices, Reception And Kitchen. Ample Parking. Taxes Not Yet Assessed. **EXTRAS** The Unit Is Part Of A New Condo Conversion. Application In Process, Subject To Approval From City Of Mississauga. Please Refer To Attached Schedule C For More Information (id:60365)
8b - 30 Topflight Drive
Mississauga, Ontario
!Flagship Location, Rarely offered!! New And Clean Professional Office Space Located At Hurontario And Topflight Dr In Mississauga. 3 offices with reception area. Available For Sale First Time. New L.R.T Line Just Outside. Ample Parking. Taxes Not Yet Assessed **EXTRAS** The Unit Is Part of New Condo Conversion. Application In Process, Subject To Approval From City Of Mississauga. Please Refer To Attached Schedule C For More Information (id:60365)
Unit 2 - 30 Topflight Drive
Mississauga, Ontario
!!Flagship Location, Rarely Offered!! New And Clean Professional Office Space Located at Hurontario And Topflight Dr in Mississauga. Available For Sale First Time. New L.R.T Line Just Outside.4 Modern Look Offices and one Boardroom . Reception area and Kitchenette Ample Parking. Lots of windows with lots of Sunlight. **EXTRAS** All measurement and taxes To Be Verified by Buyer And/or Buyer's Agent. The unit is part of New condo conversion.Application in progress, subject to approval from city of Mississauga .Please refer to attached schedule C for more information (id:60365)
288 - 7181 Yonge Street
Markham, Ontario
Excellent Location Just One Block North of Steels Ave, Corner Unit Next To The Food Court, Suitable For Many Business Such As Retail, Office, Medical, Elc Complex With Indoor Mall, Restaurants, Bank, Food Court, Pharmacy, Hotel, Surrounded By Four Residential Towers, 3 Level Of Undergrads Parking, Close To Viva, YRT and Meager HWY's (id:60365)
288 - 7181 Yonge Street
Markham, Ontario
Excellent Location. just One Block Of Steels Ave. Corner Unit Next To The Food Court, Suitable For Many Businesses such SAs Retail, Office, Medical, Esc. Complex With Indoor Mall, Restaurants, Bank, Food, Court, Pharmacy, Hotel Surrounded By Four Residential Towers 3 Level Of Undeground Parking, Close To Viva, YRT, and Meager HWY's (id:60365)
9592 Highway 11
Severn, Ontario
Exceptional commercial opportunity on **Highway 11 in Severn, ON!** This **Highway Commercial (C4-2) zoned** property offers endless potential for a wide range of uses including a convenience store, motor vehicle sales, retail store, outdoor storage, or self-service facility plus many more. Previously the site of a gas station, this property comes with Phase 1 & 2 Environmental Studies already completed, providing peace of mind for future development. Boasting excellent highway exposure and high traffic volume, this is a prime location for your next venture. Don't miss this rare chance to own a versatile commercial property in a growing area! (id:60365)
*5270 Heaslip Lane
Port Hope, Ontario
For decades, this reputable pool and spa company has been a cornerstone of the Port Hope community and surrounding areas, earning the trust and loyalty of its clients. With a strong track record of consistent growth and a steadily expanding customer base, this business offers an outstanding opportunity for entrepreneurs seeking a profitable, home-based venture. Currently serving approximately 70 clients, it also holds immense potential for expansion into installation services. Property is not included with this listing - Sale of Business only. (id:60365)
Room 1a - 2272 Bloor Street
Toronto, Ontario
Rent A Room And Be Your Own Boss With A Low Monthly Rental Fee In A Well Established Acupuncture Centre. Great Opportunity For Physiotherapist, Chiropractor, And All Health And Beauty Related Profession. Excellent Location. Walking Distance From Public Transit & Many Shops In A Heart Of Bloor - West Village. Great Location. (id:60365)
250 - 200 Wellington Street W
Toronto, Ontario
Excellent Location In the Downtown Financial District. Well Established Franchise Healthy Sandwich Shop In The Famous Food Court Of The Metro Centre. Toronto's Path System, Connected To The Subway And Customers From Financial, Telecommunication, And Municipal Government Employees. Easy To Operate And Very Short Business Hours. Weekly Sale $9,000-$10,000 And $10,500 Of Gross Rent Per Month (Including TMI & Utilities.) **EXTRAS** Great Business Opportunity For New Immigrants Or Family Business. Chattels & Equipment List To Be Provided With Offers. Business Hours : Mon-Fri (9:00 Am - 3:00 Pm) (id:60365)
101 Nanticoke Creek Parkway
Haldimand, Ontario
Beautiful 4900 sqft space available. Ideal for office medical uses. Potential to build additional 5000 sqft at rear of building (id:60365)
650 The Queensway Way
Toronto, Ontario
Building for sale, including main floor restaurant and business equipment plus 2 bedrooms upstairs with separated entrance. Surrounded with retails, apartments and residential building - high population density. (id:60365)
2100 Dundas Street E
Mississauga, Ontario
A free standing commercial building located in a busy area of Mississauga with high traffic flow and excellent exposure surrounded by commercial and industrial business. The interior area is 2300 sq ft., and the size is approximately over 20000 sq ft. It is suitable for chain fast food restaurants & retail. *This is a triple net lease. The tenant pay a base rent of $9000/mo plus hst. Tenant is also responsible for TMI plus heater, hydro and water. Pls note that a portion of this property is land will be expropriated by the government, as per the government's documents (id:60365)




