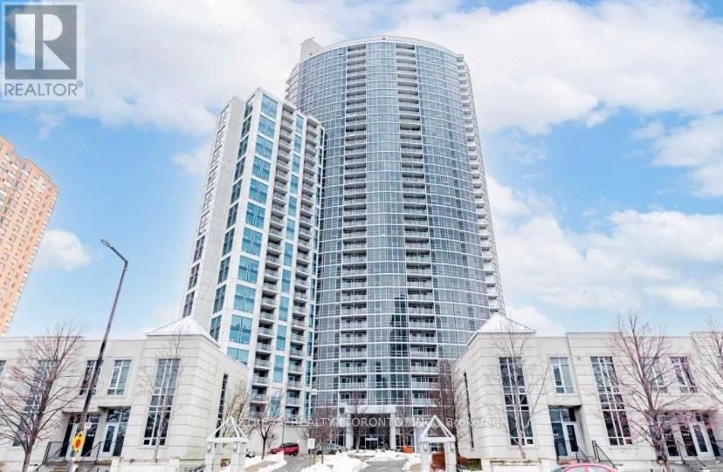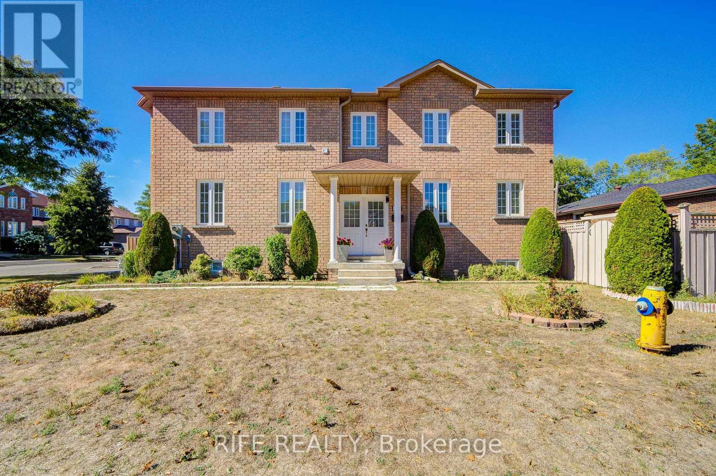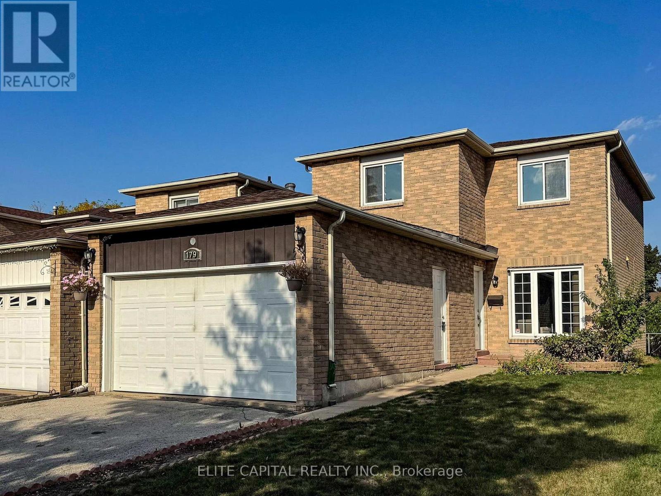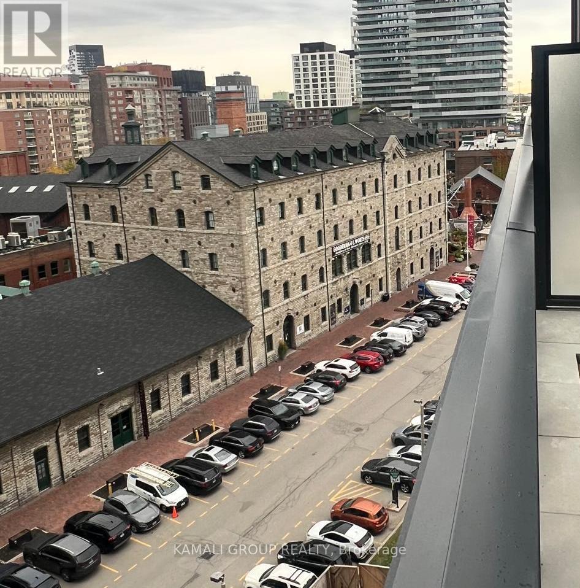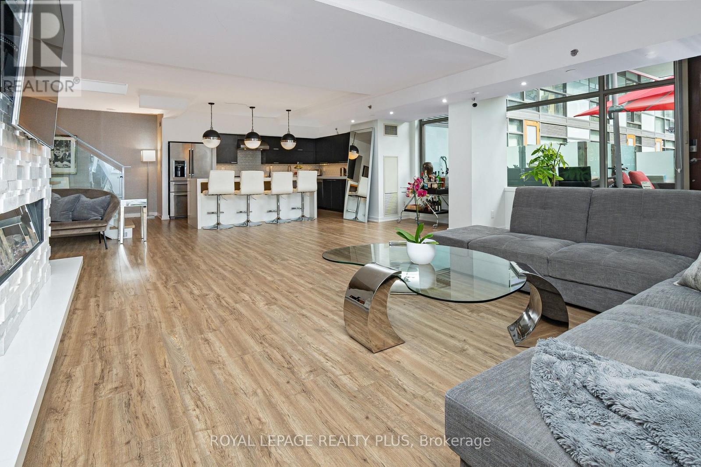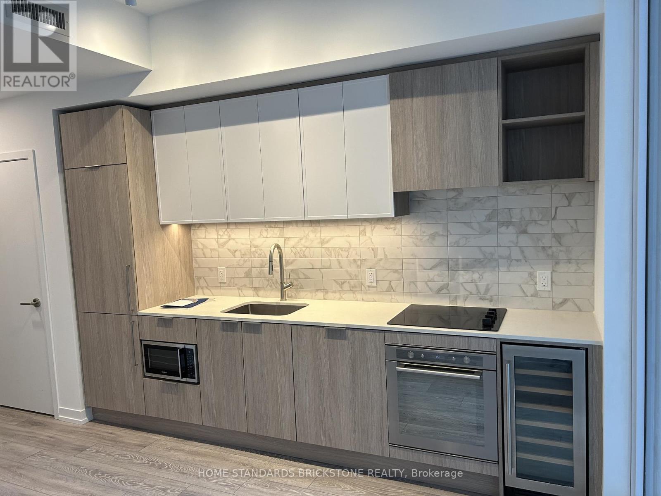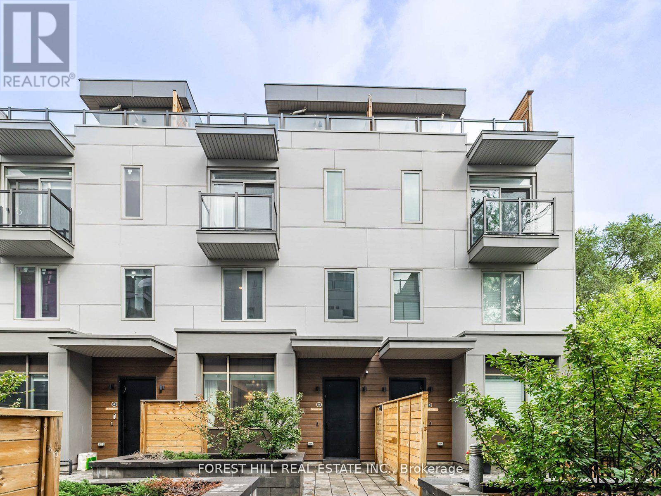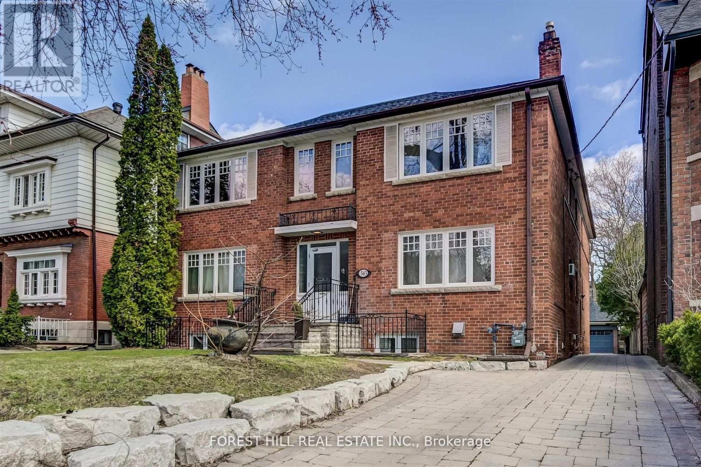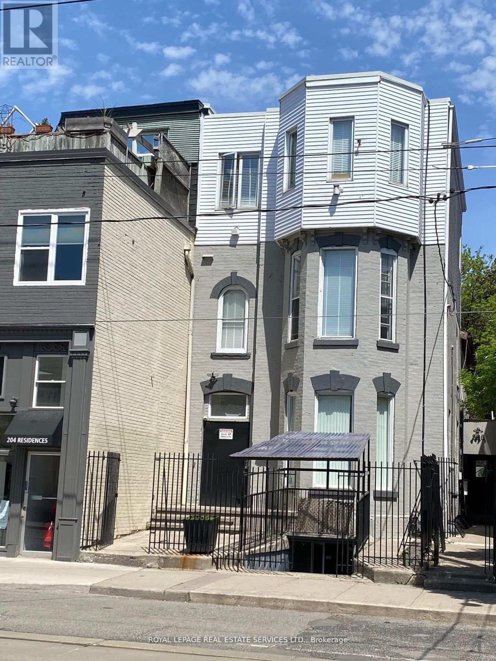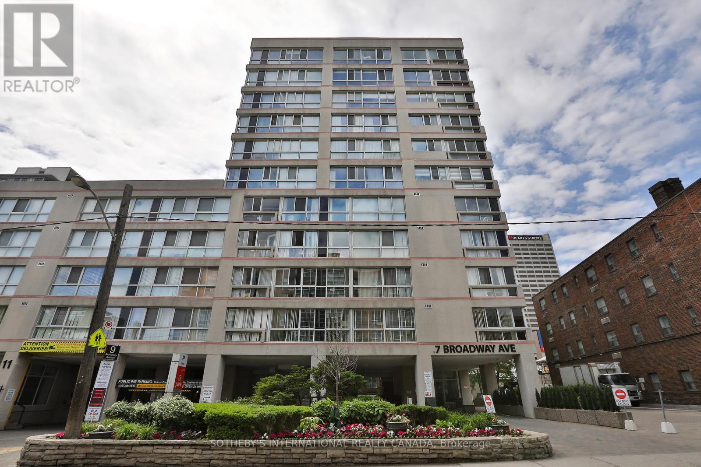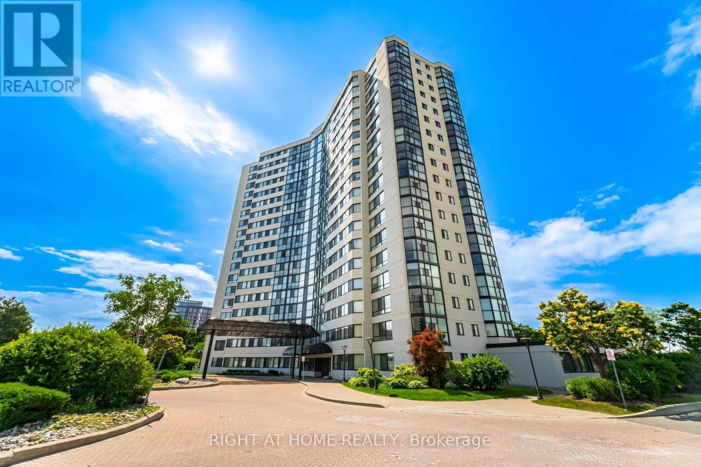903 - 83 Borough Drive
Toronto, Ontario
Tridel 360 City Centre - Higher Floor , One bedroom plus Den which has custom Sliding Door can be used as office or 2nd Bedroom, Over 700 Sq Ft Of Living Space. Open concept kitchen with granite Counter top With Breakfast Bar. Large Bedroom W/ Floor-To-Ceiling Window W/Unobstructed city View. Laminate Floor Throughout. Walkout Private Balcony. Step To Scarborough Town Centre, Ttc, 401/404. Fridge, Stove, Dishwasher, Washer, Dryer, Window Drapes & 1 Parking Spot. Amenities Include: 24 Hour Security, Indoor Pool, Hot Tub, Dry Sauna, Party Room, Gaming Room, Conference Room, Virtual Golf, And Rooftop Deck. Condo bylaw disallow pets. Landlord has just repaint the unit, updated and repaired throughly, move in condition! (id:60365)
106 Craggview Drive
Toronto, Ontario
Nestled in the desirable West Hill community, this beautifully maintained two-storey residence blends modern comfort with thoughtful upgrades. Originally constructed in 2005, the home showcases four generous bedrooms and three tastefully renovated bathrooms (2024), offering both space and versatility for families of all sizes. The main level boasts an inviting family room highlighted by a gas fireplace and direct access to a private garden, creating the perfect setting for relaxation or entertaining guests. A convenient garage entry and separate side entrance provide added functionality, spacious basement could be turned into a 2 Bedroom in-law suite. Upstairs, residents will appreciate the practicality of a second-floor laundry room and the elegance of brand-new solid wood flooring (2025). Fresh paint throughout enhances the homes bright, welcoming atmosphere. Other upgrades include a new fridge, stove, built-in dishwasher, and a washer and dryer (all installed in 2024), new roof shingles (2024) and professionally designed landscaping, ensuring the property is as move-in-ready as it is attractive. Ideally situated, the home offers easy access to the infamous Morningside Park, minutes drive to Highway 401, the University of Toronto Scarborough campus, and the conveniences of Kingston Roads retail and dining options. Families will also benefit from nearby schools, parks, and public transit. This turnkey property presents a rare opportunity to own a stylish and functional home in one of the areas most sought-after neighborhoods. Book a showing today! (id:60365)
179 Bethany Leigh Drive
Toronto, Ontario
Welcome to this charming Single-family Detached Home with Double Car Garage; offering 1,584 sq. ft + 888 sq. ft Finished Basement of comfortable living space in a sought-after Scarborough neighbourhood featuring Three well-sized bedrooms on the Second Floor and One bedroom in the Basement. Large Windows fill the Home with natural light, creating a warm and inviting atmosphere. Generous Living and Dining areas flow seamlessly, perfect for Everyday Living. Kitchen with a Breakfast area great for Family meals. Newly Installed Vinyl Laminated Flooring in Living Room, Dining Room and Basement. Solid Hardwood Flooring in Family Room. Large Open Concept Basement is perfect for Family Gatherings and Entertainment, with great potential for future basement apartment. Minutes to Transit, Banks, Shopping, Library, Community Centre, Parks and Schools. (id:60365)
806 - 35 Parliament Street
Toronto, Ontario
MOVE RIGHT IN! Brand New, Never Lived-In 2 Bed, 2 Bath Condo Overlooking Toronto's Historic Distillery District. Picturesque Views of the Pedestrian-Only Village Below With Its Cobblestone Streets and Vibrant Seasonal Displays. Modern Kitchen With Built-in Appliances, Undermount Sink and Engineered Quartz Countertops & Backsplash. Open Concept Dining/Living Area with Walkout to Terrace. Primary Bedroom with Floor-to-Ceiling Window, 3 Pc Ensuite & Closet. 2nd Bedroom with Glass Slider Door & Closet. 9' Ceilings, Wide Plank Oak Laminate Flooring Throughout, In-suite Heating & Cooling Control. Ensuite Washer/Dryer. Enjoy Dining & Entertainment Options At Nearby Cafés, Restaurants and Event Venues. Shop at the Distillery District's Unique Boutiques and Art Galleries. Close to No Frills, St Lawrence Market, Corktown Common, the King East Design District, and Lake Ontario Waterfront/Queen's Quay. Commute Via Lakeshore/Gardiner/DVP. Mins to Union Station, 7-Min Walk to King Streetcar and the Future Ontario Line Corktown LRT Subway Stn at King & Berkeley. Planned Amenities Include a Fitness Centre, Party/Meeting Room, Game Room, Gym, Outdoor Pool, 24 Hr Concierge. 93 Walk Score/100 Bike & Transit Score (id:60365)
117 - 55 Stewart Street
Toronto, Ontario
Luxury 1 hotel condo/rare corner suite located on main floor with street access (five star) king and wellington/absolutely stunning 4 bedroom/4 baths with 2723+ sq ft gorgeous electric fireplace floor to ceiling carreramarble/spectacular views with resort style amenities and rooftop pool with great a restaurant and bar Harriet. Fabulous location for a doctor/lawyer or dentist don't miss this opportunity. (id:60365)
1704 - 120 Broadway Avenue
Toronto, Ontario
Modern Studio Condo for Rent in Midtown Toronto! Experience stylish city living near Mt. Pleasant Rd. & Eglinton Ave. This bright, open-concept studio features contemporary finishes, great natural light, and a spectacular skyline view of the city. The functional layout includes a thoughtfully designed sleeping area that can be easily sectioned off for added privacy and comfort. Enjoy top-tier amenities such as a fully equipped fitness centre, basketball court, outdoor pool, rooftop terrace with BBQs, party room, co-working space (coming soon), and 24-hour concierge service. Just minutes from Eglinton Subway Station, and steps to shops, cafés, restaurants, and everyday essentials-everything you need is right at your doorstep. Rent: $1,800/month - perfect for anyone seeking modern, convenient living with stunning city views in the heart of Midtown. (id:60365)
739 - 2020 Bathurst Street
Toronto, Ontario
Furnished 1 Bed Room Luxurious Condo. Prime Location at Forest Hill. Building will have Direct Forest Hill Subway Access. Steps to public transit, Conveniently located to a variety of shops and restaurants, Bright and Very spacious layout, Modern kitchen w/ fully integrated appliances, wine cooler, designer backsplash, Neutral Finishes, Bright Open concept with high ceilings. Amazing amenities: gym, Party room, Co-workers room and Yoga Area. New windows blind installed. (id:60365)
Unit-5 - 35 Dervock Crescent
Toronto, Ontario
Client Remarks**Luxury(Only Just Over 4Yrs Old)**High End 4 Bedrooms Unit Town Home, Situated On Quiet/Inside Court Unit In The Prestigious Bayview Village --------------- Spanning 2,195 sq. ft for Interior Living Space + Approximately 195 sq. ft Private backyard with fully Interlocked/Fenced backyard (354 sq ft )(Maintenace Free for 4 Seasons) + Balcony(Primary Bedroom) + Approximately 292 sq.ft Rooftop Terrace + 2(Two) Tandem Underground Parking Spots with EV Charger ---------------- Spacious And Bright, and Open Concept Design 10 Ft Ceiling On Main Floor, and 9 ft Ceiling on Second/Third Floor --------------- Boasting**Upgraded Wood Flooring**Top-Of-The-Line MIELE Appliances**Modern Kitchen Cabinet With Quartz Counter Tops and Centre Island**Upgraded-Living/Family room Pantry with Bar Fridge**Primary Bedroom with 6 Pc Ensuite and Upgraded Custom-Designed Closet**2Tandem Underground Parking Spots with Upgraded E.V Charger & Direct Access To Underground Parking From Basement**Private Balcony**Stunning Rooftop Terrance**This home boasts a hi ceiling, 10ft main floor and welcoming atmosphere with an open concept, airy vibe and urban style-sleek modern kitchen, extra built-in pantry in living/family room. and easy access to a private cozy backyard. Upstair-2nd floor, offering 3bedrooms with ample natural lights. On 3rd floor, primary bedroom provides a private space, and a balcony for fresh-air, and built-in/modern closet. The laundry room is located on the 3rd floor for convenience and functionality. This property is situated all walk distance to Elegant Bayview Village shopping centre, library, subway station and Hwys 401/404------------Come and View and Move-In & Enjoy!!! (id:60365)
B - 345 Walmer Road
Toronto, Ontario
Spacious Open Concept Bachelor unit in the coveted Casa Loma neighbourhood. Features an Eat-in kitchen with a granite countertop, plenty of storage and a large window. The living space is open concept with great dimensions allowing many different furniture setups. Walk score 87with St Clair West/Dupont subway within walking distance. It is an excellent location with parks, ravines, and everyday conveniences nearby. Coin-operated laundry and common use of the backyard. (id:60365)
104 - 206 Carlton Street
Toronto, Ontario
Great Opportunity To Rent A Nice Room, Prime Old Cabbagetown 3-Storey Property. All-Inclusive:High Speed Internet, All Utilities, Laundry Room, Modern Kitchen & Bathroom. Desirable Downtown Living, Step To TTC, Minutes To Subway, Coffee Shop, Restaurants, Supermarket, Hospital, All Amenities. Cleaner Comes Once a Week For Cleaning Of Kitchen, Bathroom, And Common Area. 2 Bath& 1 Kitchen Shared by Tenant on The Same Floor. On the Main floor. (id:60365)
1003 - 7 Broadway Avenue
Toronto, Ontario
Rarely Available !!! Gorgeous, Spacious 2 Bedroom, 2 Bathroom Sub Penthouse condo living at 7 Broadway. This is it, all the advantages of condo living without having to downsize, approx. 1400sqft . This Suite features 10 ft Ceilings, Brand new Hardwood floors, Eat in Kitchen, Spectacular city views, Bright and Airy open concept living. Everything is at your doorstep, Restaurants, Entertainment, Top ranking Schools, Parks, transit, Future LRT, and so much more. (id:60365)
208 - 1360 Rathburn Road E
Mississauga, Ontario
Welcome to this bright, spacious corner suite offering 1,115 sq. ft. of comfortable living space and a fantastic, functional layout.Amazing view of the greenery. Perfect for first-time buyers, downsizers, or investors/flippers - simply bring your vision and transform this into your dream home!Enjoy a sun-filled living and dining area, large windows with stunning views, and tons of potential throughout.Located in a well-managed building with great amenities and an unbeatable location - just steps to Rockwood Mall, public transit, schools, parks, and minutes to Square One, Sherway Gardens, Pearson Airport, major highways (QEW, 427, 401), Dixie GO Station, Trillium Hospital, and top restaurants.Includes 1 parking space and 1 locker.Condo fees cover all utilities: Heat, Hydro, Water, A/C, Xfinity TV, and 1 GB Internet - amazing value!Don't miss this opportunity to own a spacious home with incredible views and endless potential! (id:60365)

