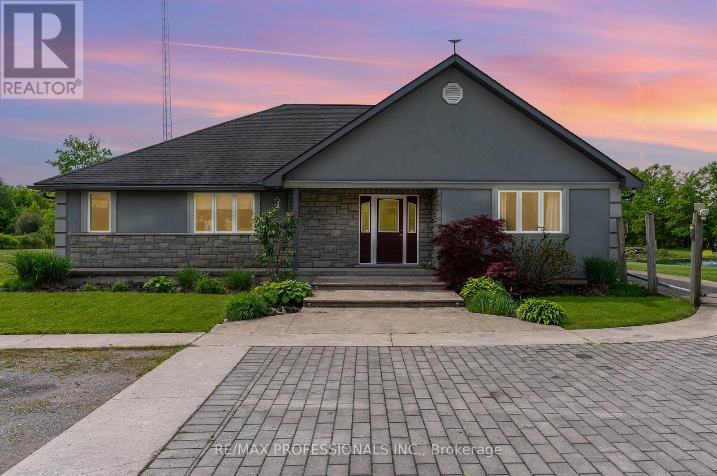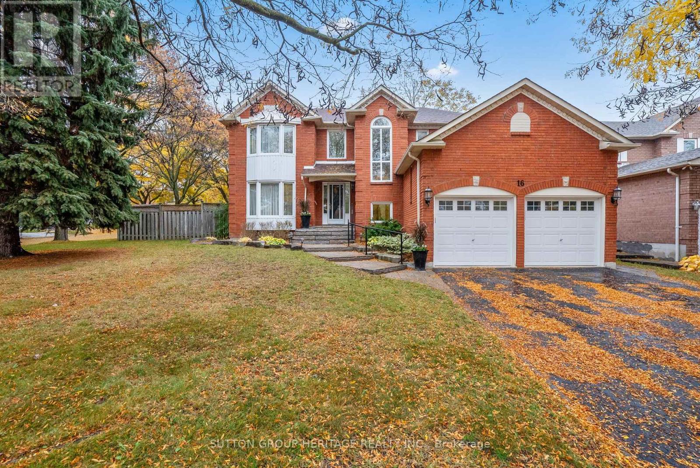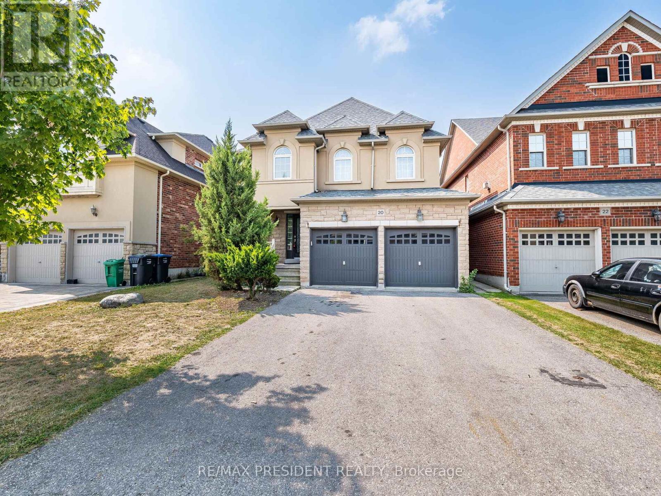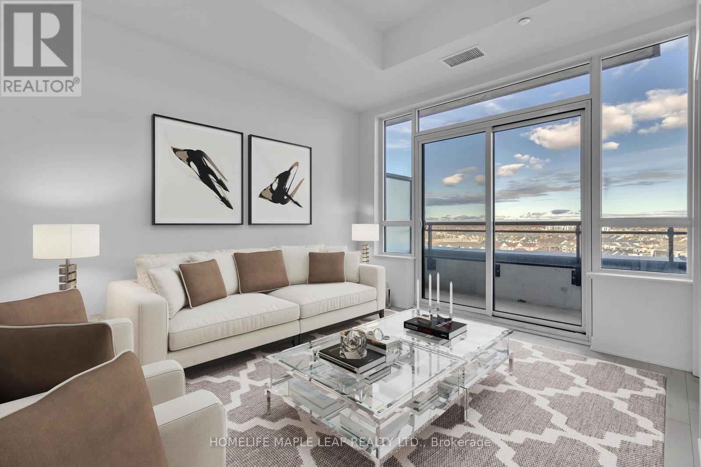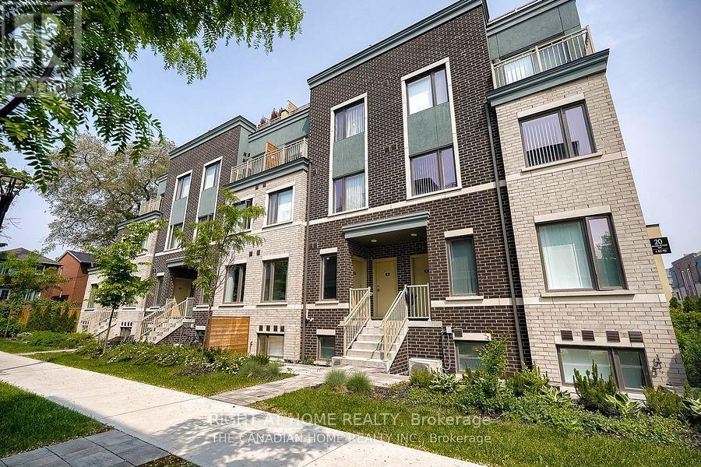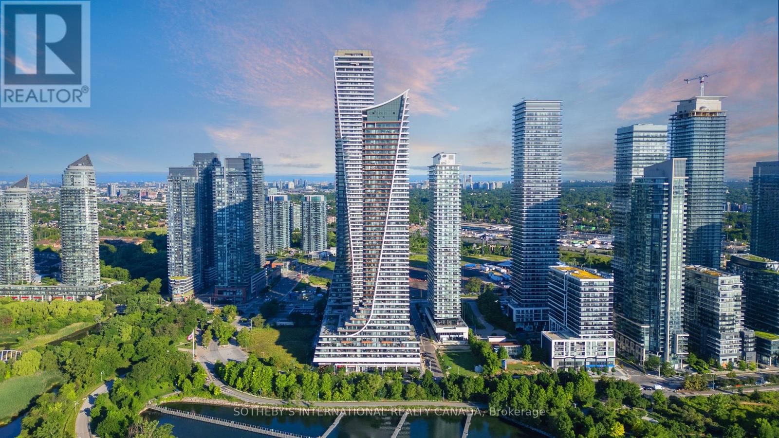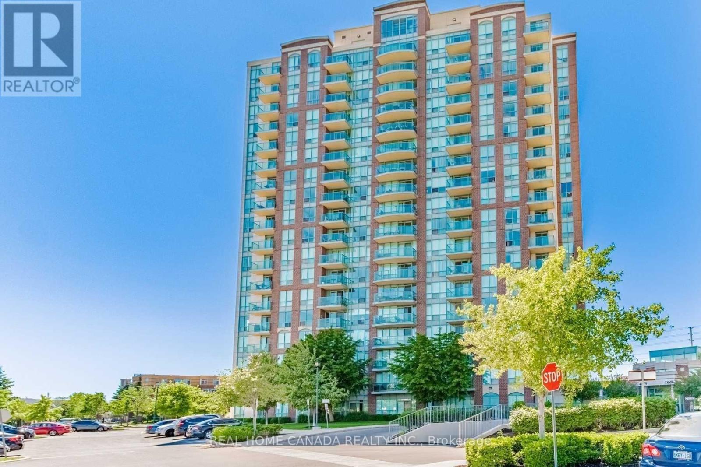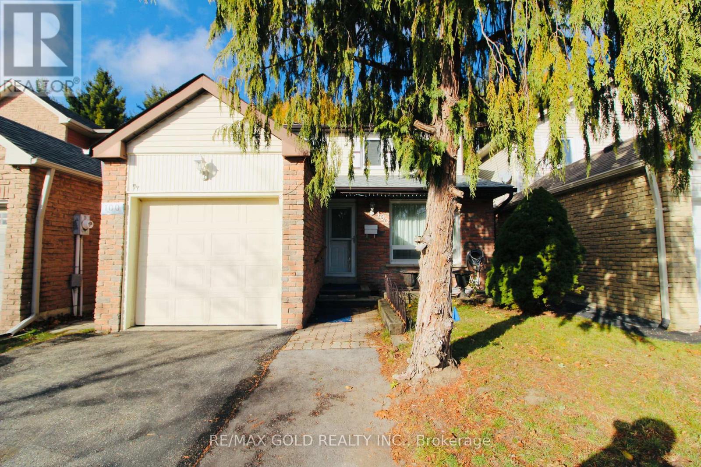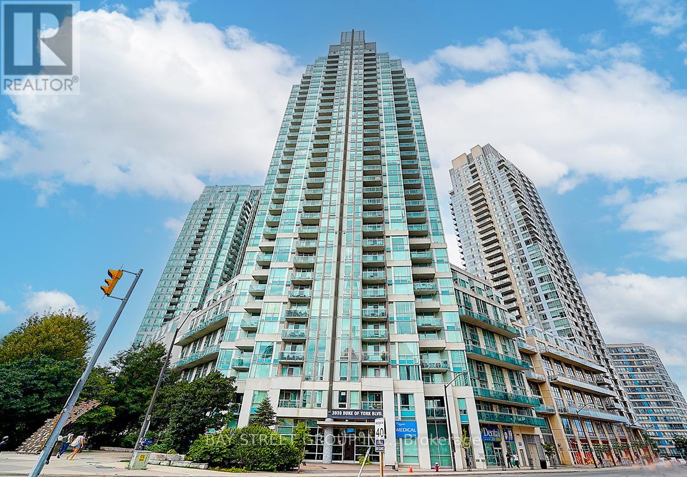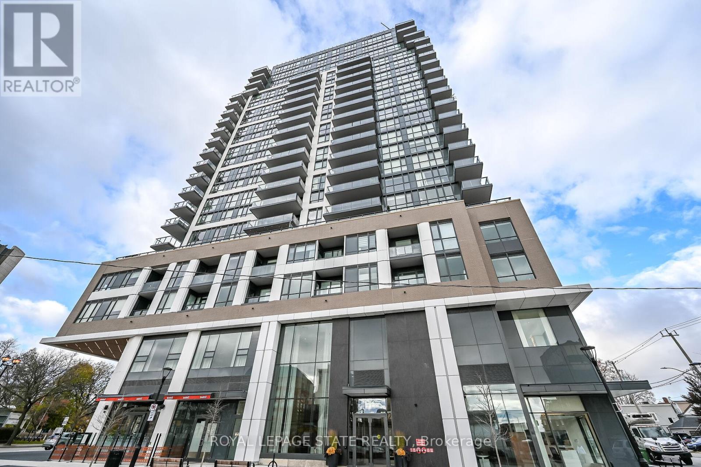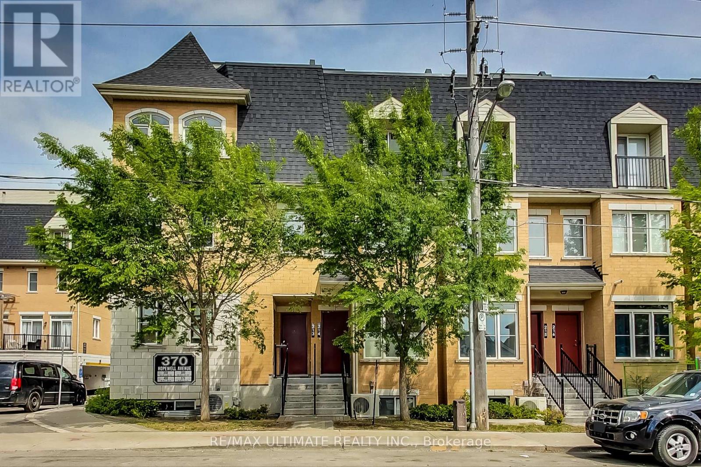1961 Townline Road
Fort Erie, Ontario
Nestled just steps from the scenic Niagara River, this exceptional 12.89 - acre property offers a rare combination of land and comfort. Experience the tranquility of bungalow living in this beautifully updated 3-bedroom, 2-bath home, complete with soaring cathedral ceilings and breathtaking views that feel like they belong in a magazine. Inside, you'll find spacious bedrooms, a fully renovated kitchen featuring sleek granite countertops and stainless steel appliances, and hardwood floors throughout. The open layout is complemented by elegant pot lights that create a warm and inviting atmosphere. The property also includes an expansive detached garage and workshop, plus a versatile hobby space/greenhouse. This fully insulated building is equipped with propane radiant heating and its own 200-amp electrical service, making it perfect for a home - based business or a passionate hobbyist. Take in the stunning natural surroundings with a picturesque pond and enjoy the serene beauty of this private retreat. Conveniently located near the QEW and only 15 minutes from the Peace Bridge, this home is ideally situated for both relaxation and accessibility. With potential for lot severance (buyer to verify), this property is a canvas for your vision. A rare opportunity to own both generous acreage and a beautifully updated home - don't miss out on this perfect balance of land and living. (id:60365)
16 Mantell Crescent
Ajax, Ontario
Welcome to This Bright & Spacious Hermitage Executive Home*Built By Heathwood Homes*Offering 3436 Sq Ft Above Grade With An Additional 1718 Sq Ft Full Height Basement That You Could Custom Finish & Have Over 5100 Sq Ft Total Living Space*Premium Oversized Fenced Corner Lot W/No Sidewalk*Located In The Sought-After & Demand Central West, Pickering Village Neighborhood Right On The Pickering/Ajax Border*Just Minutes to All Amenities-Top Rated Schools, Parks, Duffins CreekTrails, Riverside Golf Course, Restaurants, Shopping-Smart Center, Costco, Walmart, Medical Centres, 401 and Go Transit*The Primary Bedroom Retreat Offers Dble Dr Entry W/Sitting Area Overlooking the Backyard, Walk-In Closet & An Absolutely Stunning Upgraded/Renovated 5 Pce Spa-Like Bathroom W/Double Glass Shower, Soaker Tub and Dual Sinks, Quartz Counters & Porcelain Flooring*Cathedral Ceiling Open to Upper Floor From Spacious Foyer*New Brdlm on Stairs & Upper Landing, New Laminate Flrng in Kitchen, Fam/Rm, Library, Lau/Rm & Powder Rm, Most Windows Upgraded, Owned High Efficiency Furnace (2017) & Hot Water Tank (2023), Roof Shingles, 2 Backyard Patios, Front Steps & Garden Shed*See Multimedia Attached, Picture Gallery, Slide Show & Walk-Through Video (id:60365)
20 Monabelle Crescent
Brampton, Ontario
Fully Renovated Gorgeous 4+2 Bedroom,4 Washroom Home With 9Ft Ceiling In The Prestigious Area Of The Chateaus In The Highlands Of Castlemore. Stone and Stucco front. Nestled In Quiet Neighborhood With Only Detached Houses. Kitchen With Added Pantry, Quartz Countertop And Porcelain Flooring, Hardwood Flooring On The Main And Upper Level, Main Floor Laundry, Lot Of Sunlight (id:60365)
Lph01 - 395 Dundas Street W
Oakville, Ontario
Breath taking Brand New [Be the First owner to live in] Lower Penthouse 10Ft Ceiling, 2bedrooms, 2 bathrooms and all around premium Fixtures at District Trailside 2.0 Condo. 30k in upgrades. The sleek, modern kitchen boasts Italian cabinetry, premium built-in appliances, and a custom quartz centre island with ample storage.Designed with convenience in mind, the open-concept layout flows effortlessly, complemented by high-quality wood laminate flooring. The open-concept layout is thoughtfully designed to maximize style and comfort.This upscale residence includes underground parking, a storage locker, 24-hour concierge, a fully-equipped fitness center, a rooftop patio complete with comfortable seating and BBQs. With its high walk score and prime locationClose to all amenities including shopping, hospital, bus stops, groceries and highly rated schools.BBQ gas connection in the Balcony (id:60365)
90 - 20 William Jackson Way
Toronto, Ontario
Discover modern elegance in this 2-bed, 2.5-bath Menkes townhome, nestled in the dynamic Lake & Town community of South Etobicoke. Spanning 1,091 sq. ft., this thoughtfully designed home features 9-ftceilings, sleek laminate flooring in the living and dining areas, and an open-concept layout that maximizes natural light. The modern kitchen is equipped with quartz countertops, a breakfast bar, and stainless steel appliances. Step outside to enjoy a private patio, perfect for outdoor relaxation. The spacious primary bedroom offers a walk-in closet and a luxurious 4-piece en-suite. Ideally situated near Humber College, major highways (401/QEW/407), lakeside parks, beaches, and public transit, this property is an excellent choice for students, professionals, and small families. Includes one underground parking space. Don't miss this opportunity to experience stylish, convenient living! (id:60365)
906 - 20 Shore Breeze Drive
Toronto, Ontario
Experience elevated lakefront living in this exceptional condo, showcasing forever views of the lake and the iconic Toronto skyline. Step inside to a freshly painted, bright, and airy interior and 10-foot ceilings that amplify the sense of space and luxury. Enjoy a newly upgraded balcony floor-the perfect spot to soak in those unobstructed views. The stylish kitchen shines with a new backsplash, high-end appliances, quartz countertops, and a central island/breakfast bar ideal for effortless cooking and entertaining. The spa-inspired bathroom features premium tile flooring, a glass shower door, and generous storage. A full-size locker adds even more convenience. Perfect for families and professionals alike, you're steps from top restaurants, transit, parks, and miles of waterfront trails-including Humber Bay Shores Park and Amos Waites Park. Live the resort lifestyle with world-class amenities: a saltwater pool and hot tub, fully equipped gym, spinning, yoga and CrossFit areas, party rooms, BBQ terrace, theatre, and games room. All just minutes to downtown Toronto and the airport. Don't miss this rare chance to own luxury lakefront living at its finest! (id:60365)
1802 - 4879 Kimbermount Avenue
Mississauga, Ontario
Welcome home, Look No Further Than This Large 1+1 Bedroom At Papillion Place In The Heart Of Central Erin Mills. High Demanding John Fraser/ Gonzaga High School Area, Open Concept Living W/ Very Functional Layout. Master Bedroom W/ Double Closet. The Large Den Can Be Used As 2nd Room, Dining Rm Or Home Office! Spacious Kitchen W/ Double Sink, Breakfast Bar & Ample Storage. Move-In Ready! *Maintenance Fees Cover Water & Heat & Hydro! Super Convenient Location. Den Perfect For Working From Home. Walk To Shopping Including Loblaw, Walmart, Nations, Banks And Erin Mills Town Center, Restaurants, Public Transit, And Hospital. Quick Access To 403/407.Building Amenities : Indoor Pool, Hot Tub, Gym, Rec Rm, Guest Suites, Party Rms, Sauna, Roof Top Balcony, Billiards, Virtual Golf, Movie Theatre, 24 Hrs Security Guard & Much More. (id:60365)
100 Rawling Crescent
Brampton, Ontario
Beautifully maintained 3 bedroom, 2 bath detached home backing onto heart lake conservation. Enjoy a private backyard oasis, spacious living/dinning area, and a cozy family room with a gas fireplace. The large primary bedroom includes built in closet with two additional generous bedrooms. Upgrades include pot lights, a new heat pump (2023), Paid off furnace, extended driveway. Attention first time buyers! Legal 2 bedroom basement apartment with separate entrance from backyard- ideal for rental income or in-law suite. (id:60365)
25 - 4171 Glen Erin Drive
Mississauga, Ontario
Centrally Located Townhome in a Highly Desired Complex! Welcome to this bright and well-maintained townhouse featuring hardwood flooring on the main level, an extra-large patio door, and abundant natural light throughout the living and dining areas. The second floor offers three generous-sized bedrooms and a full washroom, ideal for a growing family. The finished basement includes a cozy gas fireplace, perfect for recreation and family gatherings. Enjoy two parking spaces for your convenience. Perfectly located just 10 minutes to Square One Shopping Centre, 8 minutes to the University of Toronto - Mississauga Campus, and close to Highway 403, Credit Valley Hospital, and Erin Mills Town Centre. This home offers unbeatable convenience and easy access to all major amenities. Condo fees include water, building insurance, parking, and common area maintenance. The complex is professionally managed, ensuring top-notch maintenance and care. An ideal home for young and growing families looking for comfort, location, and lifestyle! (id:60365)
2004 - 3939 Duke Of York Boulevard
Mississauga, Ontario
Situated in the vibrant heart of Mississauga, directly across from Square One, this prestigious corner-unit condo offers an unbeatable blend of luxury, comfort, and convenience. Featuring soaring 9-foot ceilings in the living room and expansive windows, the open-concept layout is drenched in natural light and showcases stunning views of the Square One District. Recently renovated with brand-new flooring, fresh paint, and upgraded appliances including a dishwasher, stove, and refrigerator. This bright 2-bedroom unit boasts a smart split-bedroom design that ensures privacy for families or guests. Residents enjoy access to top-tier amenities such as an indoor pool, hot tub, gym, patio, and children's play area, all with a low maintenance fee that covers all utilities. With easy access to highways 401 and 403, top restaurants, parks, City Hall, the library, and public transit, this is a rare opportunity to own a truly exceptional condo in the heart of City Centre. (id:60365)
1707 - 2007 James Street
Burlington, Ontario
Unobstructed, unbeatable Lake views in the heart of downtown Burlington! Experience the beauty of Burlington from this stunning 17th-floor end unit. Whether you're enjoying your morning coffee in the chef's kitchen or relaxing on the expansive 160 sq. ft. balcony, you'll be surrounded by breathtaking scenery. This 1,102 sq. ft. 2-bedroom, 2-bathroom suite combines luxury and comfort in one of Burlington's most sought-after locations. Step outside and you're just minutes from the lake, parks, shops, banks, and all the vibrant amenities downtown has to offer. The building itself provides an exceptional lifestyle with amenities such as an indoor pool, pet spa, fully equipped fitness centre, and party room. Entertain friends in your spacious unit or offer them a stay in the guest suite for added privacy. Cook and entertain effortlessly with a gas stove and private gas BBQ hookup. Escape the hustle and bustle and discover the peace and charm of Burlington living - where every day feels like a getaway. This special home and community truly have it all! (id:60365)
214 - 370 Hopewell Avenue
Toronto, Ontario
Welcome to one of the largest models at the coveted Baker Street Residences - The Forest Hill Model - offering 1,175 sq. ft. of stylish living space plus a 148 sq. ft. private rooftop terrace. Beautifully designed 2-Bedroom + Den Modern Townhome Backing onto the Beltline Trail. Perfectly situated on a quiet residential street in the heart of Briar Hill/Belgravia, this boutique townhome combines modern design with everyday convenience. The main level features an open-concept layout with soaring 9-ft ceilings, a custom kitchen with quartz counters, breakfast bar, stainless steel appliances, subway tile backsplash, and a convenient powder room. Flooded with natural light, the spacious living and dining areas are ideal for both entertaining and relaxing. Upstairs, youll find two generously sized split bedrooms with large closets, a functional den with an accent wall perfect for working from home, and a modern 4-piece bath with marble tiles. The crown jewel of this home is the private rooftop terrace an urban oasis with a natural gas BBQ hookup ideal for hosting or relaxing. Underground parking and a locker are included for your comfort and ease. Enjoy being just steps to the Beltline Trail, Walter Saunders Park, schools, and everyday amenities like Sobeys, Yorkdale Mall, Lawrence Square, and the Castlefield Design District. Only a 10-minute walk to Eglinton West Station (Line 1) and the upcoming Eglinton Crosstown LRT, with quick access to Allen Road and Highway 401. Super clean and move-in ready, this rare offering delivers the perfect blend of space, style, and location in one of Midtowns most sought-after neighbourhoods. Don't miss it! (id:60365)

